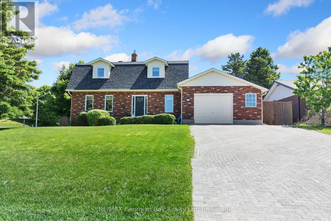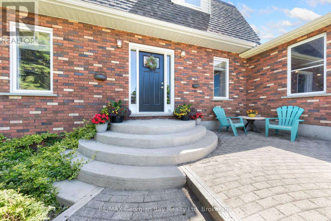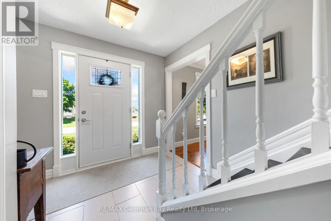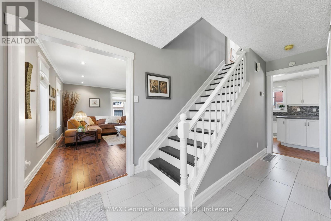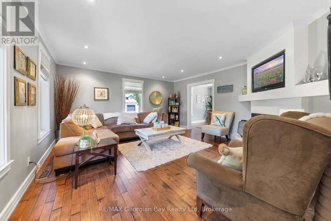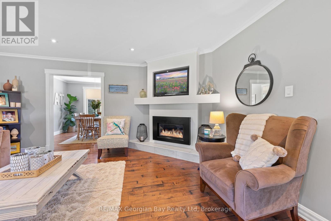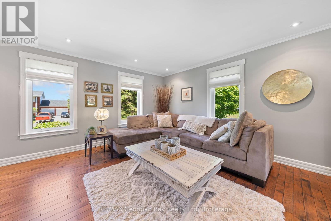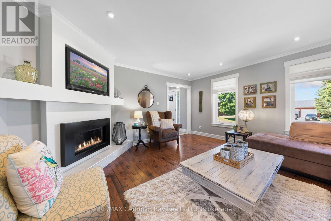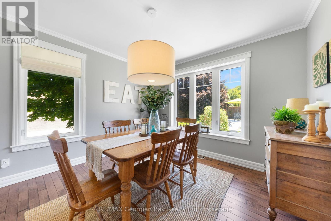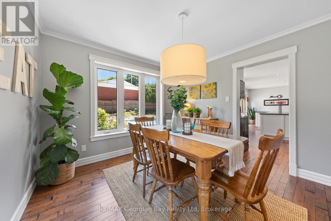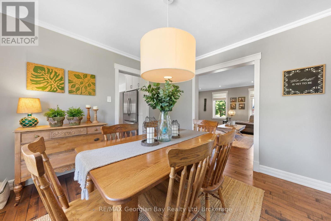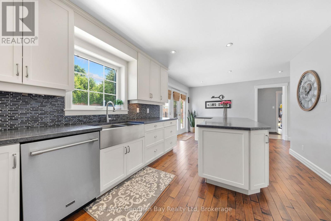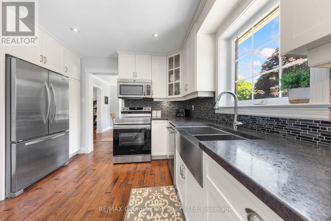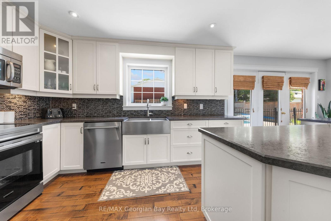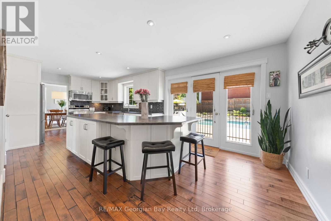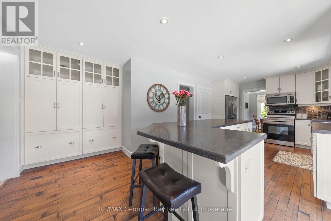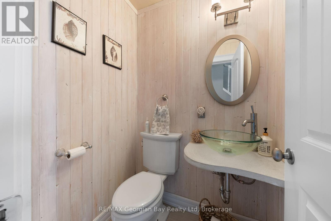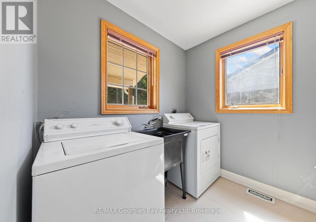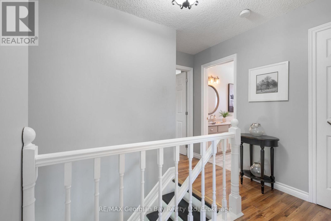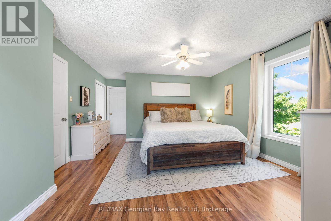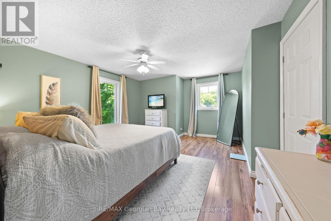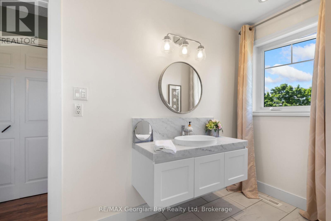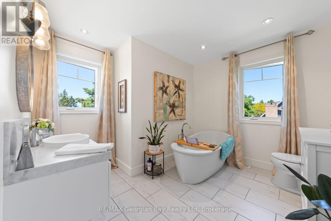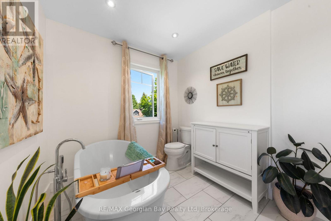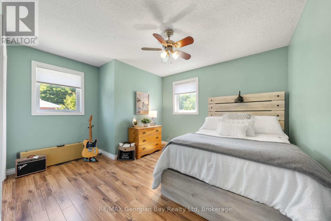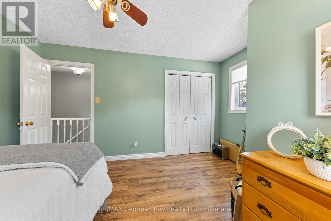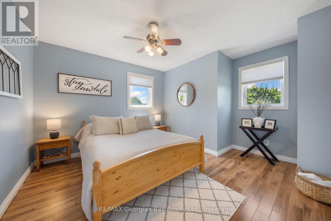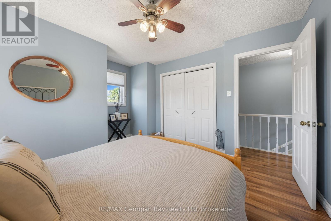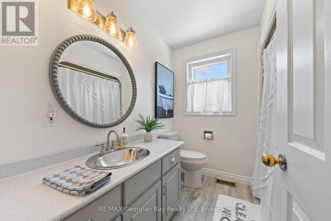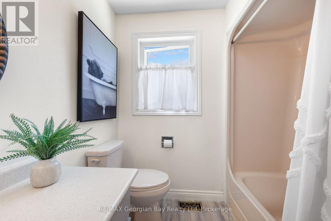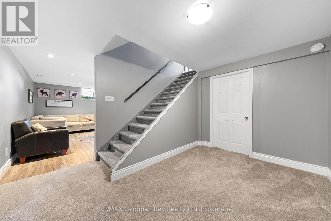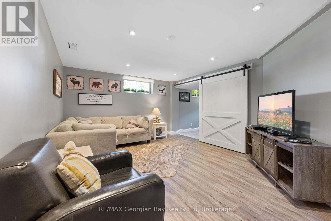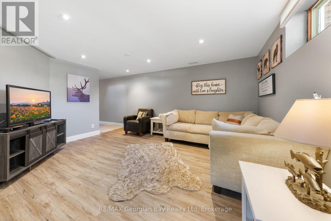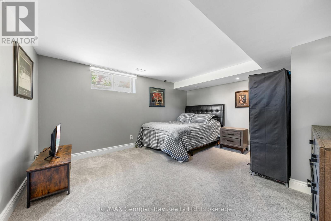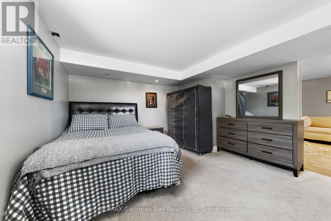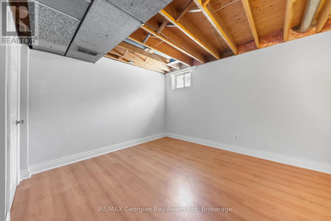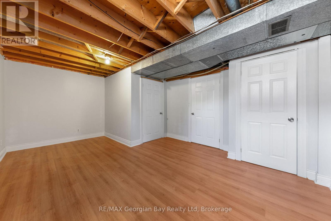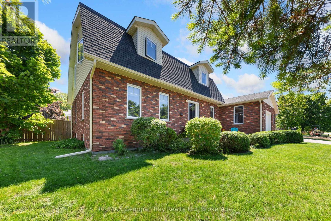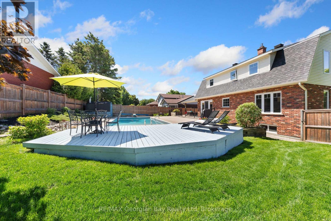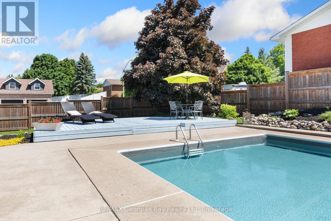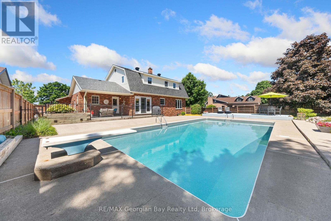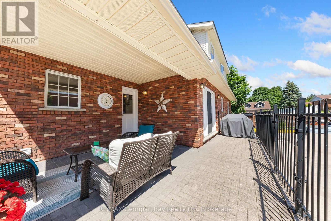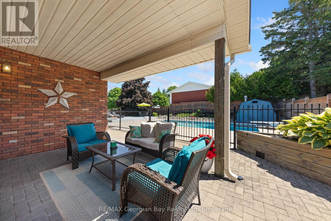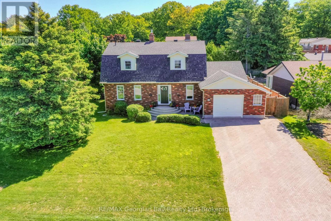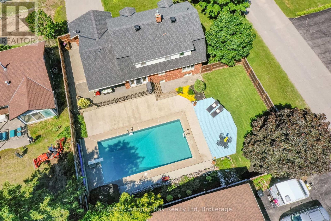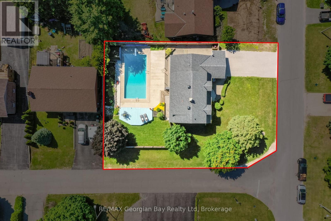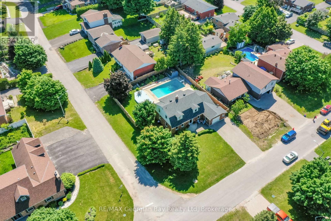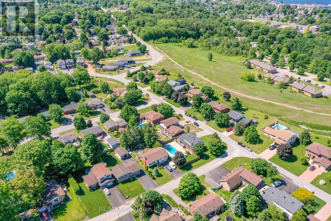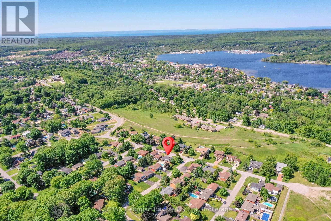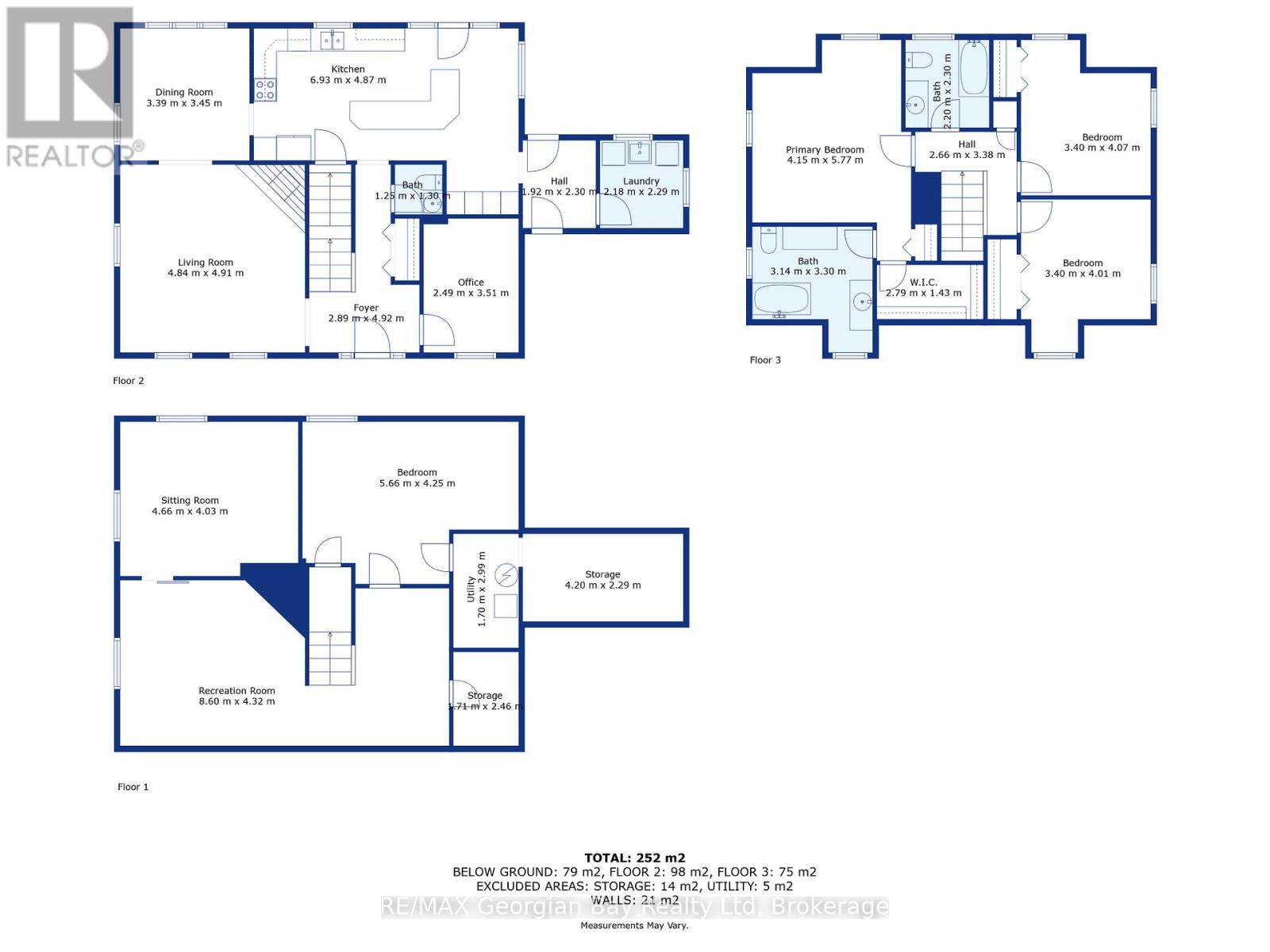LOADING
$949,777
Welcome to Your Next Chapter in Penetang! Tucked into one of Penetang's most sought-after neighbourhoods, this charming all-brick 2-storey home offers space, comfort, and room to grow. Step inside to find a large kitchen with island, ideal for family meals, alongside generous dining, living, and office areas that make everyday living easy and organized. The main floor laundry adds convenience, while the 4+ bedrooms and 3 bathrooms, including a primary suite with walk-in closet and ensuite, offer plenty of room for the whole family. Downstairs, the fully finished basement features both a rec room and a family room; perfect for game nights, movie marathons, or kids play zones. Head outside and you'll discover your own private getaway: a beautiful inground pool and lush backyard, made for summer fun and hosting friends and family. With gas heat, central air, a garage, and storage galore, this home truly checks all the boxes. Walking distance to all amenities and Beautiful Georgian Bay. Too much to list - you'll just have to see it for yourself. You wont be disappointed. (id:13139)
Property Details
| MLS® Number | S12196262 |
| Property Type | Single Family |
| Community Name | Penetanguishene |
| AmenitiesNearBy | Golf Nearby, Hospital |
| ParkingSpaceTotal | 6 |
| PoolType | Inground Pool |
Building
| BathroomTotal | 2 |
| BedroomsAboveGround | 3 |
| BedroomsBelowGround | 1 |
| BedroomsTotal | 4 |
| Age | 31 To 50 Years |
| Appliances | Water Softener, Dishwasher, Dryer, Microwave, Stove, Washer, Window Coverings, Refrigerator |
| BasementDevelopment | Finished |
| BasementType | Full (finished) |
| ConstructionStyleAttachment | Detached |
| CoolingType | Central Air Conditioning |
| ExteriorFinish | Brick |
| FoundationType | Block |
| HalfBathTotal | 1 |
| HeatingFuel | Natural Gas |
| HeatingType | Forced Air |
| StoriesTotal | 2 |
| SizeInterior | 1500 - 2000 Sqft |
| Type | House |
| UtilityWater | Municipal Water |
Parking
| Attached Garage | |
| Garage |
Land
| Acreage | No |
| LandAmenities | Golf Nearby, Hospital |
| Sewer | Sanitary Sewer |
| SizeDepth | 116 Ft ,6 In |
| SizeFrontage | 91 Ft ,4 In |
| SizeIrregular | 91.4 X 116.5 Ft ; 116.45' X 95.39' X 117.61' X 91.44' |
| SizeTotalText | 91.4 X 116.5 Ft ; 116.45' X 95.39' X 117.61' X 91.44'|under 1/2 Acre |
| ZoningDescription | R1 |
Rooms
| Level | Type | Length | Width | Dimensions |
|---|---|---|---|---|
| Second Level | Bedroom | 4.27 m | 4.78 m | 4.27 m x 4.78 m |
| Second Level | Bedroom | 3.38 m | 3.2 m | 3.38 m x 3.2 m |
| Second Level | Bedroom | 3.2 m | 3.61 m | 3.2 m x 3.61 m |
| Second Level | Bathroom | 2.29 m | 2.13 m | 2.29 m x 2.13 m |
| Second Level | Other | 2.44 m | 3.17 m | 2.44 m x 3.17 m |
| Basement | Recreational, Games Room | 3.86 m | 4.8 m | 3.86 m x 4.8 m |
| Basement | Other | 3.81 m | 4.7 m | 3.81 m x 4.7 m |
| Basement | Bedroom | 3.56 m | 3.71 m | 3.56 m x 3.71 m |
| Basement | Family Room | 3.4 m | 5.49 m | 3.4 m x 5.49 m |
| Main Level | Office | 2.57 m | 3.51 m | 2.57 m x 3.51 m |
| Main Level | Bathroom | 1.22 m | 1.4 m | 1.22 m x 1.4 m |
| Main Level | Kitchen | 3.33 m | 6.93 m | 3.33 m x 6.93 m |
| Main Level | Dining Room | 3.33 m | 3.33 m | 3.33 m x 3.33 m |
| Main Level | Living Room | 4.67 m | 4.88 m | 4.67 m x 4.88 m |
Utilities
| Cable | Available |
| Electricity | Installed |
| Wireless | Available |
https://www.realtor.ca/real-estate/28416341/51-payette-drive-penetanguishene-penetanguishene
Interested?
Contact us for more information
No Favourites Found

The trademarks REALTOR®, REALTORS®, and the REALTOR® logo are controlled by The Canadian Real Estate Association (CREA) and identify real estate professionals who are members of CREA. The trademarks MLS®, Multiple Listing Service® and the associated logos are owned by The Canadian Real Estate Association (CREA) and identify the quality of services provided by real estate professionals who are members of CREA. The trademark DDF® is owned by The Canadian Real Estate Association (CREA) and identifies CREA's Data Distribution Facility (DDF®)
June 27 2025 02:06:18
Muskoka Haliburton Orillia – The Lakelands Association of REALTORS®
RE/MAX Georgian Bay Realty Ltd

