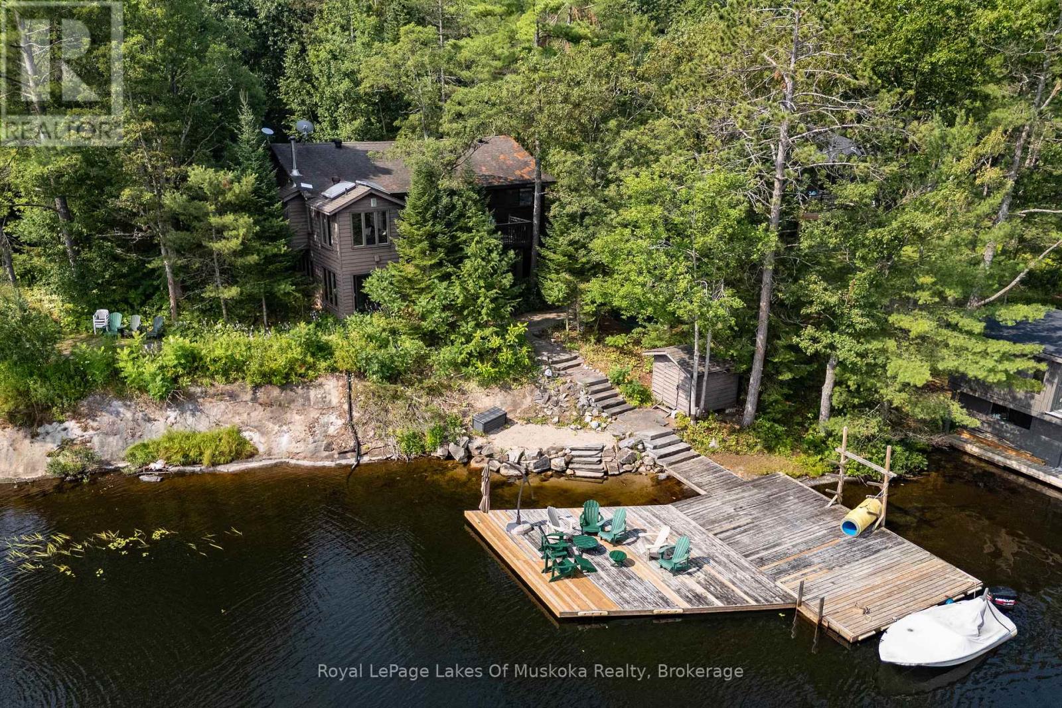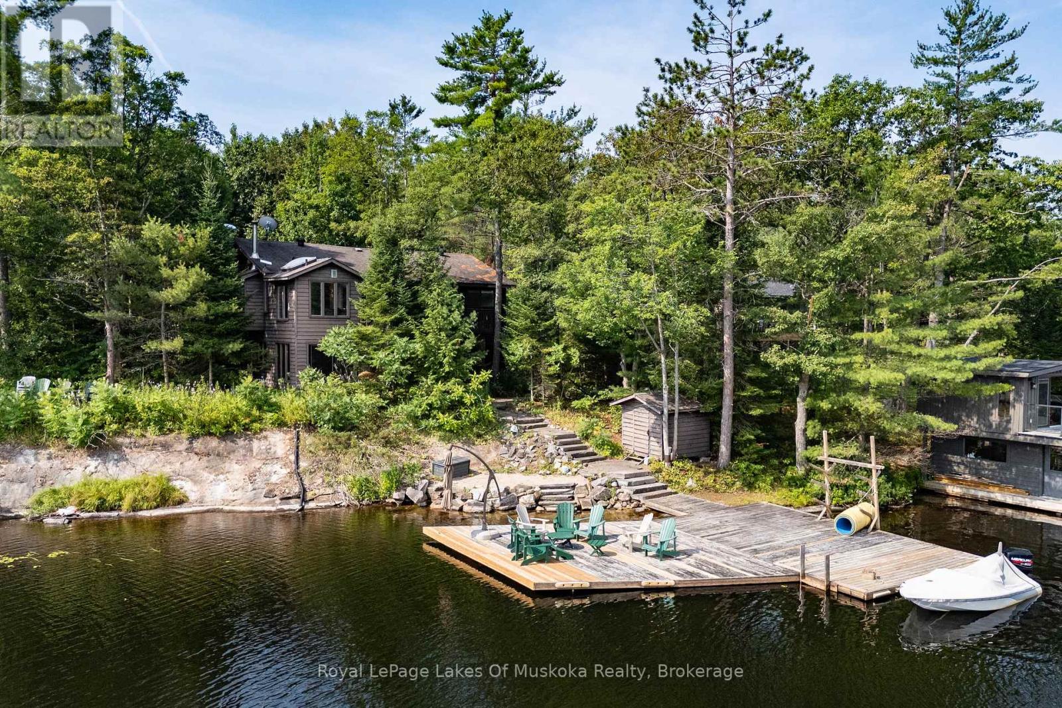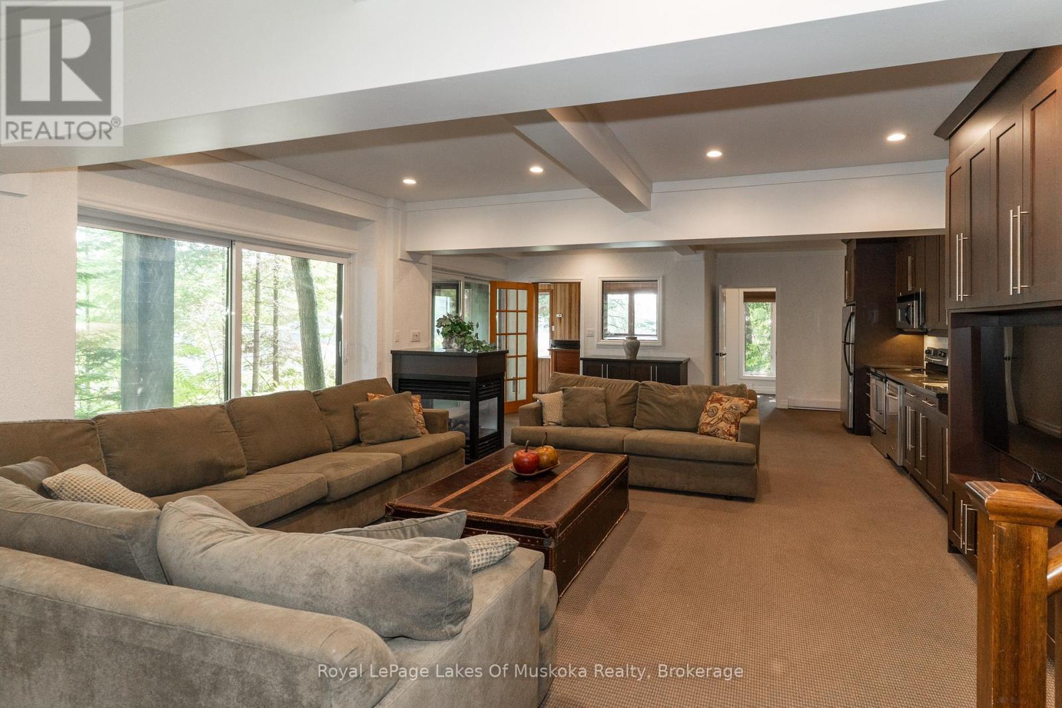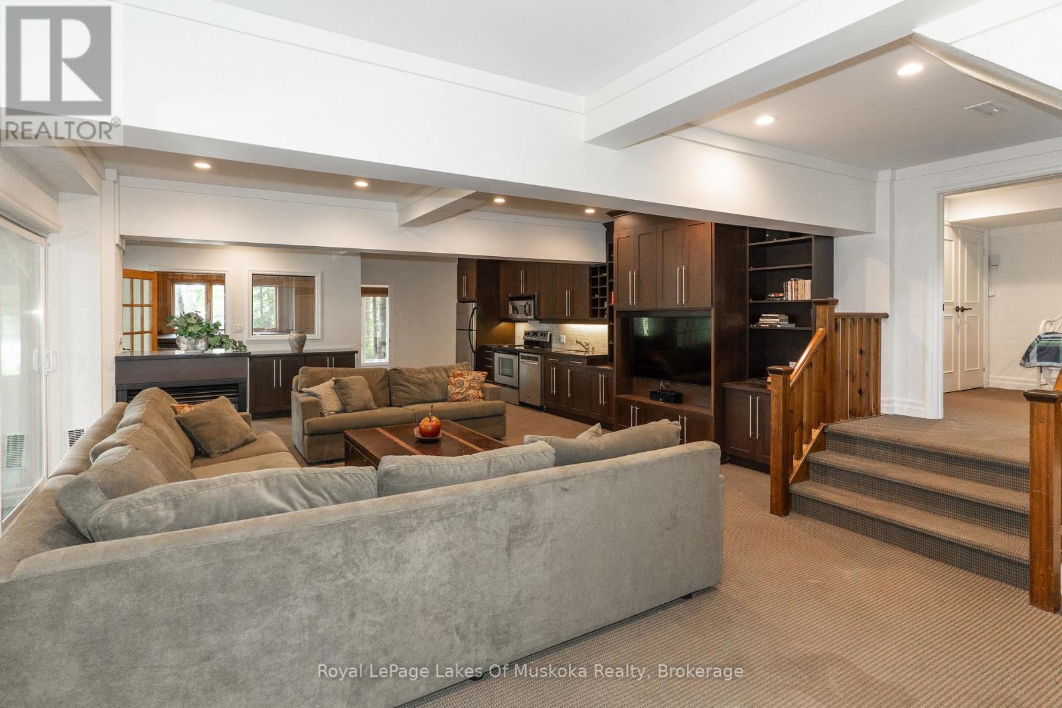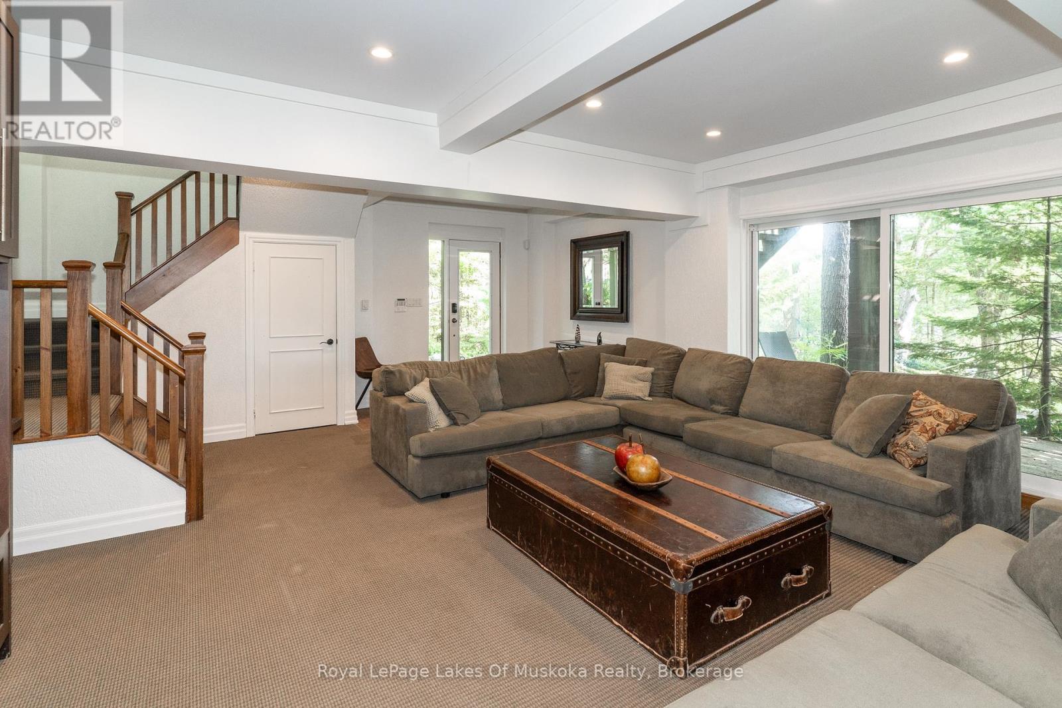LOADING
$1,550,000
Loon Lake Family Retreat 7 Bedroom, 3 Bath, 2 Kitchen CottageWelcome to your dream getaway on beautiful Loon Lake! This spacious and versatile 7-bedroom, 3-bathroom cottage offers the perfect setting for multi-generational living or multi-family escapes. Thoughtfully designed with comfort and convenience in mind, this rare offering features two full kitchens and multiple living spaces, allowing everyone to spread out and enjoy their own slice of lakeside paradise.Set on a level lot with easy access to the water, this property is ideal for all ages. Unwind in the private hot tub room or enjoy the therapeutic warmth of the sauna after a day of lakeside fun. With ample room for gathering or privacy, this cottage truly checks all the boxes for those looking to make memories with extended family or friends.Whether you're enjoying the sunshine on the dock, hosting meals in one of the two kitchens, or soaking in the tranquility of the propertys serene setting, this cottage is a rare gem on sought-after Loon Lake. A must-see for large families or groups looking for the ultimate Muskoka retreat. (id:13139)
Property Details
| MLS® Number | X12321603 |
| Property Type | Single Family |
| Community Name | Muskoka (S) |
| Easement | Unknown |
| EquipmentType | Propane Tank |
| Features | Flat Site, Sauna |
| ParkingSpaceTotal | 4 |
| RentalEquipmentType | Propane Tank |
| Structure | Dock |
| ViewType | Direct Water View |
| WaterFrontType | Waterfront |
Building
| BathroomTotal | 3 |
| BedroomsAboveGround | 7 |
| BedroomsTotal | 7 |
| Amenities | Fireplace(s) |
| Appliances | Water Purifier, Dishwasher, Dryer, Two Stoves, Washer, Two Refrigerators |
| ConstructionStyleAttachment | Detached |
| CoolingType | Central Air Conditioning |
| ExteriorFinish | Wood |
| FireplacePresent | Yes |
| FireplaceTotal | 2 |
| FlooringType | Hardwood |
| FoundationType | Slab |
| HeatingFuel | Propane |
| HeatingType | Forced Air |
| StoriesTotal | 2 |
| SizeInterior | 1500 - 2000 Sqft |
| Type | House |
| UtilityPower | Generator |
| UtilityWater | Lake/river Water Intake |
Parking
| No Garage |
Land
| AccessType | Year-round Access, Private Docking |
| Acreage | No |
| Sewer | Septic System |
| SizeDepth | 229 Ft ,1 In |
| SizeFrontage | 100 Ft |
| SizeIrregular | 100 X 229.1 Ft |
| SizeTotalText | 100 X 229.1 Ft |
Rooms
| Level | Type | Length | Width | Dimensions |
|---|---|---|---|---|
| Main Level | Living Room | 9.26 m | 5.88 m | 9.26 m x 5.88 m |
| Main Level | Kitchen | 5 m | 3 m | 5 m x 3 m |
| Main Level | Office | 2.7 m | 2 m | 2.7 m x 2 m |
| Main Level | Bedroom | 3.43 m | 2.55 m | 3.43 m x 2.55 m |
| Main Level | Bedroom 2 | 4.1 m | 3.25 m | 4.1 m x 3.25 m |
| Main Level | Bathroom | 3.25 m | 1.45 m | 3.25 m x 1.45 m |
| Main Level | Bedroom 3 | 3.35 m | 2.7 m | 3.35 m x 2.7 m |
| Main Level | Solarium | 6.1 m | 3 m | 6.1 m x 3 m |
| Upper Level | Living Room | 6.08 m | 3.05 m | 6.08 m x 3.05 m |
| Upper Level | Bedroom 4 | 2.9 m | 2.17 m | 2.9 m x 2.17 m |
| Upper Level | Primary Bedroom | 4.75 m | 4.4 m | 4.75 m x 4.4 m |
| Upper Level | Bathroom | 3.46 m | 1.85 m | 3.46 m x 1.85 m |
| Upper Level | Bedroom | 3.25 m | 2.83 m | 3.25 m x 2.83 m |
| Upper Level | Bathroom | 2.25 m | 1.85 m | 2.25 m x 1.85 m |
| Upper Level | Bedroom | 3.21 m | 3.1 m | 3.21 m x 3.1 m |
| Upper Level | Other | 2.3 m | 2 m | 2.3 m x 2 m |
| Upper Level | Kitchen | 5.2 m | 3.25 m | 5.2 m x 3.25 m |
| Upper Level | Dining Room | 6.63 m | 3.7 m | 6.63 m x 3.7 m |
https://www.realtor.ca/real-estate/28683737/51-pinetree-road-gravenhurst-muskoka-s-muskoka-s
Interested?
Contact us for more information
No Favourites Found

The trademarks REALTOR®, REALTORS®, and the REALTOR® logo are controlled by The Canadian Real Estate Association (CREA) and identify real estate professionals who are members of CREA. The trademarks MLS®, Multiple Listing Service® and the associated logos are owned by The Canadian Real Estate Association (CREA) and identify the quality of services provided by real estate professionals who are members of CREA. The trademark DDF® is owned by The Canadian Real Estate Association (CREA) and identifies CREA's Data Distribution Facility (DDF®)
August 13 2025 01:51:39
Muskoka Haliburton Orillia – The Lakelands Association of REALTORS®
Royal LePage Lakes Of Muskoka Realty

