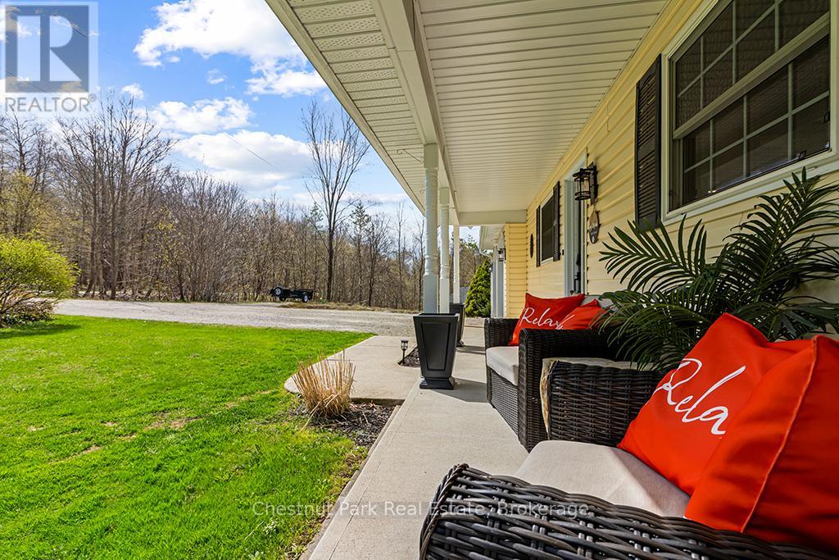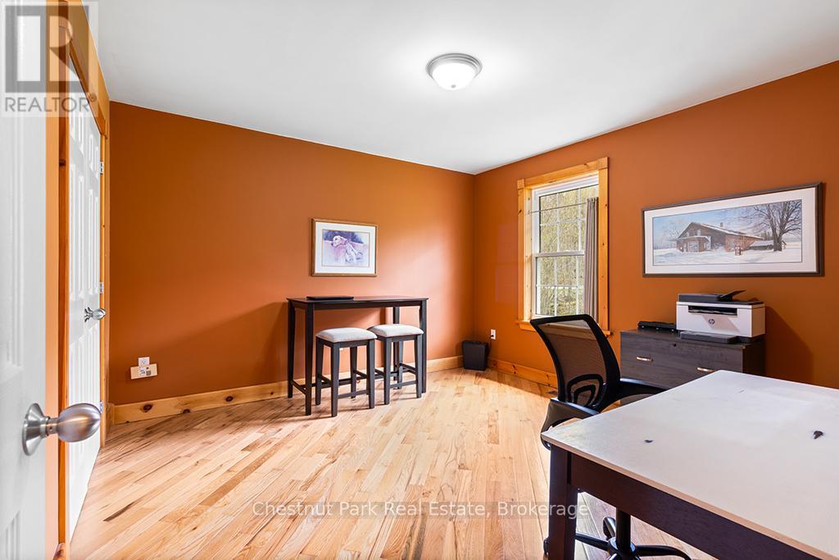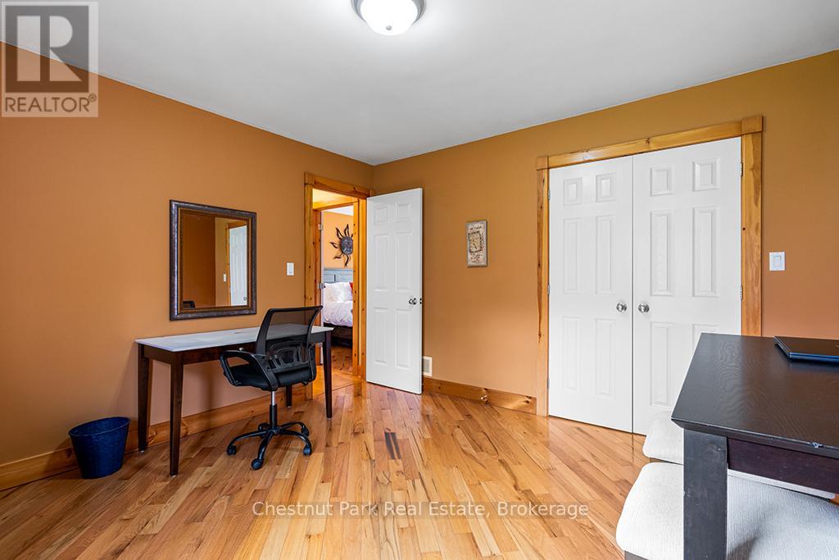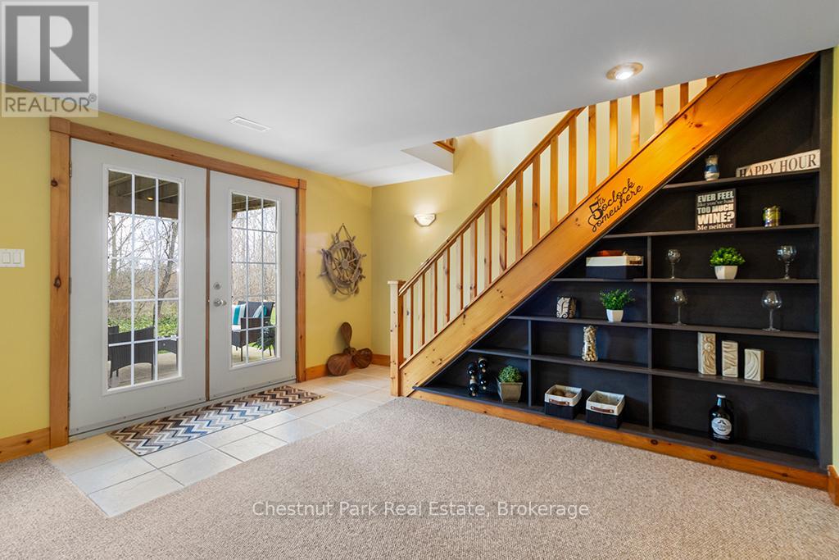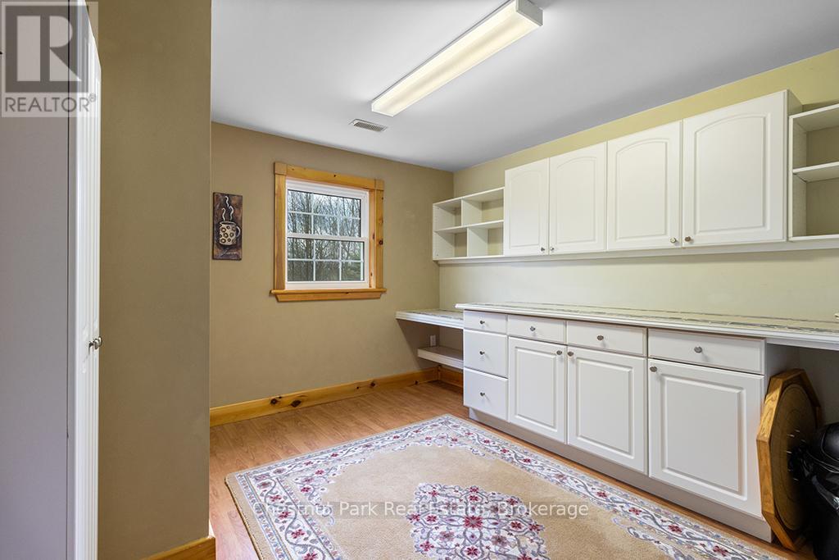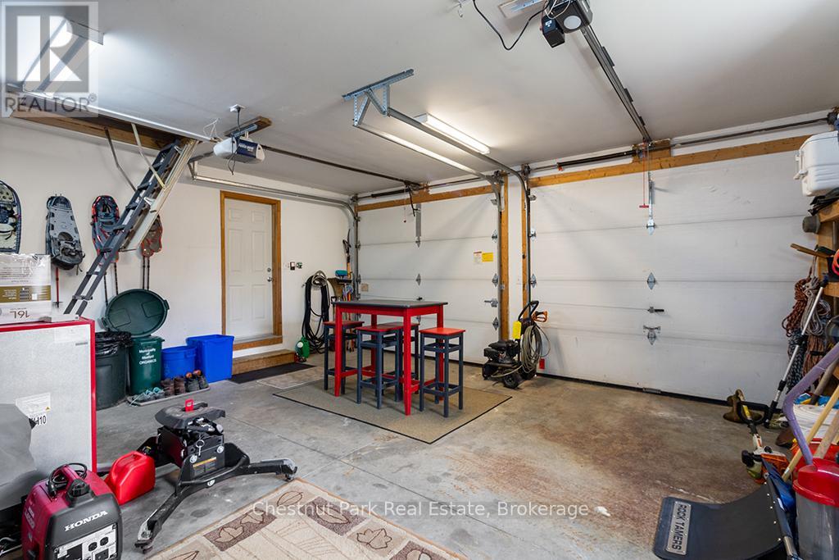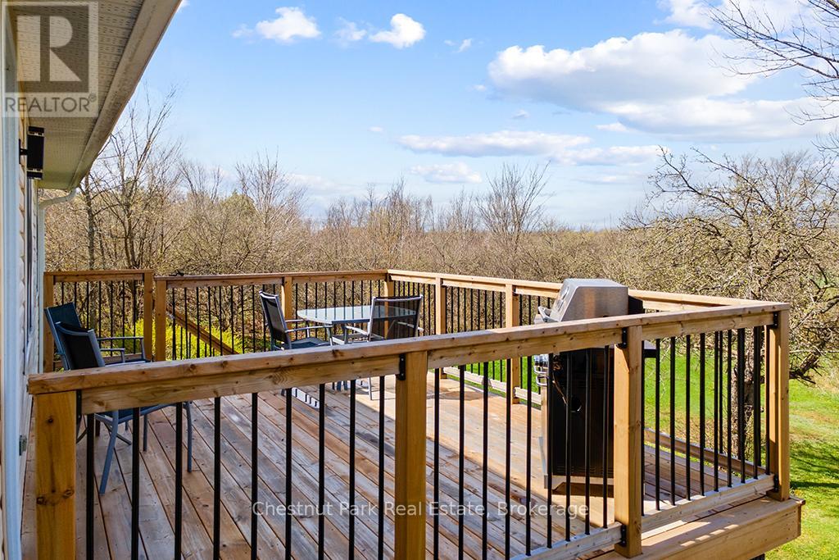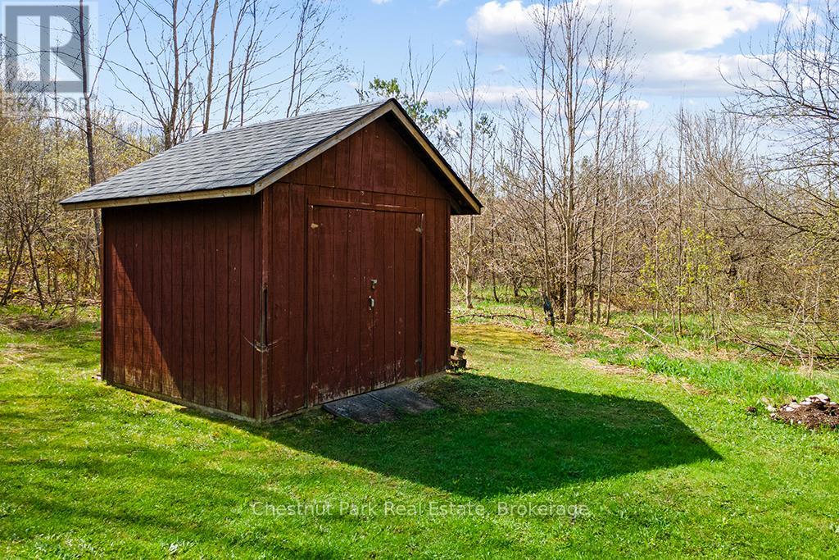LOADING
$829,000
Welcome to your own private Country Escape, just 10 minutes from the heart of Owen Sound. Perfectly situated on over 2.5 acres at the end of a quiet, dead-end road, this custom-built bungalow - designed by Laurens Wit - offers peace, privacy and timeless style in an idyllic rural setting. Warm and welcoming, this thoughtfully designed home features rich hardwood flooring, wood beam ceiling accents and an open-concept layout ideal for both everyday comfort and effortless entertaining. The main level offers spacious and bright living and dining areas, anchored by a well-appointed kitchen with stainless steel appliances, a peninsula breakfast bar and ample cabinetry. The primary bedroom is a cozy retreat with a large walk-in closet, a lovely second bedroom, generous 5-piece bathroom and convenient laundry area round out the main floor. Step outside through a classic walkout to a large rear deck perfect for relaxing and soaking in the beauty of your surroundings. Watch the sunset through the treetops or enjoy a morning coffee while surrounded by nature. The finished lower level extends your living space with a bright recreation room, walkout to a covered patio, an additional bedroom, a cozy den and a dedicated home office or hobby room; ideal for remote work or creative projects. Storage is abundant with an attached double garage with inside entry, plus a handy garden shed for all your tools and outdoor gear. Love the outdoors? You will enjoy nearby access to hundreds of acres of conservation lands and scenic trails for year-round adventures. It's a lifestyle surrounded by beauty, privacy and comfort. With its stunning natural surroundings and thoughtful design, this property offers more than just a home; it offers a lifestyle to cherish. (id:13139)
Property Details
| MLS® Number | X12137981 |
| Property Type | Single Family |
| Community Name | Meaford |
| AmenitiesNearBy | Golf Nearby |
| CommunityFeatures | School Bus |
| EquipmentType | Propane Tank |
| Features | Cul-de-sac, Wooded Area, Sloping |
| ParkingSpaceTotal | 6 |
| RentalEquipmentType | Propane Tank |
| Structure | Deck, Patio(s), Porch, Shed |
Building
| BathroomTotal | 2 |
| BedroomsAboveGround | 2 |
| BedroomsBelowGround | 1 |
| BedroomsTotal | 3 |
| Age | 16 To 30 Years |
| Amenities | Fireplace(s) |
| Appliances | Garage Door Opener Remote(s), Central Vacuum, Water Heater, Water Softener, Water Treatment, Blinds, Dishwasher, Dryer, Garage Door Opener, Microwave, Stove, Washer, Window Coverings, Refrigerator |
| ArchitecturalStyle | Bungalow |
| BasementDevelopment | Finished |
| BasementFeatures | Walk Out |
| BasementType | N/a (finished) |
| ConstructionStyleAttachment | Detached |
| CoolingType | Central Air Conditioning |
| ExteriorFinish | Vinyl Siding |
| FireProtection | Smoke Detectors |
| FireplacePresent | Yes |
| FireplaceTotal | 1 |
| FlooringType | Tile, Carpeted, Laminate, Hardwood |
| FoundationType | Poured Concrete |
| HeatingFuel | Propane |
| HeatingType | Forced Air |
| StoriesTotal | 1 |
| SizeInterior | 1100 - 1500 Sqft |
| Type | House |
| UtilityWater | Cistern, Drilled Well |
Parking
| Attached Garage | |
| Garage |
Land
| Acreage | Yes |
| LandAmenities | Golf Nearby |
| LandscapeFeatures | Landscaped |
| Sewer | Septic System |
| SizeDepth | 228 Ft |
| SizeFrontage | 493 Ft ,2 In |
| SizeIrregular | 493.2 X 228 Ft |
| SizeTotalText | 493.2 X 228 Ft|2 - 4.99 Acres |
| ZoningDescription | Ru |
Rooms
| Level | Type | Length | Width | Dimensions |
|---|---|---|---|---|
| Lower Level | Den | 3.06 m | 2.74 m | 3.06 m x 2.74 m |
| Lower Level | Office | 3.07 m | 3.07 m | 3.07 m x 3.07 m |
| Lower Level | Bathroom | 2.45 m | 1.84 m | 2.45 m x 1.84 m |
| Lower Level | Other | 5.49 m | 2.77 m | 5.49 m x 2.77 m |
| Lower Level | Utility Room | 3.81 m | 2.75 m | 3.81 m x 2.75 m |
| Lower Level | Recreational, Games Room | 7.94 m | 3.97 m | 7.94 m x 3.97 m |
| Lower Level | Bedroom | 3.07 m | 2.76 m | 3.07 m x 2.76 m |
| Main Level | Foyer | 2.75 m | 2.89 m | 2.75 m x 2.89 m |
| Main Level | Kitchen | 3.97 m | 3.35 m | 3.97 m x 3.35 m |
| Main Level | Living Room | 4.28 m | 4.29 m | 4.28 m x 4.29 m |
| Main Level | Dining Room | 3.96 m | 3.06 m | 3.96 m x 3.06 m |
| Main Level | Primary Bedroom | 4.45 m | 3.38 m | 4.45 m x 3.38 m |
| Main Level | Bedroom | 3.66 m | 3.66 m | 3.66 m x 3.66 m |
| Main Level | Bathroom | 2.46 m | 2.44 m | 2.46 m x 2.44 m |
| Main Level | Laundry Room | 2.74 m | 1.68 m | 2.74 m x 1.68 m |
Utilities
| Electricity | Installed |
| Wireless | Available |
| Electricity Connected | Connected |
| Telephone | Nearby |
https://www.realtor.ca/real-estate/28289992/517792-concession-5-n-meaford-meaford
Interested?
Contact us for more information
No Favourites Found

The trademarks REALTOR®, REALTORS®, and the REALTOR® logo are controlled by The Canadian Real Estate Association (CREA) and identify real estate professionals who are members of CREA. The trademarks MLS®, Multiple Listing Service® and the associated logos are owned by The Canadian Real Estate Association (CREA) and identify the quality of services provided by real estate professionals who are members of CREA. The trademark DDF® is owned by The Canadian Real Estate Association (CREA) and identifies CREA's Data Distribution Facility (DDF®)
July 27 2025 03:30:05
Muskoka Haliburton Orillia – The Lakelands Association of REALTORS®
Chestnut Park Real Estate





