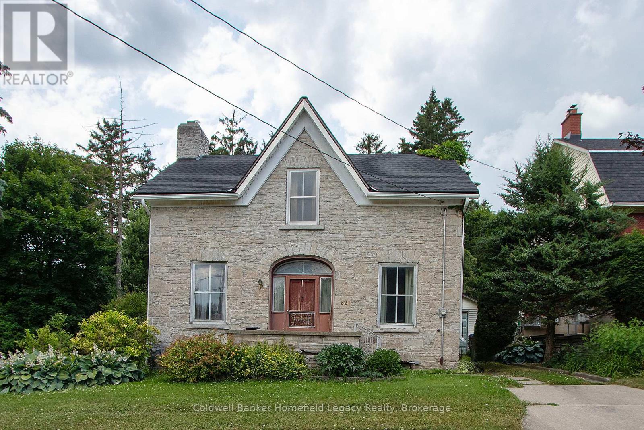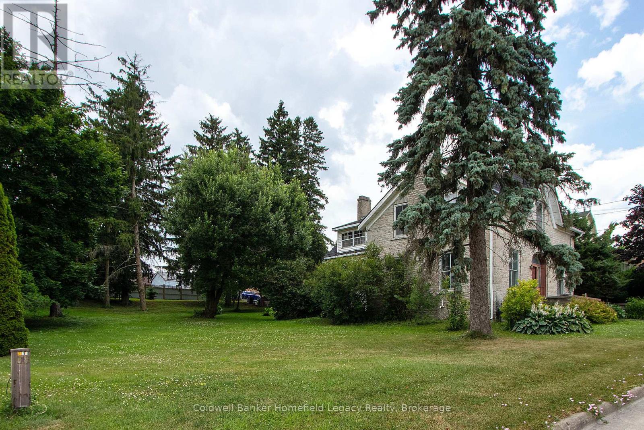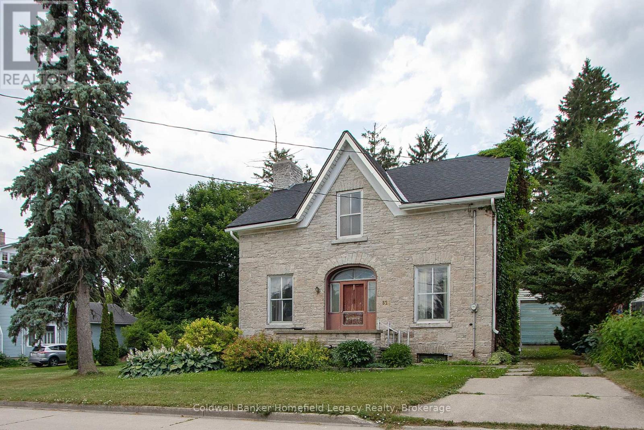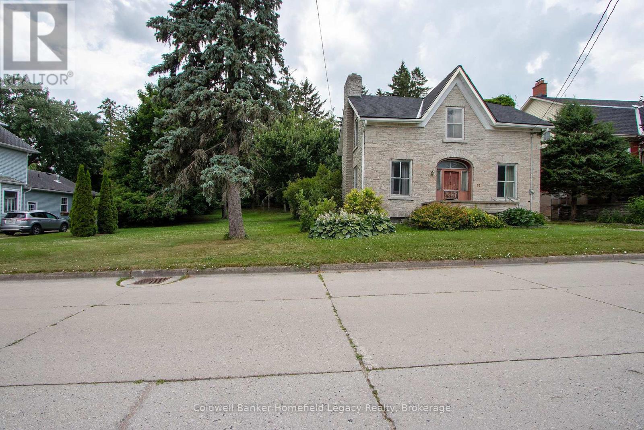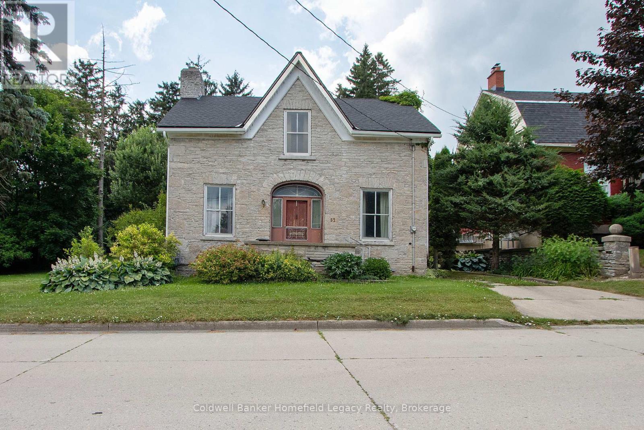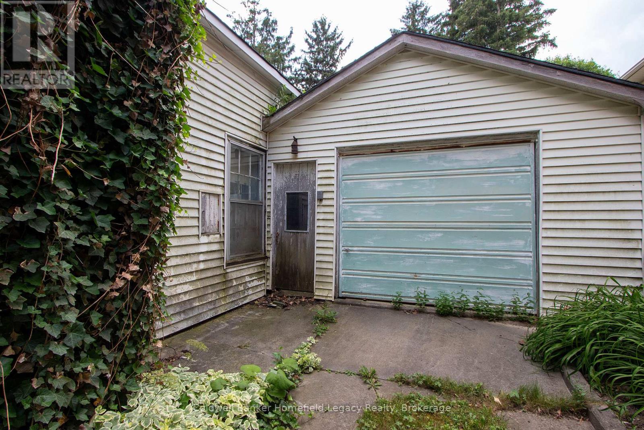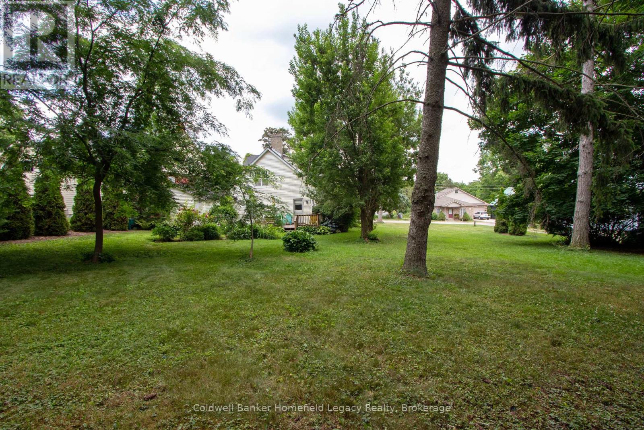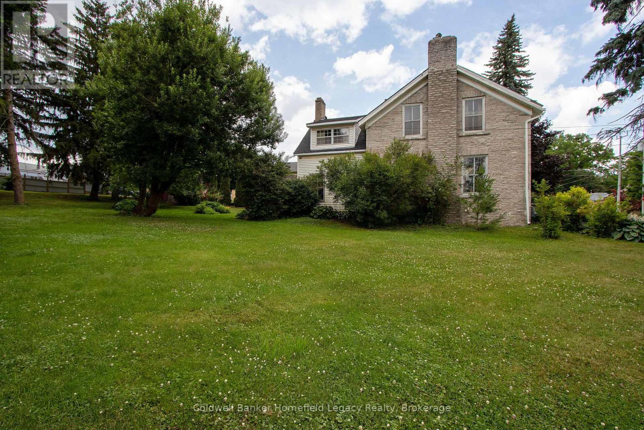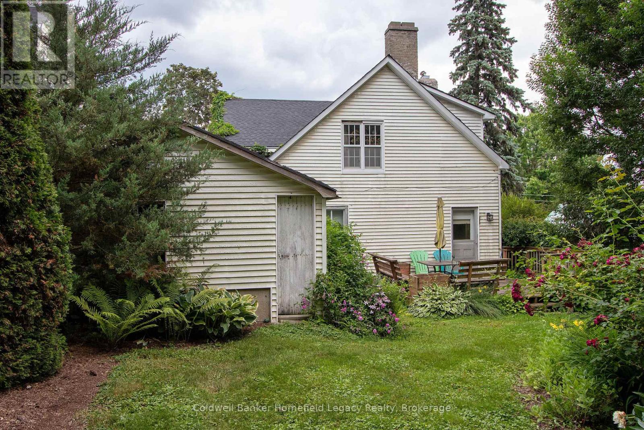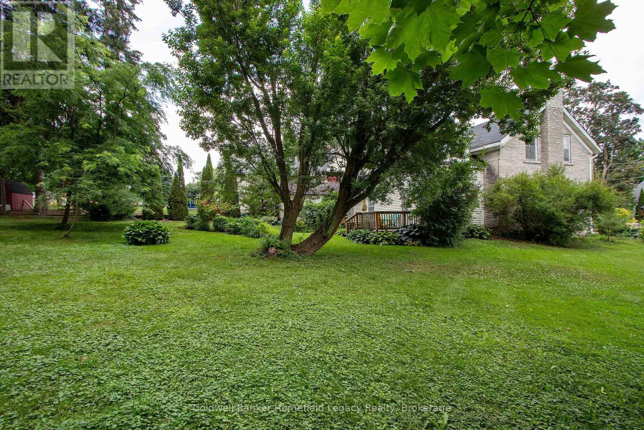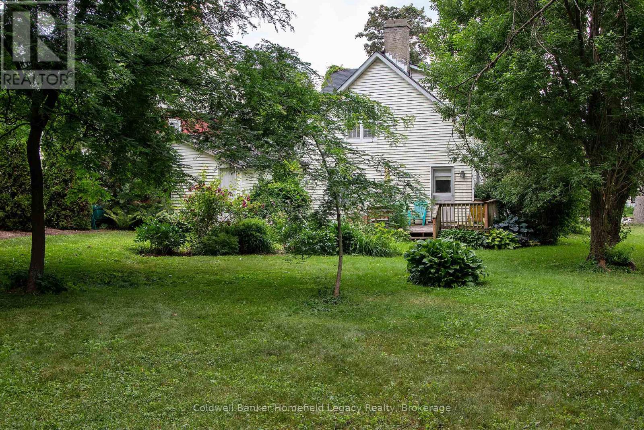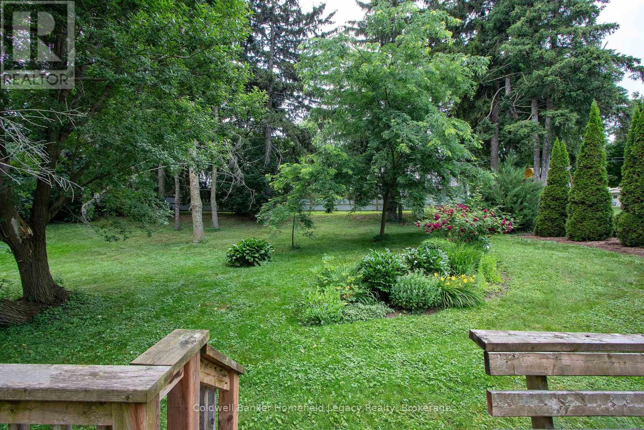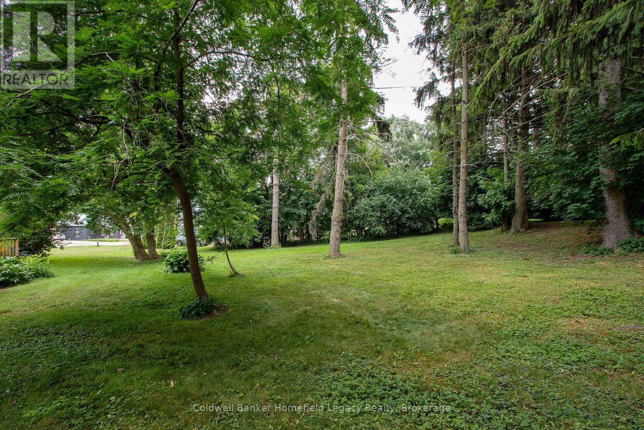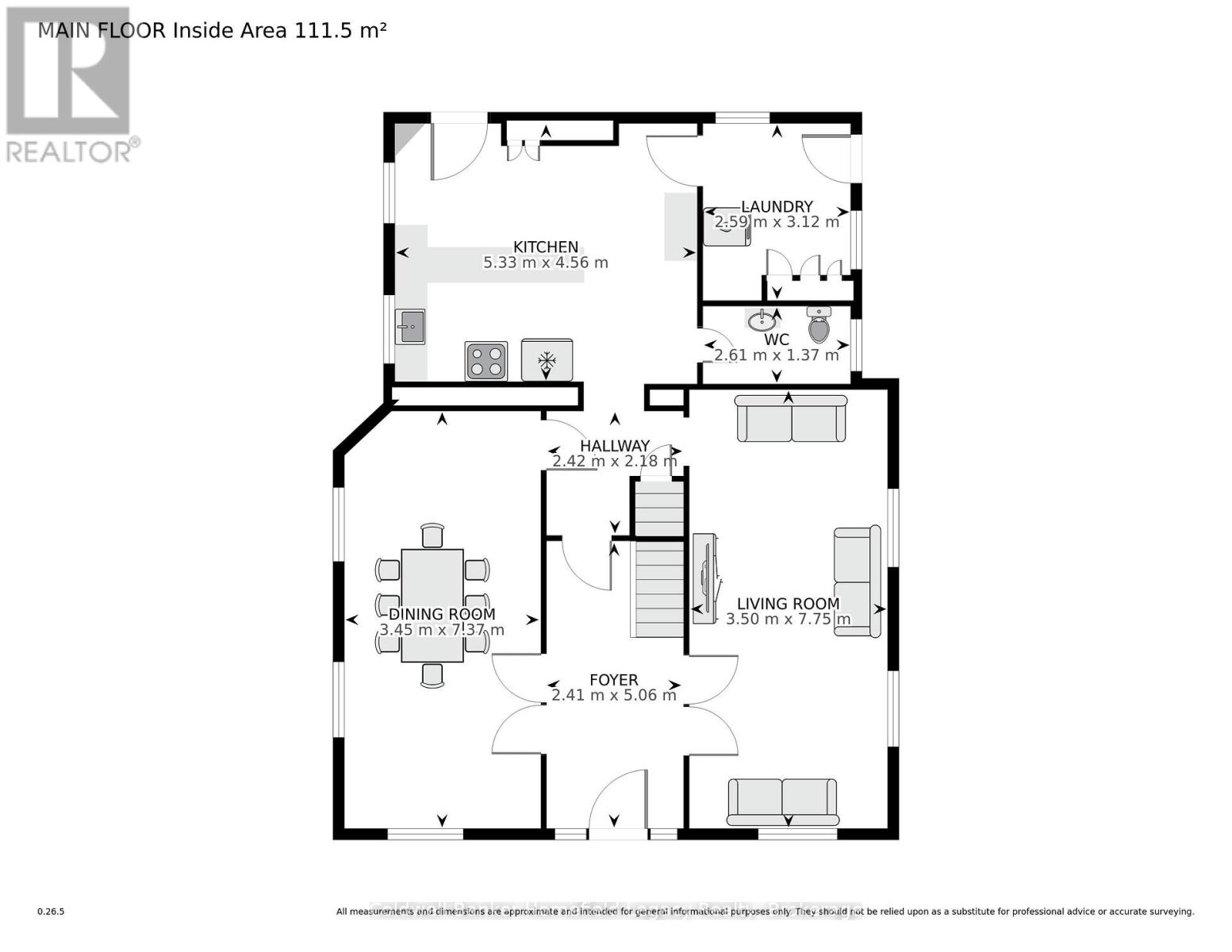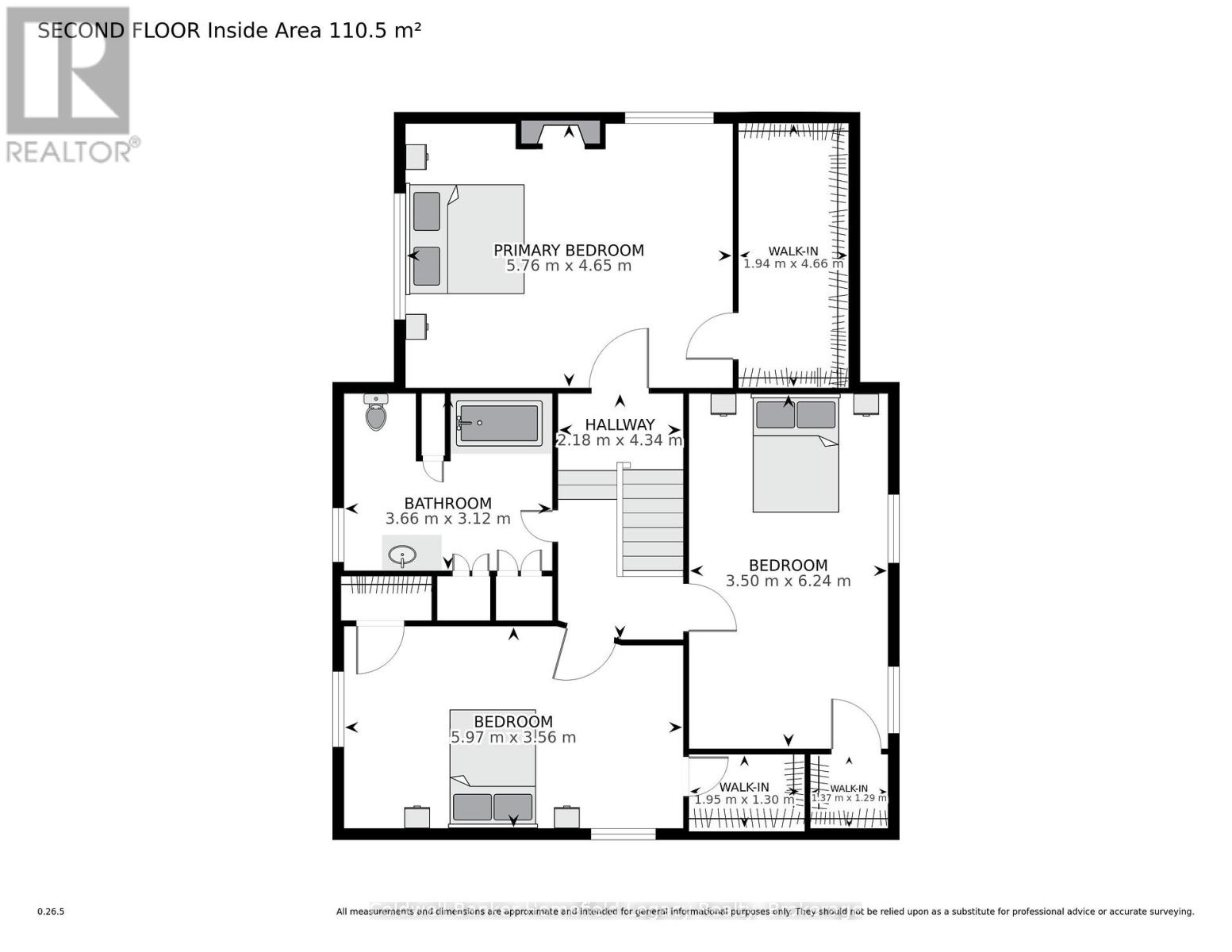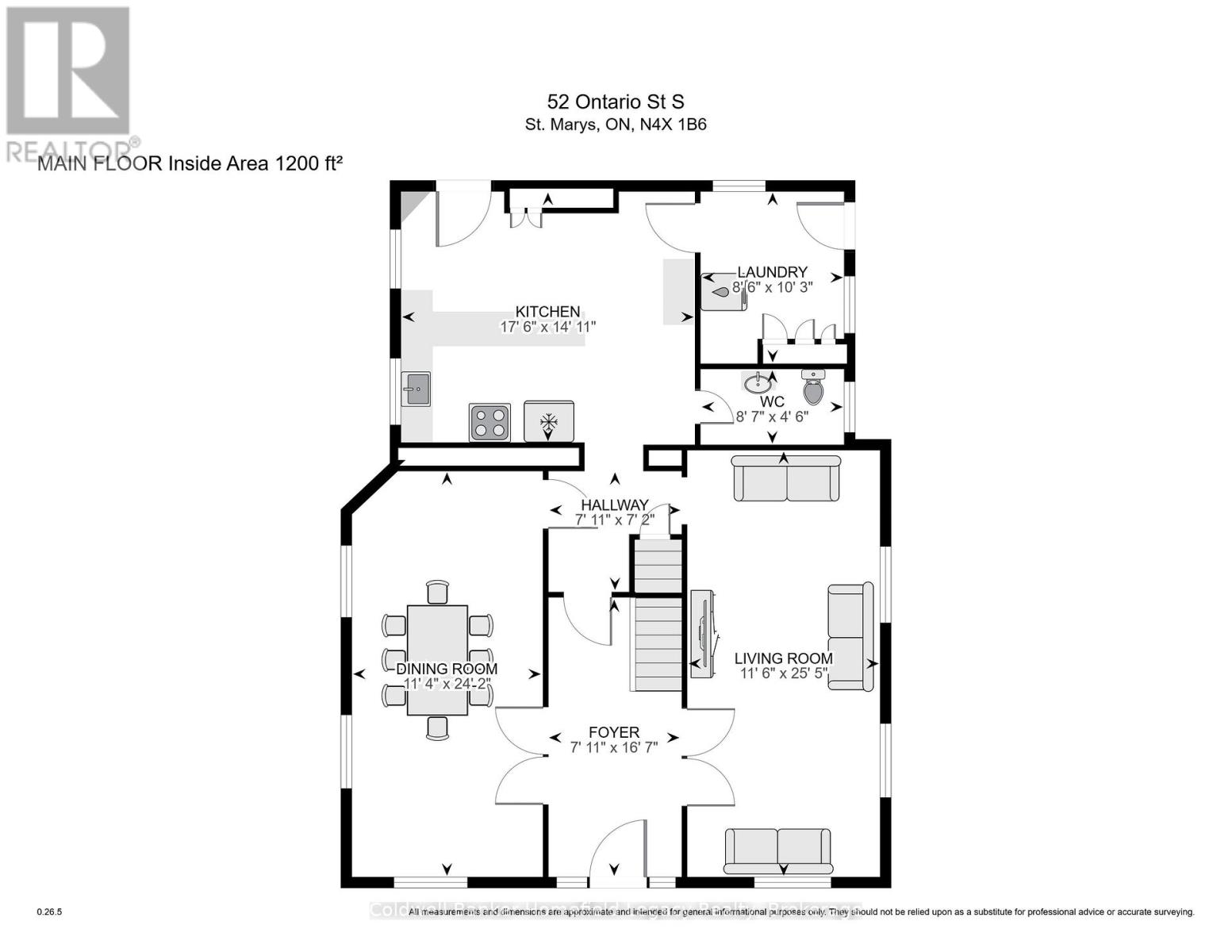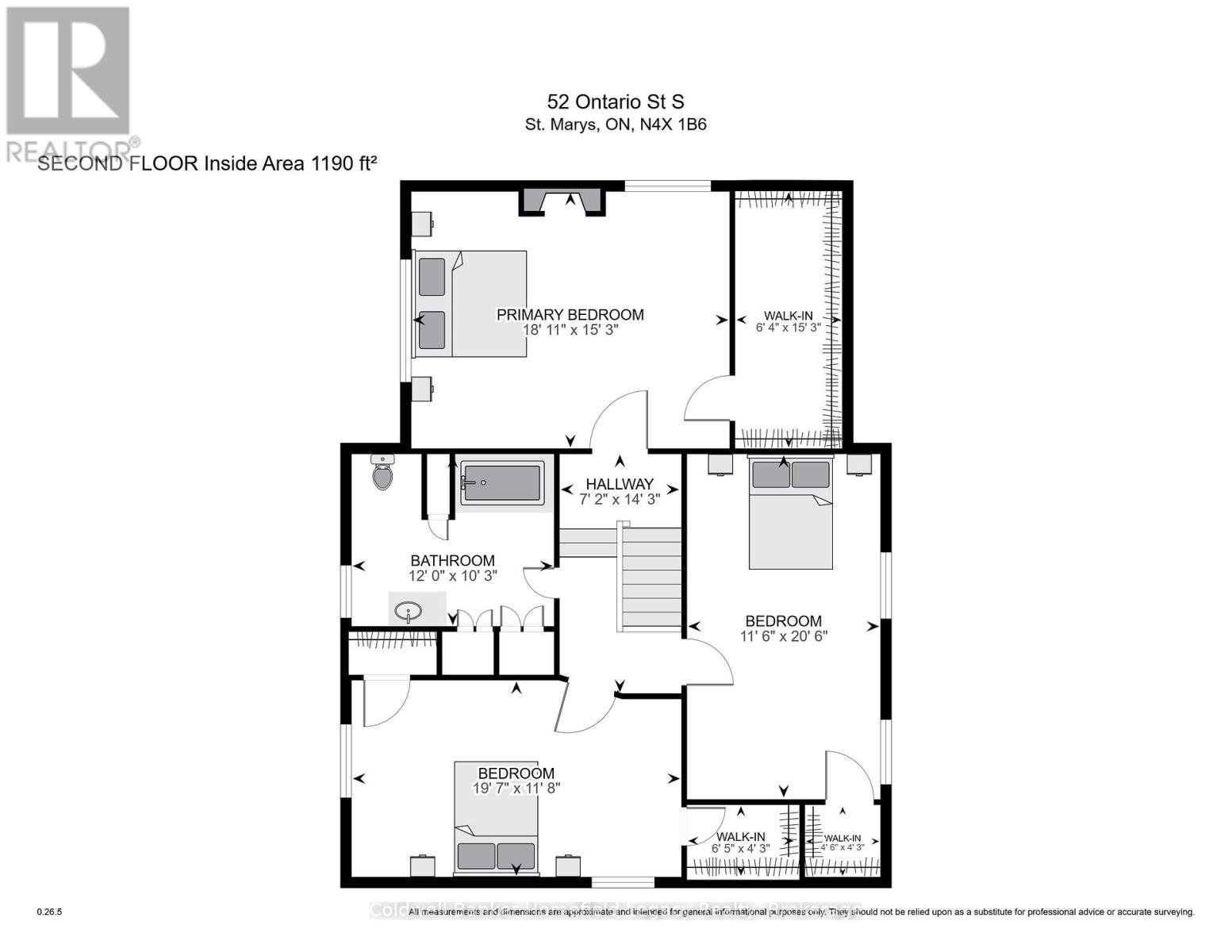LOADING
$599,900
52 Ontario Street St Marys : This unique property with an original stone home has been in the family for many years and is now available for sale , Great area of town and large mature lot can be a plus . The home is quite original inside and out and is not currently heritage designated although it is on the registry as being heritage classified in terms of zoning . The home is a nice size for restoration and renovation which most buyers will likely do in the future . Lots of potential awaits to make this charming property your own and large lot to either expand the home or might be possible severence potential as well (buyer to verify) . (id:13139)
Property Details
| MLS® Number | X12275926 |
| Property Type | Single Family |
| Community Name | St. Marys |
| AmenitiesNearBy | Hospital, Place Of Worship |
| CommunityFeatures | Community Centre |
| Features | Wooded Area, Irregular Lot Size, Sloping, Sump Pump |
| ParkingSpaceTotal | 2 |
Building
| BathroomTotal | 2 |
| BedroomsAboveGround | 3 |
| BedroomsTotal | 3 |
| Age | 100+ Years |
| Appliances | Water Meter |
| BasementFeatures | Walk-up |
| BasementType | N/a |
| ConstructionStyleAttachment | Detached |
| CoolingType | None |
| ExteriorFinish | Stone |
| FoundationType | Stone |
| HalfBathTotal | 1 |
| HeatingFuel | Natural Gas |
| HeatingType | Forced Air |
| StoriesTotal | 2 |
| SizeInterior | 2000 - 2500 Sqft |
| Type | House |
| UtilityWater | Municipal Water |
Parking
| Attached Garage | |
| Garage |
Land
| Acreage | No |
| LandAmenities | Hospital, Place Of Worship |
| Sewer | Sanitary Sewer |
| SizeDepth | 163 Ft |
| SizeFrontage | 115 Ft |
| SizeIrregular | 115 X 163 Ft ; Lot Is Irregular See Geowarehouse Report |
| SizeTotalText | 115 X 163 Ft ; Lot Is Irregular See Geowarehouse Report|under 1/2 Acre |
| ZoningDescription | R-1 |
Rooms
| Level | Type | Length | Width | Dimensions |
|---|---|---|---|---|
| Second Level | Bathroom | 3.66 m | 3.12 m | 3.66 m x 3.12 m |
| Second Level | Foyer | 2.18 m | 4.34 m | 2.18 m x 4.34 m |
| Second Level | Primary Bedroom | 5.76 m | 4.65 m | 5.76 m x 4.65 m |
| Second Level | Bedroom 2 | 3.5 m | 6.24 m | 3.5 m x 6.24 m |
| Second Level | Bedroom 3 | 5.97 m | 3.56 m | 5.97 m x 3.56 m |
| Main Level | Kitchen | 5.33 m | 4.56 m | 5.33 m x 4.56 m |
| Main Level | Laundry Room | 2.59 m | 3.12 m | 2.59 m x 3.12 m |
| Main Level | Bathroom | 2.61 m | 1.37 m | 2.61 m x 1.37 m |
| Main Level | Dining Room | 3.45 m | 7.37 m | 3.45 m x 7.37 m |
| Main Level | Living Room | 3.5 m | 7.75 m | 3.5 m x 7.75 m |
| Main Level | Foyer | 2.41 m | 5.06 m | 2.41 m x 5.06 m |
| Main Level | Other | 2.42 m | 2.18 m | 2.42 m x 2.18 m |
Utilities
| Cable | Installed |
| Electricity | Installed |
| Sewer | Installed |
https://www.realtor.ca/real-estate/28586306/52-ontario-street-s-st-marys-st-marys
Interested?
Contact us for more information
No Favourites Found

The trademarks REALTOR®, REALTORS®, and the REALTOR® logo are controlled by The Canadian Real Estate Association (CREA) and identify real estate professionals who are members of CREA. The trademarks MLS®, Multiple Listing Service® and the associated logos are owned by The Canadian Real Estate Association (CREA) and identify the quality of services provided by real estate professionals who are members of CREA. The trademark DDF® is owned by The Canadian Real Estate Association (CREA) and identifies CREA's Data Distribution Facility (DDF®)
October 31 2025 05:25:38
Muskoka Haliburton Orillia – The Lakelands Association of REALTORS®
Coldwell Banker Homefield Legacy Realty

