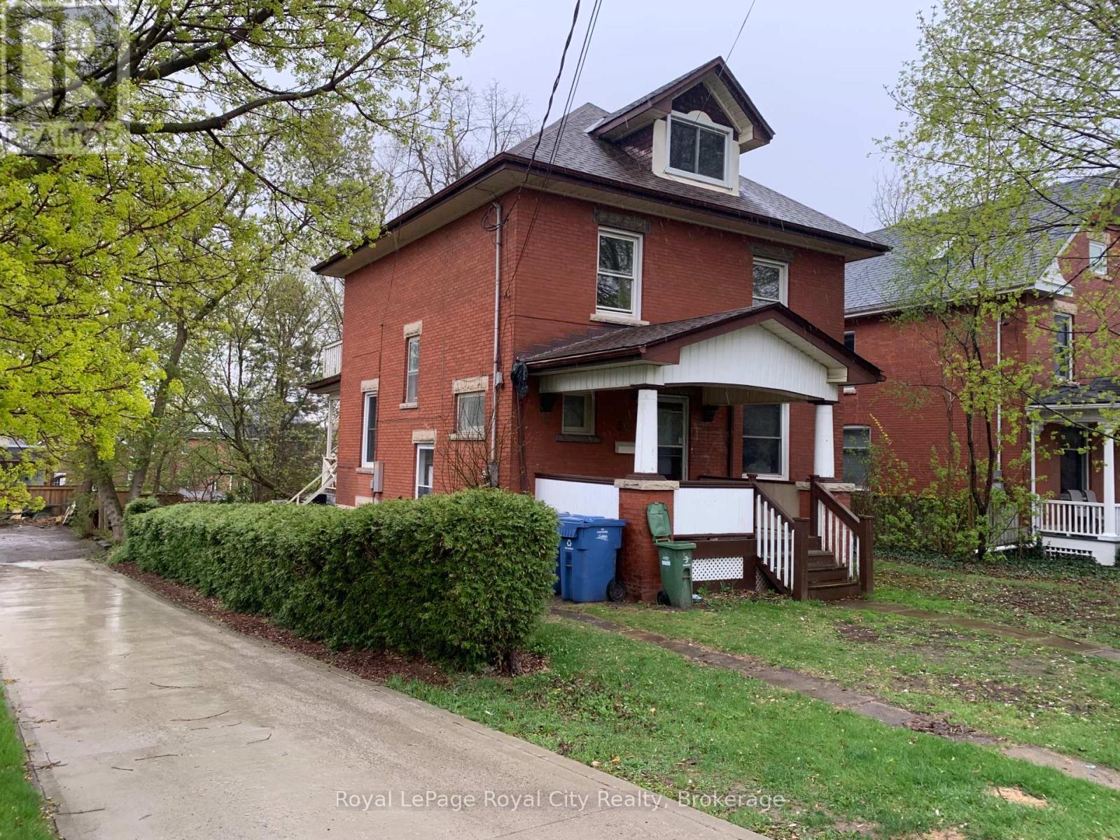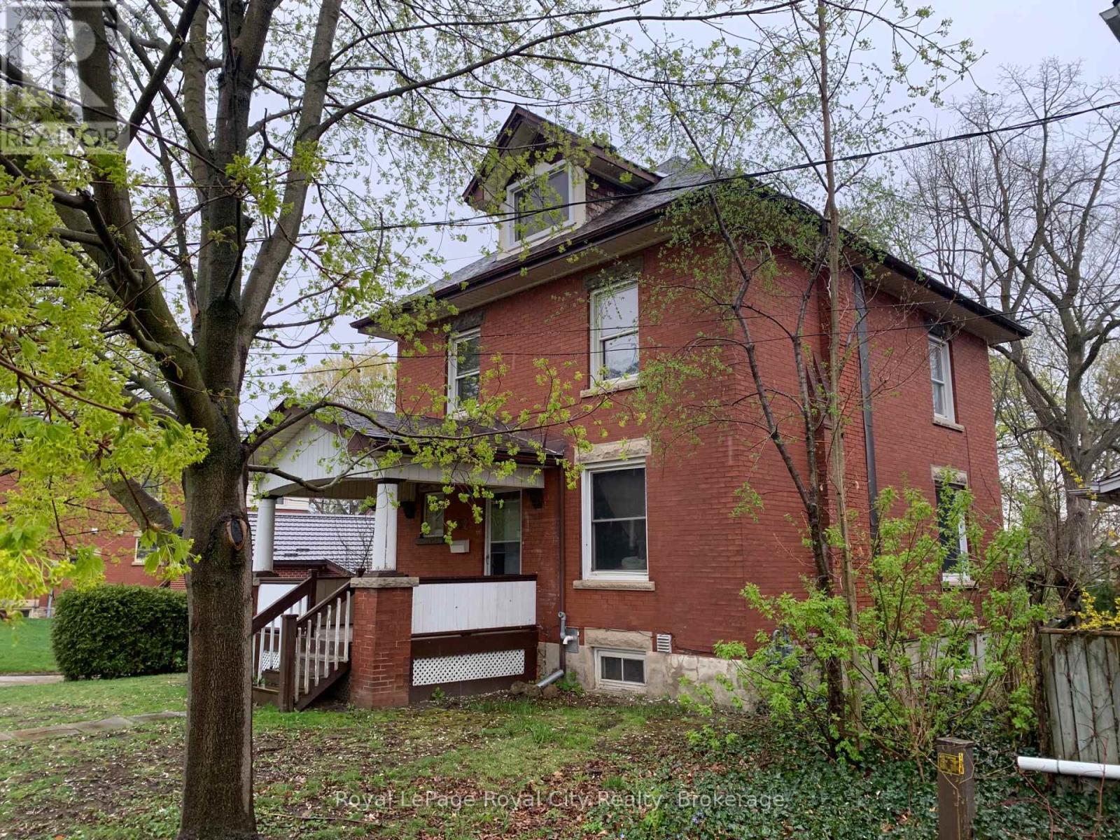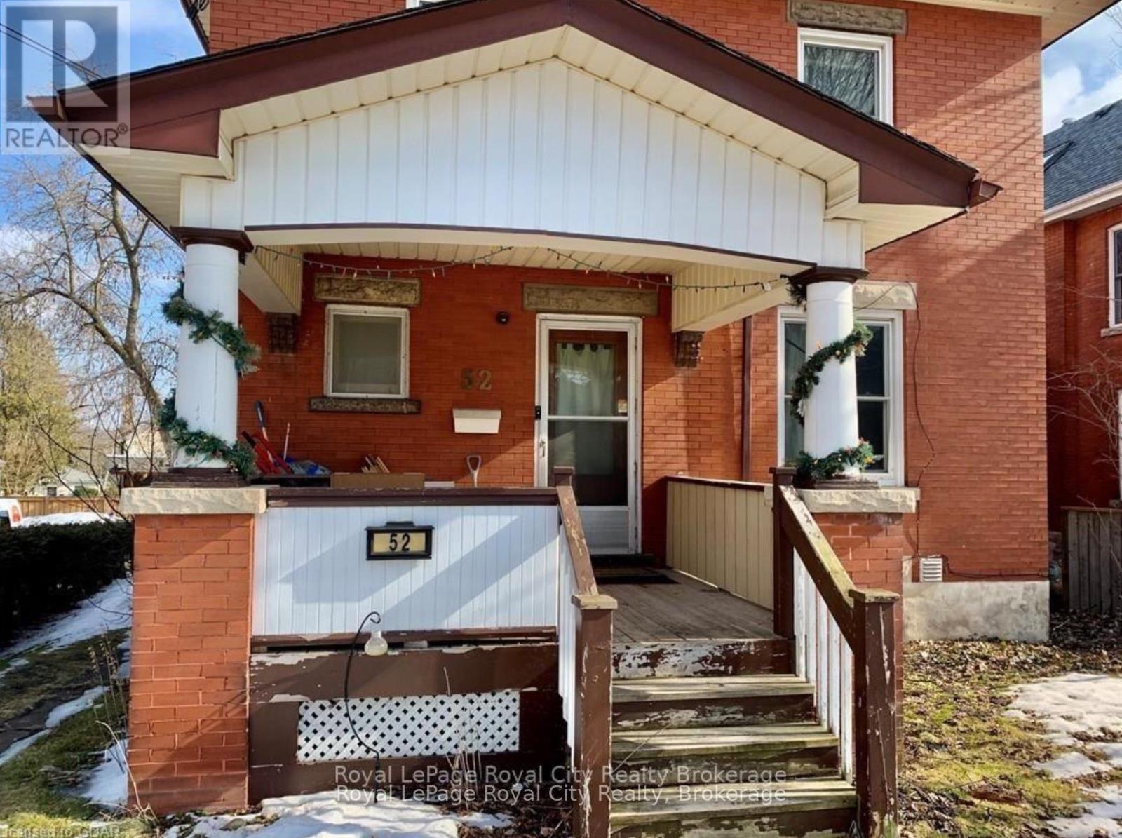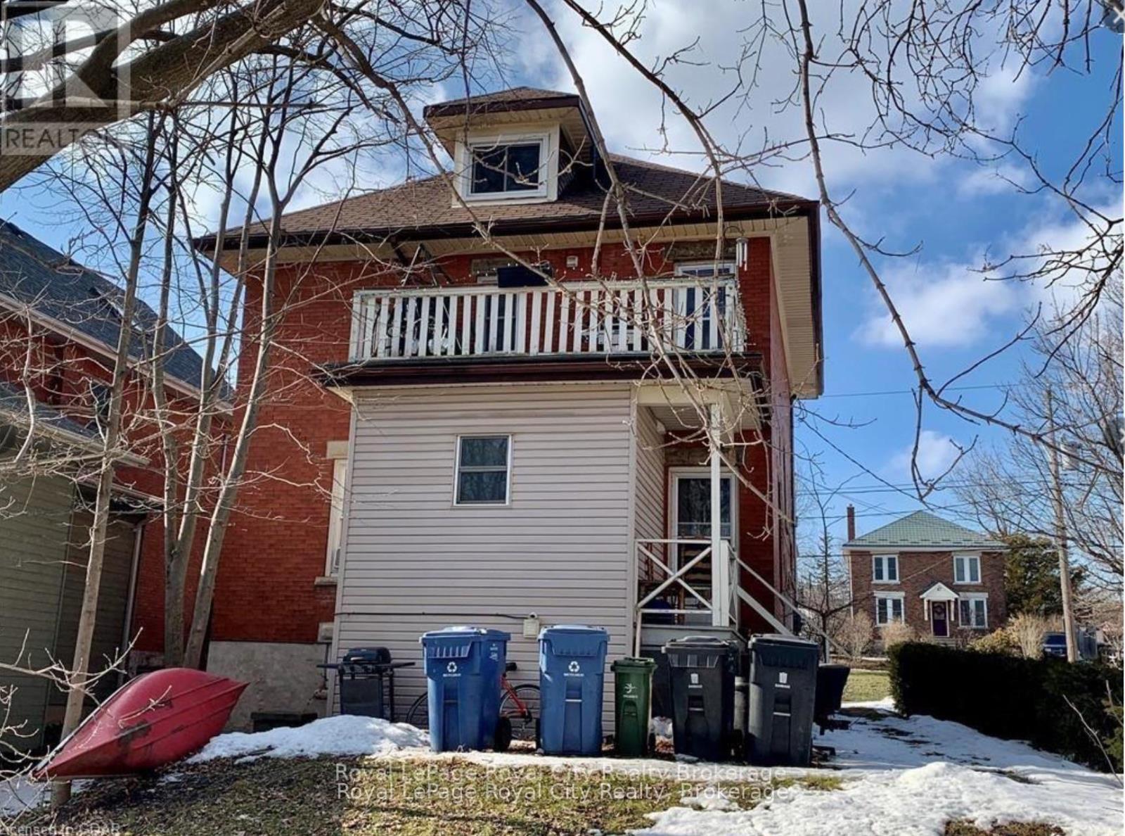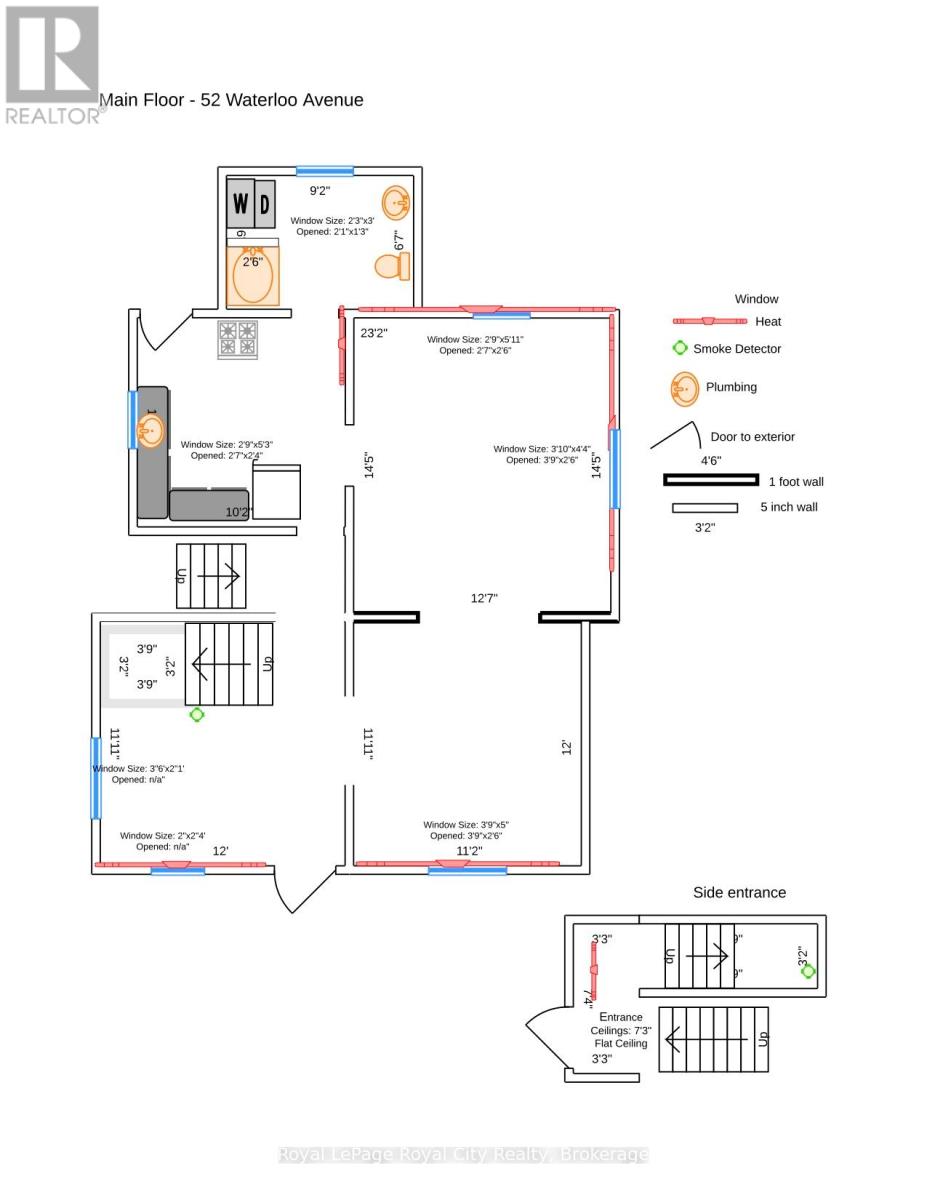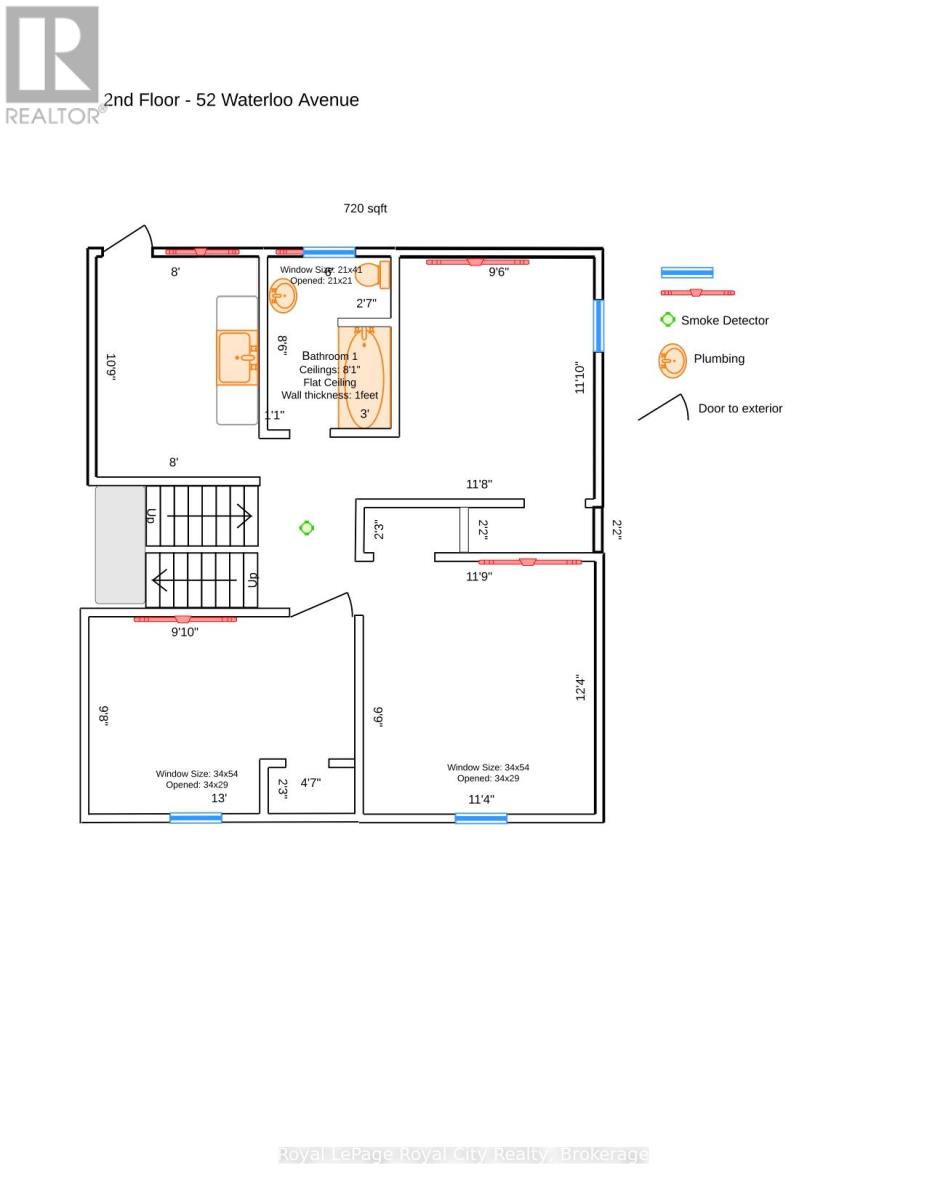LOADING
$759,900
Opportunity for Young Handy Buyers who don't mind putting in a little sweat equity! Downtown Century Home, almost 2,000 square feet, this home has great bones, nine foot ceilings, spacious principal rooms, great front porch, grand entrance, lots of space and character, red brick all around and stone lintels. Mechanicals are good, hot water boiler (2015), all copper plumbing, updated 200 amp electrical service, roof re-shingled in 2022, most windows replaced in 2001 - This will make a fabulous single family home or investment property, or both - Great location, minutes from downtown GO, market, restaurants... and an easy walk to the University. Everything works! but with paint and some updates to the kitchen and bathrooms this will be a real gem! Call to see it! (id:13139)
Property Details
| MLS® Number | X11966490 |
| Property Type | Single Family |
| Community Name | Downtown |
| AmenitiesNearBy | Public Transit |
| EquipmentType | Water Heater |
| Features | Sloping |
| ParkingSpaceTotal | 2 |
| RentalEquipmentType | Water Heater |
| Structure | Porch |
Building
| BathroomTotal | 4 |
| BedroomsAboveGround | 5 |
| BedroomsBelowGround | 3 |
| BedroomsTotal | 8 |
| Age | 100+ Years |
| Appliances | Water Meter, Dryer, Stove, Washer, Refrigerator |
| BasementDevelopment | Finished |
| BasementFeatures | Separate Entrance |
| BasementType | N/a (finished) |
| ConstructionStyleAttachment | Detached |
| ExteriorFinish | Brick, Vinyl Siding |
| FoundationType | Stone |
| HalfBathTotal | 2 |
| HeatingFuel | Natural Gas |
| HeatingType | Hot Water Radiator Heat |
| StoriesTotal | 3 |
| SizeInterior | 1500 - 2000 Sqft |
| Type | House |
| UtilityWater | Municipal Water |
Parking
| No Garage |
Land
| Acreage | No |
| LandAmenities | Public Transit |
| Sewer | Sanitary Sewer |
| SizeDepth | 128 Ft |
| SizeFrontage | 48 Ft |
| SizeIrregular | 48 X 128 Ft ; Irregular |
| SizeTotalText | 48 X 128 Ft ; Irregular |
| ZoningDescription | R1b |
Rooms
| Level | Type | Length | Width | Dimensions |
|---|---|---|---|---|
| Second Level | Bathroom | 2 m | 2.5 m | 2 m x 2.5 m |
| Second Level | Bedroom | 3.58 m | 2.9 m | 3.58 m x 2.9 m |
| Second Level | Bedroom | 3.73 m | 3.48 m | 3.73 m x 3.48 m |
| Second Level | Bedroom | 3.96 m | 2.62 m | 3.96 m x 2.62 m |
| Third Level | Bathroom | 1.5 m | 1.5 m | 1.5 m x 1.5 m |
| Third Level | Bedroom | 3.66 m | 3.73 m | 3.66 m x 3.73 m |
| Third Level | Bedroom | 2.44 m | 2.08 m | 2.44 m x 2.08 m |
| Basement | Bathroom | 1.5 m | 2.5 m | 1.5 m x 2.5 m |
| Main Level | Living Room | 4.04 m | 3.45 m | 4.04 m x 3.45 m |
| Main Level | Dining Room | 4.42 m | 3.86 m | 4.42 m x 3.86 m |
| Main Level | Kitchen | 3.45 m | 3.3 m | 3.45 m x 3.3 m |
| Main Level | Foyer | 3.63 m | 2.44 m | 3.63 m x 2.44 m |
| Main Level | Bathroom | 1.5 m | 1.5 m | 1.5 m x 1.5 m |
Utilities
| Electricity | Available |
https://www.realtor.ca/real-estate/27900590/52-waterloo-avenue-guelph-downtown-downtown
Interested?
Contact us for more information
No Favourites Found

The trademarks REALTOR®, REALTORS®, and the REALTOR® logo are controlled by The Canadian Real Estate Association (CREA) and identify real estate professionals who are members of CREA. The trademarks MLS®, Multiple Listing Service® and the associated logos are owned by The Canadian Real Estate Association (CREA) and identify the quality of services provided by real estate professionals who are members of CREA. The trademark DDF® is owned by The Canadian Real Estate Association (CREA) and identifies CREA's Data Distribution Facility (DDF®)
August 13 2025 01:42:27
Muskoka Haliburton Orillia – The Lakelands Association of REALTORS®
Royal LePage Royal City Realty

