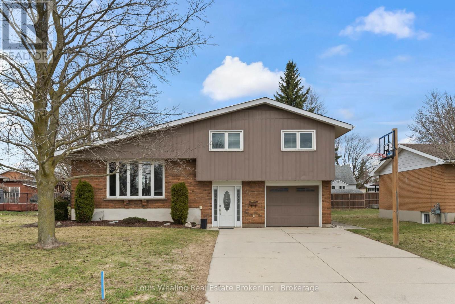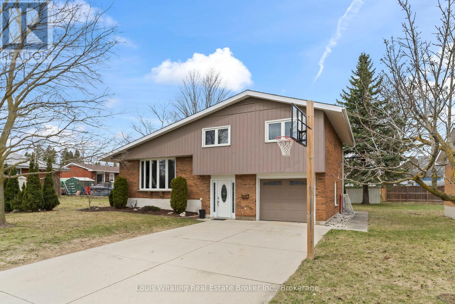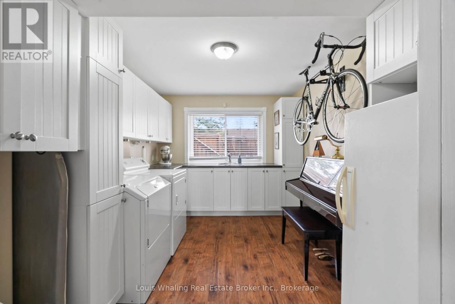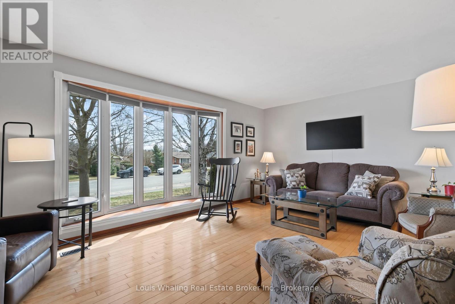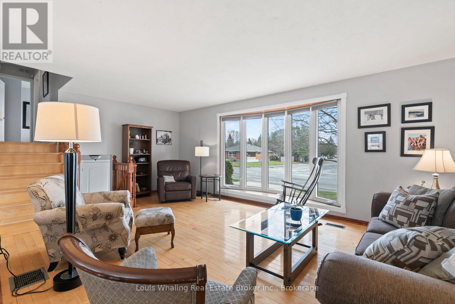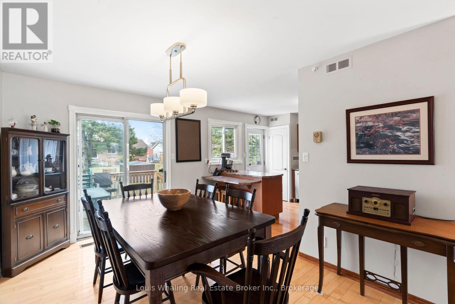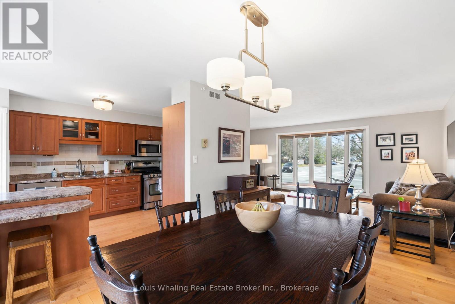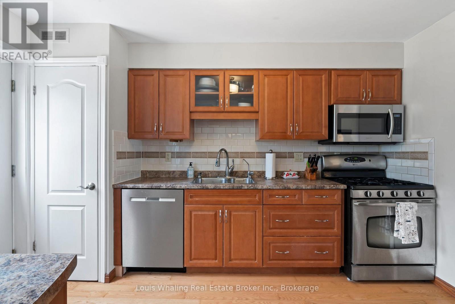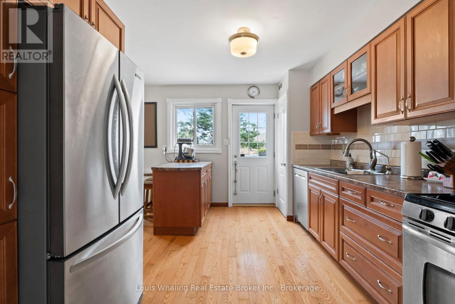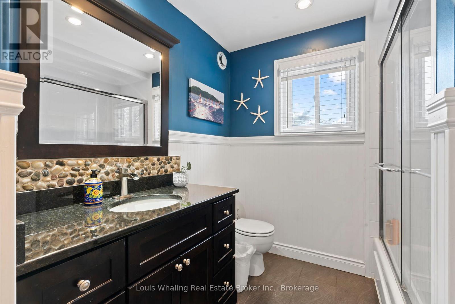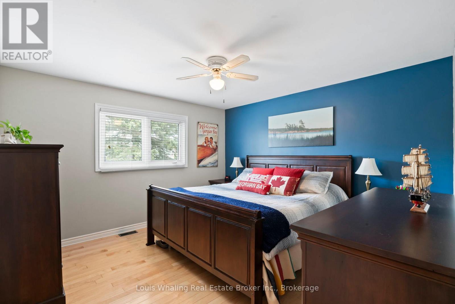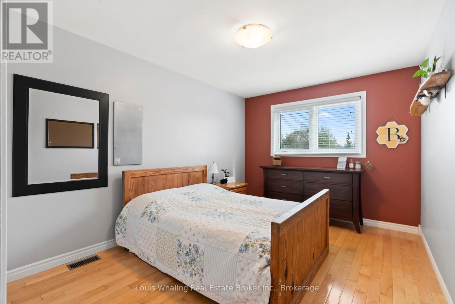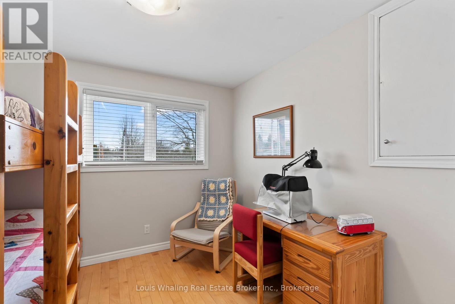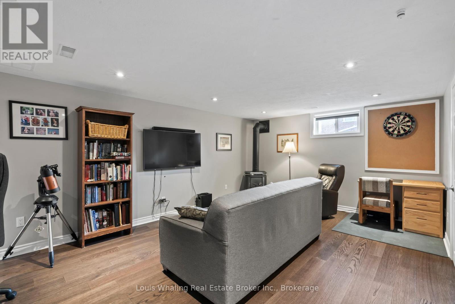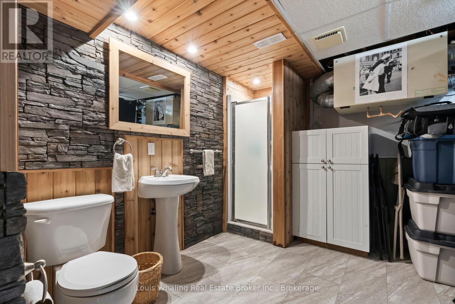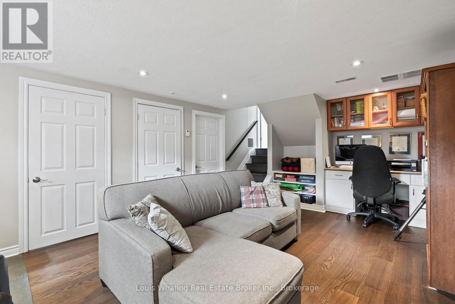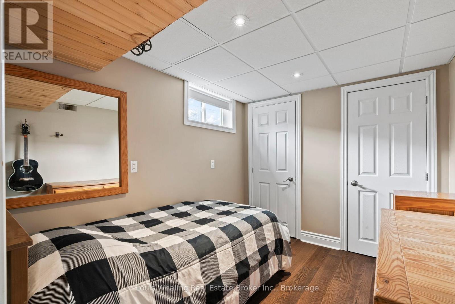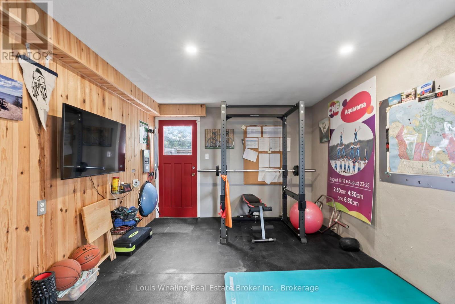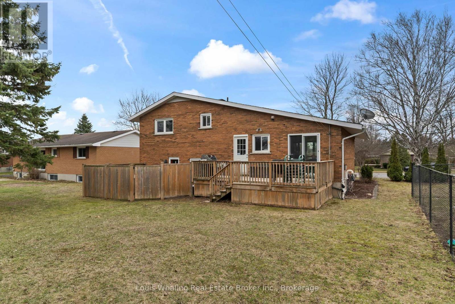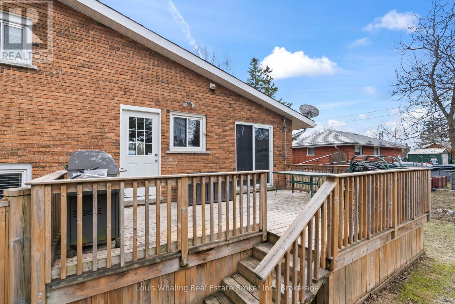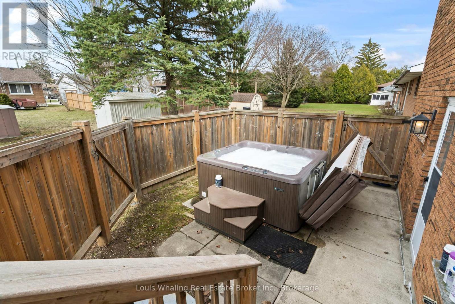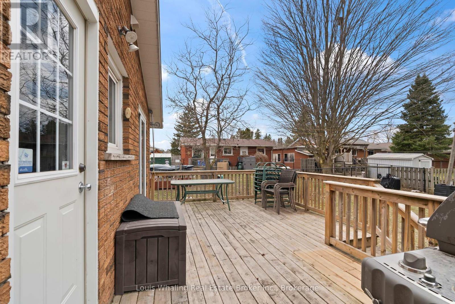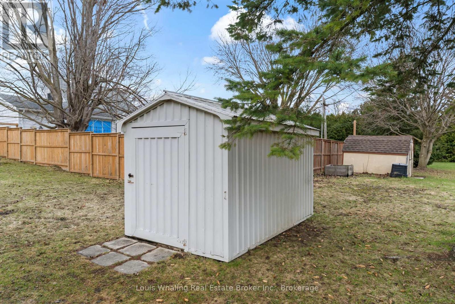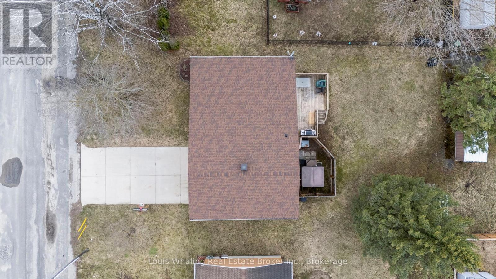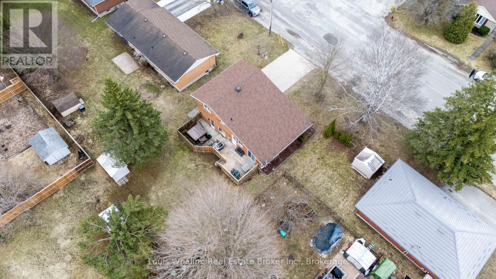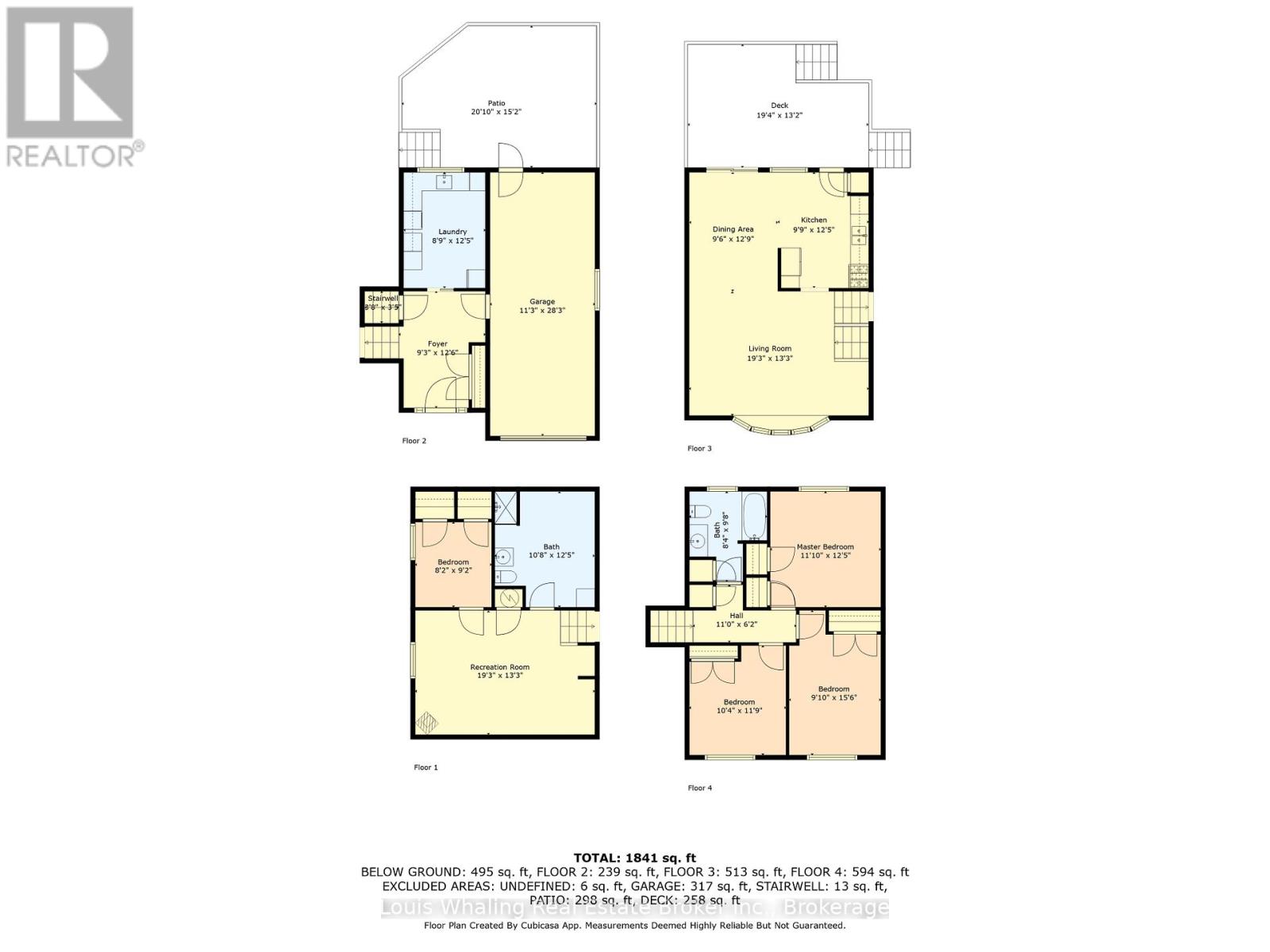LOADING
$569,900
The perfect family home awaits with this 3+1 bedroom side split located in a nice area of Hanover. Consisting of a bright living room with hardwood floors, functional kitchen, dining room with patio doors to a rear deck, main level laundry, full bath on 2nd level, rec room with gas fireplace, additional bedroom &full bath in the basement and the garage is being used as a gym but could still be used as a garage. Some of the many improvements include updated windows through out, electrical panel, bathrooms, lawn irrigation system, sump pump and in 2018 roof was done. There is a great back yard complete with hot tub, shed and a large deck for entertaining. (id:13139)
Property Details
| MLS® Number | X12064042 |
| Property Type | Single Family |
| Community Name | Hanover |
| AmenitiesNearBy | Park, Schools |
| EquipmentType | Water Heater |
| ParkingSpaceTotal | 5 |
| RentalEquipmentType | Water Heater |
| Structure | Deck |
Building
| BathroomTotal | 2 |
| BedroomsAboveGround | 3 |
| BedroomsBelowGround | 1 |
| BedroomsTotal | 4 |
| Age | 31 To 50 Years |
| Amenities | Fireplace(s) |
| Appliances | Central Vacuum, Water Softener, Dishwasher, Dryer, Alarm System, Stove, Washer, Refrigerator |
| BasementDevelopment | Finished |
| BasementType | Full (finished) |
| ConstructionStyleAttachment | Detached |
| ConstructionStyleSplitLevel | Sidesplit |
| CoolingType | Central Air Conditioning |
| ExteriorFinish | Vinyl Siding, Brick |
| FireProtection | Security System, Monitored Alarm |
| FireplacePresent | Yes |
| FireplaceTotal | 1 |
| FoundationType | Block |
| HeatingFuel | Natural Gas |
| HeatingType | Forced Air |
| SizeInterior | 1100 - 1500 Sqft |
| Type | House |
| UtilityWater | Municipal Water |
Parking
| Garage |
Land
| Acreage | No |
| LandAmenities | Park, Schools |
| LandscapeFeatures | Landscaped, Lawn Sprinkler |
| Sewer | Sanitary Sewer |
| SizeDepth | 118 Ft ,6 In |
| SizeFrontage | 60 Ft |
| SizeIrregular | 60 X 118.5 Ft |
| SizeTotalText | 60 X 118.5 Ft |
| ZoningDescription | R1 |
Rooms
| Level | Type | Length | Width | Dimensions |
|---|---|---|---|---|
| Second Level | Primary Bedroom | 3.38 m | 3.62 m | 3.38 m x 3.62 m |
| Second Level | Bedroom 2 | 3.16 m | 3.62 m | 3.16 m x 3.62 m |
| Second Level | Bedroom 3 | 2.77 m | 4.75 m | 2.77 m x 4.75 m |
| Basement | Recreational, Games Room | 5.88 m | 4.05 m | 5.88 m x 4.05 m |
| Basement | Bedroom 4 | 2.49 m | 2.8 m | 2.49 m x 2.8 m |
| Main Level | Living Room | 5.88 m | 4.05 m | 5.88 m x 4.05 m |
| Main Level | Dining Room | 2.92 m | 3.93 m | 2.92 m x 3.93 m |
| Main Level | Kitchen | 3.01 m | 3.8 m | 3.01 m x 3.8 m |
| Main Level | Laundry Room | 2.7 m | 3.8 m | 2.7 m x 3.8 m |
| Main Level | Foyer | 2.83 m | 3.84 m | 2.83 m x 3.84 m |
https://www.realtor.ca/real-estate/28125540/522-7th-street-hanover-hanover
Interested?
Contact us for more information
No Favourites Found

The trademarks REALTOR®, REALTORS®, and the REALTOR® logo are controlled by The Canadian Real Estate Association (CREA) and identify real estate professionals who are members of CREA. The trademarks MLS®, Multiple Listing Service® and the associated logos are owned by The Canadian Real Estate Association (CREA) and identify the quality of services provided by real estate professionals who are members of CREA. The trademark DDF® is owned by The Canadian Real Estate Association (CREA) and identifies CREA's Data Distribution Facility (DDF®)
June 16 2025 11:00:47
Muskoka Haliburton Orillia – The Lakelands Association of REALTORS®
Louis Whaling Real Estate Broker Inc.

