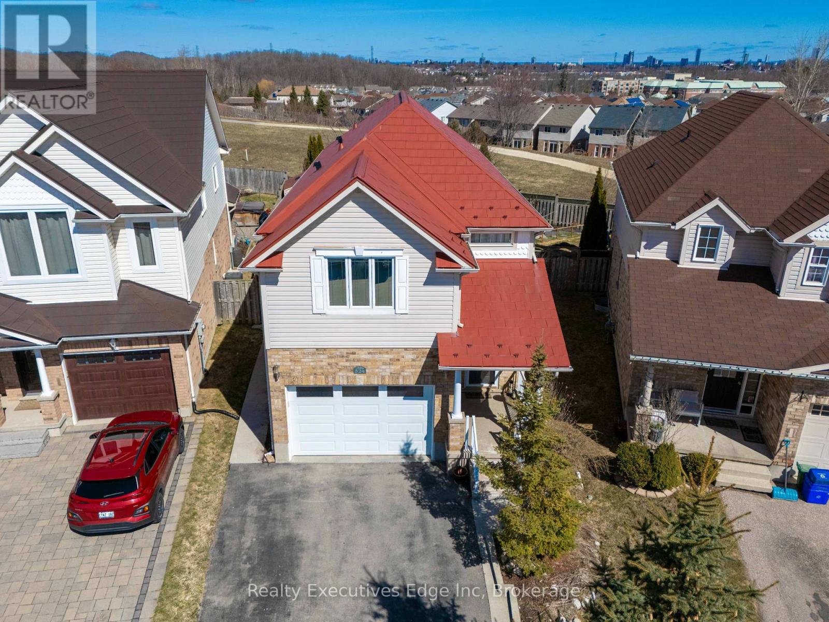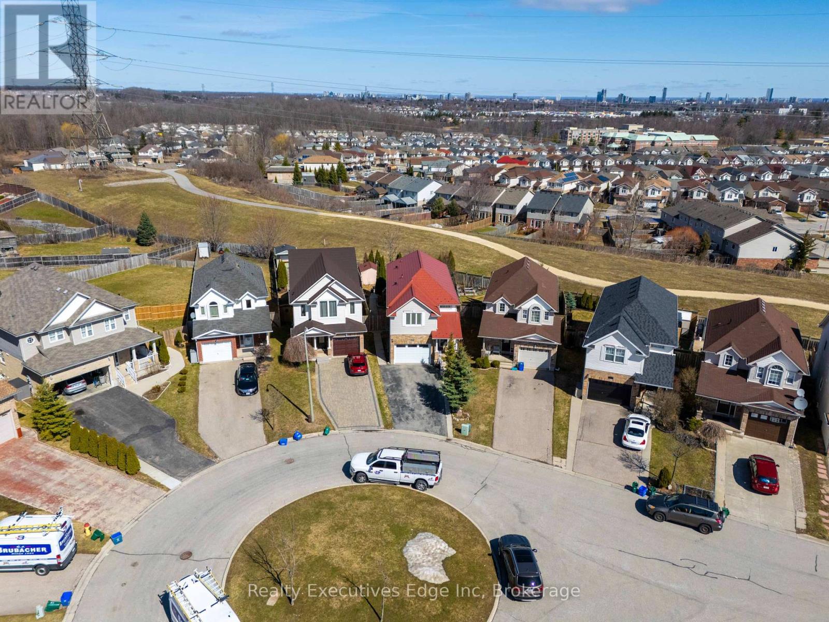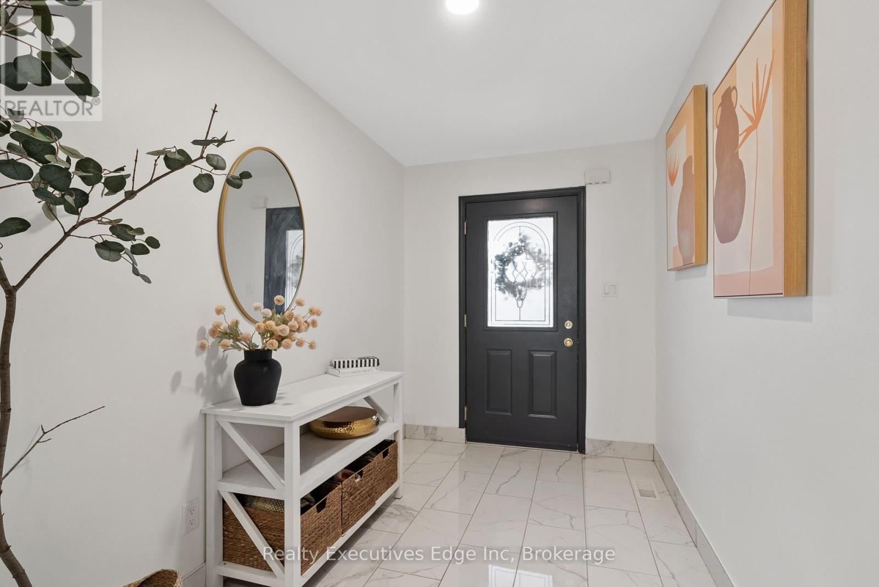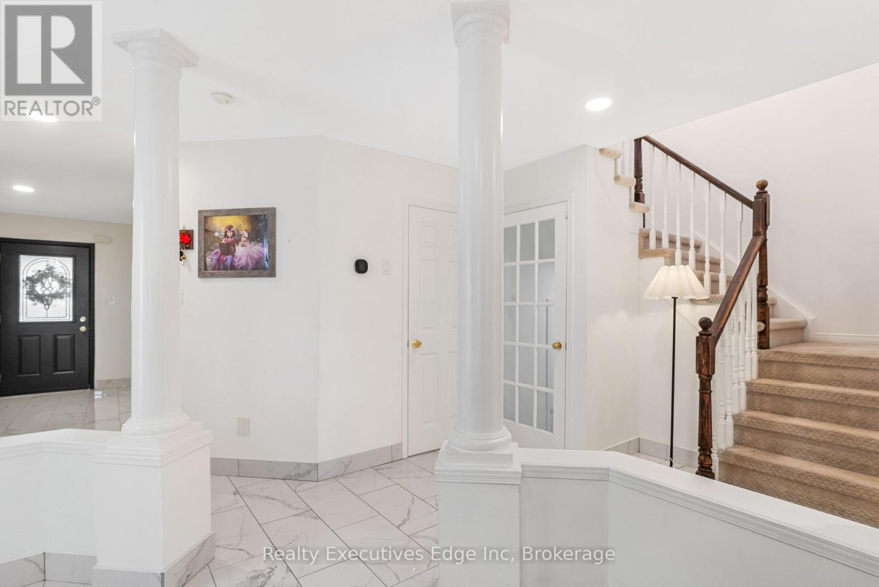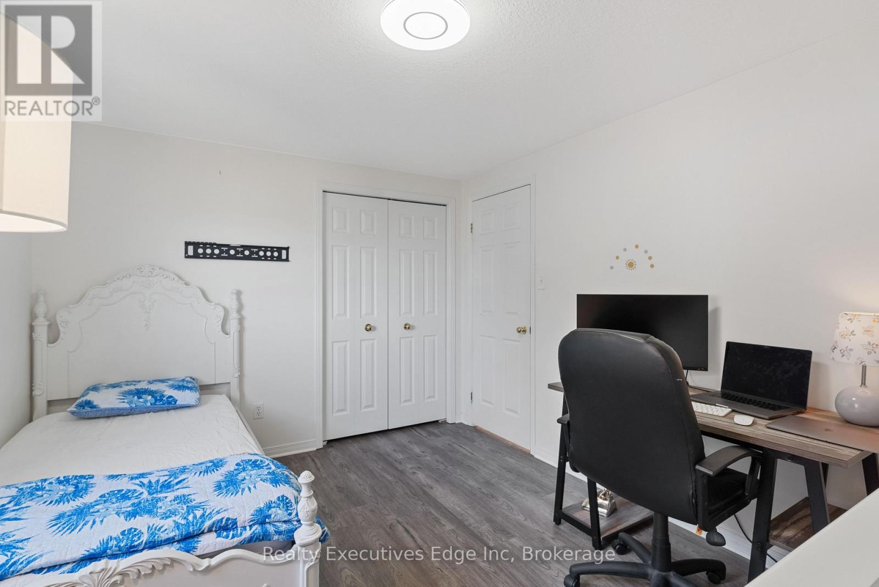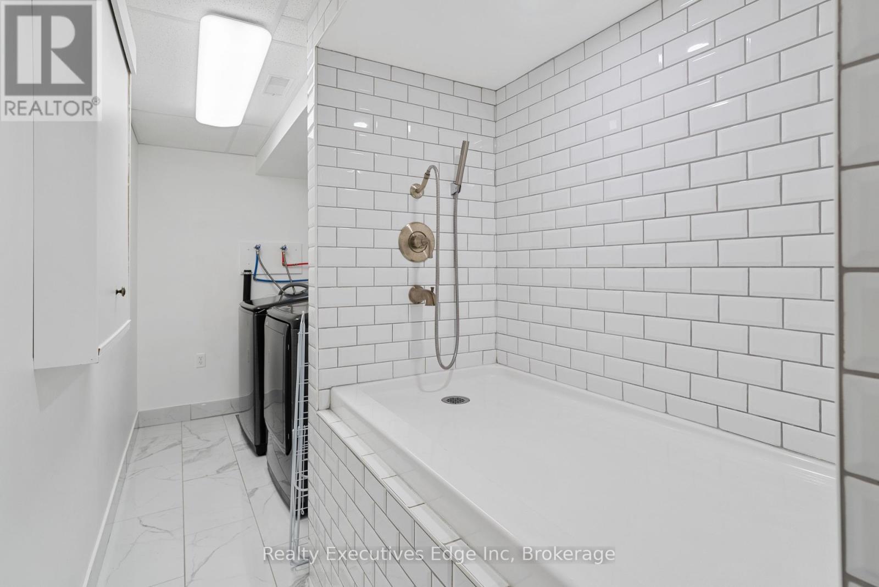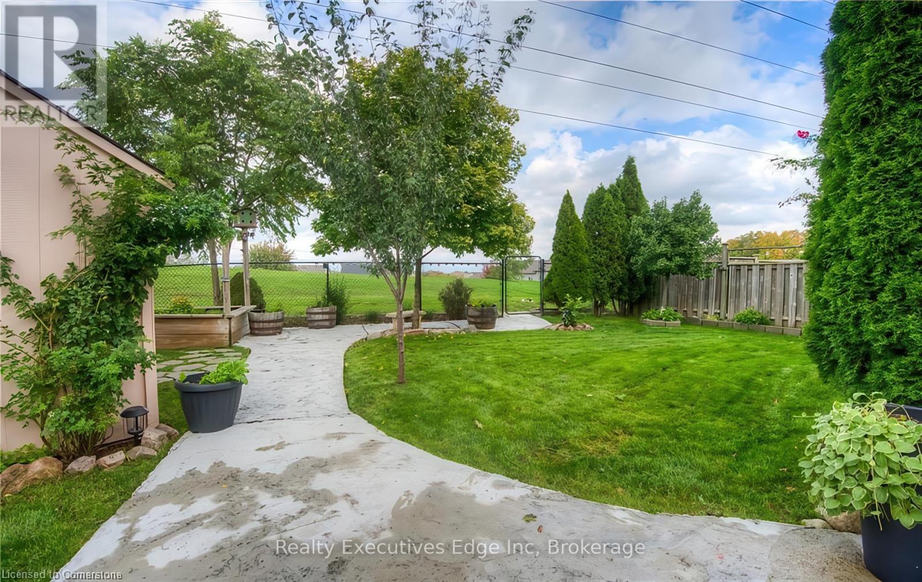LOADING
$999,000
This beautifully updated 4+1 Bedrooms, 3+1 Bathrooms home is located on a quiet court, backing onto open green space (trails) with private gate access. The home is top to bottom renovated with a bright, open-concept kitchen featuring quartz island, stainless steel appliances, a built in double oven and a Gas Cooking Range (2020), upgraded kitchen lighting (2023), and a new dishwasher (2024). Additional updates include new pot lights, porcelain tile flooring, and upgraded windows and patio doors. The upper level has four bedrooms, including a custom ensuite, with a family bathroom upgraded in 2020, plus recent updates in 2023, including new flooring, bathroom vanities, and lighting throughout. The fully finished basement (2020) offers extra living space with a Rec room, Bedroom, and 4-piece Bath, while the laundry room includes a dog washing station with porcelain tile. Other highlights include lifetime warranty steel roof (2019), new Garage Doors (2019), and a replaced driveway (2019) with parking for four cars. The fully fenced backyard features a large deck and landscaped gardens. Option to open a separate entrance through Garage will be an added advantage for the future potential rental unit in the basement. 10X12 gazebo covering on deck & 8X12 garden shed is included. Water Heater, Water Softener & Reverse Osmosis Systems are owned by the Sellers. Williamsburg and Sunrise Shopping Centers are few minutes away. 7 minutes drive to the Highway 8 and 15 minutes to 401, this home is move-in ready with quality upgrades throughout. (id:13139)
Property Details
| MLS® Number | X12193042 |
| Property Type | Single Family |
| ParkingSpaceTotal | 5 |
Building
| BathroomTotal | 4 |
| BedroomsAboveGround | 4 |
| BedroomsBelowGround | 1 |
| BedroomsTotal | 5 |
| Age | 16 To 30 Years |
| Appliances | Central Vacuum, Dishwasher, Dryer, Garage Door Opener, Microwave, Oven, Hood Fan, Stove, Water Heater, Washer, Water Softener, Window Coverings, Refrigerator |
| BasementDevelopment | Finished |
| BasementType | N/a (finished) |
| ConstructionStyleAttachment | Detached |
| CoolingType | Central Air Conditioning |
| ExteriorFinish | Brick, Vinyl Siding |
| FoundationType | Concrete |
| HalfBathTotal | 1 |
| HeatingFuel | Natural Gas |
| HeatingType | Forced Air |
| StoriesTotal | 2 |
| SizeInterior | 2000 - 2500 Sqft |
| Type | House |
| UtilityWater | Municipal Water |
Parking
| Attached Garage | |
| Garage |
Land
| Acreage | No |
| Sewer | Sanitary Sewer |
| SizeDepth | 119 Ft ,2 In |
| SizeFrontage | 27 Ft ,8 In |
| SizeIrregular | 27.7 X 119.2 Ft |
| SizeTotalText | 27.7 X 119.2 Ft |
Rooms
| Level | Type | Length | Width | Dimensions |
|---|---|---|---|---|
| Second Level | Primary Bedroom | 4.72 m | 4.39 m | 4.72 m x 4.39 m |
| Second Level | Bedroom 2 | 4.75 m | 3.15 m | 4.75 m x 3.15 m |
| Second Level | Bedroom 3 | 4.5 m | 2.9 m | 4.5 m x 2.9 m |
| Second Level | Bedroom 4 | 3.81 m | 2.9 m | 3.81 m x 2.9 m |
| Basement | Laundry Room | 6.91 m | 1.32 m | 6.91 m x 1.32 m |
| Basement | Recreational, Games Room | 6.53 m | 2.92 m | 6.53 m x 2.92 m |
| Basement | Bedroom | 3.48 m | 2.92 m | 3.48 m x 2.92 m |
| Basement | Office | 3.43 m | 1.75 m | 3.43 m x 1.75 m |
| Ground Level | Foyer | 5 m | 1.88 m | 5 m x 1.88 m |
| Ground Level | Living Room | 8.99 m | 3.1 m | 8.99 m x 3.1 m |
| Ground Level | Kitchen | 6.27 m | 2.87 m | 6.27 m x 2.87 m |
https://www.realtor.ca/real-estate/28409498/524-snowdrop-court-kitchener
Interested?
Contact us for more information
No Favourites Found

The trademarks REALTOR®, REALTORS®, and the REALTOR® logo are controlled by The Canadian Real Estate Association (CREA) and identify real estate professionals who are members of CREA. The trademarks MLS®, Multiple Listing Service® and the associated logos are owned by The Canadian Real Estate Association (CREA) and identify the quality of services provided by real estate professionals who are members of CREA. The trademark DDF® is owned by The Canadian Real Estate Association (CREA) and identifies CREA's Data Distribution Facility (DDF®)
June 09 2025 11:41:49
Muskoka Haliburton Orillia – The Lakelands Association of REALTORS®
Realty Executives Edge Inc


