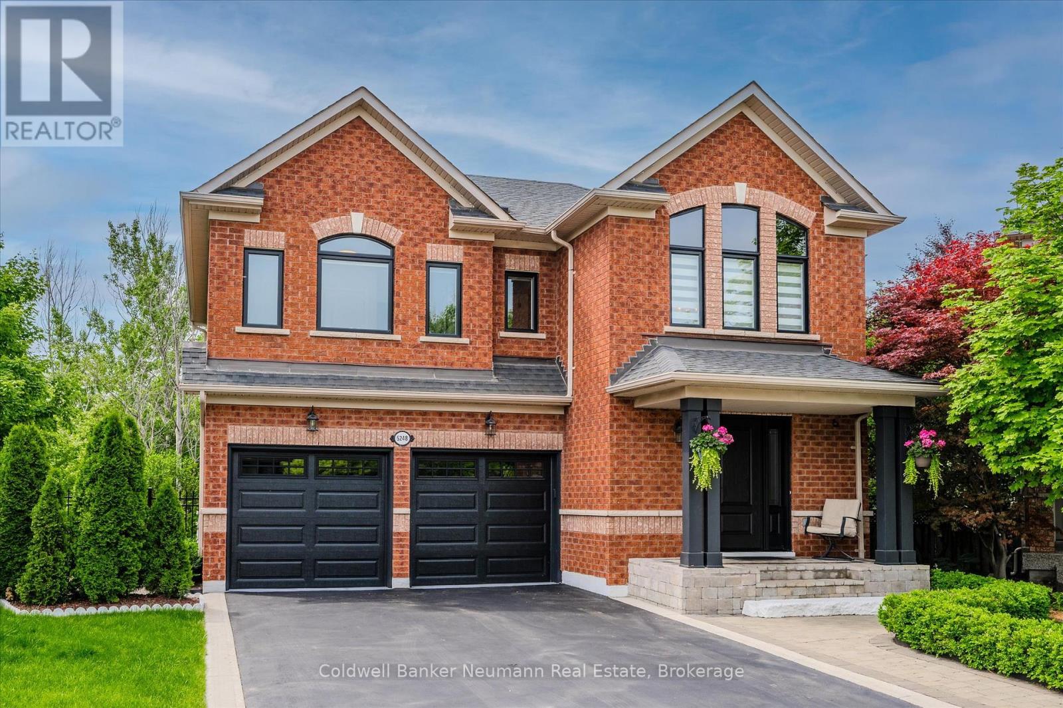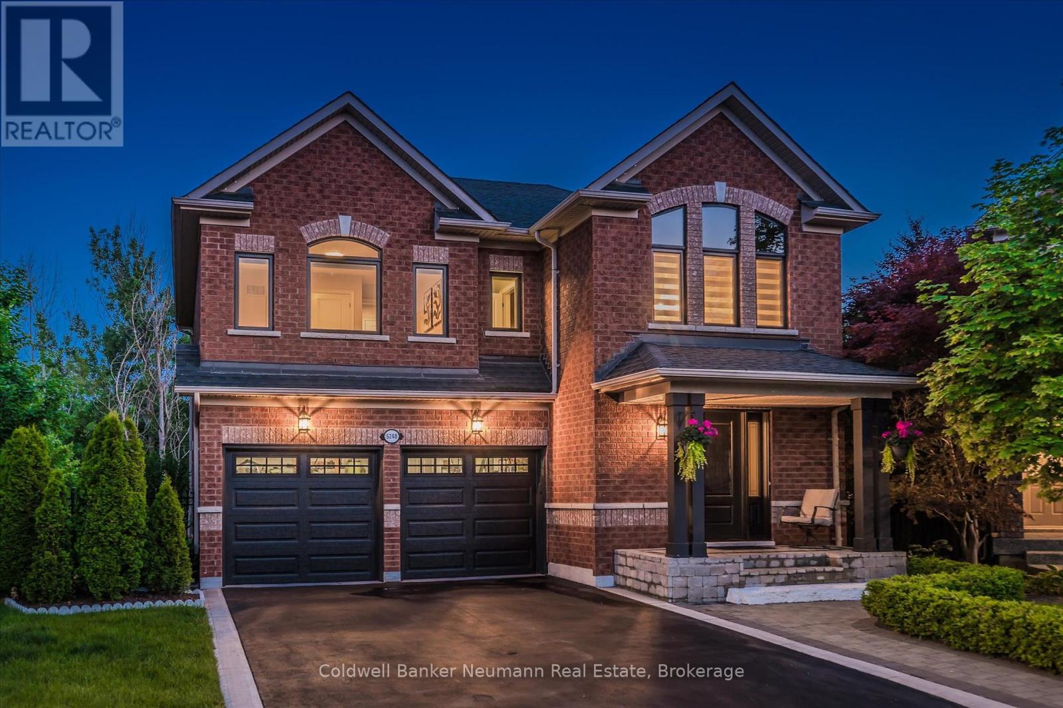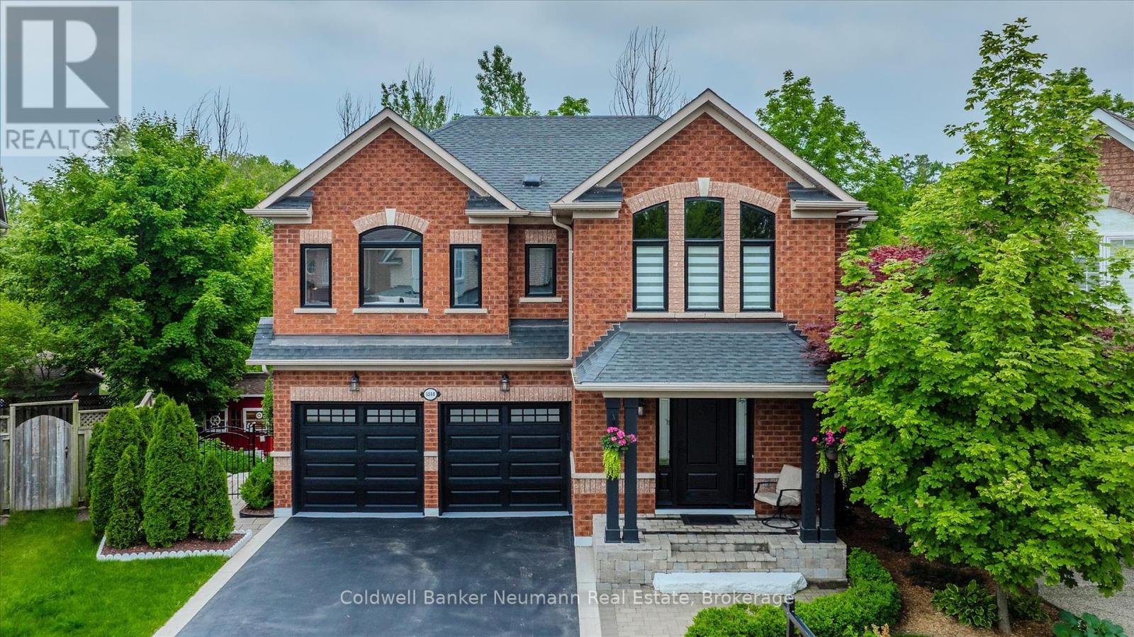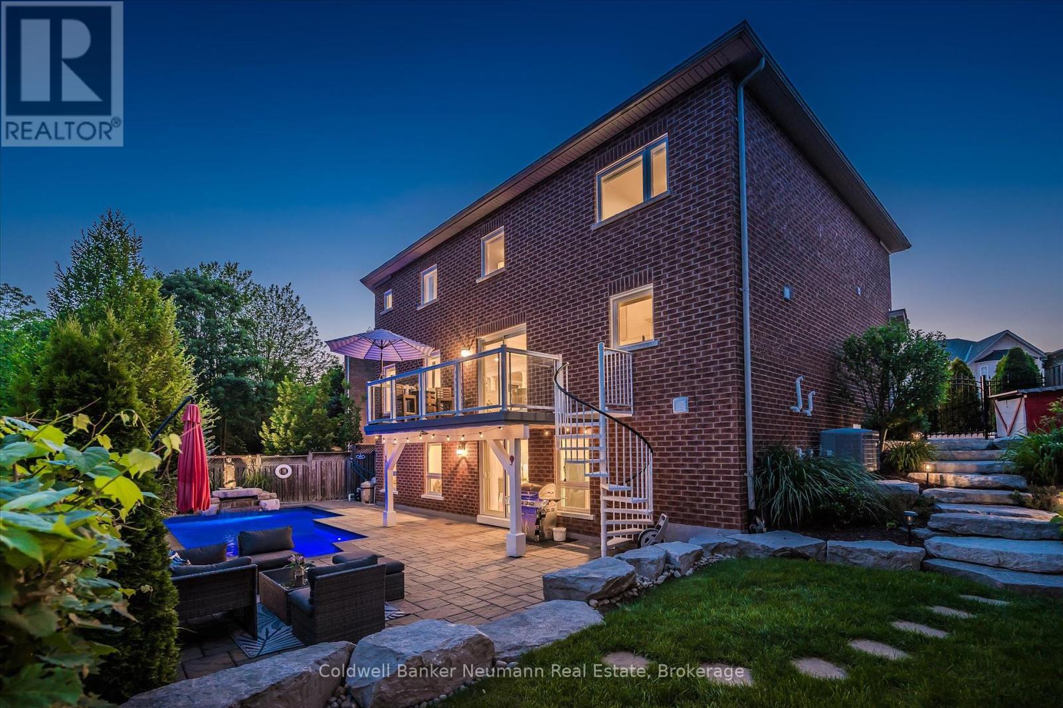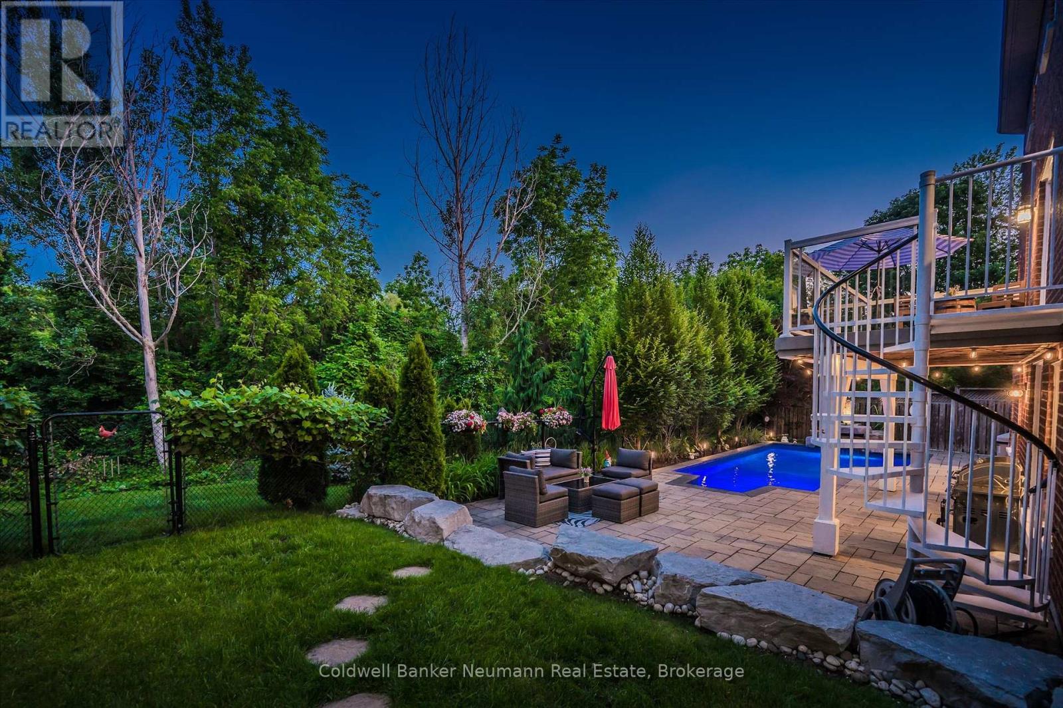LOADING
$1,989,000
Welcome to 5248 Nova Crescent a meticulously maintained family home set on a quiet crescent in Burlingtons sought-after Orchard neighbourhood. Offering over 3100 sq ft of living space, this residence sits on a pie-shaped lot that backs onto a ravine, with a beautifully landscaped, fully fenced backyard featuring a heated in-ground pool, raised deck, lower-level patio, and mature trees for added privacy. Step inside to discover a bright, spacious layout perfect for family living and entertaining. The main floor features a walkout to the upper deck from the kitchen and living areas, while the fully finished walkout basement leads to a ground-level patio and pool area ideal for seamless indoor-outdoor enjoyment. Inside, you'll find two cozy gas fireplaces: one in the main floor family room and a second in the lower-level recreation area. This home boasts four bedrooms upstairs plus two additional bedrooms in the basement, offering flexible options for guests or multi-generational living potential. Highlights include hardwood floors, a carpet-free interior, central air, central vacuum, a second-floor laundry room, and thoughtful upgrades such as an on-demand water heater and in-law suite potential. The built-in double garage and private double-wide driveway provide parking for up to six vehicles. Located within walking distance to top-ranked schools like Orchard Park Public and Dr. Frank J. Hayden Secondary, and close to parks, playgrounds, sports fields, and trails, this property offers the perfect balance of comfort, community, and convenience. Public transit is just steps away, and major shopping and commuter routes are easily accessible. This is a rare opportunity to own a family-focused home with a backyard oasis in one of Burlingtons most desirable neighbourhoods! (id:13139)
Property Details
| MLS® Number | W12231321 |
| Property Type | Single Family |
| Community Name | Orchard |
| AmenitiesNearBy | Park, Public Transit |
| Features | Ravine, Backs On Greenbelt, Conservation/green Belt, Carpet Free, Guest Suite |
| ParkingSpaceTotal | 6 |
| PoolType | Inground Pool |
| Structure | Deck, Porch, Patio(s), Shed |
| ViewType | View, View Of Water |
Building
| BathroomTotal | 4 |
| BedroomsAboveGround | 4 |
| BedroomsBelowGround | 2 |
| BedroomsTotal | 6 |
| Age | 16 To 30 Years |
| Amenities | Fireplace(s) |
| Appliances | Garage Door Opener Remote(s), Water Heater, Central Vacuum, Water Heater - Tankless, Water Meter, Dishwasher, Dryer, Stove, Washer, Window Coverings, Refrigerator |
| BasementDevelopment | Finished |
| BasementFeatures | Walk Out |
| BasementType | Full (finished) |
| ConstructionStyleAttachment | Detached |
| CoolingType | Central Air Conditioning |
| ExteriorFinish | Brick |
| FireplacePresent | Yes |
| FireplaceTotal | 2 |
| FoundationType | Concrete, Poured Concrete |
| HalfBathTotal | 1 |
| HeatingFuel | Natural Gas |
| HeatingType | Forced Air |
| StoriesTotal | 2 |
| SizeInterior | 2000 - 2500 Sqft |
| Type | House |
| UtilityWater | Municipal Water |
Parking
| Garage |
Land
| Acreage | No |
| FenceType | Fully Fenced, Fenced Yard |
| LandAmenities | Park, Public Transit |
| LandscapeFeatures | Landscaped, Lawn Sprinkler |
| Sewer | Sanitary Sewer |
| SizeDepth | 87 Ft |
| SizeFrontage | 29 Ft ,8 In |
| SizeIrregular | 29.7 X 87 Ft |
| SizeTotalText | 29.7 X 87 Ft|under 1/2 Acre |
| ZoningDescription | Ro3, O2 |
Rooms
| Level | Type | Length | Width | Dimensions |
|---|---|---|---|---|
| Second Level | Bedroom 3 | 3.84 m | 3.91 m | 3.84 m x 3.91 m |
| Second Level | Primary Bedroom | 3.76 m | 4.57 m | 3.76 m x 4.57 m |
| Second Level | Laundry Room | 2.51 m | 1.68 m | 2.51 m x 1.68 m |
| Second Level | Bathroom | 3.43 m | 1.55 m | 3.43 m x 1.55 m |
| Second Level | Bathroom | 3.76 m | 3.28 m | 3.76 m x 3.28 m |
| Second Level | Bedroom | 3.76 m | 3.07 m | 3.76 m x 3.07 m |
| Second Level | Bedroom 2 | 3.28 m | 4.17 m | 3.28 m x 4.17 m |
| Basement | Bathroom | 1.19 m | 2.26 m | 1.19 m x 2.26 m |
| Basement | Bedroom | 3 m | 3.91 m | 3 m x 3.91 m |
| Basement | Bedroom | 3.81 m | 3.66 m | 3.81 m x 3.66 m |
| Basement | Laundry Room | 3.07 m | 4.11 m | 3.07 m x 4.11 m |
| Basement | Recreational, Games Room | 3.81 m | 4.5 m | 3.81 m x 4.5 m |
| Basement | Other | 1.78 m | 3.63 m | 1.78 m x 3.63 m |
| Basement | Other | 1.47 m | 3.51 m | 1.47 m x 3.51 m |
| Basement | Utility Room | 1.91 m | 1.57 m | 1.91 m x 1.57 m |
| Main Level | Bathroom | 2.13 m | 0.79 m | 2.13 m x 0.79 m |
| Main Level | Eating Area | 4.01 m | 4.06 m | 4.01 m x 4.06 m |
| Main Level | Dining Room | 3.12 m | 4.22 m | 3.12 m x 4.22 m |
| Main Level | Foyer | 1.91 m | 3.15 m | 1.91 m x 3.15 m |
| Main Level | Kitchen | 3.4 m | 3.15 m | 3.4 m x 3.15 m |
| Main Level | Living Room | 3.71 m | 5.36 m | 3.71 m x 5.36 m |
https://www.realtor.ca/real-estate/28491021/5248-nova-crescent-burlington-orchard-orchard
Interested?
Contact us for more information
No Favourites Found

The trademarks REALTOR®, REALTORS®, and the REALTOR® logo are controlled by The Canadian Real Estate Association (CREA) and identify real estate professionals who are members of CREA. The trademarks MLS®, Multiple Listing Service® and the associated logos are owned by The Canadian Real Estate Association (CREA) and identify the quality of services provided by real estate professionals who are members of CREA. The trademark DDF® is owned by The Canadian Real Estate Association (CREA) and identifies CREA's Data Distribution Facility (DDF®)
June 30 2025 11:38:04
Muskoka Haliburton Orillia – The Lakelands Association of REALTORS®
Coldwell Banker Neumann Real Estate

