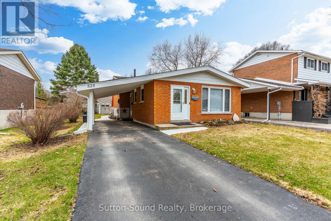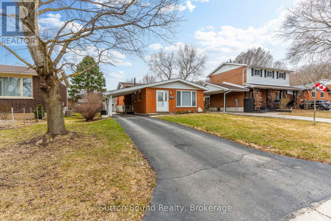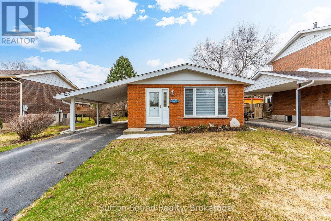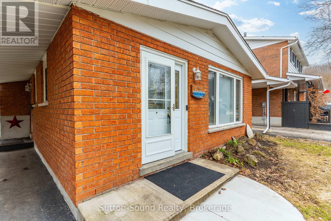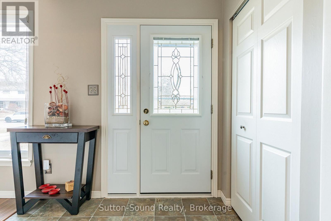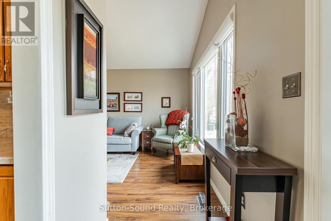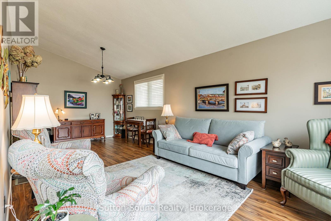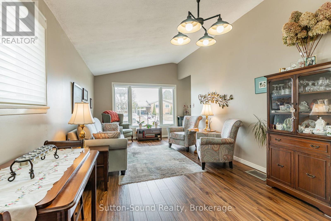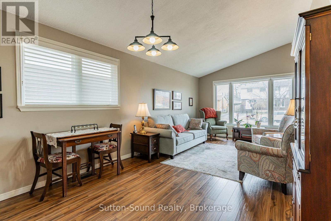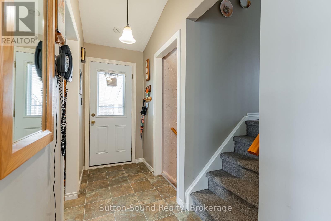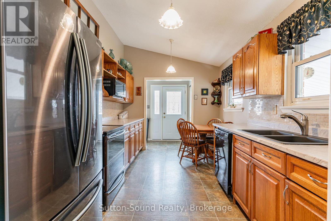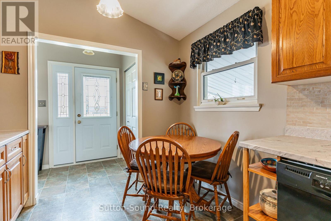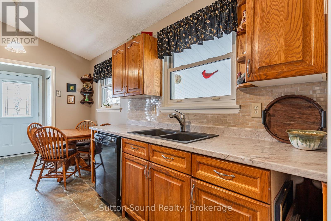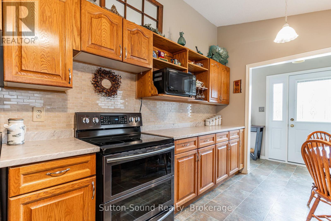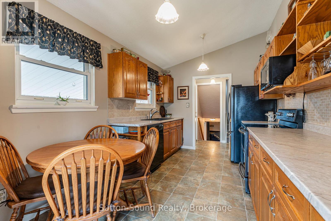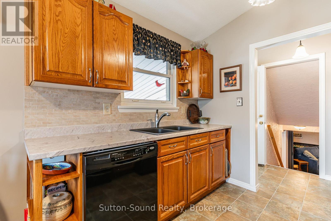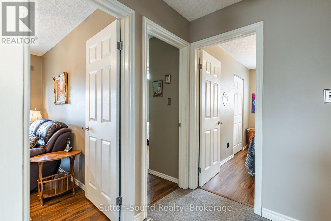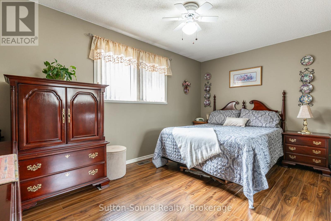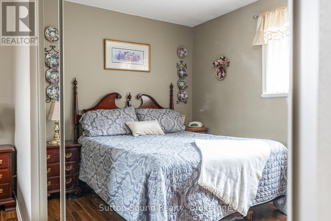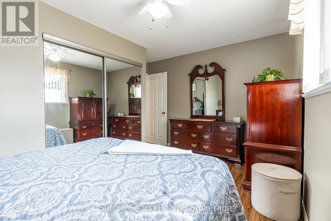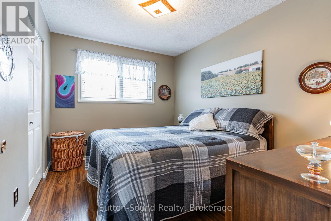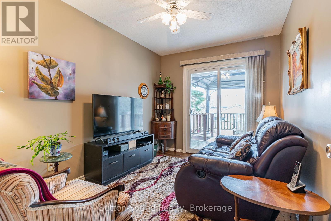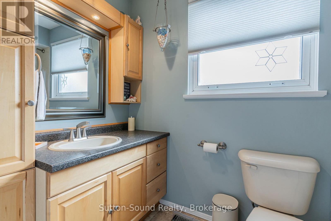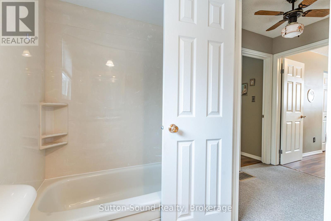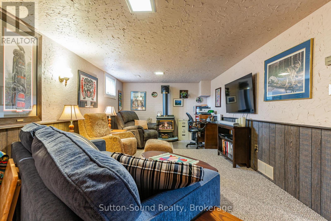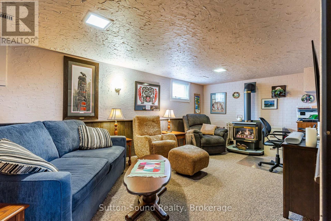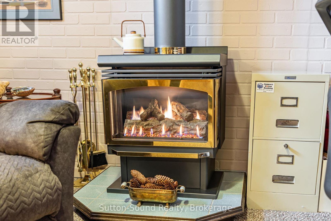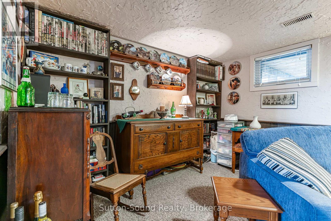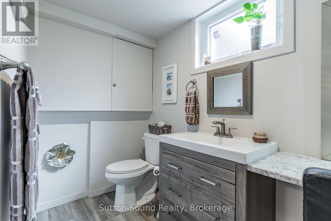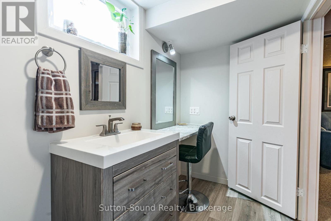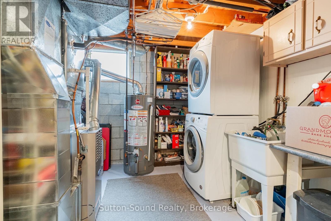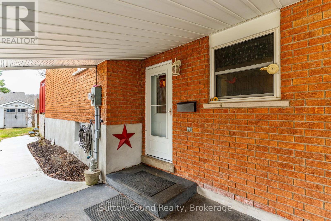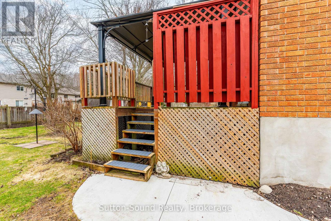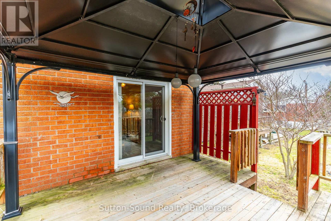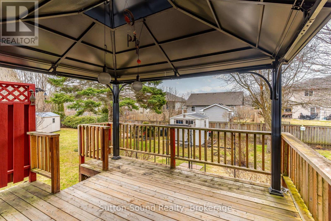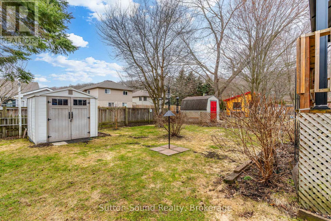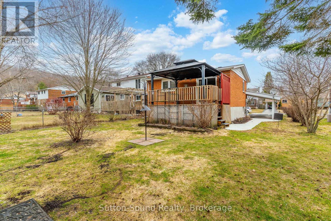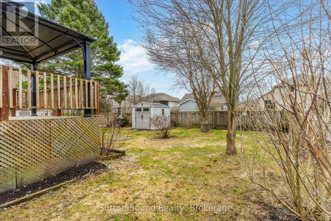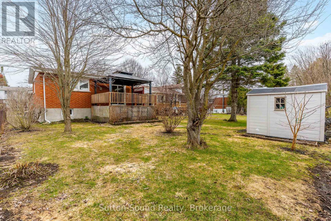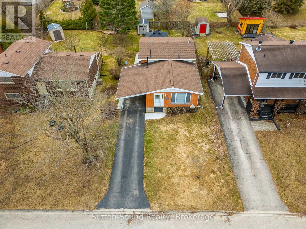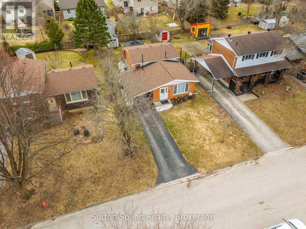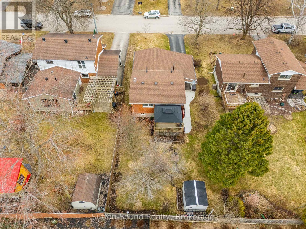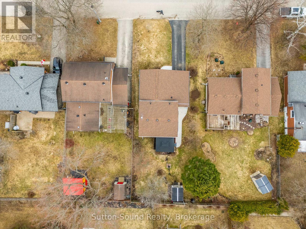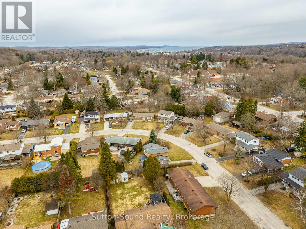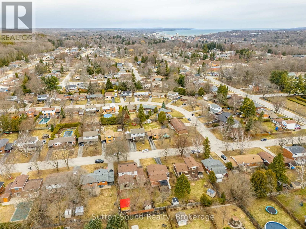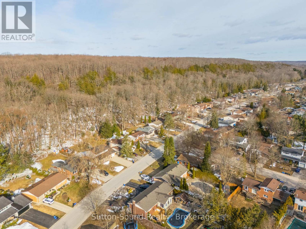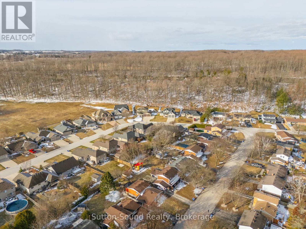LOADING
$574,900
Welcome to this beautifully maintained, move-in ready 3-bedroom family home nestled in a highly desirable Westside neighbourhood. Pride of ownership is evident throughout, with tasteful décor, numerous upgrades, and a warm, inviting atmosphere. The home features an efficient layout with updated bathrooms and a finished lower-level family room complete with a cozy gas fireplace perfect for relaxing or entertaining. Stay comfortable year-round with central A/C and enjoy the durability and charm of the all-brick exterior. Additional highlights include a carport, a paved driveway, and a private yard offering space for outdoor enjoyment. Whether you're upsizing, downsizing, or simply looking for a turnkey home in a great location, this one checks all the boxes! (id:13139)
Property Details
| MLS® Number | X12071010 |
| Property Type | Single Family |
| Community Name | Owen Sound |
| AmenitiesNearBy | Hospital, Public Transit |
| CommunityFeatures | Community Centre, School Bus |
| EquipmentType | Water Heater - Gas |
| Features | Level Lot, Level |
| ParkingSpaceTotal | 3 |
| RentalEquipmentType | Water Heater - Gas |
| Structure | Deck, Shed |
Building
| BathroomTotal | 2 |
| BedroomsAboveGround | 3 |
| BedroomsTotal | 3 |
| Age | 51 To 99 Years |
| Amenities | Fireplace(s) |
| Appliances | Water Meter, Dishwasher, Dryer, Freezer, Microwave, Stove, Washer, Window Coverings, Refrigerator |
| BasementDevelopment | Finished |
| BasementType | Partial (finished) |
| ConstructionStyleAttachment | Detached |
| ConstructionStyleSplitLevel | Backsplit |
| CoolingType | Central Air Conditioning |
| ExteriorFinish | Brick |
| FireplacePresent | Yes |
| FireplaceTotal | 1 |
| FoundationType | Block |
| HalfBathTotal | 1 |
| HeatingFuel | Natural Gas |
| HeatingType | Forced Air |
| SizeInterior | 700 - 1100 Sqft |
| Type | House |
| UtilityWater | Municipal Water |
Parking
| Carport | |
| No Garage |
Land
| Acreage | No |
| LandAmenities | Hospital, Public Transit |
| LandscapeFeatures | Landscaped |
| Sewer | Sanitary Sewer |
| SizeDepth | 120 Ft |
| SizeFrontage | 50 Ft |
| SizeIrregular | 50 X 120 Ft |
| SizeTotalText | 50 X 120 Ft |
Rooms
| Level | Type | Length | Width | Dimensions |
|---|---|---|---|---|
| Lower Level | Family Room | 7.04 m | 3.28 m | 7.04 m x 3.28 m |
| Lower Level | Bathroom | 2.81 m | 1.42 m | 2.81 m x 1.42 m |
| Lower Level | Utility Room | 4.48 m | 2.81 m | 4.48 m x 2.81 m |
| Main Level | Living Room | 6.87 m | 3.31 m | 6.87 m x 3.31 m |
| Main Level | Kitchen | 4.2 m | 2.81 m | 4.2 m x 2.81 m |
| Upper Level | Bedroom | 4.48 m | 2.7 m | 4.48 m x 2.7 m |
| Upper Level | Bedroom 2 | 3.45 m | 2.73 m | 3.45 m x 2.73 m |
| Upper Level | Bedroom 3 | 3.44 m | 2.56 m | 3.44 m x 2.56 m |
| Upper Level | Bathroom | 2.7 m | 1.54 m | 2.7 m x 1.54 m |
Utilities
| Cable | Installed |
| Natural Gas Available | Available |
| Sewer | Installed |
https://www.realtor.ca/real-estate/28141117/525-1st-street-w-owen-sound-owen-sound
Interested?
Contact us for more information
No Favourites Found

The trademarks REALTOR®, REALTORS®, and the REALTOR® logo are controlled by The Canadian Real Estate Association (CREA) and identify real estate professionals who are members of CREA. The trademarks MLS®, Multiple Listing Service® and the associated logos are owned by The Canadian Real Estate Association (CREA) and identify the quality of services provided by real estate professionals who are members of CREA. The trademark DDF® is owned by The Canadian Real Estate Association (CREA) and identifies CREA's Data Distribution Facility (DDF®)
April 27 2025 11:38:26
Muskoka Haliburton Orillia – The Lakelands Association of REALTORS®
Sutton-Sound Realty

