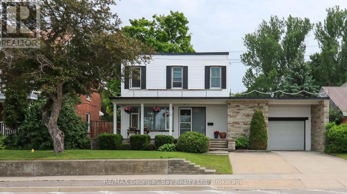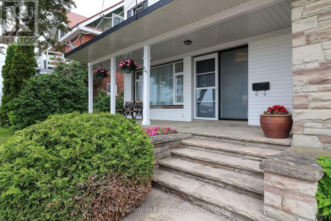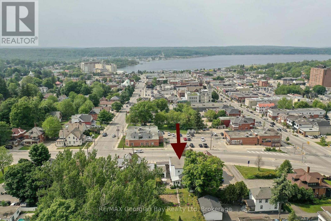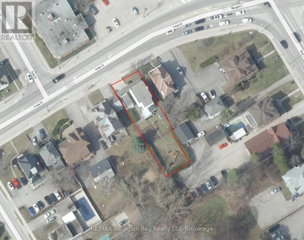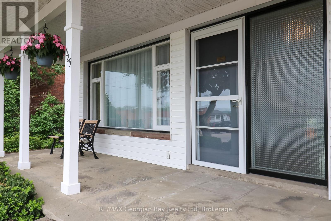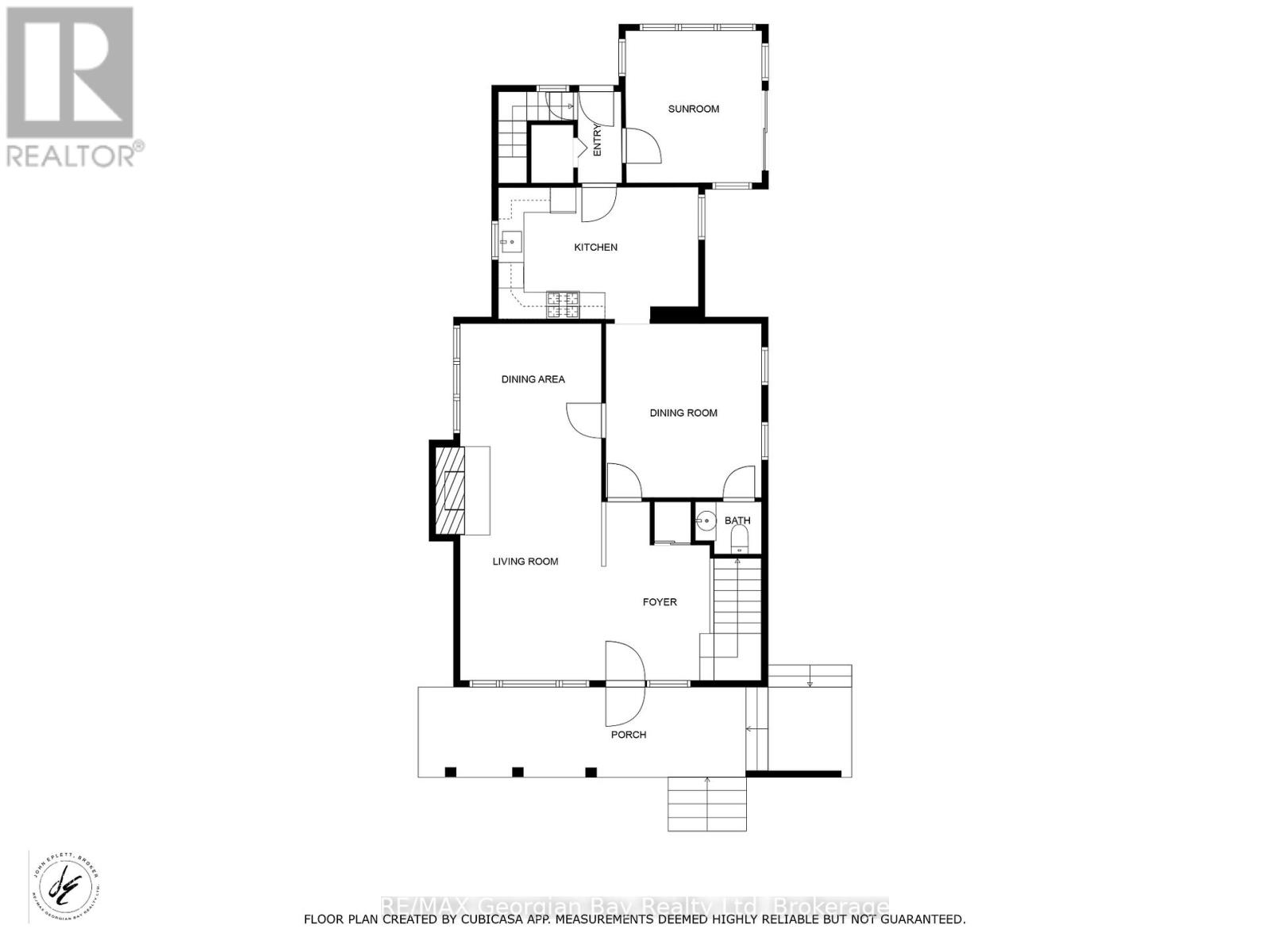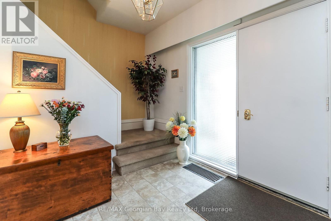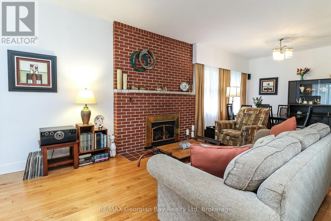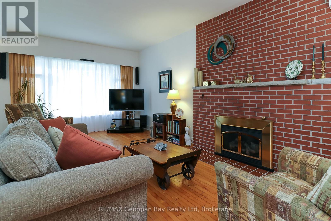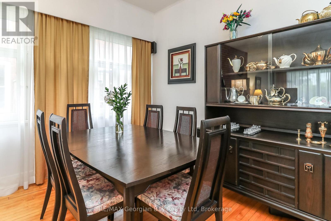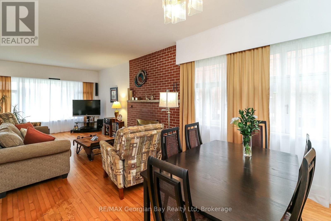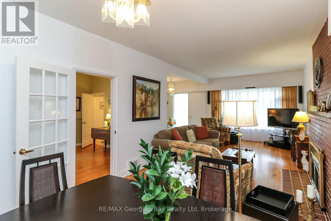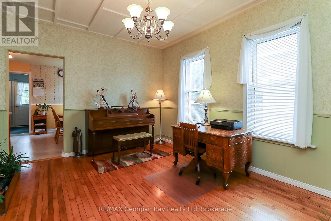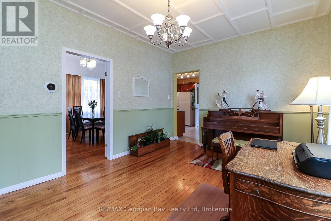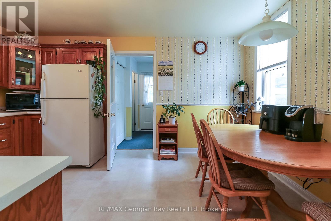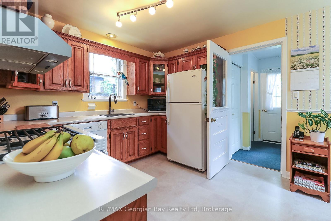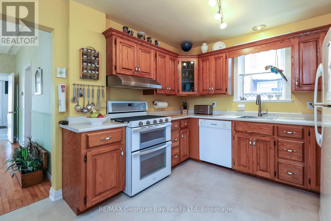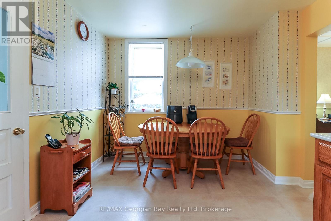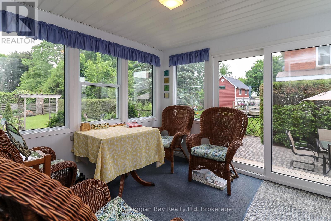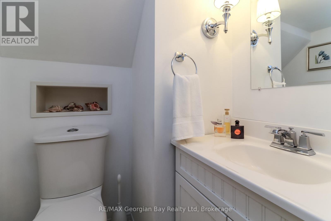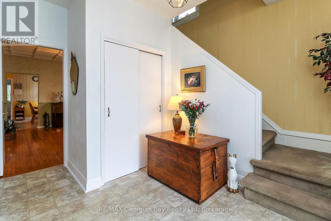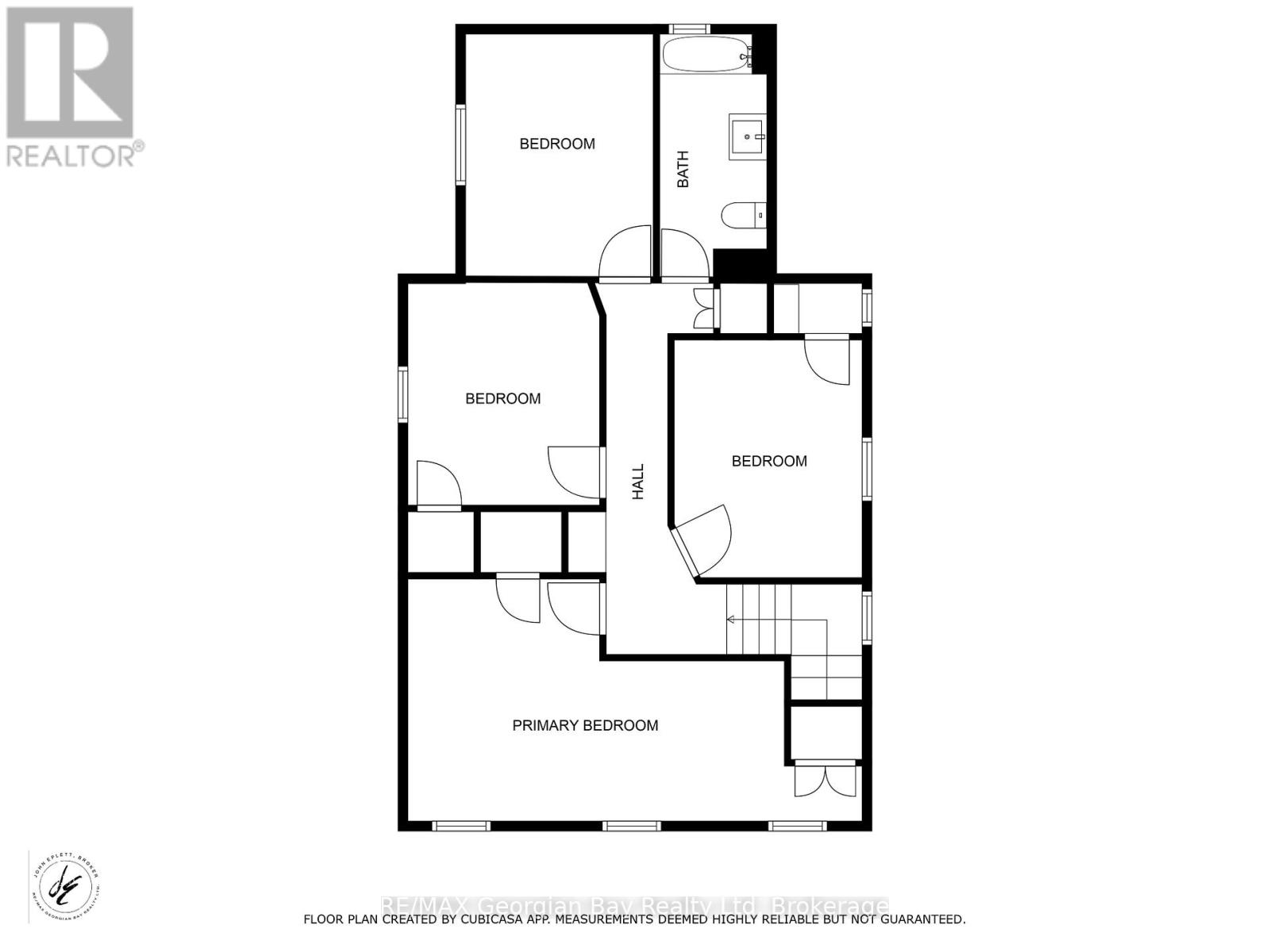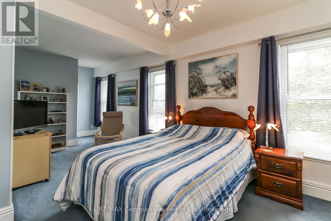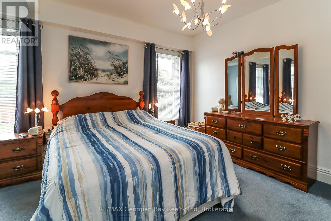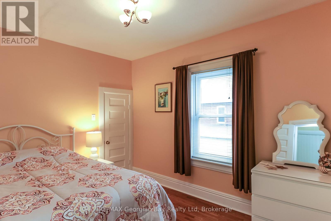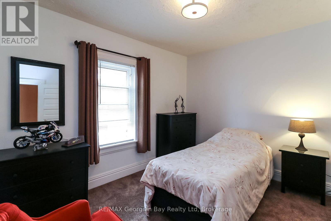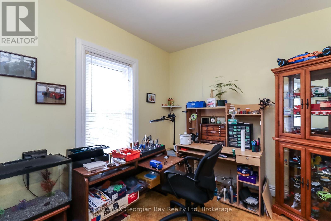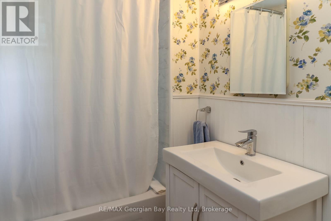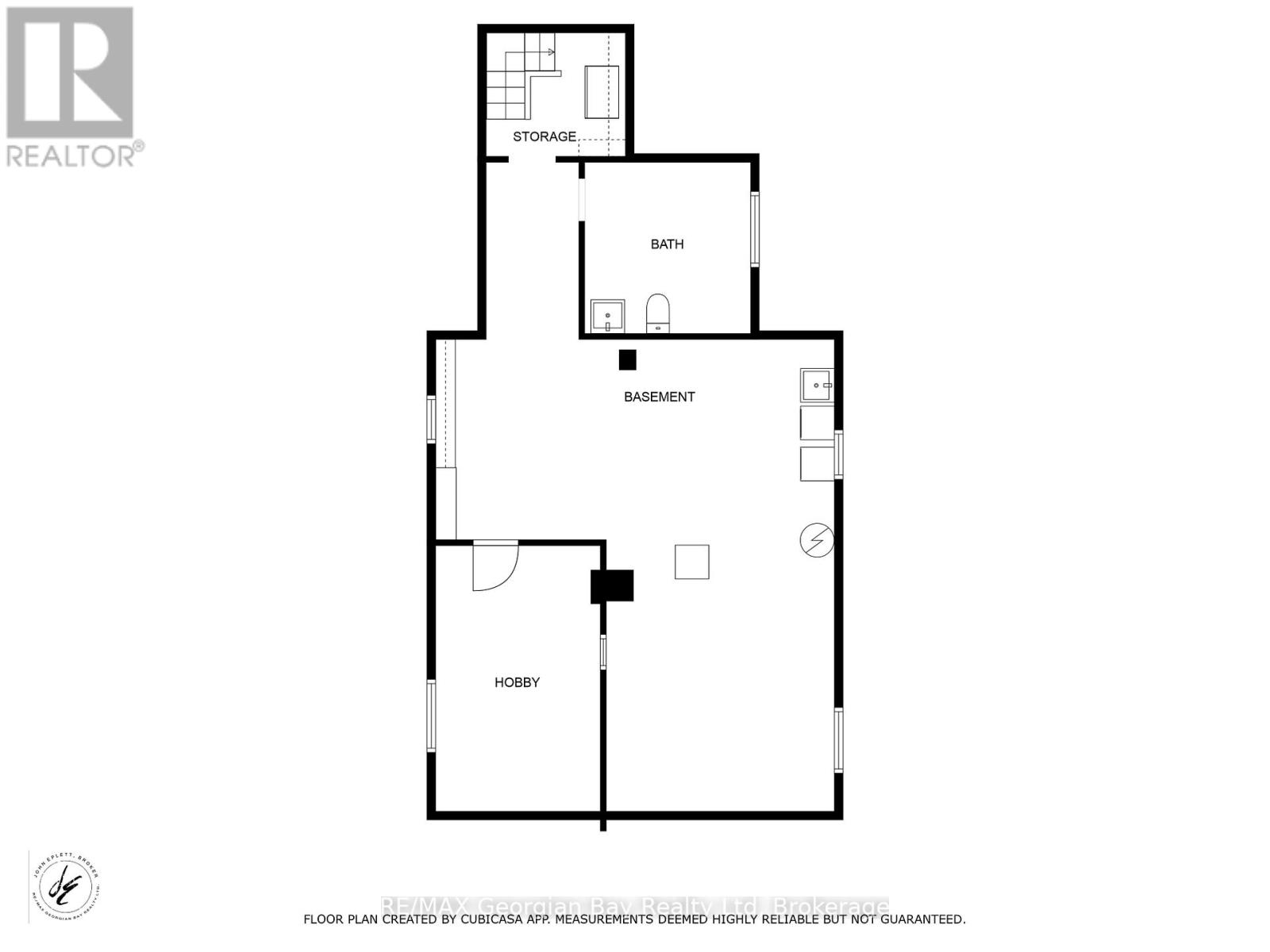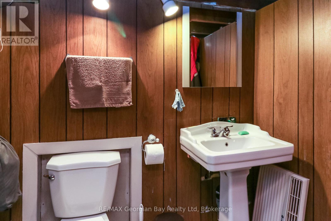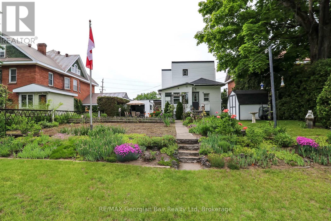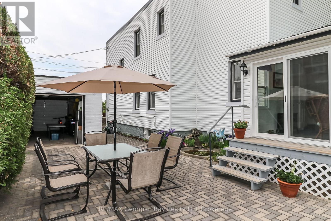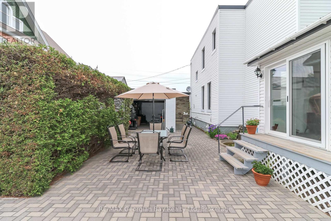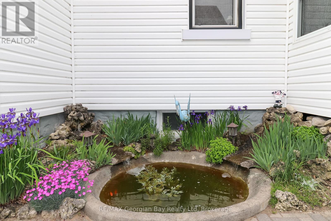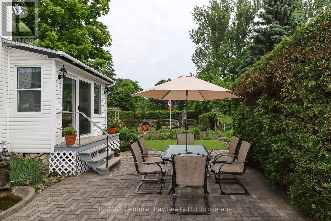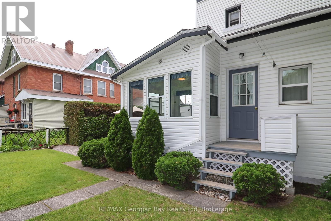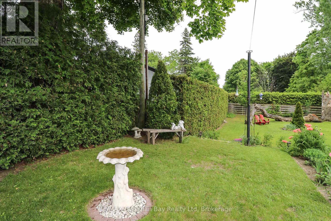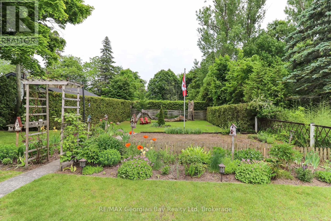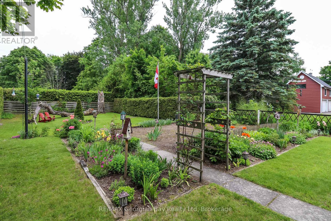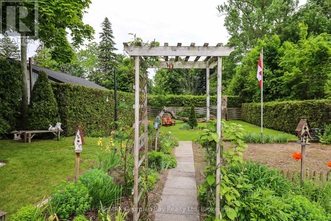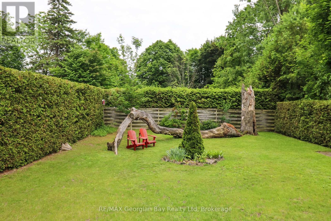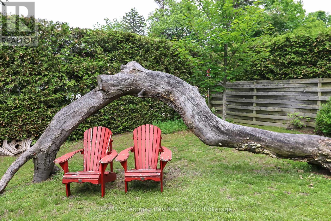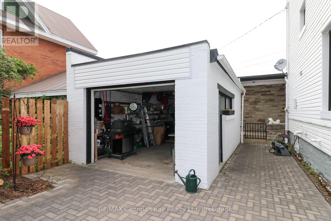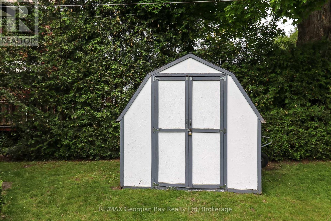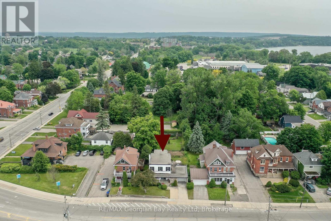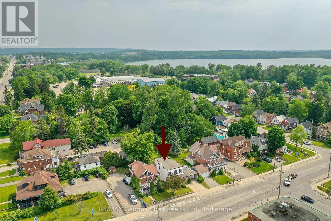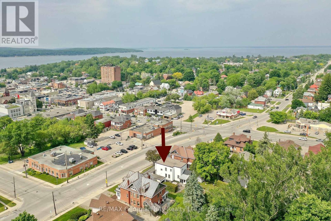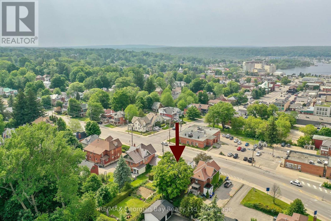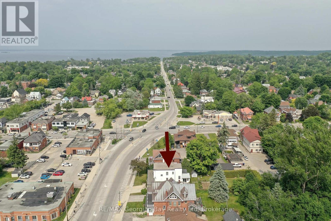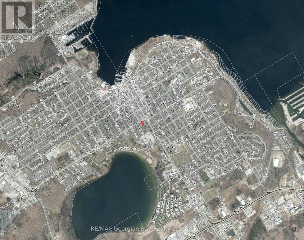LOADING
$679,900
Fantastic Well Cared for Home Is Located Central to All Midland Has to Offer. Some Of The Many Features Are: Large Living Room With Gas Fireplace * Dining Room * Eat-in Kitchen With Plenty Of Cabinets * Sunroom Overlooking Spectacular Yard And Patio * 4 Bedrooms * 1 Full Bath, 2-2pc Baths * Large Basement Perfect For Hobbies, Storage and Much More * New Gas Furnace and Central Air 2025 * Covered Front Veranda * Park Like Setting In The Back Yard With Patio, Pond, Garden, Hedges And Lawns Giving You All The Privacy You Need * Drive-thru Garage * Only Steps To Theatre, Arena, Curling Club, Gym, YMCA, Downtown, Waterfront, And So Much More * This Grand Home Has A Classic, Yet Modern Feel * Home Is Brick Under The Siding And Hardwood Under Most Carpeting On Second Level. Located In North Simcoe and Offers So Much to Do - Boating, Fishing, Swimming, Canoeing, Hiking, Cycling, Hunting, Snowmobiling, Atving, Golfing, Skiing and Along with Theatres, Historical Tourist Attractions and So Much More. Only 5 Minutes to Penetang, 45 Mins to Orillia, 45 Minutes to Barrie and 90 Mins to GTA. (id:13139)
Property Details
| MLS® Number | S12217214 |
| Property Type | Single Family |
| Community Name | Midland |
| AmenitiesNearBy | Hospital, Place Of Worship, Schools |
| CommunityFeatures | Community Centre |
| EquipmentType | None |
| Features | Irregular Lot Size, Flat Site, Level |
| ParkingSpaceTotal | 3 |
| RentalEquipmentType | None |
| Structure | Patio(s), Porch, Shed |
Building
| BathroomTotal | 3 |
| BedroomsAboveGround | 4 |
| BedroomsTotal | 4 |
| Amenities | Fireplace(s) |
| Appliances | Garage Door Opener Remote(s), Water Heater, Water Meter, Dishwasher, Dryer, Freezer, Garage Door Opener, Stove, Washer, Window Coverings, Refrigerator |
| BasementDevelopment | Unfinished |
| BasementType | Full (unfinished) |
| ConstructionStyleAttachment | Detached |
| CoolingType | Central Air Conditioning |
| ExteriorFinish | Vinyl Siding |
| FireplacePresent | Yes |
| FireplaceTotal | 1 |
| FlooringType | Vinyl, Concrete, Hardwood, Laminate, Carpeted |
| FoundationType | Stone, Concrete |
| HalfBathTotal | 2 |
| HeatingFuel | Natural Gas |
| HeatingType | Forced Air |
| StoriesTotal | 2 |
| SizeInterior | 2000 - 2500 Sqft |
| Type | House |
| UtilityWater | Municipal Water |
Parking
| Detached Garage | |
| Garage |
Land
| AccessType | Year-round Access |
| Acreage | No |
| LandAmenities | Hospital, Place Of Worship, Schools |
| LandscapeFeatures | Landscaped |
| Sewer | Sanitary Sewer |
| SizeDepth | 175 Ft ,7 In |
| SizeFrontage | 52 Ft ,4 In |
| SizeIrregular | 52.4 X 175.6 Ft ; 52.41x113.10x4.47x62.50x47.25x179.82 |
| SizeTotalText | 52.4 X 175.6 Ft ; 52.41x113.10x4.47x62.50x47.25x179.82 |
| ZoningDescription | R3 |
Rooms
| Level | Type | Length | Width | Dimensions |
|---|---|---|---|---|
| Second Level | Primary Bedroom | 6.005 m | 3.918 m | 6.005 m x 3.918 m |
| Second Level | Bedroom 2 | 3.666 m | 2.887 m | 3.666 m x 2.887 m |
| Second Level | Bedroom 3 | 3.042 m | 3.672 m | 3.042 m x 3.672 m |
| Second Level | Bedroom 4 | 3.2 m | 2.733 m | 3.2 m x 2.733 m |
| Lower Level | Workshop | 4.584 m | 3.228 m | 4.584 m x 3.228 m |
| Lower Level | Laundry Room | 3.123 m | 3.37 m | 3.123 m x 3.37 m |
| Main Level | Foyer | 2.794 m | 2.384 m | 2.794 m x 2.384 m |
| Main Level | Living Room | 3.523 m | 8.476 m | 3.523 m x 8.476 m |
| Main Level | Dining Room | 3.448 m | 4.634 m | 3.448 m x 4.634 m |
| Main Level | Kitchen | 3.015 m | 4.609 m | 3.015 m x 4.609 m |
| Main Level | Sunroom | 3.067 m | 2.845 m | 3.067 m x 2.845 m |
Utilities
| Cable | Available |
| Electricity | Installed |
| Wireless | Available |
| Electricity Connected | Connected |
| Natural Gas Available | Available |
| Telephone | Nearby |
| Sewer | Installed |
https://www.realtor.ca/real-estate/28461262/525-yonge-street-midland-midland
Interested?
Contact us for more information
No Favourites Found

The trademarks REALTOR®, REALTORS®, and the REALTOR® logo are controlled by The Canadian Real Estate Association (CREA) and identify real estate professionals who are members of CREA. The trademarks MLS®, Multiple Listing Service® and the associated logos are owned by The Canadian Real Estate Association (CREA) and identify the quality of services provided by real estate professionals who are members of CREA. The trademark DDF® is owned by The Canadian Real Estate Association (CREA) and identifies CREA's Data Distribution Facility (DDF®)
June 27 2025 03:30:40
Muskoka Haliburton Orillia – The Lakelands Association of REALTORS®
RE/MAX Georgian Bay Realty Ltd

