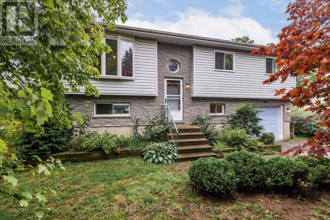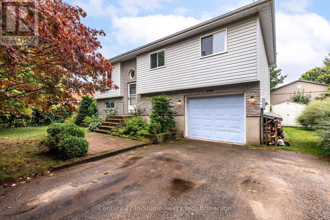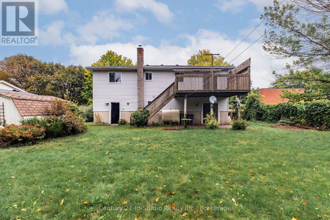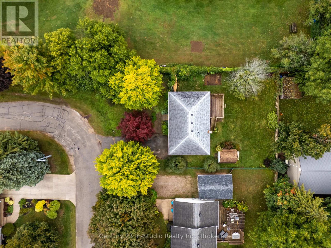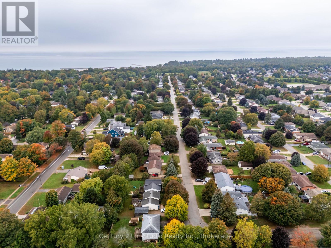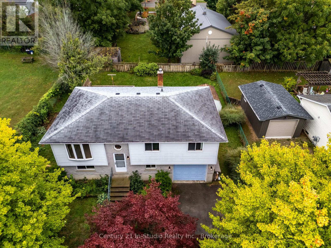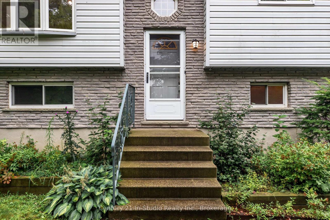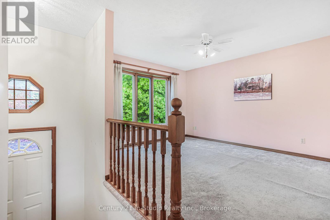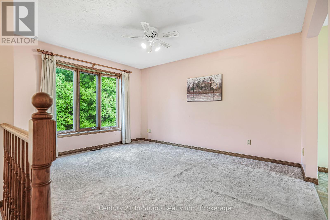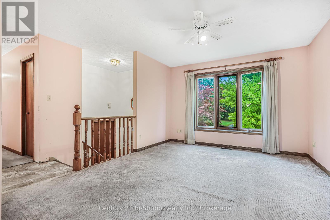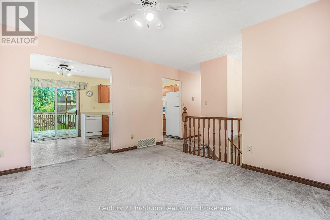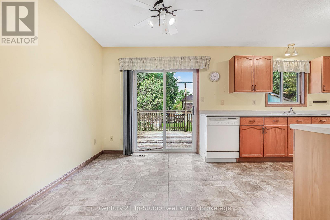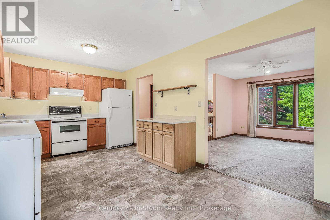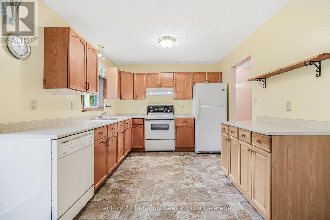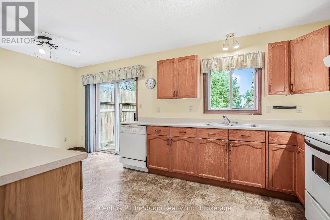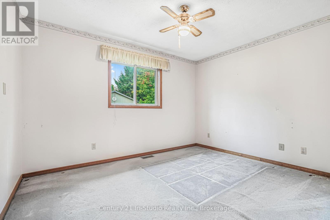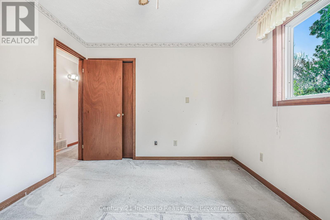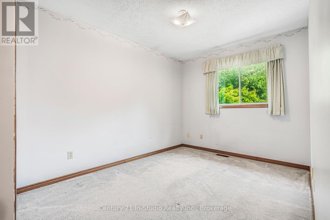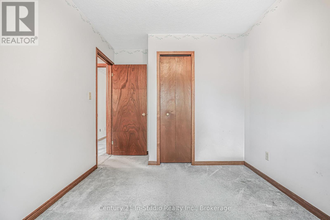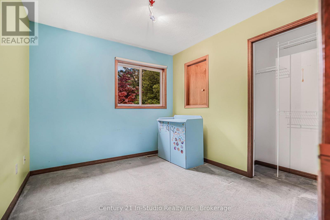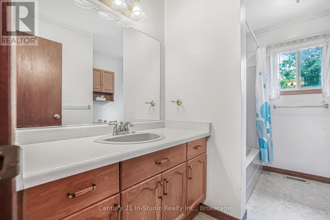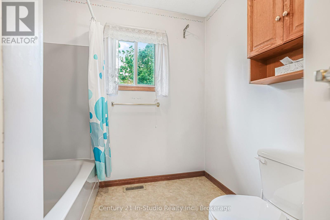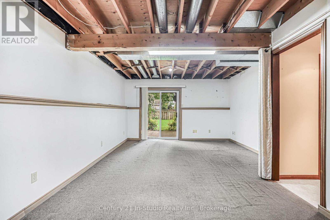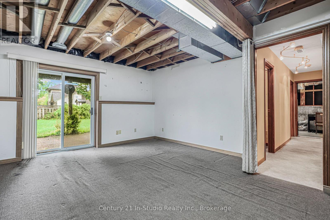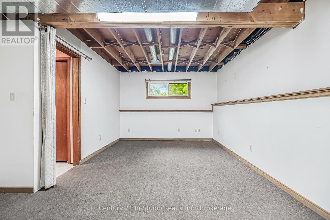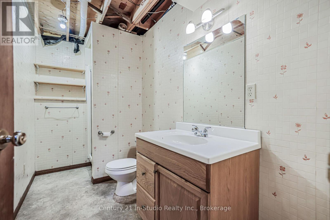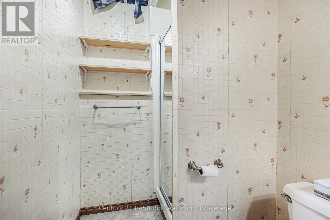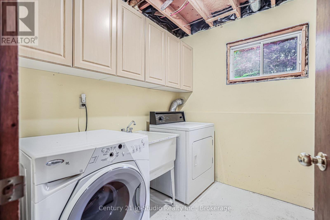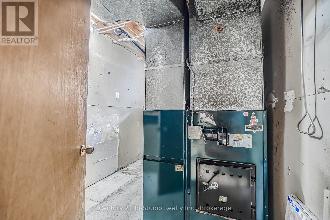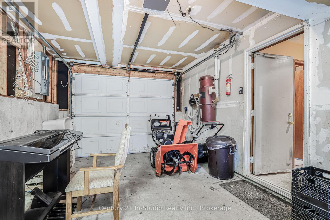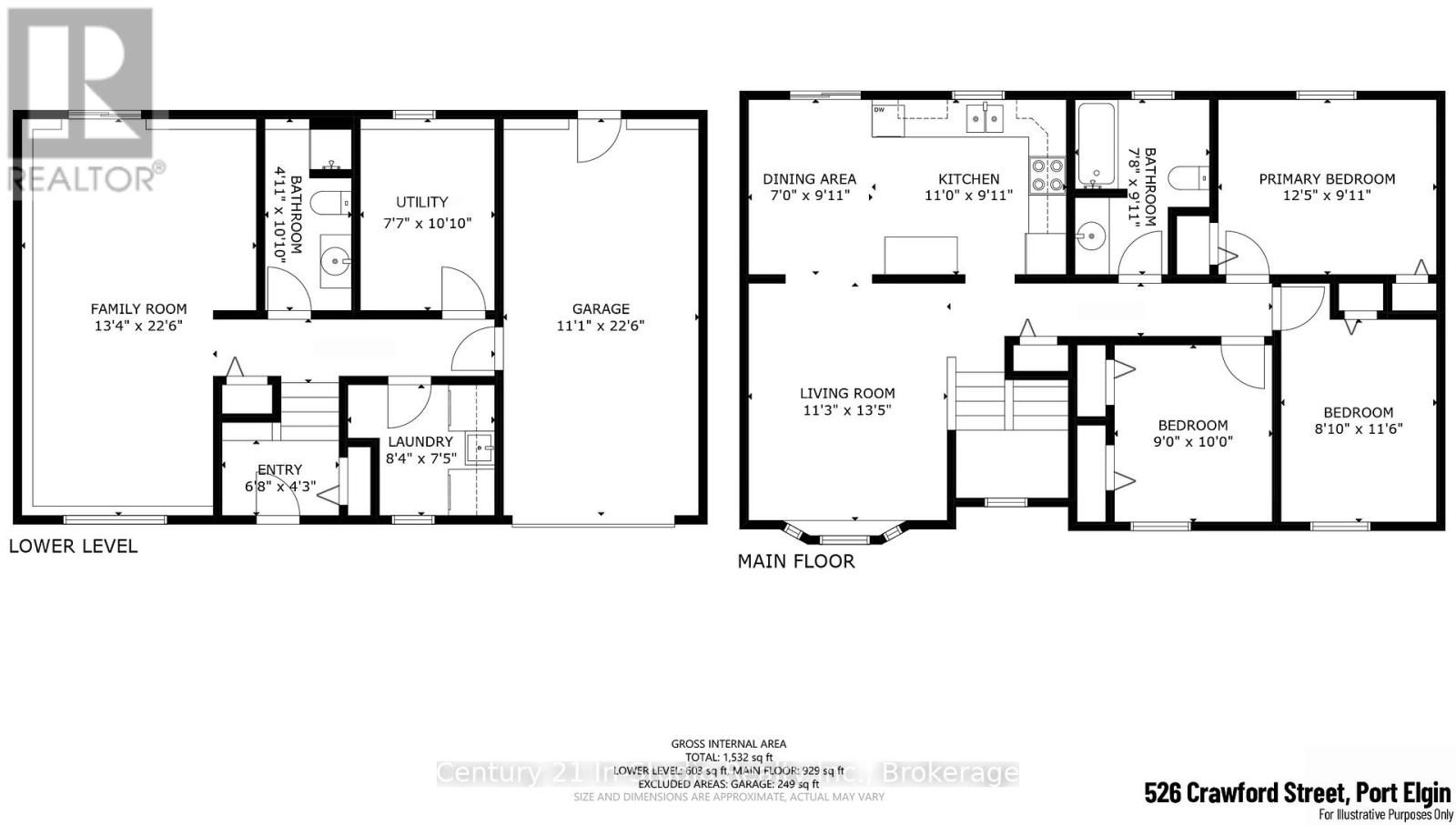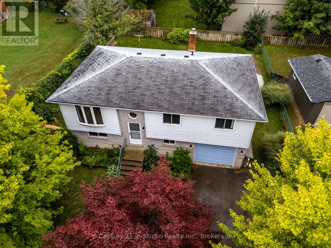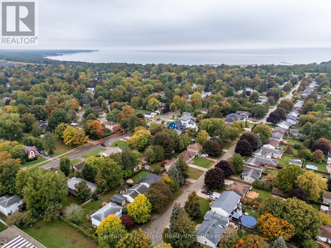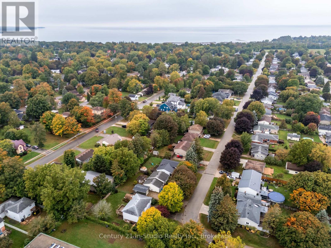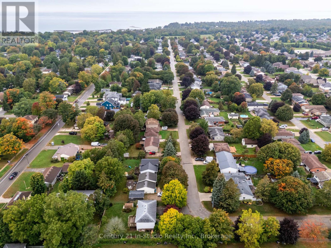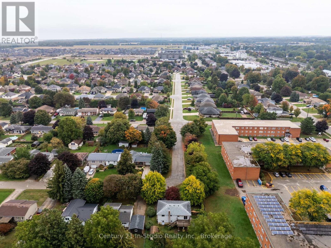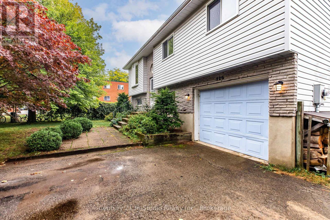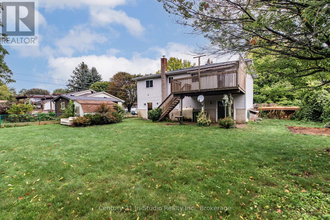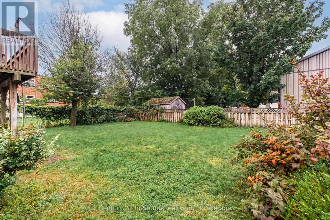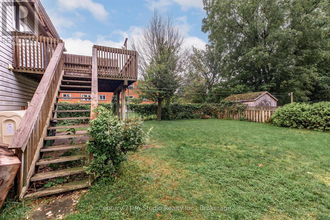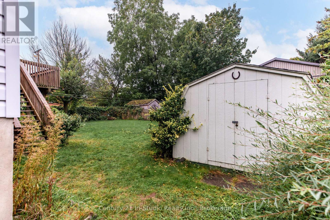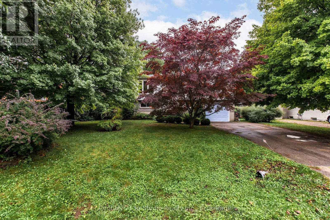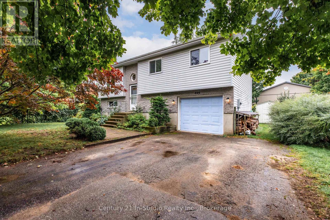LOADING
$495,000
Centrally located 3 bedroom raised bungalow close to North Port School, Parks, Shopping and Downtown Port Elgin. Nice bright living room with bay window and rear kitchen / dining room with patio door to a raised deck overlooking the rear yard. 3 bedrooms. Primary with 2 closets. 4 piece bath. Lower level offers a family room with walk-out to the rear yard. 3 piece bath, laundry room with cupboard storage plus a utility room! Built-in garage 11' x 22'6". Central Vac. Large mature rear yard that is mostly fenced. Garden shed for the toys and lawn equipment. Great starter home or add to your investment portfolio! (id:13139)
Property Details
| MLS® Number | X12426573 |
| Property Type | Single Family |
| Community Name | Saugeen Shores |
| AmenitiesNearBy | Schools, Park |
| Features | Level |
| ParkingSpaceTotal | 5 |
| Structure | Deck, Shed |
Building
| BathroomTotal | 2 |
| BedroomsAboveGround | 3 |
| BedroomsTotal | 3 |
| Age | 31 To 50 Years |
| Appliances | Garage Door Opener Remote(s), Water Heater, Central Vacuum, Water Meter |
| ArchitecturalStyle | Raised Bungalow |
| BasementFeatures | Walk Out |
| BasementType | Full |
| ConstructionStyleAttachment | Detached |
| ExteriorFinish | Stone, Vinyl Siding |
| FoundationType | Poured Concrete |
| HeatingFuel | Oil |
| HeatingType | Forced Air |
| StoriesTotal | 1 |
| SizeInterior | 700 - 1100 Sqft |
| Type | House |
| UtilityWater | Municipal Water |
Parking
| Garage |
Land
| Acreage | No |
| LandAmenities | Schools, Park |
| Sewer | Sanitary Sewer |
| SizeDepth | 104 Ft |
| SizeFrontage | 63 Ft ,10 In |
| SizeIrregular | 63.9 X 104 Ft |
| SizeTotalText | 63.9 X 104 Ft |
| ZoningDescription | R1 |
Rooms
| Level | Type | Length | Width | Dimensions |
|---|---|---|---|---|
| Lower Level | Laundry Room | 2.54 m | 2.26 m | 2.54 m x 2.26 m |
| Lower Level | Utility Room | 2.31 m | 3.3 m | 2.31 m x 3.3 m |
| Lower Level | Family Room | 4.06 m | 6.86 m | 4.06 m x 6.86 m |
| Lower Level | Bathroom | 1.5 m | 3.3 m | 1.5 m x 3.3 m |
| Main Level | Foyer | 2.03 m | 1.29 m | 2.03 m x 1.29 m |
| Main Level | Living Room | 3.43 m | 4.09 m | 3.43 m x 4.09 m |
| Main Level | Dining Room | 2.13 m | 3.02 m | 2.13 m x 3.02 m |
| Main Level | Kitchen | 3.35 m | 3.02 m | 3.35 m x 3.02 m |
| Main Level | Primary Bedroom | 3.78 m | 3.02 m | 3.78 m x 3.02 m |
| Main Level | Bedroom 2 | 2.74 m | 3.05 m | 2.74 m x 3.05 m |
| Main Level | Bedroom 3 | 2.69 m | 3.5 m | 2.69 m x 3.5 m |
| Main Level | Bathroom | 2.34 m | 3.05 m | 2.34 m x 3.05 m |
https://www.realtor.ca/real-estate/28912426/526-crawford-street-saugeen-shores-saugeen-shores
Interested?
Contact us for more information
No Favourites Found

The trademarks REALTOR®, REALTORS®, and the REALTOR® logo are controlled by The Canadian Real Estate Association (CREA) and identify real estate professionals who are members of CREA. The trademarks MLS®, Multiple Listing Service® and the associated logos are owned by The Canadian Real Estate Association (CREA) and identify the quality of services provided by real estate professionals who are members of CREA. The trademark DDF® is owned by The Canadian Real Estate Association (CREA) and identifies CREA's Data Distribution Facility (DDF®)
September 26 2025 11:39:48
Muskoka Haliburton Orillia – The Lakelands Association of REALTORS®
Century 21 In-Studio Realty Inc.

