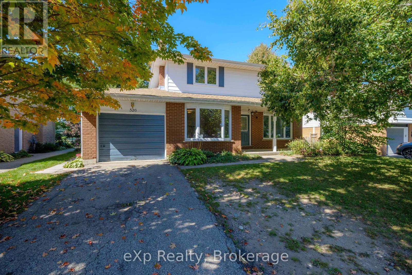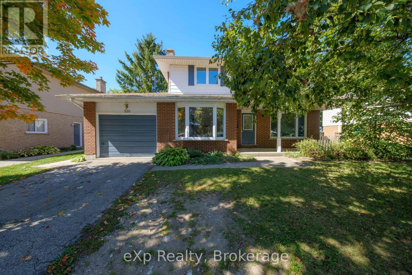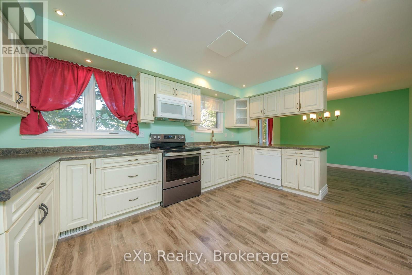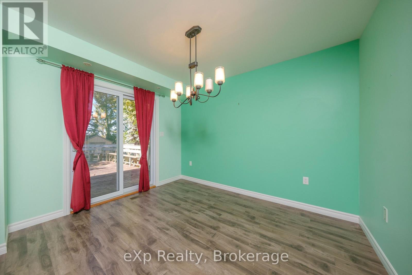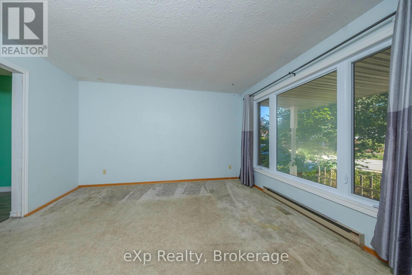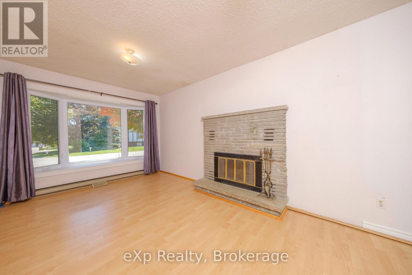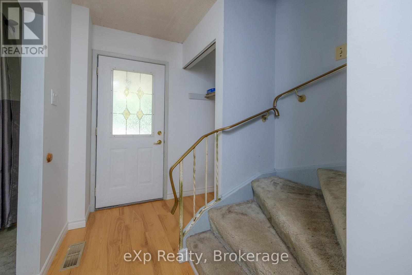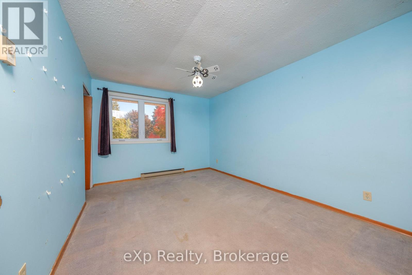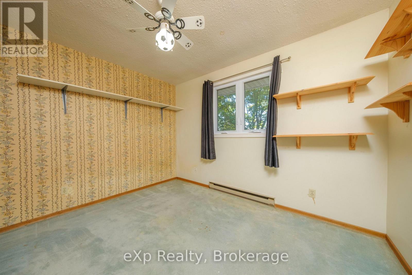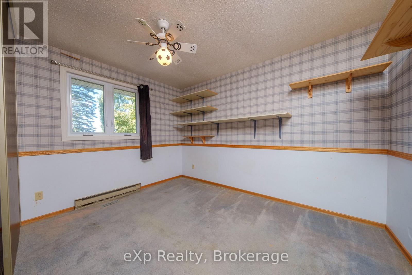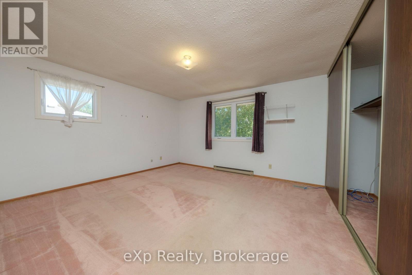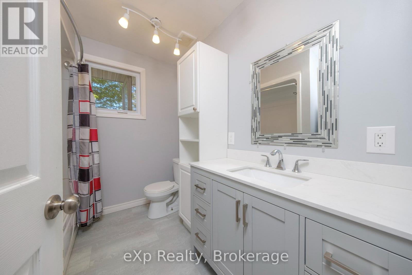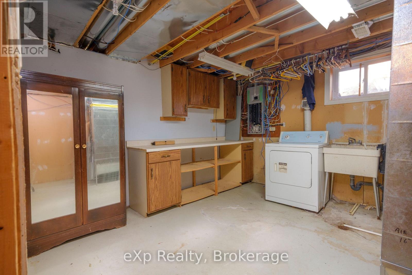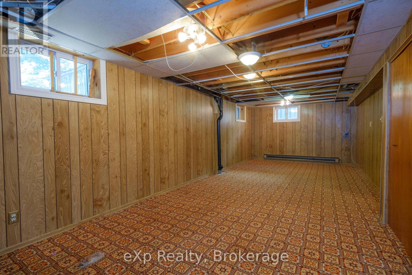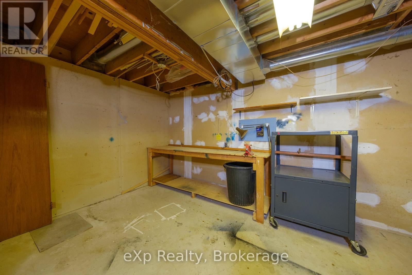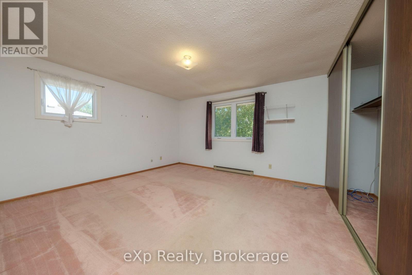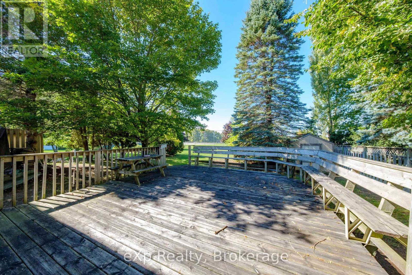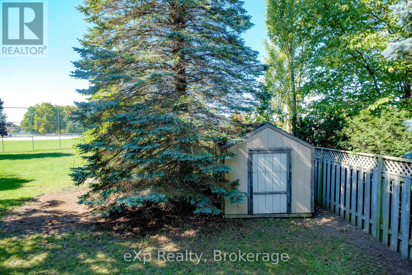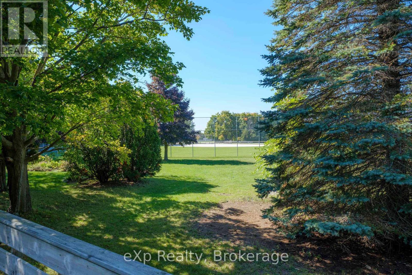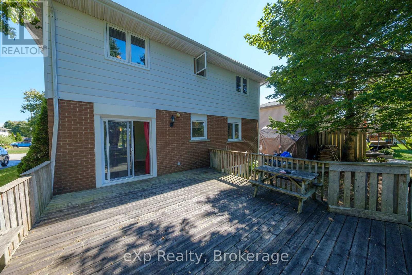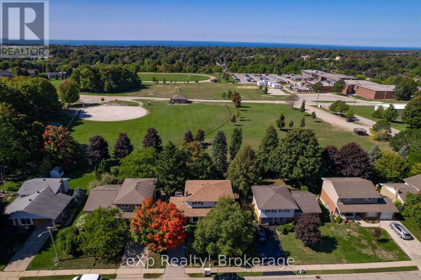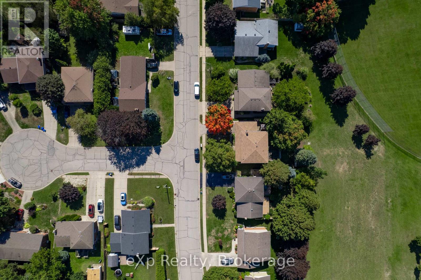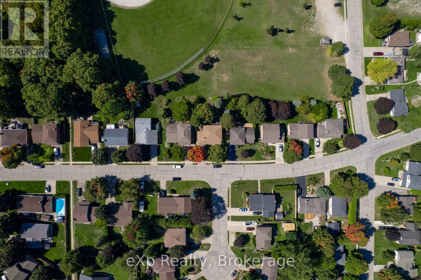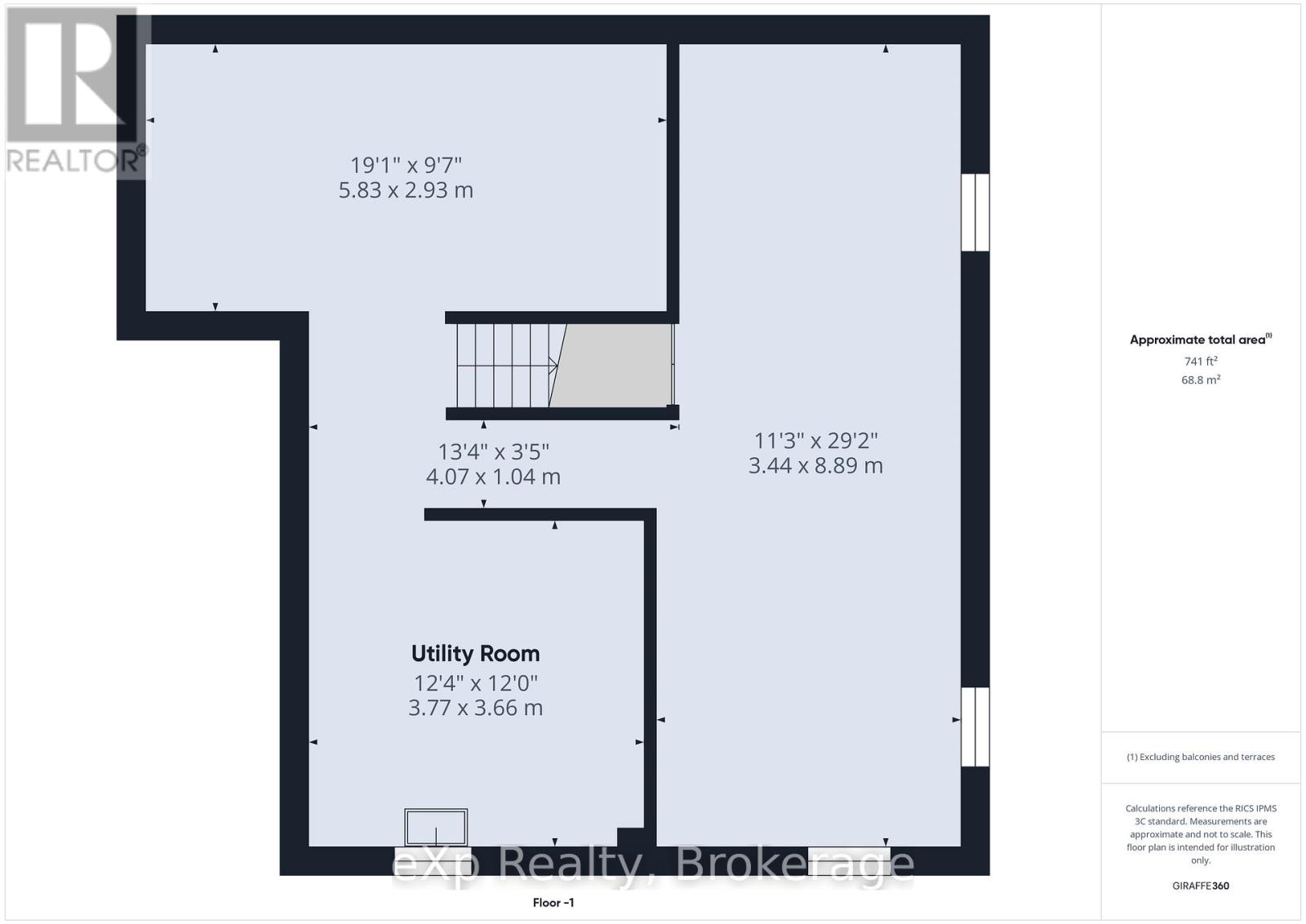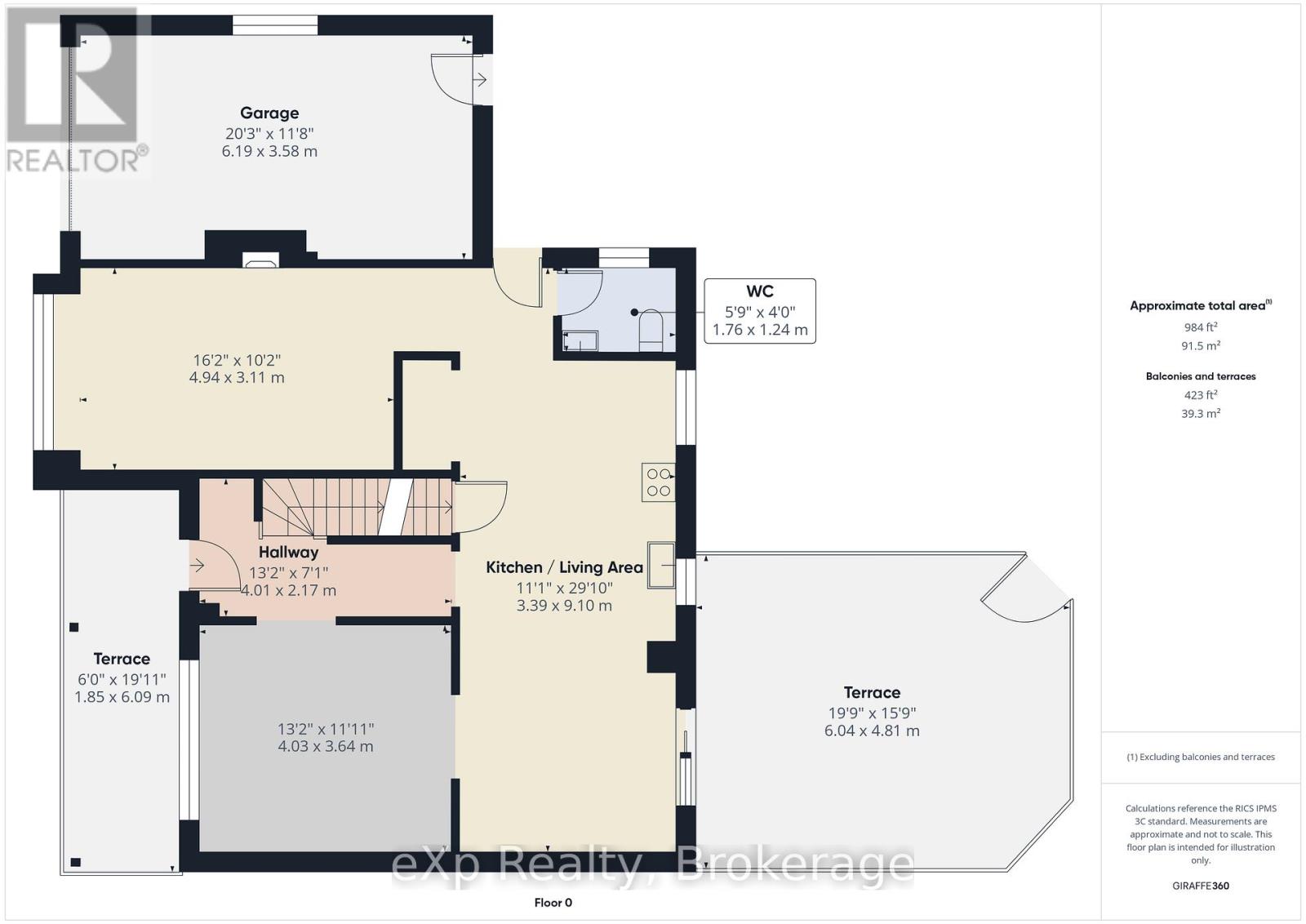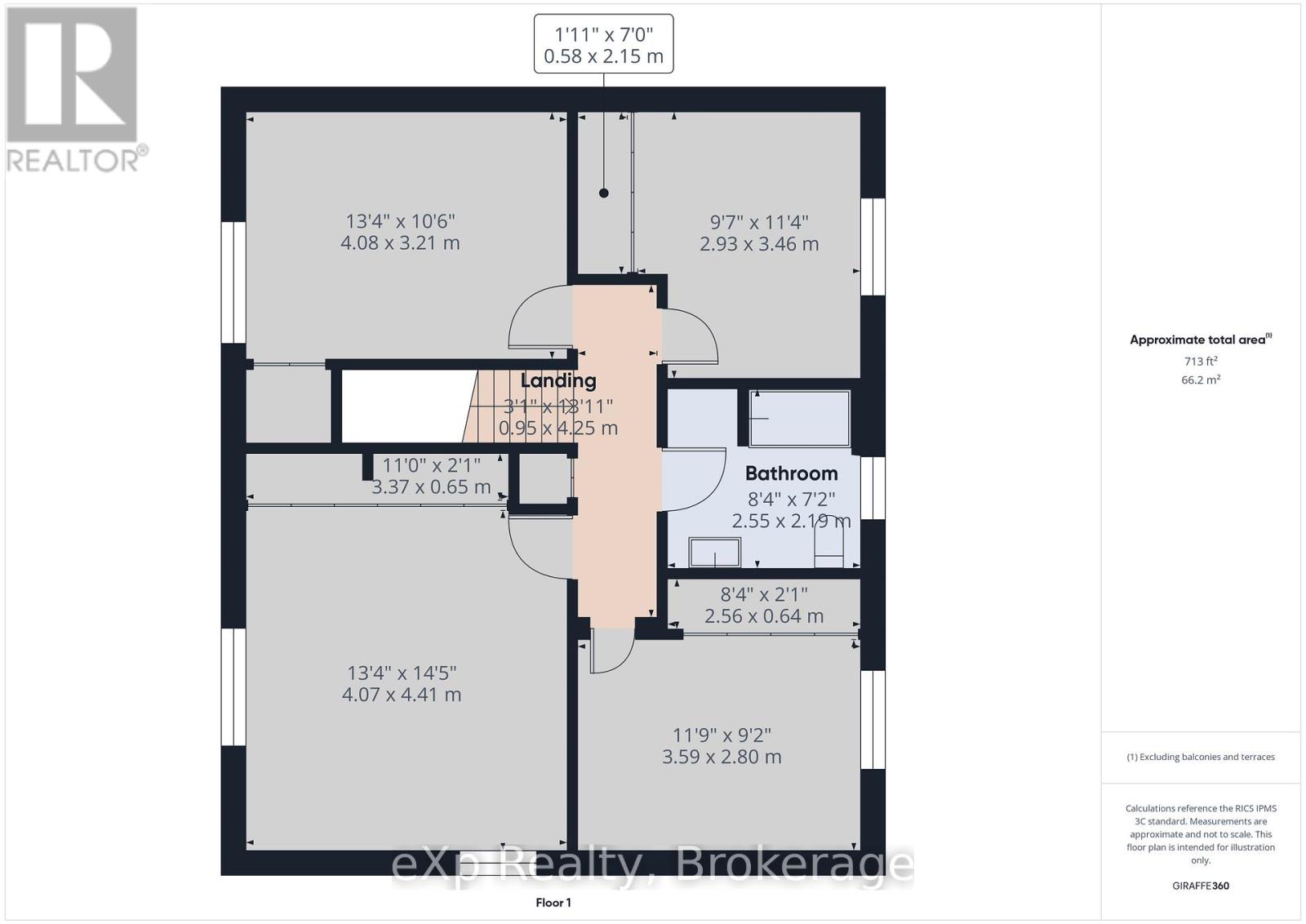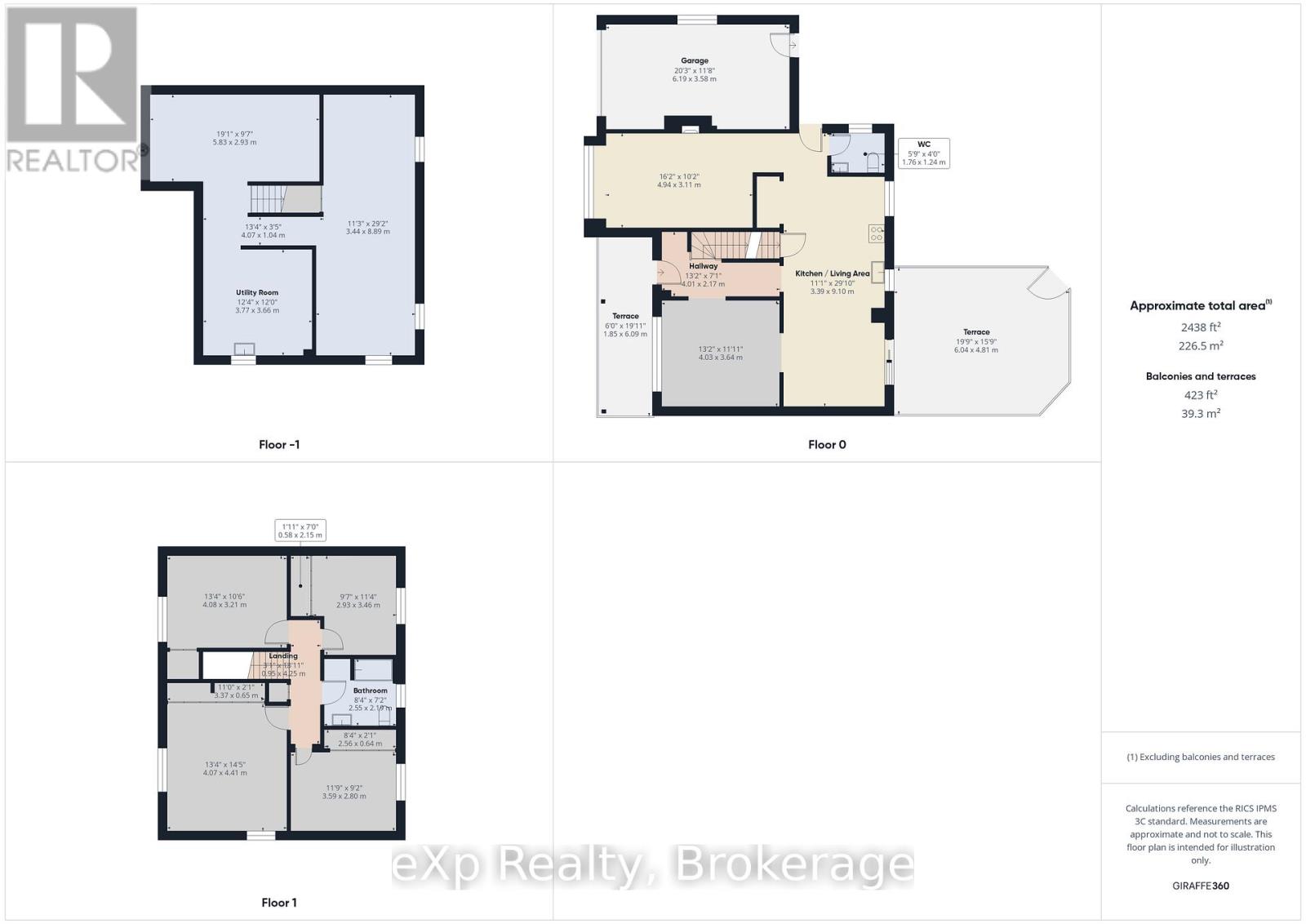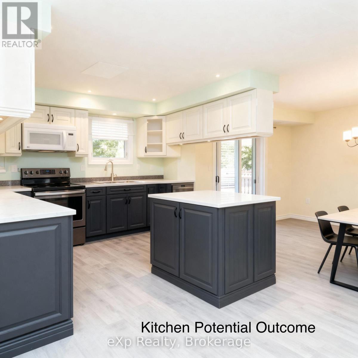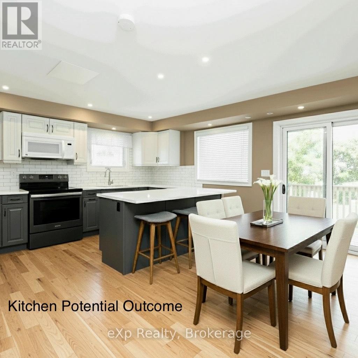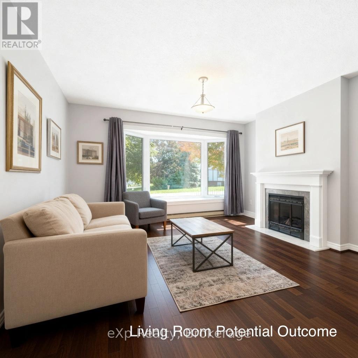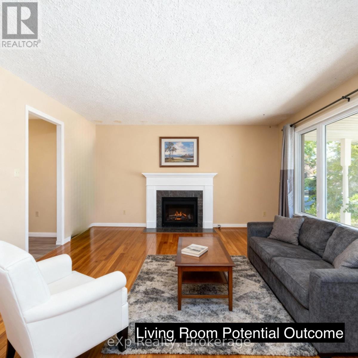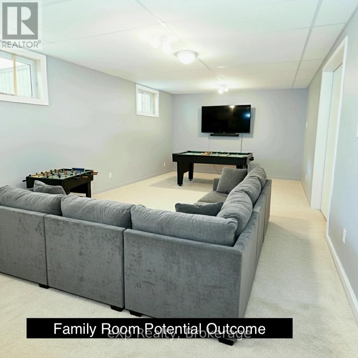LOADING
$599,999
Welcome to this charming 4-bedroom, 2-storey home located on a quiet street in Port Elgin. Offering 1,738 sq. ft. of living space, this property combines comfort, functionality, and an ideal setting for families. Step inside to a bright and inviting layout with plenty of room for both everyday living and entertaining. Upstairs you will find four spacious bedrooms, perfect for family, guests, or a dedicated home office. The backyard is a standout feature, backing directly onto a park, with a baseball diamond and children play equipment. It provides privacy and a natural view. Enjoy summer evenings on the deck. Take advantage of the coverall structure for extra storage a practical bonus for seasonal items, bikes, or outdoor gear. This home is situated in a desirable area of Port Elgin, close to schools, trails, and local amenities, while still offering the peaceful feel of a quiet neighbourhood. A wonderful opportunity to own a family home in Port Elgin, come see all that 526 Thede Street has to offer! (id:13139)
Property Details
| MLS® Number | X12502606 |
| Property Type | Single Family |
| Community Name | Saugeen Shores |
| AmenitiesNearBy | Park |
| ParkingSpaceTotal | 4 |
| Structure | Shed |
Building
| BathroomTotal | 3 |
| BedroomsAboveGround | 4 |
| BedroomsTotal | 4 |
| Age | 31 To 50 Years |
| Amenities | Fireplace(s) |
| Appliances | Water Heater, Dishwasher, Dryer, Stove, Washer, Refrigerator |
| BasementDevelopment | Partially Finished |
| BasementType | N/a (partially Finished) |
| ConstructionStyleAttachment | Detached |
| CoolingType | Central Air Conditioning |
| ExteriorFinish | Vinyl Siding, Brick |
| FireplacePresent | Yes |
| FireplaceTotal | 1 |
| FoundationType | Poured Concrete |
| HalfBathTotal | 2 |
| HeatingFuel | Natural Gas |
| HeatingType | Forced Air |
| StoriesTotal | 2 |
| SizeInterior | 1500 - 2000 Sqft |
| Type | House |
| UtilityWater | Municipal Water |
Parking
| Attached Garage | |
| Garage |
Land
| Acreage | No |
| LandAmenities | Park |
| Sewer | Sanitary Sewer |
| SizeDepth | 110 Ft |
| SizeFrontage | 60 Ft |
| SizeIrregular | 60 X 110 Ft |
| SizeTotalText | 60 X 110 Ft |
Rooms
| Level | Type | Length | Width | Dimensions |
|---|---|---|---|---|
| Second Level | Primary Bedroom | 4.07 m | 4.41 m | 4.07 m x 4.41 m |
| Second Level | Bedroom 2 | 3.39 m | 2.8 m | 3.39 m x 2.8 m |
| Second Level | Bedroom 3 | 2.93 m | 3.46 m | 2.93 m x 3.46 m |
| Second Level | Bedroom 4 | 4.08 m | 3.21 m | 4.08 m x 3.21 m |
| Basement | Utility Room | 3.77 m | 3.66 m | 3.77 m x 3.66 m |
| Basement | Utility Room | 5.83 m | 2.93 m | 5.83 m x 2.93 m |
| Basement | Family Room | 8.89 m | 3.44 m | 8.89 m x 3.44 m |
| Main Level | Living Room | 4.94 m | 3.11 m | 4.94 m x 3.11 m |
| Main Level | Kitchen | 3.39 m | 9.1 m | 3.39 m x 9.1 m |
| Main Level | Living Room | 4.03 m | 3.64 m | 4.03 m x 3.64 m |
https://www.realtor.ca/real-estate/29059814/526-thede-drive-saugeen-shores-saugeen-shores
Interested?
Contact us for more information
No Favourites Found

The trademarks REALTOR®, REALTORS®, and the REALTOR® logo are controlled by The Canadian Real Estate Association (CREA) and identify real estate professionals who are members of CREA. The trademarks MLS®, Multiple Listing Service® and the associated logos are owned by The Canadian Real Estate Association (CREA) and identify the quality of services provided by real estate professionals who are members of CREA. The trademark DDF® is owned by The Canadian Real Estate Association (CREA) and identifies CREA's Data Distribution Facility (DDF®)
November 03 2025 04:33:41
Muskoka Haliburton Orillia – The Lakelands Association of REALTORS®
Exp Realty

