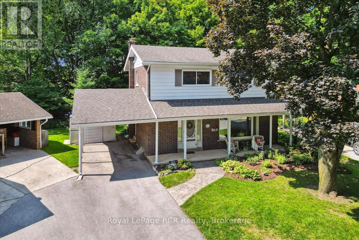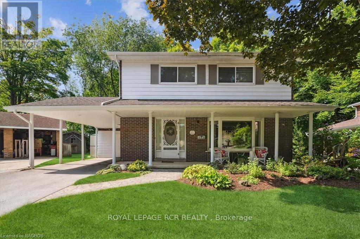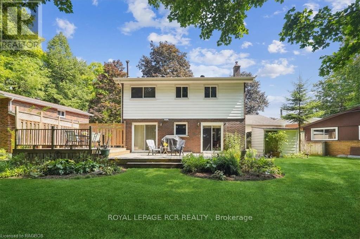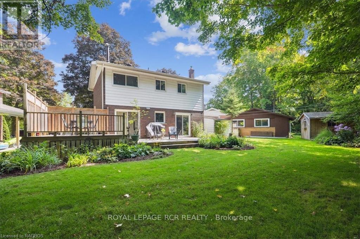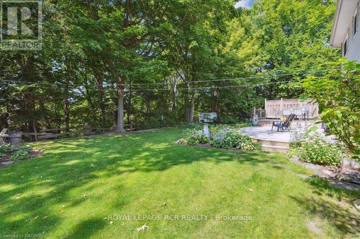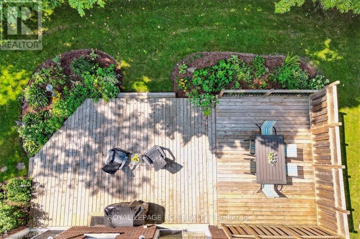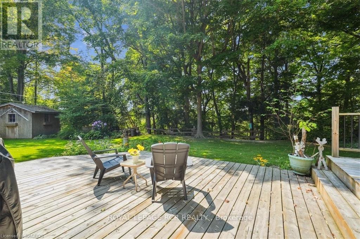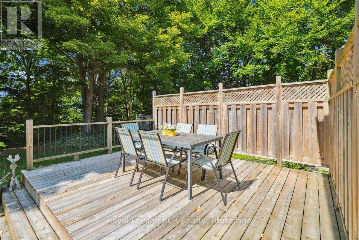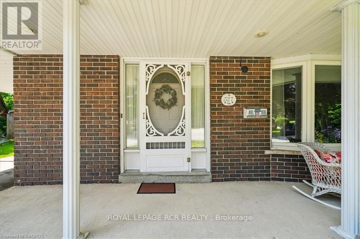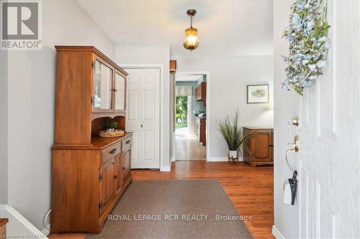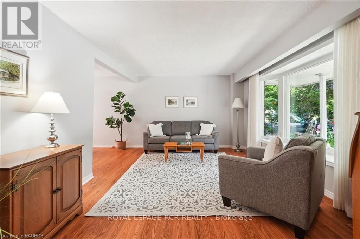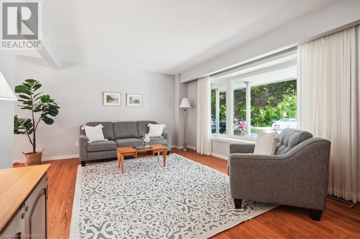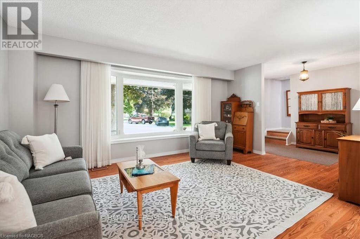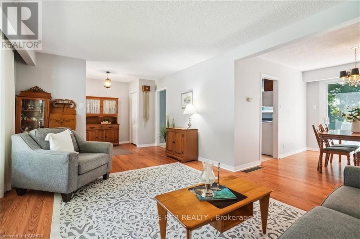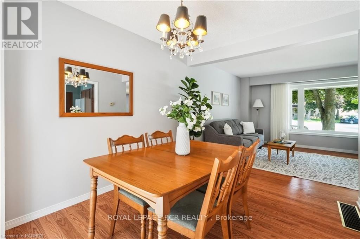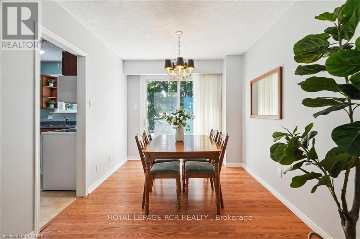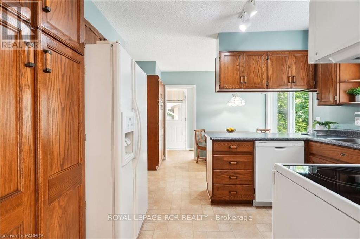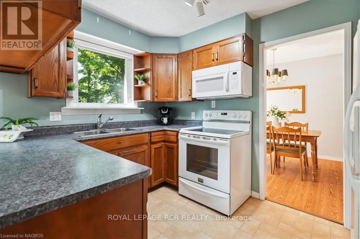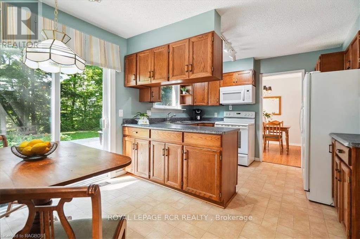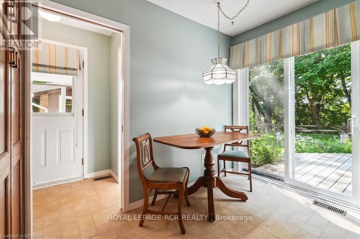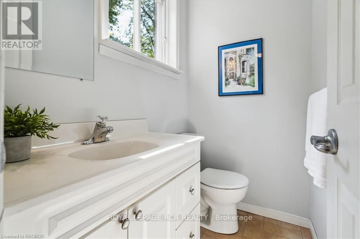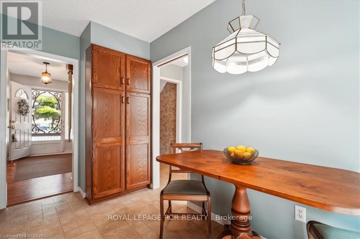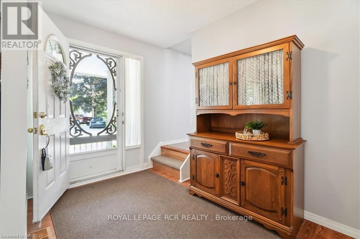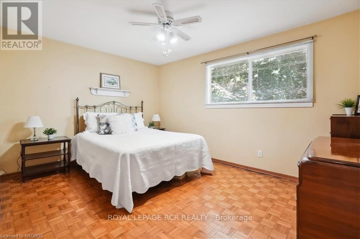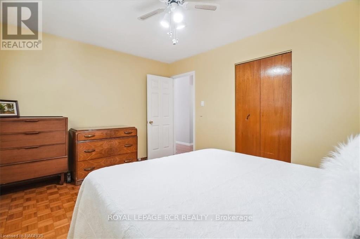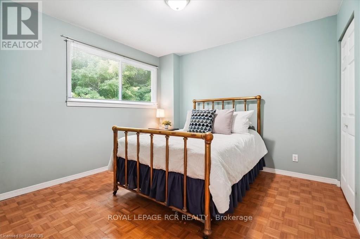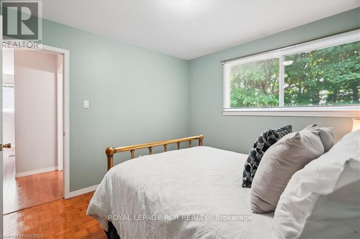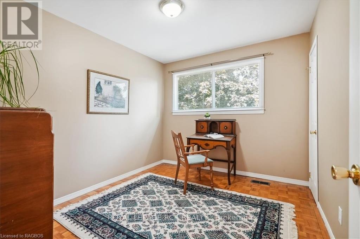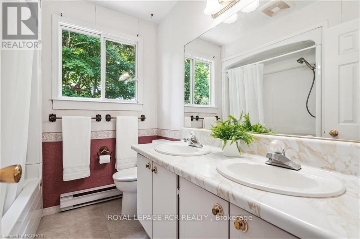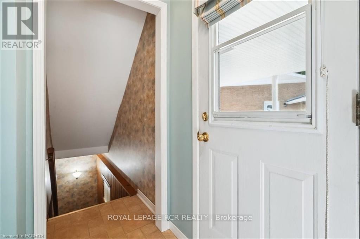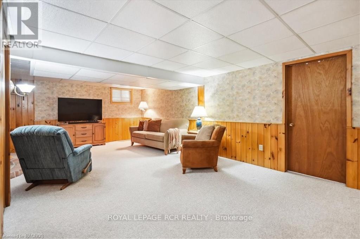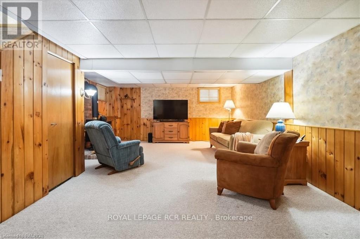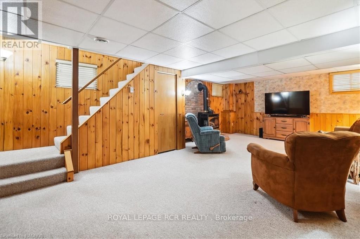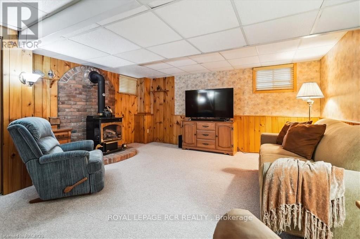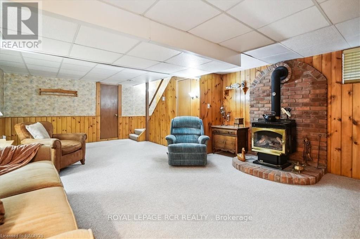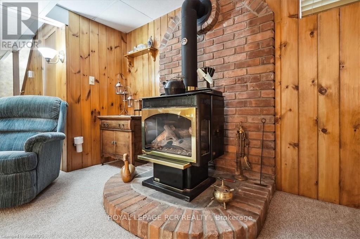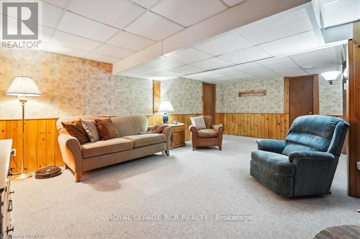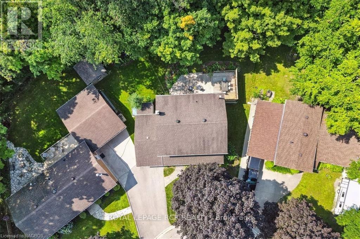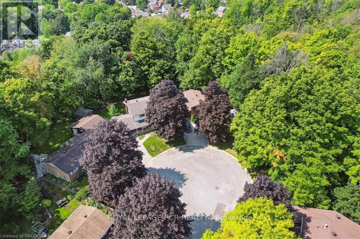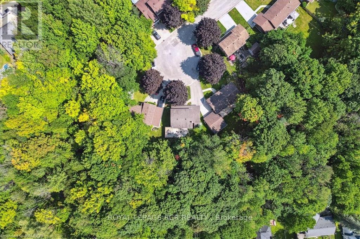LOADING
$574,900
Welcome to your next chapter, tucked away on a quiet cul-de-sac on Owen Sound's east side, where peaceful living meets everyday convenience! Just minutes from the hospital, Georgian College, and shopping, this charming 2-storey brick and siding home offers the perfect balance of calm and connection. Step onto the inviting covered front porch, your new favourite coffee spot, and into a bright, welcoming living room with a large picture window that lets the sunshine pour in. The eat-in kitchen is both functional and full of charm, and it flows seamlessly into the dining room. Both spaces feature sliding glass doors that open onto a spacious backyard deck, making indoor-outdoor living a breeze, all with a stunning ravine view as your backdrop. There's room for everyone with four generous bedrooms, a full bath upstairs, and a handy main floor powder room. Head downstairs to the cozy family room, where a gas fireplace sets the scene for movie nights, game days, or curling up with a good book on a chilly evening .Out back, the private yard feels like a natural retreat, whether its yoga at sunset, hosting friends, or enjoying quiet time with a book, the ravine backdrop sets the perfect tone.This is more than just a house, its a warm, welcoming place to call home. Come see for yourself and fall in love! (id:13139)
Property Details
| MLS® Number | X10847423 |
| Property Type | Single Family |
| Community Name | Owen Sound |
| AmenitiesNearBy | Hospital, Place Of Worship, Schools |
| CommunityFeatures | Community Centre |
| EquipmentType | Water Heater - Gas |
| Features | Cul-de-sac |
| ParkingSpaceTotal | 3 |
| RentalEquipmentType | Water Heater - Gas |
| Structure | Deck, Patio(s), Shed |
Building
| BathroomTotal | 2 |
| BedroomsAboveGround | 4 |
| BedroomsTotal | 4 |
| Age | 51 To 99 Years |
| Amenities | Fireplace(s) |
| Appliances | Dishwasher, Dryer, Microwave, Stove, Washer, Window Coverings, Refrigerator |
| BasementDevelopment | Partially Finished |
| BasementType | Full (partially Finished) |
| ConstructionStyleAttachment | Detached |
| ExteriorFinish | Aluminum Siding, Brick |
| FireplacePresent | Yes |
| FireplaceTotal | 1 |
| FoundationType | Block |
| HalfBathTotal | 1 |
| HeatingFuel | Natural Gas |
| HeatingType | Forced Air |
| StoriesTotal | 2 |
| SizeInterior | 1100 - 1500 Sqft |
| Type | House |
| UtilityWater | Municipal Water |
Parking
| Carport | |
| No Garage |
Land
| Acreage | No |
| LandAmenities | Hospital, Place Of Worship, Schools |
| LandscapeFeatures | Landscaped |
| Sewer | Sanitary Sewer |
| SizeDepth | 211 Ft ,6 In |
| SizeFrontage | 43 Ft ,9 In |
| SizeIrregular | 43.8 X 211.5 Ft |
| SizeTotalText | 43.8 X 211.5 Ft|under 1/2 Acre |
| ZoningDescription | Zh |
Rooms
| Level | Type | Length | Width | Dimensions |
|---|---|---|---|---|
| Second Level | Bathroom | Measurements not available | ||
| Lower Level | Utility Room | 3.5 m | 3.5 m | 3.5 m x 3.5 m |
| Lower Level | Family Room | 7.06 m | 4.8 m | 7.06 m x 4.8 m |
| Lower Level | Laundry Room | 3.5 m | 3.5 m | 3.5 m x 3.5 m |
| Main Level | Living Room | 5.13 m | 3.6 m | 5.13 m x 3.6 m |
| Main Level | Dining Room | 3.35 m | 2.74 m | 3.35 m x 2.74 m |
| Main Level | Kitchen | 4.36 m | 3.5 m | 4.36 m x 3.5 m |
| Main Level | Foyer | 3.02 m | 2.08 m | 3.02 m x 2.08 m |
| Upper Level | Primary Bedroom | 4.34 m | 3.27 m | 4.34 m x 3.27 m |
| Upper Level | Bedroom 2 | 3.27 m | 3.27 m | 3.27 m x 3.27 m |
| Upper Level | Bedroom 3 | 3.27 m | 2.89 m | 3.27 m x 2.89 m |
| Upper Level | Bedroom 4 | 2.89 m | 2.79 m | 2.89 m x 2.79 m |
https://www.realtor.ca/real-estate/27336113/527-5th-street-e-owen-sound-owen-sound
Interested?
Contact us for more information
No Favourites Found

The trademarks REALTOR®, REALTORS®, and the REALTOR® logo are controlled by The Canadian Real Estate Association (CREA) and identify real estate professionals who are members of CREA. The trademarks MLS®, Multiple Listing Service® and the associated logos are owned by The Canadian Real Estate Association (CREA) and identify the quality of services provided by real estate professionals who are members of CREA. The trademark DDF® is owned by The Canadian Real Estate Association (CREA) and identifies CREA's Data Distribution Facility (DDF®)
April 20 2025 11:37:01
Muskoka Haliburton Orillia – The Lakelands Association of REALTORS®
Royal LePage Rcr Realty

