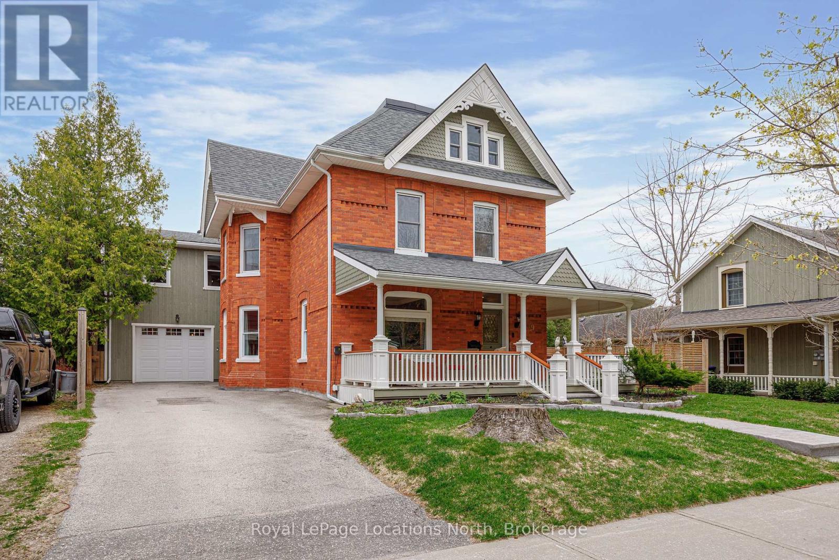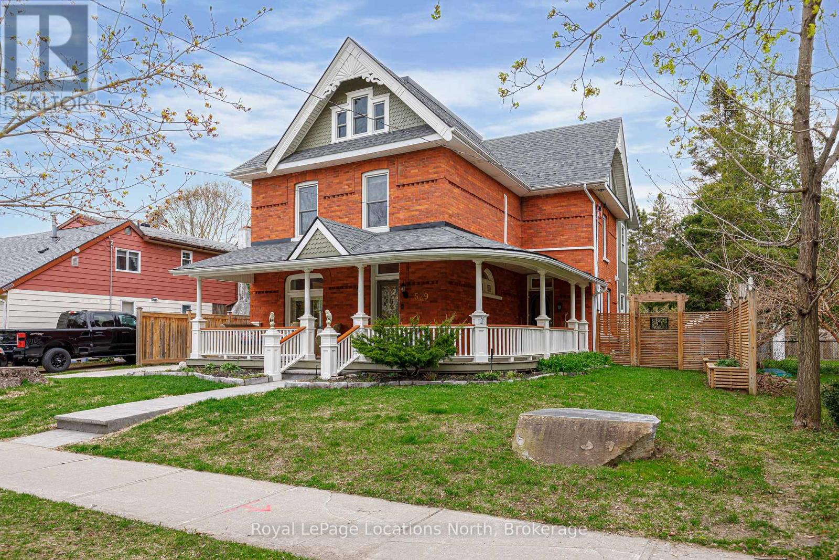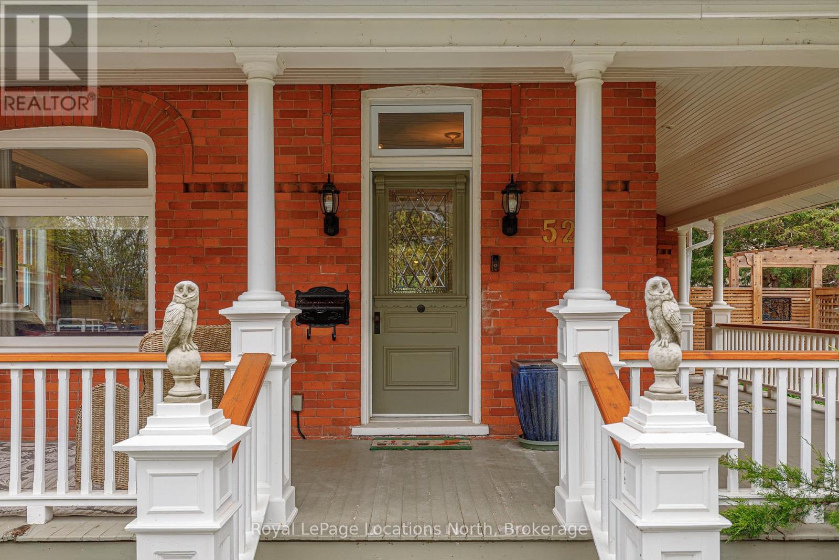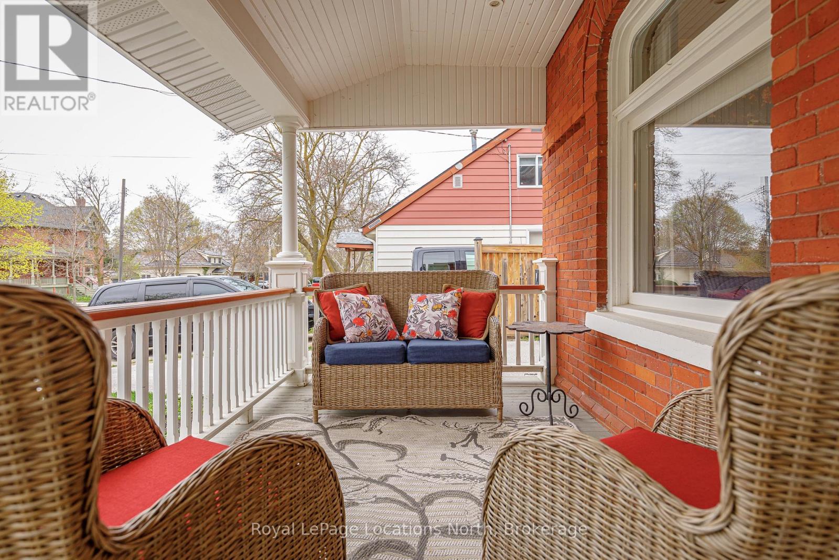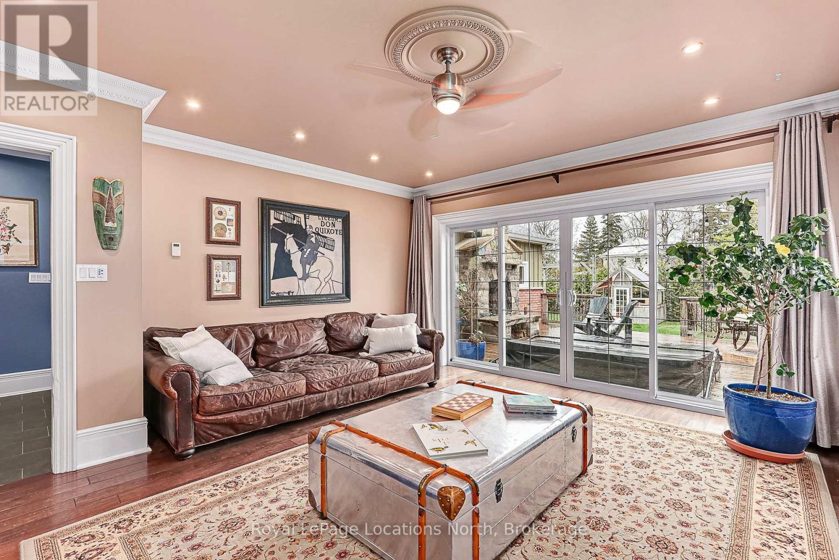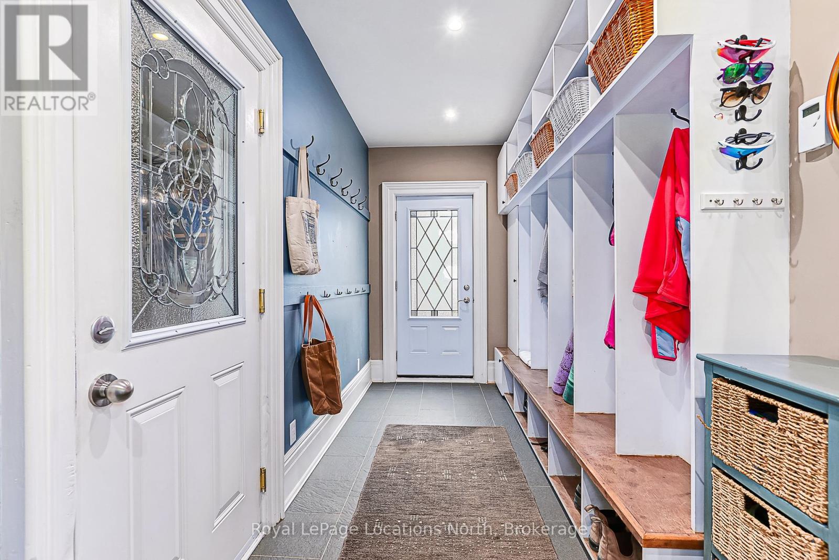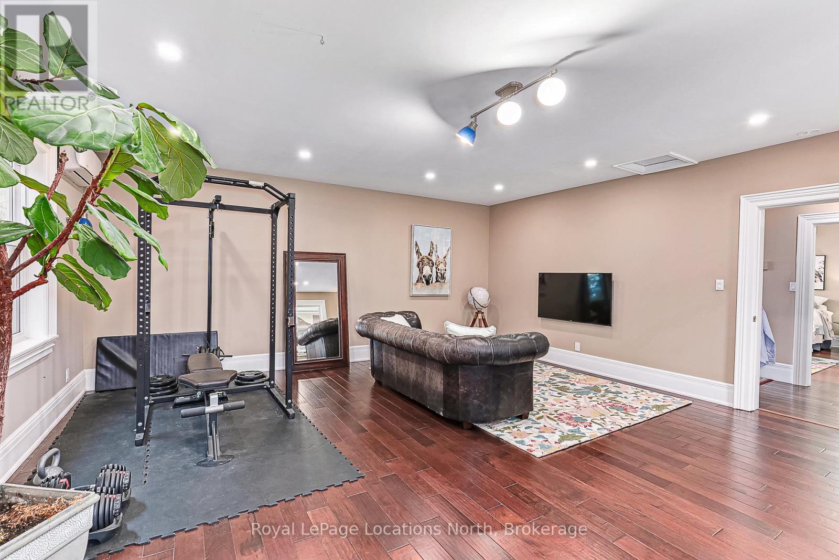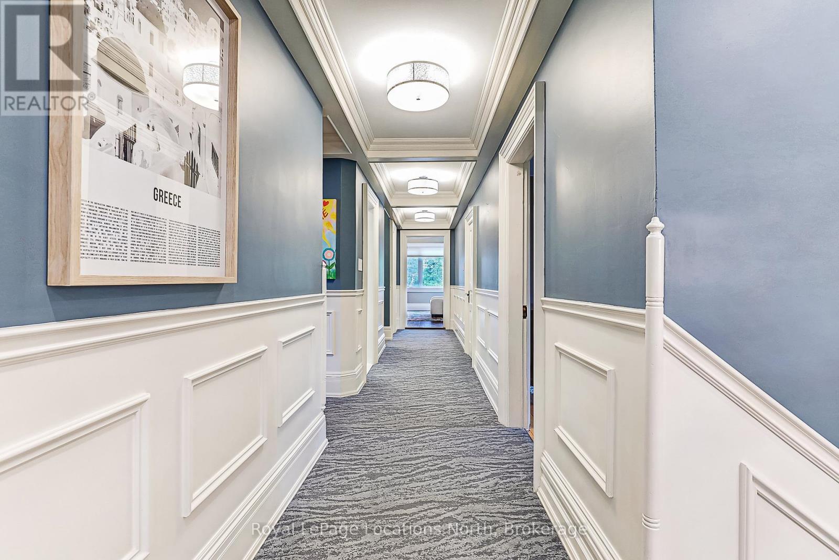LOADING
$1,875,000
Step into the charm of this beautifully restored century red brick home, offering over 4,000 sq ft of timeless elegance and modern comfort. This stunning property boasts 5 spacious bedrooms, including a grand primary suite with a cozy den or office space. Enjoy family-friendly living with 4 bathrooms, a finished attic perfect for kids to hang out, and a family room that overlooks a private backyard retreat. The outdoor space features a large deck, hot tub, and a wood-burning fireplace for those relaxing evenings. With a wrap-around front porch and a massive 2-car garage with ample storage, this home offers the perfect blend of character and functionality. Don't miss out on this gem! (id:13139)
Property Details
| MLS® Number | S12120433 |
| Property Type | Single Family |
| Community Name | Collingwood |
| ParkingSpaceTotal | 5 |
Building
| BathroomTotal | 4 |
| BedroomsAboveGround | 5 |
| BedroomsTotal | 5 |
| Age | 100+ Years |
| Amenities | Fireplace(s) |
| Appliances | Water Heater, Dishwasher, Dryer, Microwave, Oven, Range, Stove, Washer, Refrigerator |
| BasementType | Crawl Space |
| ConstructionStyleAttachment | Detached |
| CoolingType | Wall Unit |
| ExteriorFinish | Brick, Wood |
| FireProtection | Alarm System |
| FireplacePresent | Yes |
| FireplaceTotal | 1 |
| FoundationType | Concrete, Stone |
| HalfBathTotal | 1 |
| HeatingFuel | Natural Gas |
| HeatingType | Radiant Heat |
| StoriesTotal | 3 |
| SizeInterior | 3500 - 5000 Sqft |
| Type | House |
| UtilityWater | Municipal Water |
Parking
| Attached Garage | |
| Garage |
Land
| Acreage | No |
| Sewer | Sanitary Sewer |
| SizeDepth | 170 Ft ,6 In |
| SizeFrontage | 66 Ft ,6 In |
| SizeIrregular | 66.5 X 170.5 Ft ; Irregular |
| SizeTotalText | 66.5 X 170.5 Ft ; Irregular |
| ZoningDescription | R2 |
Rooms
| Level | Type | Length | Width | Dimensions |
|---|---|---|---|---|
| Second Level | Bedroom | 2.97 m | 2.89 m | 2.97 m x 2.89 m |
| Second Level | Den | 5.92 m | 7.01 m | 5.92 m x 7.01 m |
| Second Level | Bathroom | 4.08 m | 2.83 m | 4.08 m x 2.83 m |
| Second Level | Bathroom | 2.93 m | 2.01 m | 2.93 m x 2.01 m |
| Second Level | Primary Bedroom | 4.66 m | 5.13 m | 4.66 m x 5.13 m |
| Second Level | Bedroom | 3.99 m | 3.79 m | 3.99 m x 3.79 m |
| Second Level | Bedroom | 3.95 m | 3.63 m | 3.95 m x 3.63 m |
| Second Level | Bedroom | 2.99 m | 4.57 m | 2.99 m x 4.57 m |
| Third Level | Bathroom | 2.08 m | 2.01 m | 2.08 m x 2.01 m |
| Third Level | Loft | 10.8 m | 10.45 m | 10.8 m x 10.45 m |
| Main Level | Kitchen | 8.59 m | 4.59 m | 8.59 m x 4.59 m |
| Main Level | Dining Room | 5.37 m | 3.81 m | 5.37 m x 3.81 m |
| Main Level | Living Room | 3.64 m | 4.45 m | 3.64 m x 4.45 m |
| Main Level | Family Room | 6.73 m | 7.8 m | 6.73 m x 7.8 m |
| Main Level | Mud Room | 5.2 m | 2.56 m | 5.2 m x 2.56 m |
| Main Level | Bathroom | 1.55 m | 1.48 m | 1.55 m x 1.48 m |
https://www.realtor.ca/real-estate/28251416/529-ste-marie-street-collingwood-collingwood
Interested?
Contact us for more information
No Favourites Found

The trademarks REALTOR®, REALTORS®, and the REALTOR® logo are controlled by The Canadian Real Estate Association (CREA) and identify real estate professionals who are members of CREA. The trademarks MLS®, Multiple Listing Service® and the associated logos are owned by The Canadian Real Estate Association (CREA) and identify the quality of services provided by real estate professionals who are members of CREA. The trademark DDF® is owned by The Canadian Real Estate Association (CREA) and identifies CREA's Data Distribution Facility (DDF®)
May 02 2025 11:59:46
Muskoka Haliburton Orillia – The Lakelands Association of REALTORS®
Royal LePage Locations North

