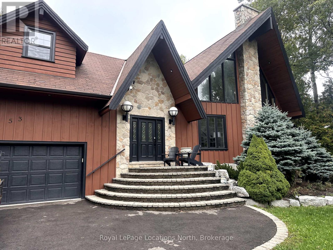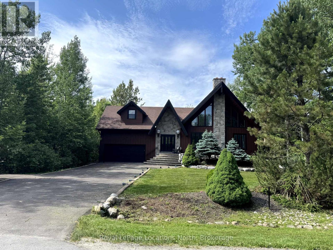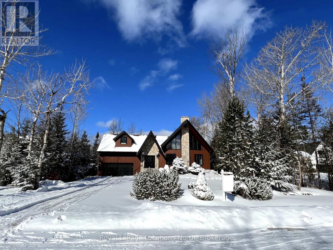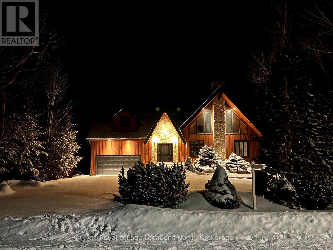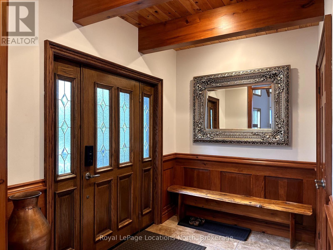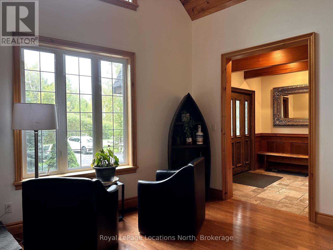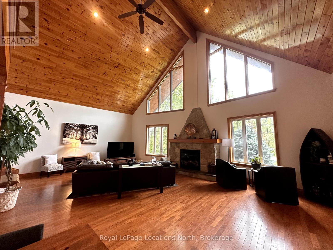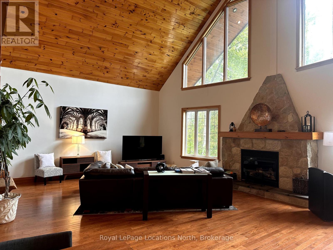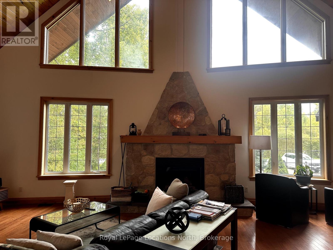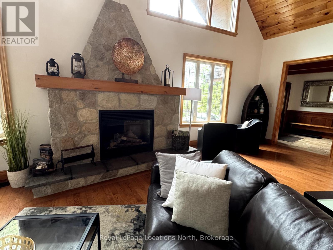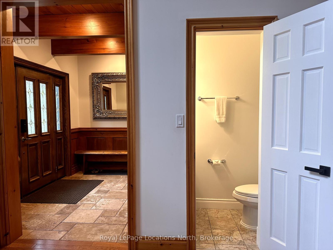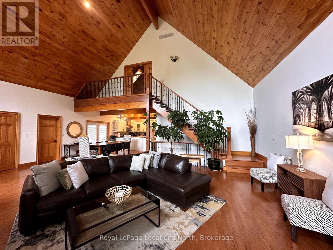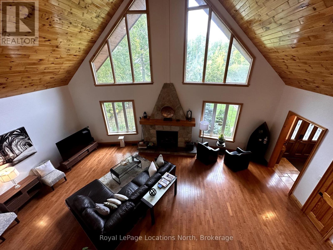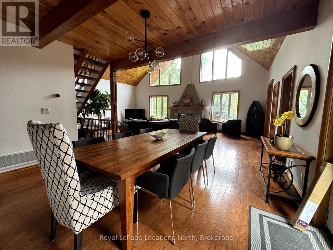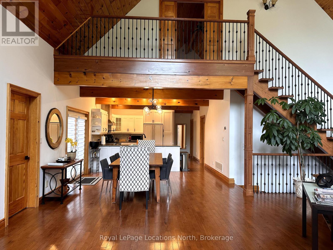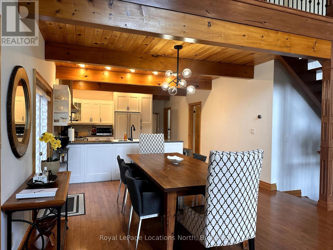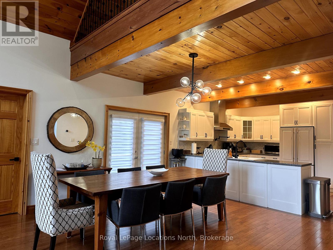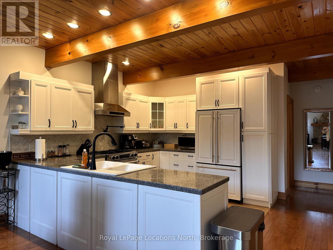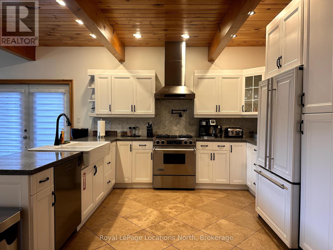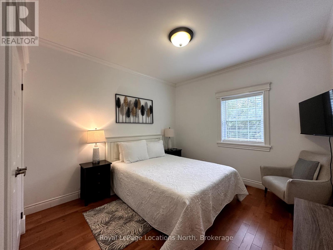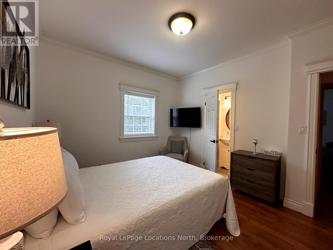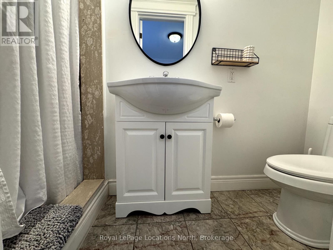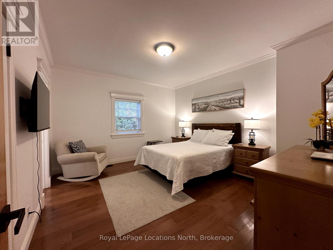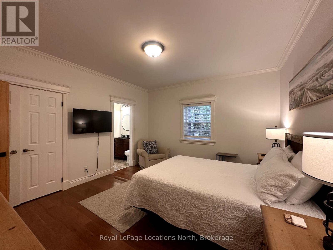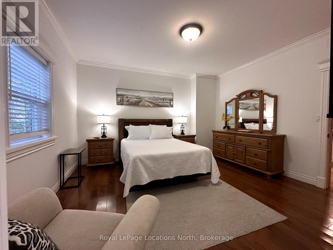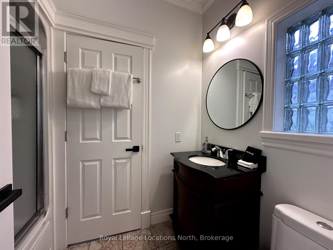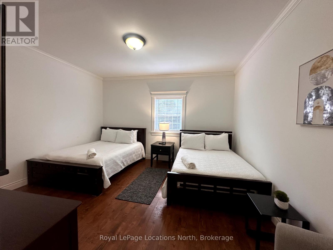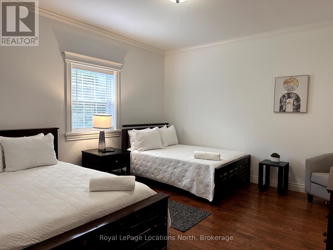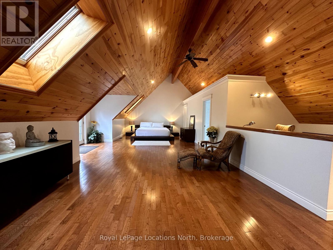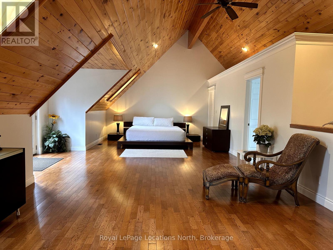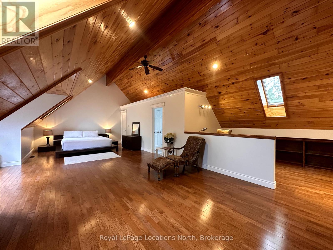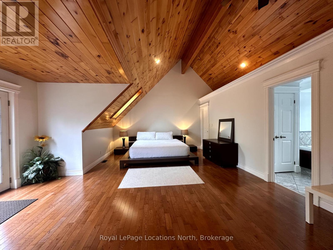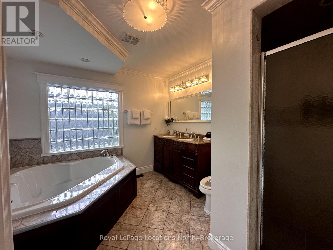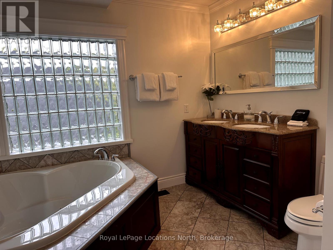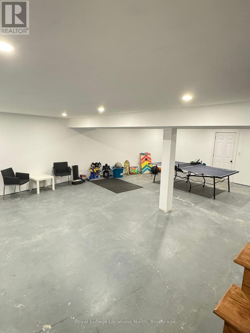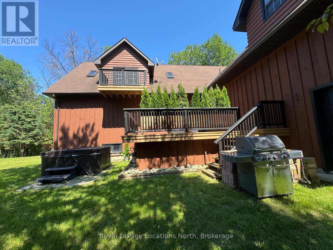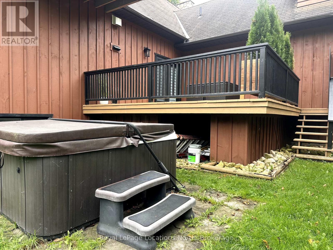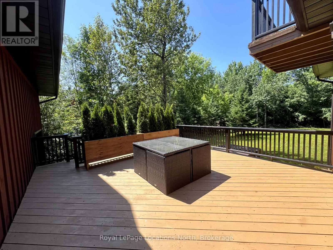LOADING
$5,500 Monthly
SKI SEASON RENTAL Available December 1st. Turn-key furnished executive home in quiet east side of Collingwood, just minutes to skiing, dining, and downtown. The great room, with its soaring ceilings, stone fireplace, and sun-filled windows, sets the stage for cozy family gatherings after a day on the slopes. With 4 bedrooms and 3.5 baths, there's plenty of room for family and guests. Enjoy a fully equipped kitchen for shared meals, a sunny deck with BBQ for bluebird afternoons, an outdoor hot tub and space for ski storage to keep gear organized. The lower-level rec room offers ping pong, foosball, and othe games, perfect for après-ski fun and family time. Walking distance to the Rock Dell Steak House. Utilities extra to rent. May also be available for November. (id:13139)
Property Details
| MLS® Number | S12427570 |
| Property Type | Single Family |
| Community Name | Collingwood |
| Features | Flat Site, Carpet Free |
| ParkingSpaceTotal | 6 |
| Structure | Deck |
Building
| BathroomTotal | 4 |
| BedroomsAboveGround | 4 |
| BedroomsTotal | 4 |
| Appliances | Hot Tub |
| BasementDevelopment | Partially Finished |
| BasementType | N/a (partially Finished) |
| ConstructionStyleAttachment | Detached |
| CoolingType | Central Air Conditioning |
| ExteriorFinish | Wood, Stone |
| FireplacePresent | Yes |
| FireplaceTotal | 1 |
| FoundationType | Concrete |
| HalfBathTotal | 1 |
| HeatingFuel | Natural Gas |
| HeatingType | Forced Air |
| StoriesTotal | 2 |
| SizeInterior | 2500 - 3000 Sqft |
| Type | House |
| UtilityWater | Municipal Water |
Parking
| Attached Garage | |
| Garage |
Land
| Acreage | No |
| Sewer | Septic System |
| SizeDepth | 200 Ft |
| SizeFrontage | 90 Ft |
| SizeIrregular | 90 X 200 Ft |
| SizeTotalText | 90 X 200 Ft |
Rooms
| Level | Type | Length | Width | Dimensions |
|---|---|---|---|---|
| Second Level | Bathroom | 3.38 m | 2.97 m | 3.38 m x 2.97 m |
| Second Level | Primary Bedroom | 9.72 m | 7.8 m | 9.72 m x 7.8 m |
| Ground Level | Kitchen | 4.32 m | 3.62 m | 4.32 m x 3.62 m |
| Ground Level | Laundry Room | 2.85 m | 2.11 m | 2.85 m x 2.11 m |
| Ground Level | Great Room | 8.56 m | 6.58 m | 8.56 m x 6.58 m |
| Ground Level | Dining Room | 4.48 m | 3.84 m | 4.48 m x 3.84 m |
| Ground Level | Bedroom 2 | 4.32 m | 3.69 m | 4.32 m x 3.69 m |
| Ground Level | Bedroom 3 | 4.32 m | 3.96 m | 4.32 m x 3.96 m |
| Ground Level | Bedroom 4 | 4.23 m | 3.07 m | 4.23 m x 3.07 m |
| Ground Level | Bathroom | 1.55 m | 0.86 m | 1.55 m x 0.86 m |
| Ground Level | Bathroom | 2.74 m | 0.86 m | 2.74 m x 0.86 m |
| Ground Level | Bathroom | 2.36 m | 1.45 m | 2.36 m x 1.45 m |
https://www.realtor.ca/real-estate/28914802/53-broadview-street-collingwood-collingwood
Interested?
Contact us for more information
No Favourites Found

The trademarks REALTOR®, REALTORS®, and the REALTOR® logo are controlled by The Canadian Real Estate Association (CREA) and identify real estate professionals who are members of CREA. The trademarks MLS®, Multiple Listing Service® and the associated logos are owned by The Canadian Real Estate Association (CREA) and identify the quality of services provided by real estate professionals who are members of CREA. The trademark DDF® is owned by The Canadian Real Estate Association (CREA) and identifies CREA's Data Distribution Facility (DDF®)
September 26 2025 01:50:48
Muskoka Haliburton Orillia – The Lakelands Association of REALTORS®
Royal LePage Locations North

