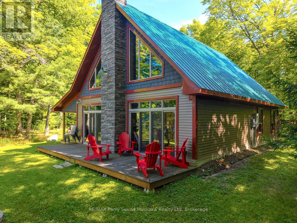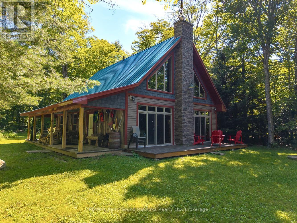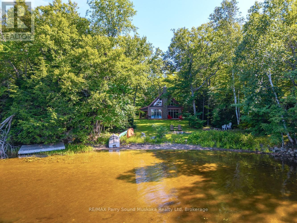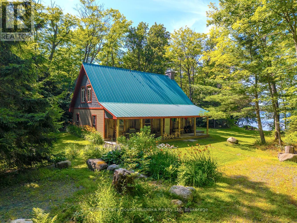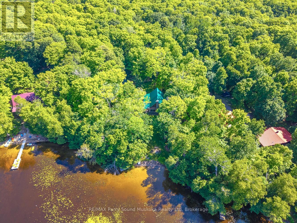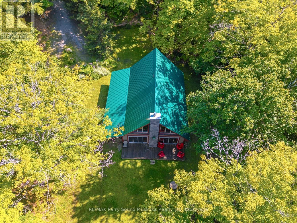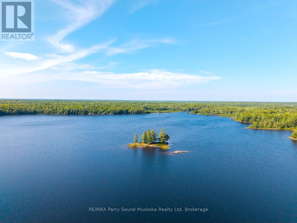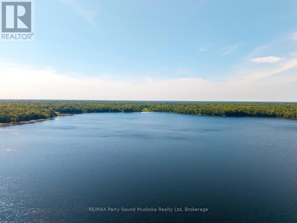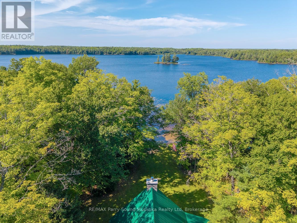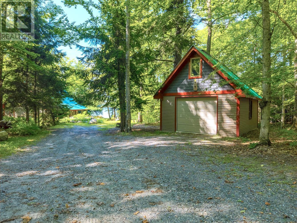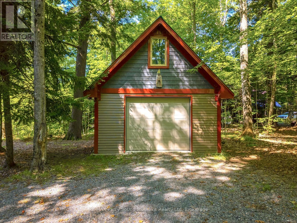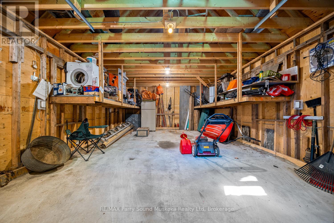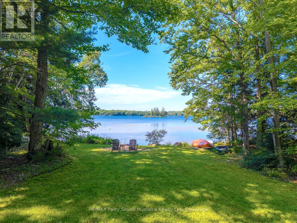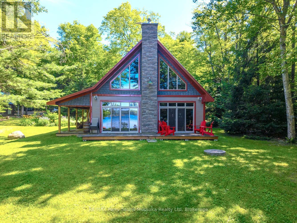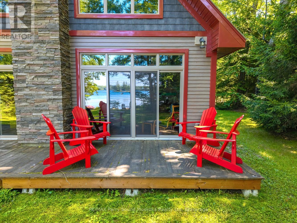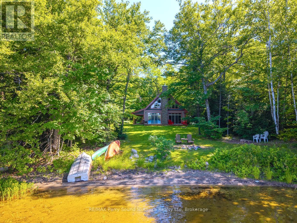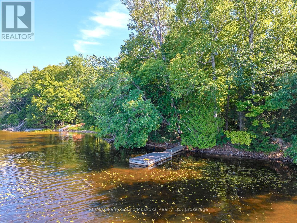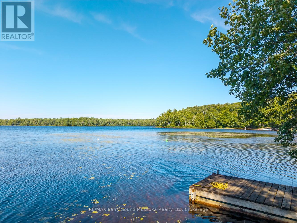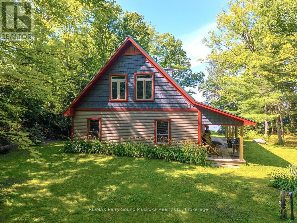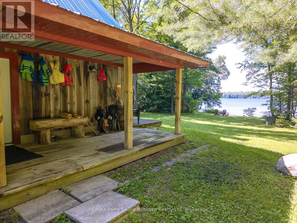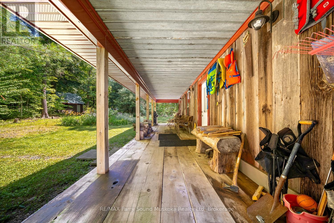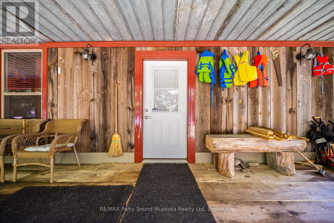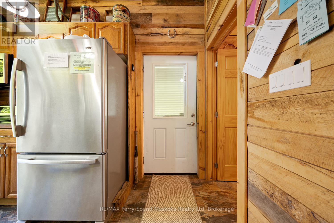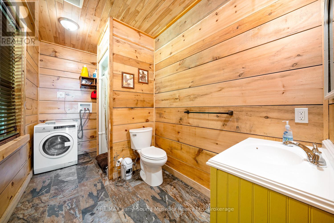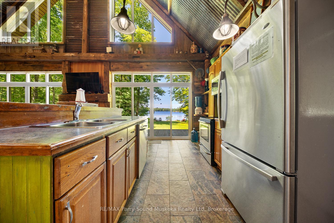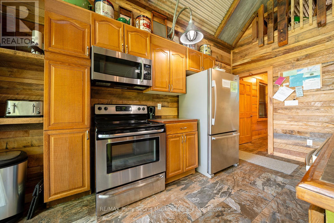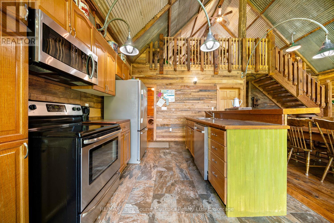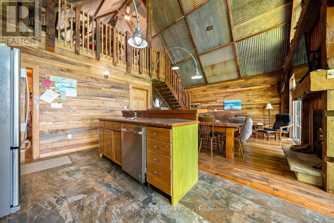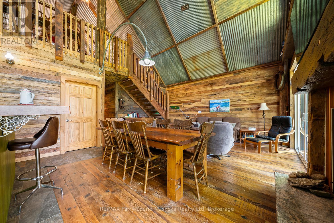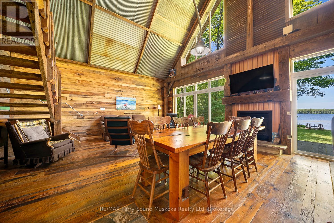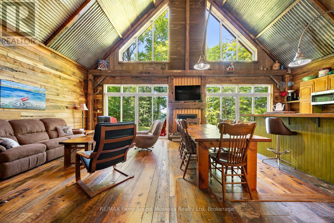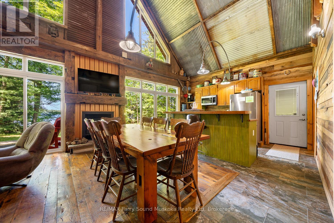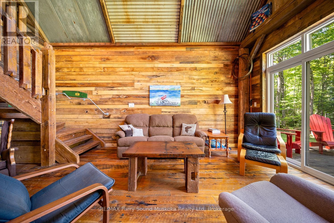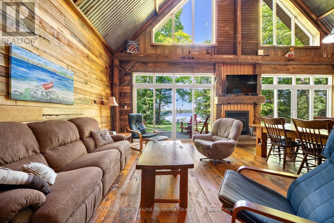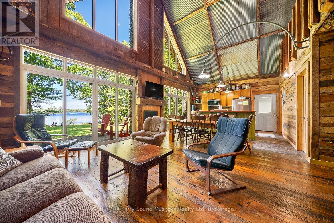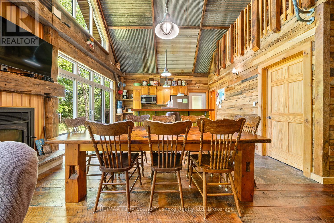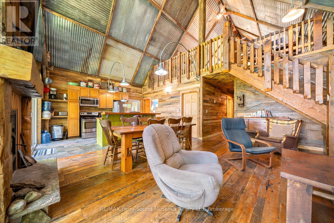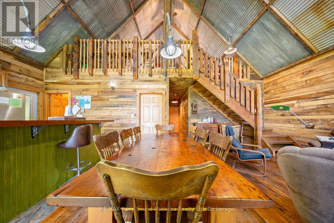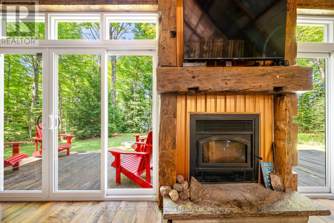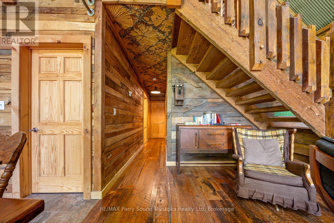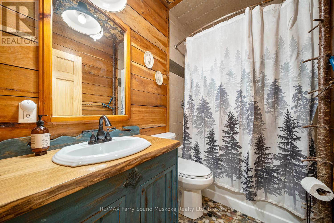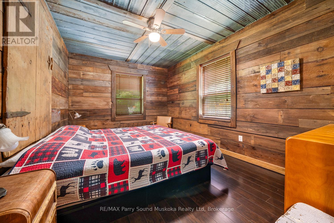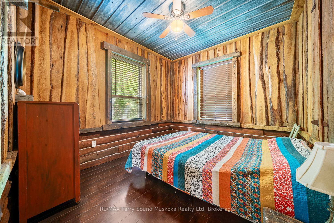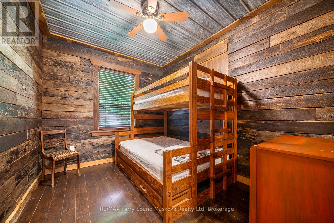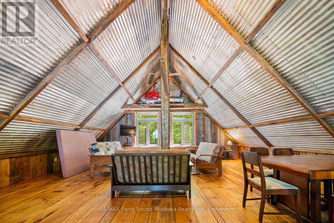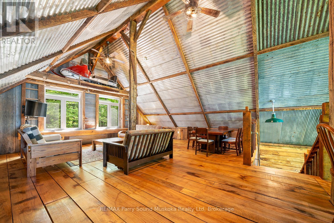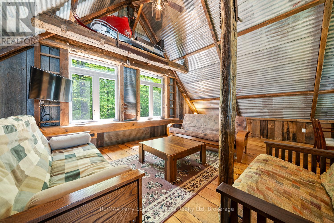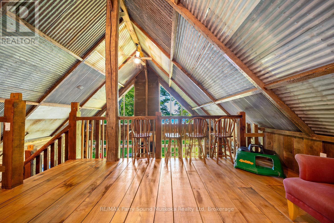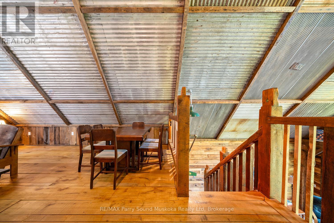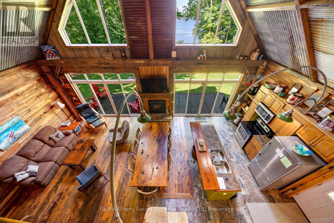LOADING
$999,500
Check out this dream getaway on Clear Lake in Dunchurch! This beautifully crafted, year-round cottage was newly built and finished in 2019, offering a perfect blend of modern comfort and rustic charm. Set on a level 1.6-acre lot with 191 feet of pristine water frontage, you'll enjoy a sandy, gradual beach entry, ideal for kids and families to swim and play. Inside, the cottage features cathedral ceilings, 3 spacious bedrooms, and 2 full bathrooms. The main level has in-floor heating for cozy comfort, while the wood-burning fireplace adds warmth and ambience on cool evenings. Upstairs, a large family room offers extra space to relax, hang out or watch movies. Step outside to a covered porch, perfect for morning coffee or an evening glass of wine. Gather around the lakeside fire pit, explore the property's easy road access, and enjoy the convenience of a detached single garage. The cottage is insulated for year-round use and wired for the future addition of a Generac generator. This property is connected to thousands of acres of Crown land, offering endless opportunities for snowmobiling, ATVing, and exploring the great outdoors! An outdoor enthusiasts dream location! Whether you're looking for a peaceful retreat or an adventure-filled getaway, this Clear Lake gem is a rare find. (id:13139)
Property Details
| MLS® Number | X12311194 |
| Property Type | Single Family |
| Community Name | Whitestone |
| Easement | Unknown |
| Features | Wooded Area, Irregular Lot Size, Level |
| ParkingSpaceTotal | 16 |
| Structure | Porch, Dock |
| ViewType | Direct Water View |
| WaterFrontType | Waterfront |
Building
| BathroomTotal | 2 |
| BedroomsAboveGround | 3 |
| BedroomsTotal | 3 |
| Amenities | Fireplace(s) |
| Appliances | Water Heater, Furniture |
| BasementType | None |
| ConstructionStyleAttachment | Detached |
| CoolingType | None |
| ExteriorFinish | Steel, Wood |
| FireplacePresent | Yes |
| FireplaceTotal | 1 |
| FoundationType | Slab |
| HeatingFuel | Electric |
| HeatingType | Radiant Heat |
| StoriesTotal | 2 |
| SizeInterior | 1500 - 2000 Sqft |
| Type | House |
| UtilityWater | Lake/river Water Intake |
Parking
| Detached Garage | |
| Garage |
Land
| AccessType | Public Road, Private Docking |
| Acreage | No |
| Sewer | Septic System |
| SizeDepth | 448 Ft ,6 In |
| SizeFrontage | 191 Ft ,10 In |
| SizeIrregular | 191.9 X 448.5 Ft |
| SizeTotalText | 191.9 X 448.5 Ft |
| SurfaceWater | Lake/pond |
| ZoningDescription | Wf1 |
Rooms
| Level | Type | Length | Width | Dimensions |
|---|---|---|---|---|
| Main Level | Kitchen | 4.823 m | 2.945 m | 4.823 m x 2.945 m |
| Main Level | Living Room | 5.843 m | 4.78 m | 5.843 m x 4.78 m |
| Main Level | Utility Room | 2.16 m | 2.31 m | 2.16 m x 2.31 m |
| Main Level | Bathroom | 2.29 m | 1.47 m | 2.29 m x 1.47 m |
| Main Level | Bedroom | 4.32 m | 2.97 m | 4.32 m x 2.97 m |
| Main Level | Bedroom 2 | 3.2 m | 2.87 m | 3.2 m x 2.87 m |
| Main Level | Bedroom 3 | 3.22 m | 2.74 m | 3.22 m x 2.74 m |
| Main Level | Bathroom | 1.88 m | 3.78 m | 1.88 m x 3.78 m |
| Upper Level | Family Room | 7.01 m | 7.37 m | 7.01 m x 7.37 m |
Utilities
| Electricity | Installed |
https://www.realtor.ca/real-estate/28661478/53-clear-lake-road-whitestone-whitestone
Interested?
Contact us for more information
No Favourites Found

The trademarks REALTOR®, REALTORS®, and the REALTOR® logo are controlled by The Canadian Real Estate Association (CREA) and identify real estate professionals who are members of CREA. The trademarks MLS®, Multiple Listing Service® and the associated logos are owned by The Canadian Real Estate Association (CREA) and identify the quality of services provided by real estate professionals who are members of CREA. The trademark DDF® is owned by The Canadian Real Estate Association (CREA) and identifies CREA's Data Distribution Facility (DDF®)
October 30 2025 11:34:44
Muskoka Haliburton Orillia – The Lakelands Association of REALTORS®
RE/MAX Parry Sound Muskoka Realty Ltd

