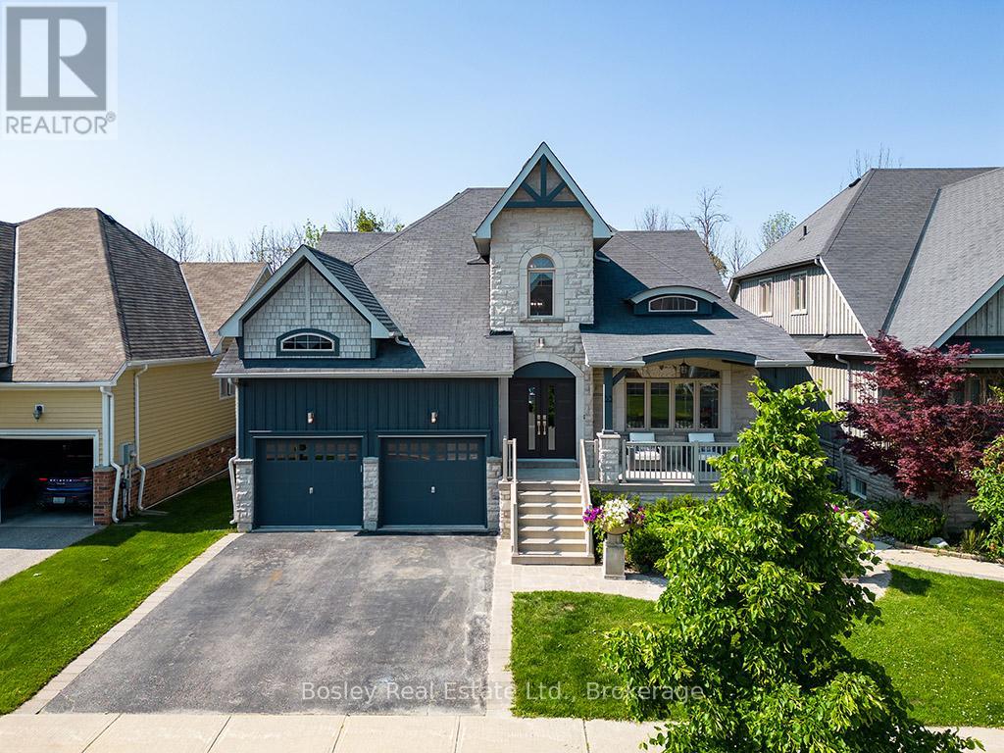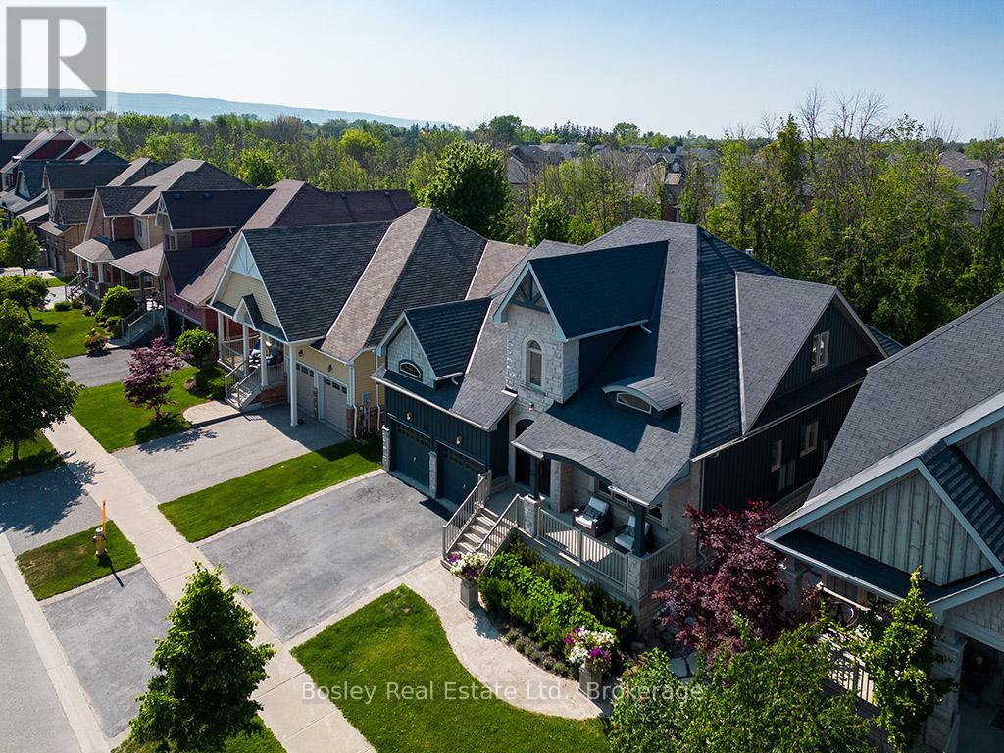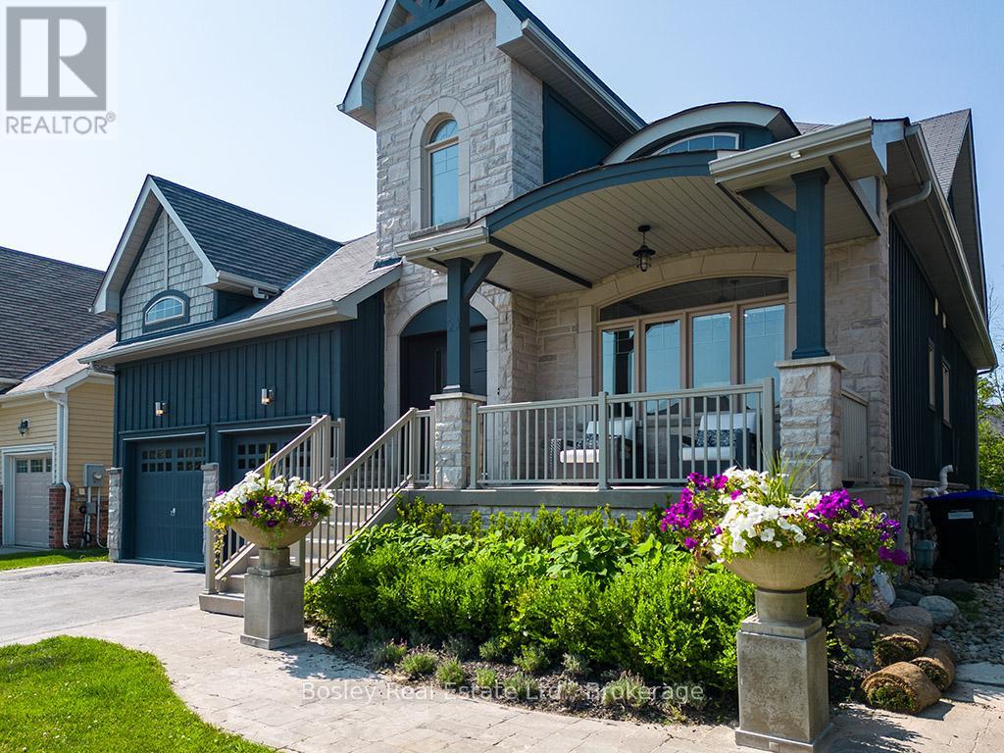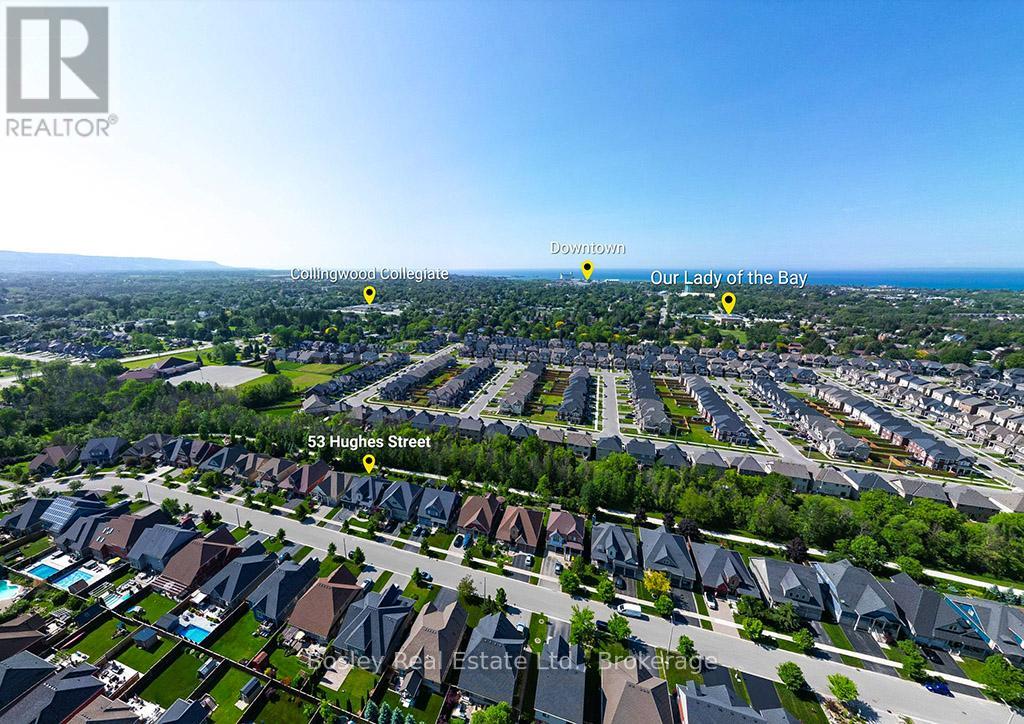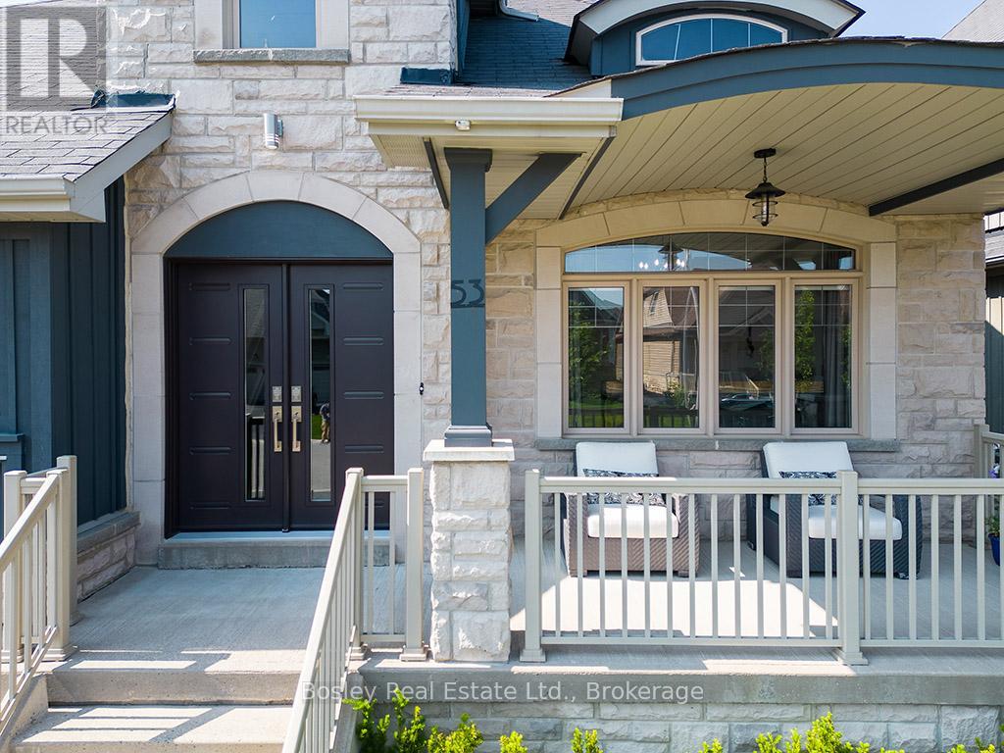LOADING
$1,245,000
Welcome to a truly refined residence backing directly onto trails where luxury meets comfort and thoughtful design. No expense was spared in the extensive upgrades throughout this elegant home, including wide doorways and a wheelchair-accessible ensuite with an oversized roll-in shower to accommodate mobility needs. The main level features soaring tray ceilings, rich hardwood flooring, and an open-concept living space designed for both sophistication and ease of living. The gourmet kitchen is equipped with high-end stainless steel appliances, granite countertops, and ample storage. The inviting living room boasts a cozy gas fireplace and seamlessly flows to a spacious deck overlooking the tranquil natural setting perfect for entertaining or unwinding. The luxurious primary suite offers private access to the deck, a walk-in closet, and dual sinks, and a separate accessible shower. A generously sized second bedroom on the main level includes its own private ensuite, ideal for guests or office space The upper loft provides a private retreat for family or guests, featuring two additional bedrooms, a full bath, and a versatile TV/gaming lounge. The fully finished walk-out basement expands your living space with two more bedrooms, a 3-piece bath, and a wet bar or in-law suite, perfect for entertaining or extended stays. Additional features include main floor laundry, a double-car garage with inside entry, and professionally landscaped grounds that enhance curb appeal and outdoor enjoyment. A rare offering combining luxury, nature, and accessibility in one remarkable home. (id:13139)
Property Details
| MLS® Number | S12225752 |
| Property Type | Single Family |
| Community Name | Collingwood |
| AmenitiesNearBy | Hospital, Park |
| CommunityFeatures | School Bus |
| Features | Wooded Area, Flat Site, Wheelchair Access, Sump Pump |
| ParkingSpaceTotal | 6 |
| Structure | Deck, Patio(s), Shed |
Building
| BathroomTotal | 5 |
| BedroomsAboveGround | 6 |
| BedroomsTotal | 6 |
| Age | 6 To 15 Years |
| Amenities | Fireplace(s) |
| Appliances | Central Vacuum, Dishwasher, Dryer, Microwave, Stove, Washer, Window Coverings, Refrigerator |
| BasementType | Full |
| ConstructionStyleAttachment | Detached |
| CoolingType | Central Air Conditioning |
| ExteriorFinish | Wood, Stone |
| FireProtection | Security System, Smoke Detectors |
| FireplacePresent | Yes |
| FireplaceTotal | 1 |
| FoundationType | Concrete |
| HalfBathTotal | 1 |
| HeatingFuel | Natural Gas |
| HeatingType | Forced Air |
| StoriesTotal | 3 |
| SizeInterior | 2000 - 2500 Sqft |
| Type | House |
| UtilityWater | Municipal Water |
Parking
| Attached Garage | |
| Garage |
Land
| Acreage | No |
| FenceType | Fully Fenced, Fenced Yard |
| LandAmenities | Hospital, Park |
| Sewer | Sanitary Sewer |
| SizeDepth | 121 Ft ,1 In |
| SizeFrontage | 49 Ft ,2 In |
| SizeIrregular | 49.2 X 121.1 Ft |
| SizeTotalText | 49.2 X 121.1 Ft |
Rooms
| Level | Type | Length | Width | Dimensions |
|---|---|---|---|---|
| Second Level | Bedroom 3 | 3.51 m | 4.79 m | 3.51 m x 4.79 m |
| Second Level | Bedroom 4 | 3.87 m | 4.63 m | 3.87 m x 4.63 m |
| Second Level | Loft | 4.27 m | 7.04 m | 4.27 m x 7.04 m |
| Basement | Recreational, Games Room | 5.91 m | 5.94 m | 5.91 m x 5.94 m |
| Basement | Bedroom 5 | 4.05 m | 4.15 m | 4.05 m x 4.15 m |
| Basement | Bedroom | 4.08 m | 4.18 m | 4.08 m x 4.18 m |
| Main Level | Primary Bedroom | 3.96 m | 4.54 m | 3.96 m x 4.54 m |
| Main Level | Bedroom 2 | 3.93 m | 3.14 m | 3.93 m x 3.14 m |
| Main Level | Dining Room | 3.66 m | 4.39 m | 3.66 m x 4.39 m |
| Main Level | Kitchen | 3.66 m | 2.87 m | 3.66 m x 2.87 m |
| Main Level | Living Room | 4.08 m | 5.91 m | 4.08 m x 5.91 m |
Utilities
| Cable | Installed |
| Electricity | Installed |
| Sewer | Installed |
https://www.realtor.ca/real-estate/28479203/53-hughes-street-e-collingwood-collingwood
Interested?
Contact us for more information
No Favourites Found

The trademarks REALTOR®, REALTORS®, and the REALTOR® logo are controlled by The Canadian Real Estate Association (CREA) and identify real estate professionals who are members of CREA. The trademarks MLS®, Multiple Listing Service® and the associated logos are owned by The Canadian Real Estate Association (CREA) and identify the quality of services provided by real estate professionals who are members of CREA. The trademark DDF® is owned by The Canadian Real Estate Association (CREA) and identifies CREA's Data Distribution Facility (DDF®)
June 17 2025 03:01:38
Muskoka Haliburton Orillia – The Lakelands Association of REALTORS®
Bosley Real Estate Ltd.

