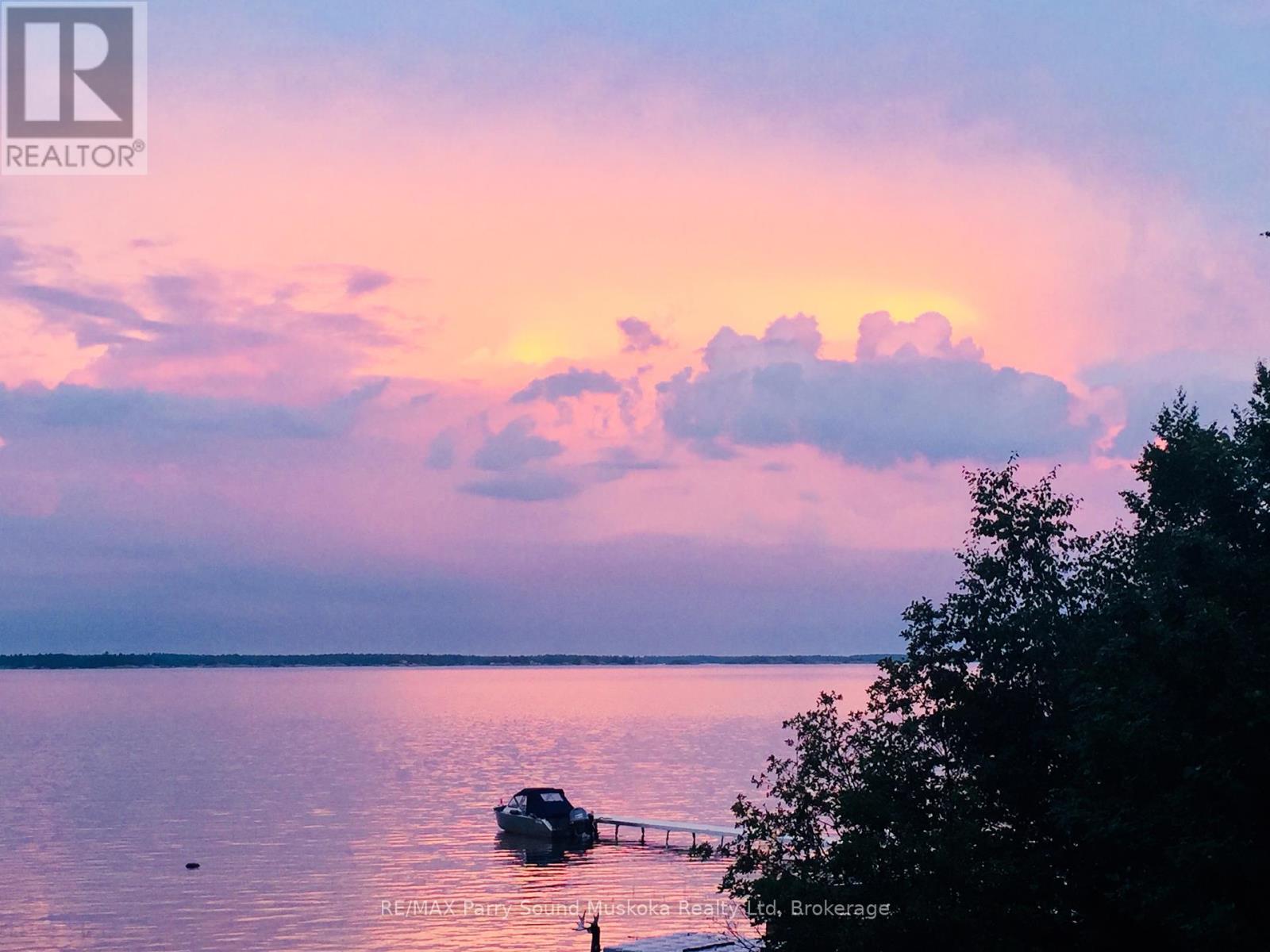LOADING
$878,000
A short boat ride from Wasauksing marina.This private oasis offers the ultimate escape. Backing onto protected land for additional privacy & seclusion while enjoying the wonders of Mother Nature and wildlife. South-eastern exposure w/ sun throughout the day & sunset reflections. Long sand beach shoreline, perfect for those of all ages to swim in your very own front yard. Crystal clear like waters & great fishing. This custom-built cottage features a loft design w/ 3 bedrooms & 2 bathrooms. The main floor offers an open-concept living & dining area with 21 ft. ceilings, engineered hardwood floors, & large windows that flood the space with natural light. Upstairs, the loft provides stunning views of the bay. Modern kitchen is equipped w/ maple cabinets, dark quartz counters, brushed aluminum backsplash & propane stove. A separate pantry & breakfast counter add convenience & functionality. Full basement just waiting for your finishes. NO HYDRO COSTS. Enjoy off-grid living w/ amenities such as electricity provided by a 4,000 watt inverter solar system supplemented by a quiet backup generator. Solar Fridge by SunDanzer. Lake water intake w/ triple filtering system, & propane heated hot water. Pacific Energy air-tight wood stove. A new 100 feet long sectional aluminum dock, fiberglass storage shed, woodshed, outhouse. Approximately 15 years new. Hardie Board siding, a block foundation. Satellite TV and Wi-fi connections on the property. A rare opportunity to own your piece of paradise in one of Georgian Bay's most desirable locations. Ideal for nature lovers & outdoor enthusiasts. Set up to live the island life for 3 full seasons in comfort like home. Enjoy the unparalleled beauty of Georgian Bay's 30,000 Islands w/ seemingly endless boating. Boat ride from your cottage or drive from the marina to Parry Sound for shopping, restaurants, hospital, markets, theatre of the arts and more. (id:13139)
Property Details
| MLS® Number | X12187145 |
| Property Type | Single Family |
| Community Name | Archipelago South |
| Easement | Unknown |
| Features | Solar Equipment |
| Structure | Dock |
| ViewType | Direct Water View |
| WaterFrontType | Waterfront |
Building
| BathroomTotal | 2 |
| BedroomsAboveGround | 3 |
| BedroomsTotal | 3 |
| BasementDevelopment | Unfinished |
| BasementType | Full (unfinished) |
| ConstructionStyleAttachment | Detached |
| FireplacePresent | Yes |
| FlooringType | Hardwood |
| FoundationType | Block |
| HeatingFuel | Wood |
| HeatingType | Other |
| StoriesTotal | 2 |
| SizeInterior | 1500 - 2000 Sqft |
| Type | House |
Parking
| No Garage |
Land
| AccessType | Private Docking |
| Acreage | Yes |
| Sewer | Septic System |
| SizeDepth | 369 Ft ,7 In |
| SizeFrontage | 450 Ft |
| SizeIrregular | 450 X 369.6 Ft |
| SizeTotalText | 450 X 369.6 Ft|2 - 4.99 Acres |
Rooms
| Level | Type | Length | Width | Dimensions |
|---|---|---|---|---|
| Main Level | Living Room | 6.1 m | 4.57 m | 6.1 m x 4.57 m |
| Main Level | Dining Room | 4.57 m | 3.48 m | 4.57 m x 3.48 m |
| Main Level | Kitchen | 3.35 m | 2.75 m | 3.35 m x 2.75 m |
| Main Level | Primary Bedroom | 3.35 m | 4.27 m | 3.35 m x 4.27 m |
| Main Level | Bedroom | 3.35 m | 2.75 m | 3.35 m x 2.75 m |
| Main Level | Bedroom | 3.05 m | 2.44 m | 3.05 m x 2.44 m |
| Upper Level | Loft | 6.34 m | 4.94 m | 6.34 m x 4.94 m |
Interested?
Contact us for more information
No Favourites Found

The trademarks REALTOR®, REALTORS®, and the REALTOR® logo are controlled by The Canadian Real Estate Association (CREA) and identify real estate professionals who are members of CREA. The trademarks MLS®, Multiple Listing Service® and the associated logos are owned by The Canadian Real Estate Association (CREA) and identify the quality of services provided by real estate professionals who are members of CREA. The trademark DDF® is owned by The Canadian Real Estate Association (CREA) and identifies CREA's Data Distribution Facility (DDF®)
July 15 2025 04:44:51
Muskoka Haliburton Orillia – The Lakelands Association of REALTORS®
RE/MAX Parry Sound Muskoka Realty Ltd













































