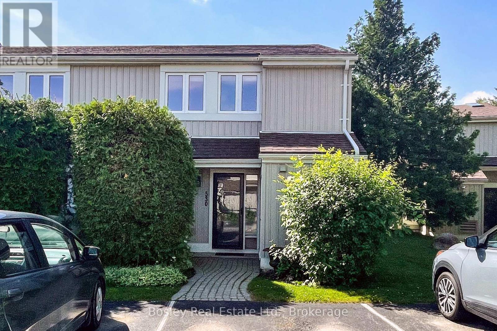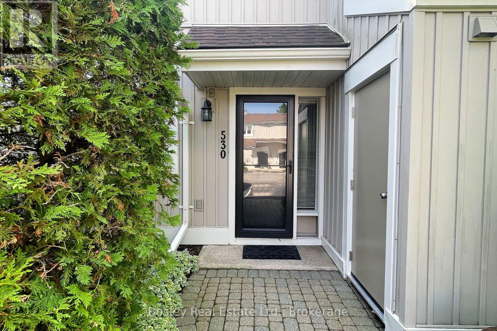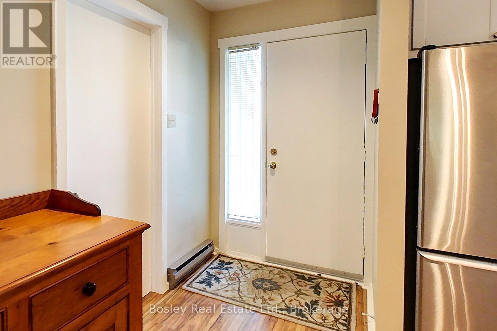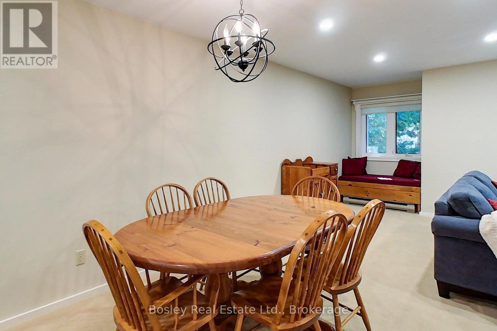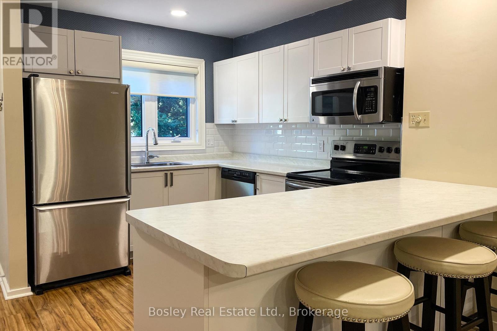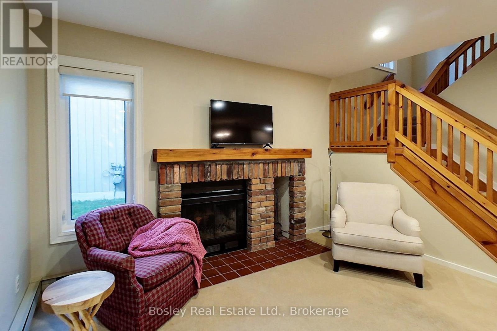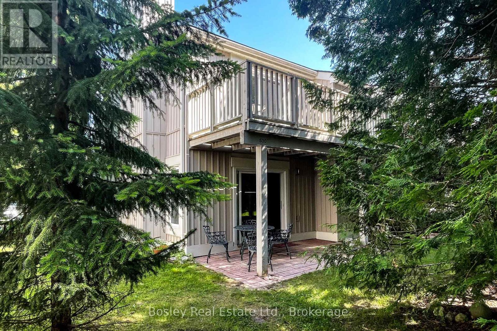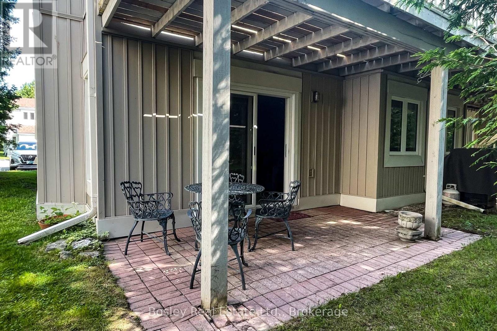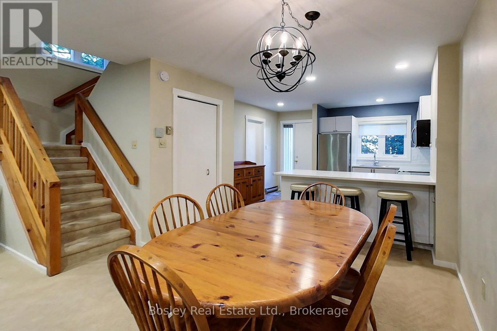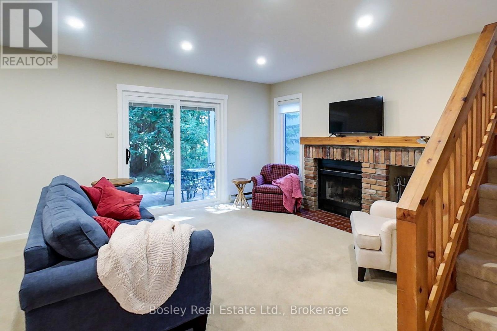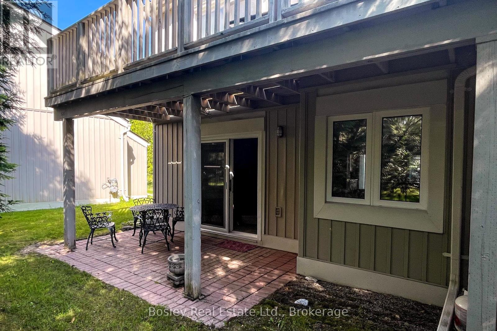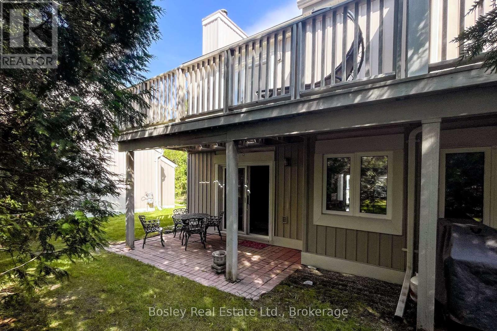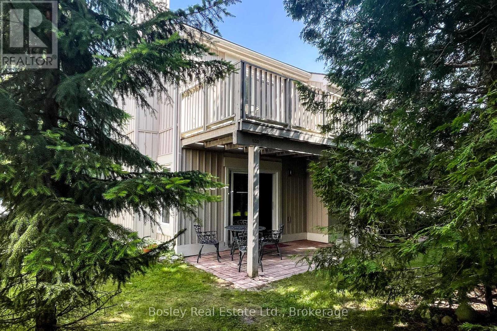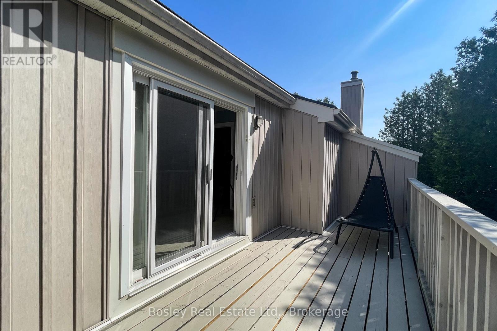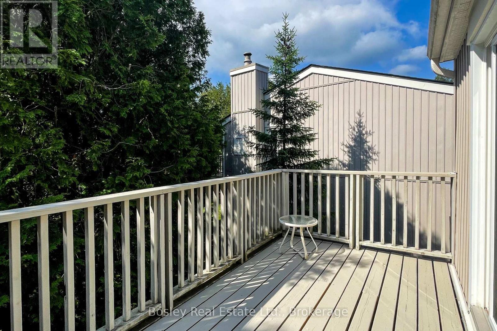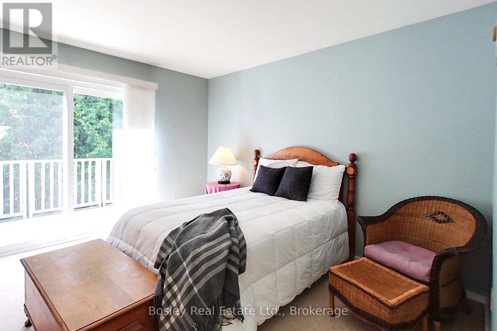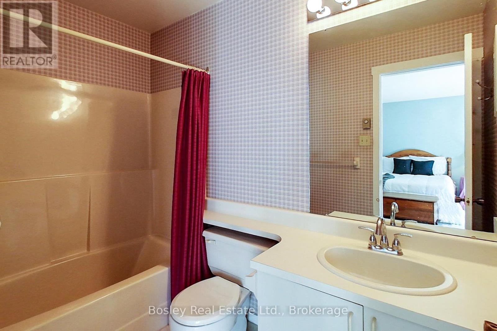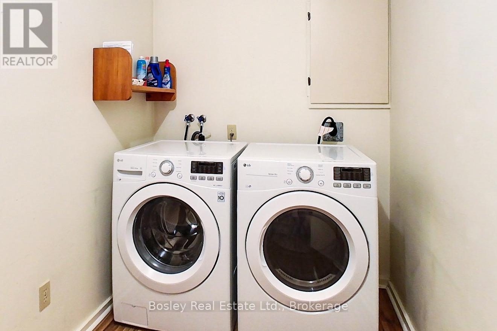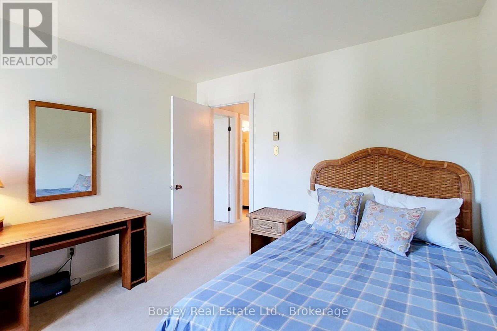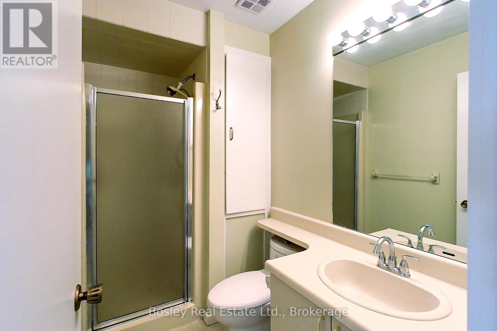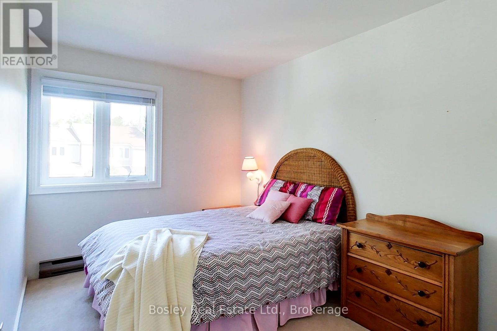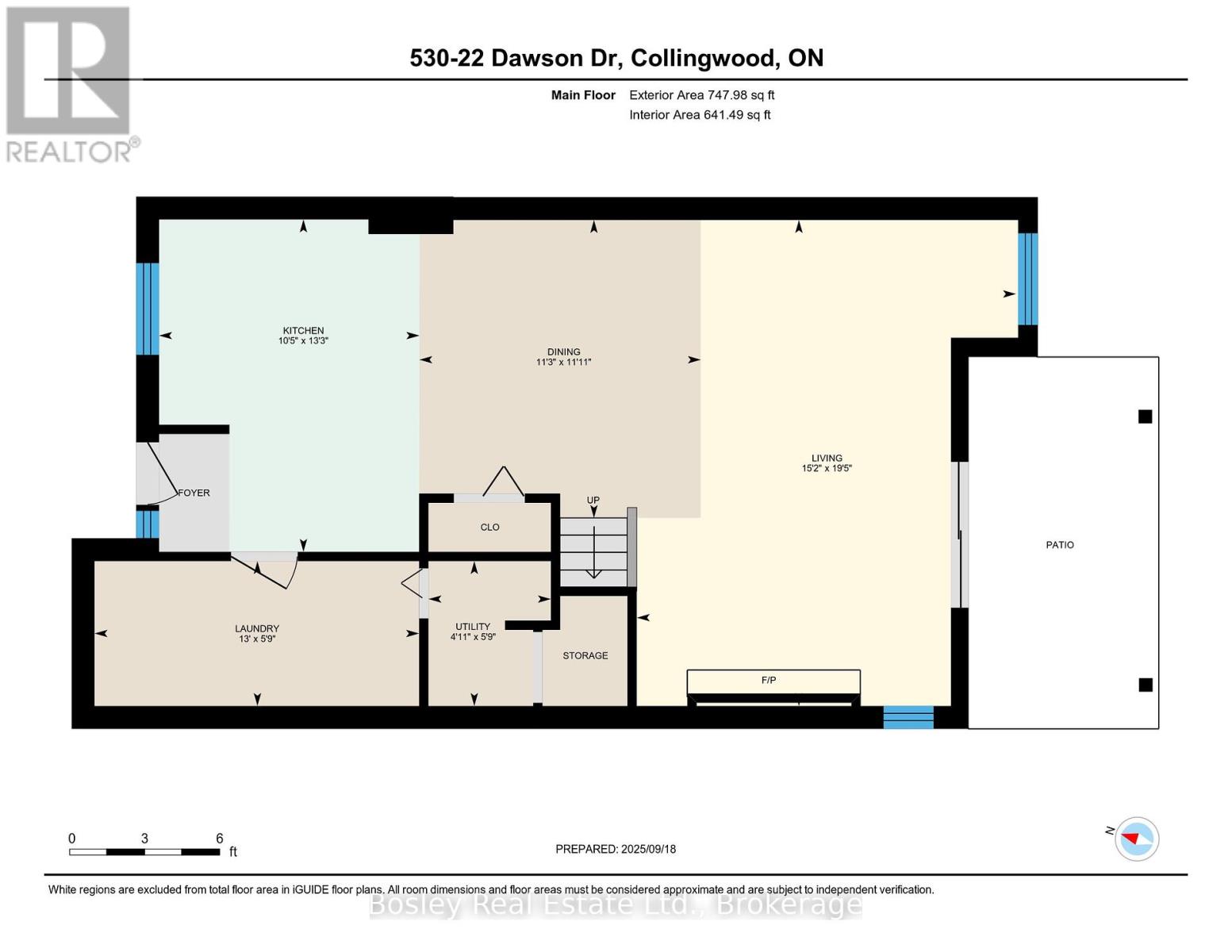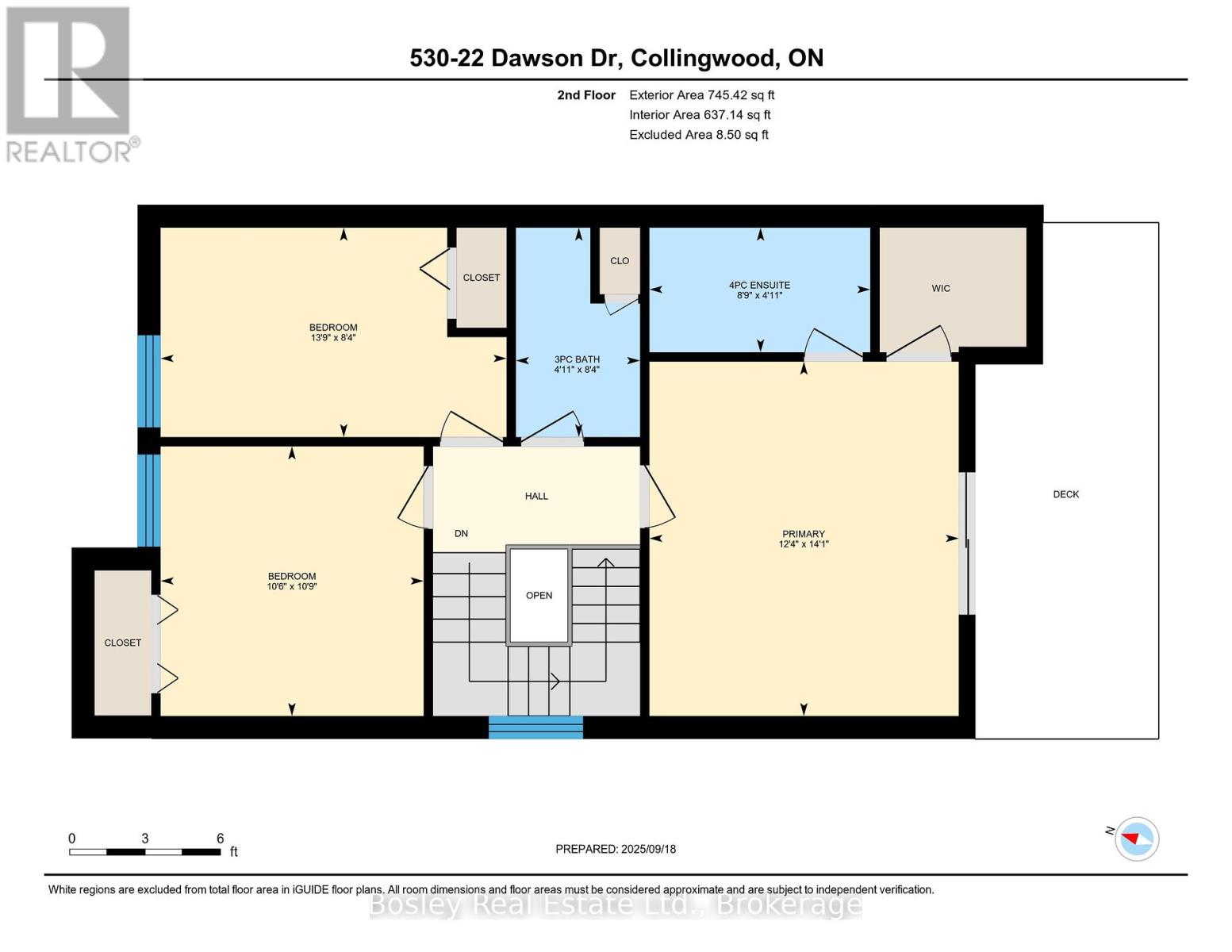LOADING
$525,000Maintenance, Common Area Maintenance, Insurance, Parking
$496.15 Monthly
Maintenance, Common Area Maintenance, Insurance, Parking
$496.15 MonthlyWelcome to your new retreat: this fully furnished 3 bedroom, 2 bathroom condo offers just over 1,275 square feet of comfortable, thoughtfully designed living space. With an open-concept main floor, updated kitchen, and a wood-burning fireplace that brings a cozy charm, it is a space that just feels easy to enjoy. Upstairs, all three bedrooms are tucked away, including a primary suite with its own ensuite bathroom. Whether you are looking for a full-time place or a seasonal escape, this layout gives you the right balance of togetherness and privacy. The condo is move-in ready, so you can settle in or start making it your own right away. From the fresh, kitchen update to the inviting layout, this is the kind of home that just makes sense. (id:13139)
Property Details
| MLS® Number | S12422028 |
| Property Type | Single Family |
| Community Name | Collingwood |
| CommunityFeatures | Pets Allowed With Restrictions |
| EquipmentType | Water Heater |
| Features | Balcony, In Suite Laundry |
| ParkingSpaceTotal | 1 |
| RentalEquipmentType | Water Heater |
Building
| BathroomTotal | 2 |
| BedroomsAboveGround | 3 |
| BedroomsTotal | 3 |
| Age | 31 To 50 Years |
| Amenities | Fireplace(s), Storage - Locker |
| Appliances | Water Heater |
| BasementType | None |
| CoolingType | None |
| ExteriorFinish | Wood |
| FireplacePresent | Yes |
| FireplaceTotal | 1 |
| HeatingFuel | Electric |
| HeatingType | Baseboard Heaters |
| StoriesTotal | 2 |
| SizeInterior | 1200 - 1399 Sqft |
| Type | Row / Townhouse |
Parking
| No Garage |
Land
| Acreage | No |
Rooms
| Level | Type | Length | Width | Dimensions |
|---|---|---|---|---|
| Second Level | Primary Bedroom | 3.76 m | 4.31 m | 3.76 m x 4.31 m |
| Second Level | Bathroom | 2.67 m | 1.5 m | 2.67 m x 1.5 m |
| Second Level | Bedroom 2 | 4.2 m | 2.54 m | 4.2 m x 2.54 m |
| Second Level | Bedroom 3 | 3.19 m | 3.27 m | 3.19 m x 3.27 m |
| Second Level | Bathroom | 1.51 m | 2.54 m | 1.51 m x 2.54 m |
| Main Level | Living Room | 4.63 m | 5.93 m | 4.63 m x 5.93 m |
| Main Level | Dining Room | 3.43 m | 3.63 m | 3.43 m x 3.63 m |
| Main Level | Kitchen | 3.18 m | 4.06 m | 3.18 m x 4.06 m |
| Main Level | Laundry Room | 3.95 m | 1.77 m | 3.95 m x 1.77 m |
| Main Level | Utility Room | 1.5 m | 1.77 m | 1.5 m x 1.77 m |
https://www.realtor.ca/real-estate/28902437/530-22-dawson-drive-collingwood-collingwood
Interested?
Contact us for more information
No Favourites Found

The trademarks REALTOR®, REALTORS®, and the REALTOR® logo are controlled by The Canadian Real Estate Association (CREA) and identify real estate professionals who are members of CREA. The trademarks MLS®, Multiple Listing Service® and the associated logos are owned by The Canadian Real Estate Association (CREA) and identify the quality of services provided by real estate professionals who are members of CREA. The trademark DDF® is owned by The Canadian Real Estate Association (CREA) and identifies CREA's Data Distribution Facility (DDF®)
October 23 2025 12:33:40
Muskoka Haliburton Orillia – The Lakelands Association of REALTORS®
Bosley Real Estate Ltd.

