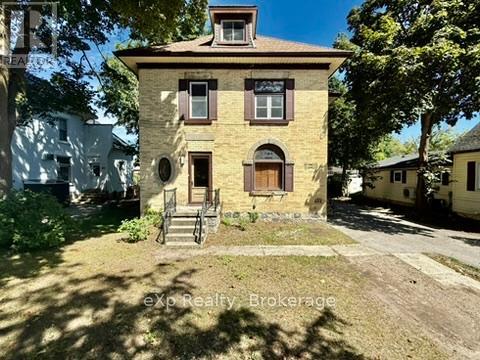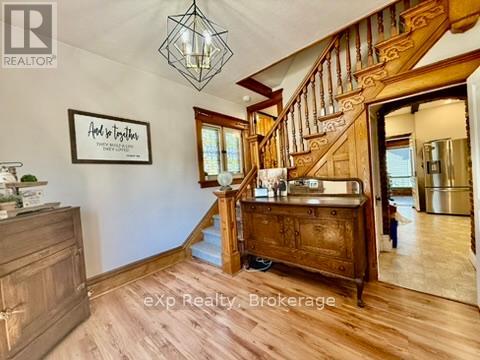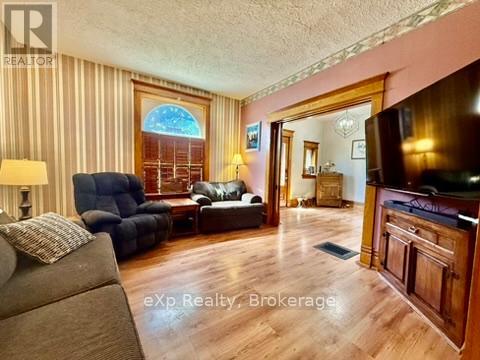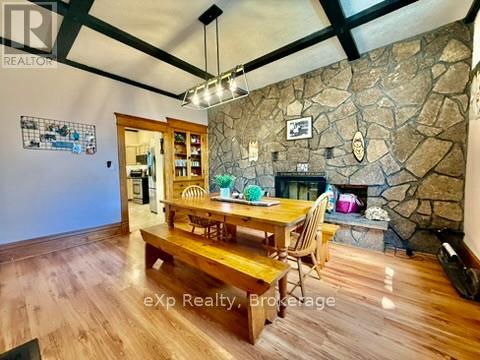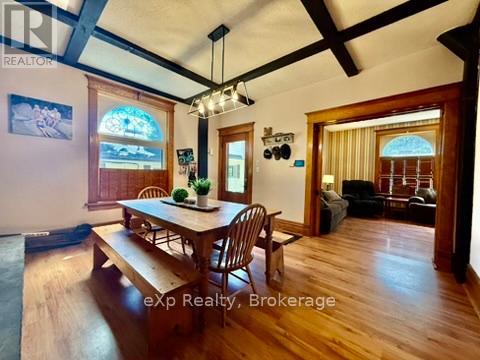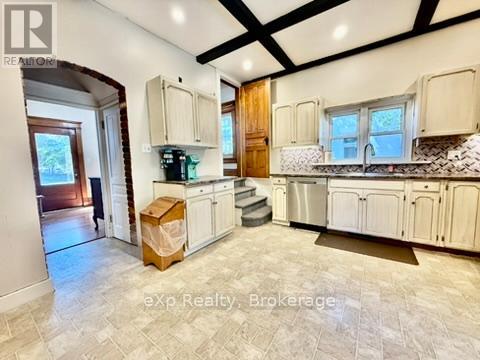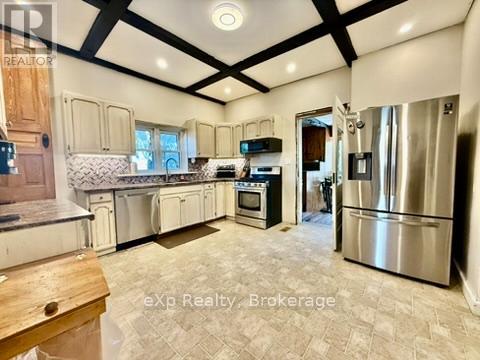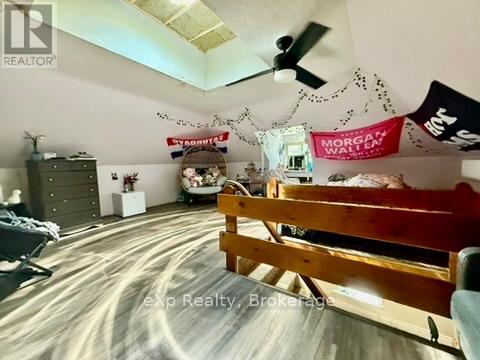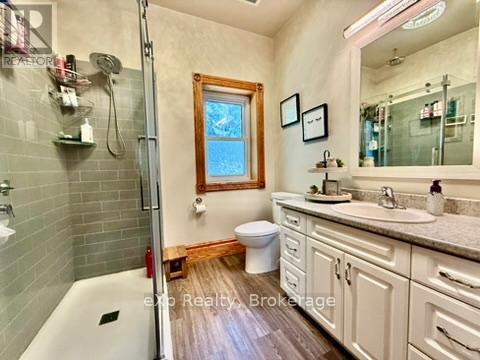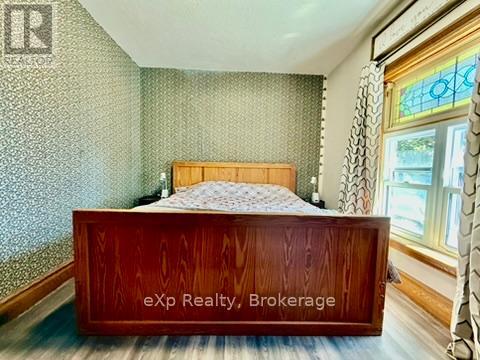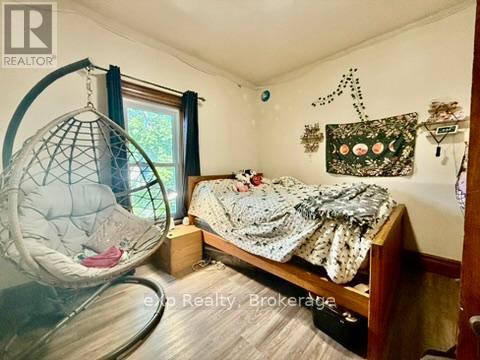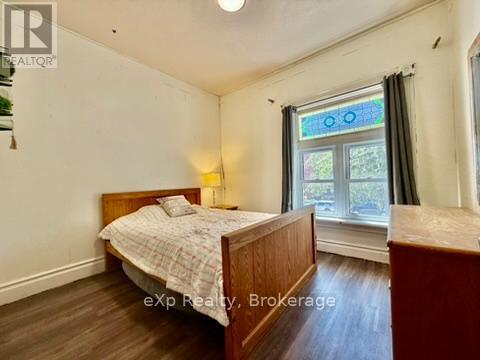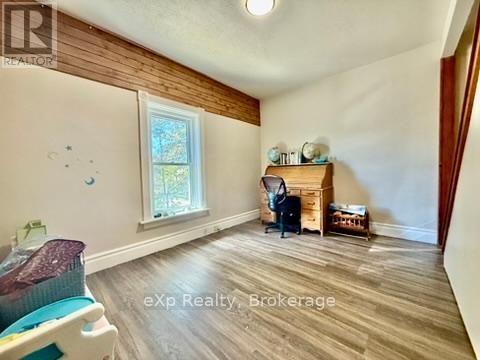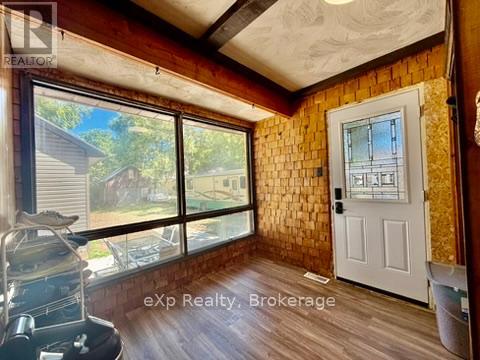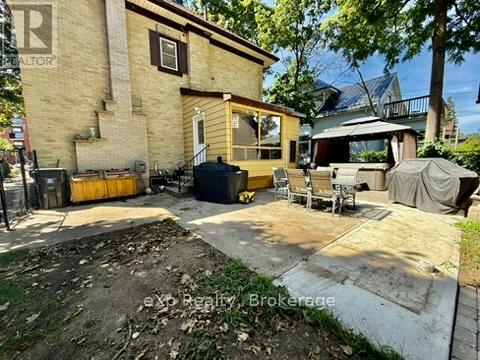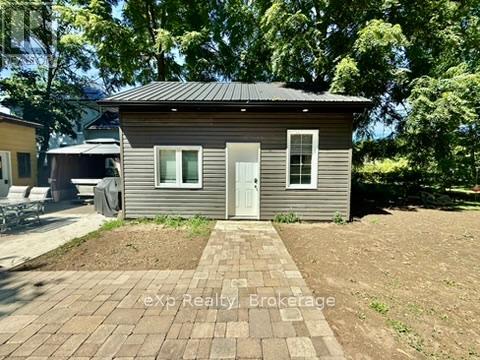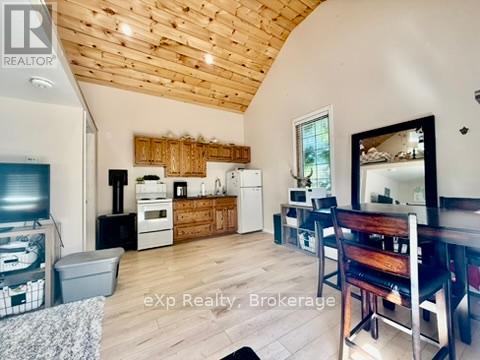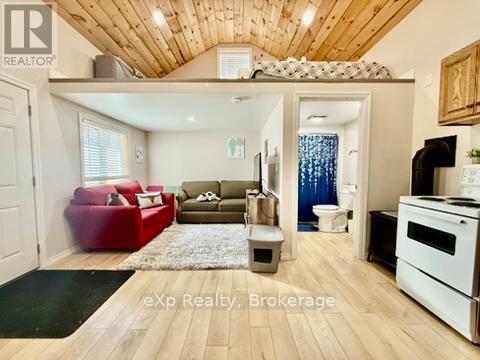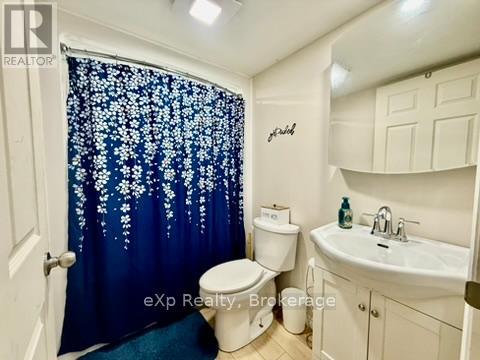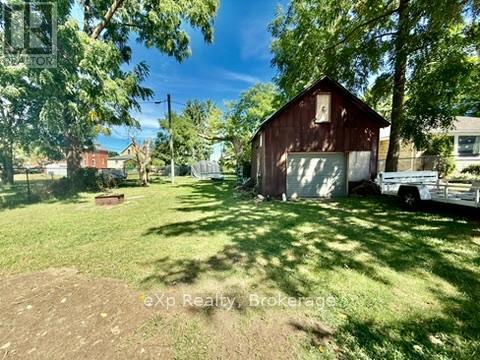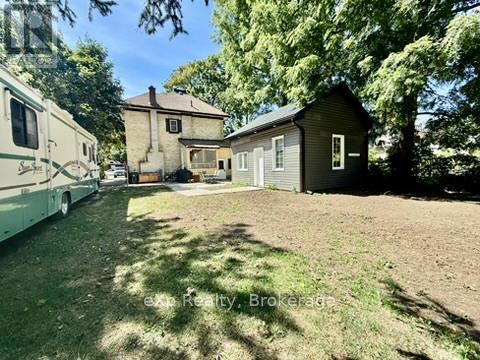LOADING
$549,900
Welcome to 531 11th Avenue in the town of Hanover. This traditional yellow brick two storey home sits on an oversized 200 foot lot and has a new tiny home situated on the property. This home offers elegant woodwork throughout as well as pocket doors showcasing the era of this home. The main level has ample living space with a dining room, living room, eat in kitchen and large foyer off of the front entryway. Upstairs you will find three nice sized bedrooms and an updated full bathroom. The attic space is finished for additional living space and is currently being used as a bedroom. The large lot also has a good sized shop for additional storage or a place to tinker. The furnace, central air and water softener have all been updated and are only 3-4 years old. If youre looking for a family home, or need the extra space out back, then this spot is for you. (id:13139)
Property Details
| MLS® Number | X12353719 |
| Property Type | Single Family |
| Community Name | Hanover |
| AmenitiesNearBy | Hospital, Place Of Worship, Schools |
| CommunityFeatures | Community Centre |
| ParkingSpaceTotal | 4 |
| Structure | Porch |
Building
| BathroomTotal | 1 |
| BedroomsAboveGround | 4 |
| BedroomsTotal | 4 |
| Age | 100+ Years |
| Appliances | Dishwasher, Dryer, Stove, Washer, Refrigerator |
| BasementDevelopment | Unfinished |
| BasementType | N/a (unfinished) |
| ConstructionStyleAttachment | Detached |
| CoolingType | None |
| ExteriorFinish | Brick |
| FireplacePresent | Yes |
| FoundationType | Stone |
| HeatingFuel | Natural Gas |
| HeatingType | Forced Air |
| StoriesTotal | 3 |
| SizeInterior | 1500 - 2000 Sqft |
| Type | House |
| UtilityWater | Municipal Water |
Parking
| No Garage | |
| Tandem |
Land
| Acreage | No |
| FenceType | Fenced Yard |
| LandAmenities | Hospital, Place Of Worship, Schools |
| Sewer | Sanitary Sewer |
| SizeDepth | 267 Ft ,7 In |
| SizeFrontage | 57 Ft ,1 In |
| SizeIrregular | 57.1 X 267.6 Ft |
| SizeTotalText | 57.1 X 267.6 Ft |
| ZoningDescription | R1a |
Rooms
| Level | Type | Length | Width | Dimensions |
|---|---|---|---|---|
| Second Level | Family Room | 3.91 m | 2.96 m | 3.91 m x 2.96 m |
| Second Level | Bedroom | 3.24 m | 2.92 m | 3.24 m x 2.92 m |
| Second Level | Bedroom | 3.13 m | 3.14 m | 3.13 m x 3.14 m |
| Second Level | Primary Bedroom | 3.15 m | 3.92 m | 3.15 m x 3.92 m |
| Third Level | Bedroom | 4.48 m | 5.92 m | 4.48 m x 5.92 m |
| Main Level | Foyer | 3.52 m | 4.09 m | 3.52 m x 4.09 m |
| Main Level | Living Room | 3.66 m | 4.09 m | 3.66 m x 4.09 m |
| Main Level | Dining Room | 4.87 m | 3.92 m | 4.87 m x 3.92 m |
| Main Level | Kitchen | 4.48 m | 3.91 m | 4.48 m x 3.91 m |
| Main Level | Other | 1.9 m | 2.04 m | 1.9 m x 2.04 m |
| Main Level | Other | 2.52 m | 3.25 m | 2.52 m x 3.25 m |
https://www.realtor.ca/real-estate/28753318/531-11th-avenue-hanover-hanover
Interested?
Contact us for more information
No Favourites Found

The trademarks REALTOR®, REALTORS®, and the REALTOR® logo are controlled by The Canadian Real Estate Association (CREA) and identify real estate professionals who are members of CREA. The trademarks MLS®, Multiple Listing Service® and the associated logos are owned by The Canadian Real Estate Association (CREA) and identify the quality of services provided by real estate professionals who are members of CREA. The trademark DDF® is owned by The Canadian Real Estate Association (CREA) and identifies CREA's Data Distribution Facility (DDF®)
October 23 2025 12:45:48
Muskoka Haliburton Orillia – The Lakelands Association of REALTORS®
Exp Realty

