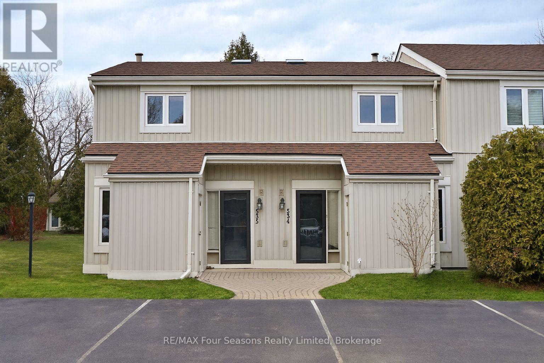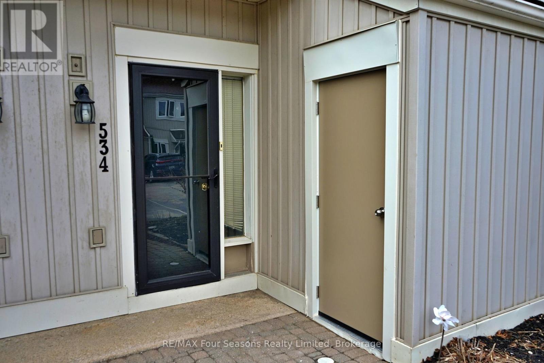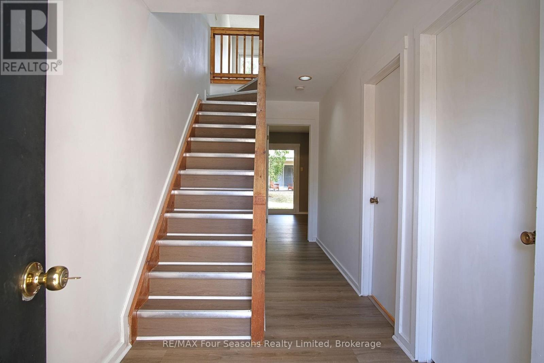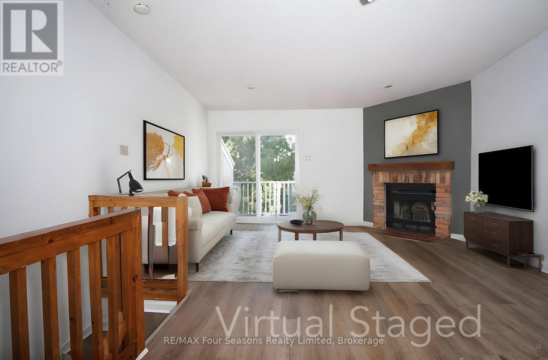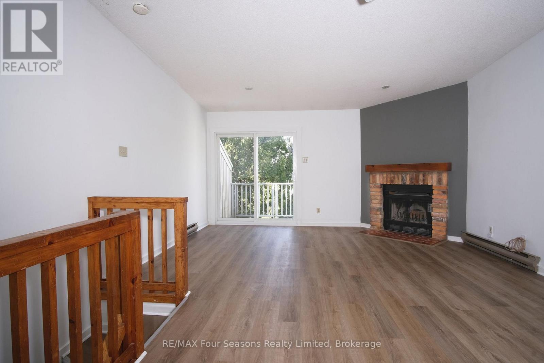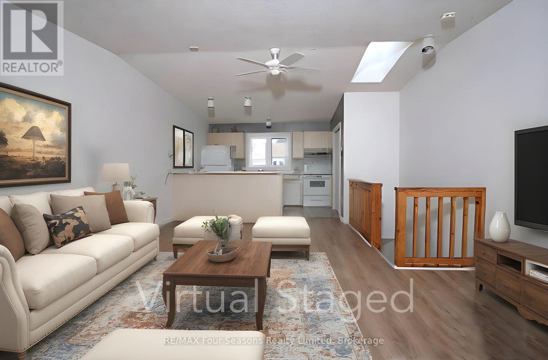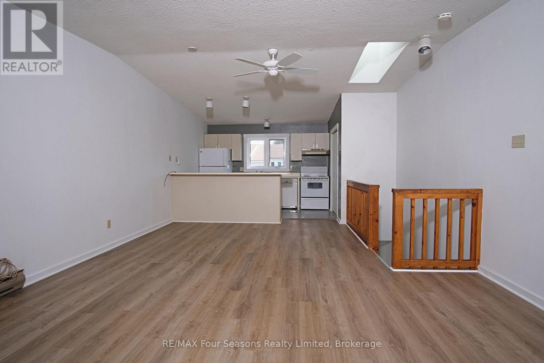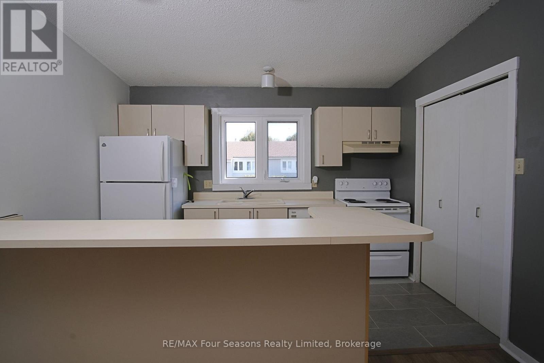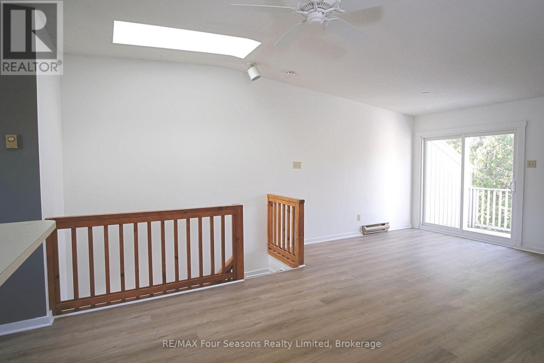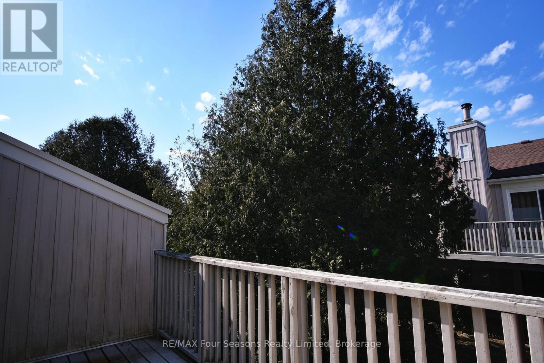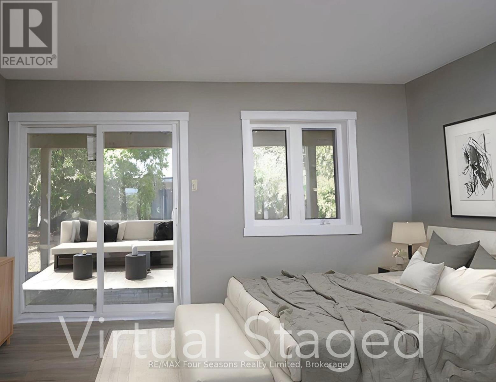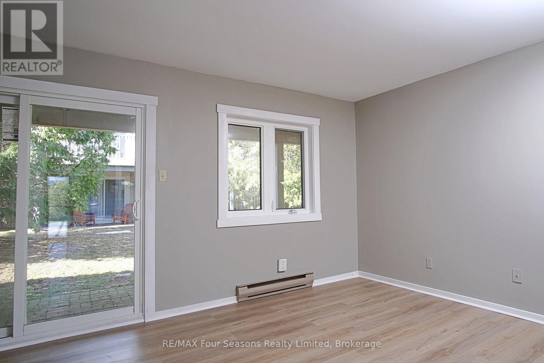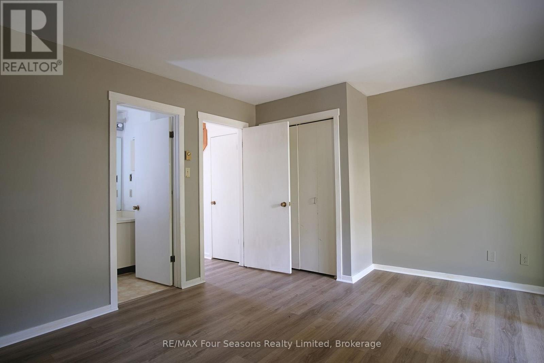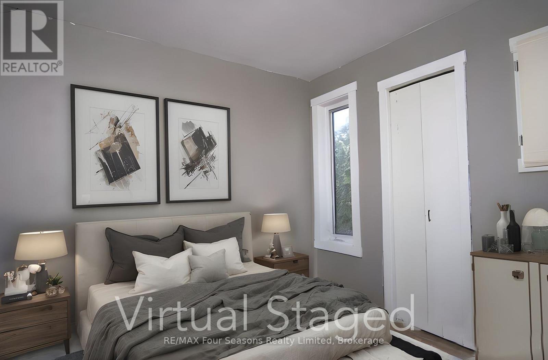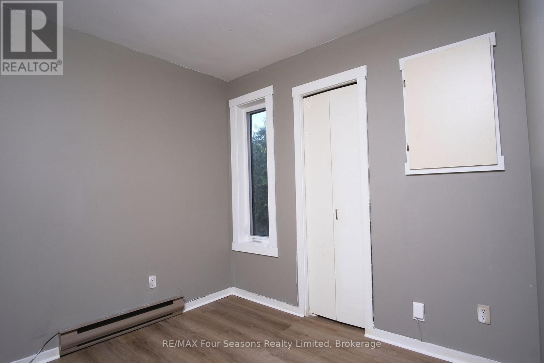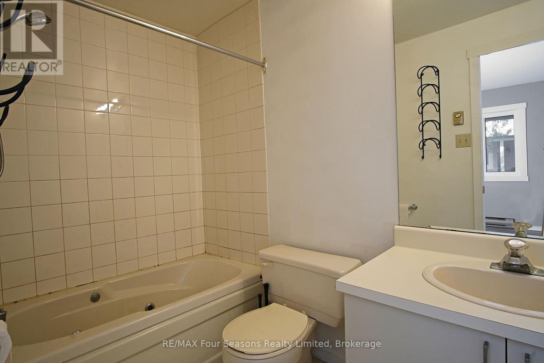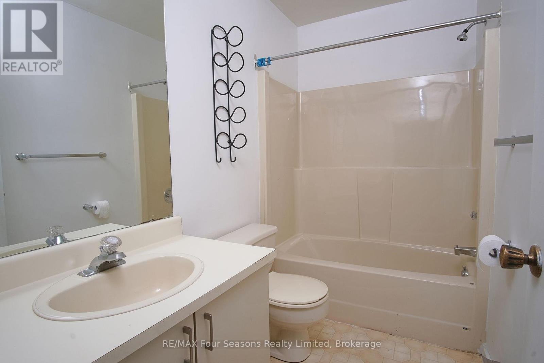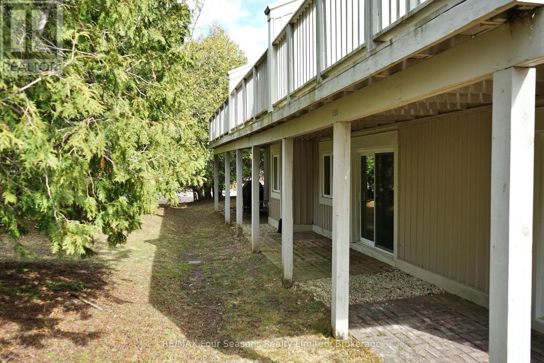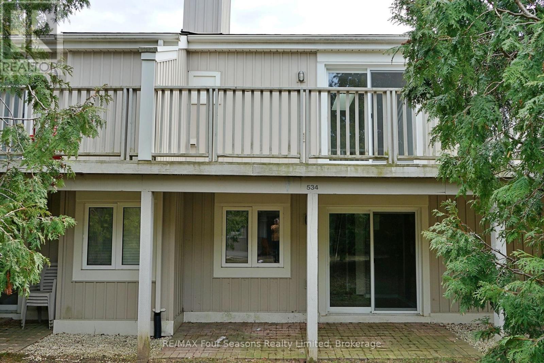LOADING
$385,000Maintenance, Parking, Insurance, Common Area Maintenance
$438.89 Monthly
Maintenance, Parking, Insurance, Common Area Maintenance
$438.89 MonthlyWelcome to this bright and inviting 2-bedroom, 2-bathroom townhouse, designed with a unique reverse floor plan. The upper level is the heart of the home, where vaulted ceilings create an airy feel over the open kitchen, dining, and living areas. A cozy wood-burning fireplace sets the scene for relaxed evenings, while a patio door leads to a private balcony perfect for morning coffee or unwinding outdoors. At the entry level, you'll find two comfortable bedrooms, including a spacious primary suite with its own en-suite bath and direct access to a private patio. Recent updates such as new flooring and fresh paint provide a clean canvas for you to add your personal style. Practical touches include in-suite laundry hookups and an assigned parking space just steps from your door. With its thoughtful layout and welcoming atmosphere, this townhouse offers a wonderful opportunity to enjoy comfortable, low-maintenance living. Don't miss your chance to make this charming townhome your own! (id:13139)
Property Details
| MLS® Number | S12399284 |
| Property Type | Single Family |
| Community Name | Collingwood |
| AmenitiesNearBy | Public Transit |
| CommunityFeatures | Pets Allowed With Restrictions, School Bus |
| EquipmentType | Water Heater |
| Features | Balcony |
| ParkingSpaceTotal | 1 |
| RentalEquipmentType | Water Heater |
| Structure | Patio(s), Deck |
Building
| BathroomTotal | 2 |
| BedroomsAboveGround | 2 |
| BedroomsTotal | 2 |
| Age | 31 To 50 Years |
| Amenities | Visitor Parking, Fireplace(s), Storage - Locker |
| BasementType | None |
| CoolingType | None |
| ExteriorFinish | Wood |
| FireplacePresent | Yes |
| HeatingFuel | Electric |
| HeatingType | Baseboard Heaters |
| StoriesTotal | 2 |
| SizeInterior | 800 - 899 Sqft |
| Type | Row / Townhouse |
Parking
| No Garage |
Land
| Acreage | No |
| LandAmenities | Public Transit |
| LandscapeFeatures | Landscaped |
| ZoningDescription | R3-32 |
Rooms
| Level | Type | Length | Width | Dimensions |
|---|---|---|---|---|
| Second Level | Kitchen | 2.74 m | 3.56 m | 2.74 m x 3.56 m |
| Second Level | Living Room | 6.1 m | 4.65 m | 6.1 m x 4.65 m |
| Ground Level | Bedroom | 2.62 m | 2.77 m | 2.62 m x 2.77 m |
| Ground Level | Primary Bedroom | 4.62 m | 3.48 m | 4.62 m x 3.48 m |
https://www.realtor.ca/real-estate/28853487/534-22-dawson-drive-collingwood-collingwood
Interested?
Contact us for more information
No Favourites Found

The trademarks REALTOR®, REALTORS®, and the REALTOR® logo are controlled by The Canadian Real Estate Association (CREA) and identify real estate professionals who are members of CREA. The trademarks MLS®, Multiple Listing Service® and the associated logos are owned by The Canadian Real Estate Association (CREA) and identify the quality of services provided by real estate professionals who are members of CREA. The trademark DDF® is owned by The Canadian Real Estate Association (CREA) and identifies CREA's Data Distribution Facility (DDF®)
October 23 2025 12:33:10
Muskoka Haliburton Orillia – The Lakelands Association of REALTORS®
RE/MAX Four Seasons Realty Limited

