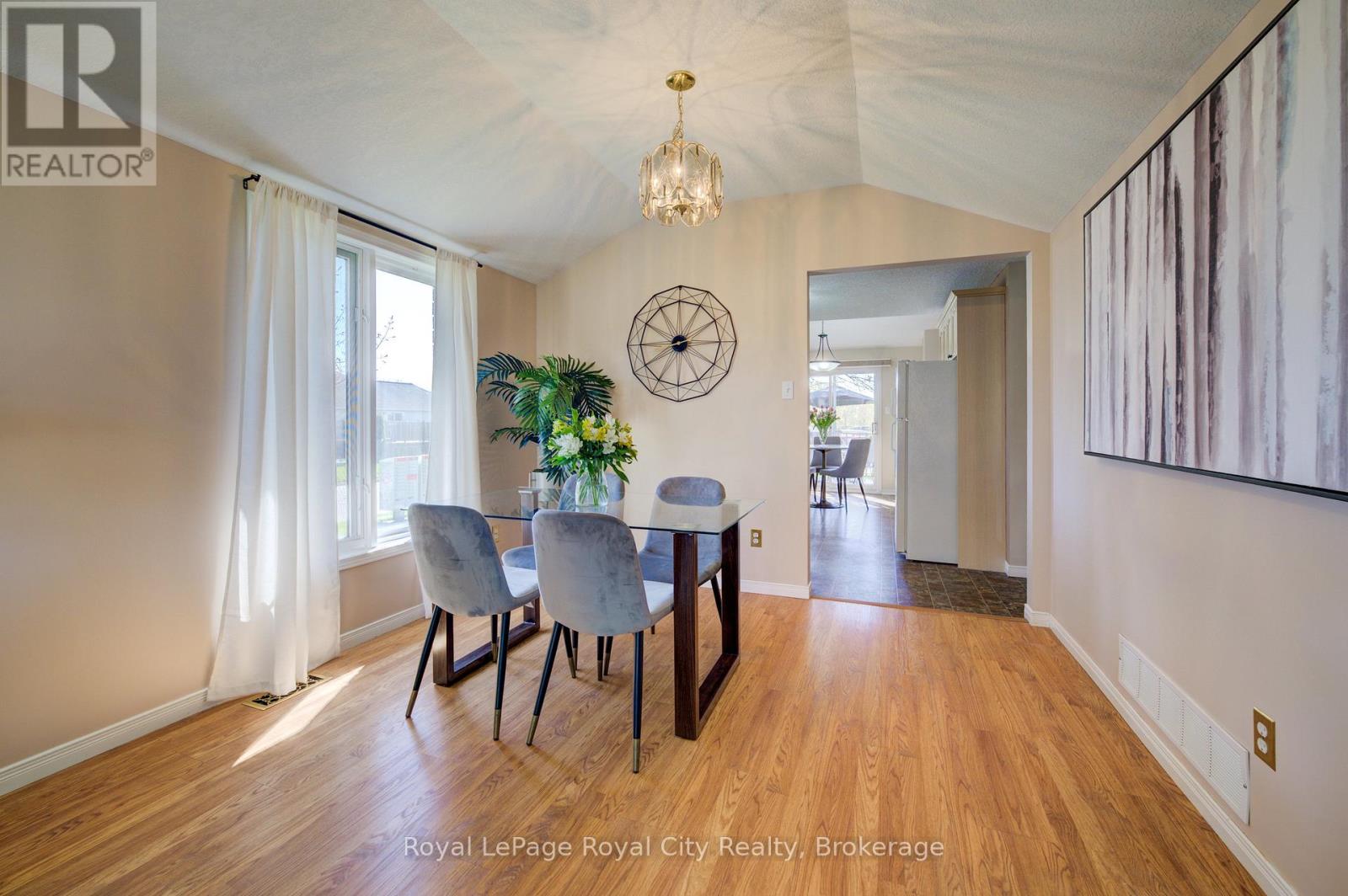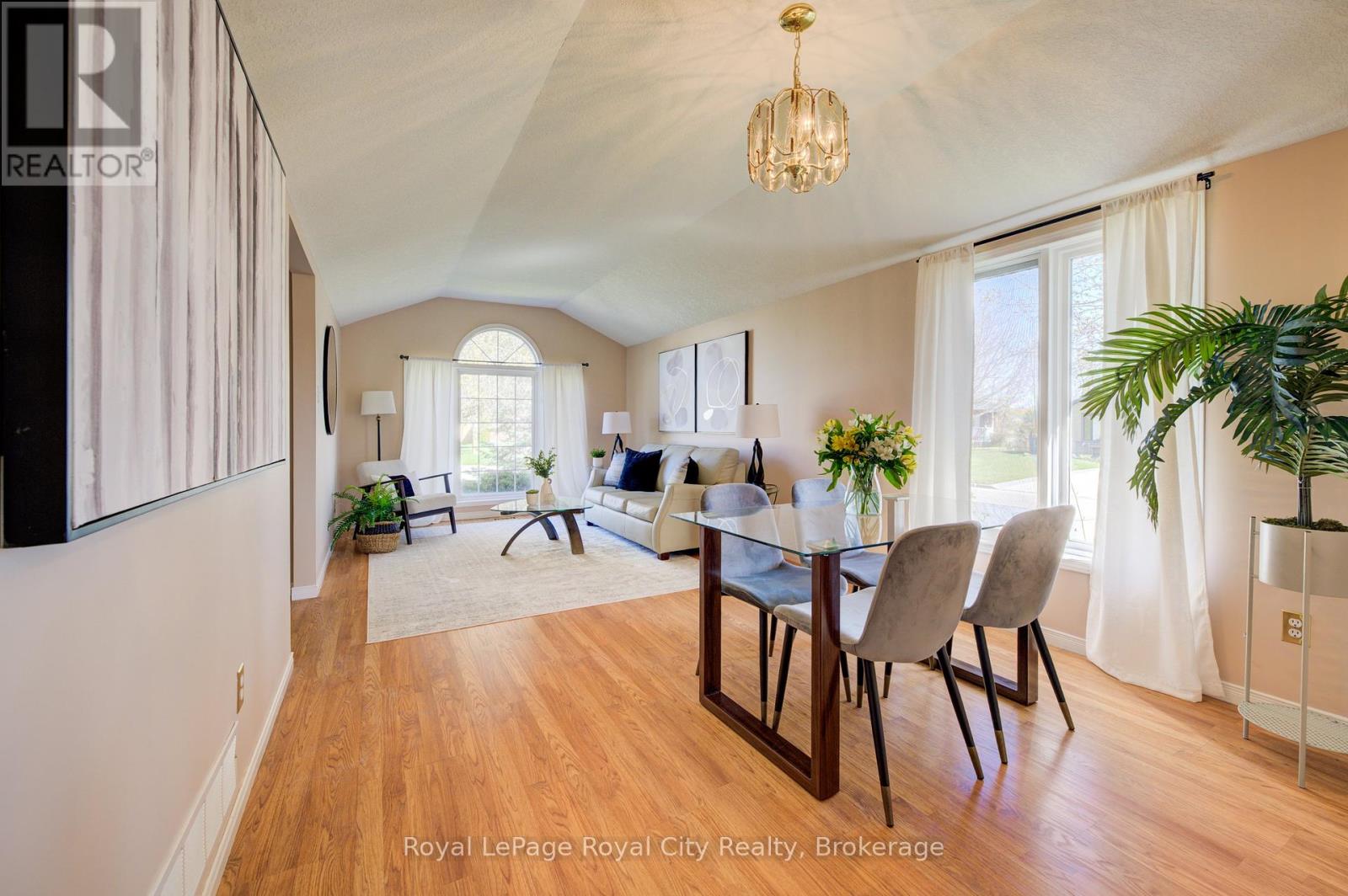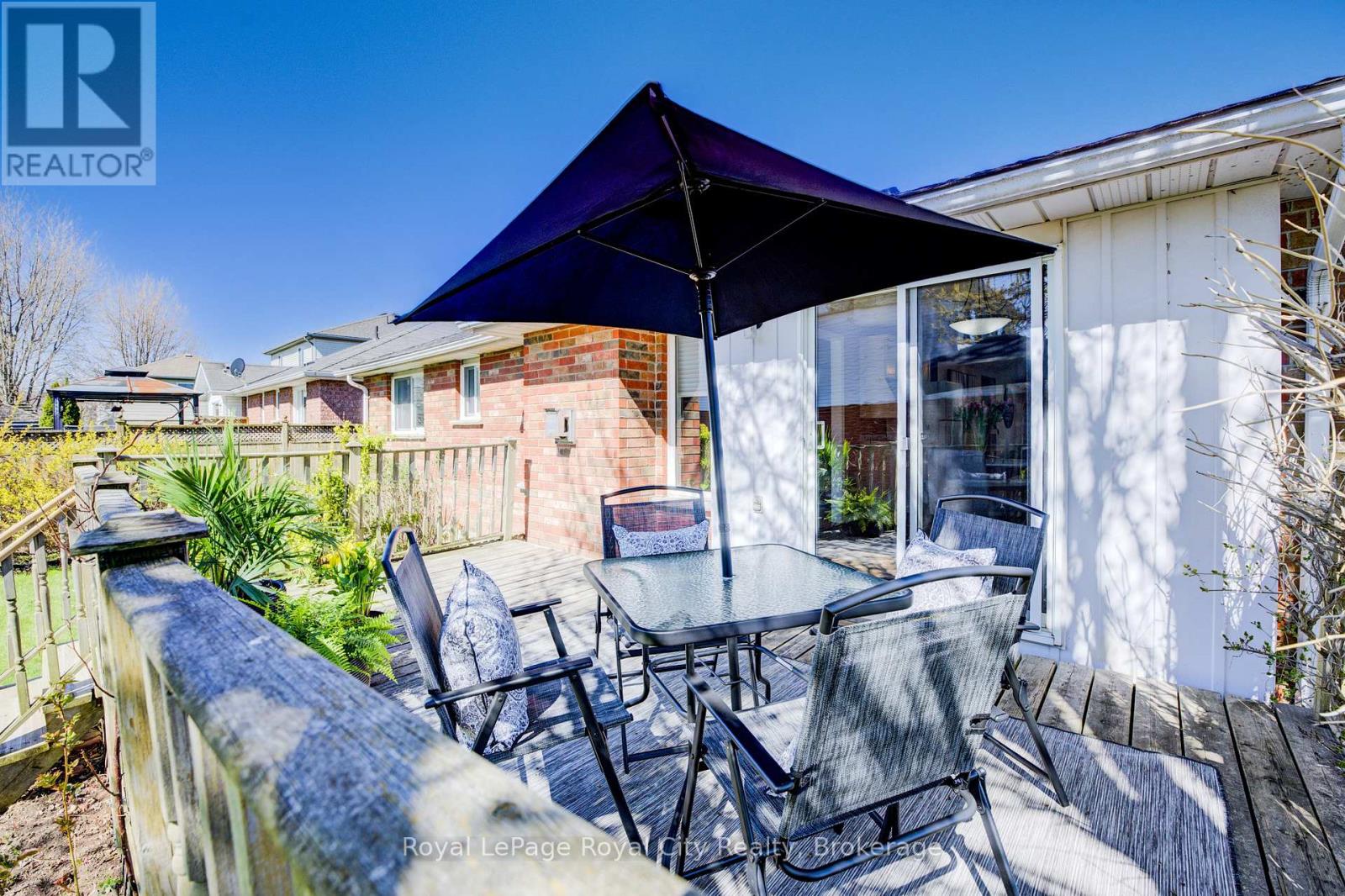LOADING
$725,000
This expansive bungalow is situated in a sought-after neighborhood, conveniently close to shopping, schools, parks, and a community recreation center, all just minutes from your doorstep. Positioned on a corner lot, the home features an oversized garage and a spacious layout that includes an eat-in kitchen, a large primary suite, and three full bathrooms. The basement offers a blank canvas for your family retreat, with some finished space ready for your creative vision. Enjoy the beauty of Fergus with nearby trails, conservation areas, and numerous spots for a relaxing day by the Grand River (id:13139)
Open House
This property has open houses!
12:00 pm
Ends at:1:30 pm
Property Details
| MLS® Number | X12132738 |
| Property Type | Single Family |
| Community Name | Fergus |
| AmenitiesNearBy | Park, Schools |
| CommunityFeatures | Community Centre |
| Features | Irregular Lot Size, Sump Pump |
| ParkingSpaceTotal | 3 |
Building
| BathroomTotal | 3 |
| BedroomsAboveGround | 2 |
| BedroomsTotal | 2 |
| Age | 16 To 30 Years |
| Amenities | Fireplace(s) |
| Appliances | Garage Door Opener Remote(s), Water Purifier, Dishwasher, Dryer, Stove, Washer, Refrigerator |
| ArchitecturalStyle | Bungalow |
| BasementDevelopment | Partially Finished |
| BasementType | Full (partially Finished) |
| ConstructionStyleAttachment | Detached |
| CoolingType | Central Air Conditioning |
| ExteriorFinish | Brick Facing |
| FireplacePresent | Yes |
| FireplaceTotal | 1 |
| FoundationType | Poured Concrete |
| HeatingFuel | Natural Gas |
| HeatingType | Forced Air |
| StoriesTotal | 1 |
| SizeInterior | 1100 - 1500 Sqft |
| Type | House |
| UtilityWater | Municipal Water |
Parking
| Attached Garage | |
| Garage |
Land
| Acreage | No |
| LandAmenities | Park, Schools |
| Sewer | Sanitary Sewer |
| SizeFrontage | 59 Ft ,1 In |
| SizeIrregular | 59.1 Ft ; Corner Lot |
| SizeTotalText | 59.1 Ft ; Corner Lot |
| ZoningDescription | R.2 |
Rooms
| Level | Type | Length | Width | Dimensions |
|---|---|---|---|---|
| Basement | Games Room | 3.78 m | 3.17 m | 3.78 m x 3.17 m |
| Basement | Bathroom | 1.98 m | 1.89 m | 1.98 m x 1.89 m |
| Main Level | Living Room | 3.6 m | 3.07 m | 3.6 m x 3.07 m |
| Main Level | Bathroom | 1.64 m | 2.3 m | 1.64 m x 2.3 m |
| Main Level | Dining Room | 2.74 m | 3.07 m | 2.74 m x 3.07 m |
| Main Level | Family Room | 3.04 m | 3.77 m | 3.04 m x 3.77 m |
| Main Level | Kitchen | 5.49 m | 3.07 m | 5.49 m x 3.07 m |
| Main Level | Primary Bedroom | 4.87 m | 3.23 m | 4.87 m x 3.23 m |
| Main Level | Bedroom 2 | 3.04 m | 2.47 m | 3.04 m x 2.47 m |
| Main Level | Bathroom | 2.49 m | 1.68 m | 2.49 m x 1.68 m |
| Main Level | Laundry Room | 3.04 m | 2.44 m | 3.04 m x 2.44 m |
https://www.realtor.ca/real-estate/28278851/536-flannery-drive-centre-wellington-fergus-fergus
Interested?
Contact us for more information
No Favourites Found

The trademarks REALTOR®, REALTORS®, and the REALTOR® logo are controlled by The Canadian Real Estate Association (CREA) and identify real estate professionals who are members of CREA. The trademarks MLS®, Multiple Listing Service® and the associated logos are owned by The Canadian Real Estate Association (CREA) and identify the quality of services provided by real estate professionals who are members of CREA. The trademark DDF® is owned by The Canadian Real Estate Association (CREA) and identifies CREA's Data Distribution Facility (DDF®)
May 10 2025 12:28:55
Muskoka Haliburton Orillia – The Lakelands Association of REALTORS®
Royal LePage Royal City Realty













































