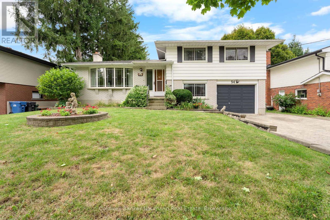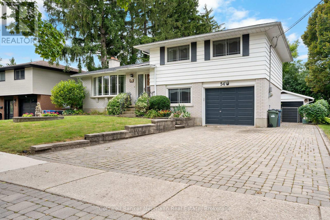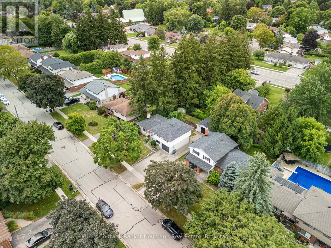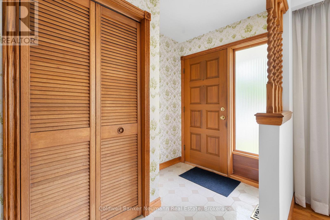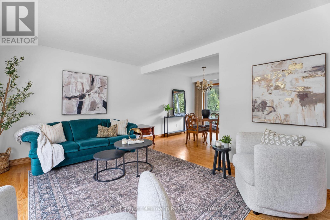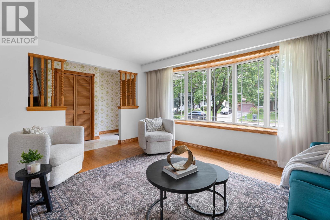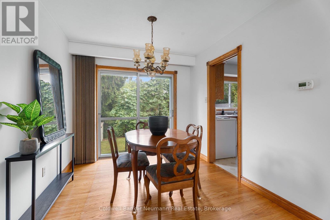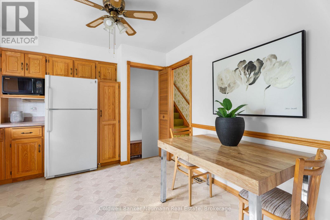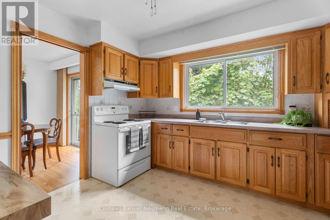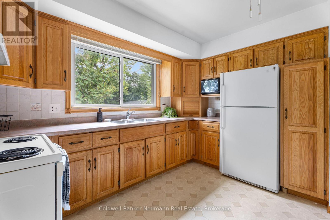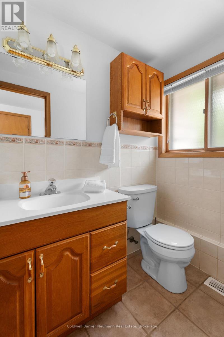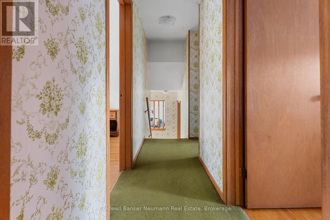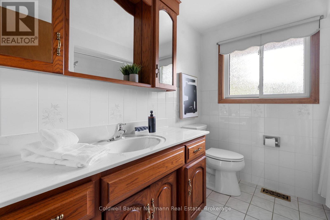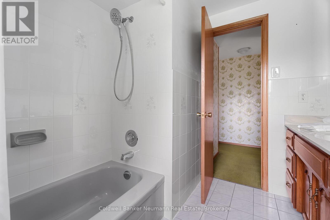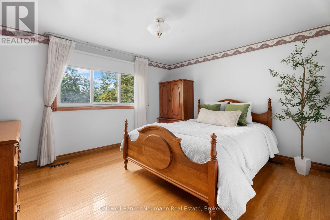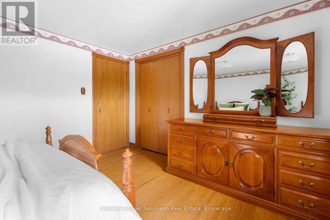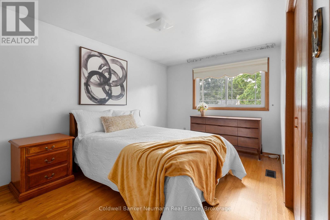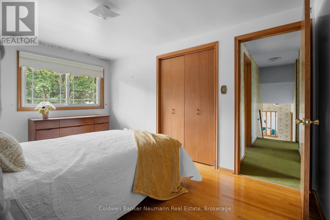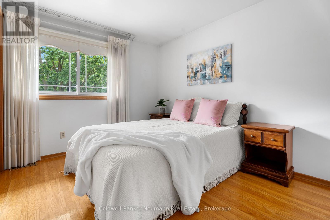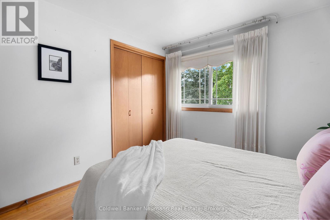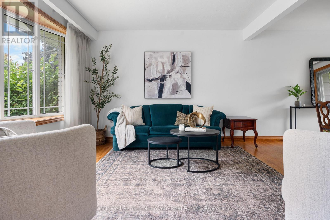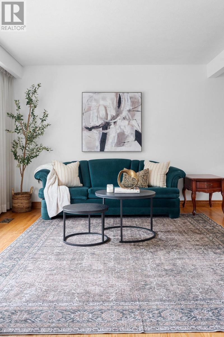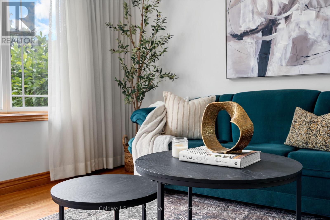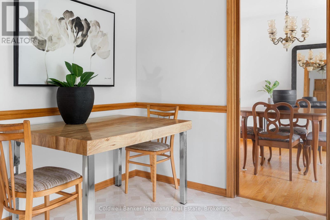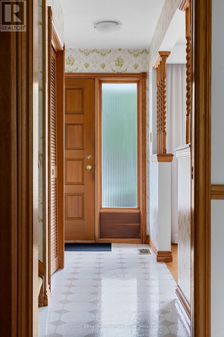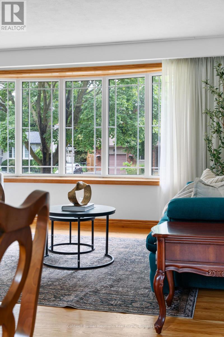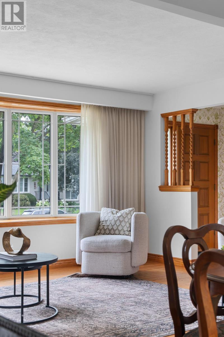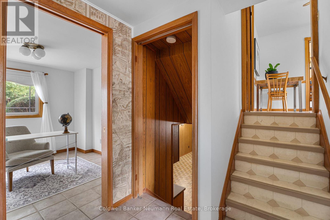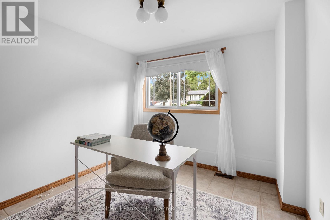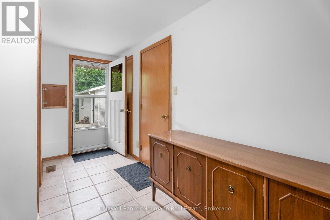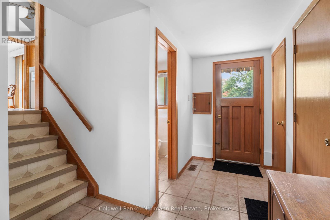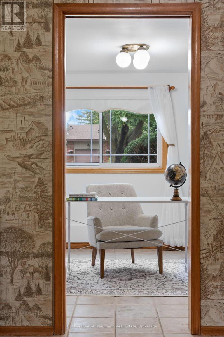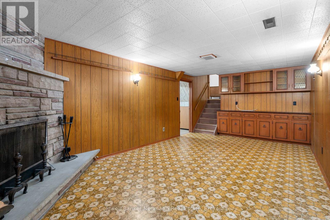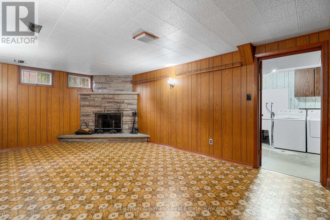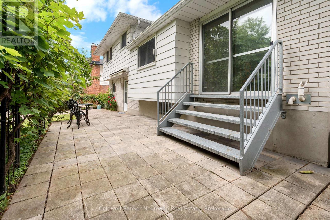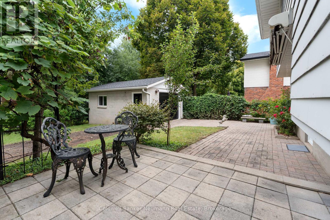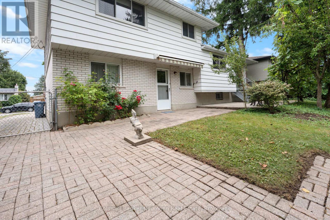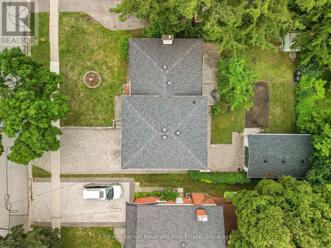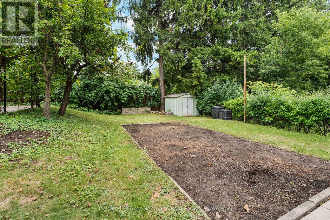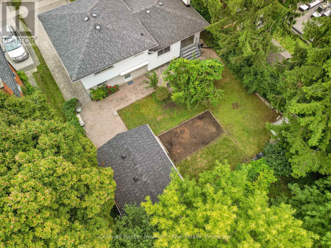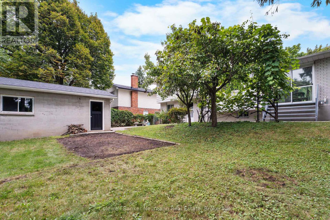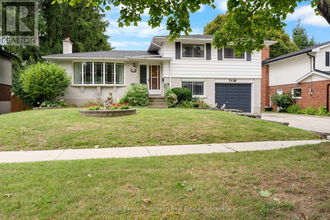LOADING
$839,900
Welcome to 54 Glenburnie Drive, a well-loved 4-bedroom, 2-bathroom home in one of Guelph's most sought-after neighbourhoods. With just one proud owner since it was built, this property has been carefully maintained and is ready to welcome its next chapter. The spacious layout offers comfort and functionality for everyday living, while large windows invite in plenty of natural light. Outside, the beautiful yard is a true highlight, offering endless possibilities for play, entertaining, or simply enjoying the peaceful surroundings. A detached workshop with a brand-new roof provides the perfect space for hobbies, storage, or projects. Nestled among mature trees on a quiet street, this home combines the charm of an established neighbourhood with the warmth of a property that has been cared for with pride. 54 Glenburnie Drive is more than just a house; it's a place to make lasting memories. (id:13139)
Property Details
| MLS® Number | X12373192 |
| Property Type | Single Family |
| Community Name | Grange Road |
| ParkingSpaceTotal | 3 |
Building
| BathroomTotal | 2 |
| BedroomsAboveGround | 4 |
| BedroomsTotal | 4 |
| Amenities | Fireplace(s) |
| Appliances | Water Heater, Dishwasher, Dryer, Stove, Washer, Refrigerator |
| BasementType | Full |
| ConstructionStyleAttachment | Detached |
| ConstructionStyleSplitLevel | Sidesplit |
| CoolingType | Central Air Conditioning |
| ExteriorFinish | Aluminum Siding, Brick |
| FireplacePresent | Yes |
| FoundationType | Poured Concrete |
| HalfBathTotal | 1 |
| HeatingFuel | Natural Gas |
| HeatingType | Forced Air |
| SizeInterior | 1100 - 1500 Sqft |
| Type | House |
| UtilityWater | Municipal Water |
Parking
| Attached Garage | |
| Garage |
Land
| Acreage | No |
| Sewer | Sanitary Sewer |
| SizeDepth | 100 Ft |
| SizeFrontage | 60 Ft ,9 In |
| SizeIrregular | 60.8 X 100 Ft |
| SizeTotalText | 60.8 X 100 Ft |
Rooms
| Level | Type | Length | Width | Dimensions |
|---|---|---|---|---|
| Second Level | Bathroom | 1 m | 1 m | 1 m x 1 m |
| Second Level | Bedroom | 3.17 m | 2.77 m | 3.17 m x 2.77 m |
| Second Level | Bedroom | 4.24 m | 2.84 m | 4.24 m x 2.84 m |
| Second Level | Primary Bedroom | 4.04 m | 3.53 m | 4.04 m x 3.53 m |
| Basement | Laundry Room | 3.71 m | 2.72 m | 3.71 m x 2.72 m |
| Basement | Utility Room | 2.77 m | 2.16 m | 2.77 m x 2.16 m |
| Basement | Recreational, Games Room | 6.45 m | 3.43 m | 6.45 m x 3.43 m |
| Lower Level | Bedroom | 3.07 m | 2.82 m | 3.07 m x 2.82 m |
| Lower Level | Bathroom | 1 m | 1 m | 1 m x 1 m |
| Main Level | Kitchen | 3.51 m | 2.9 m | 3.51 m x 2.9 m |
| Main Level | Dining Room | 2.72 m | 3.02 m | 2.72 m x 3.02 m |
| Main Level | Living Room | 4.67 m | 3.48 m | 4.67 m x 3.48 m |
| Main Level | Foyer | 3.45 m | 1.65 m | 3.45 m x 1.65 m |
https://www.realtor.ca/real-estate/28797187/54-glenburnie-drive-guelph-grange-road-grange-road
Interested?
Contact us for more information
No Favourites Found

The trademarks REALTOR®, REALTORS®, and the REALTOR® logo are controlled by The Canadian Real Estate Association (CREA) and identify real estate professionals who are members of CREA. The trademarks MLS®, Multiple Listing Service® and the associated logos are owned by The Canadian Real Estate Association (CREA) and identify the quality of services provided by real estate professionals who are members of CREA. The trademark DDF® is owned by The Canadian Real Estate Association (CREA) and identifies CREA's Data Distribution Facility (DDF®)
October 23 2025 12:47:08
Muskoka Haliburton Orillia – The Lakelands Association of REALTORS®
Coldwell Banker Neumann Real Estate

