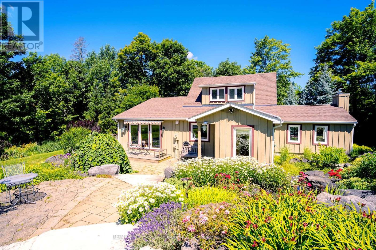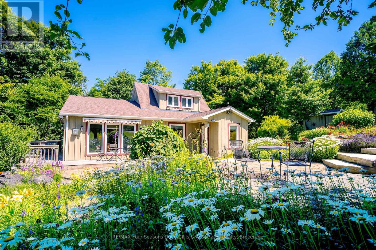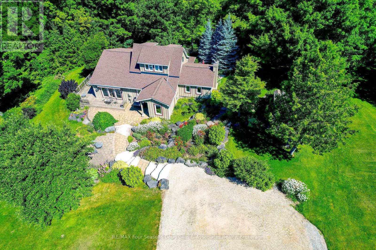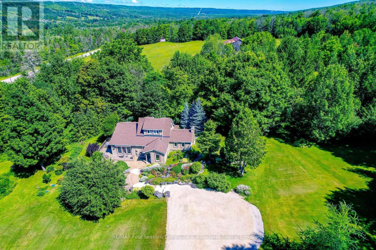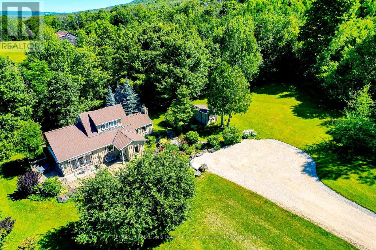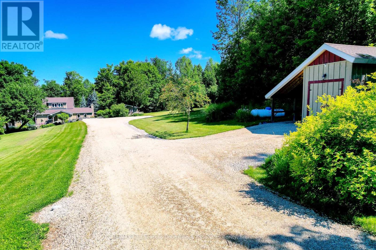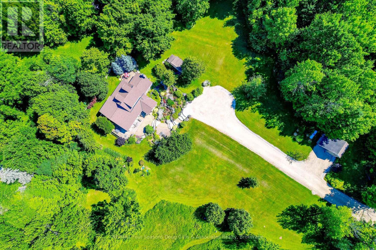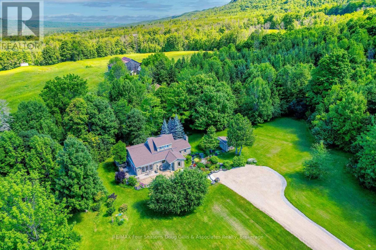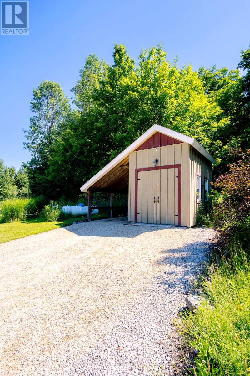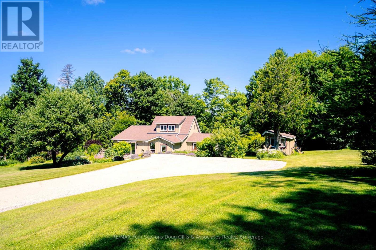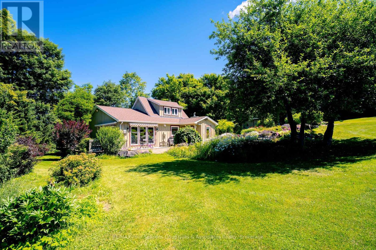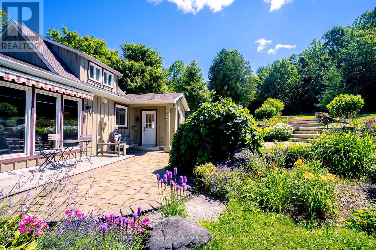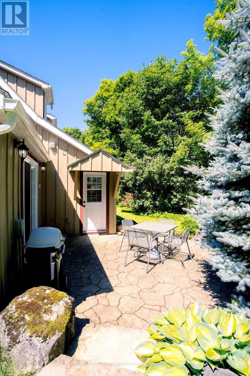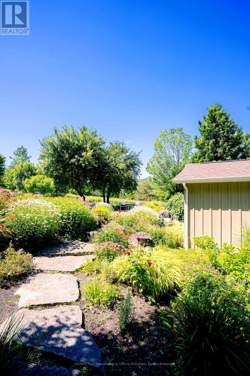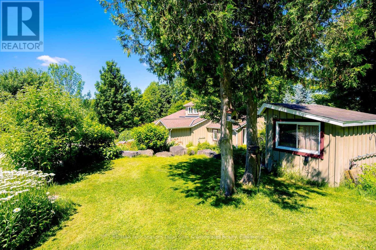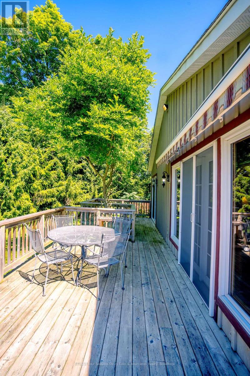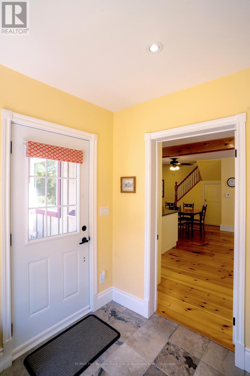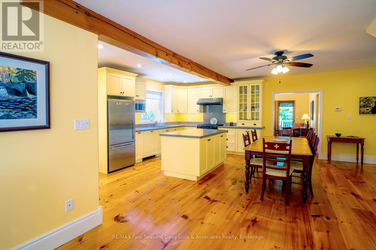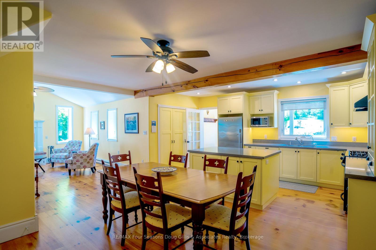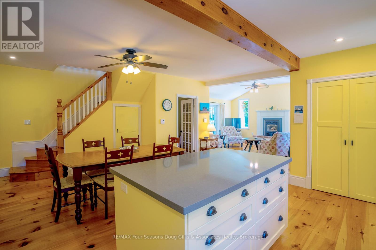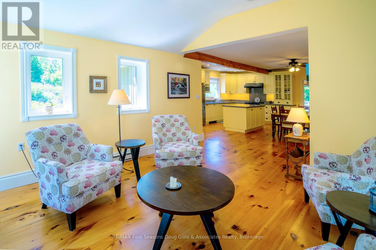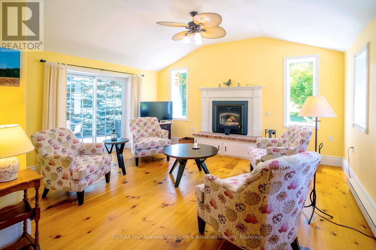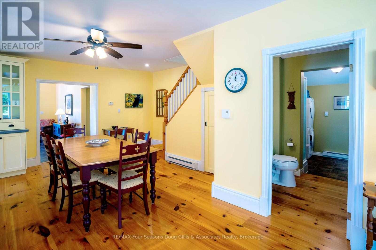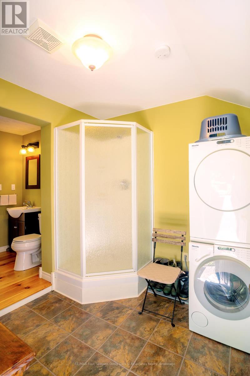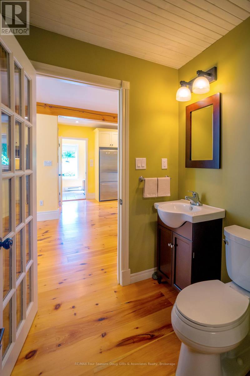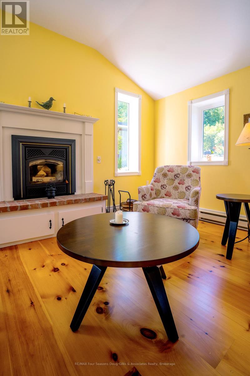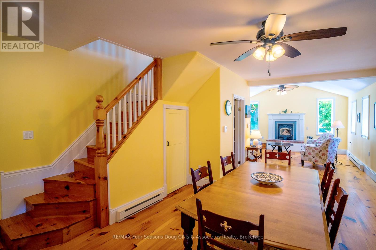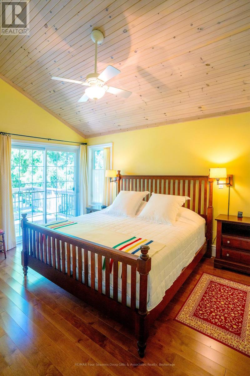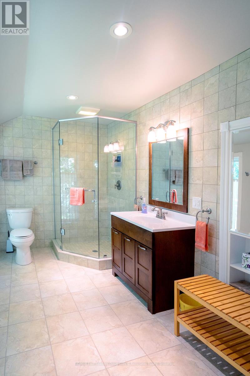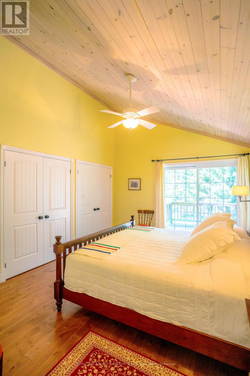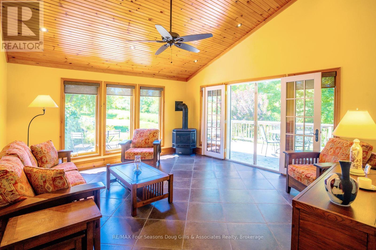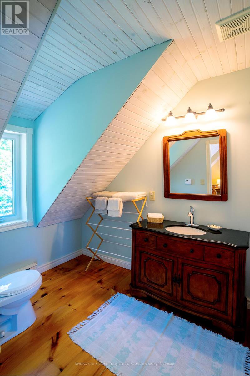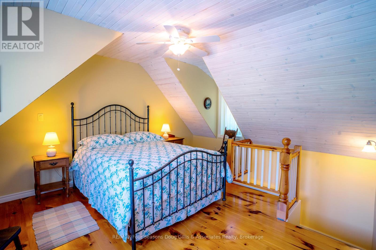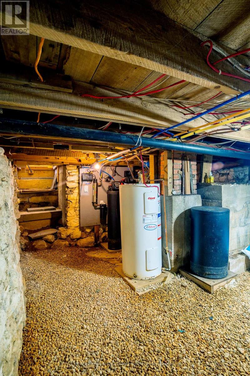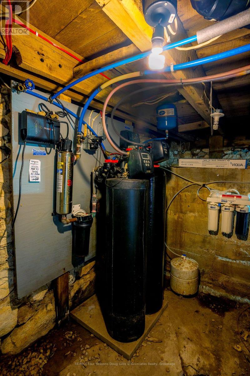LOADING
$945,000
Charming Country Retreat in Kimberley - Nestled on approximately 5 acres, this beautifully updated home offers a peaceful rural lifestyle with modern comforts. A perfect blend of character and convenience, this property has been thoughtfully improved and lovingly maintained. Enjoy year-round comfort in the sunroom with in-floor heating and relax in the spacious main bedroom featuring an ensuite with in-floor heat and new patio doors that open to your private outdoor space. The kitchen was fully redesigned with quartz countertops and custom cabinetry, ideal for cooking and entertaining. A dedicated laundry area features stackable Miele washer and dryer, tucked conveniently out of the way. Major upgrades include a new roof with shingles and new patio doors off both the main bedroom and sitting room .Outdoors, take in the wrap-around deck with awnings, stone patio and BBQ area, and beautifully landscaped rockery gardens with stone steps and a peaceful sitting area. There's also a large shed for storing your lawnmower and equipment, complete with an attached carport, plus a smaller shed with a workbench ideal for projects and additional storage. The expansive grounds feature mature trees, open fields, and natural walking paths to explore. A rare find in the Beaver Valley, this property offers privacy, tranquility, and easy access to trails, ski hills, and the charming shops of Kimberley and beyond - all just a half hour from Georgian Bay. (id:13139)
Property Details
| MLS® Number | X12306784 |
| Property Type | Single Family |
| Community Name | Grey Highlands |
| AmenitiesNearBy | Ski Area |
| EquipmentType | Water Heater, Propane Tank |
| Features | Wooded Area, Sump Pump |
| ParkingSpaceTotal | 4 |
| RentalEquipmentType | Water Heater, Propane Tank |
| Structure | Deck, Shed |
Building
| BathroomTotal | 3 |
| BedroomsAboveGround | 2 |
| BedroomsTotal | 2 |
| Amenities | Fireplace(s) |
| Appliances | Water Softener |
| BasementType | Crawl Space |
| ConstructionStyleAttachment | Detached |
| ExteriorFinish | Wood |
| FireplacePresent | Yes |
| FireplaceTotal | 2 |
| FoundationType | Stone, Block |
| HeatingFuel | Propane |
| HeatingType | Other |
| StoriesTotal | 2 |
| SizeInterior | 1500 - 2000 Sqft |
| Type | House |
Parking
| Carport | |
| No Garage |
Land
| Acreage | Yes |
| LandAmenities | Ski Area |
| LandscapeFeatures | Landscaped |
| Sewer | Septic System |
| SizeDepth | 306 Ft |
| SizeFrontage | 773 Ft |
| SizeIrregular | 773 X 306 Ft |
| SizeTotalText | 773 X 306 Ft|5 - 9.99 Acres |
| SurfaceWater | River/stream |
Rooms
| Level | Type | Length | Width | Dimensions |
|---|---|---|---|---|
| Main Level | Bedroom | 4.6 m | 3.56 m | 4.6 m x 3.56 m |
| Main Level | Sunroom | 4.6 m | 4.93 m | 4.6 m x 4.93 m |
| Main Level | Dining Room | 4.9 m | 2.37 m | 4.9 m x 2.37 m |
| Main Level | Kitchen | 4.9 m | 3.38 m | 4.9 m x 3.38 m |
| Main Level | Mud Room | 2.2 m | 1.8 m | 2.2 m x 1.8 m |
| Main Level | Sitting Room | 4.66 m | 4.9 m | 4.66 m x 4.9 m |
| Main Level | Laundry Room | 2.2 m | 2.25 m | 2.2 m x 2.25 m |
| Upper Level | Bedroom 2 | 3.93 m | 4.75 m | 3.93 m x 4.75 m |
https://www.realtor.ca/real-estate/28652448/546287-4b-side-road-grey-highlands-grey-highlands
Interested?
Contact us for more information
No Favourites Found

The trademarks REALTOR®, REALTORS®, and the REALTOR® logo are controlled by The Canadian Real Estate Association (CREA) and identify real estate professionals who are members of CREA. The trademarks MLS®, Multiple Listing Service® and the associated logos are owned by The Canadian Real Estate Association (CREA) and identify the quality of services provided by real estate professionals who are members of CREA. The trademark DDF® is owned by The Canadian Real Estate Association (CREA) and identifies CREA's Data Distribution Facility (DDF®)
August 26 2025 08:45:58
Muskoka Haliburton Orillia – The Lakelands Association of REALTORS®
RE/MAX Four Seasons Doug Gillis & Associates Realty

