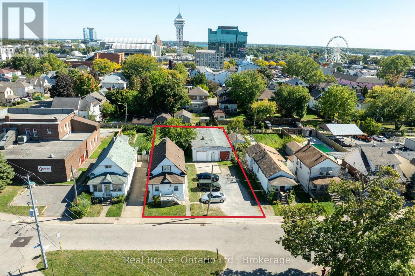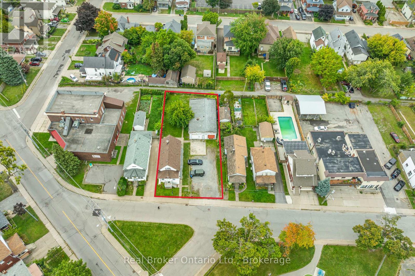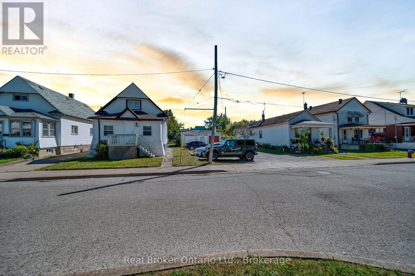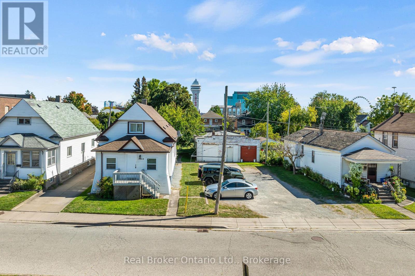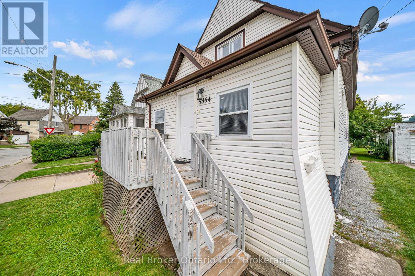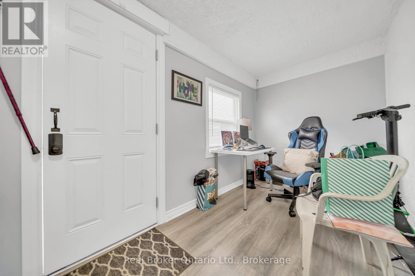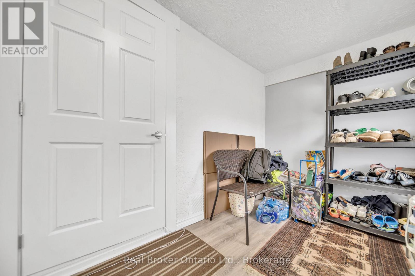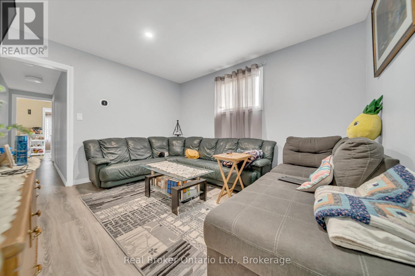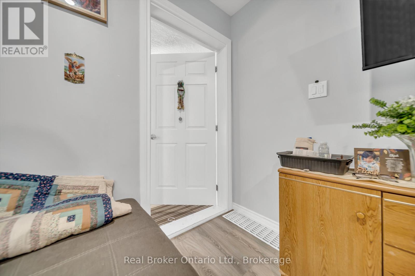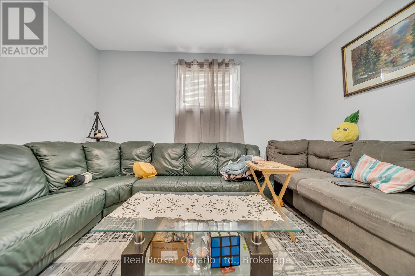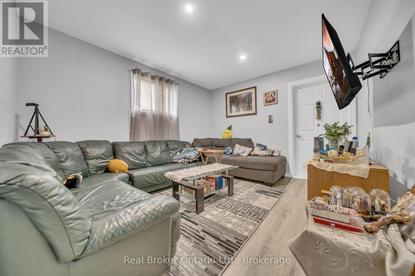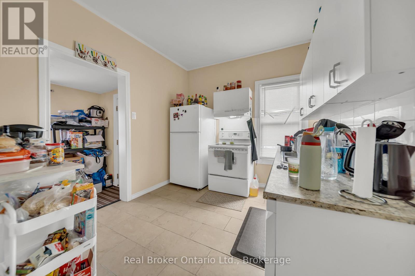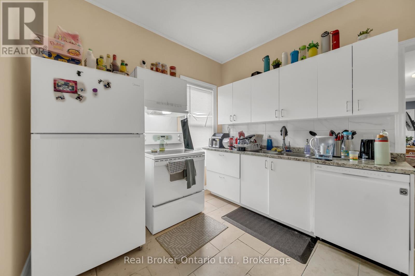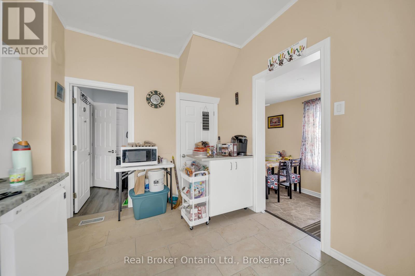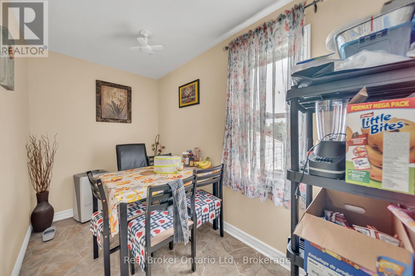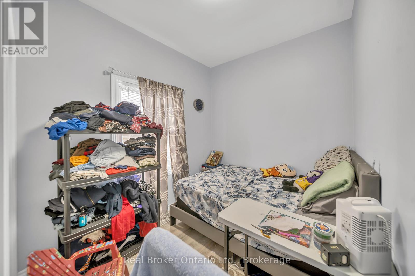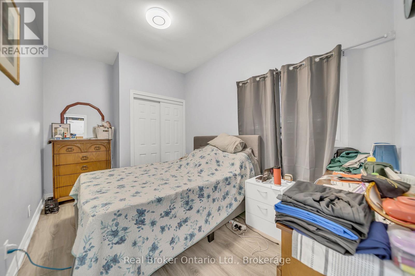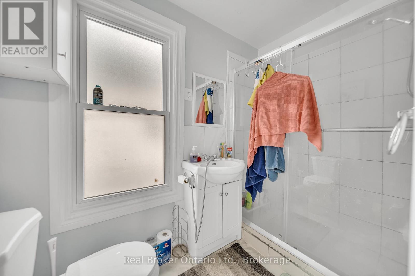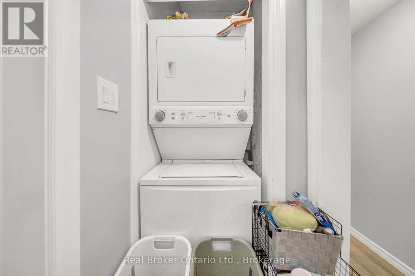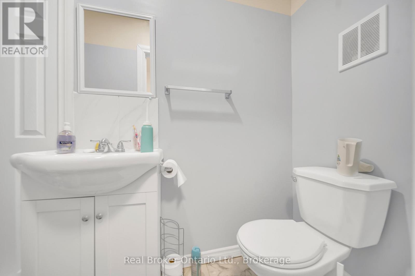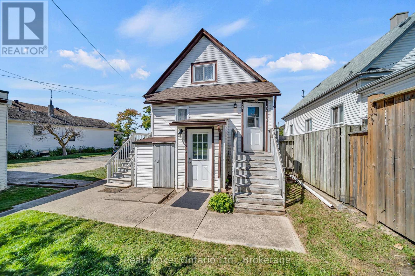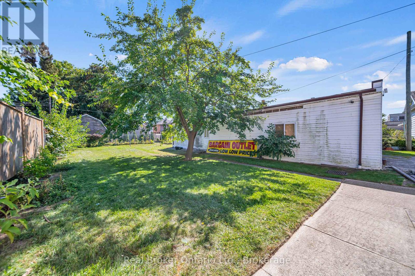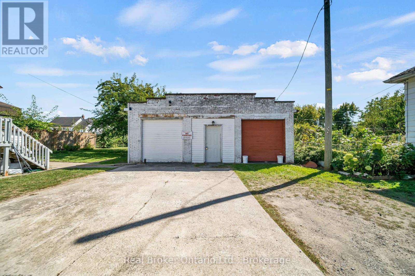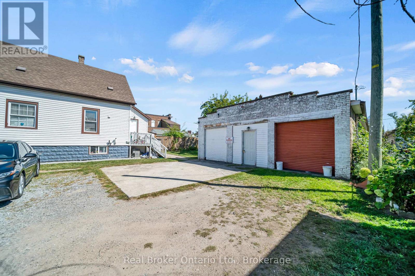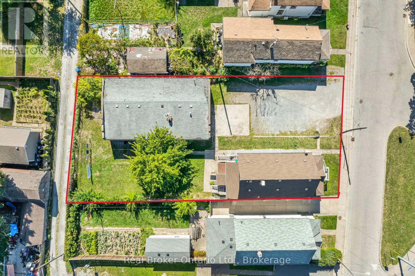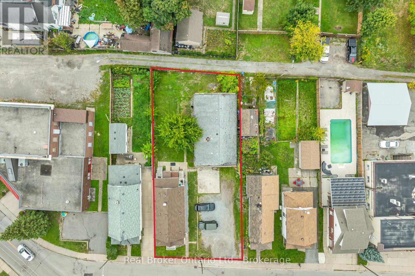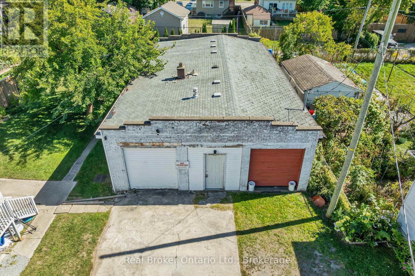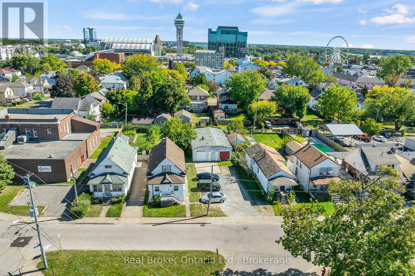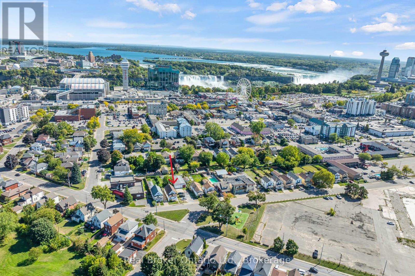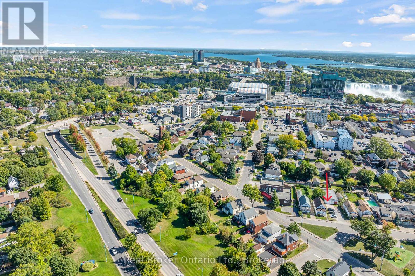LOADING
$1,199,999
Prime Investment with Severance Potential! Welcome to 5464 Lewis Avenue, in the heart of Niagara Falls. This renovated triplex offers 5 bedrooms across three fully rented units, an ideal turn-key investment. Extensively updated just three years ago with over $150,000 in renovations, including a new roof and modern finishes throughout, each unit has been thoughtfully refreshed to attract quality tenants and maximize rental income. Sitting on a massive lot, this property also presents rare future development potential. The seller is only one step away from completing the severance process, positioning this as not just an immediate income generator, but also a future growth opportunity for savvy buyers. With all units currently occupied, major upgrades complete, and severance nearly finalized, this triplex is a true gem in Niagara Falls. Whether you're expanding your rental portfolio or looking to capitalize on redevelopment, 5464 Lewis Avenue offers exceptional value and opportunity. (id:13139)
Property Details
| MLS® Number | X12424757 |
| Property Type | Multi-family |
| Community Name | 214 - Clifton Hill |
| EquipmentType | Water Heater |
| ParkingSpaceTotal | 2 |
| RentalEquipmentType | Water Heater |
Building
| BathroomTotal | 4 |
| BedroomsAboveGround | 5 |
| BedroomsTotal | 5 |
| BasementType | Full |
| CoolingType | Central Air Conditioning |
| ExteriorFinish | Vinyl Siding |
| FireplacePresent | Yes |
| FoundationType | Concrete |
| HalfBathTotal | 1 |
| HeatingFuel | Natural Gas |
| HeatingType | Forced Air |
| SizeInterior | 1100 - 1500 Sqft |
| Type | Triplex |
| UtilityWater | Municipal Water |
Parking
| No Garage |
Land
| Acreage | No |
| Sewer | Sanitary Sewer |
| SizeIrregular | 67.6 X 140 Acre |
| SizeTotalText | 67.6 X 140 Acre |
| ZoningDescription | Dtc |
Rooms
| Level | Type | Length | Width | Dimensions |
|---|---|---|---|---|
| Second Level | Bedroom | 3.45 m | 4.79 m | 3.45 m x 4.79 m |
| Second Level | Dining Room | 1.66 m | 2.58 m | 1.66 m x 2.58 m |
| Second Level | Kitchen | 1.73 m | 2.58 m | 1.73 m x 2.58 m |
| Second Level | Living Room | 1.58 m | 3.07 m | 1.58 m x 3.07 m |
| Second Level | Bathroom | 1.51 m | 1.89 m | 1.51 m x 1.89 m |
| Basement | Bathroom | 2.52 m | 2.17 m | 2.52 m x 2.17 m |
| Basement | Bedroom | 2.97 m | 2.97 m | 2.97 m x 2.97 m |
| Basement | Kitchen | 3.16 m | 3.1 m | 3.16 m x 3.1 m |
| Basement | Bedroom | 2.99 m | 3.18 m | 2.99 m x 3.18 m |
| Basement | Recreational, Games Room | 2.54 m | 8.15 m | 2.54 m x 8.15 m |
| Basement | Utility Room | 1.92 m | 1.71 m | 1.92 m x 1.71 m |
| Lower Level | Other | 5.4 m | 16.57 m | 5.4 m x 16.57 m |
| Lower Level | Other | 2.83 m | 5.73 m | 2.83 m x 5.73 m |
| Lower Level | Other | 2.71 m | 7.42 m | 2.71 m x 7.42 m |
| Main Level | Bathroom | 2.42 m | 0.9 m | 2.42 m x 0.9 m |
| Main Level | Bathroom | 1.45 m | 2.62 m | 1.45 m x 2.62 m |
| Main Level | Bedroom | 2.36 m | 3.6 m | 2.36 m x 3.6 m |
| Main Level | Dining Room | 3.54 m | 1.68 m | 3.54 m x 1.68 m |
| Main Level | Foyer | 5.55 m | 1.91 m | 5.55 m x 1.91 m |
| Main Level | Kitchen | 3.73 m | 2.86 m | 3.73 m x 2.86 m |
| Main Level | Living Room | 3.41 m | 3.94 m | 3.41 m x 3.94 m |
| Main Level | Bedroom | 2.57 m | 4.16 m | 2.57 m x 4.16 m |
| Main Level | Other | 2.22 m | 1.56 m | 2.22 m x 1.56 m |
Interested?
Contact us for more information
No Favourites Found

The trademarks REALTOR®, REALTORS®, and the REALTOR® logo are controlled by The Canadian Real Estate Association (CREA) and identify real estate professionals who are members of CREA. The trademarks MLS®, Multiple Listing Service® and the associated logos are owned by The Canadian Real Estate Association (CREA) and identify the quality of services provided by real estate professionals who are members of CREA. The trademark DDF® is owned by The Canadian Real Estate Association (CREA) and identifies CREA's Data Distribution Facility (DDF®)
November 13 2025 03:00:49
Muskoka Haliburton Orillia – The Lakelands Association of REALTORS®
Real Broker Ontario Ltd.

