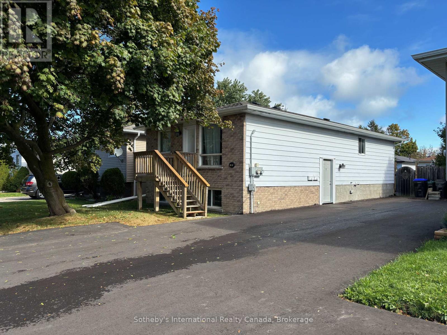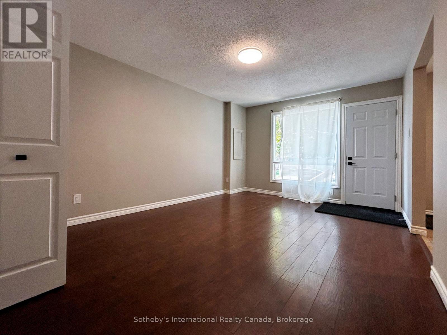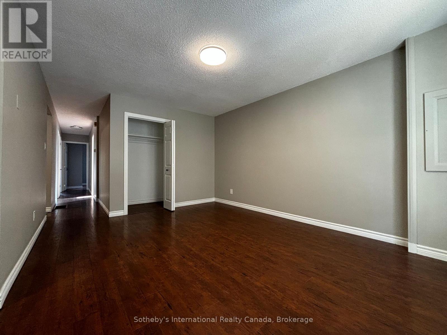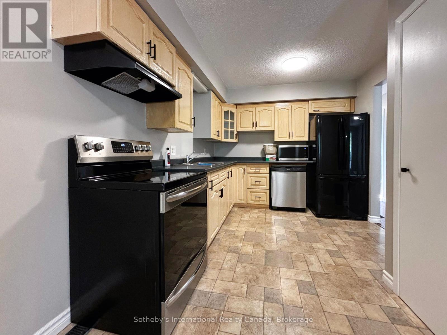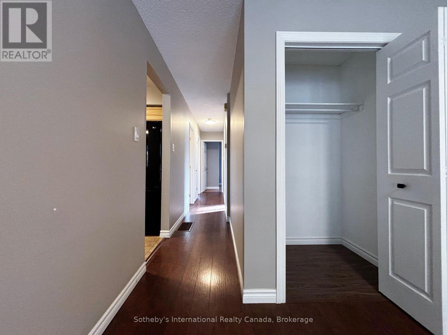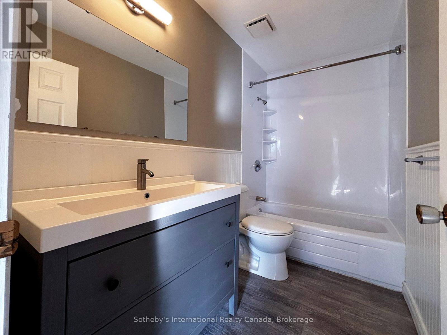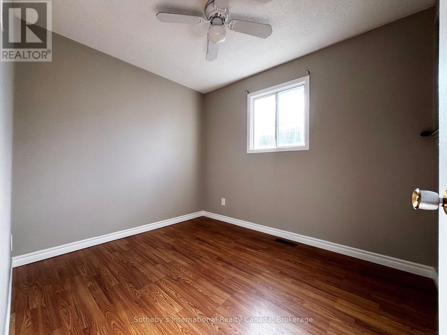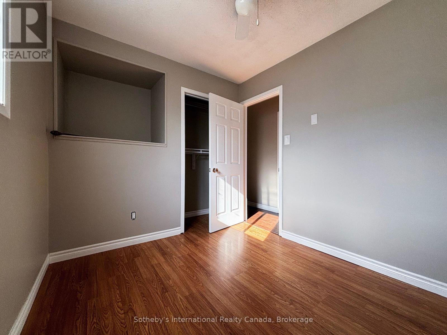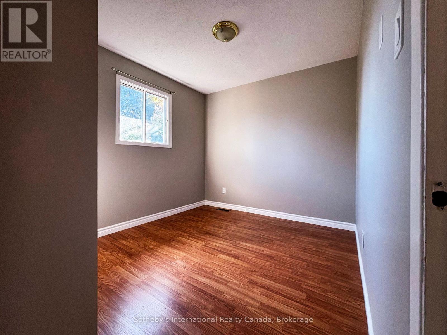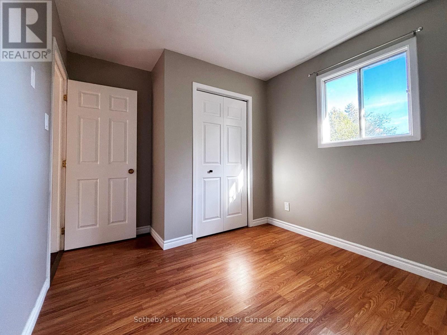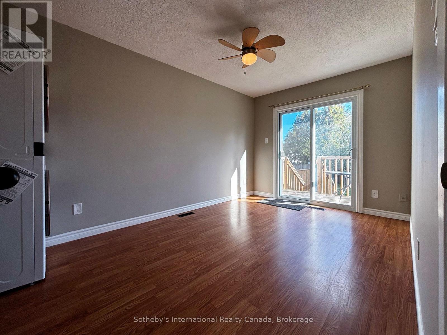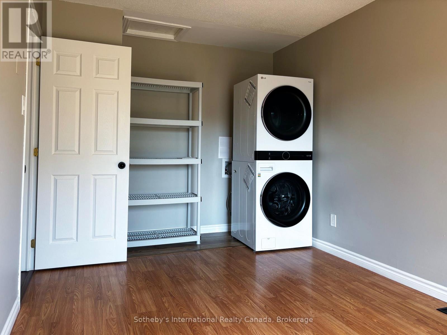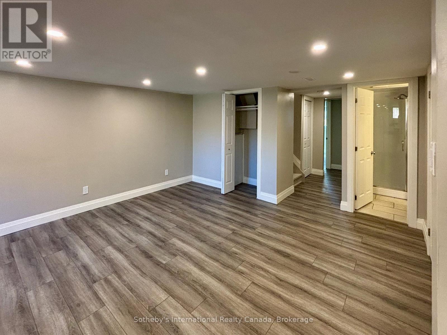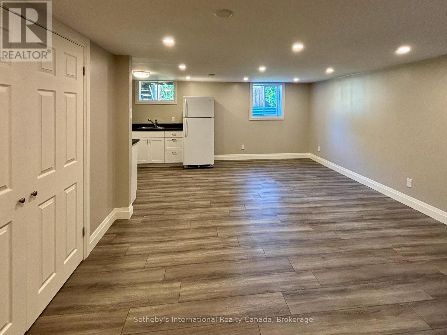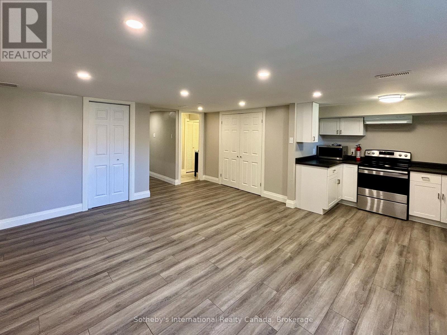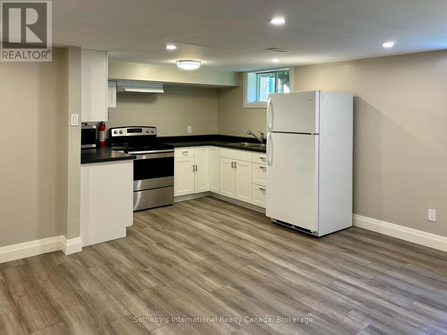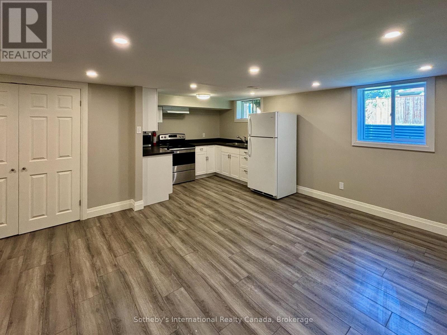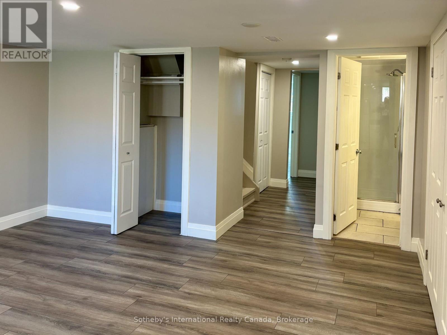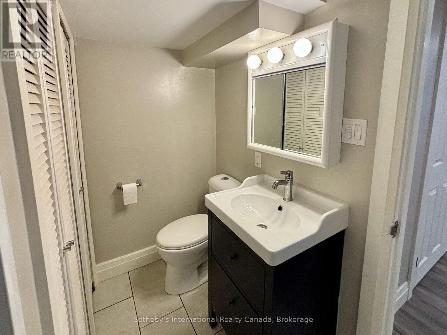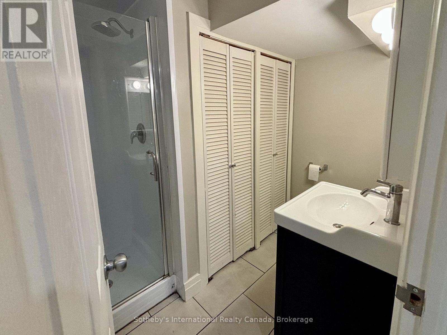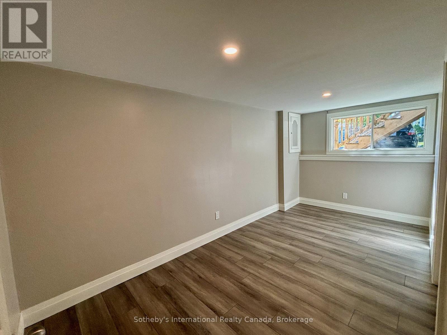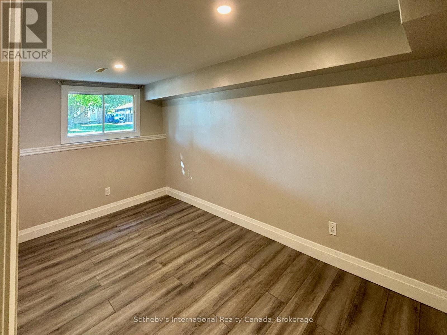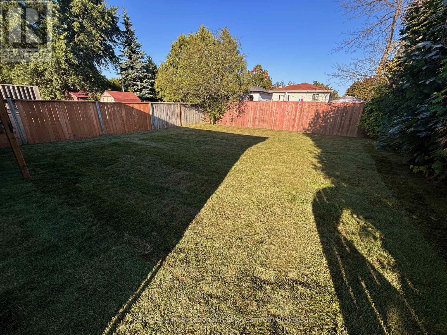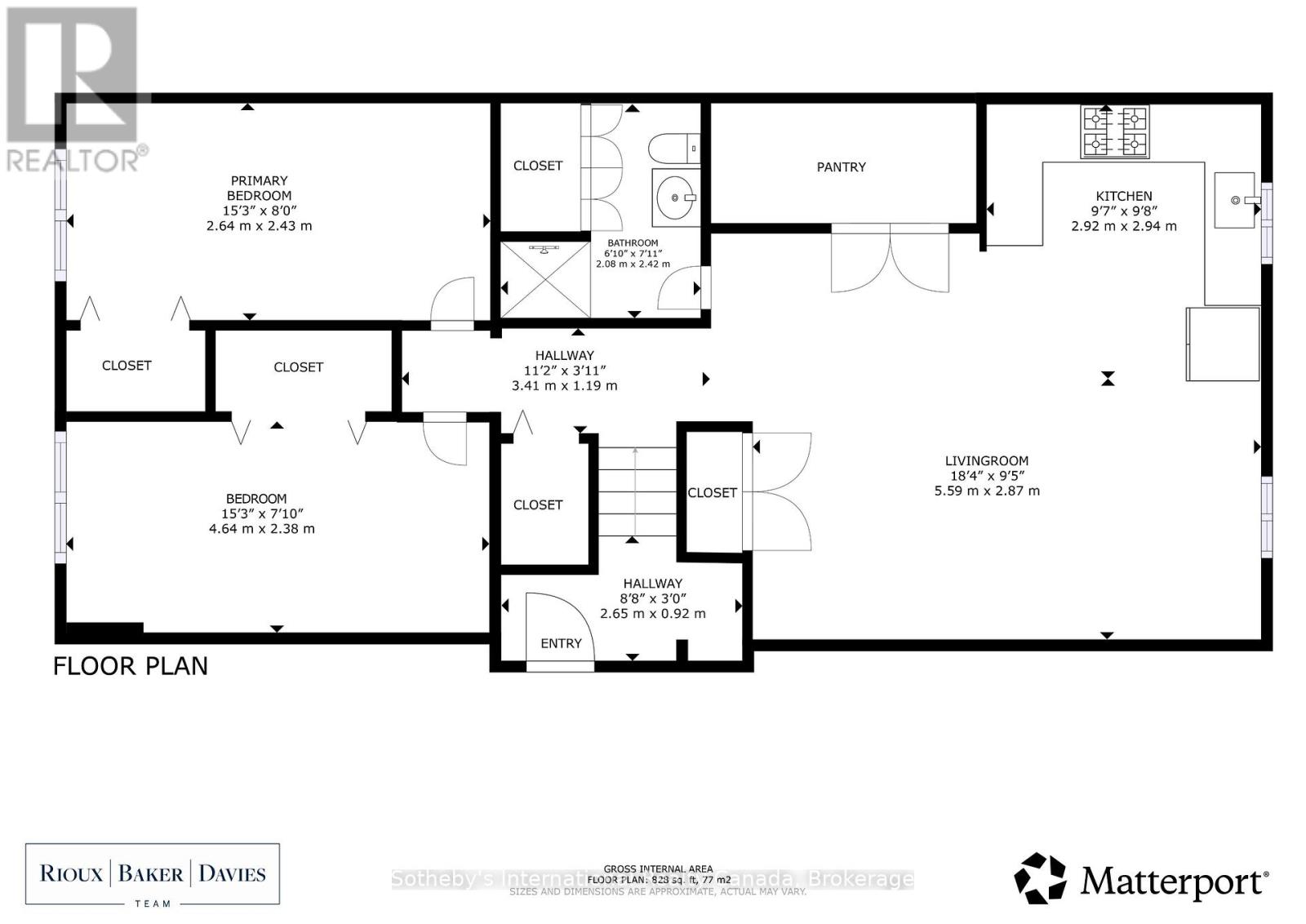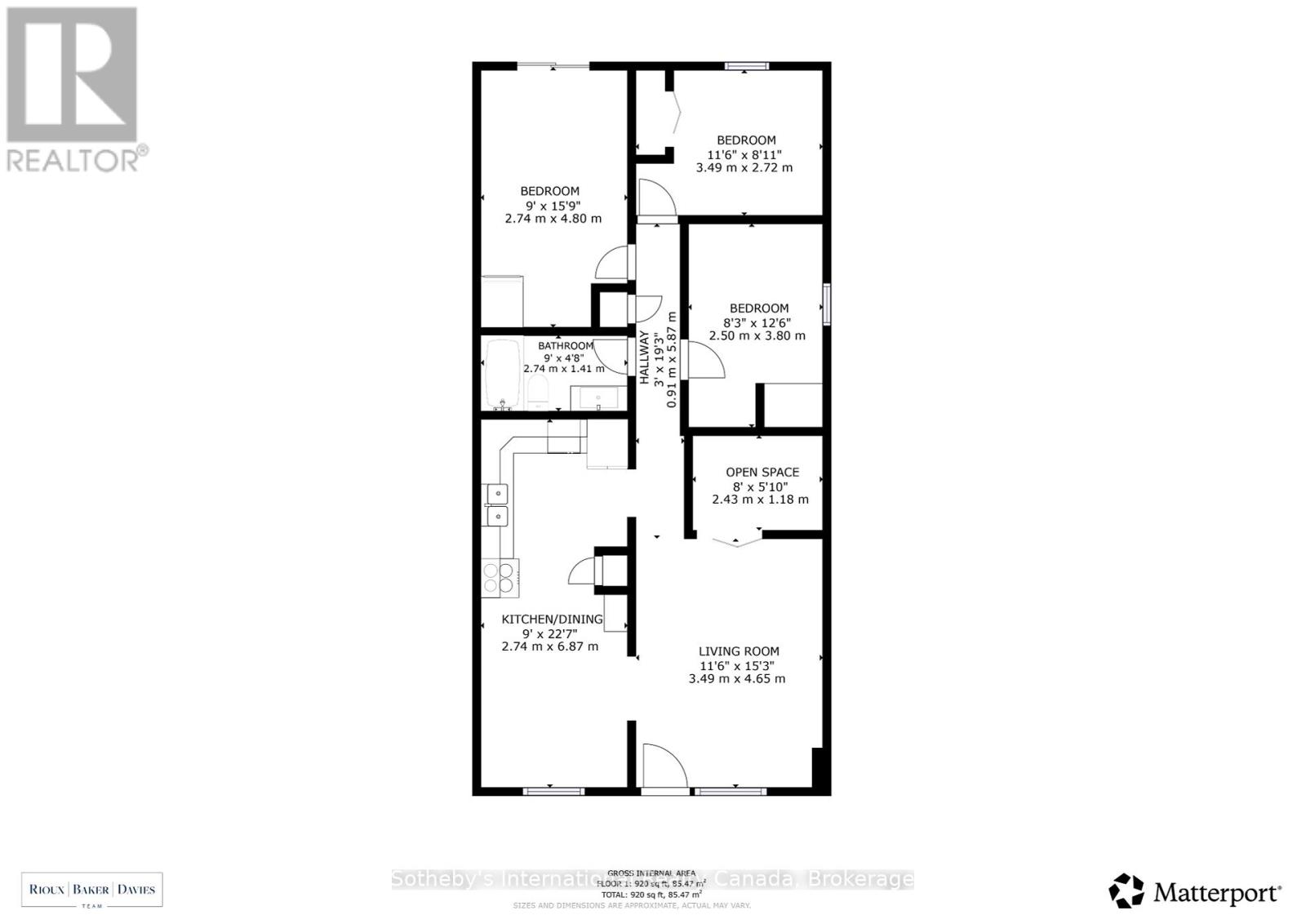LOADING
$699,000
Legal duplex in downtown Collingwood with uprades galore and separate mailing addresses and hydro to each unit! Offering a main floor unit with 3 beds and 1 bathroom that has a month to month tenant and a 2 bed, 1 bath lower unit, with new egress window, flooring, kitchen cabinets, shower and sound proofed ceiling. Lower unit will be vacant 1st October onwards. New heat pump installed this year and a list of all other features/upgrades is available. Homes also offers a fenced back yard and off street parking for 4 cars. This is an attractive investment for anyone wanting to live in the lower unit and have a tenant help pay the mortgage! (id:13139)
Property Details
| MLS® Number | S12336659 |
| Property Type | Multi-family |
| Community Name | Collingwood |
| AmenitiesNearBy | Golf Nearby, Public Transit, Schools, Ski Area, Park |
| CommunityFeatures | Community Centre |
| EquipmentType | Heat Pump |
| Features | Sump Pump |
| ParkingSpaceTotal | 4 |
| RentalEquipmentType | Heat Pump |
Building
| BathroomTotal | 2 |
| BedroomsAboveGround | 3 |
| BedroomsBelowGround | 2 |
| BedroomsTotal | 5 |
| Age | 31 To 50 Years |
| Amenities | Separate Electricity Meters |
| Appliances | Dishwasher, Dryer, Stove, Washer, Refrigerator |
| ArchitecturalStyle | Raised Bungalow |
| BasementDevelopment | Finished |
| BasementFeatures | Separate Entrance |
| BasementType | N/a, N/a (finished) |
| CoolingType | Central Air Conditioning |
| ExteriorFinish | Aluminum Siding, Brick |
| FoundationType | Block |
| HeatingFuel | Natural Gas |
| HeatingType | Forced Air |
| StoriesTotal | 1 |
| SizeInterior | 700 - 1100 Sqft |
| Type | Duplex |
| UtilityWater | Municipal Water |
Parking
| No Garage |
Land
| Acreage | No |
| LandAmenities | Golf Nearby, Public Transit, Schools, Ski Area, Park |
| Sewer | Sanitary Sewer |
| SizeDepth | 110 Ft |
| SizeFrontage | 35 Ft |
| SizeIrregular | 35 X 110 Ft |
| SizeTotalText | 35 X 110 Ft |
| ZoningDescription | R2 |
Rooms
| Level | Type | Length | Width | Dimensions |
|---|---|---|---|---|
| Basement | Living Room | 5.59 m | 2.87 m | 5.59 m x 2.87 m |
| Basement | Kitchen | 2.92 m | 2.94 m | 2.92 m x 2.94 m |
| Basement | Primary Bedroom | 2.64 m | 2.43 m | 2.64 m x 2.43 m |
| Basement | Bedroom | 4.64 m | 2.38 m | 4.64 m x 2.38 m |
| Main Level | Living Room | 3.49 m | 4.65 m | 3.49 m x 4.65 m |
| Main Level | Kitchen | 2.74 m | 6.87 m | 2.74 m x 6.87 m |
| Main Level | Bedroom | 2.5 m | 3.8 m | 2.5 m x 3.8 m |
| Main Level | Bedroom | 3.49 m | 2.72 m | 3.49 m x 2.72 m |
| Main Level | Bedroom | 2.74 m | 4.8 m | 2.74 m x 4.8 m |
https://www.realtor.ca/real-estate/28715905/55-courtice-crescent-collingwood-collingwood
Interested?
Contact us for more information
No Favourites Found

The trademarks REALTOR®, REALTORS®, and the REALTOR® logo are controlled by The Canadian Real Estate Association (CREA) and identify real estate professionals who are members of CREA. The trademarks MLS®, Multiple Listing Service® and the associated logos are owned by The Canadian Real Estate Association (CREA) and identify the quality of services provided by real estate professionals who are members of CREA. The trademark DDF® is owned by The Canadian Real Estate Association (CREA) and identifies CREA's Data Distribution Facility (DDF®)
February 25 2026 01:19:06
Muskoka Haliburton Orillia – The Lakelands Association of REALTORS®
Sotheby's International Realty Canada

