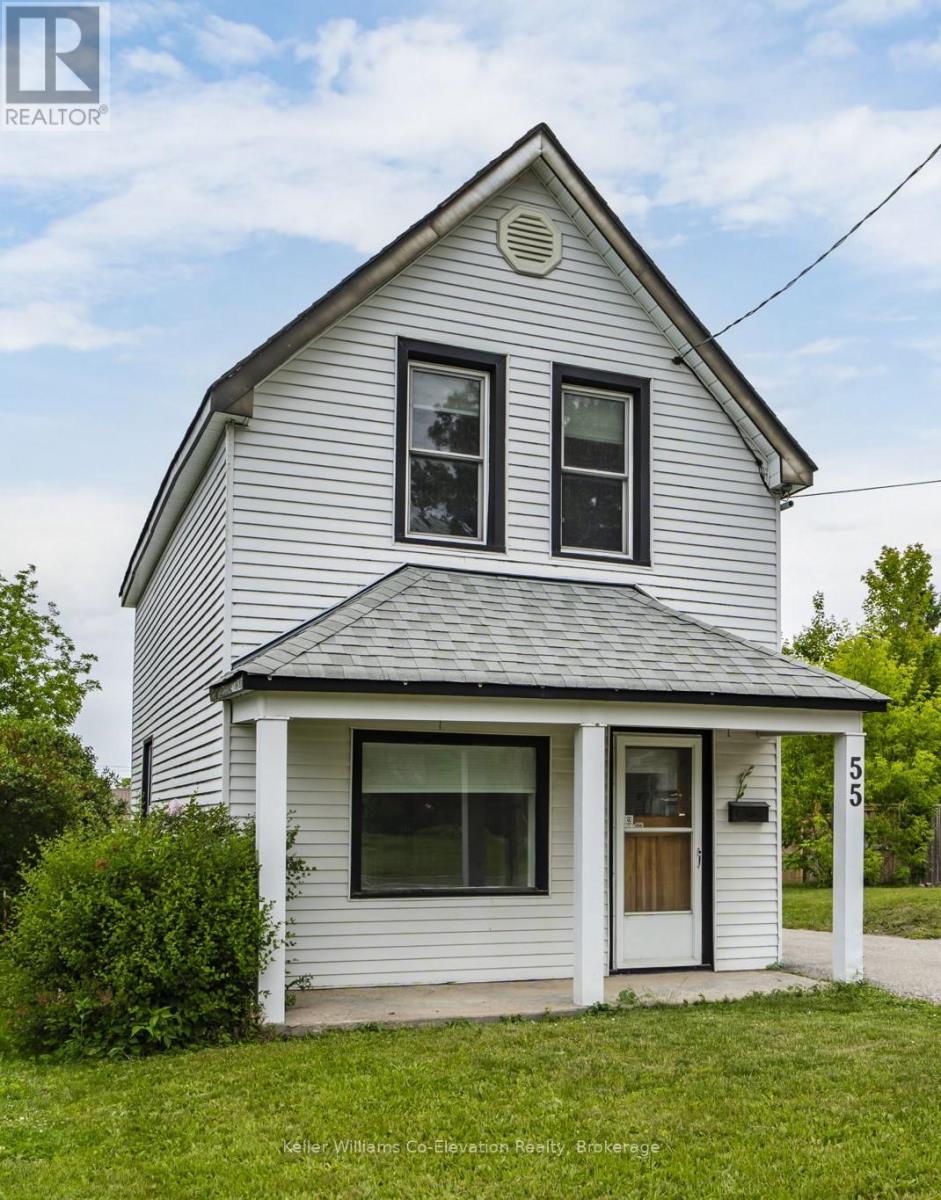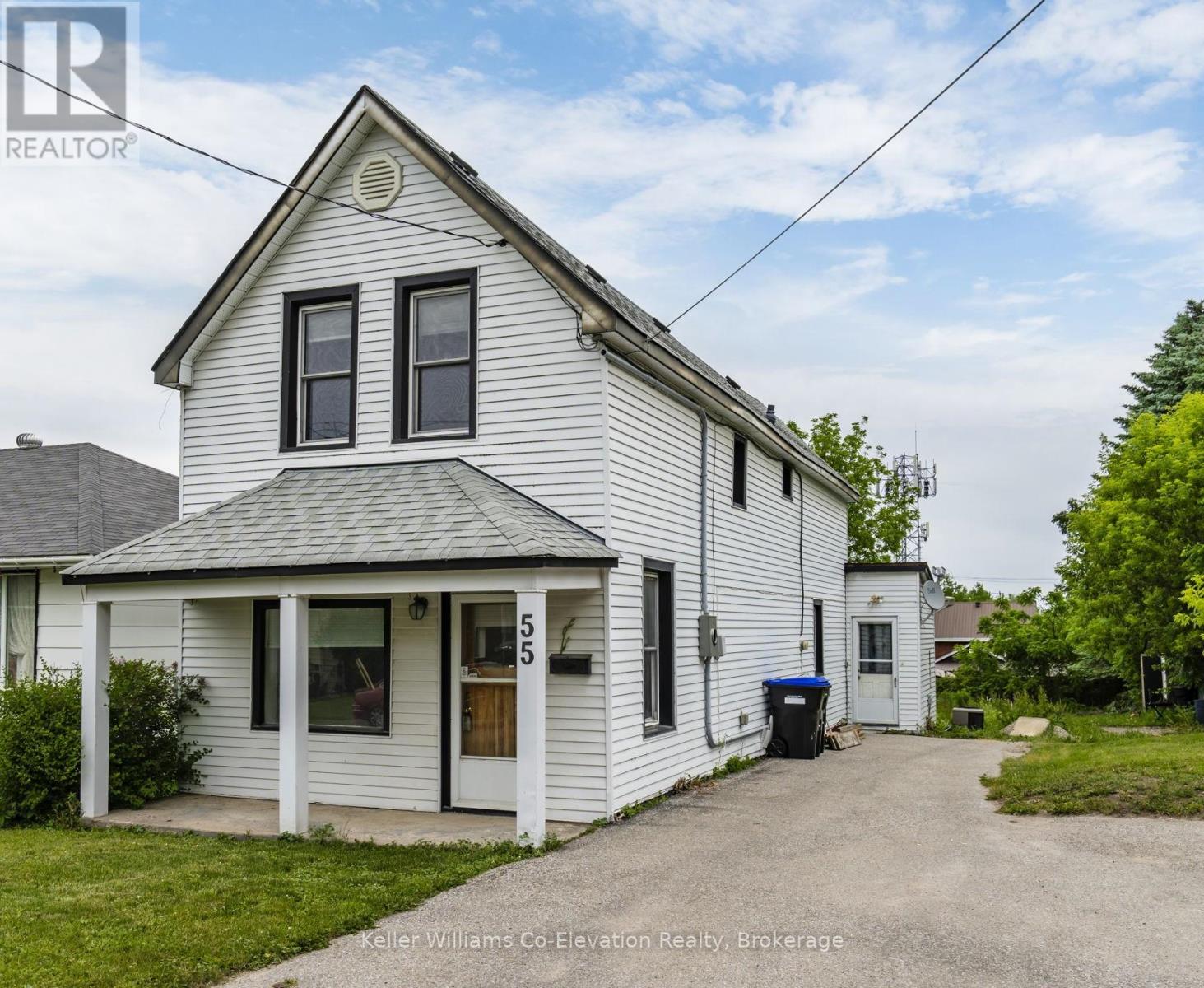LOADING
$459,900
Step into homeownership with this charming 4-bedroom detached home, nestled on a deep 50x200 ft lot right in the heart of Midland. If you're looking for a place to grow into, this one delivers space, location, and a clean slate to make it your own. The main floor features hardwood flooring, a spacious eat-in kitchen, and a rear laundry/mudroom that opens to the backyard. Upstairs you'll find four bedrooms and a full bath--perfect for a growing family, guest space, or even a home office setup. Outside, there's room to dream. The backyard stretches deep, offering the perfect canvas for gardens, outdoor entertaining, or future additions. The large asphalt driveway provides ample parking, and the home's classic exterior with black-and-white charm fits right in with Midland's small-town character. Enjoy life just steps from Georgian Bay, the Trans Canada Trail, local schools, and a downtown strip full of unique shops and hidden gems. This is a walkable lifestyle that's hard to come by--where you can stroll to the water, grab a coffee, or hit the trails all in one afternoon. Solid, simple, and full of possibility--this is a home you can grow with. (id:13139)
Property Details
| MLS® Number | S12235701 |
| Property Type | Single Family |
| Community Name | Midland |
| AmenitiesNearBy | Beach, Marina, Park |
| Features | Lane, Dry |
| ParkingSpaceTotal | 6 |
| Structure | Shed |
| ViewType | City View |
Building
| BathroomTotal | 1 |
| BedroomsAboveGround | 4 |
| BedroomsTotal | 4 |
| Age | 100+ Years |
| Appliances | Water Heater |
| BasementType | Crawl Space |
| ConstructionStyleAttachment | Detached |
| CoolingType | Central Air Conditioning |
| ExteriorFinish | Vinyl Siding |
| FireProtection | Smoke Detectors |
| FoundationType | Stone |
| HeatingFuel | Natural Gas |
| HeatingType | Forced Air |
| StoriesTotal | 2 |
| SizeInterior | 1100 - 1500 Sqft |
| Type | House |
| UtilityWater | Municipal Water |
Parking
| No Garage |
Land
| Acreage | No |
| LandAmenities | Beach, Marina, Park |
| Sewer | Sanitary Sewer |
| SizeDepth | 200 Ft |
| SizeFrontage | 50 Ft |
| SizeIrregular | 50 X 200 Ft ; 200.51 Ft X 50.03 Ft X 200.70 Ft X 50.01 |
| SizeTotalText | 50 X 200 Ft ; 200.51 Ft X 50.03 Ft X 200.70 Ft X 50.01 |
| SurfaceWater | Lake/pond |
| ZoningDescription | Rs2 |
Rooms
| Level | Type | Length | Width | Dimensions |
|---|---|---|---|---|
| Main Level | Living Room | 3.55 m | 4.27 m | 3.55 m x 4.27 m |
| Main Level | Dining Room | 4.55 m | 3.32 m | 4.55 m x 3.32 m |
| Main Level | Kitchen | 4.76 m | 2.95 m | 4.76 m x 2.95 m |
| Main Level | Laundry Room | 2.79 m | 4.46 m | 2.79 m x 4.46 m |
| Upper Level | Primary Bedroom | 4.81 m | 2.95 m | 4.81 m x 2.95 m |
| Upper Level | Bedroom | 2.7 m | 2.43 m | 2.7 m x 2.43 m |
| Upper Level | Bedroom 2 | 4.18 m | 1.96 m | 4.18 m x 1.96 m |
| Upper Level | Bedroom 3 | 3.18 m | 2.21 m | 3.18 m x 2.21 m |
Utilities
| Cable | Installed |
| Electricity | Installed |
| Sewer | Installed |
https://www.realtor.ca/real-estate/28499527/55-fifth-street-midland-midland
Interested?
Contact us for more information
No Favourites Found

The trademarks REALTOR®, REALTORS®, and the REALTOR® logo are controlled by The Canadian Real Estate Association (CREA) and identify real estate professionals who are members of CREA. The trademarks MLS®, Multiple Listing Service® and the associated logos are owned by The Canadian Real Estate Association (CREA) and identify the quality of services provided by real estate professionals who are members of CREA. The trademark DDF® is owned by The Canadian Real Estate Association (CREA) and identifies CREA's Data Distribution Facility (DDF®)
June 23 2025 11:37:46
Muskoka Haliburton Orillia – The Lakelands Association of REALTORS®
Keller Williams Co-Elevation Realty, Brokerage















