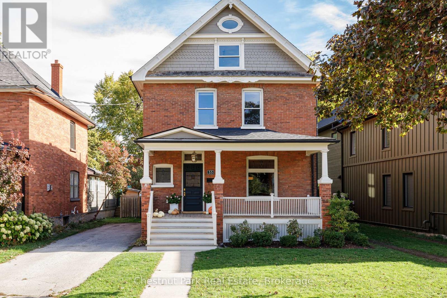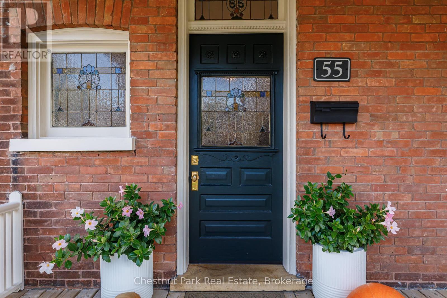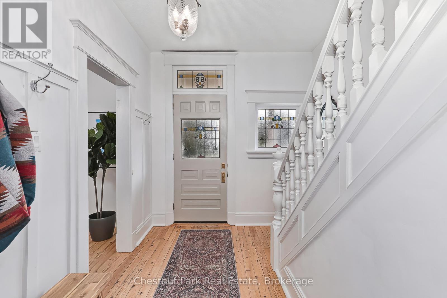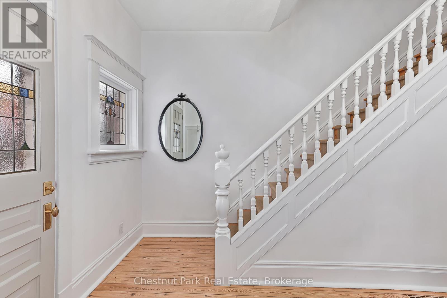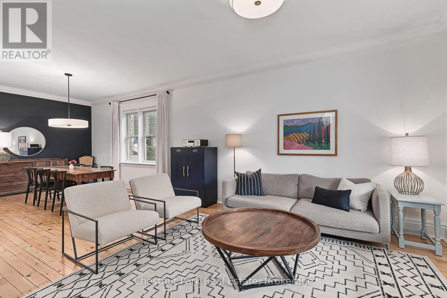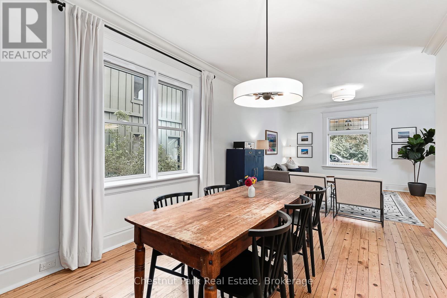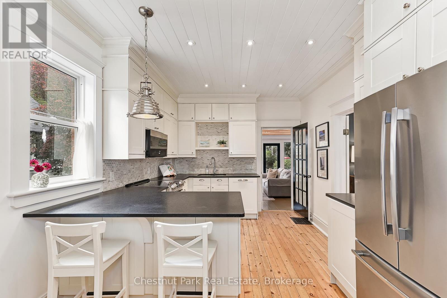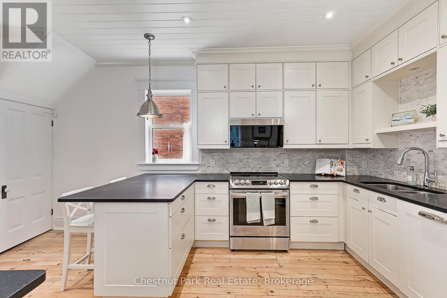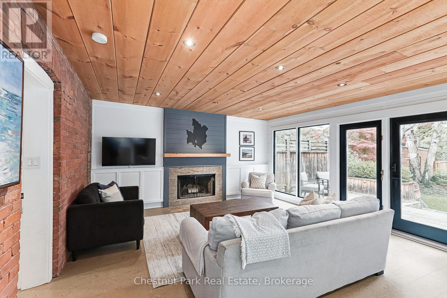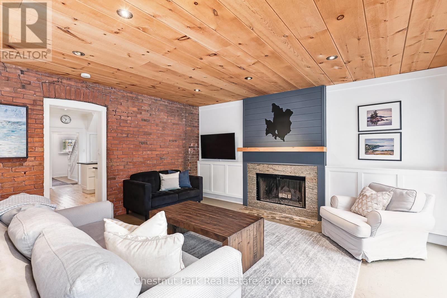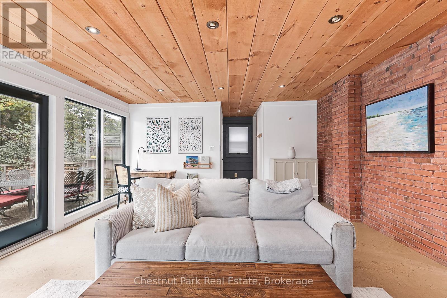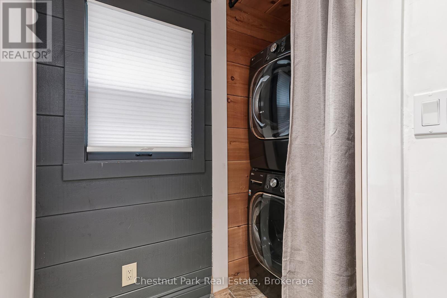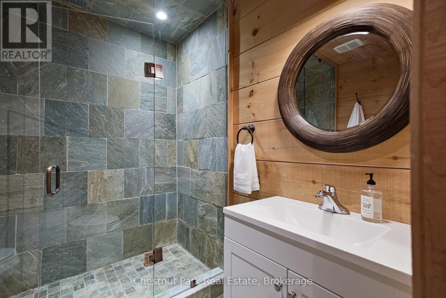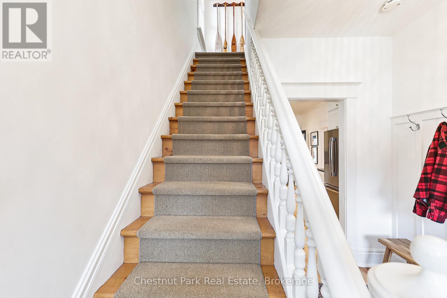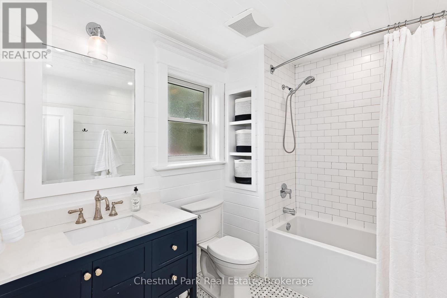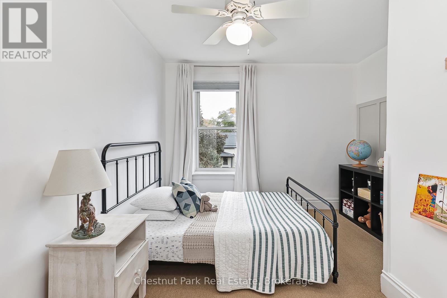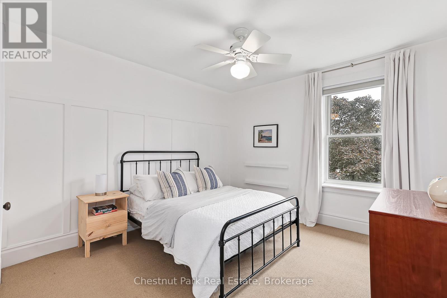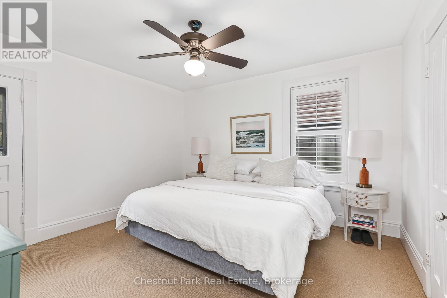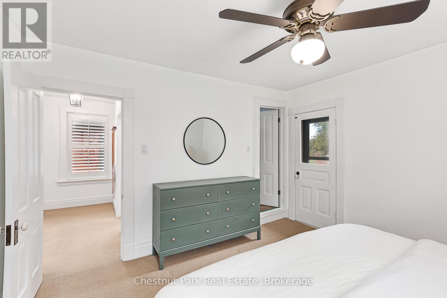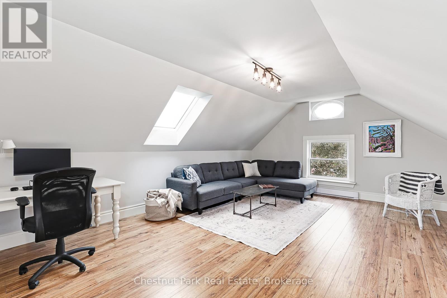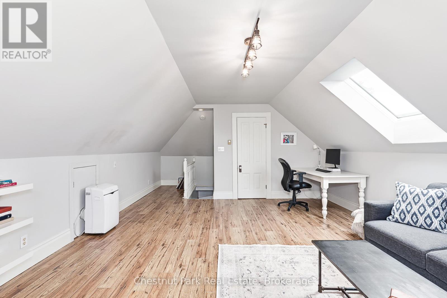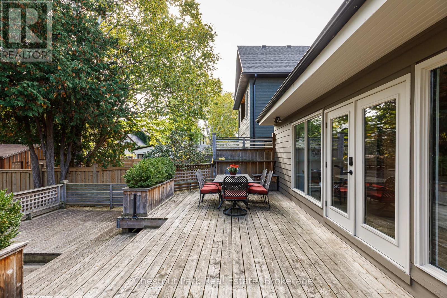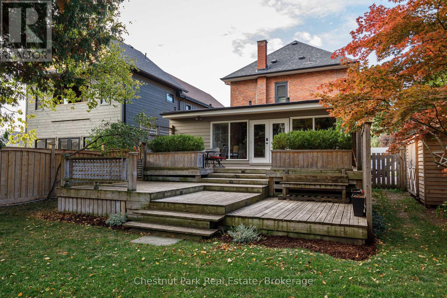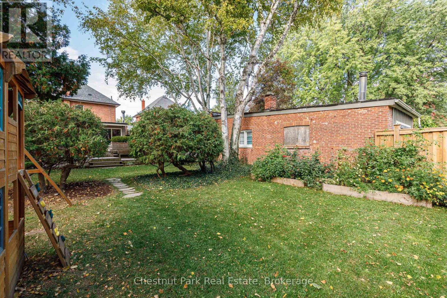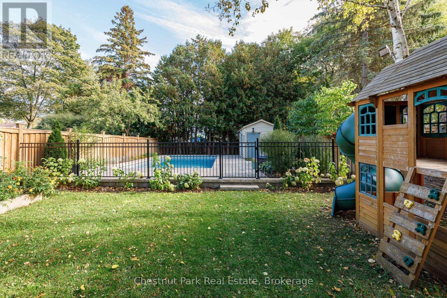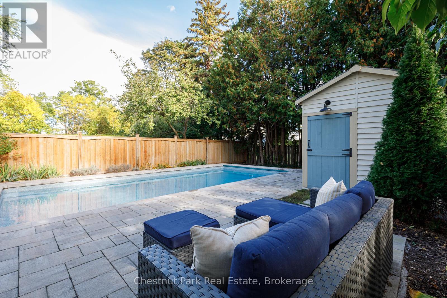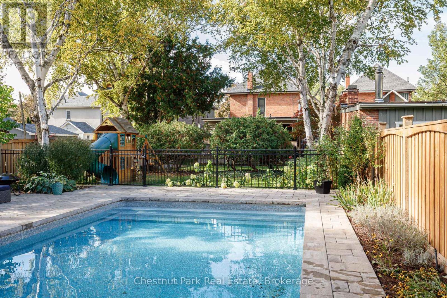LOADING
$1,149,000
Welcome to this timeless red brick home nestled in one of Collingwood's beautiful downtown neighborhoods. Brimming with character and curb appeal, this property offers the perfect blend of classic charm and modern comfort. Step inside to find warm, inviting interiors complete with a great room backing on your own private oasis! With multiple updates throughout and a spectacularly landscaped backyard featuring a sparkling pool with automatic child safety cover, lush gardens, and plenty of space to relax or entertain, this is a rare gem you won't want to miss! Just a short walk to local shops, great restaurants, scenic trails, and the beautiful shores of Georgian Bay. (id:13139)
Property Details
| MLS® Number | S12467699 |
| Property Type | Single Family |
| Community Name | Collingwood |
| AmenitiesNearBy | Hospital, Schools, Ski Area |
| CommunityFeatures | Community Centre |
| Features | Irregular Lot Size, Flat Site |
| ParkingSpaceTotal | 5 |
| PoolType | Inground Pool |
| Structure | Deck, Porch, Shed |
Building
| BathroomTotal | 2 |
| BedroomsAboveGround | 3 |
| BedroomsTotal | 3 |
| Age | 100+ Years |
| Amenities | Fireplace(s) |
| Appliances | Water Heater, Refrigerator |
| BasementDevelopment | Unfinished |
| BasementType | Full (unfinished) |
| ConstructionStyleAttachment | Detached |
| ExteriorFinish | Brick, Wood |
| FireProtection | Smoke Detectors |
| FireplacePresent | Yes |
| FireplaceTotal | 1 |
| FoundationType | Concrete, Stone |
| HeatingFuel | Electric |
| HeatingType | Heat Pump, Not Known |
| StoriesTotal | 2 |
| SizeInterior | 2000 - 2500 Sqft |
| Type | House |
| UtilityWater | Municipal Water |
Parking
| No Garage | |
| Tandem |
Land
| Acreage | No |
| FenceType | Fenced Yard |
| LandAmenities | Hospital, Schools, Ski Area |
| LandscapeFeatures | Landscaped, Lawn Sprinkler |
| Sewer | Sanitary Sewer |
| SizeDepth | 214 Ft ,4 In |
| SizeFrontage | 46 Ft ,6 In |
| SizeIrregular | 46.5 X 214.4 Ft |
| SizeTotalText | 46.5 X 214.4 Ft|under 1/2 Acre |
| ZoningDescription | R2 |
Rooms
| Level | Type | Length | Width | Dimensions |
|---|---|---|---|---|
| Second Level | Bathroom | 2.72 m | 2.09 m | 2.72 m x 2.09 m |
| Second Level | Bedroom | 3.55 m | 3.26 m | 3.55 m x 3.26 m |
| Second Level | Bedroom | 4.61 m | 3.75 m | 4.61 m x 3.75 m |
| Second Level | Primary Bedroom | 3.82 m | 3.73 m | 3.82 m x 3.73 m |
| Third Level | Loft | 7.7 m | 4.5 m | 7.7 m x 4.5 m |
| Main Level | Family Room | 6.5 m | 4.8 m | 6.5 m x 4.8 m |
| Main Level | Bathroom | 2.16 m | 2.15 m | 2.16 m x 2.15 m |
| Main Level | Kitchen | 3.26 m | 2.79 m | 3.26 m x 2.79 m |
| Main Level | Dining Room | 3.34 m | 5.17 m | 3.34 m x 5.17 m |
| Main Level | Eating Area | 3.26 m | 2.18 m | 3.26 m x 2.18 m |
| Main Level | Living Room | 3.99 m | 3.43 m | 3.99 m x 3.43 m |
| Main Level | Foyer | 3.44 m | 2.62 m | 3.44 m x 2.62 m |
Utilities
| Electricity | Installed |
| Sewer | Installed |
https://www.realtor.ca/real-estate/29001101/55-robinson-street-collingwood-collingwood
Interested?
Contact us for more information
No Favourites Found

The trademarks REALTOR®, REALTORS®, and the REALTOR® logo are controlled by The Canadian Real Estate Association (CREA) and identify real estate professionals who are members of CREA. The trademarks MLS®, Multiple Listing Service® and the associated logos are owned by The Canadian Real Estate Association (CREA) and identify the quality of services provided by real estate professionals who are members of CREA. The trademark DDF® is owned by The Canadian Real Estate Association (CREA) and identifies CREA's Data Distribution Facility (DDF®)
October 28 2025 12:31:14
Muskoka Haliburton Orillia – The Lakelands Association of REALTORS®
Chestnut Park Real Estate

