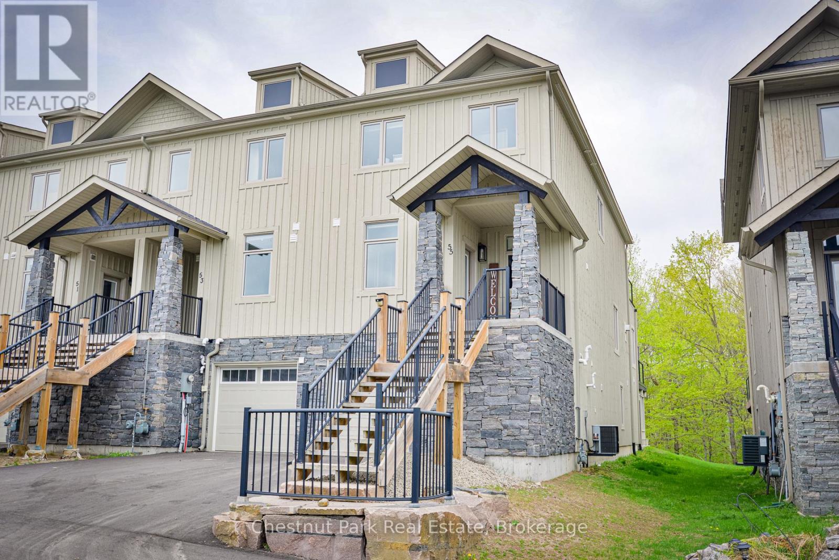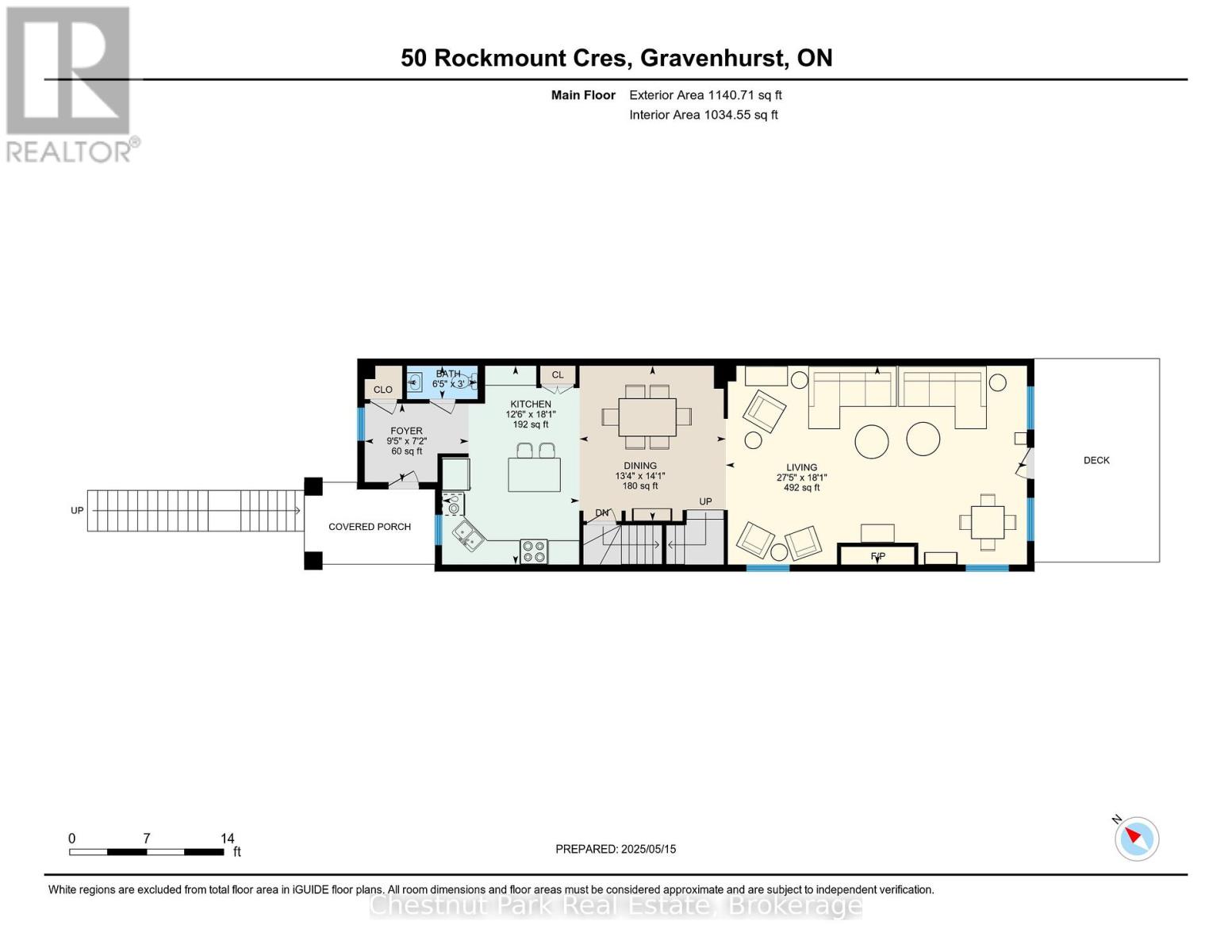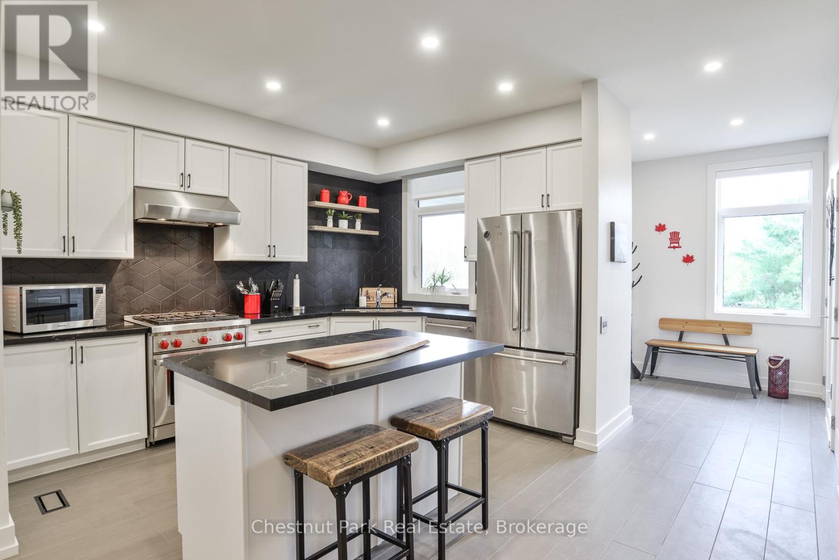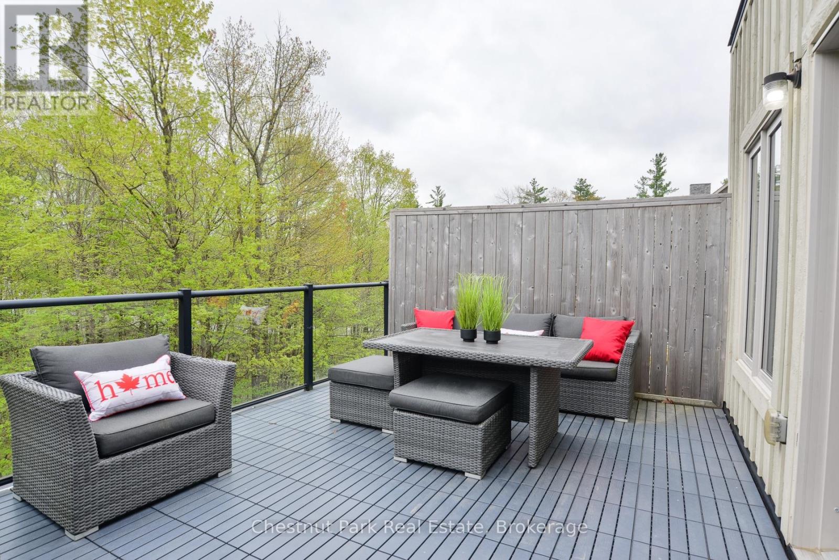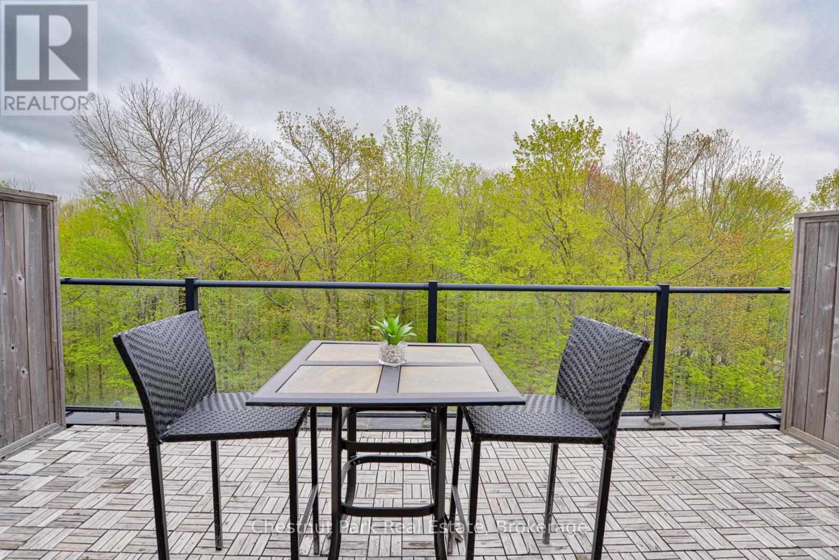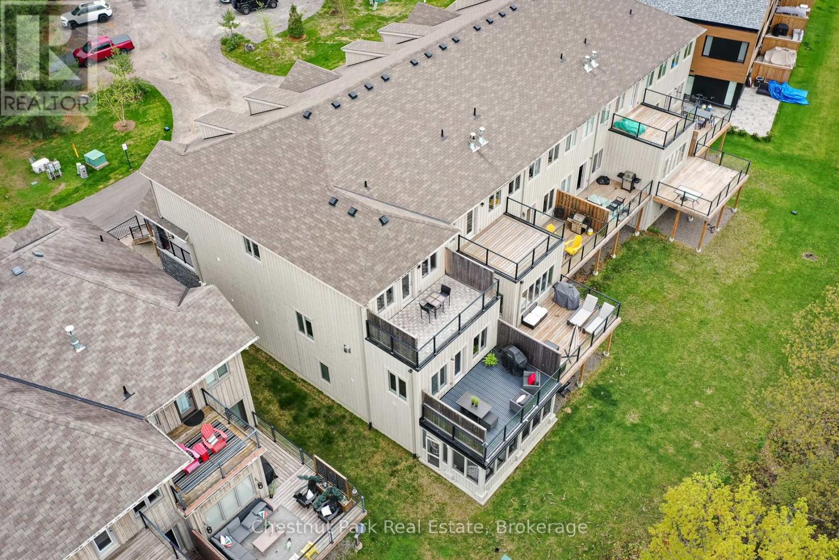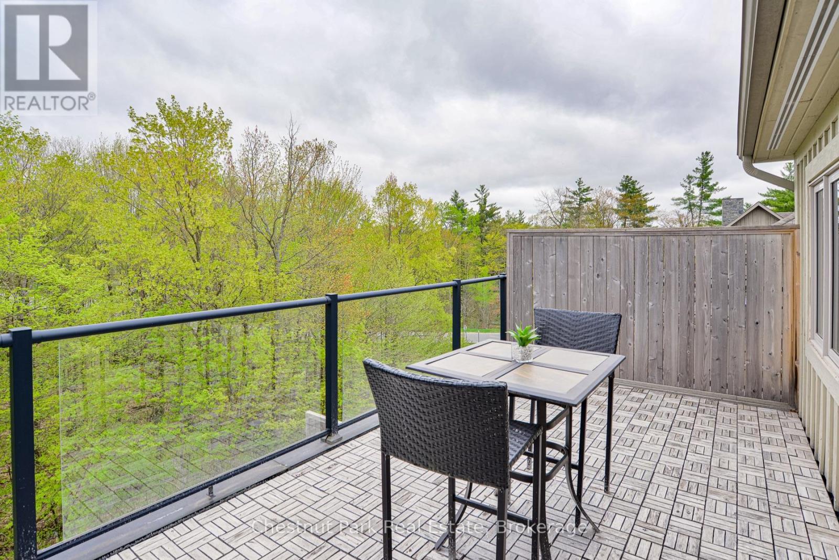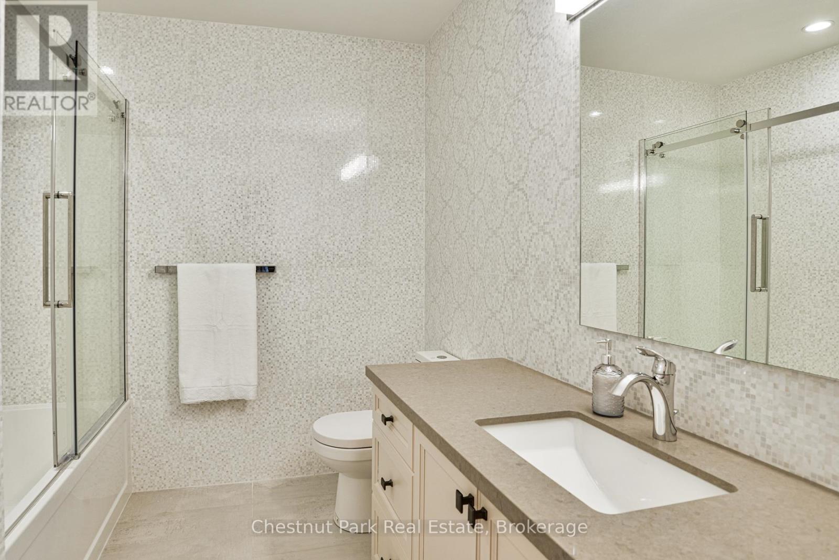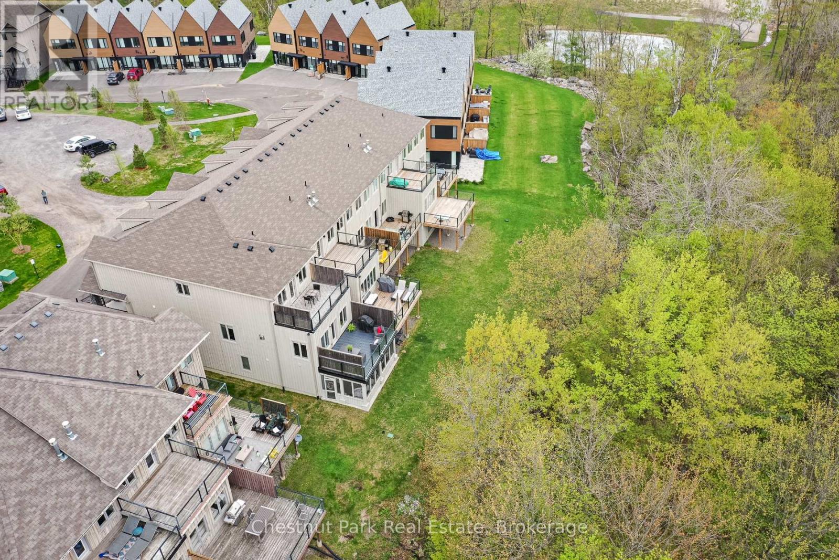LOADING
$1,199,000
Nestled in the heart of the highly sought-after Muskoka Bay Club, this beautifully designed end-unit townhome offers the perfect blend of luxury, privacy, and functionality. Backing onto a lush forest, this 3-level residence boasts approx 2,700 sq.ft. of bright, airy living space surrounded by nature. Inside, a spacious open-concept main floor welcomes you with soaring ceilings, expansive windows, and a stunning forest backdrop. The chef-inspired kitchen features quartz countertops, premium appliances and flows seamlessly into the dining and living areas, complete with a sleek gas fireplace and walkout to a private deck. Upstairs, the primary suite offers a peaceful retreat with a spa-like ensuite, while two additional bedrooms and a full bath provide ample space for family or guests. The fully finished lower level includes a private secondary suite with a separate entrance - ideal for extended family, in-laws, or rental income. Complete with a second kitchen, 2 bedrooms, and full bath, this level offers flexibility rarely found in townhome living. A Muskoka Room extends your living space and allows for year-round enjoyment of the natural surroundings. Owners benefit from access to exclusive Muskoka Bay Resort amenities - with a social membership, including world-class golf, dining, and a myriad of recreational options to enjoy - plus a managed rental program if desired. Whether you're seeking a year-round residence, seasonal getaway, or an investment opportunity, this refined and low-maintenance property delivers it all. Whatever your preference, we suggest you see this one soon. (id:13139)
Property Details
| MLS® Number | X12152744 |
| Property Type | Single Family |
| Community Name | Muskoka (S) |
| Easement | Other |
| EquipmentType | Water Heater - Tankless |
| Features | Wooded Area, Ravine, Partially Cleared, Level, Guest Suite, In-law Suite |
| ParkingSpaceTotal | 2 |
| RentalEquipmentType | Water Heater - Tankless |
| Structure | Deck |
| ViewType | View |
Building
| BathroomTotal | 4 |
| BedroomsAboveGround | 3 |
| BedroomsBelowGround | 2 |
| BedroomsTotal | 5 |
| Age | 6 To 15 Years |
| Amenities | Fireplace(s) |
| Appliances | Garage Door Opener Remote(s), Water Heater - Tankless, Dryer, Garage Door Opener, Washer, Window Coverings |
| BasementDevelopment | Finished |
| BasementFeatures | Separate Entrance, Walk Out |
| BasementType | N/a (finished) |
| ConstructionStyleAttachment | Attached |
| CoolingType | Central Air Conditioning |
| ExteriorFinish | Stone, Wood |
| FireplacePresent | Yes |
| FireplaceTotal | 1 |
| FoundationType | Poured Concrete |
| HalfBathTotal | 1 |
| HeatingFuel | Natural Gas |
| HeatingType | Forced Air |
| StoriesTotal | 2 |
| SizeInterior | 2500 - 3000 Sqft |
| Type | Row / Townhouse |
| UtilityWater | Municipal Water |
Parking
| Attached Garage | |
| Garage |
Land
| AccessType | Year-round Access |
| Acreage | No |
| Sewer | Sanitary Sewer |
| SizeDepth | 145 Ft |
| SizeFrontage | 26 Ft |
| SizeIrregular | 26 X 145 Ft |
| SizeTotalText | 26 X 145 Ft|under 1/2 Acre |
| ZoningDescription | Rm2-s318 |
Rooms
| Level | Type | Length | Width | Dimensions |
|---|---|---|---|---|
| Second Level | Bathroom | 2.65 m | 2.31 m | 2.65 m x 2.31 m |
| Second Level | Primary Bedroom | 5.21 m | 5.51 m | 5.21 m x 5.51 m |
| Second Level | Bathroom | 3.3 m | 2.66 m | 3.3 m x 2.66 m |
| Second Level | Bedroom 2 | 3.28 m | 2.86 m | 3.28 m x 2.86 m |
| Second Level | Bedroom 3 | 3.28 m | 2.52 m | 3.28 m x 2.52 m |
| Lower Level | Sunroom | 5.58 m | 3.37 m | 5.58 m x 3.37 m |
| Lower Level | Bedroom 4 | 3.73 m | 3.66 m | 3.73 m x 3.66 m |
| Lower Level | Bathroom | 3.7 m | 1.49 m | 3.7 m x 1.49 m |
| Lower Level | Bedroom 5 | 3.6 m | 3.02 m | 3.6 m x 3.02 m |
| Lower Level | Kitchen | 4.35 m | 3.13 m | 4.35 m x 3.13 m |
| Lower Level | Family Room | 4.55 m | 2.38 m | 4.55 m x 2.38 m |
| Lower Level | Utility Room | 2.58 m | 2.25 m | 2.58 m x 2.25 m |
| Lower Level | Other | 6.13 m | 3.07 m | 6.13 m x 3.07 m |
| Main Level | Kitchen | 5.51 m | 3.8 m | 5.51 m x 3.8 m |
| Main Level | Dining Room | 4.05 m | 4.3 m | 4.05 m x 4.3 m |
| Main Level | Living Room | 8.34 m | 5.51 m | 8.34 m x 5.51 m |
| Main Level | Bathroom | 1.96 m | 0.92 m | 1.96 m x 0.92 m |
| Main Level | Foyer | 2.17 m | 2.88 m | 2.17 m x 2.88 m |
Utilities
| Electricity | Installed |
| Wireless | Available |
| Natural Gas Available | Available |
| Sewer | Installed |
https://www.realtor.ca/real-estate/28322177/55-rockmount-crescent-gravenhurst-muskoka-s-muskoka-s
Interested?
Contact us for more information
No Favourites Found

The trademarks REALTOR®, REALTORS®, and the REALTOR® logo are controlled by The Canadian Real Estate Association (CREA) and identify real estate professionals who are members of CREA. The trademarks MLS®, Multiple Listing Service® and the associated logos are owned by The Canadian Real Estate Association (CREA) and identify the quality of services provided by real estate professionals who are members of CREA. The trademark DDF® is owned by The Canadian Real Estate Association (CREA) and identifies CREA's Data Distribution Facility (DDF®)
May 29 2025 09:48:39
Muskoka Haliburton Orillia – The Lakelands Association of REALTORS®
Chestnut Park Real Estate

