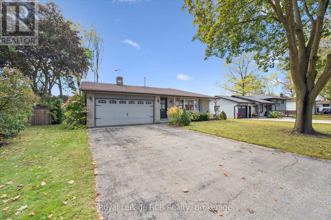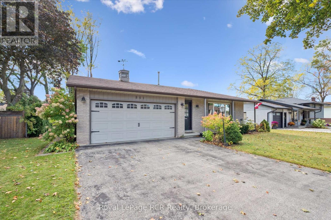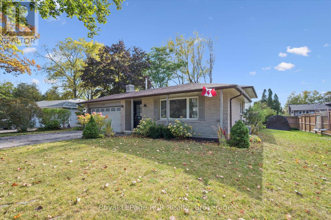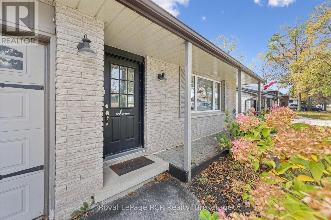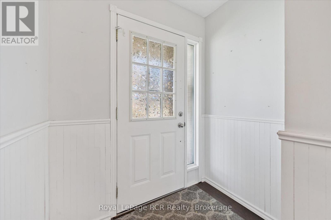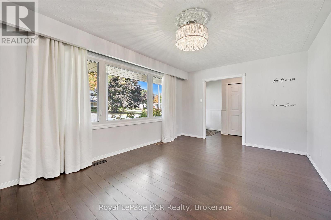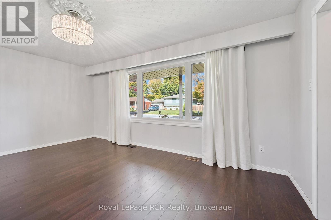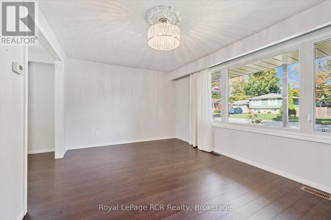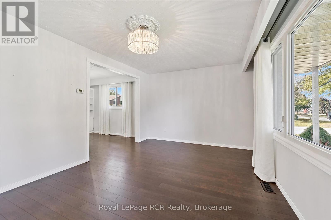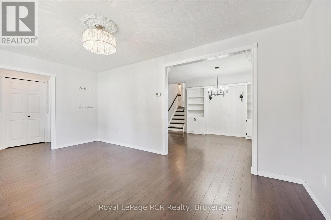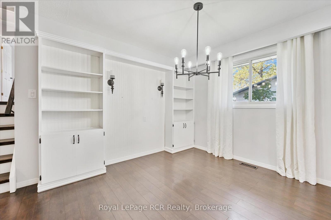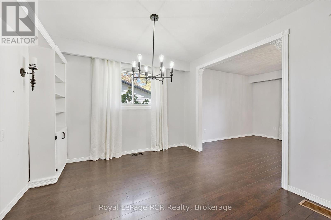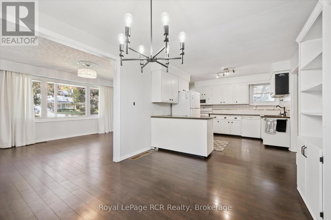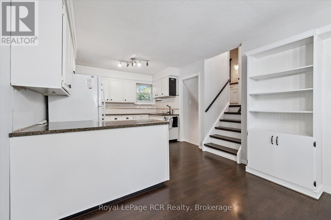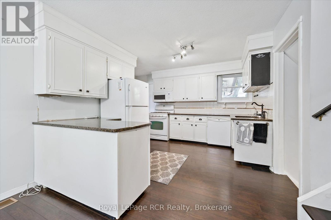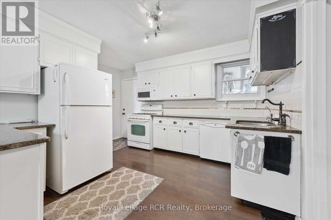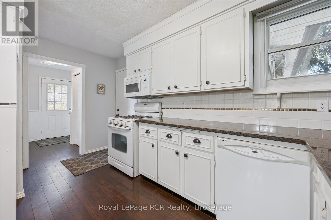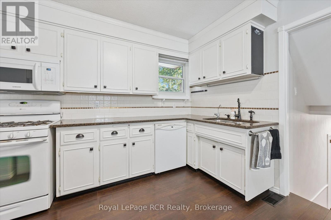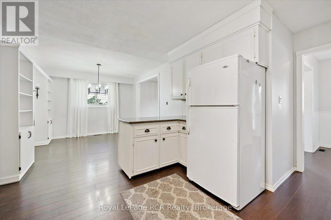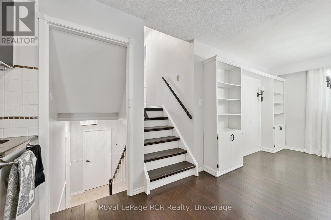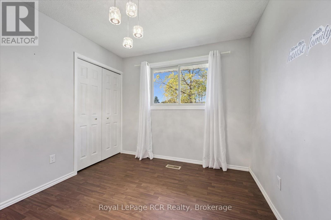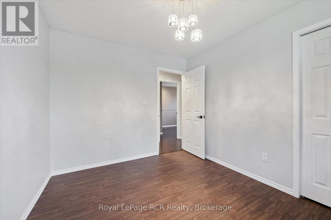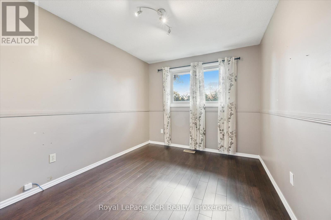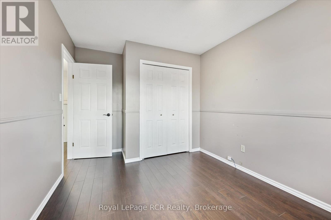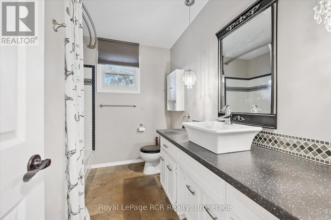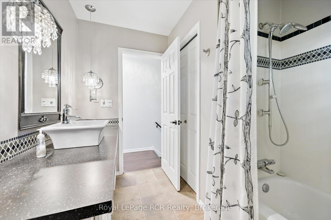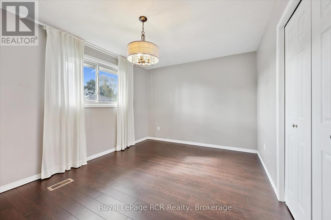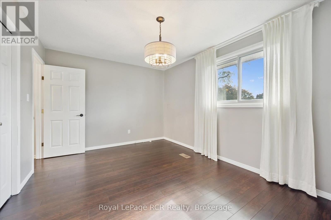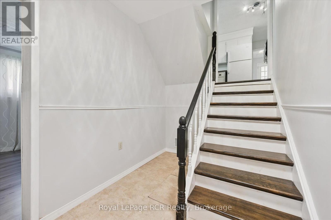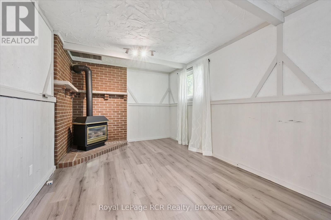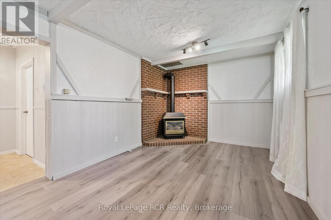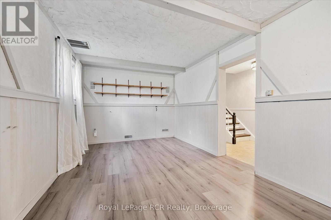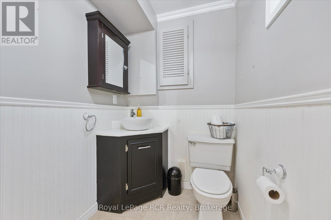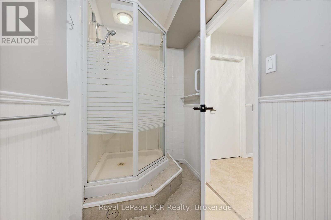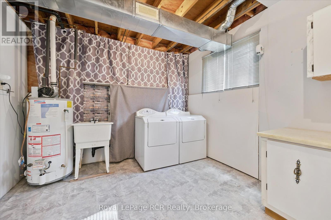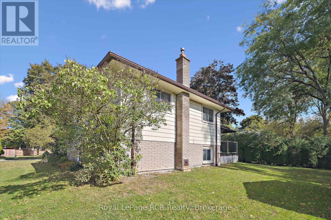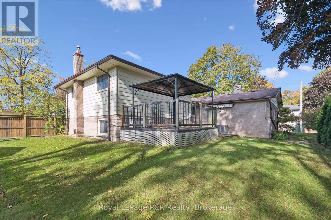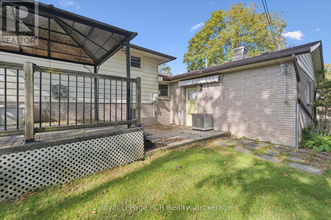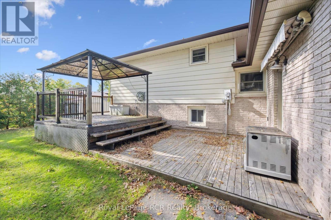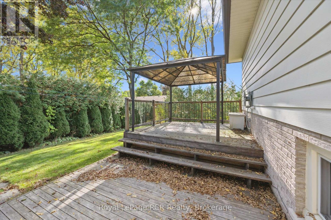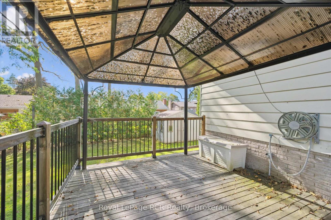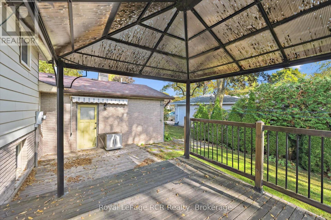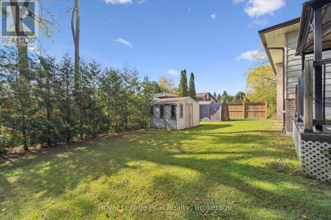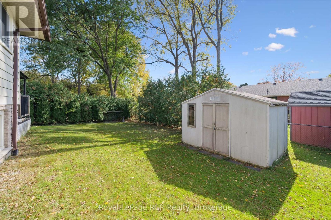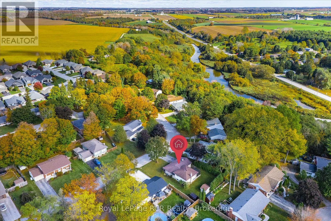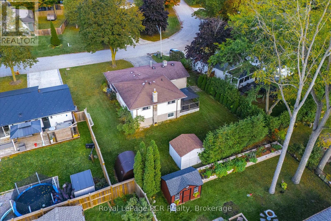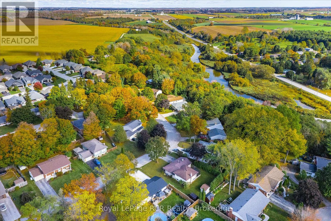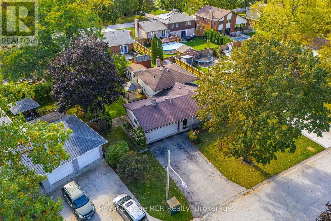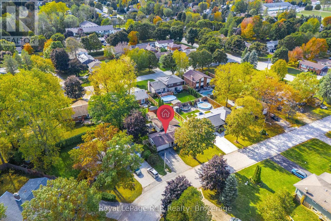LOADING
$599,900
Charming 3 bedroom, Brick Back split in Sought After area of Mount Forest. Welcome to this well-maintained 3 bedroom, 2 bath back split nestled in a mature and family-friendly neighbourhood. Situated on q quiet, tree lined street, this inviting home offers the perfect blend of comfort, space and timeless character. Step inside to a bright and spacious main level featuring a functional layout, ideal for both everyday living and entertaining. The kitchen provides ample cabinetry and counter space, flowing effortlessly into the dining and living areas. Don't Miss This one. (id:13139)
Property Details
| MLS® Number | X12454283 |
| Property Type | Single Family |
| Community Name | Mount Forest |
| EquipmentType | Water Heater, Water Softener |
| Features | Flat Site |
| ParkingSpaceTotal | 4 |
| RentalEquipmentType | Water Heater, Water Softener |
Building
| BathroomTotal | 2 |
| BedroomsAboveGround | 3 |
| BedroomsTotal | 3 |
| Age | 31 To 50 Years |
| Appliances | Water Softener, Dishwasher, Stove, Refrigerator |
| BasementDevelopment | Finished |
| BasementType | Full (finished) |
| ConstructionStyleAttachment | Detached |
| ConstructionStyleSplitLevel | Backsplit |
| CoolingType | Central Air Conditioning |
| ExteriorFinish | Brick |
| FoundationType | Poured Concrete |
| HeatingFuel | Natural Gas |
| HeatingType | Forced Air |
| SizeInterior | 1100 - 1500 Sqft |
| Type | House |
| UtilityWater | Municipal Water |
Parking
| Attached Garage | |
| Garage |
Land
| Acreage | No |
| LandscapeFeatures | Landscaped |
| Sewer | Sanitary Sewer |
| SizeDepth | 106 Ft |
| SizeFrontage | 70 Ft |
| SizeIrregular | 70 X 106 Ft |
| SizeTotalText | 70 X 106 Ft |
Rooms
| Level | Type | Length | Width | Dimensions |
|---|---|---|---|---|
| Second Level | Bathroom | 2.85 m | 2.38 m | 2.85 m x 2.38 m |
| Second Level | Primary Bedroom | 4.45 m | 2.85 m | 4.45 m x 2.85 m |
| Second Level | Bedroom 2 | 4.54 m | 3.23 m | 4.54 m x 3.23 m |
| Second Level | Bedroom 3 | 3.45 m | 2.88 m | 3.45 m x 2.88 m |
| Basement | Bathroom | 3.28 m | 1.47 m | 3.28 m x 1.47 m |
| Basement | Laundry Room | 3.66 m | 3.34 m | 3.66 m x 3.34 m |
| Basement | Recreational, Games Room | 6.7 m | 3.14 m | 6.7 m x 3.14 m |
| Main Level | Dining Room | 3.42 m | 3.24 m | 3.42 m x 3.24 m |
| Main Level | Kitchen | 4.27 m | 3.79 m | 4.27 m x 3.79 m |
| Main Level | Living Room | 5.32 m | 3.45 m | 5.32 m x 3.45 m |
Interested?
Contact us for more information
No Favourites Found

The trademarks REALTOR®, REALTORS®, and the REALTOR® logo are controlled by The Canadian Real Estate Association (CREA) and identify real estate professionals who are members of CREA. The trademarks MLS®, Multiple Listing Service® and the associated logos are owned by The Canadian Real Estate Association (CREA) and identify the quality of services provided by real estate professionals who are members of CREA. The trademark DDF® is owned by The Canadian Real Estate Association (CREA) and identifies CREA's Data Distribution Facility (DDF®)
November 10 2025 05:32:33
Muskoka Haliburton Orillia – The Lakelands Association of REALTORS®
Royal LePage Rcr Realty


