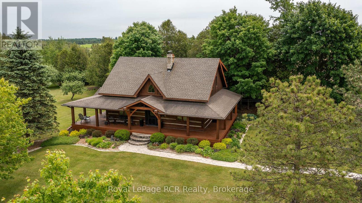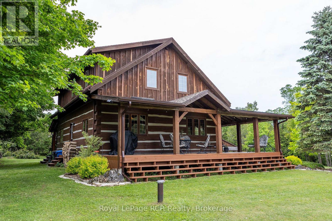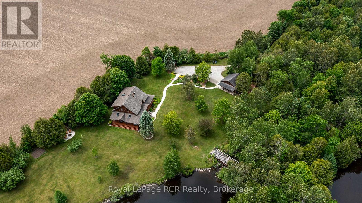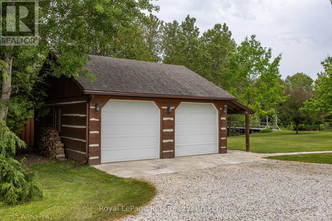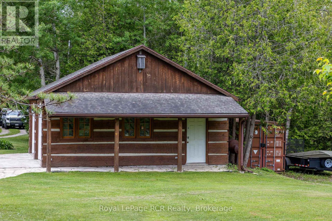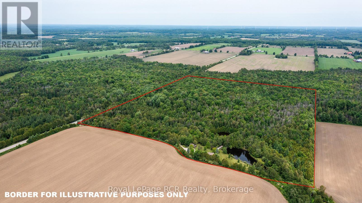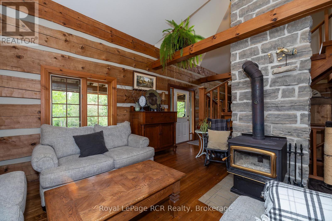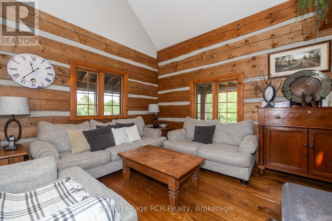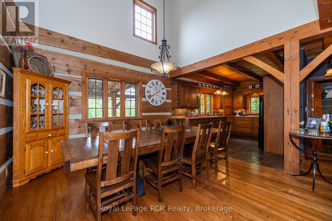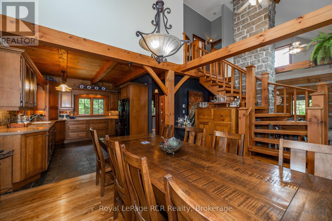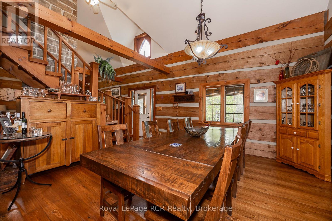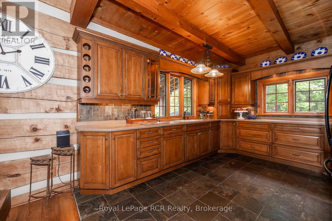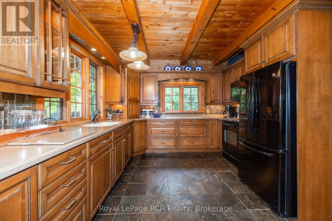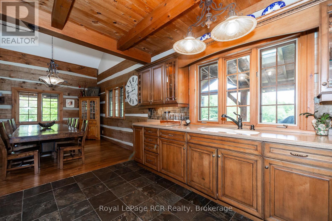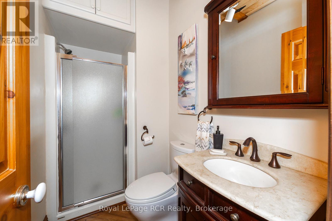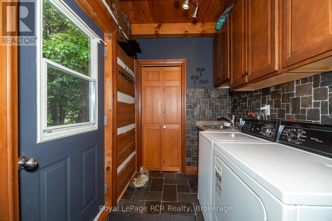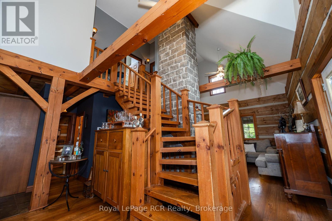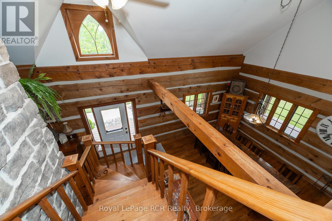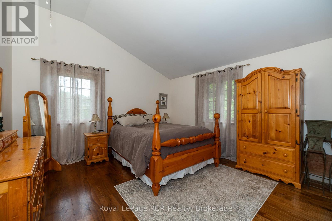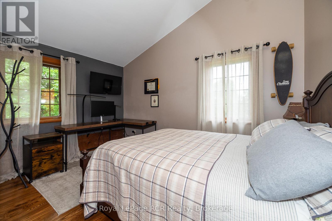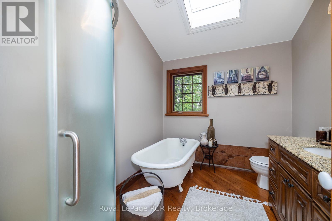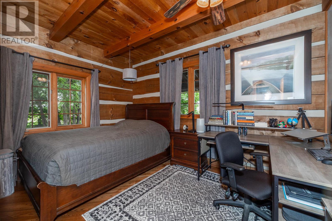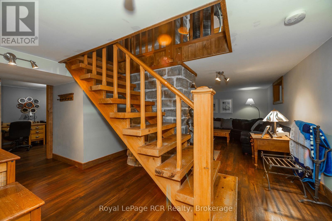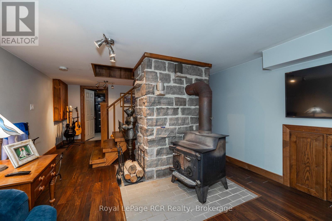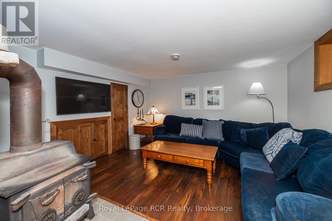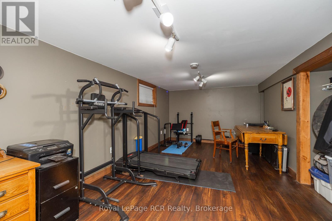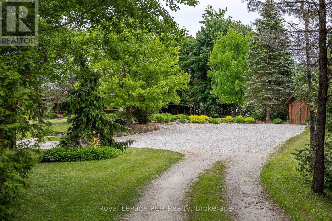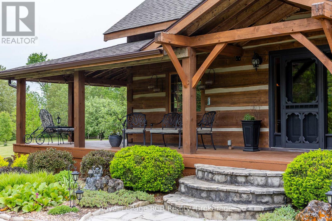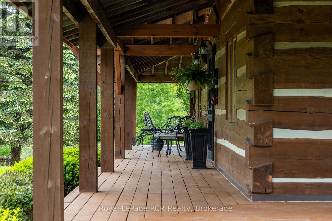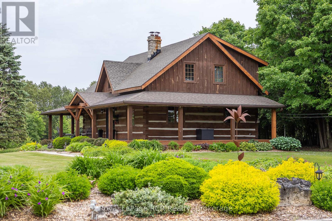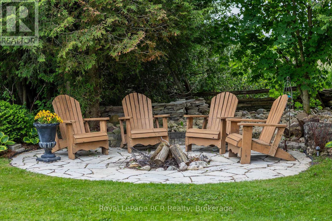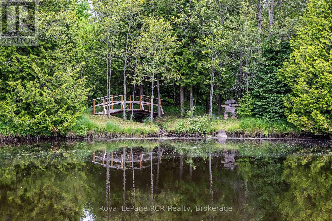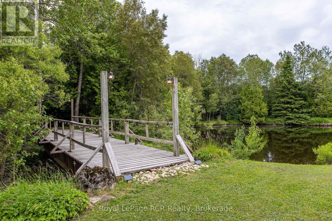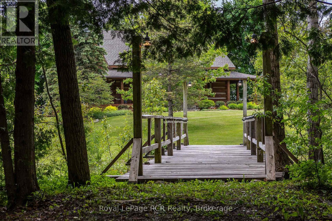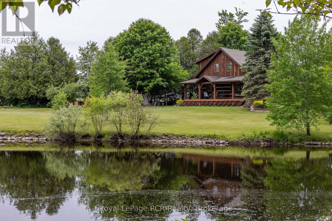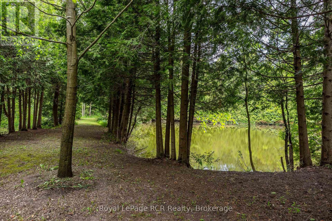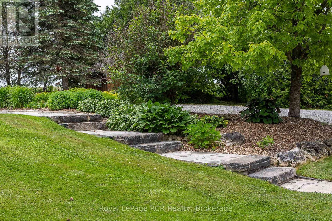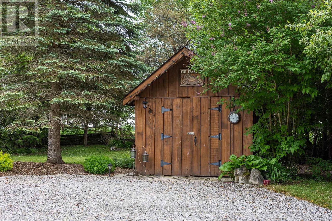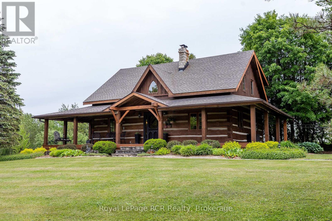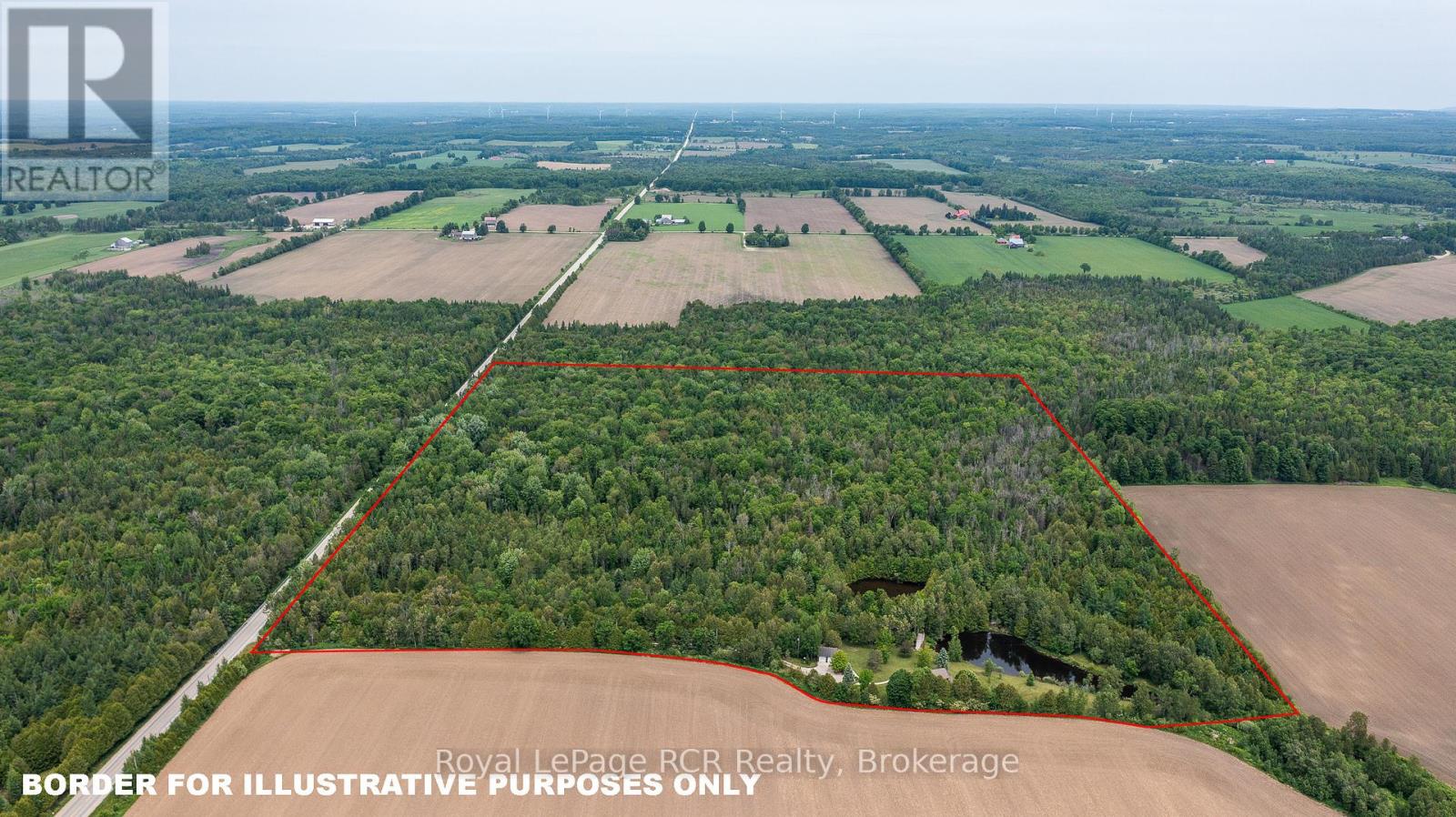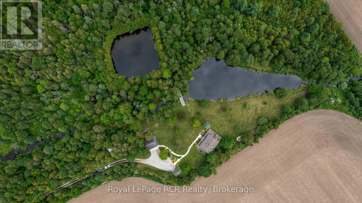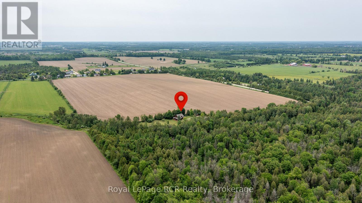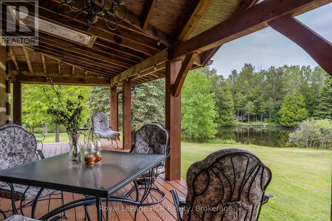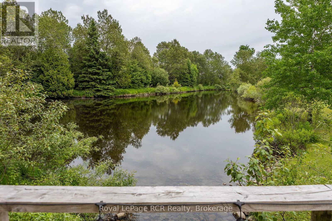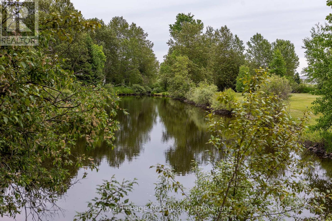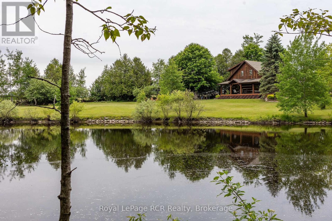LOADING
$1,550,000
Beautiful riverfront property with log home overlooking ponds on 37 acres. The home is approximately 1500 square feet and features a central stone chimney, exposed timbers, antique hardwood flooring, 3 bedrooms and 2 baths. The lower level includes a family room, a flex room that would be suitable for a bedroom and a dedicated storage/utility room. The wrap around porch gives picturesque views of the natural landscape and both the Beatty Saugeen River and the Norm Reeves Creek. There is a detached 24x24 garage. With trails throughout the property this can be your very own playground. An impressive property that shows incredible pride of ownership. This very private setting is on a paved road only 20 minutes to Mount Forest, 15 minutes to Durham. Please - do not drive in the driveway without an appointment. (id:13139)
Property Details
| MLS® Number | X12230605 |
| Property Type | Single Family |
| Community Name | Southgate |
| EquipmentType | Propane Tank |
| ParkingSpaceTotal | 32 |
| RentalEquipmentType | Propane Tank |
| Structure | Porch |
Building
| BathroomTotal | 2 |
| BedroomsAboveGround | 3 |
| BedroomsBelowGround | 1 |
| BedroomsTotal | 4 |
| Age | 31 To 50 Years |
| Appliances | Water Softener, Dishwasher, Dryer, Stove, Washer, Refrigerator |
| BasementDevelopment | Finished |
| BasementType | Full (finished) |
| ConstructionStyleAttachment | Detached |
| CoolingType | None |
| ExteriorFinish | Log |
| FireplacePresent | Yes |
| FireplaceTotal | 2 |
| FireplaceType | Woodstove |
| FoundationType | Concrete |
| HeatingFuel | Propane |
| HeatingType | Forced Air |
| StoriesTotal | 2 |
| SizeInterior | 1500 - 2000 Sqft |
| Type | House |
| UtilityWater | Drilled Well |
Parking
| Detached Garage | |
| Garage |
Land
| Acreage | Yes |
| Sewer | Septic System |
| SizeDepth | 1310 Ft |
| SizeFrontage | 1181 Ft |
| SizeIrregular | 1181 X 1310 Ft |
| SizeTotalText | 1181 X 1310 Ft|25 - 50 Acres |
| SurfaceWater | Lake/pond |
| ZoningDescription | Ep, W |
Rooms
| Level | Type | Length | Width | Dimensions |
|---|---|---|---|---|
| Second Level | Primary Bedroom | 3.96 m | 3.99 m | 3.96 m x 3.99 m |
| Second Level | Bedroom | 3.35 m | 4.01 m | 3.35 m x 4.01 m |
| Second Level | Bathroom | Measurements not available | ||
| Lower Level | Bedroom | 5.69 m | 6.17 m | 5.69 m x 6.17 m |
| Lower Level | Family Room | 3.78 m | 4.57 m | 3.78 m x 4.57 m |
| Main Level | Dining Room | 3.99 m | 4.22 m | 3.99 m x 4.22 m |
| Main Level | Kitchen | 3.56 m | 4.11 m | 3.56 m x 4.11 m |
| Main Level | Laundry Room | 1.78 m | 3.23 m | 1.78 m x 3.23 m |
| Main Level | Bathroom | Measurements not available | ||
| Main Level | Bedroom | 3.38 m | 3.99 m | 3.38 m x 3.99 m |
| Main Level | Living Room | 4.01 m | 4.67 m | 4.01 m x 4.67 m |
Utilities
| Electricity | Installed |
https://www.realtor.ca/real-estate/28489082/552691-grey-rd-23-southgate-southgate
Interested?
Contact us for more information
No Favourites Found

The trademarks REALTOR®, REALTORS®, and the REALTOR® logo are controlled by The Canadian Real Estate Association (CREA) and identify real estate professionals who are members of CREA. The trademarks MLS®, Multiple Listing Service® and the associated logos are owned by The Canadian Real Estate Association (CREA) and identify the quality of services provided by real estate professionals who are members of CREA. The trademark DDF® is owned by The Canadian Real Estate Association (CREA) and identifies CREA's Data Distribution Facility (DDF®)
October 28 2025 12:33:32
Muskoka Haliburton Orillia – The Lakelands Association of REALTORS®
Royal LePage Rcr Realty

