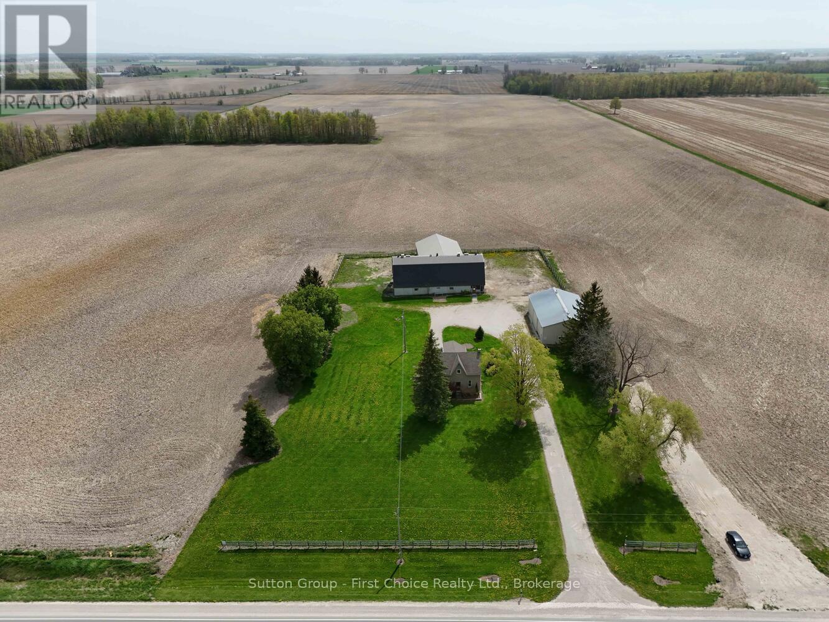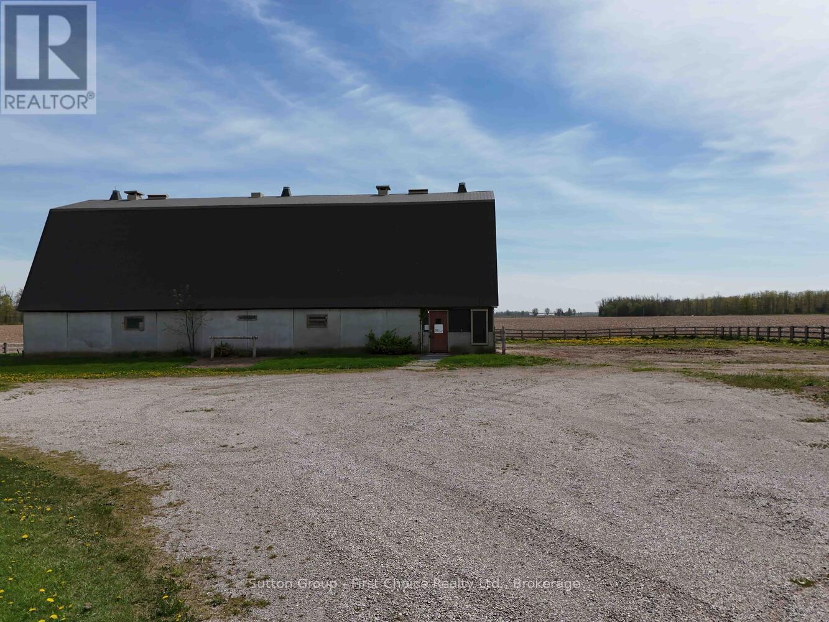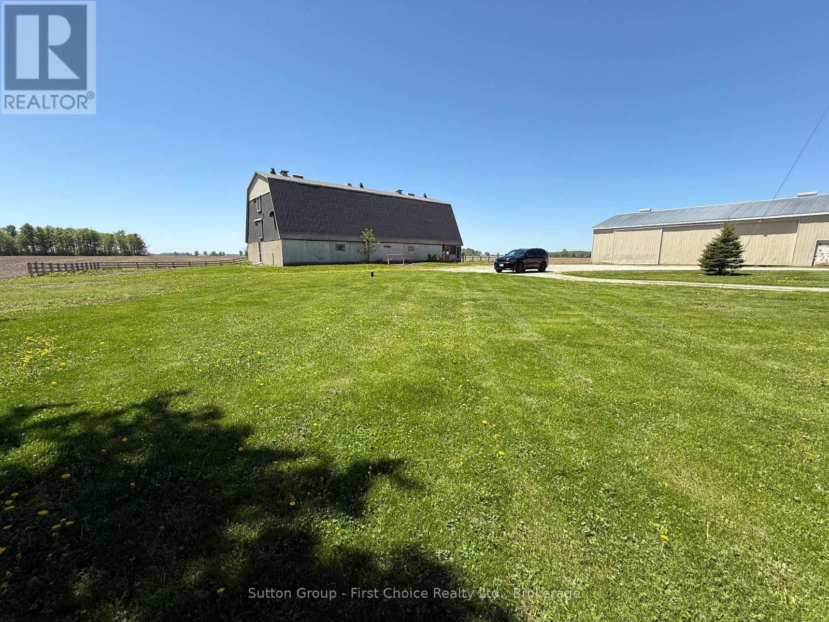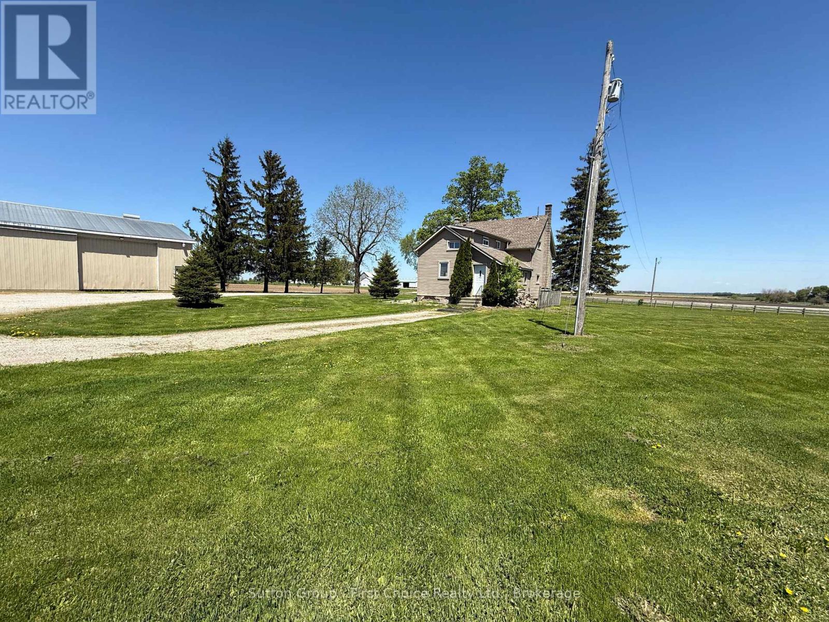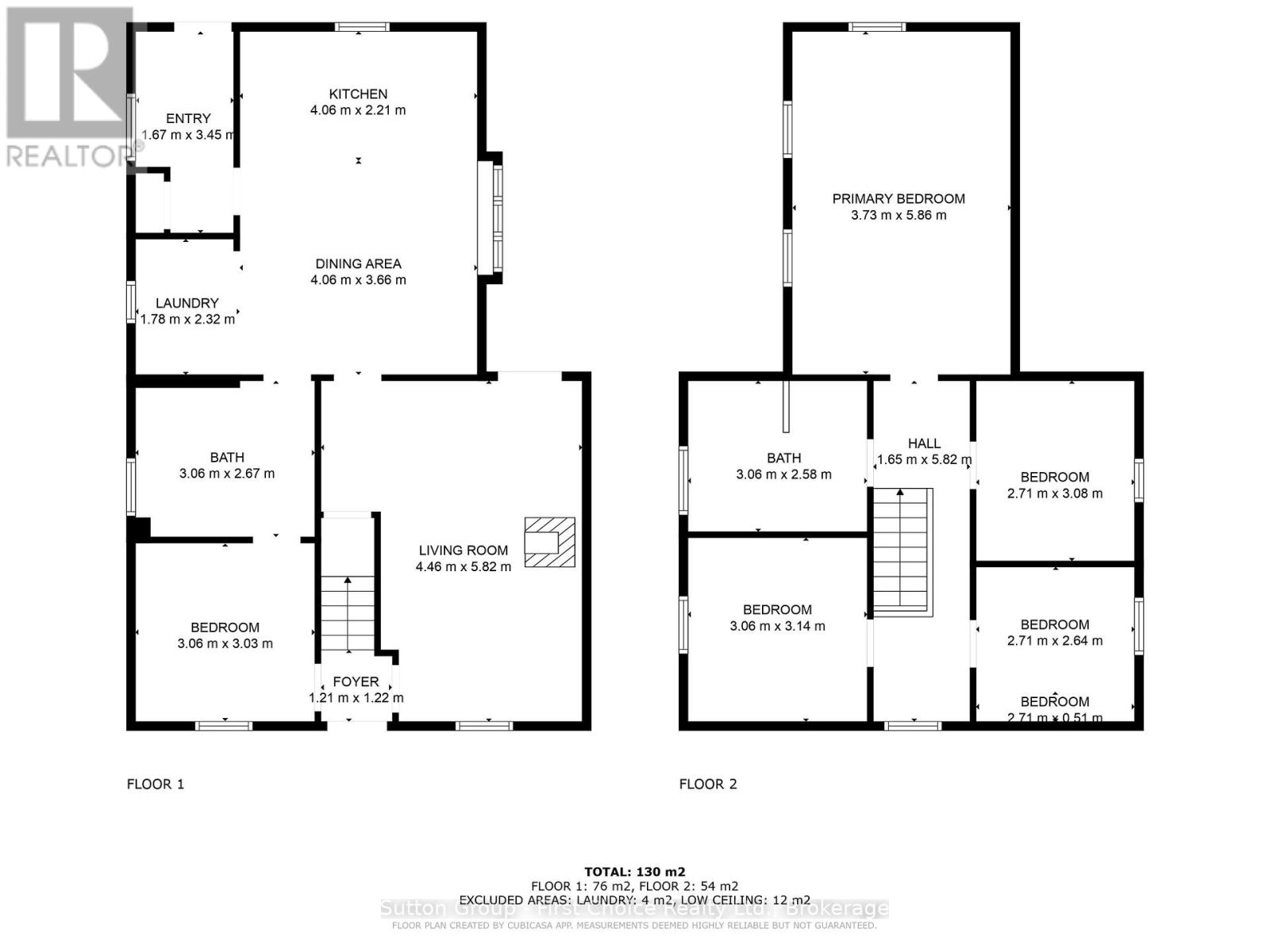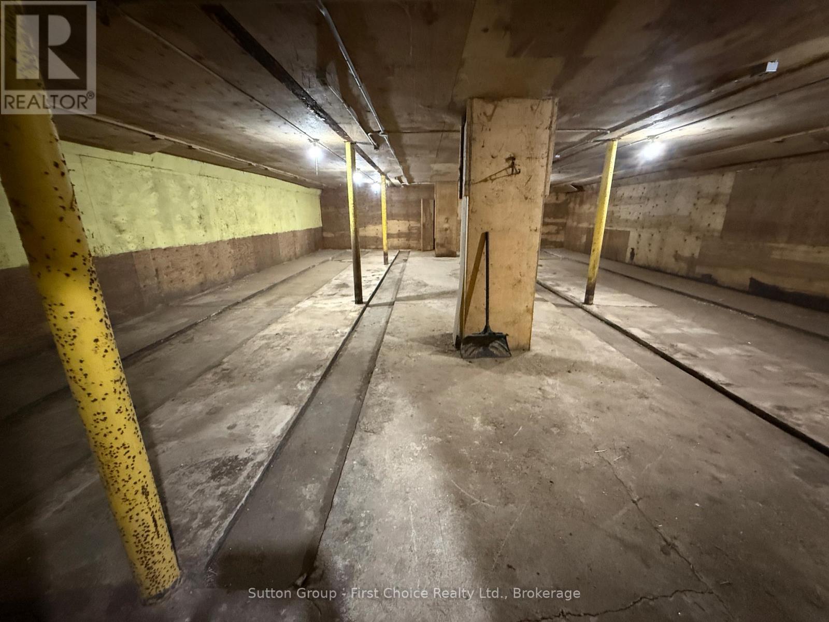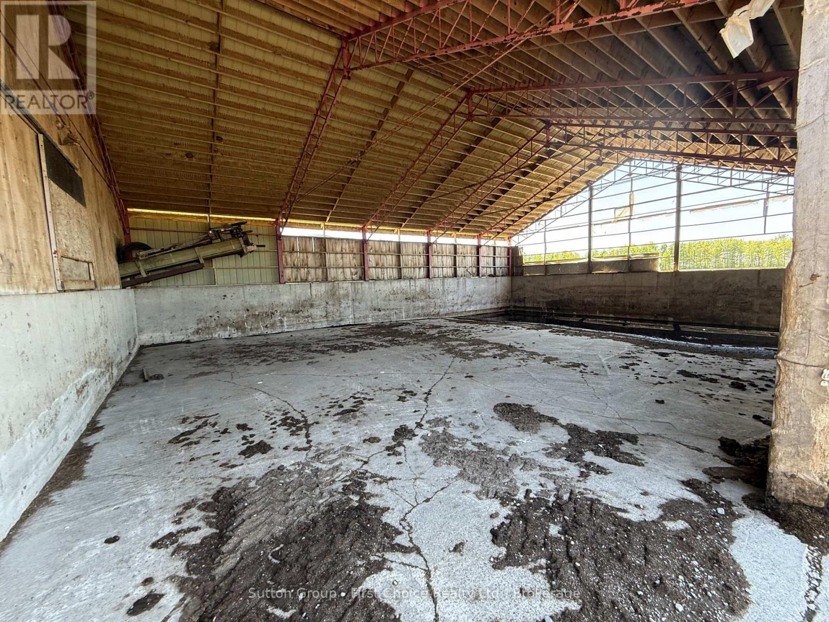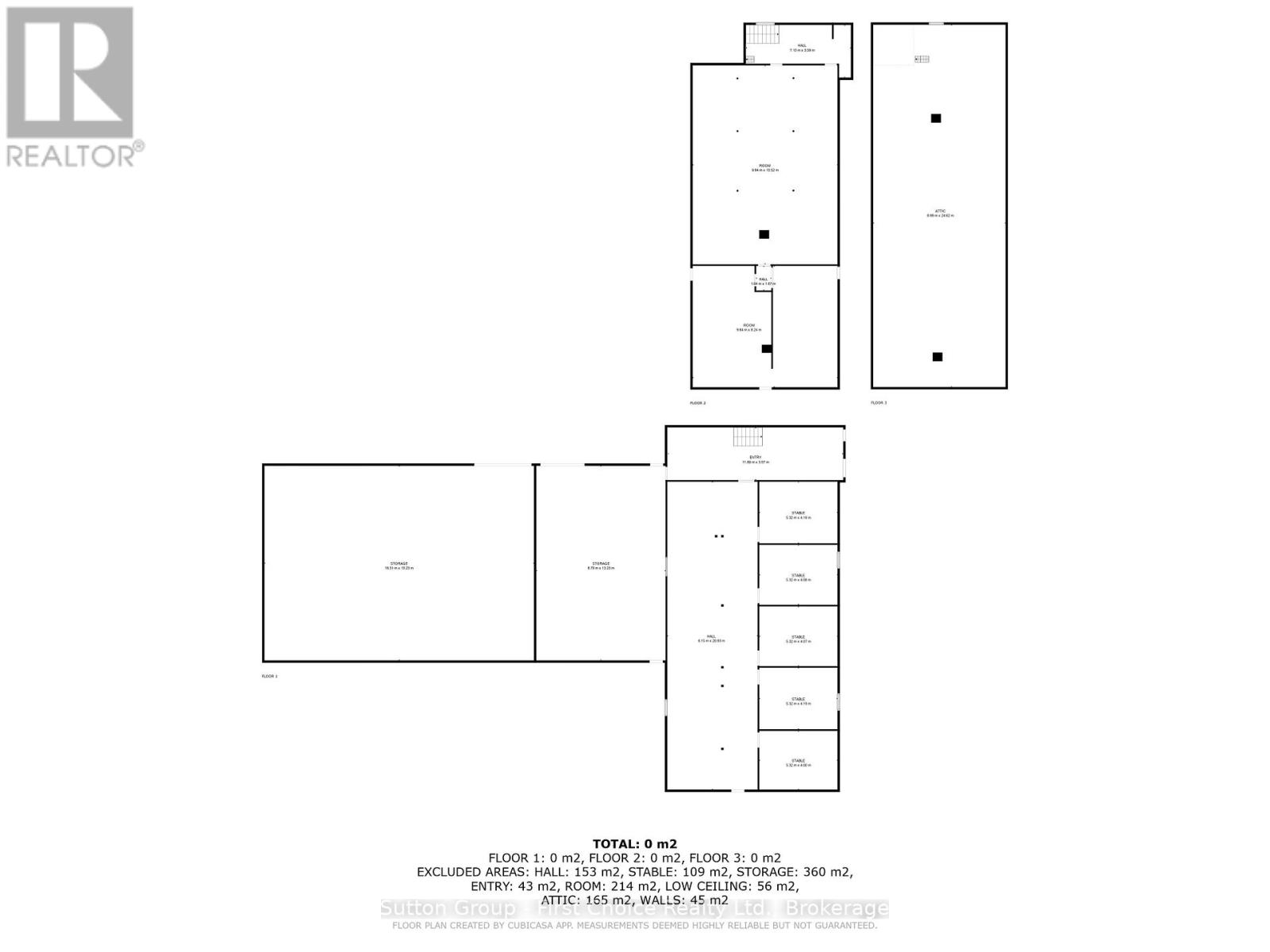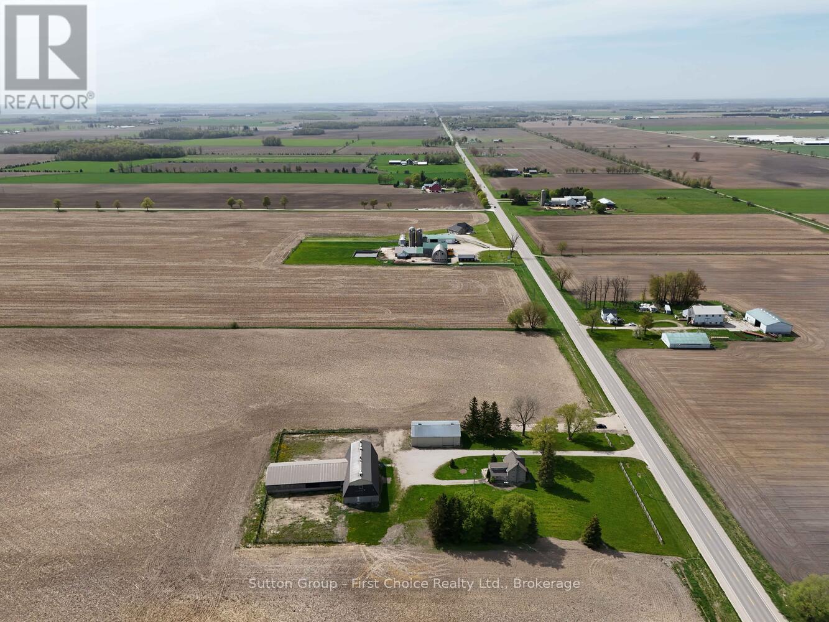LOADING
$779,900
Welcome to your dream country retreat! This exceptional 2.48-acre severance offers the perfect blend of rural serenity and convenience, located on a paved road just minutes from Mitchell, Stratford, and Listowel. Set on a spacious, level lot, the property includes a large barn and a shed, ideal for hobbyists. Whether you're looking to start a business, store equipment, or explore your agricultural interests, this setup offers incredible versatility. You can renovate this 3 bedroom home or look to build your dream home on this property. Don't miss your chance to own a prime piece of land in a highly sought-after rural location. Book your viewing today and start planning your future in the country! (id:13139)
Property Details
| MLS® Number | X12162109 |
| Property Type | Single Family |
| Community Name | Logan |
| Features | Flat Site |
| ParkingSpaceTotal | 10 |
Building
| BathroomTotal | 2 |
| BedroomsAboveGround | 4 |
| BedroomsTotal | 4 |
| Appliances | Water Heater, Water Softener |
| BasementDevelopment | Unfinished |
| BasementType | N/a (unfinished) |
| ConstructionStyleAttachment | Detached |
| ExteriorFinish | Vinyl Siding |
| FireplacePresent | Yes |
| FireplaceType | Woodstove |
| FoundationType | Poured Concrete |
| HeatingFuel | Propane |
| HeatingType | Forced Air |
| StoriesTotal | 2 |
| SizeInterior | 1100 - 1500 Sqft |
| Type | House |
Parking
| No Garage |
Land
| Acreage | Yes |
| Sewer | Septic System |
| SizeDepth | 448 Ft ,8 In |
| SizeFrontage | 242 Ft ,8 In |
| SizeIrregular | 242.7 X 448.7 Ft |
| SizeTotalText | 242.7 X 448.7 Ft|2 - 4.99 Acres |
| ZoningDescription | A-1(10) |
Rooms
| Level | Type | Length | Width | Dimensions |
|---|---|---|---|---|
| Second Level | Bedroom | 2.71 m | 3.08 m | 2.71 m x 3.08 m |
| Second Level | Bedroom | 2.71 m | 3.15 m | 2.71 m x 3.15 m |
| Second Level | Bathroom | 3.06 m | 2.58 m | 3.06 m x 2.58 m |
| Second Level | Recreational, Games Room | 3.73 m | 5.86 m | 3.73 m x 5.86 m |
| Second Level | Bedroom | 3.06 m | 3.14 m | 3.06 m x 3.14 m |
| Main Level | Foyer | 1.21 m | 1.22 m | 1.21 m x 1.22 m |
| Main Level | Living Room | 4.46 m | 5.82 m | 4.46 m x 5.82 m |
| Main Level | Dining Room | 4.06 m | 3.66 m | 4.06 m x 3.66 m |
| Main Level | Kitchen | 4.06 m | 2.21 m | 4.06 m x 2.21 m |
| Main Level | Mud Room | 1.67 m | 3.45 m | 1.67 m x 3.45 m |
| Main Level | Laundry Room | 1.78 m | 2.32 m | 1.78 m x 2.32 m |
| Main Level | Bathroom | 3.06 m | 2.67 m | 3.06 m x 2.67 m |
| Main Level | Bedroom | 3.06 m | 3.03 m | 3.06 m x 3.03 m |
https://www.realtor.ca/real-estate/28342251/5545-perth-line-55-west-perth-logan-logan
Interested?
Contact us for more information
No Favourites Found

The trademarks REALTOR®, REALTORS®, and the REALTOR® logo are controlled by The Canadian Real Estate Association (CREA) and identify real estate professionals who are members of CREA. The trademarks MLS®, Multiple Listing Service® and the associated logos are owned by The Canadian Real Estate Association (CREA) and identify the quality of services provided by real estate professionals who are members of CREA. The trademark DDF® is owned by The Canadian Real Estate Association (CREA) and identifies CREA's Data Distribution Facility (DDF®)
July 15 2025 02:46:17
Muskoka Haliburton Orillia – The Lakelands Association of REALTORS®
Sutton Group - First Choice Realty Ltd.

