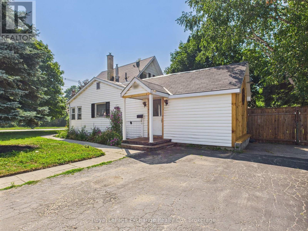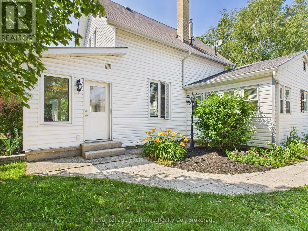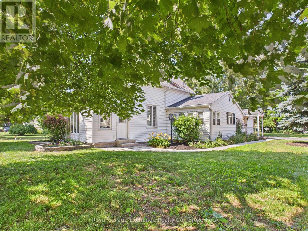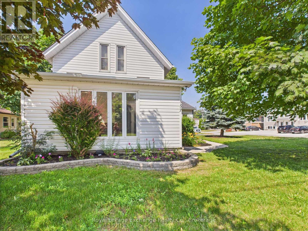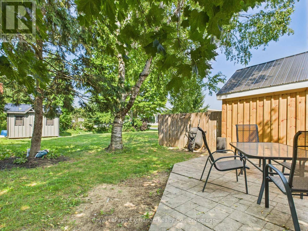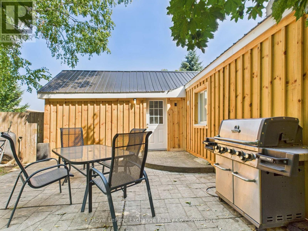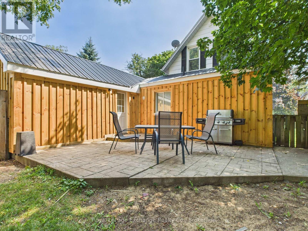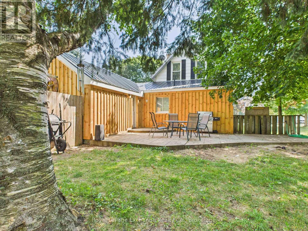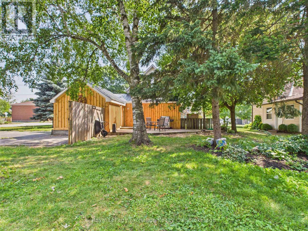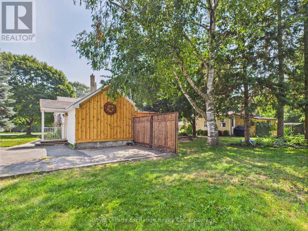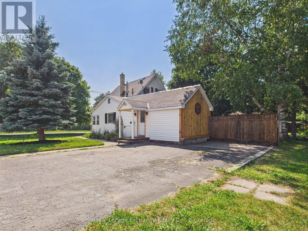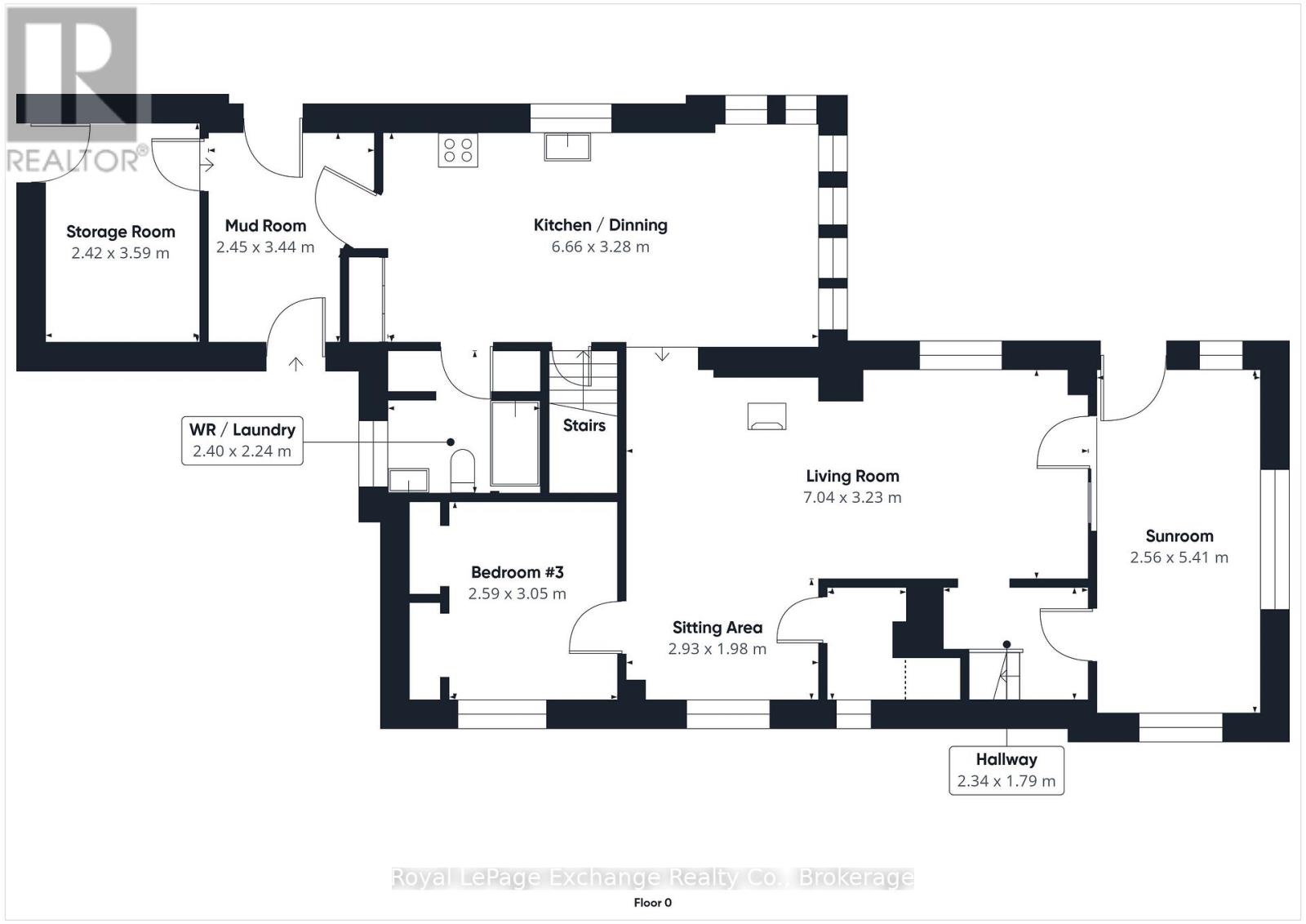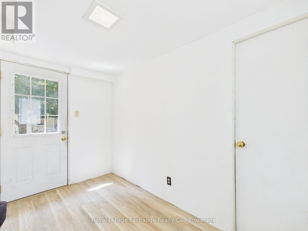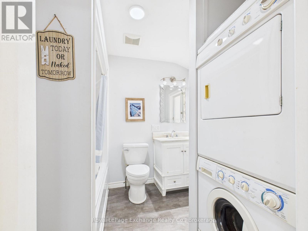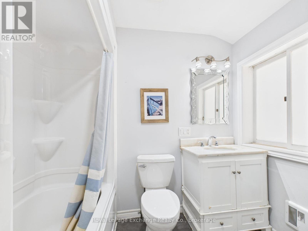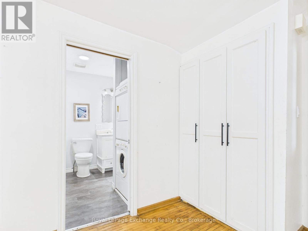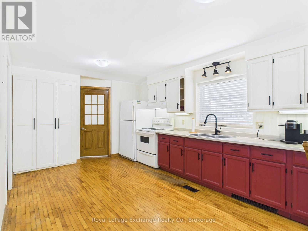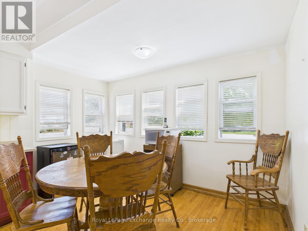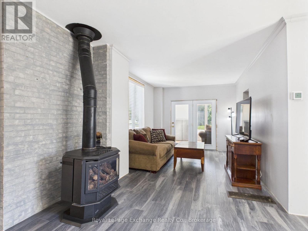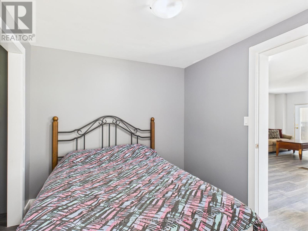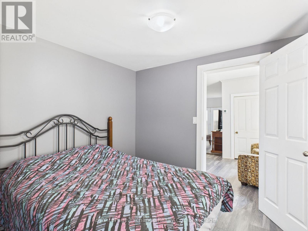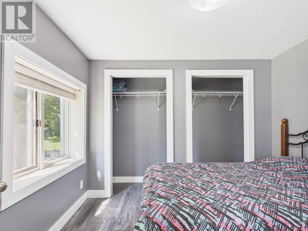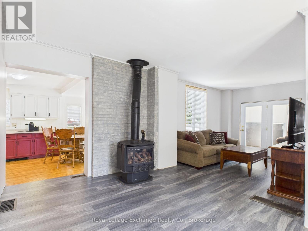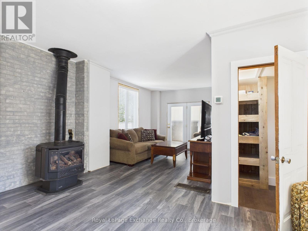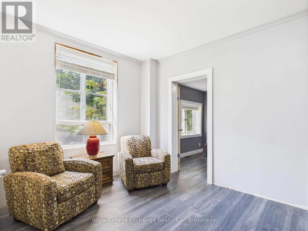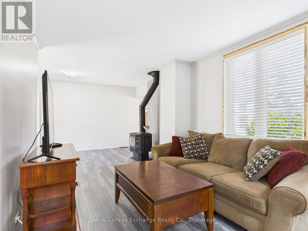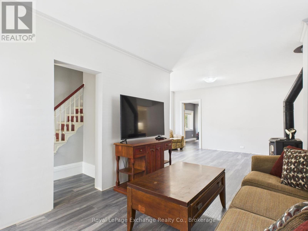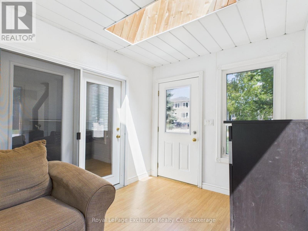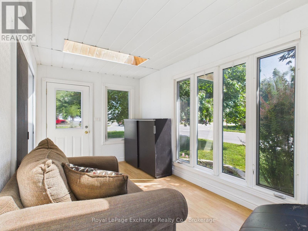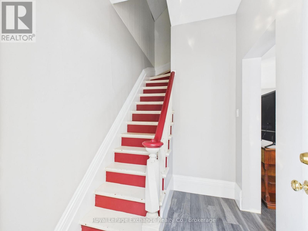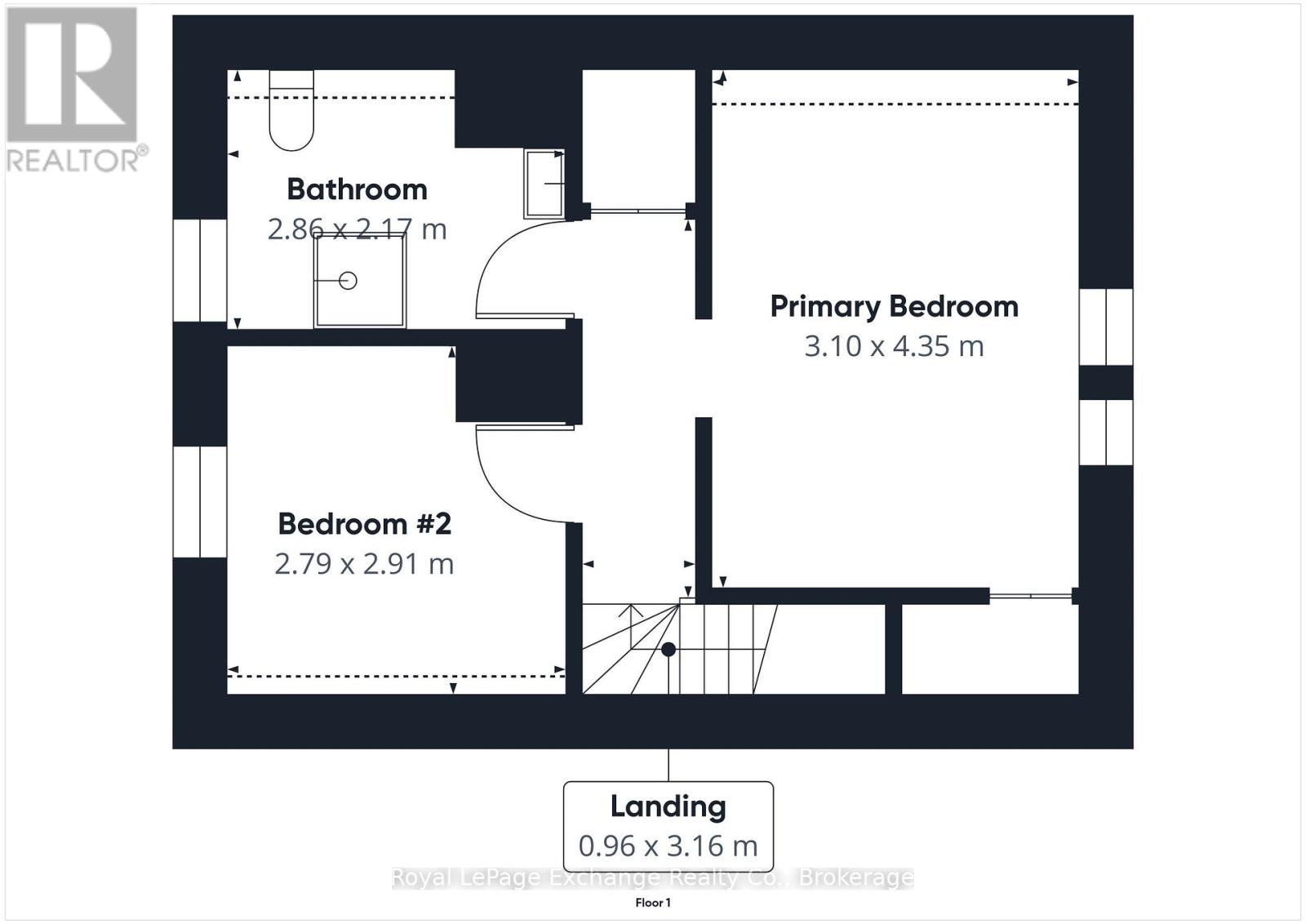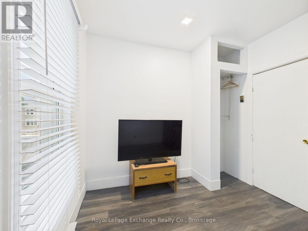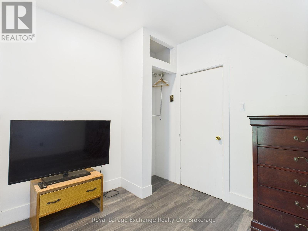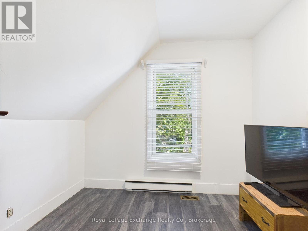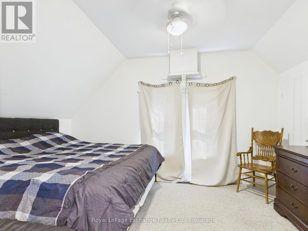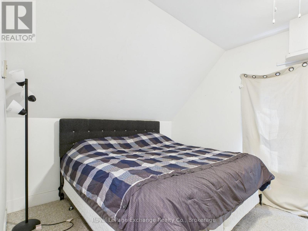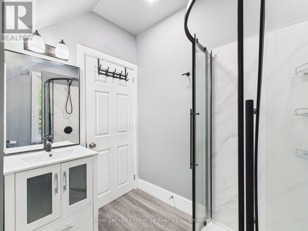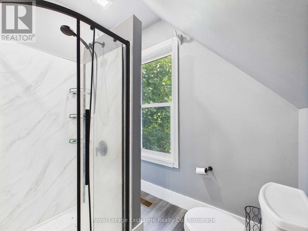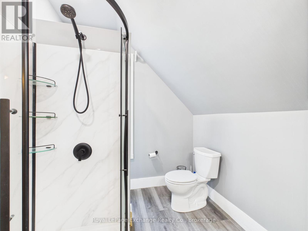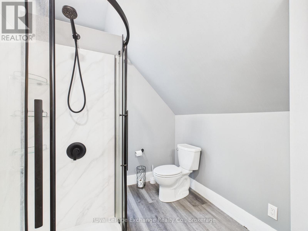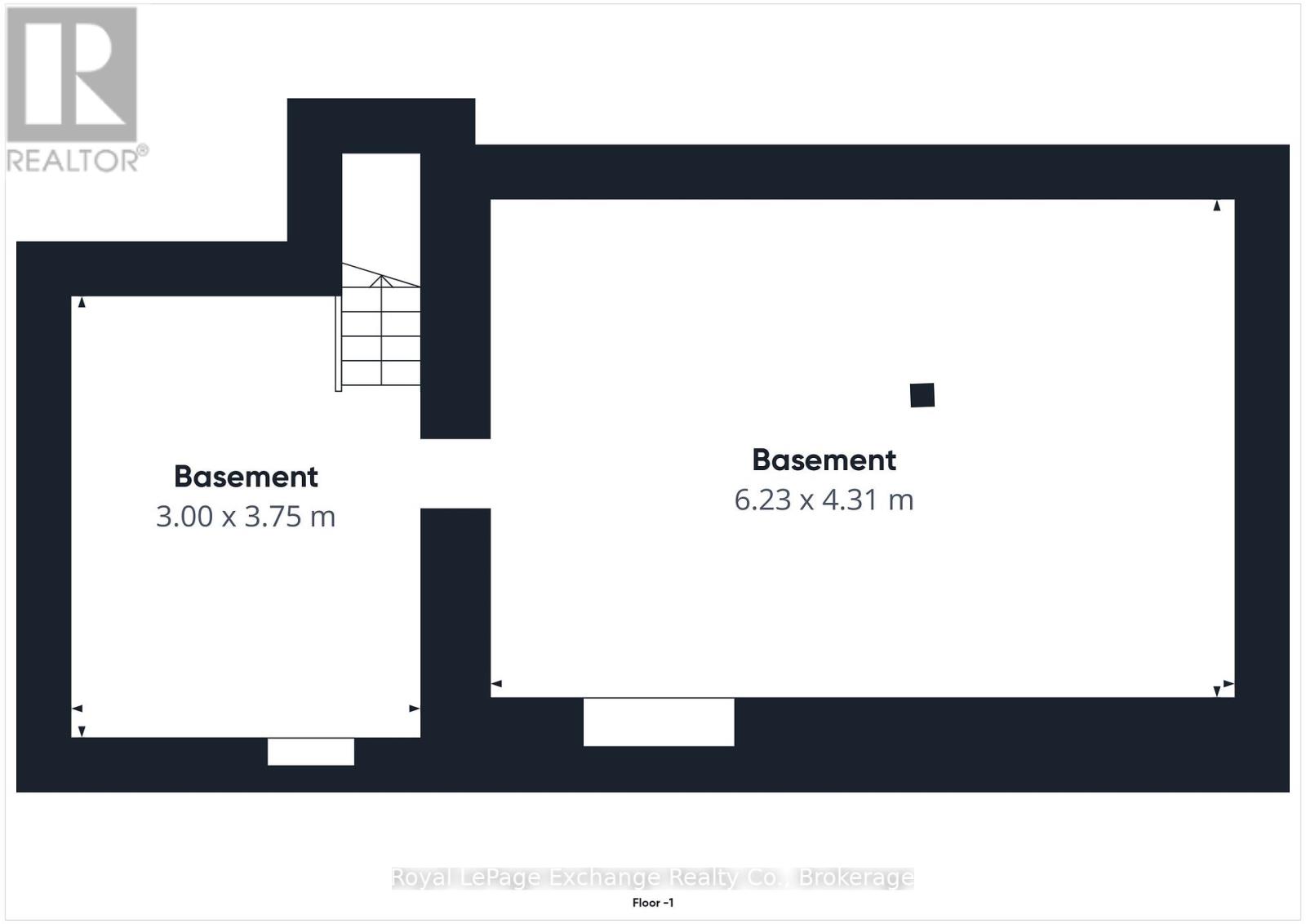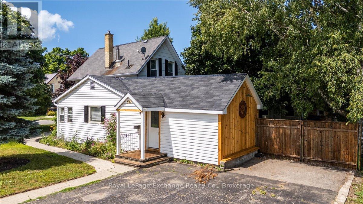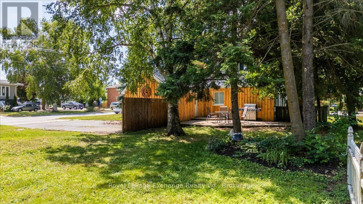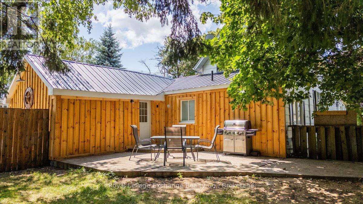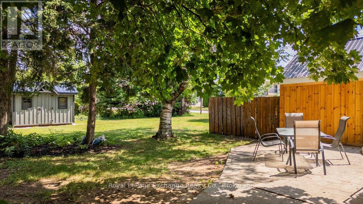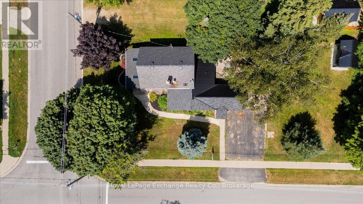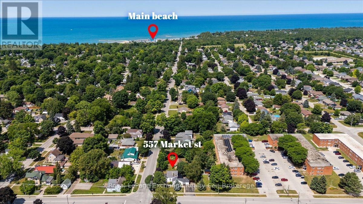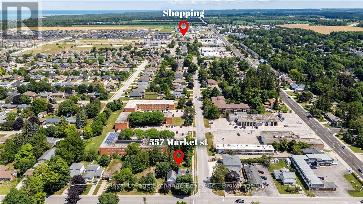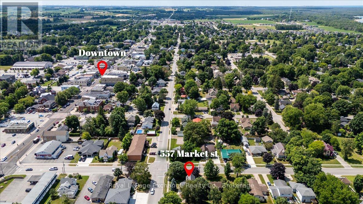LOADING
$499,900
The perfect detached starter home or investment property. Charming corner-lot home. Just steps from schools, shops & downtown. Main floor bedroom & laundry, Updated furnace (2022) & A/C (2025) Electrical upgrades. Plus + future second unit potential; Engineered drawings for garage w/ suite above. Spacious yard w/ mature trees. Perfect for families, retirees, or investors move-in ready with room to grow! (id:13139)
Property Details
| MLS® Number | X12439302 |
| Property Type | Single Family |
| Community Name | Saugeen Shores |
| AmenitiesNearBy | Beach, Golf Nearby, Hospital, Marina |
| Features | Wooded Area, Flat Site, Level |
| ParkingSpaceTotal | 2 |
Building
| BathroomTotal | 2 |
| BedroomsAboveGround | 3 |
| BedroomsTotal | 3 |
| Age | 100+ Years |
| Amenities | Fireplace(s) |
| Appliances | Water Heater, Dryer, Furniture, Stove, Washer, Window Coverings, Refrigerator |
| BasementDevelopment | Unfinished |
| BasementType | Full (unfinished) |
| ConstructionStyleAttachment | Detached |
| CoolingType | Central Air Conditioning |
| ExteriorFinish | Vinyl Siding |
| FireProtection | Smoke Detectors |
| FireplacePresent | Yes |
| FireplaceTotal | 1 |
| FoundationType | Stone |
| HeatingFuel | Natural Gas |
| HeatingType | Forced Air |
| StoriesTotal | 2 |
| SizeInterior | 1100 - 1500 Sqft |
| Type | House |
| UtilityWater | Municipal Water |
Parking
| No Garage |
Land
| Acreage | No |
| LandAmenities | Beach, Golf Nearby, Hospital, Marina |
| Sewer | Sanitary Sewer |
| SizeDepth | 132 Ft |
| SizeFrontage | 65 Ft ,2 In |
| SizeIrregular | 65.2 X 132 Ft |
| SizeTotalText | 65.2 X 132 Ft|under 1/2 Acre |
| ZoningDescription | R2 |
Rooms
| Level | Type | Length | Width | Dimensions |
|---|---|---|---|---|
| Second Level | Primary Bedroom | 3.1 m | 4.35 m | 3.1 m x 4.35 m |
| Second Level | Bedroom 2 | 2.79 m | 2.91 m | 2.79 m x 2.91 m |
| Second Level | Bathroom | 2.86 m | 2.17 m | 2.86 m x 2.17 m |
| Main Level | Mud Room | 2.45 m | 3.44 m | 2.45 m x 3.44 m |
| Main Level | Bathroom | 2.4 m | 2.24 m | 2.4 m x 2.24 m |
| Main Level | Other | 2.42 m | 3.59 m | 2.42 m x 3.59 m |
| Main Level | Kitchen | 6.66 m | 3.28 m | 6.66 m x 3.28 m |
| Main Level | Living Room | 7.04 m | 3.23 m | 7.04 m x 3.23 m |
| Main Level | Bedroom 3 | 2.59 m | 3.05 m | 2.59 m x 3.05 m |
| Main Level | Sitting Room | 2.93 m | 1.98 m | 2.93 m x 1.98 m |
| Main Level | Sunroom | 2.56 m | 5.41 m | 2.56 m x 5.41 m |
Utilities
| Electricity | Installed |
| Sewer | Installed |
https://www.realtor.ca/real-estate/28939807/557-market-street-saugeen-shores-saugeen-shores
Interested?
Contact us for more information
No Favourites Found

The trademarks REALTOR®, REALTORS®, and the REALTOR® logo are controlled by The Canadian Real Estate Association (CREA) and identify real estate professionals who are members of CREA. The trademarks MLS®, Multiple Listing Service® and the associated logos are owned by The Canadian Real Estate Association (CREA) and identify the quality of services provided by real estate professionals who are members of CREA. The trademark DDF® is owned by The Canadian Real Estate Association (CREA) and identifies CREA's Data Distribution Facility (DDF®)
October 02 2025 01:23:45
Muskoka Haliburton Orillia – The Lakelands Association of REALTORS®
Royal LePage Exchange Realty Co.

