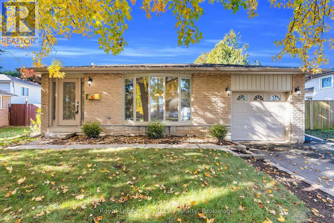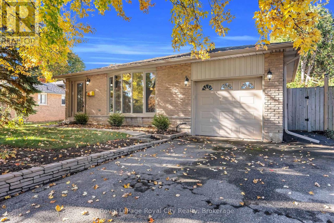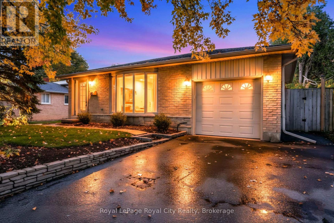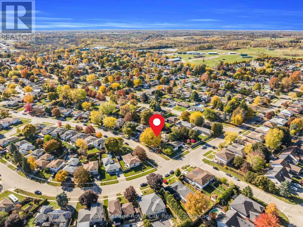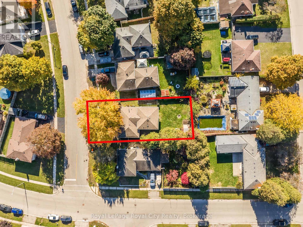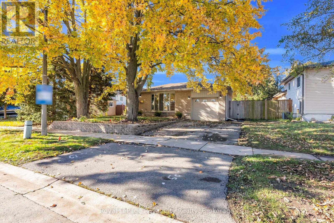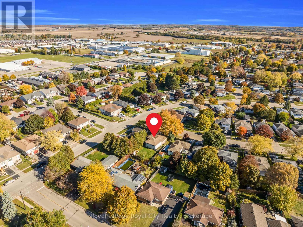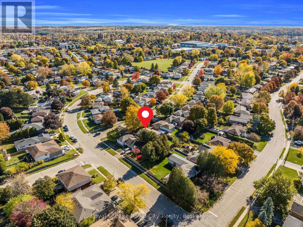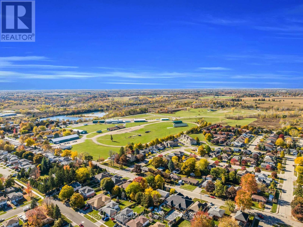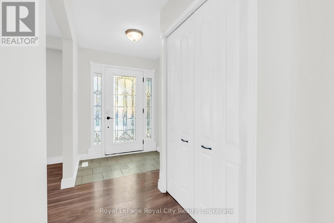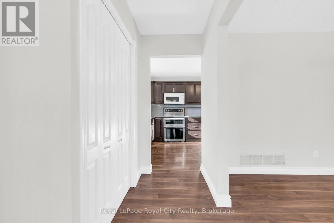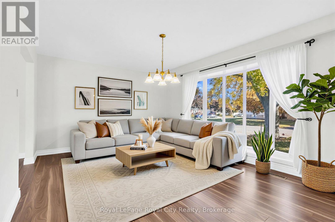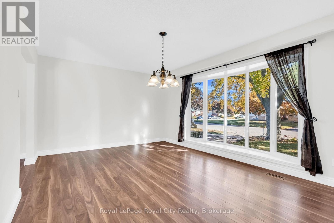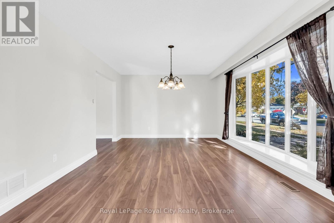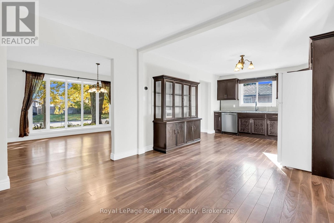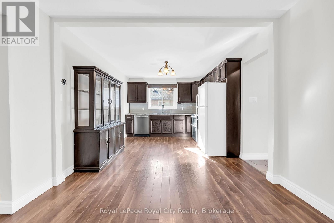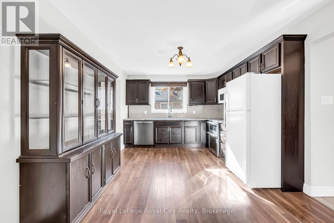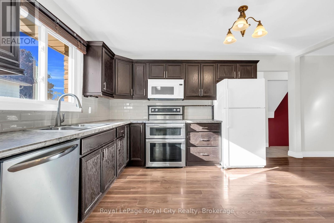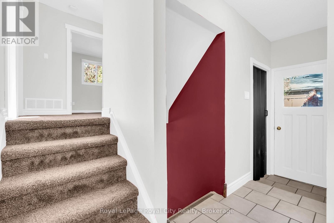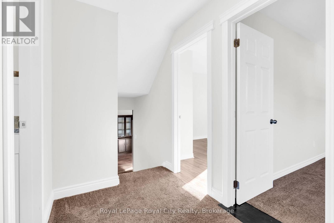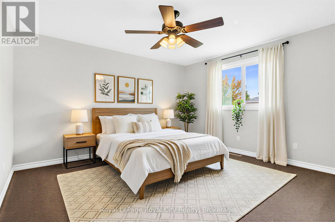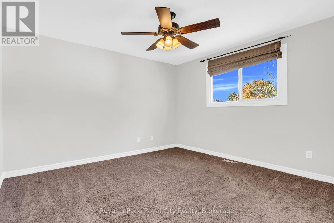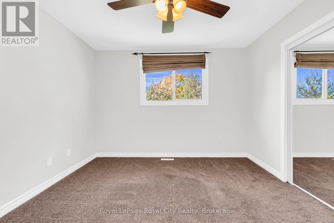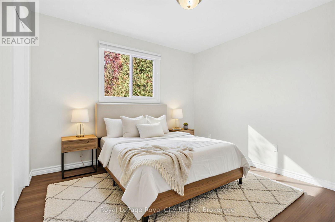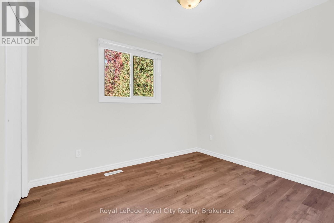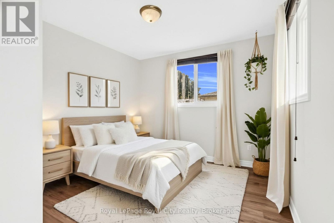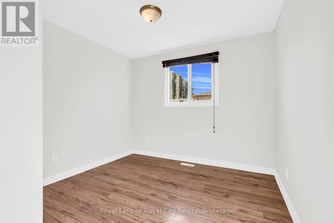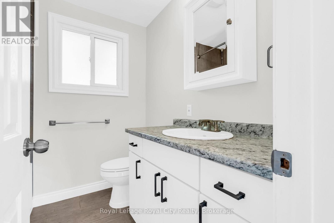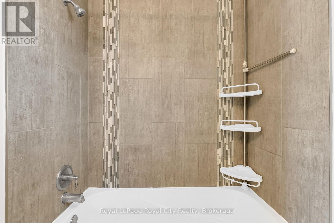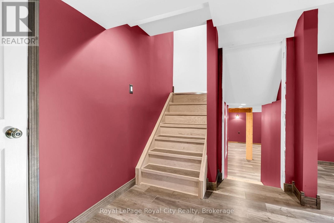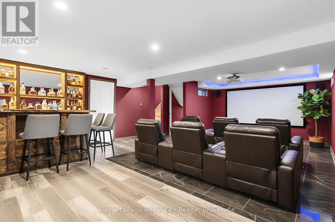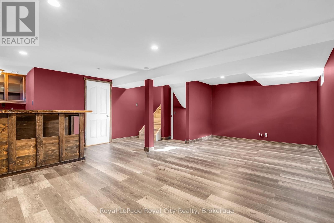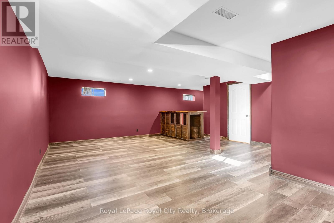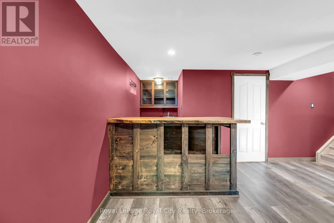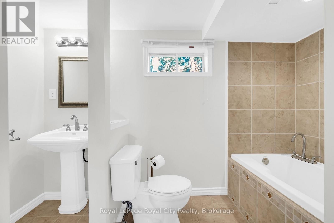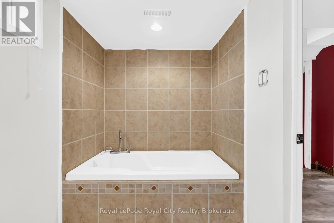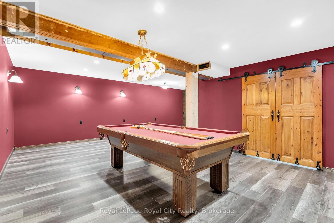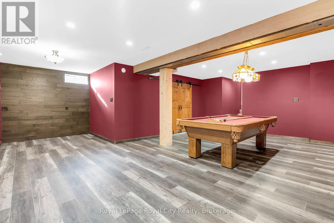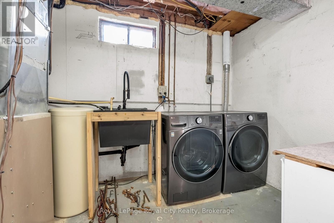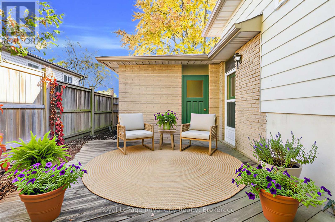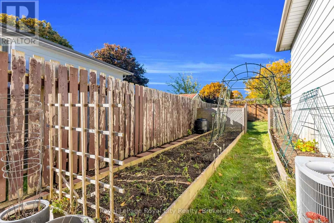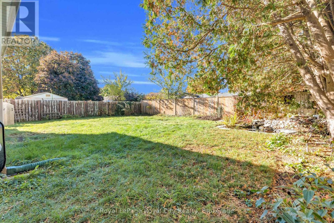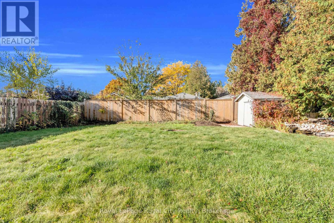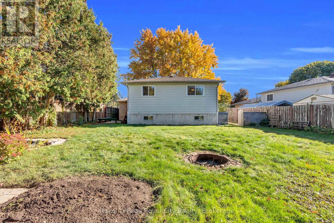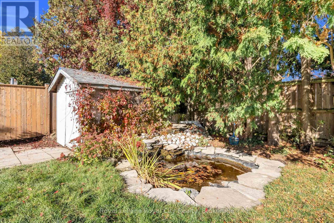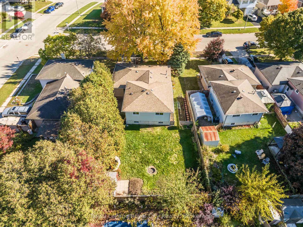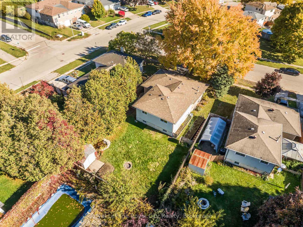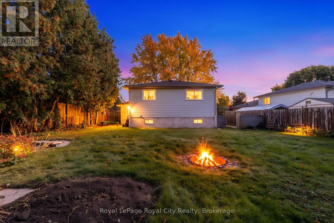LOADING
$649,900
Welcome to 56 Forest Drive - a beautifully maintained detached bungalow in one of Paris's most desirable, family-friendly neighborhoods. This charming home features 3 spacious bedrooms, 2 full bathrooms, and a fully finished basement with versatile living and recreation areas. Enjoy a private backyard retreat with a tranquil pond and mature landscaping, perfect for relaxing or entertaining. The single-car garage includes a power socket for your electric vehicle. Ideally located just minutes from the Grand River, scenic trails, schools, parks, and downtown Paris, this home offers the perfect blend of comfort, convenience, and community. (id:13139)
Property Details
| MLS® Number | X12483759 |
| Property Type | Single Family |
| Community Name | Paris |
| EquipmentType | Water Heater |
| ParkingSpaceTotal | 3 |
| RentalEquipmentType | Water Heater |
| Structure | Shed |
Building
| BathroomTotal | 2 |
| BedroomsAboveGround | 3 |
| BedroomsTotal | 3 |
| Age | 31 To 50 Years |
| Appliances | Dishwasher, Dryer, Stove, Washer |
| BasementDevelopment | Finished |
| BasementFeatures | Separate Entrance |
| BasementType | N/a, N/a (finished) |
| ConstructionStyleAttachment | Detached |
| ConstructionStyleSplitLevel | Backsplit |
| CoolingType | Central Air Conditioning |
| ExteriorFinish | Brick Facing |
| FireProtection | Smoke Detectors |
| FoundationType | Poured Concrete |
| HeatingFuel | Natural Gas |
| HeatingType | Forced Air |
| SizeInterior | 1500 - 2000 Sqft |
| Type | House |
| UtilityWater | Municipal Water |
Parking
| Garage |
Land
| Acreage | No |
| FenceType | Fenced Yard |
| Sewer | Sanitary Sewer |
| SizeIrregular | 49.2 X 127 Acre |
| SizeTotalText | 49.2 X 127 Acre|under 1/2 Acre |
| ZoningDescription | R2 |
Rooms
| Level | Type | Length | Width | Dimensions |
|---|---|---|---|---|
| Basement | Laundry Room | 2.34 m | 4.39 m | 2.34 m x 4.39 m |
| Basement | Recreational, Games Room | 6.93 m | 6.7 m | 6.93 m x 6.7 m |
| Lower Level | Family Room | 5.32 m | 6.54 m | 5.32 m x 6.54 m |
| Lower Level | Other | 3.49 m | 2.32 m | 3.49 m x 2.32 m |
| Lower Level | Bathroom | 1.58 m | 3.22 m | 1.58 m x 3.22 m |
| Upper Level | Bedroom | 3.39 m | 3.09 m | 3.39 m x 3.09 m |
| Upper Level | Bedroom 2 | 3.41 m | 3.91 m | 3.41 m x 3.91 m |
| Upper Level | Bedroom 3 | 3.2 m | 2.73 m | 3.2 m x 2.73 m |
| Upper Level | Bathroom | 2.13 m | 2.12 m | 2.13 m x 2.12 m |
| Ground Level | Dining Room | 2.74 m | 3.29 m | 2.74 m x 3.29 m |
| Ground Level | Living Room | 5.28 m | 3.68 m | 5.28 m x 3.68 m |
| Ground Level | Kitchen | 4.34 m | 3.32 m | 4.34 m x 3.32 m |
Utilities
| Electricity | Available |
| Sewer | Available |
https://www.realtor.ca/real-estate/29035362/56-forest-drive-brant-paris-paris
Interested?
Contact us for more information
No Favourites Found

The trademarks REALTOR®, REALTORS®, and the REALTOR® logo are controlled by The Canadian Real Estate Association (CREA) and identify real estate professionals who are members of CREA. The trademarks MLS®, Multiple Listing Service® and the associated logos are owned by The Canadian Real Estate Association (CREA) and identify the quality of services provided by real estate professionals who are members of CREA. The trademark DDF® is owned by The Canadian Real Estate Association (CREA) and identifies CREA's Data Distribution Facility (DDF®)
October 28 2025 06:32:57
Muskoka Haliburton Orillia – The Lakelands Association of REALTORS®
Royal LePage Royal City Realty

