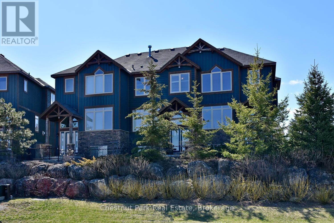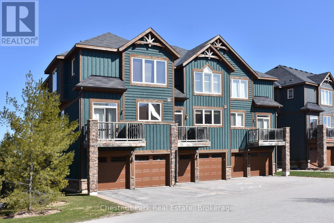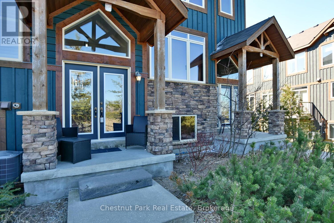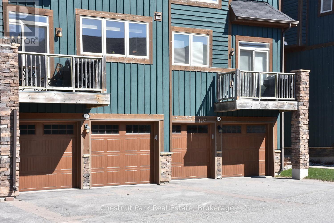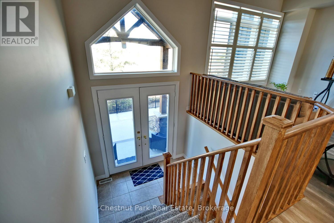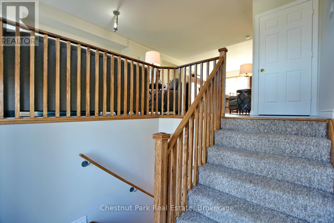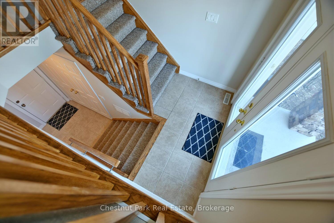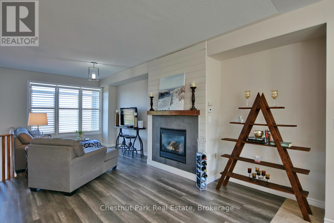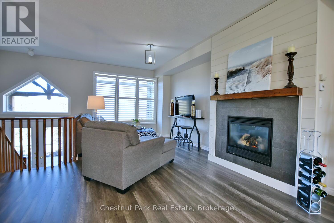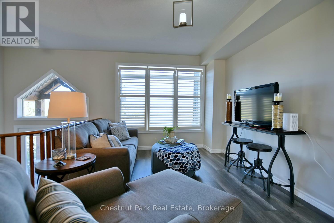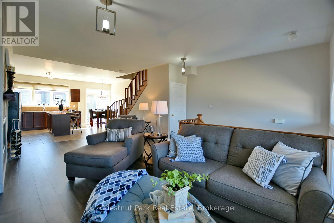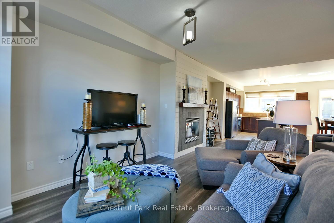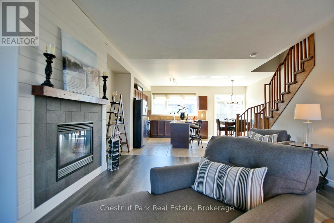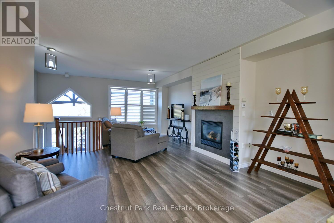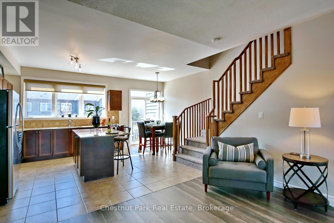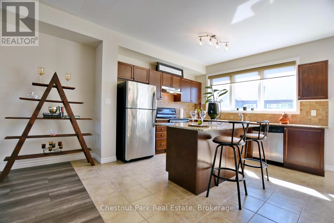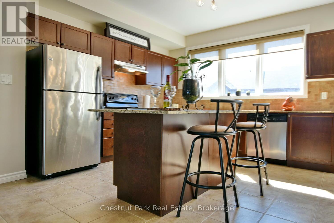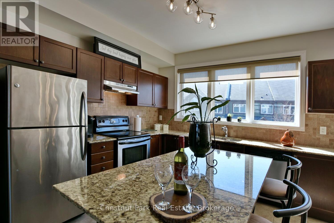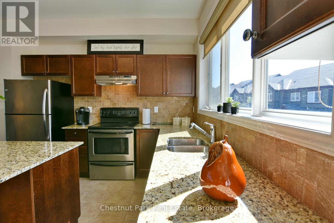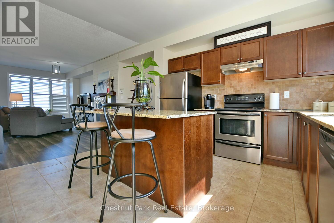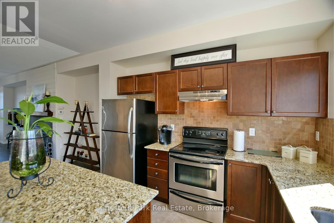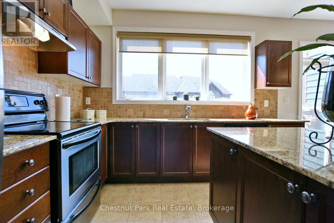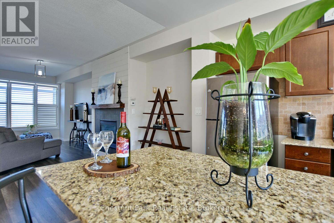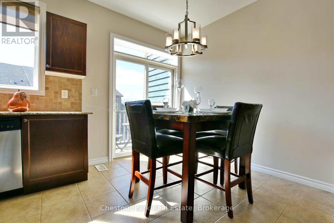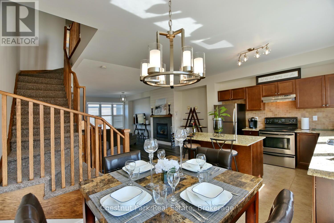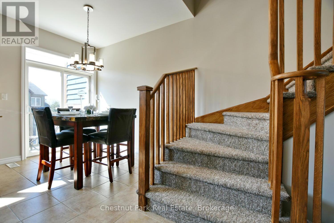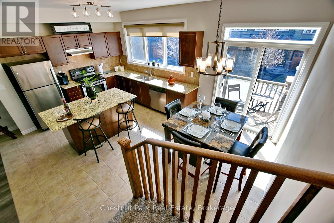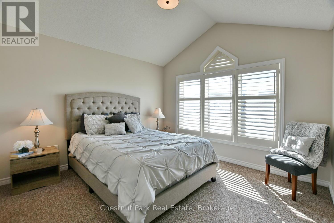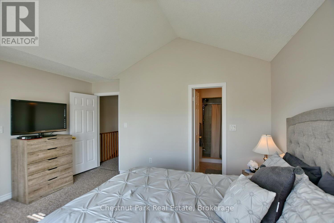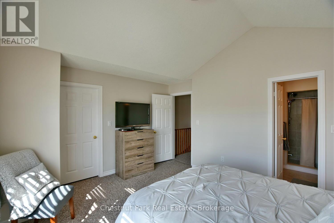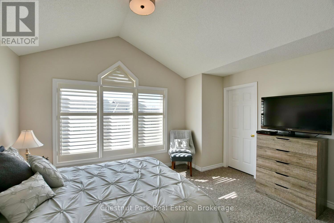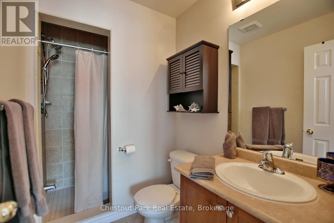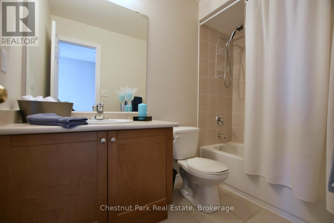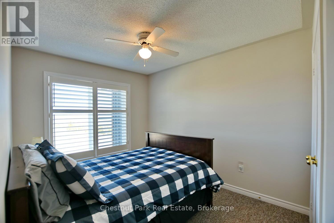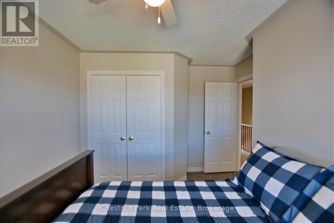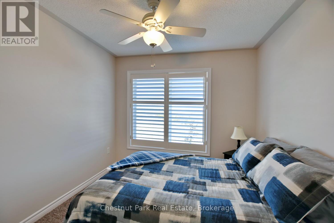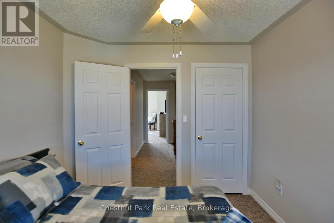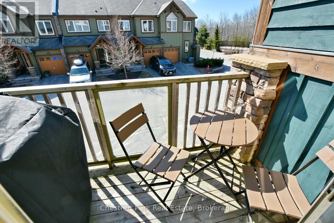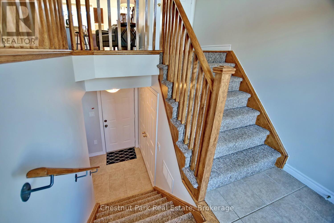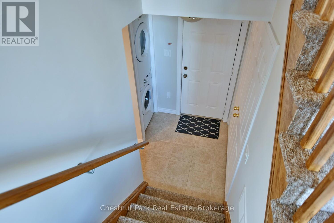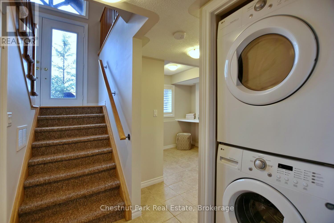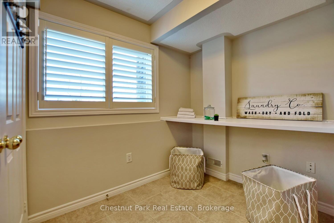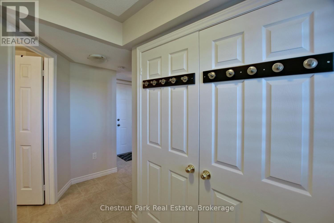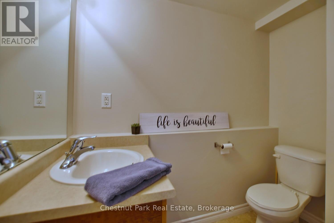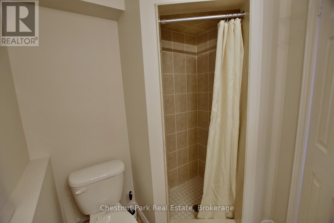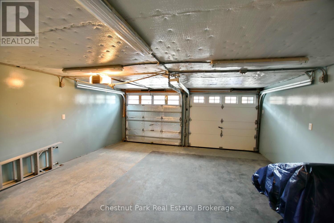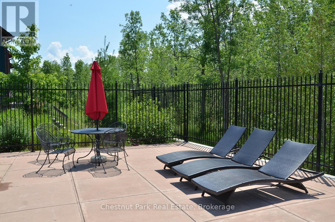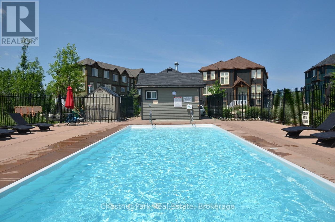LOADING
$16,000 Unknown
SPACIOUS CONDO IN EVER POPULAR TANGLEWOOD - AVAILABLE FOR SKI SEASON 2025/2026 Ideal "home from home" in the heart of this stunning 4 Season Recreation area, mins to Blue Mountain/close to downtown Collingwood. 4 Bed, 3 Bath combines spacious main flr living w/Kitchen/Dining/Living Rm. Bright windows allow natural light to flow in, slate gas fireplace w/wood surround, stainless appliances. Oversized Master Bed w/en-suite & 2 further bedrooms plus bathroom complete the 2nd floor. Lower level has 4th Bed/Den and 3PC bathroom plus laundry facilities and access to the 2 car garage ideal to store skis, bikes, golf clubs etc. Discover all the outdoor fun this stunning 4 Season location has to offer directly from your front door. Ski, Cross Country, Snow Shoeing along with Private Ski Clubs & Blue Mountain are all close by. $2,500 utility/damage dep. LBO to write offer. (id:13139)
Property Details
| MLS® Number | S12478035 |
| Property Type | Single Family |
| Community Name | Collingwood |
| AmenitiesNearBy | Golf Nearby, Hospital, Ski Area |
| CommunityFeatures | Pets Allowed With Restrictions |
| EquipmentType | Water Heater |
| Features | Level Lot, Flat Site, Conservation/green Belt, Balcony, Dry, Level, In Suite Laundry |
| ParkingSpaceTotal | 4 |
| RentalEquipmentType | Water Heater |
| ViewType | View |
Building
| BathroomTotal | 3 |
| BedroomsAboveGround | 3 |
| BedroomsTotal | 3 |
| Age | 16 To 30 Years |
| Amenities | Visitor Parking, Fireplace(s) |
| Appliances | Garage Door Opener Remote(s), Oven - Built-in, Dishwasher, Dryer, Stove, Washer, Refrigerator |
| BasementType | None |
| CoolingType | Central Air Conditioning |
| ExteriorFinish | Wood, Stone |
| FireProtection | Smoke Detectors |
| FireplacePresent | Yes |
| FoundationType | Block |
| HeatingFuel | Natural Gas |
| HeatingType | Forced Air |
| StoriesTotal | 3 |
| SizeInterior | 1400 - 1599 Sqft |
| Type | Row / Townhouse |
Parking
| Attached Garage | |
| Garage | |
| Inside Entry |
Land
| Acreage | No |
| LandAmenities | Golf Nearby, Hospital, Ski Area |
Rooms
| Level | Type | Length | Width | Dimensions |
|---|---|---|---|---|
| Second Level | Primary Bedroom | 4.34 m | 3.66 m | 4.34 m x 3.66 m |
| Second Level | Bedroom 2 | 2.74 m | 3.05 m | 2.74 m x 3.05 m |
| Second Level | Bedroom 3 | 2.44 m | 2.74 m | 2.44 m x 2.74 m |
| Lower Level | Den | 3.2 m | 2.87 m | 3.2 m x 2.87 m |
| Main Level | Great Room | 4.47 m | 7.08 m | 4.47 m x 7.08 m |
| Main Level | Kitchen | 3.39 m | 3.34 m | 3.39 m x 3.34 m |
| Main Level | Dining Room | 2.13 m | 2.74 m | 2.13 m x 2.74 m |
https://www.realtor.ca/real-estate/29023676/56-joseph-trail-collingwood-collingwood
Interested?
Contact us for more information
No Favourites Found

The trademarks REALTOR®, REALTORS®, and the REALTOR® logo are controlled by The Canadian Real Estate Association (CREA) and identify real estate professionals who are members of CREA. The trademarks MLS®, Multiple Listing Service® and the associated logos are owned by The Canadian Real Estate Association (CREA) and identify the quality of services provided by real estate professionals who are members of CREA. The trademark DDF® is owned by The Canadian Real Estate Association (CREA) and identifies CREA's Data Distribution Facility (DDF®)
October 23 2025 06:50:11
Muskoka Haliburton Orillia – The Lakelands Association of REALTORS®
Chestnut Park Real Estate

