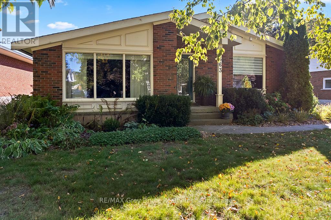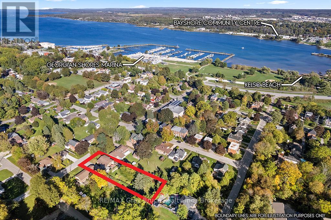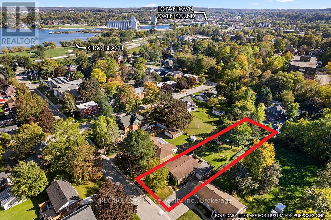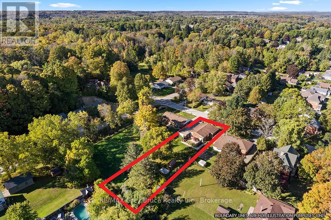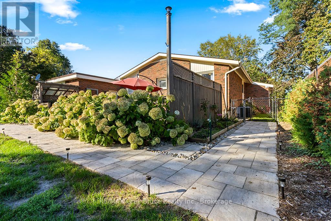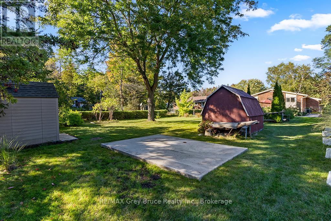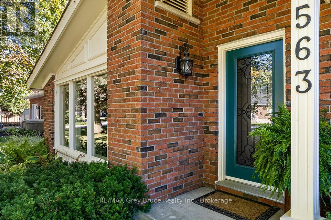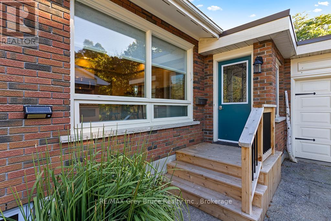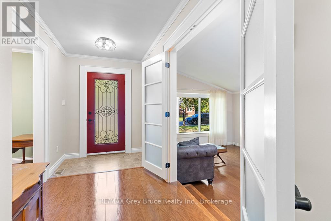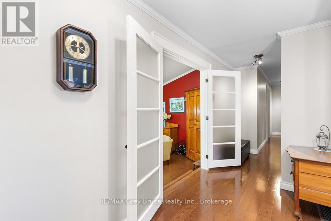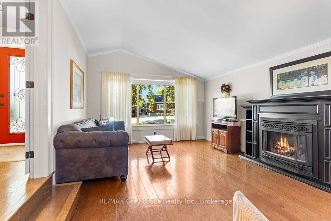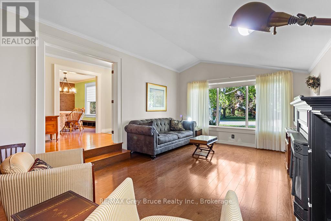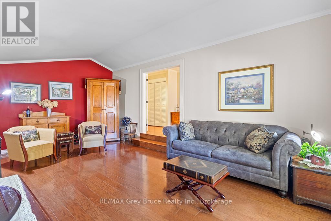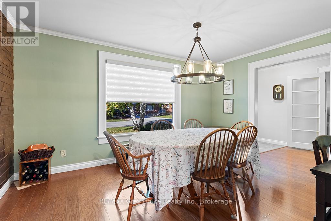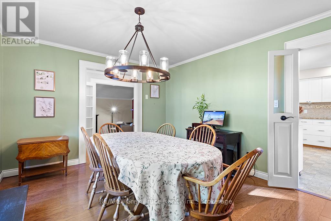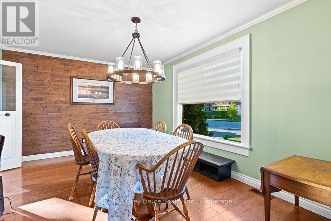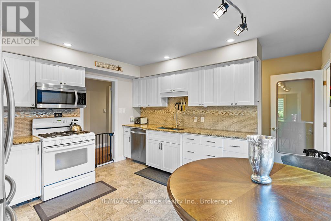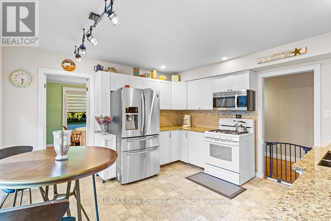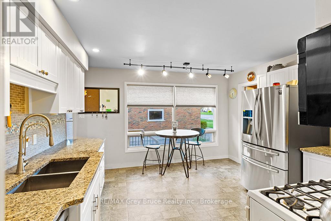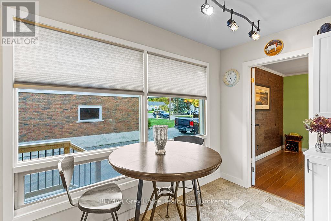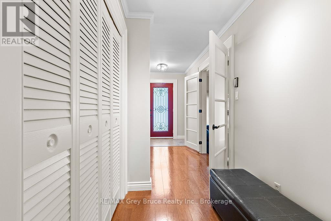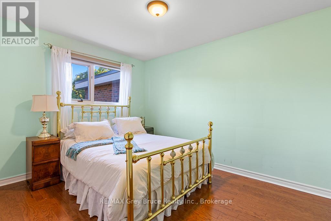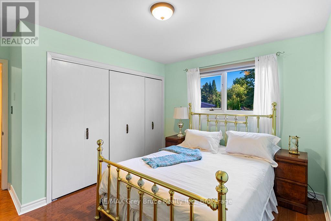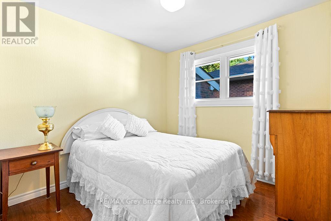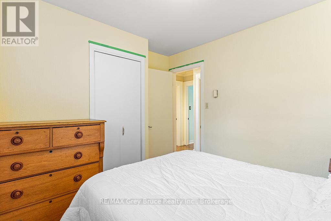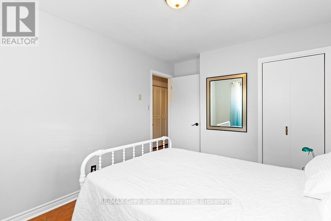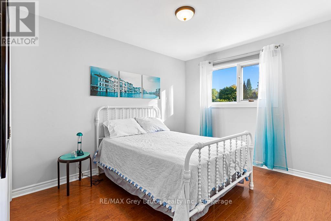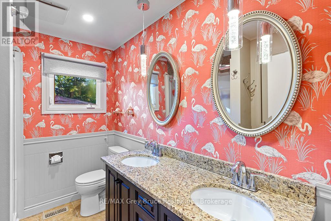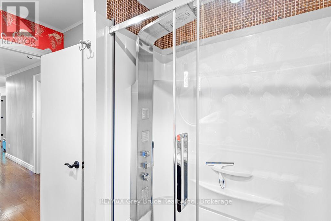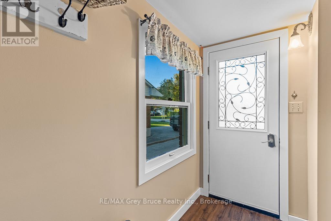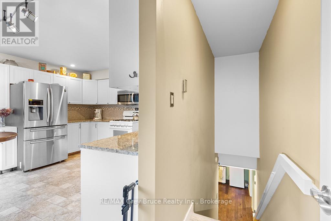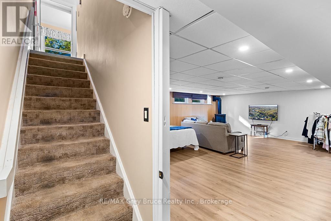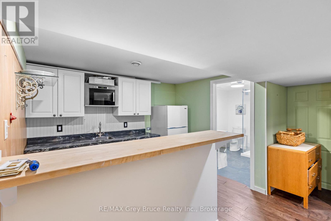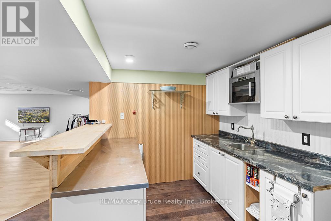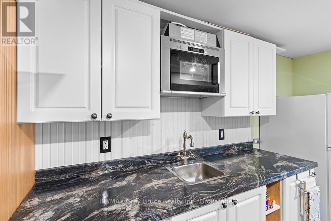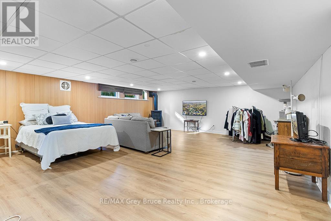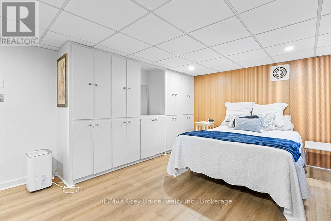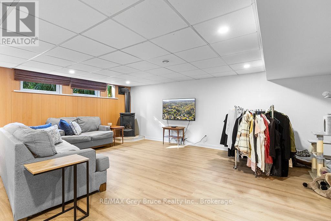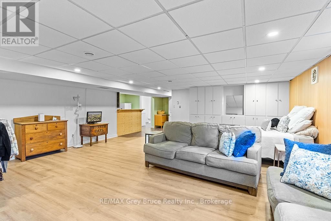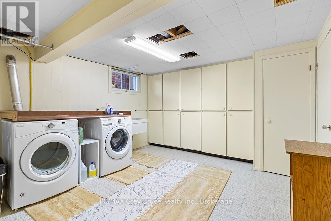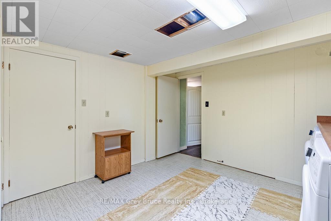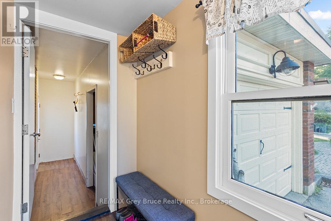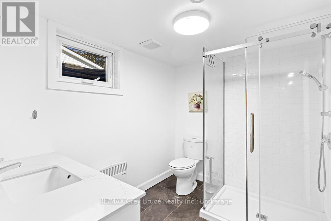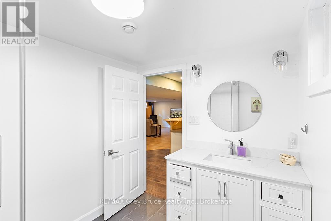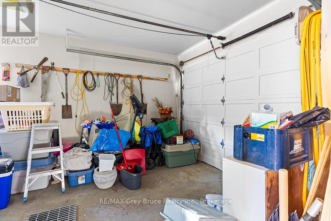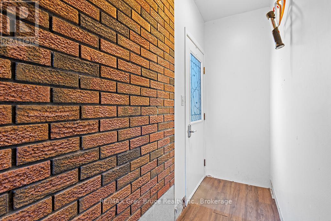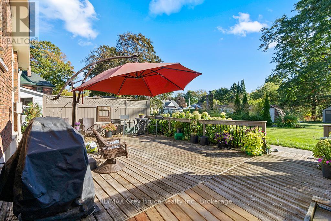LOADING
$679,000
Charming 3 brick Bungalow -West side Owen Sound. Nestled in this desirable west side location, is this well maintained 3-bedroom brick bungalow, offering, the outmost comfort and style. Step inside and find a bright and spacious main level featuring new hardwood flooring, an upgraded and cozy kitchen with granite counter tops, and cozy living room with a gas fireplace and elegant French doors. The dining room also features French doors, adding charm and flow to the space. The main bathroom is tastefully updated with a double vanity and walk in shower. enjoy the convenience of the attached single car garage with a garage door on the back as well, accessing the fully fenced back yard , perfect for pets, kids or private outdoor entertaining. The lower level has been newly renovated in 2025 with New flooring a modern bathroom and new windows, providing an excellent additional living space or in-law potential. a kitchenette add multi functions to the downstairs, with a huge living area enhanced by a gas fireplace. A new side entrance (2025) enhances accessibility and privacy. Additional upgrades and features include. New owned hot water heater (2025) R60 attic insulation, Gas furnace and Central Air (8 years old) . This move in ready home is suitable for anyone looking for a great home in a fabulous neighbourhood. Gas Dryer and a Gas hook up is at the back deck. New window in east facing bedroom and new bathroom window. Fireplaces have been serviced 2025. (id:13139)
Property Details
| MLS® Number | X12436069 |
| Property Type | Single Family |
| Community Name | Owen Sound |
| AmenitiesNearBy | Marina, Park, Place Of Worship, Public Transit |
| EquipmentType | Water Heater |
| Features | Level Lot, Dry, Guest Suite |
| ParkingSpaceTotal | 4 |
| RentalEquipmentType | Water Heater |
| Structure | Porch, Deck |
Building
| BathroomTotal | 2 |
| BedroomsAboveGround | 3 |
| BedroomsTotal | 3 |
| Amenities | Fireplace(s) |
| Appliances | Water Heater, Dishwasher, Dryer, Freezer, Microwave, Washer, Refrigerator |
| ArchitecturalStyle | Bungalow |
| BasementDevelopment | Finished |
| BasementType | Full (finished) |
| ConstructionStyleAttachment | Detached |
| CoolingType | Central Air Conditioning |
| ExteriorFinish | Brick |
| FireplacePresent | Yes |
| FireplaceTotal | 2 |
| FoundationType | Block |
| HeatingFuel | Natural Gas |
| HeatingType | Forced Air |
| StoriesTotal | 1 |
| SizeInterior | 1100 - 1500 Sqft |
| Type | House |
| UtilityWater | Municipal Water |
Parking
| Attached Garage | |
| Garage |
Land
| Acreage | No |
| FenceType | Fenced Yard |
| LandAmenities | Marina, Park, Place Of Worship, Public Transit |
| LandscapeFeatures | Landscaped |
| Sewer | Sanitary Sewer |
| SizeDepth | 250 Ft |
| SizeFrontage | 60 Ft |
| SizeIrregular | 60 X 250 Ft |
| SizeTotalText | 60 X 250 Ft |
| ZoningDescription | R1-6 |
Rooms
| Level | Type | Length | Width | Dimensions |
|---|---|---|---|---|
| Lower Level | Bathroom | 2.66 m | 2.13 m | 2.66 m x 2.13 m |
| Lower Level | Kitchen | 3.09 m | 2.51 m | 3.09 m x 2.51 m |
| Lower Level | Bedroom | 7.51 m | 6.14 m | 7.51 m x 6.14 m |
| Lower Level | Laundry Room | 3.73 m | 3.55 m | 3.73 m x 3.55 m |
| Main Level | Bedroom | 3.14 m | 2.84 m | 3.14 m x 2.84 m |
| Main Level | Primary Bedroom | 3.81 m | 2.84 m | 3.81 m x 2.84 m |
| Main Level | Bathroom | 2.69 m | 1.98 m | 2.69 m x 1.98 m |
| Main Level | Bedroom | 3.79 m | 3.91 m | 3.79 m x 3.91 m |
| Main Level | Foyer | 4.19 m | 0.91 m | 4.19 m x 0.91 m |
| Main Level | Mud Room | 2.49 m | 1.16 m | 2.49 m x 1.16 m |
| Main Level | Kitchen | 3.98 m | 3.91 m | 3.98 m x 3.91 m |
| Main Level | Dining Room | 3.45 m | 4.36 m | 3.45 m x 4.36 m |
| Main Level | Foyer | 3.45 m | 1.8 m | 3.45 m x 1.8 m |
| Main Level | Living Room | 6.5 m | 3.96 m | 6.5 m x 3.96 m |
Utilities
| Cable | Installed |
| Electricity | Installed |
| Sewer | Installed |
https://www.realtor.ca/real-estate/28932657/563-21-street-w-owen-sound-owen-sound
Interested?
Contact us for more information
No Favourites Found

The trademarks REALTOR®, REALTORS®, and the REALTOR® logo are controlled by The Canadian Real Estate Association (CREA) and identify real estate professionals who are members of CREA. The trademarks MLS®, Multiple Listing Service® and the associated logos are owned by The Canadian Real Estate Association (CREA) and identify the quality of services provided by real estate professionals who are members of CREA. The trademark DDF® is owned by The Canadian Real Estate Association (CREA) and identifies CREA's Data Distribution Facility (DDF®)
November 17 2025 12:39:07
Muskoka Haliburton Orillia – The Lakelands Association of REALTORS®
RE/MAX Grey Bruce Realty Inc.


