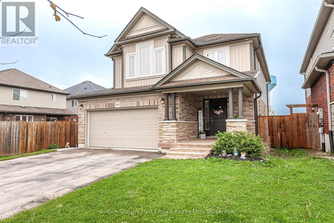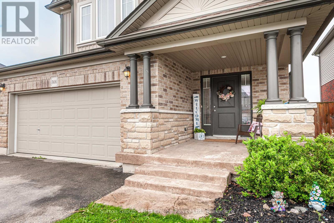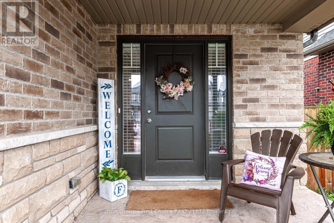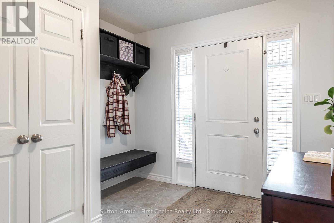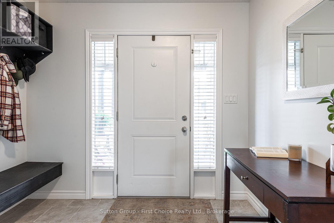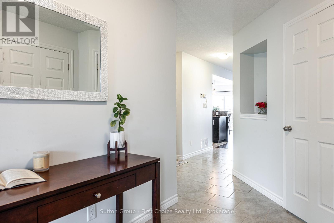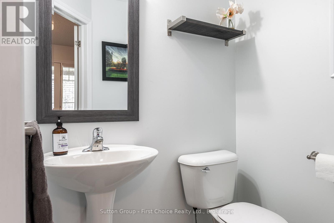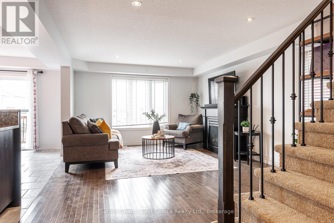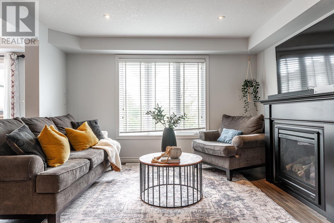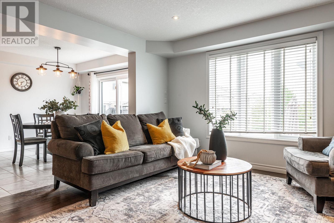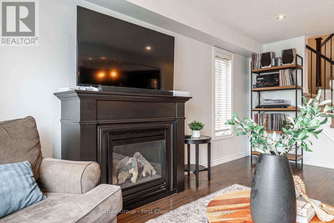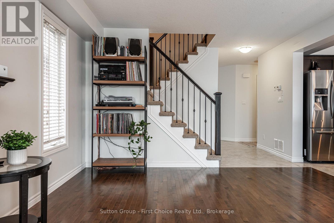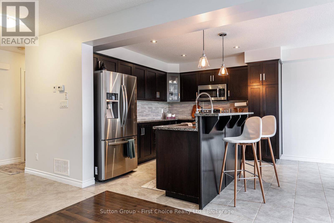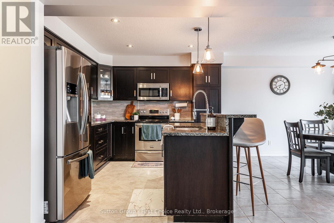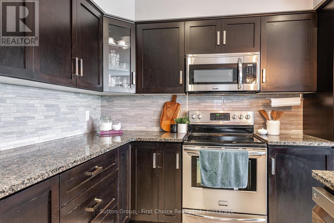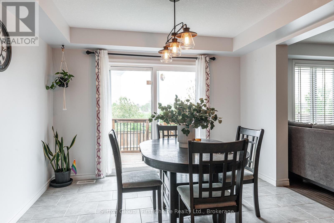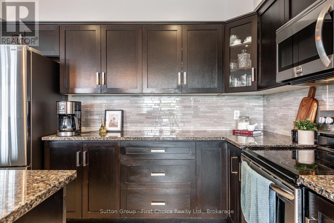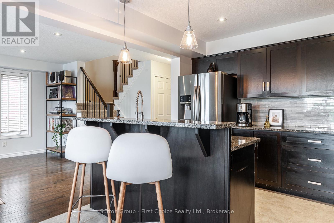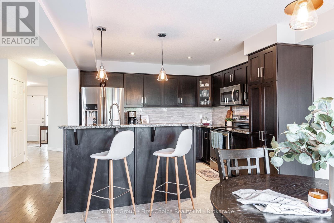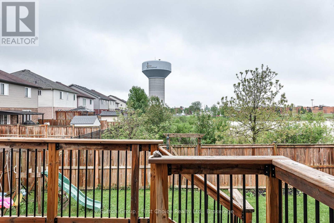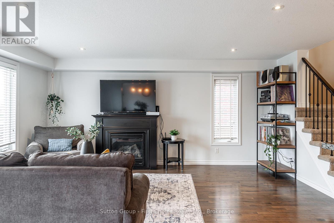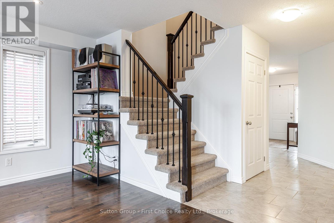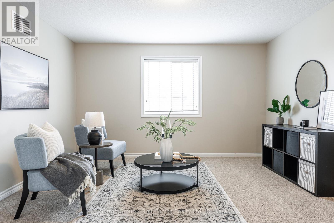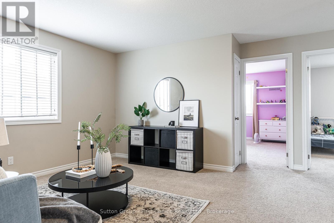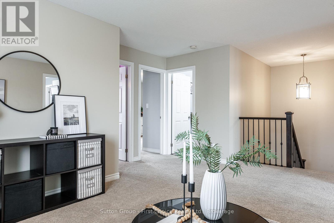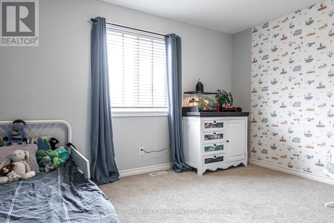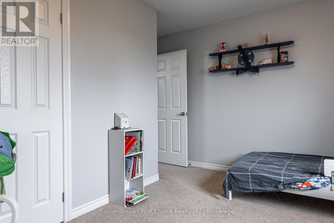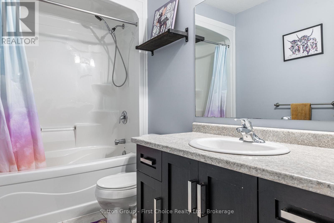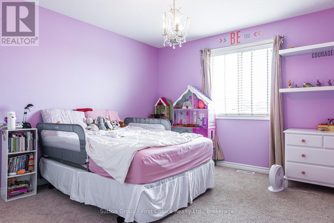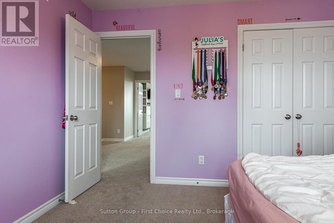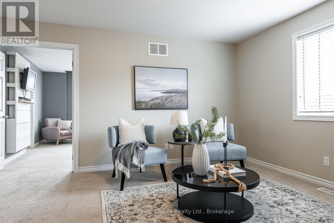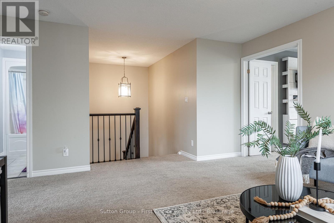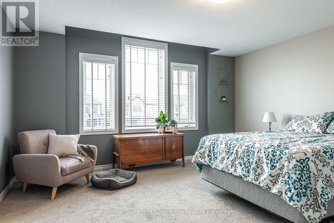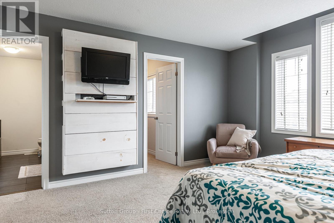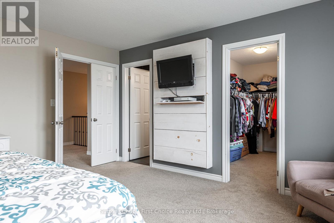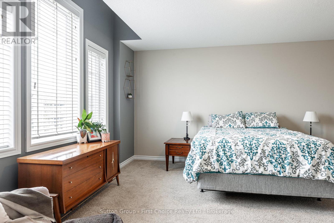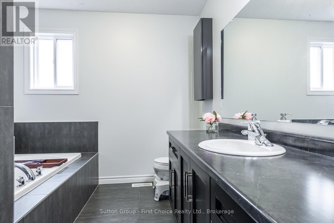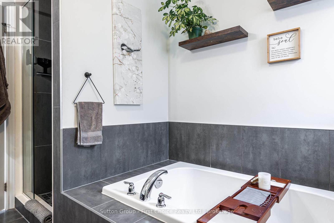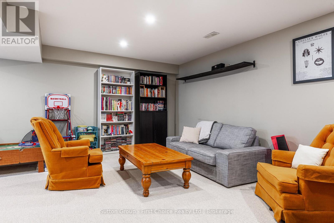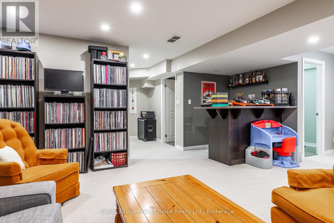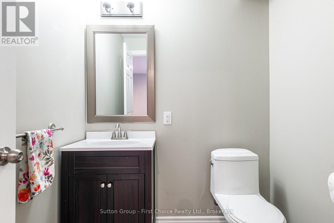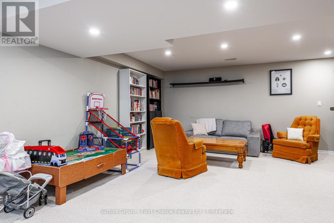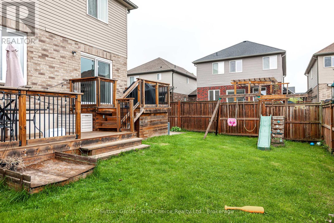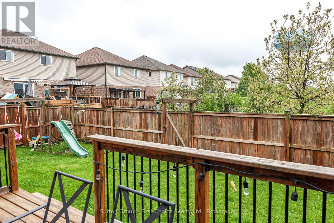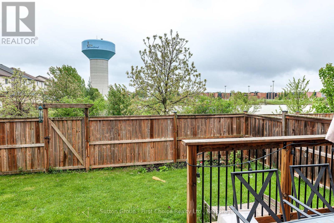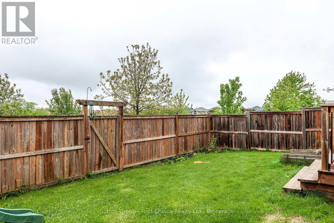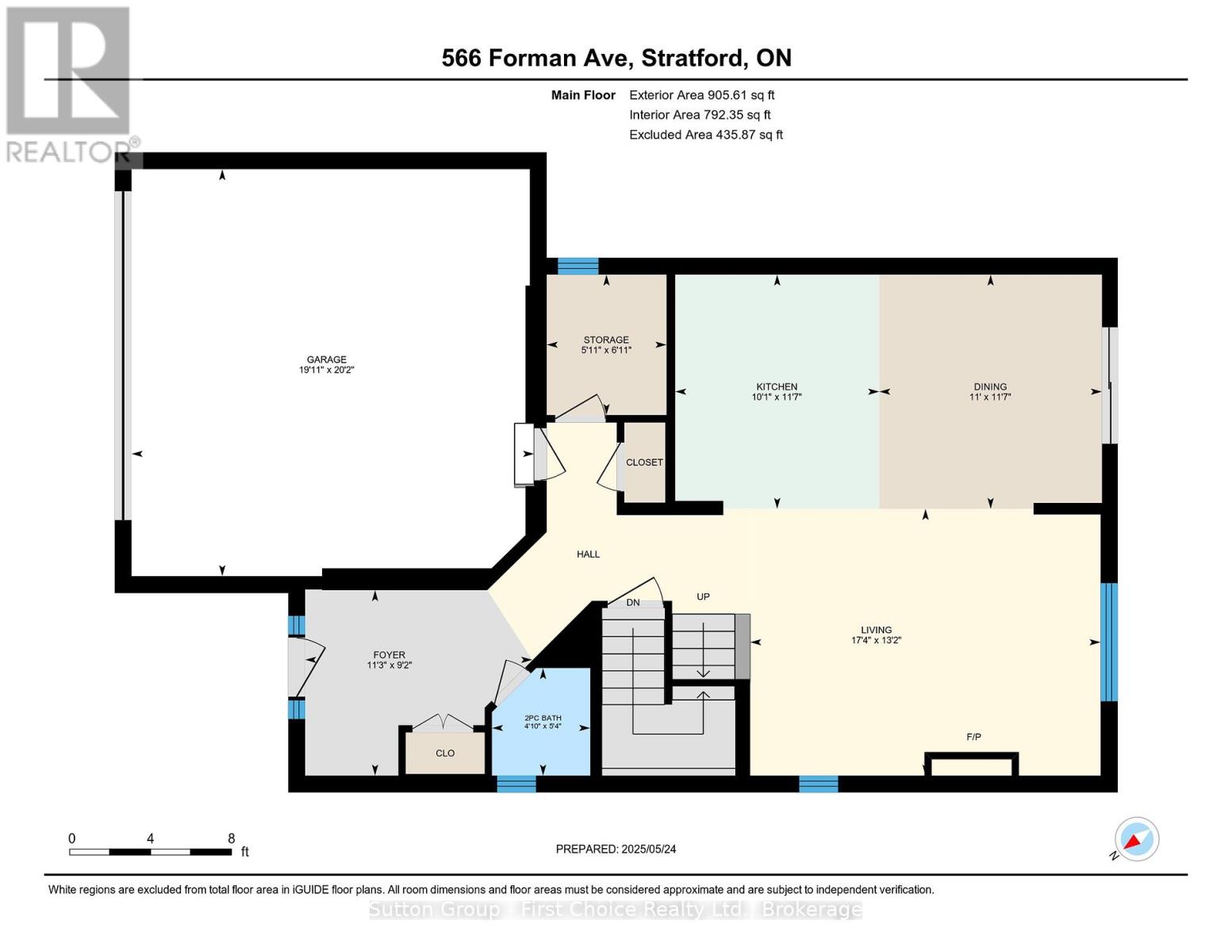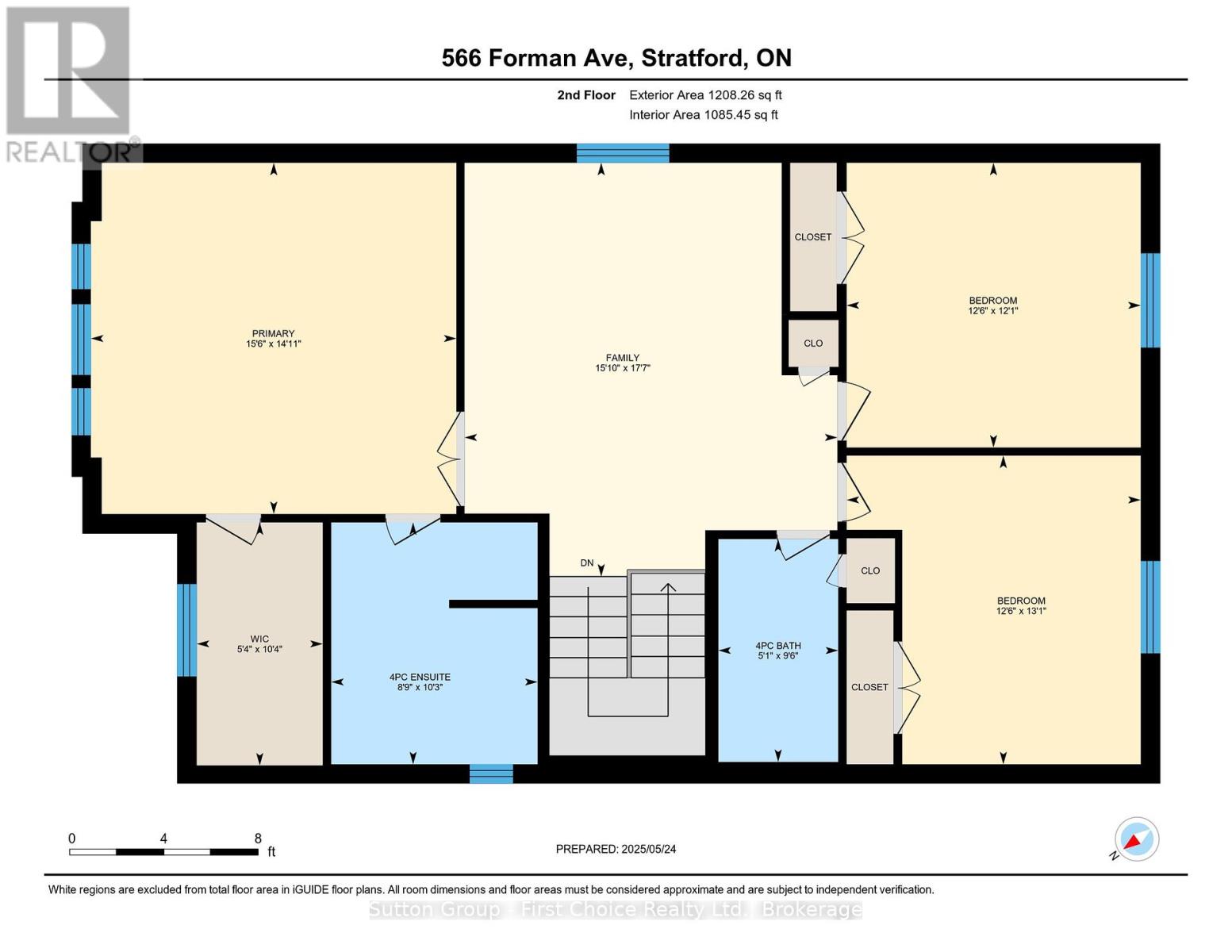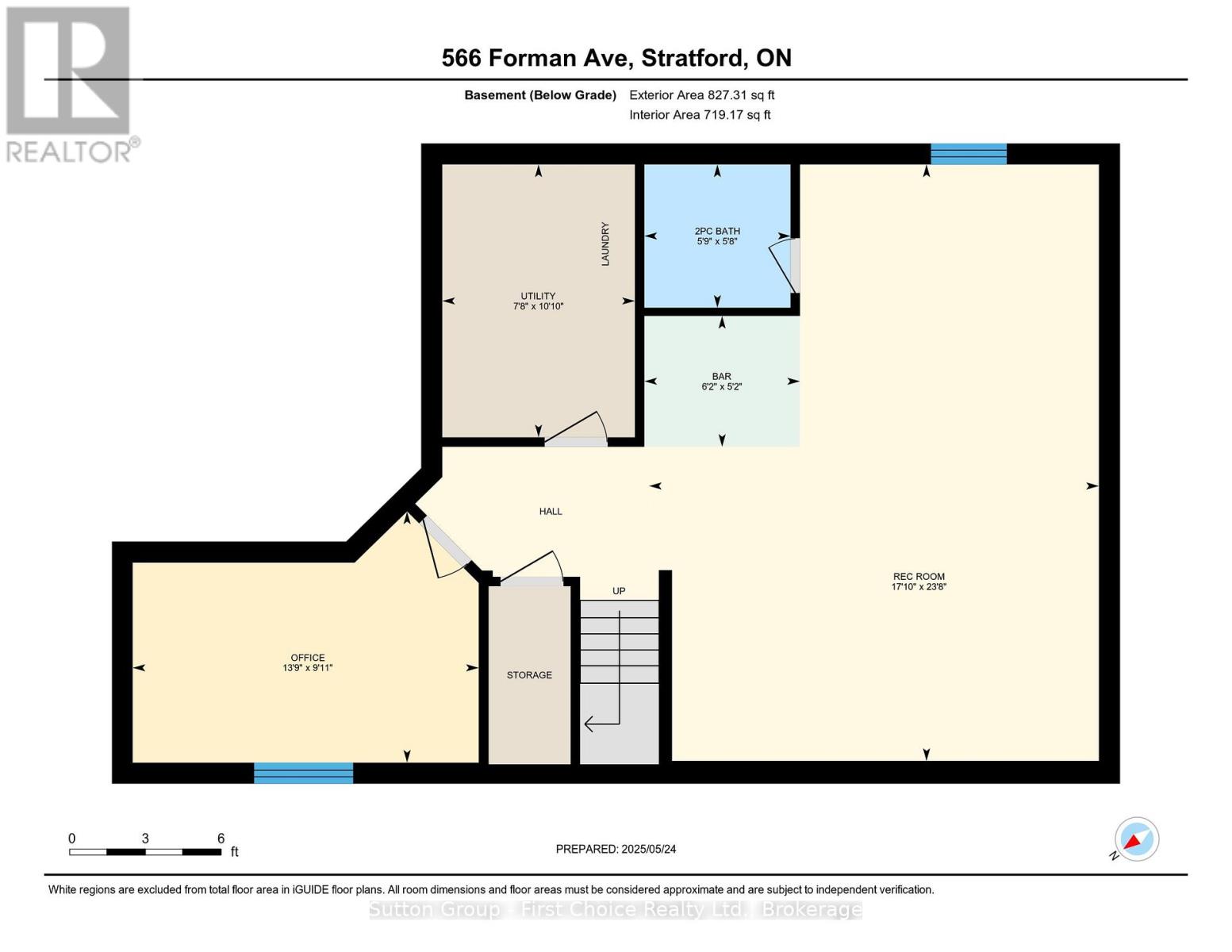LOADING
$760,000
Proudly presenting 566 Forman Avenue, Stratford. This well cared for 3 bedroom, 4 bathroom, 2 story home with clear views in the backyard is available with flexible possession dates. Attached, double car garage, elevated rear deck with walk-down to a fully fenced backyard and thoughtful gardens, this 12 year old home represents move-in friendly, care-free, living for years to come. Offers are welcome anytime. (id:13139)
Property Details
| MLS® Number | X12173518 |
| Property Type | Single Family |
| Community Name | Stratford |
| EquipmentType | Water Heater |
| Features | Sump Pump |
| ParkingSpaceTotal | 4 |
| RentalEquipmentType | Water Heater |
| Structure | Deck, Porch |
| ViewType | View Of Water |
Building
| BathroomTotal | 4 |
| BedroomsAboveGround | 3 |
| BedroomsBelowGround | 1 |
| BedroomsTotal | 4 |
| Age | 6 To 15 Years |
| Amenities | Fireplace(s) |
| Appliances | Water Heater, Water Softener, Water Meter, All |
| BasementDevelopment | Finished |
| BasementType | N/a (finished) |
| ConstructionStyleAttachment | Detached |
| CoolingType | Central Air Conditioning, Air Exchanger |
| ExteriorFinish | Brick, Vinyl Siding |
| FireplacePresent | Yes |
| FireplaceTotal | 1 |
| FoundationType | Poured Concrete |
| HalfBathTotal | 2 |
| HeatingFuel | Natural Gas |
| HeatingType | Forced Air |
| StoriesTotal | 2 |
| SizeInterior | 1500 - 2000 Sqft |
| Type | House |
| UtilityWater | Municipal Water |
Parking
| Attached Garage | |
| Garage |
Land
| Acreage | No |
| LandscapeFeatures | Landscaped |
| Sewer | Sanitary Sewer |
| SizeDepth | 98 Ft ,6 In |
| SizeFrontage | 43 Ft ,2 In |
| SizeIrregular | 43.2 X 98.5 Ft |
| SizeTotalText | 43.2 X 98.5 Ft |
| ZoningDescription | R2-2 |
Rooms
| Level | Type | Length | Width | Dimensions |
|---|---|---|---|---|
| Second Level | Other | 3.17 m | 1.62 m | 3.17 m x 1.62 m |
| Second Level | Bathroom | 3.14 m | 1.65 m | 3.14 m x 1.65 m |
| Second Level | Bathroom | 2.93 m | 1.55 m | 2.93 m x 1.55 m |
| Second Level | Family Room | 5.39 m | 4.61 m | 5.39 m x 4.61 m |
| Second Level | Primary Bedroom | 4.3 m | 4.75 m | 4.3 m x 4.75 m |
| Second Level | Bedroom | 3.99 m | 3.84 m | 3.99 m x 3.84 m |
| Second Level | Bedroom | 3.69 m | 3.84 m | 3.69 m x 3.84 m |
| Basement | Other | 1.58 m | 1.89 m | 1.58 m x 1.89 m |
| Basement | Bedroom 4 | 2.78 m | 4.24 m | 2.78 m x 4.24 m |
| Basement | Recreational, Games Room | 7.25 m | 5.22 m | 7.25 m x 5.22 m |
| Basement | Bathroom | 1.77 m | 1.77 m | 1.77 m x 1.77 m |
| Basement | Utility Room | 3.08 m | 2.38 m | 3.08 m x 2.38 m |
| Main Level | Foyer | 3.41 m | 2.8 m | 3.41 m x 2.8 m |
| Main Level | Bathroom | 1.65 m | 1.25 m | 1.65 m x 1.25 m |
| Main Level | Kitchen | 3.57 m | 3.08 m | 3.57 m x 3.08 m |
| Main Level | Dining Room | 3.57 m | 3.35 m | 3.57 m x 3.35 m |
| Main Level | Living Room | 4.02 m | 5.3 m | 4.02 m x 5.3 m |
| Main Level | Pantry | 1.86 m | 1.56 m | 1.86 m x 1.56 m |
https://www.realtor.ca/real-estate/28367010/566-forman-avenue-stratford-stratford
Interested?
Contact us for more information
No Favourites Found

The trademarks REALTOR®, REALTORS®, and the REALTOR® logo are controlled by The Canadian Real Estate Association (CREA) and identify real estate professionals who are members of CREA. The trademarks MLS®, Multiple Listing Service® and the associated logos are owned by The Canadian Real Estate Association (CREA) and identify the quality of services provided by real estate professionals who are members of CREA. The trademark DDF® is owned by The Canadian Real Estate Association (CREA) and identifies CREA's Data Distribution Facility (DDF®)
October 15 2025 02:11:33
Muskoka Haliburton Orillia – The Lakelands Association of REALTORS®
Sutton Group - First Choice Realty Ltd.


