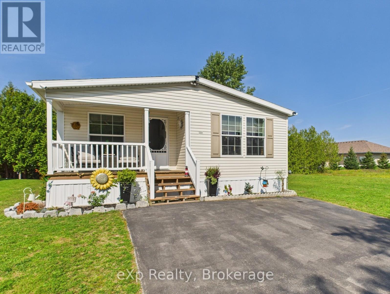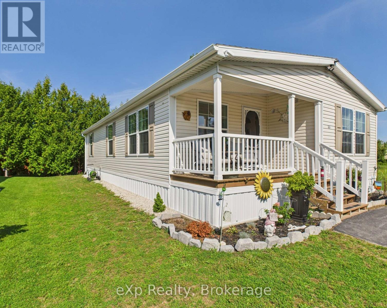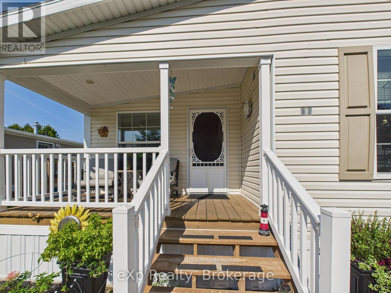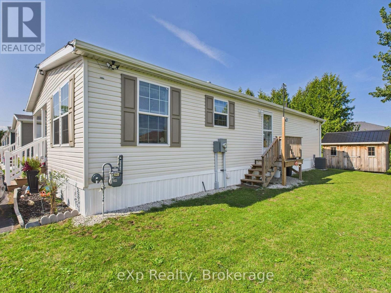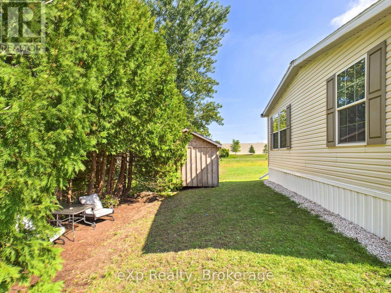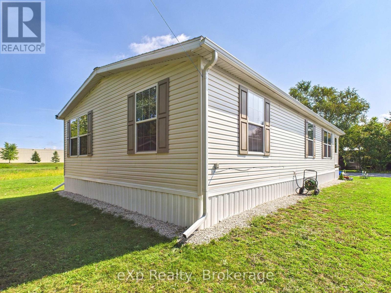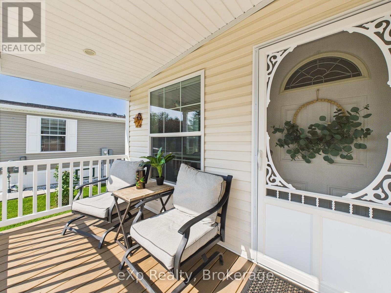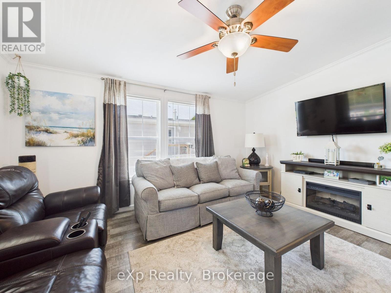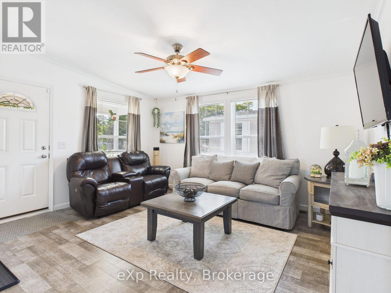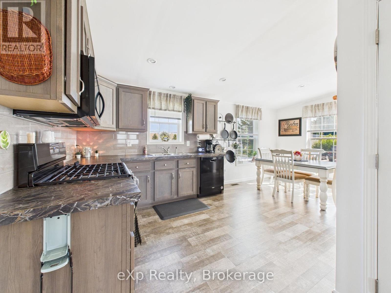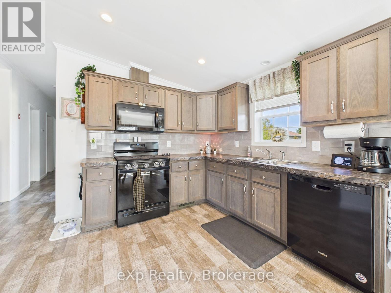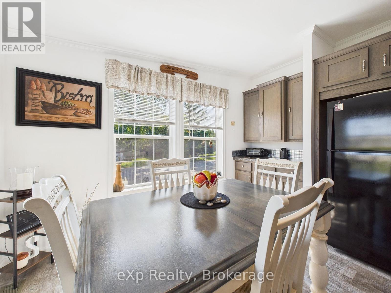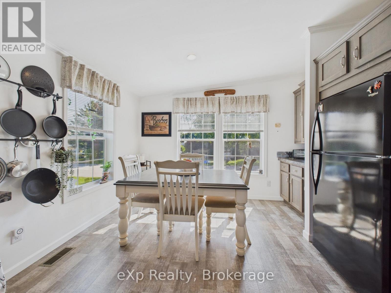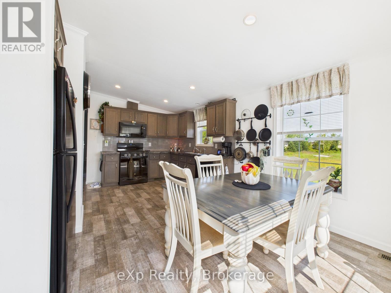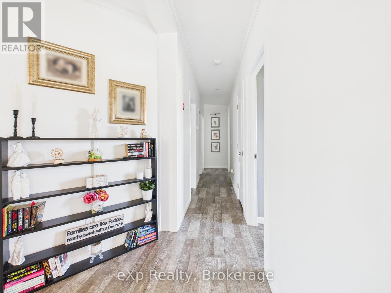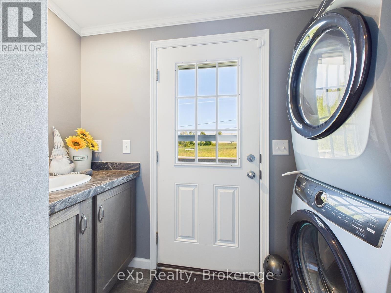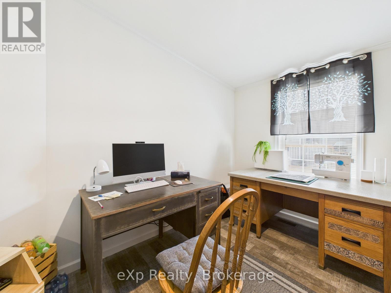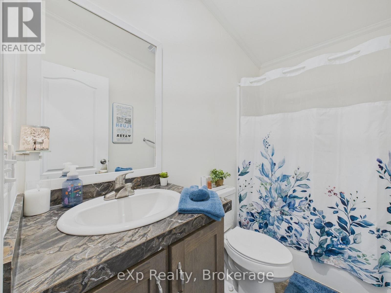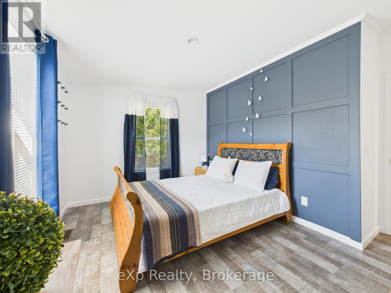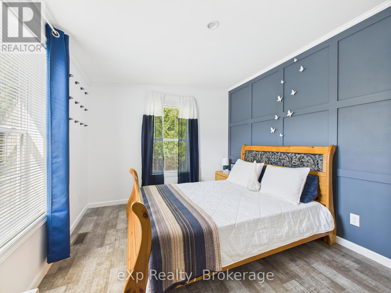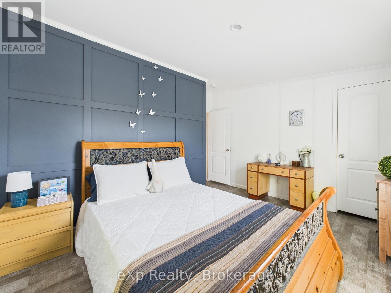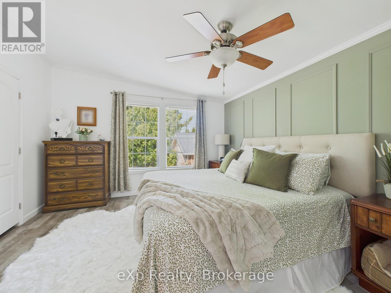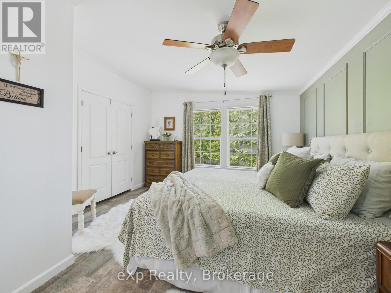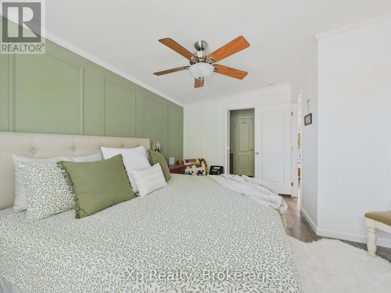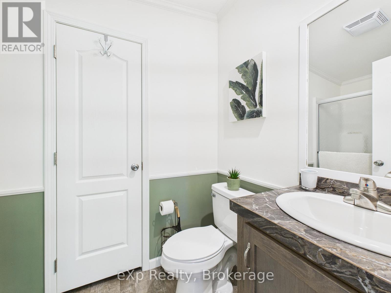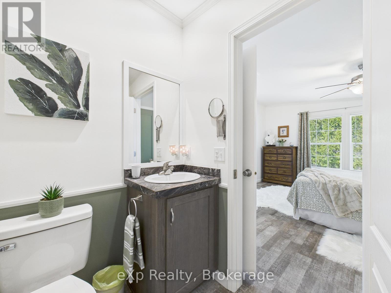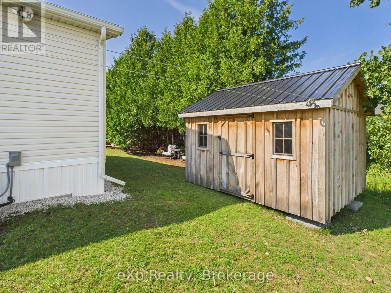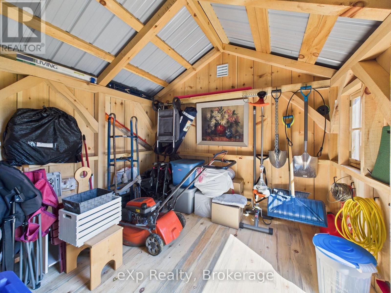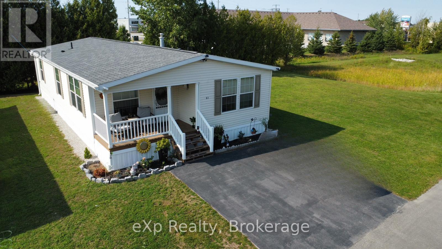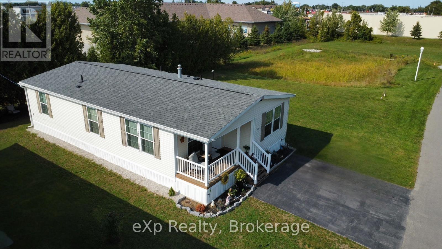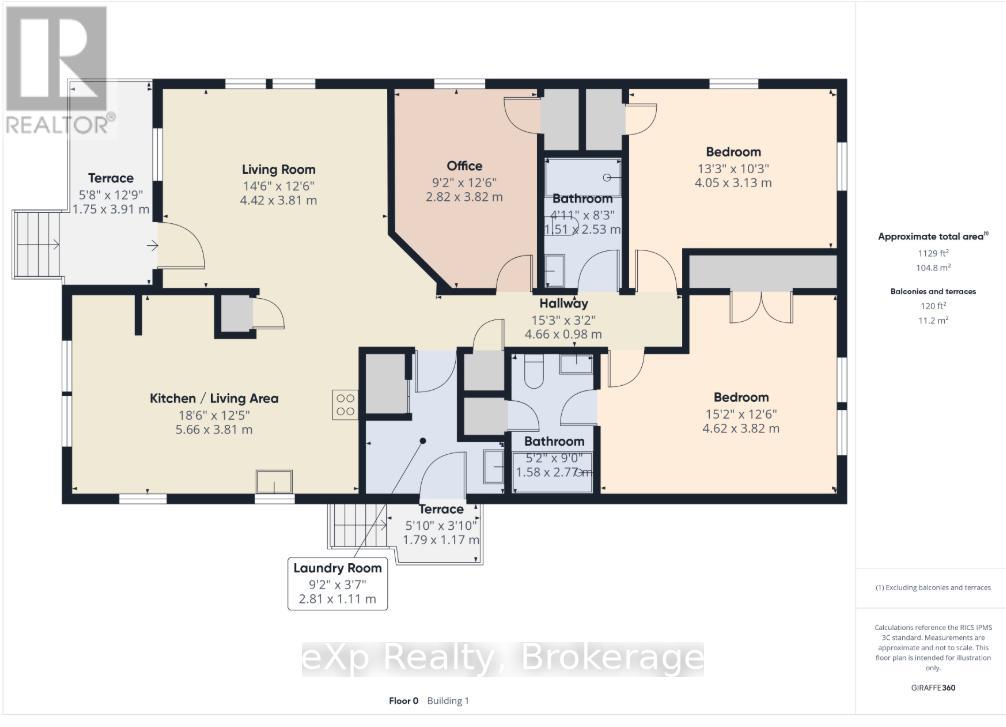LOADING
$339,000
Experience budget-friendly living in this inviting 3 bedroom, 2 bathroom modular unit, thoughtfully designed for comfort and convenience. The two bedrooms in the back are enhanced with built-in accent walls, adding a touch of style and sophistication. The master bedroom also boasts an en-suite. The home sits on an extra large lot with no neighbours to the north, providing additional privacy. It also includes a brand new shed, perfect for additional storage. Air conditioning was recently installed to keep you cool during warmer months. Step outside to discover beautifully upgraded gardens, a rock garden lining the perimeter and a freshly sealed driveway. Located just a short distance from essential amenities and the beach, this home offers the perfect blend of accessibility and leisure. Built in 2021, this one owner home is turnkey and ready for you to move in and start enjoying right away. With its desirable layout and prime location, this gem is not one to be overlooked! Pad fee $712.00 a month including property taxes (Lot size is approximate) (id:13139)
Property Details
| MLS® Number | X12393262 |
| Property Type | Single Family |
| Community Name | Saugeen Shores |
| ParkingSpaceTotal | 2 |
Building
| BathroomTotal | 2 |
| BedroomsAboveGround | 3 |
| BedroomsTotal | 3 |
| Age | 0 To 5 Years |
| Appliances | Water Heater, Dishwasher, Dryer, Microwave, Stove, Washer, Refrigerator |
| ArchitecturalStyle | Bungalow |
| ConstructionStyleOther | Manufactured |
| CoolingType | Central Air Conditioning |
| ExteriorFinish | Vinyl Siding |
| FireplacePresent | Yes |
| FoundationType | Slab |
| HeatingFuel | Natural Gas |
| HeatingType | Forced Air |
| StoriesTotal | 1 |
| SizeInterior | 1100 - 1500 Sqft |
| Type | Modular |
| UtilityWater | Municipal Water |
Parking
| No Garage |
Land
| Acreage | No |
| Sewer | Sanitary Sewer |
| SizeDepth | 150 Ft |
| SizeFrontage | 80 Ft |
| SizeIrregular | 80 X 150 Ft |
| SizeTotalText | 80 X 150 Ft |
| ZoningDescription | Mhp |
Rooms
| Level | Type | Length | Width | Dimensions |
|---|---|---|---|---|
| Main Level | Living Room | 4.42 m | 3.81 m | 4.42 m x 3.81 m |
| Main Level | Kitchen | 5.66 m | 3.81 m | 5.66 m x 3.81 m |
| Main Level | Other | 4.66 m | 0.98 m | 4.66 m x 0.98 m |
| Main Level | Laundry Room | 2.81 m | 1.11 m | 2.81 m x 1.11 m |
| Main Level | Bedroom | 2.28 m | 3.82 m | 2.28 m x 3.82 m |
| Main Level | Bathroom | 1.51 m | 2.53 m | 1.51 m x 2.53 m |
| Main Level | Bathroom | 1.58 m | 2.77 m | 1.58 m x 2.77 m |
| Main Level | Bedroom 2 | 4.05 m | 3.13 m | 4.05 m x 3.13 m |
| Main Level | Bedroom 3 | 4.62 m | 3.82 m | 4.62 m x 3.82 m |
Utilities
| Cable | Installed |
| Electricity | Installed |
| Sewer | Installed |
https://www.realtor.ca/real-estate/28840305/57-332-concession-6-saugeen-shores-saugeen-shores
Interested?
Contact us for more information
No Favourites Found

The trademarks REALTOR®, REALTORS®, and the REALTOR® logo are controlled by The Canadian Real Estate Association (CREA) and identify real estate professionals who are members of CREA. The trademarks MLS®, Multiple Listing Service® and the associated logos are owned by The Canadian Real Estate Association (CREA) and identify the quality of services provided by real estate professionals who are members of CREA. The trademark DDF® is owned by The Canadian Real Estate Association (CREA) and identifies CREA's Data Distribution Facility (DDF®)
September 10 2025 11:40:52
Muskoka Haliburton Orillia – The Lakelands Association of REALTORS®
Exp Realty

