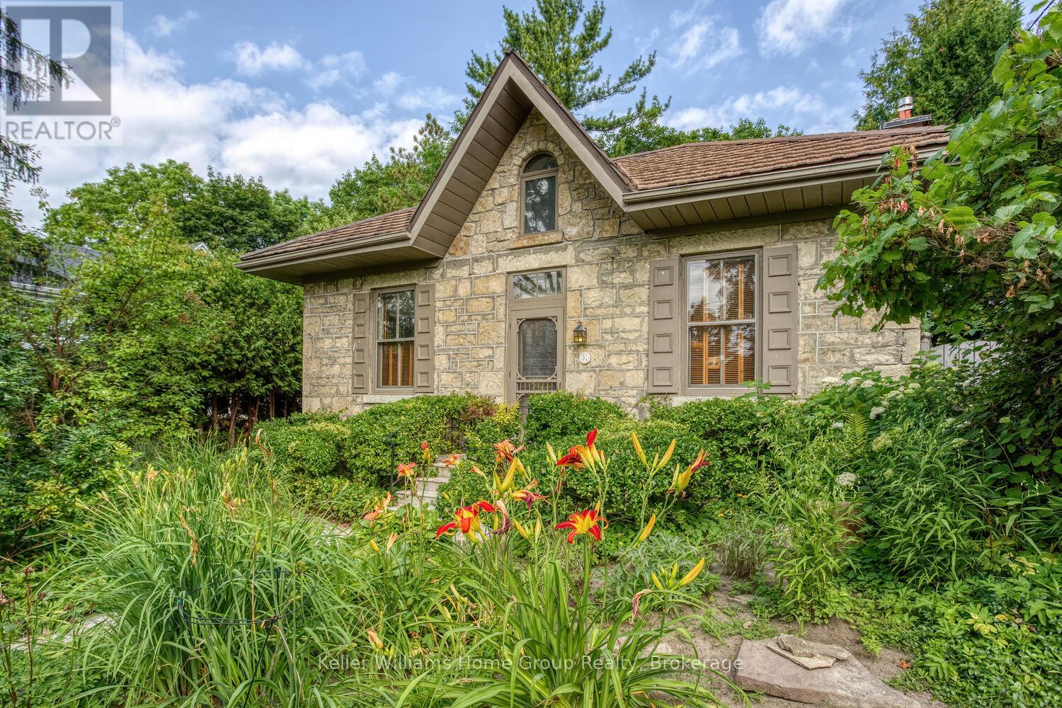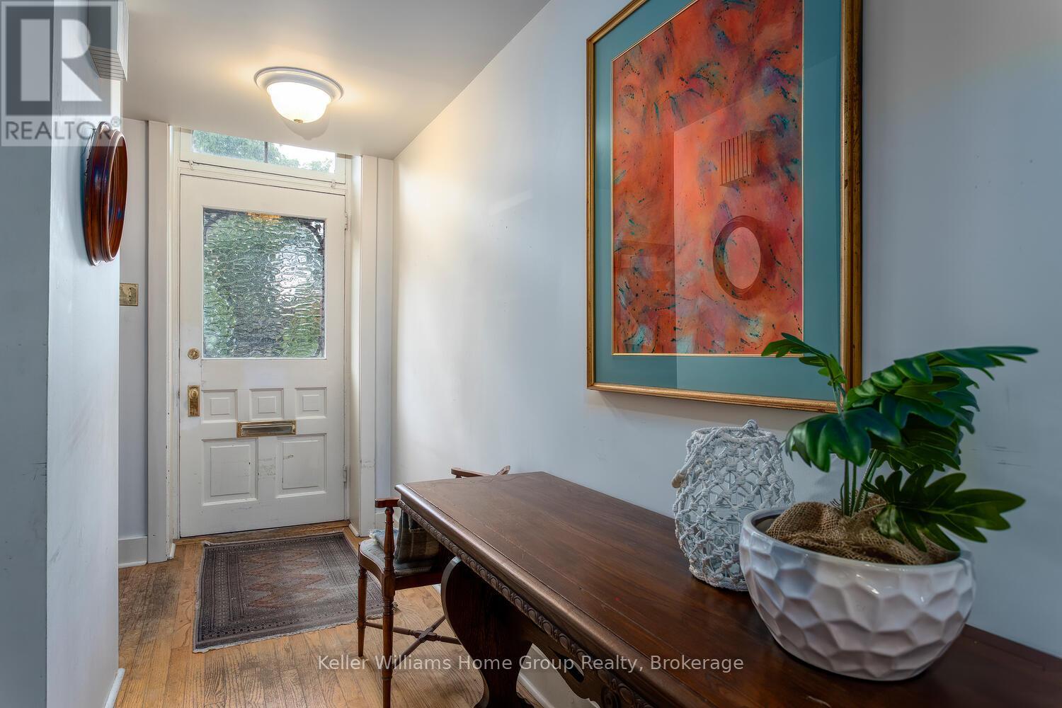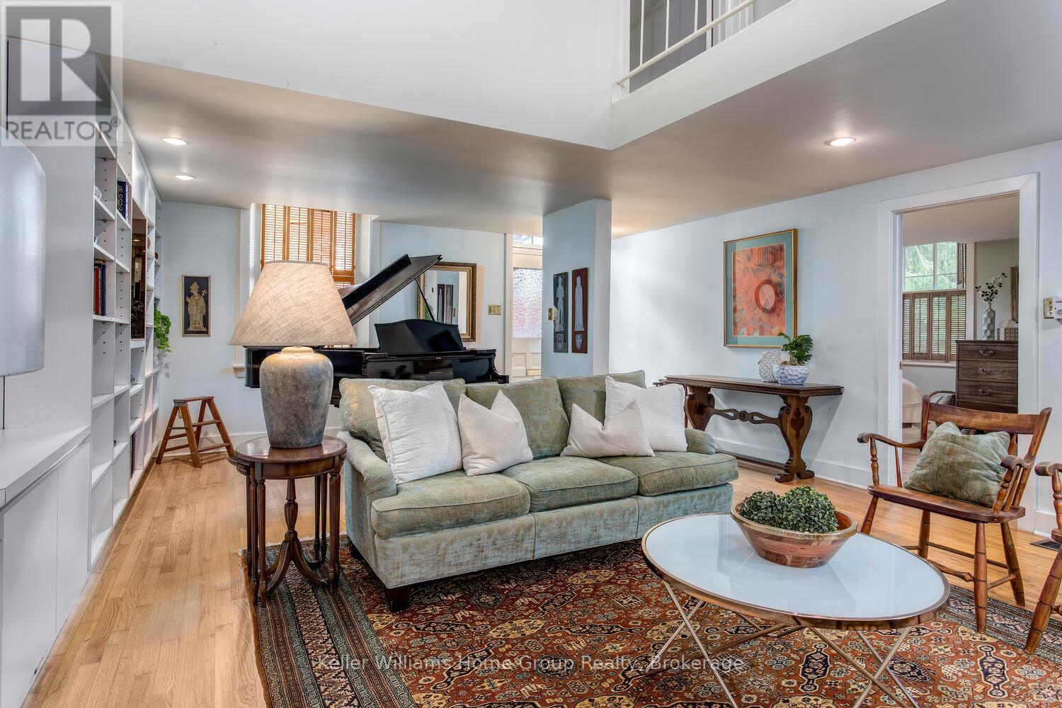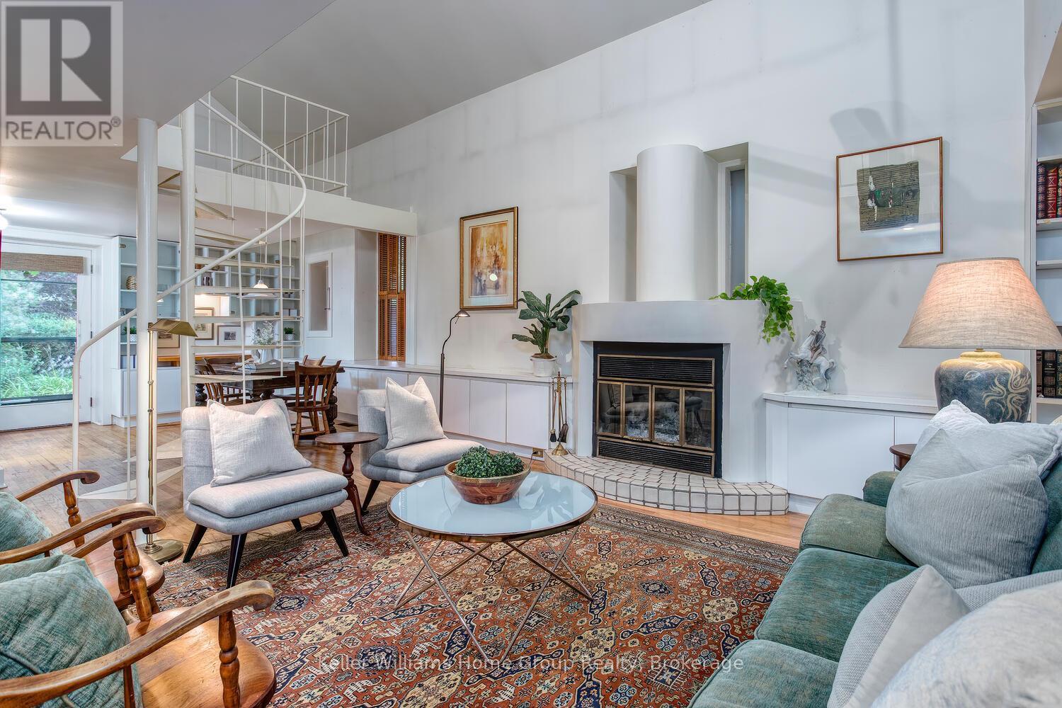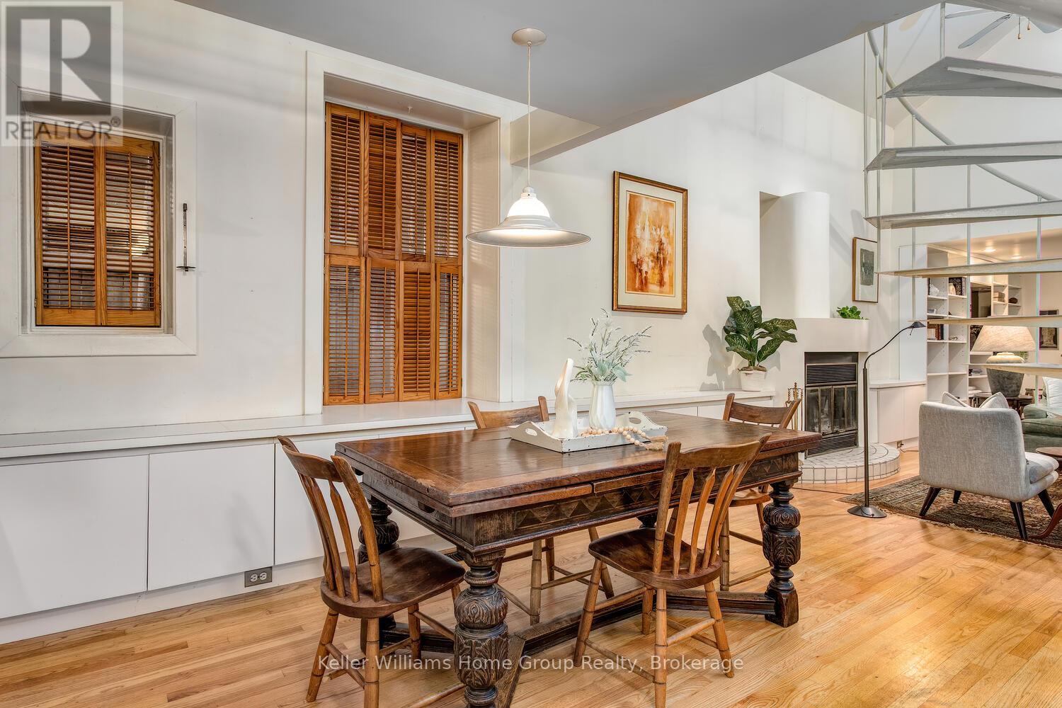LOADING
$950,000
Charming 1880 Century Home Blends Heritage with Modern Flair. This beautifully restored 1880 century home is a true architectural gem, combining timeless character with contemporary style. The open-concept main floor flows seamlessly through generous living and dining areas, centered around a striking curved wood-burning fireplace a showpiece and a cozy gathering spot all in one. A quaint, efficient kitchen while the main floor primary bedroom with its own ensuite offers the comfort and convenience of same-level living. A circular staircase leads upstairs to two additional bedrooms and a second full bathroom. A loft-style hallway and family room overlooks the space below with skylights and a raised roofline filling the home with natural light to create a unique sense of light, openness. Step outside to a spectacular backyard retreat, where flowering plants, mature shrubs, and lush trees create a private garden oasis. A detached board-and-batten garage provides space for one car or can be used as a handy storage shed. Located just a few blocks from Guelph's vibrant downtown, you'll enjoy easy access to the main library, shops, restaurants, entertainment, and the city's scenic rivers and parks. This is heritage charm reimagined for modern living; don't miss the chance to call it home. (id:13139)
Open House
This property has open houses!
1:00 pm
Ends at:3:00 pm
2:00 pm
Ends at:4:00 pm
Property Details
| MLS® Number | X12317950 |
| Property Type | Single Family |
| Community Name | Downtown |
| AmenitiesNearBy | Place Of Worship, Schools |
| EquipmentType | Water Heater |
| ParkingSpaceTotal | 4 |
| RentalEquipmentType | Water Heater |
Building
| BathroomTotal | 2 |
| BedroomsAboveGround | 3 |
| BedroomsTotal | 3 |
| Age | 100+ Years |
| Amenities | Fireplace(s) |
| Appliances | Water Heater, Water Softener, Dishwasher, Garage Door Opener, Stove, Refrigerator |
| BasementDevelopment | Unfinished |
| BasementType | N/a (unfinished) |
| ConstructionStyleAttachment | Detached |
| CoolingType | Central Air Conditioning |
| ExteriorFinish | Stone, Stucco |
| FireplacePresent | Yes |
| FireplaceTotal | 1 |
| FlooringType | Tile, Hardwood, Carpeted |
| FoundationType | Stone |
| HeatingFuel | Natural Gas |
| HeatingType | Forced Air |
| StoriesTotal | 2 |
| SizeInterior | 1500 - 2000 Sqft |
| Type | House |
| UtilityWater | Municipal Water |
Parking
| Detached Garage | |
| Garage |
Land
| Acreage | No |
| LandAmenities | Place Of Worship, Schools |
| Sewer | Sanitary Sewer |
| SizeDepth | 104 Ft |
| SizeFrontage | 66 Ft ,6 In |
| SizeIrregular | 66.5 X 104 Ft |
| SizeTotalText | 66.5 X 104 Ft |
| ZoningDescription | Rl.1 |
Rooms
| Level | Type | Length | Width | Dimensions |
|---|---|---|---|---|
| Second Level | Family Room | 4.47 m | 3.886 m | 4.47 m x 3.886 m |
| Second Level | Bedroom | 3.988 m | 4.318 m | 3.988 m x 4.318 m |
| Second Level | Bedroom 2 | 5.004 m | 3.226 m | 5.004 m x 3.226 m |
| Second Level | Bathroom | 2.438 m | 1.65 m | 2.438 m x 1.65 m |
| Main Level | Kitchen | 2.85 m | 2.57 m | 2.85 m x 2.57 m |
| Main Level | Living Room | 3.937 m | 7.366 m | 3.937 m x 7.366 m |
| Main Level | Dining Room | 3.6322 m | 4.3942 m | 3.6322 m x 4.3942 m |
| Main Level | Primary Bedroom | 3.81 m | 4.7244 m | 3.81 m x 4.7244 m |
| Main Level | Bathroom | 3.81 m | 1.778 m | 3.81 m x 1.778 m |
https://www.realtor.ca/real-estate/28676093/57-cambridge-street-guelph-downtown-downtown
Interested?
Contact us for more information
No Favourites Found

The trademarks REALTOR®, REALTORS®, and the REALTOR® logo are controlled by The Canadian Real Estate Association (CREA) and identify real estate professionals who are members of CREA. The trademarks MLS®, Multiple Listing Service® and the associated logos are owned by The Canadian Real Estate Association (CREA) and identify the quality of services provided by real estate professionals who are members of CREA. The trademark DDF® is owned by The Canadian Real Estate Association (CREA) and identifies CREA's Data Distribution Facility (DDF®)
August 01 2025 02:21:33
Muskoka Haliburton Orillia – The Lakelands Association of REALTORS®
Keller Williams Home Group Realty

