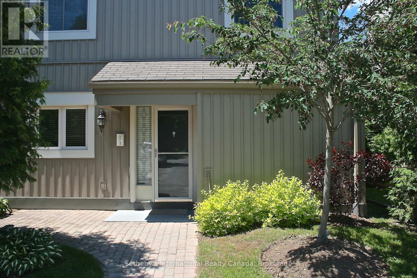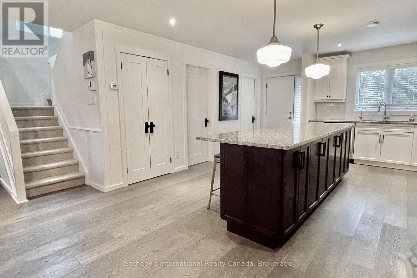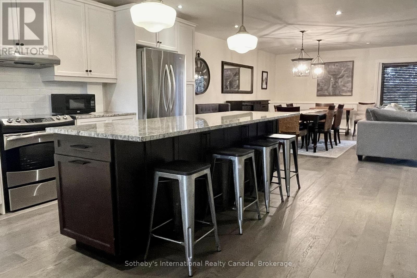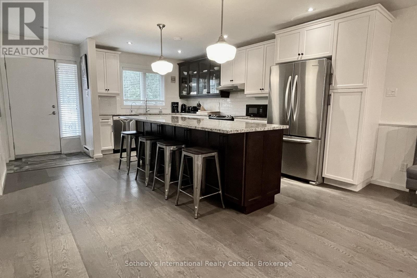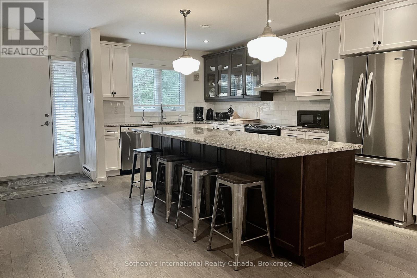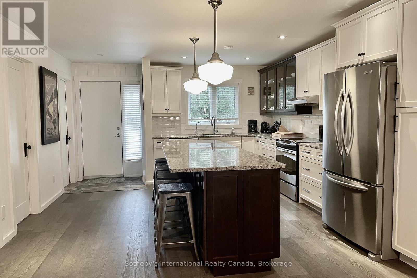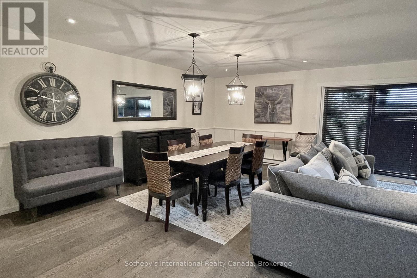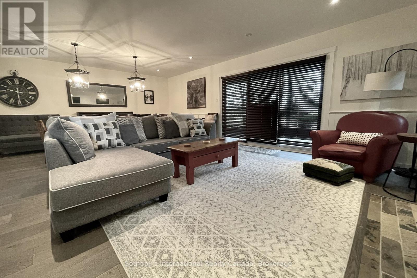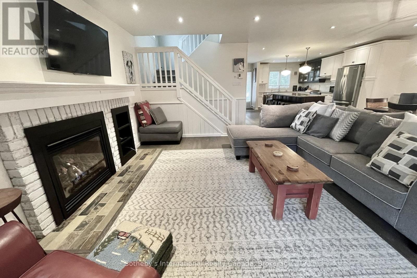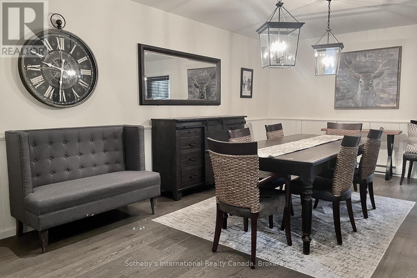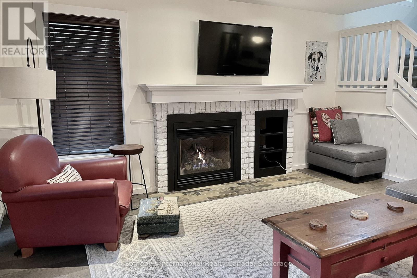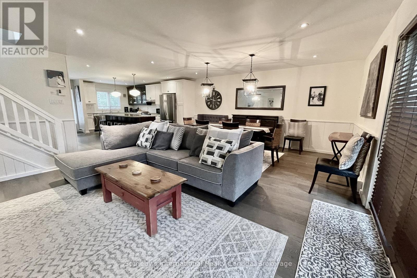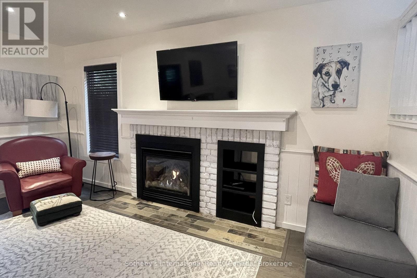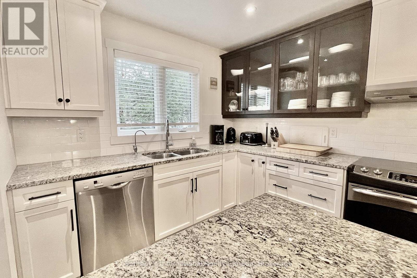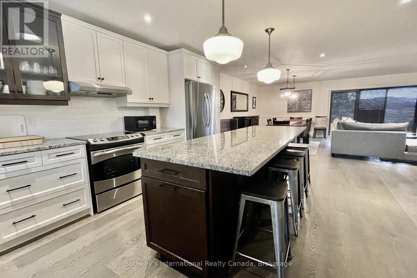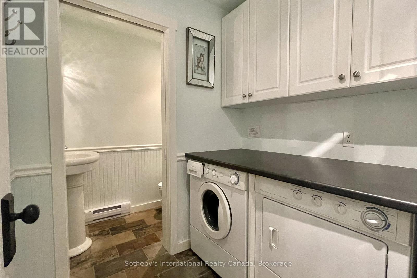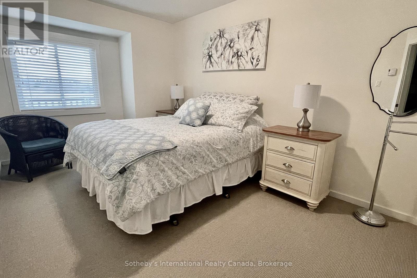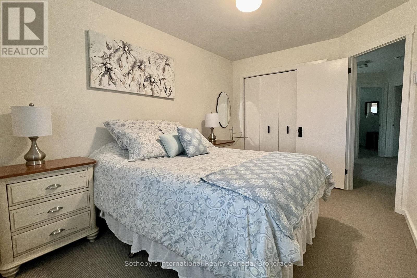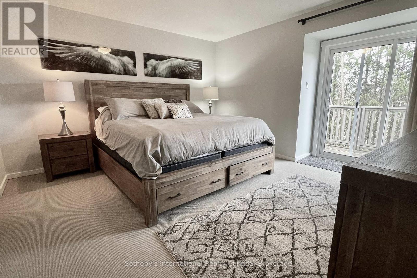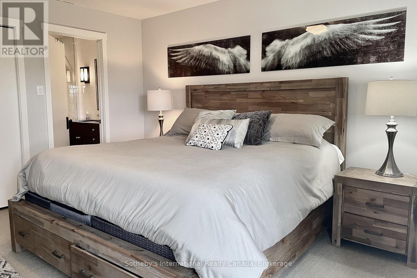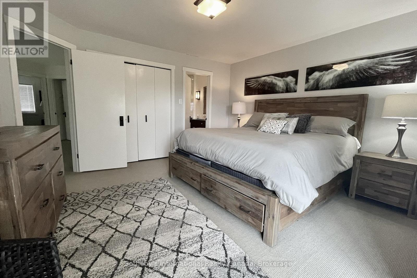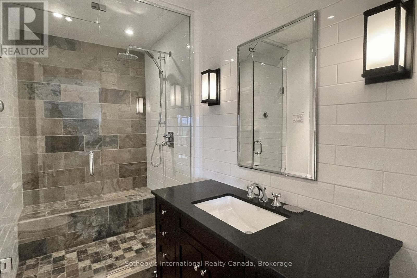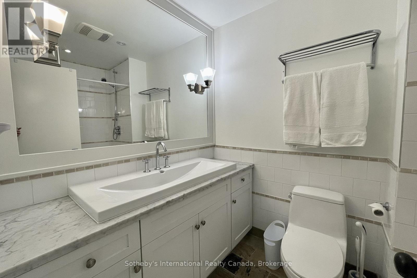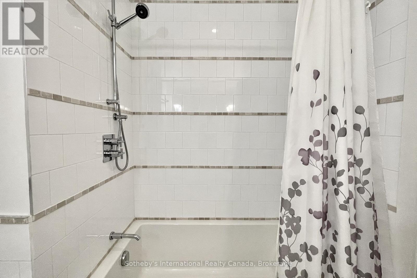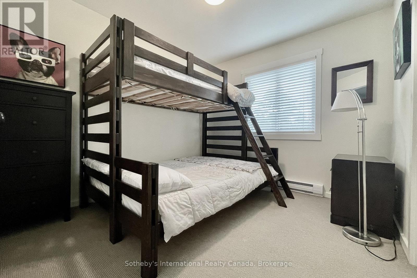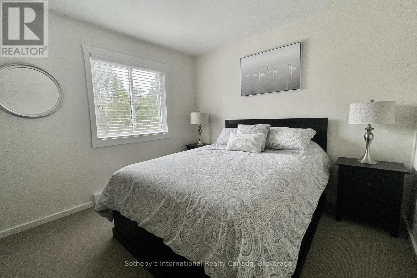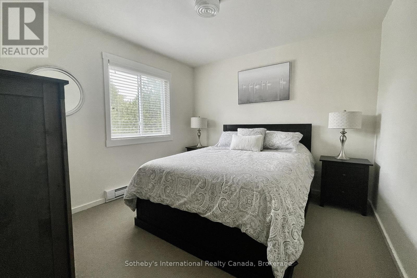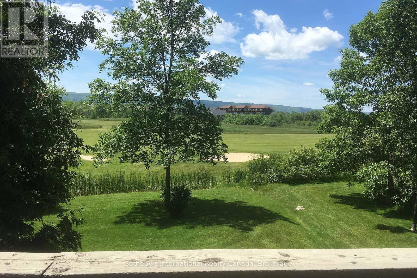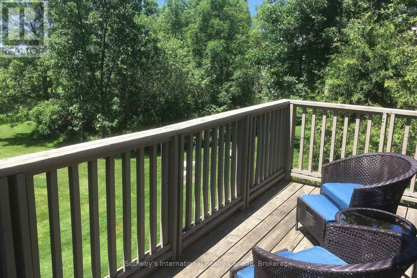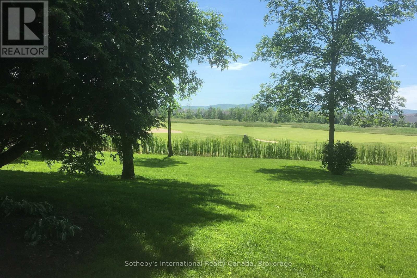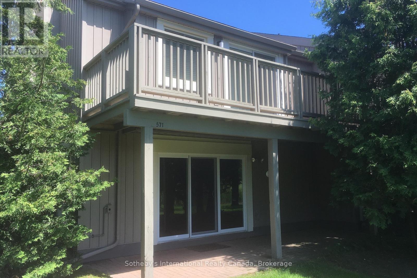LOADING
$2,900 Monthly
Summer Short term Rental, $2900/month all inclusive, Fully Furnished, available May 1st through to July 31/2022. Nicely renovated 4 bedroom, 3 bath luxury town home in the heart of recreation. Open concept kitchen, and dining with gas fireplace. Stainless steel appliances with chef's area, granite countertops, main floor laundry, powder room and large storage room. Perks include Ionized filtration drinking water system, master ensuite steam shower, hot water on demand. Enjoy this luxurious vacation property backing onto the golf course with lower level patio and private master deck with views of the mountains. One assigned parking space, guest parking available. Non smoking unit, utilities are included in the list price, small non-shedding dog may be considered. Not available August on. (id:13139)
Property Details
| MLS® Number | S12076480 |
| Property Type | Single Family |
| Community Name | Collingwood |
| AmenitiesNearBy | Hospital |
| CommunityFeatures | Pet Restrictions |
| Features | Balcony |
| ParkingSpaceTotal | 1 |
Building
| BathroomTotal | 3 |
| BedroomsAboveGround | 4 |
| BedroomsTotal | 4 |
| Age | 16 To 30 Years |
| Appliances | Water Purifier |
| CoolingType | Wall Unit |
| ExteriorFinish | Vinyl Siding |
| FireplacePresent | Yes |
| HalfBathTotal | 1 |
| HeatingFuel | Natural Gas |
| HeatingType | Forced Air |
| SizeInterior | 1600 - 1799 Sqft |
| Type | Row / Townhouse |
Parking
| No Garage |
Land
| Acreage | No |
| LandAmenities | Hospital |
Rooms
| Level | Type | Length | Width | Dimensions |
|---|---|---|---|---|
| Second Level | Bedroom | 3.15 m | 4.22 m | 3.15 m x 4.22 m |
| Second Level | Bedroom | 3 m | 4.47 m | 3 m x 4.47 m |
| Second Level | Primary Bedroom | 4.22 m | 4.5 m | 4.22 m x 4.5 m |
| Second Level | Bathroom | 2 m | 2.5 m | 2 m x 2.5 m |
| Second Level | Bathroom | 2 m | 3 m | 2 m x 3 m |
| Second Level | Bedroom | 2.82 m | 3.15 m | 2.82 m x 3.15 m |
| Main Level | Bathroom | 1 m | 1.5 m | 1 m x 1.5 m |
| Main Level | Kitchen | 2.72 m | 5.51 m | 2.72 m x 5.51 m |
| Main Level | Dining Room | 3.02 m | 4.67 m | 3.02 m x 4.67 m |
| Main Level | Living Room | 4.04 m | 4.7 m | 4.04 m x 4.7 m |
| Main Level | Laundry Room | 1 m | 1.5 m | 1 m x 1.5 m |
https://www.realtor.ca/real-estate/28153637/571-oxbow-crescent-collingwood-collingwood
Interested?
Contact us for more information
No Favourites Found

The trademarks REALTOR®, REALTORS®, and the REALTOR® logo are controlled by The Canadian Real Estate Association (CREA) and identify real estate professionals who are members of CREA. The trademarks MLS®, Multiple Listing Service® and the associated logos are owned by The Canadian Real Estate Association (CREA) and identify the quality of services provided by real estate professionals who are members of CREA. The trademark DDF® is owned by The Canadian Real Estate Association (CREA) and identifies CREA's Data Distribution Facility (DDF®)
April 22 2025 04:29:33
Muskoka Haliburton Orillia – The Lakelands Association of REALTORS®
Sotheby's International Realty Canada

