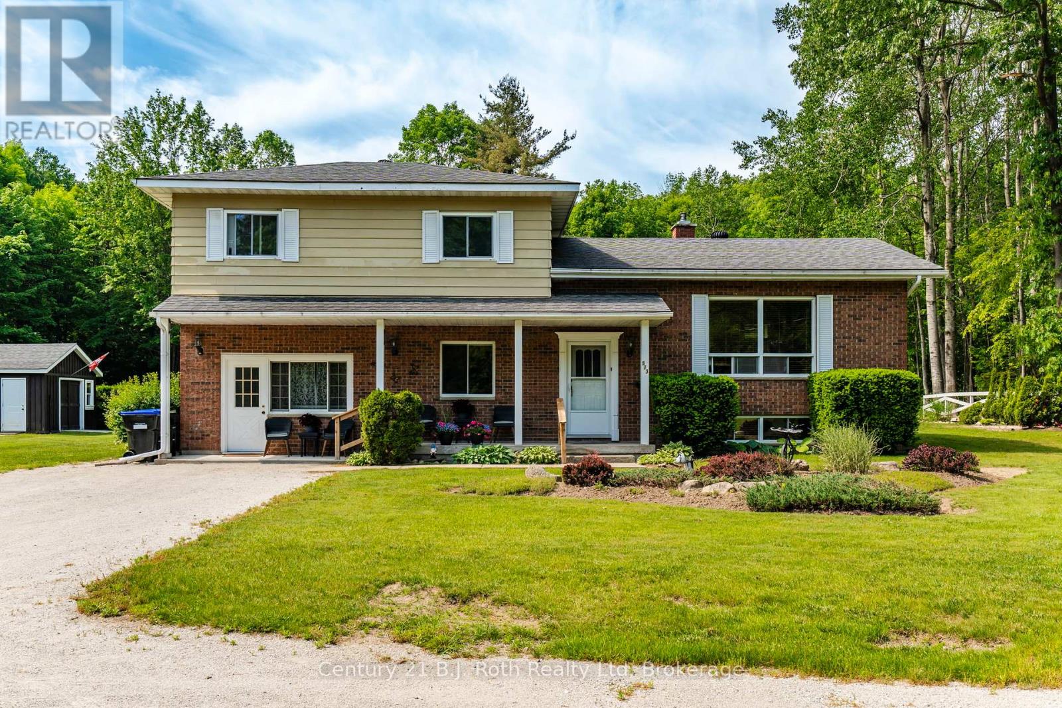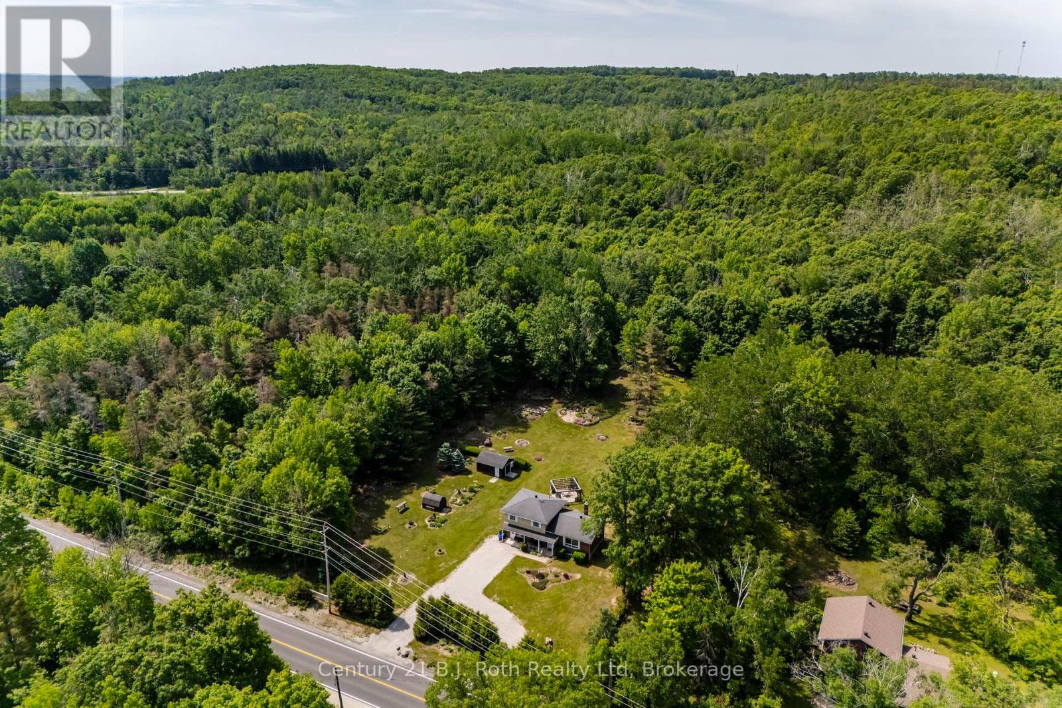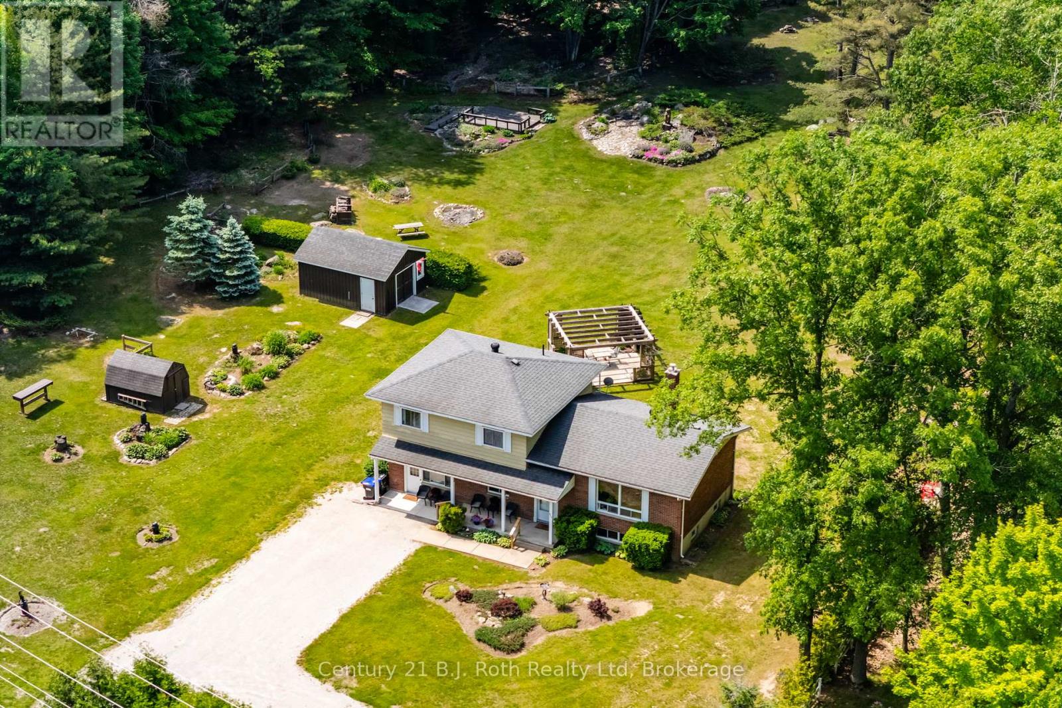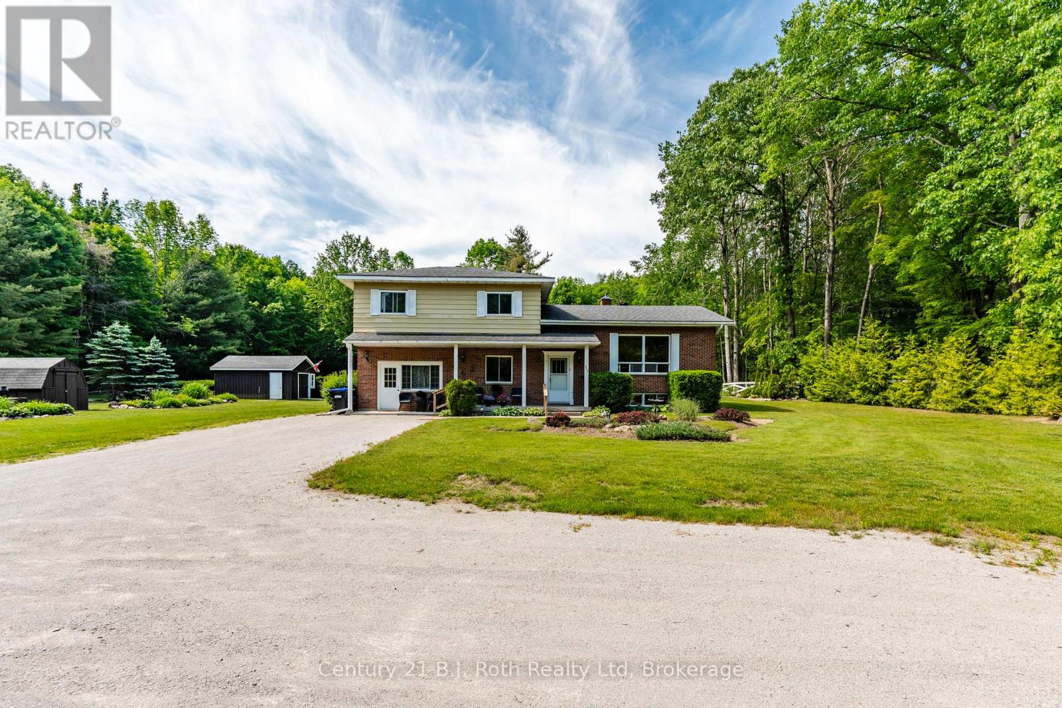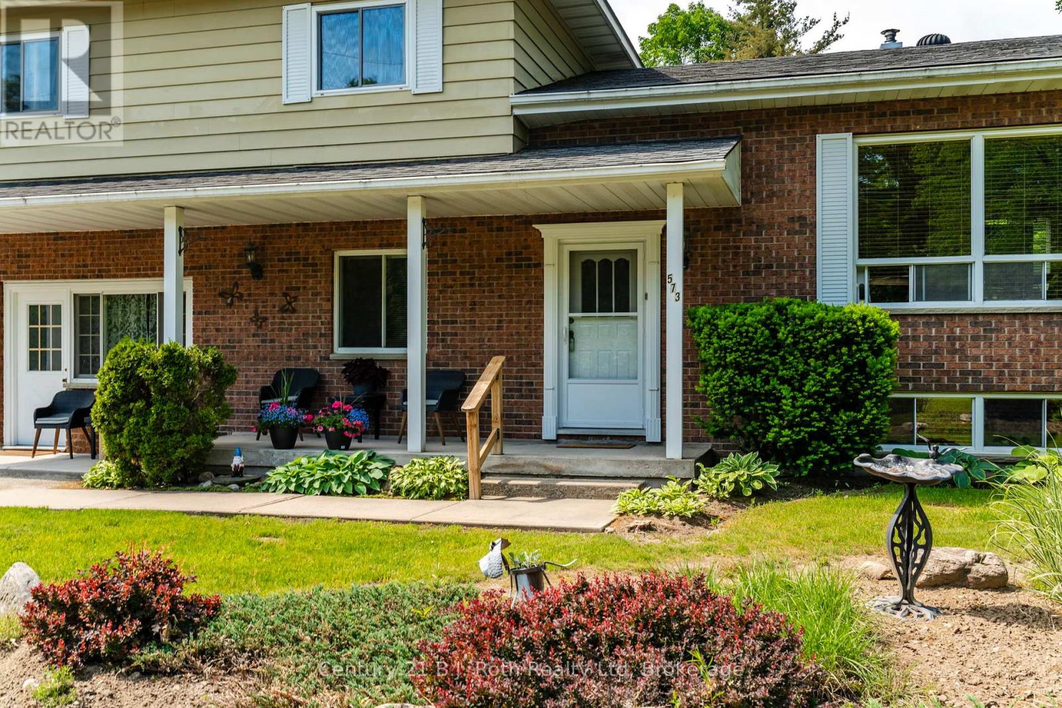LOADING
$879,900
A Private Country Retreat Just Minutes from Town. Nestled on over 4 beautifully landscaped acres in peaceful Tiny Township and just a short drive from the heart of Penetanguishene, this inviting property offers the perfect blend of privacy, space, and convenience. Surrounded by mature trees, vibrant gardens, and wide-open green space, the setting is ideal for those who love the outdoors. Whether you're relaxing by the firepit, enjoying a quiet moment in one of the sitting areas, or simply soaking up the serenity of nature, you'll feel right at home here. A detached garage/workshop and garden shed provide plenty of storage and space for hobbies or toys, while the well-maintained home offers flexible living arrangements, perfect for families or multigenerational living. The self-contained in-law suite (granny flat) features its own entrance, a cozy living area, kitchenette, bedroom, 3-piece bath, and access to the shared laundry, making it ideal for guests or extended family. The main side-split home includes three bedrooms, a welcoming living room, separate dining room, and a functional kitchen with walkout to the back deck and yard. Downstairs, enjoy a spacious rec room with wet bar and wood stove, perfect for entertaining as well as generous storage, and a crawl space for the utility room. The long driveway easily accommodates multiple vehicles for family gatherings and celebrations. Notable updates include a brand-new septic system (2024), updated baseboard heaters (2023/2024), and electrical in the workshop (2019). Bonus: the pool table, granny flat furnishings, and appliances are all included.This one-of-a-kind property offers peaceful country living with the convenience of being just minutes from town. Don't miss your chance to make it yours! (id:13139)
Property Details
| MLS® Number | S12236641 |
| Property Type | Single Family |
| Community Name | Rural Tiny |
| AmenitiesNearBy | Beach, Park |
| EquipmentType | None |
| Features | Irregular Lot Size, Sloping, In-law Suite |
| ParkingSpaceTotal | 10 |
| RentalEquipmentType | None |
| Structure | Deck, Shed, Workshop |
Building
| BathroomTotal | 2 |
| BedroomsAboveGround | 4 |
| BedroomsTotal | 4 |
| Age | 31 To 50 Years |
| Amenities | Fireplace(s) |
| Appliances | Water Heater, Dishwasher, Dryer, Freezer, Furniture, Microwave, Stove, Washer, Window Coverings, Refrigerator |
| BasementDevelopment | Finished |
| BasementType | N/a (finished) |
| ConstructionStyleAttachment | Detached |
| ConstructionStyleSplitLevel | Sidesplit |
| CoolingType | Window Air Conditioner |
| ExteriorFinish | Aluminum Siding, Brick |
| FireProtection | Smoke Detectors |
| FireplacePresent | Yes |
| FireplaceTotal | 1 |
| FlooringType | Hardwood |
| FoundationType | Block |
| HeatingFuel | Electric |
| HeatingType | Baseboard Heaters |
| SizeInterior | 1500 - 2000 Sqft |
| Type | House |
Parking
| Detached Garage | |
| No Garage |
Land
| Acreage | Yes |
| LandAmenities | Beach, Park |
| LandscapeFeatures | Landscaped |
| Sewer | Septic System |
| SizeDepth | 600 Ft |
| SizeFrontage | 428 Ft |
| SizeIrregular | 428 X 600 Ft ; 428x600x337.79x312.64x208x208 |
| SizeTotalText | 428 X 600 Ft ; 428x600x337.79x312.64x208x208|2 - 4.99 Acres |
| ZoningDescription | Ru/gl |
Rooms
| Level | Type | Length | Width | Dimensions |
|---|---|---|---|---|
| Second Level | Living Room | 5.46 m | 3.21 m | 5.46 m x 3.21 m |
| Second Level | Dining Room | 3.32 m | 3.08 m | 3.32 m x 3.08 m |
| Second Level | Kitchen | 4.35 m | 3.08 m | 4.35 m x 3.08 m |
| Basement | Recreational, Games Room | 5.45 m | 6.94 m | 5.45 m x 6.94 m |
| Basement | Other | 2.26 m | 5.37 m | 2.26 m x 5.37 m |
| Upper Level | Primary Bedroom | 4.84 m | 3.08 m | 4.84 m x 3.08 m |
| Upper Level | Bedroom 2 | 2.78 m | 4.04 m | 2.78 m x 4.04 m |
| Upper Level | Bedroom 3 | 3.75 m | 3.18 m | 3.75 m x 3.18 m |
| Ground Level | Family Room | 4.07 m | 3.28 m | 4.07 m x 3.28 m |
| Ground Level | Bedroom | 2.43 m | 3.01 m | 2.43 m x 3.01 m |
| Ground Level | Laundry Room | 1.43 m | 2.48 m | 1.43 m x 2.48 m |
| Ground Level | Kitchen | 3.41 m | 2.66 m | 3.41 m x 2.66 m |
Utilities
| Electricity | Installed |
https://www.realtor.ca/real-estate/28502018/573-lafontaine-road-e-tiny-rural-tiny
Interested?
Contact us for more information
No Favourites Found

The trademarks REALTOR®, REALTORS®, and the REALTOR® logo are controlled by The Canadian Real Estate Association (CREA) and identify real estate professionals who are members of CREA. The trademarks MLS®, Multiple Listing Service® and the associated logos are owned by The Canadian Real Estate Association (CREA) and identify the quality of services provided by real estate professionals who are members of CREA. The trademark DDF® is owned by The Canadian Real Estate Association (CREA) and identifies CREA's Data Distribution Facility (DDF®)
July 24 2025 03:59:45
Muskoka Haliburton Orillia – The Lakelands Association of REALTORS®
Century 21 B.j. Roth Realty Ltd

