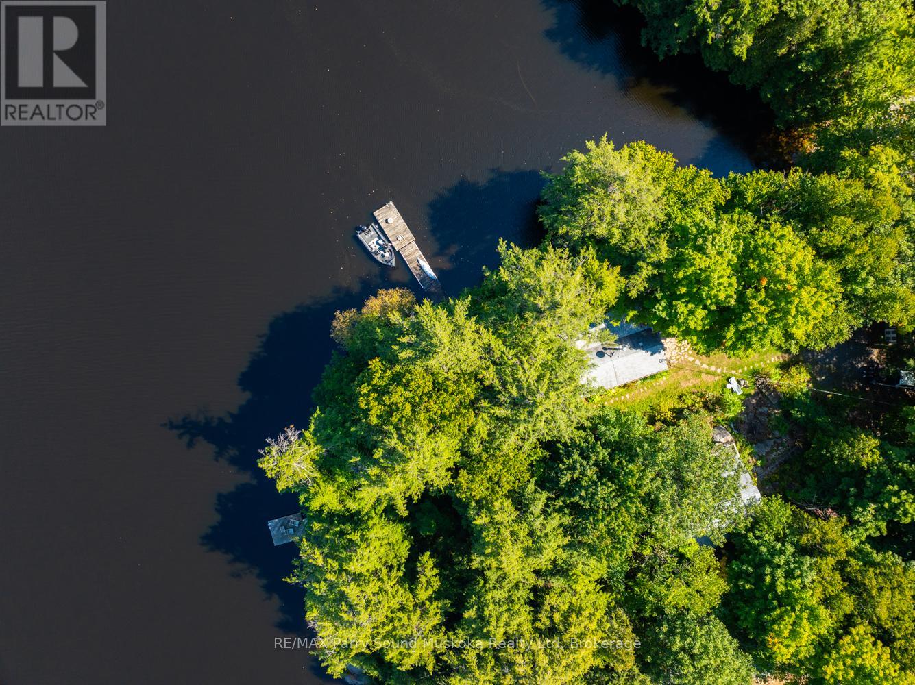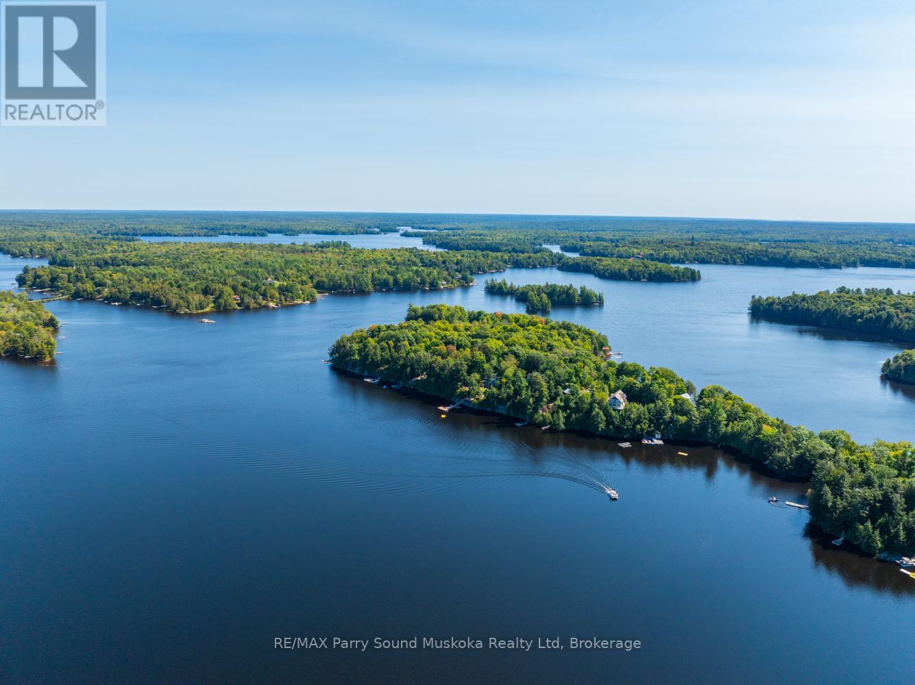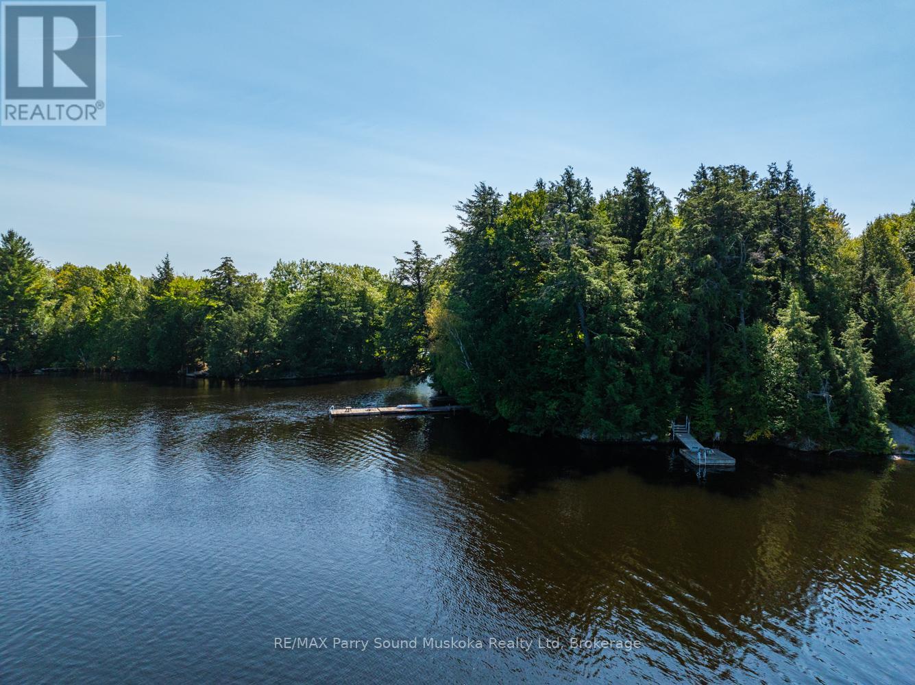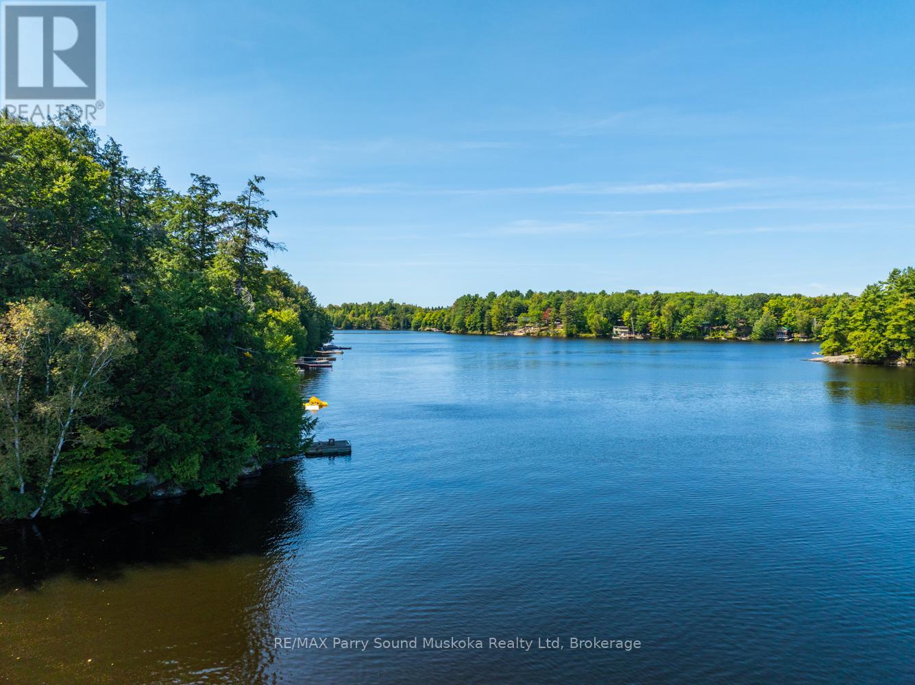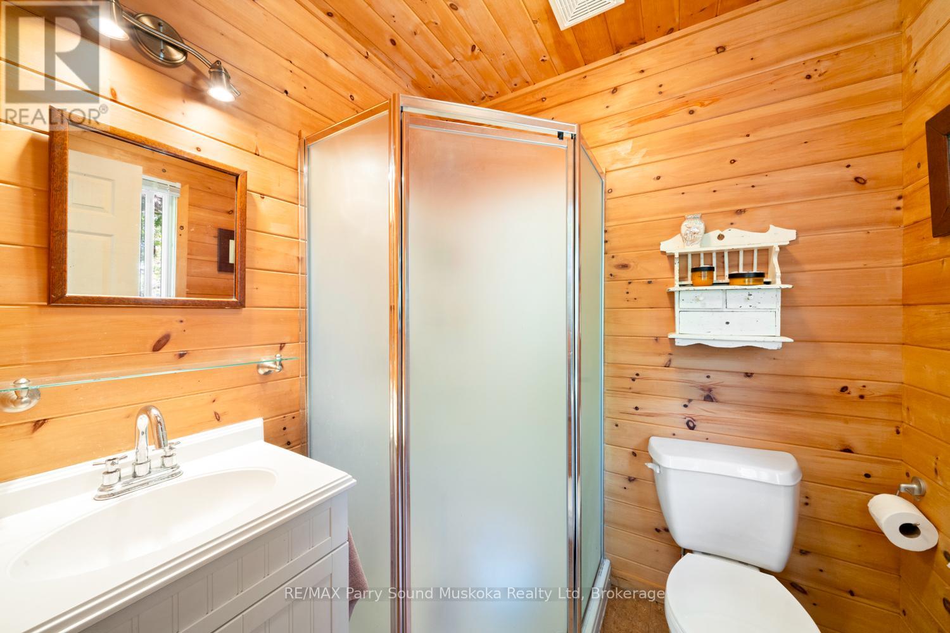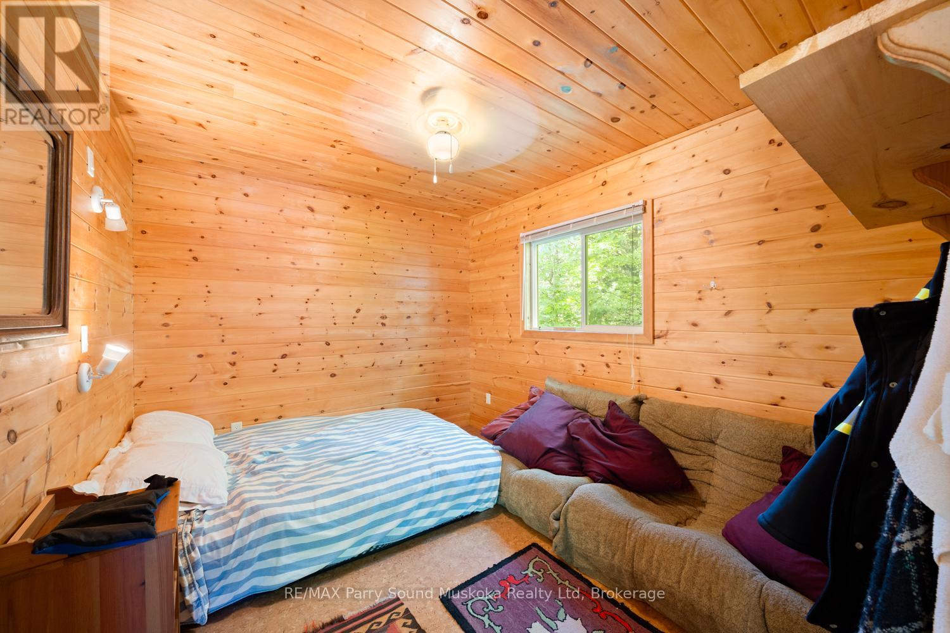LOADING
$699,000
Very private 3 season cottage on a well treed property, 230 feet of clean shoreline, a point of land and deep water off of either of the 2 docks on Lake Manitouwabing. Enjoy beautiful sunsets from the one dock or the big lake views from anywhere at this cottage! Located on a 4 season rd., you can enjoy cottage country year round. There is a 2 bedroom, 1 bathroom bunkie that was built in 2009 and a sauna closer to the water. The kitchen was renovated in 2012, and there is a large screened in porch/sunroom which is great to extend the seasons. Boat to many of the lake's destinations such as; The Ridge at Manitou Golf Club, or get gas and ice cream at The Manitouwabing Outpost or Tait's Landing Marina to name a few. There is some cracking in the concrete block foundation of the cottage, but the cottage is still being used and loved by the current owners. (id:13139)
Property Details
| MLS® Number | X12110586 |
| Property Type | Single Family |
| Community Name | McKellar |
| AmenitiesNearBy | Hospital |
| Easement | Unknown |
| Features | Wooded Area, Rocky, Dry, Sauna |
| ParkingSpaceTotal | 6 |
| Structure | Dock |
| ViewType | View Of Water, Lake View, Direct Water View |
| WaterFrontType | Waterfront |
Building
| BathroomTotal | 1 |
| BedroomsAboveGround | 2 |
| BedroomsTotal | 2 |
| Age | 51 To 99 Years |
| Appliances | Dryer, Microwave, Stove, Washer, Refrigerator |
| ArchitecturalStyle | Bungalow |
| BasementDevelopment | Unfinished |
| BasementType | Crawl Space (unfinished) |
| ConstructionStyleAttachment | Detached |
| ExteriorFinish | Concrete, Shingles |
| FireProtection | Smoke Detectors |
| FireplacePresent | Yes |
| FireplaceTotal | 1 |
| FoundationType | Block |
| HeatingFuel | Wood |
| HeatingType | Other |
| StoriesTotal | 1 |
| SizeInterior | 700 - 1100 Sqft |
| Type | House |
| UtilityWater | Lake/river Water Intake |
Parking
| No Garage |
Land
| AccessType | Year-round Access, Private Docking |
| Acreage | No |
| LandAmenities | Hospital |
| Sewer | Septic System |
| SizeDepth | 214 Ft |
| SizeFrontage | 230 Ft |
| SizeIrregular | 230 X 214 Ft |
| SizeTotalText | 230 X 214 Ft|under 1/2 Acre |
| ZoningDescription | Wf1 |
Rooms
| Level | Type | Length | Width | Dimensions |
|---|---|---|---|---|
| Main Level | Sunroom | 3.51 m | 2.9 m | 3.51 m x 2.9 m |
| Main Level | Family Room | 5.03 m | 3.4 m | 5.03 m x 3.4 m |
| Main Level | Dining Room | 3.58 m | 2.01 m | 3.58 m x 2.01 m |
| Main Level | Kitchen | 4.04 m | 2.18 m | 4.04 m x 2.18 m |
| Main Level | Bedroom | 2.95 m | 2.36 m | 2.95 m x 2.36 m |
| Main Level | Bedroom | 3.2 m | 2.82 m | 3.2 m x 2.82 m |
| Main Level | Bathroom | 1.6 m | 1.8 m | 1.6 m x 1.8 m |
Utilities
| Wireless | Available |
https://www.realtor.ca/real-estate/28230031/58-deerfield-road-mckellar-mckellar
Interested?
Contact us for more information
No Favourites Found

The trademarks REALTOR®, REALTORS®, and the REALTOR® logo are controlled by The Canadian Real Estate Association (CREA) and identify real estate professionals who are members of CREA. The trademarks MLS®, Multiple Listing Service® and the associated logos are owned by The Canadian Real Estate Association (CREA) and identify the quality of services provided by real estate professionals who are members of CREA. The trademark DDF® is owned by The Canadian Real Estate Association (CREA) and identifies CREA's Data Distribution Facility (DDF®)
April 29 2025 05:59:40
Muskoka Haliburton Orillia – The Lakelands Association of REALTORS®
RE/MAX Parry Sound Muskoka Realty Ltd


