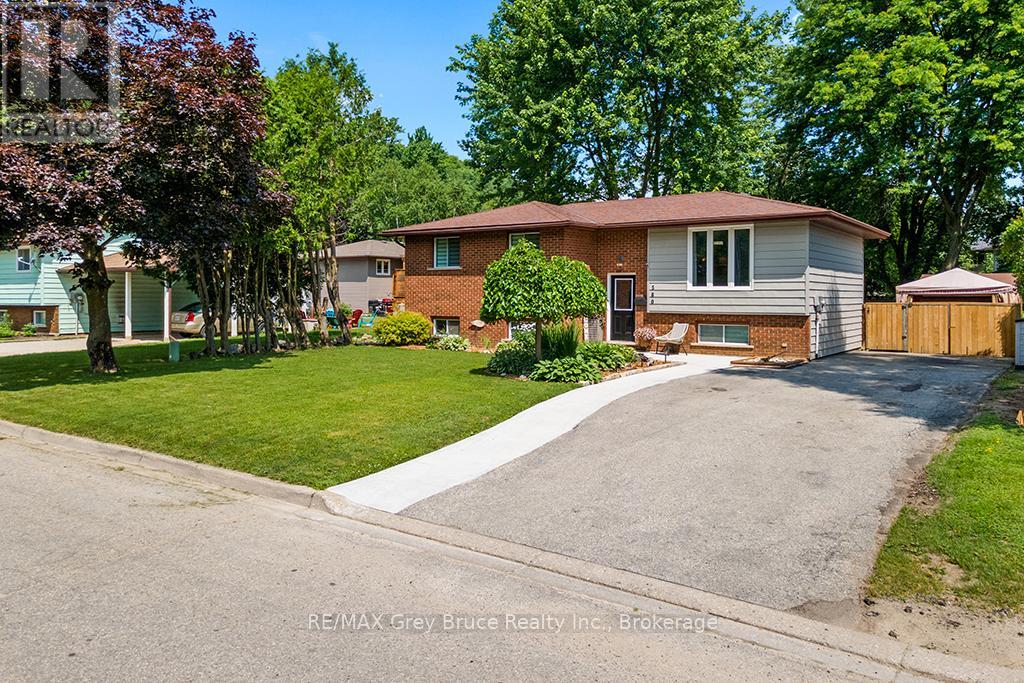LOADING
$599,999
THIS NEIGHBOURHOOD !! What can you say when you find a marvellous 3 +1 bedroom home in this area? How about SOLD. With schools and parks all close by, there is nothing not to love about this location. Let's talk house. Immaculate, well maintained, 3 + 1 bedrooms 2 full baths. Rec. Room, with Pool Table. (included) and Natural Gas fireplace. Lower level 3 piece bath and a 4th BDRM. Back yard fully fenced with big storage shed. Hot tub covered with gazebo and a great BBQ deck. Concrete walk way to the house poured last year, AC 6yrs old. New front window, New 200 amp Breaker panel currently being installed (id:13139)
Open House
This property has open houses!
10:30 am
Ends at:12:00 pm
Property Details
| MLS® Number | X12281642 |
| Property Type | Single Family |
| Community Name | Owen Sound |
| EquipmentType | Water Heater |
| Features | Guest Suite |
| ParkingSpaceTotal | 3 |
| RentalEquipmentType | Water Heater |
Building
| BathroomTotal | 2 |
| BedroomsAboveGround | 3 |
| BedroomsBelowGround | 1 |
| BedroomsTotal | 4 |
| Appliances | Water Meter, Dishwasher, Dryer, Stove, Washer, Refrigerator |
| ArchitecturalStyle | Raised Bungalow |
| BasementDevelopment | Finished |
| BasementType | N/a (finished) |
| ConstructionStyleAttachment | Detached |
| CoolingType | Central Air Conditioning |
| ExteriorFinish | Vinyl Siding, Brick |
| FireplacePresent | Yes |
| FoundationType | Block |
| HeatingFuel | Natural Gas |
| HeatingType | Forced Air |
| StoriesTotal | 1 |
| SizeInterior | 700 - 1100 Sqft |
| Type | House |
| UtilityWater | Municipal Water |
Parking
| No Garage |
Land
| Acreage | No |
| Sewer | Sanitary Sewer |
| SizeDepth | 123 Ft ,8 In |
| SizeFrontage | 59 Ft |
| SizeIrregular | 59 X 123.7 Ft |
| SizeTotalText | 59 X 123.7 Ft |
| ZoningDescription | R1 |
Rooms
| Level | Type | Length | Width | Dimensions |
|---|---|---|---|---|
| Lower Level | Laundry Room | 3.38 m | 5.09 m | 3.38 m x 5.09 m |
| Lower Level | Sitting Room | 2.83 m | 3.69 m | 2.83 m x 3.69 m |
| Lower Level | Office | 2.35 m | 3.69 m | 2.35 m x 3.69 m |
| Lower Level | Recreational, Games Room | 4.94 m | 6.34 m | 4.94 m x 6.34 m |
| Lower Level | Bedroom 4 | 3.05 m | 3.01 m | 3.05 m x 3.01 m |
| Lower Level | Bathroom | 2.35 m | 2.29 m | 2.35 m x 2.29 m |
| Main Level | Kitchen | 4.85 m | 2.59 m | 4.85 m x 2.59 m |
| Main Level | Living Room | 4.24 m | 3.93 m | 4.24 m x 3.93 m |
| Main Level | Dining Room | 2.59 m | 2.62 m | 2.59 m x 2.62 m |
| Main Level | Bedroom 2 | 2.17 m | 3.39 m | 2.17 m x 3.39 m |
| Main Level | Bedroom 3 | 2.53 m | 3.75 m | 2.53 m x 3.75 m |
| Main Level | Primary Bedroom | 3.32 m | 3.75 m | 3.32 m x 3.75 m |
| Main Level | Bathroom | 2.62 m | 2.4 m | 2.62 m x 2.4 m |
Utilities
| Cable | Installed |
| Electricity | Installed |
| Sewer | Installed |
https://www.realtor.ca/real-estate/28598593/580-2nd-a-street-w-owen-sound-owen-sound
Interested?
Contact us for more information
No Favourites Found

The trademarks REALTOR®, REALTORS®, and the REALTOR® logo are controlled by The Canadian Real Estate Association (CREA) and identify real estate professionals who are members of CREA. The trademarks MLS®, Multiple Listing Service® and the associated logos are owned by The Canadian Real Estate Association (CREA) and identify the quality of services provided by real estate professionals who are members of CREA. The trademark DDF® is owned by The Canadian Real Estate Association (CREA) and identifies CREA's Data Distribution Facility (DDF®)
July 29 2025 04:22:15
Muskoka Haliburton Orillia – The Lakelands Association of REALTORS®
RE/MAX Grey Bruce Realty Inc.







































