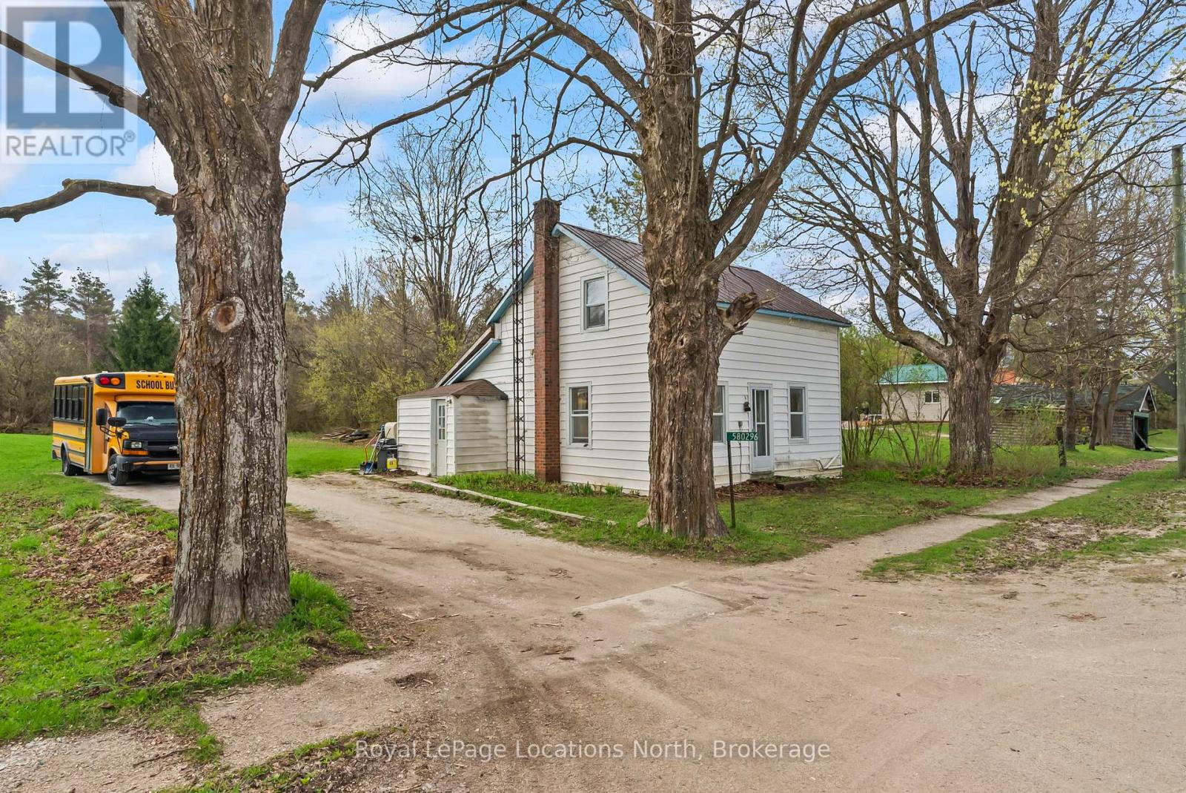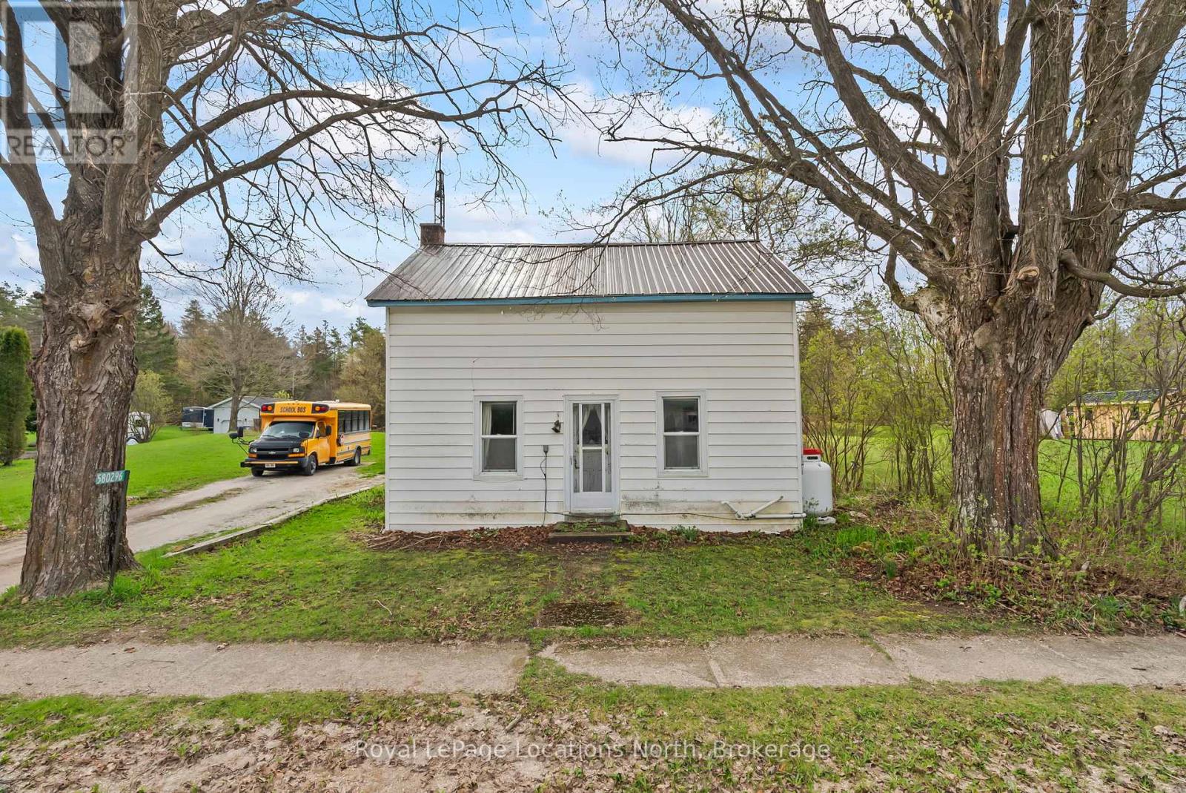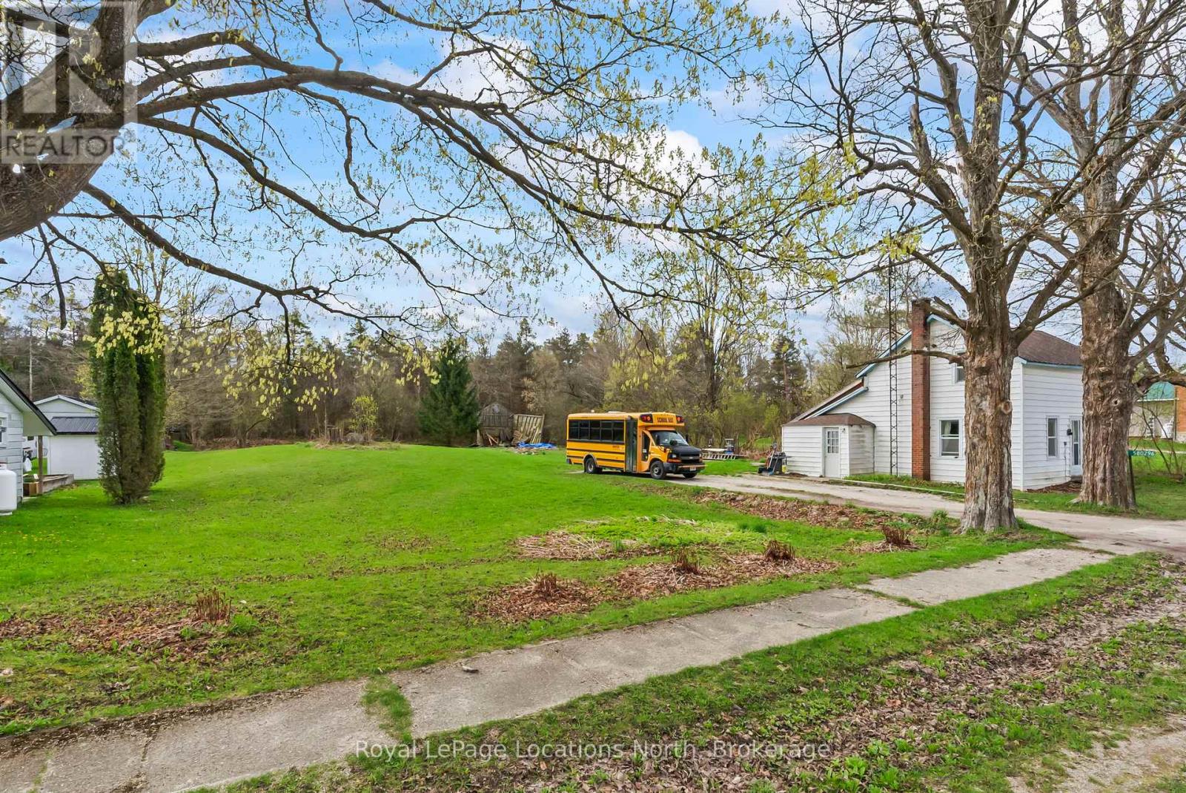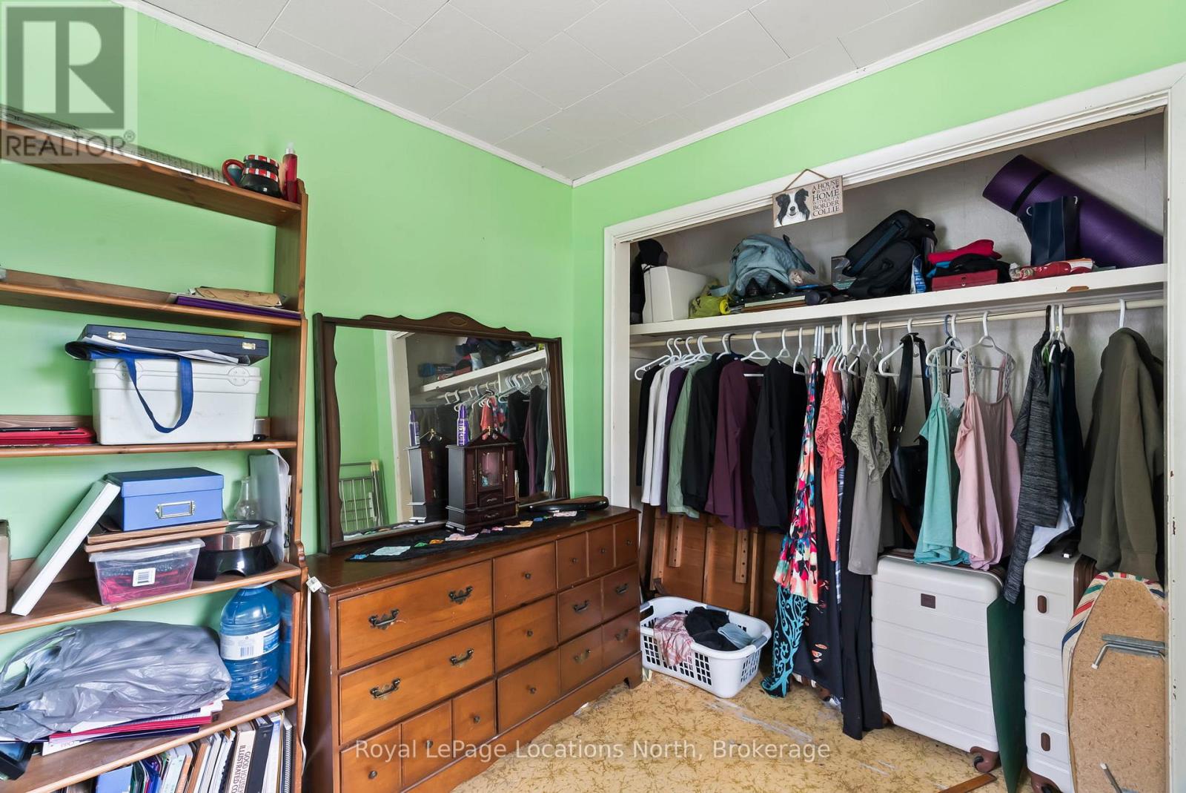LOADING
$299,000
Nestled on a peaceful 1/2 acre lot surrounded by mature trees, this cozy 1 1/2 storey home offers rustic charm and plenty of potential. With original pine floors and a warm country-style kitchen featuring pine cabinetry, the home exudes character throughout. The main floor features a convenient primary bedroom, while the upper level includes two additional bedrooms and a spacious landing perfect for a home office, reading nook, or extra living space. This home has been lovingly maintained over the years and offers a wonderful opportunity to bring your own style and vision to life. Whether you're a first-time buyer, downsizer, or someone looking for a quiet escape, this property is ready to welcome your ideas. Make it yours and enjoy the peace and space of country living. (id:13139)
Property Details
| MLS® Number | X12133482 |
| Property Type | Single Family |
| Community Name | Chatsworth |
| AmenitiesNearBy | Hospital |
| CommunityFeatures | School Bus |
| Features | Sump Pump |
| ParkingSpaceTotal | 4 |
Building
| BathroomTotal | 1 |
| BedroomsAboveGround | 3 |
| BedroomsTotal | 3 |
| Appliances | Water Heater - Tankless, Water Heater, Dishwasher, Dryer, Microwave, Stove, Washer, Refrigerator |
| BasementDevelopment | Unfinished |
| BasementType | N/a (unfinished) |
| ConstructionStyleAttachment | Detached |
| ExteriorFinish | Vinyl Siding |
| FoundationType | Stone |
| HeatingFuel | Propane |
| HeatingType | Radiant Heat |
| StoriesTotal | 2 |
| SizeInterior | 700 - 1100 Sqft |
| Type | House |
| UtilityWater | Dug Well |
Parking
| No Garage |
Land
| Acreage | No |
| LandAmenities | Hospital |
| Sewer | Septic System |
| SizeDepth | 229 Ft |
| SizeFrontage | 109 Ft ,8 In |
| SizeIrregular | 109.7 X 229 Ft |
| SizeTotalText | 109.7 X 229 Ft |
Rooms
| Level | Type | Length | Width | Dimensions |
|---|---|---|---|---|
| Second Level | Bedroom 2 | 4.33 m | 2.16 m | 4.33 m x 2.16 m |
| Second Level | Bedroom 3 | 4.33 m | 2.96 m | 4.33 m x 2.96 m |
| Main Level | Kitchen | 5.33 m | 3.1 m | 5.33 m x 3.1 m |
| Main Level | Bathroom | 1.64 m | 3.1 m | 1.64 m x 3.1 m |
| Main Level | Living Room | 4.36 m | 5.38 m | 4.36 m x 5.38 m |
| Main Level | Primary Bedroom | 2.61 m | 4.56 m | 2.61 m x 4.56 m |
https://www.realtor.ca/real-estate/28280057/580296-sideroad-60-chatsworth-chatsworth
Interested?
Contact us for more information
No Favourites Found

The trademarks REALTOR®, REALTORS®, and the REALTOR® logo are controlled by The Canadian Real Estate Association (CREA) and identify real estate professionals who are members of CREA. The trademarks MLS®, Multiple Listing Service® and the associated logos are owned by The Canadian Real Estate Association (CREA) and identify the quality of services provided by real estate professionals who are members of CREA. The trademark DDF® is owned by The Canadian Real Estate Association (CREA) and identifies CREA's Data Distribution Facility (DDF®)
June 27 2025 01:30:03
Muskoka Haliburton Orillia – The Lakelands Association of REALTORS®
Royal LePage Locations North






























