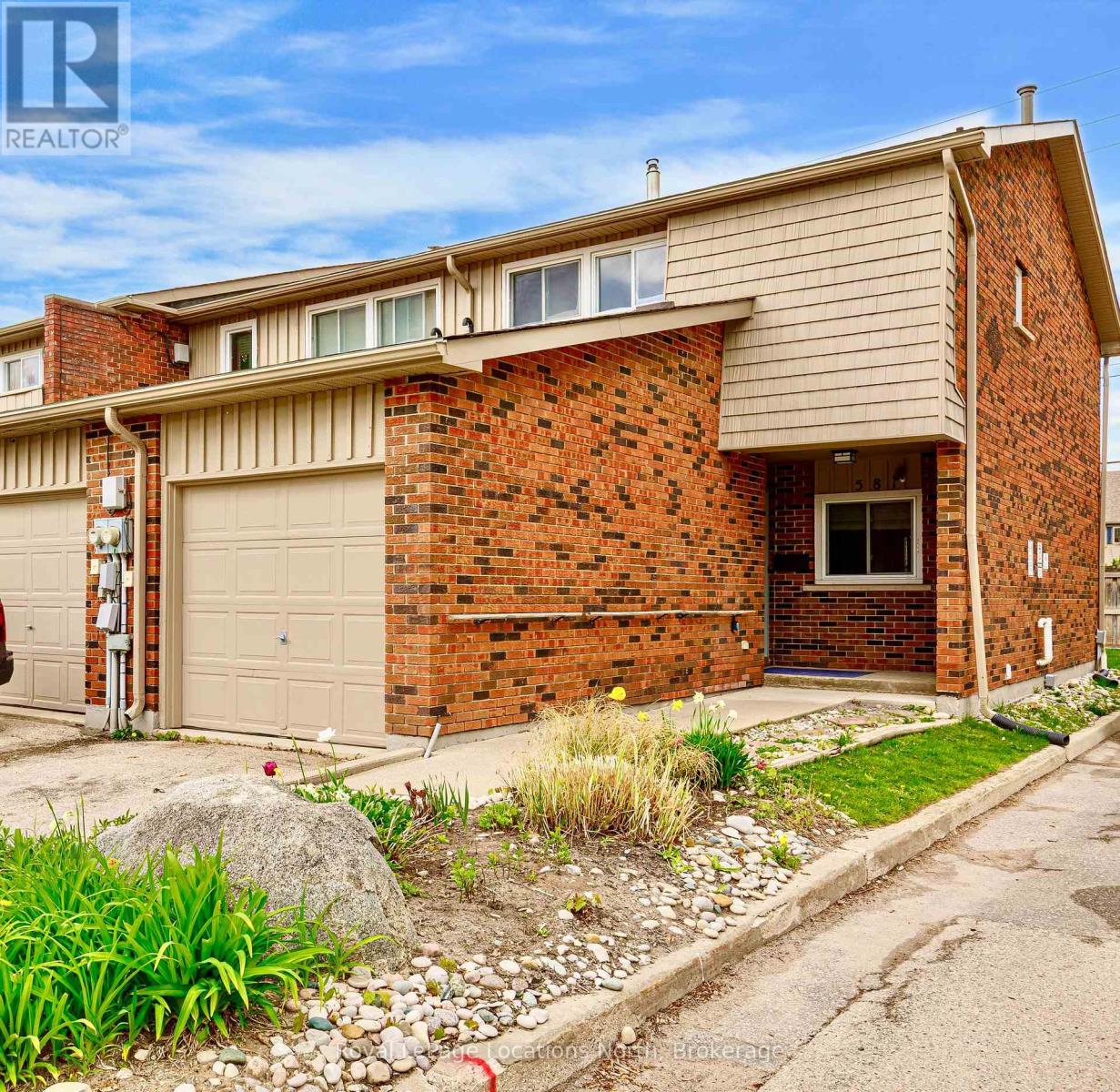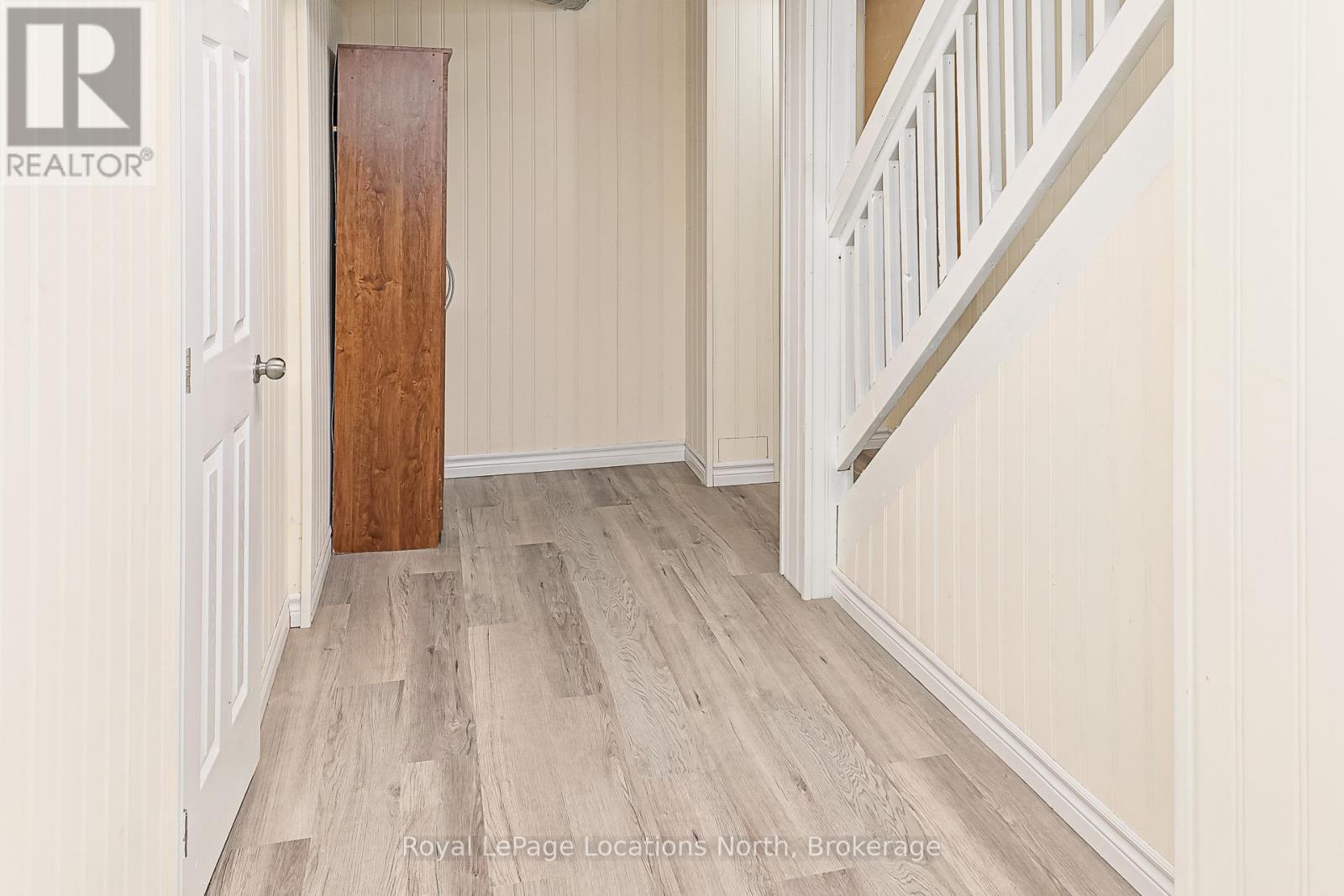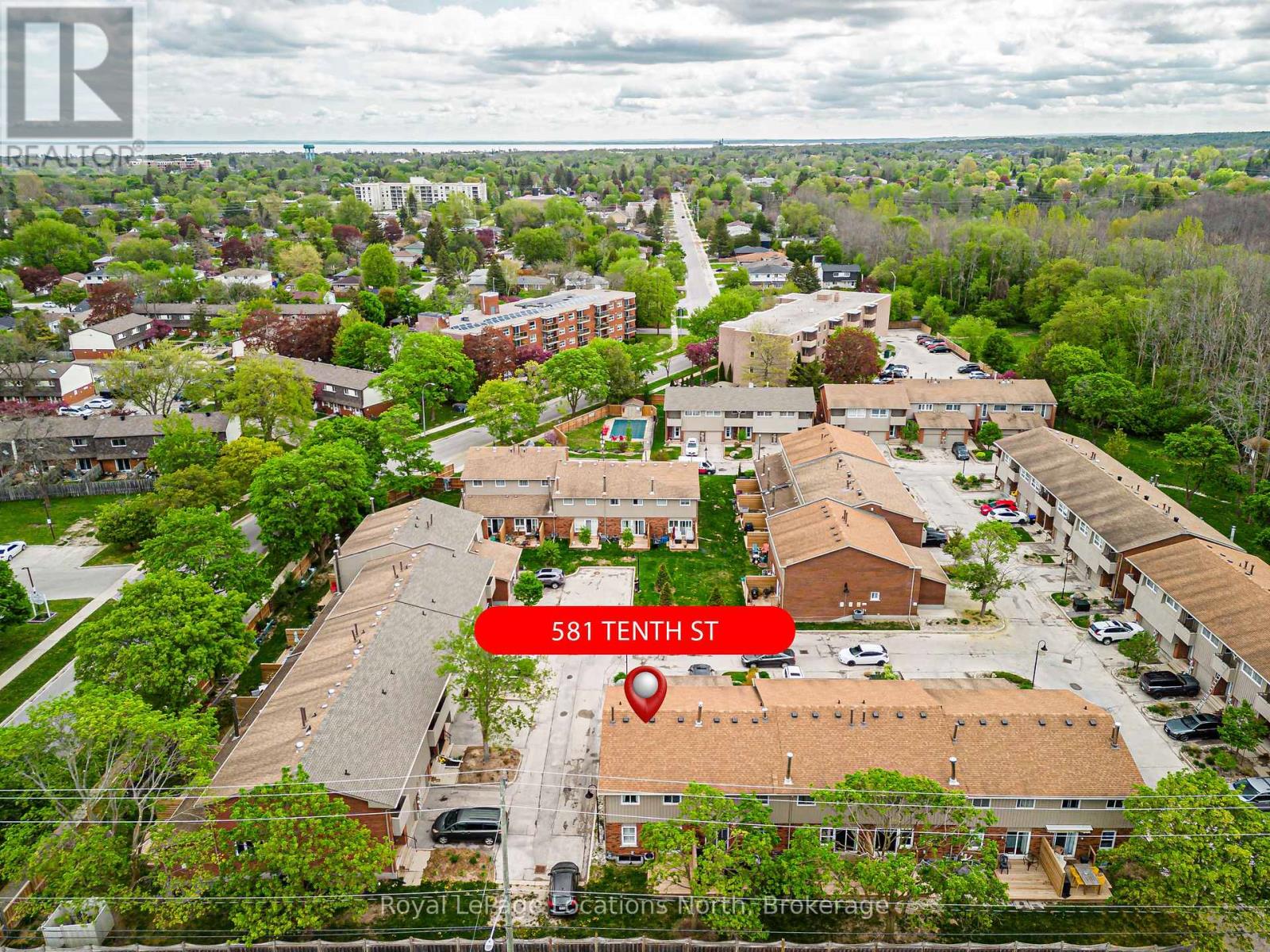LOADING
$454,900Maintenance, Common Area Maintenance, Parking
$614 Monthly
Maintenance, Common Area Maintenance, Parking
$614 MonthlyWelcome to 581 Tenth Street -- a spacious 4-bedroom, 4-bathroom end-unit townhome nestled in the heart of Collingwoods sought-after Vista Blue community. Ideal for first-time buyers, families, or investors, this bright and functional home offers over 1,000 sq ft above grade, plus a full basement with an additional bedroom, bathroom, and ample storage.The main floor offers a smart layout with a welcoming foyer, generous storage, a kitchen with stainless steel appliances and new flooring and carpet throughout. The open-concept living and dining area walks out to a private deck -- perfect for summer BBQs, morning coffee, or unwinding after a day on the trails. Upstairs, youll find three generous bedrooms, including a primary with a private ensuite. This home also features a single-car garage, private driveway, and convenient visitor parking. The community offers a park-like green space and a seasonal outdoor pool, perfect for enjoying Collingwoods sunny months.Located just steps from trails, parks, schools, the YMCA, and vibrant downtown shops and cafes, this is a great opportunity in a fantastic neighbourhood. Dont miss your chance to make it yours! (id:13139)
Property Details
| MLS® Number | S12154635 |
| Property Type | Single Family |
| Community Name | Collingwood |
| AmenitiesNearBy | Hospital, Park, Schools |
| CommunityFeatures | Pet Restrictions |
| ParkingSpaceTotal | 2 |
| PoolType | Outdoor Pool |
Building
| BathroomTotal | 4 |
| BedroomsAboveGround | 3 |
| BedroomsBelowGround | 1 |
| BedroomsTotal | 4 |
| Age | 31 To 50 Years |
| Amenities | Visitor Parking |
| Appliances | Water Meter |
| BasementDevelopment | Partially Finished |
| BasementType | Full (partially Finished) |
| CoolingType | Central Air Conditioning |
| ExteriorFinish | Brick |
| HalfBathTotal | 2 |
| HeatingFuel | Natural Gas |
| HeatingType | Forced Air |
| StoriesTotal | 2 |
| SizeInterior | 1000 - 1199 Sqft |
| Type | Row / Townhouse |
Parking
| Attached Garage | |
| Garage |
Land
| Acreage | No |
| LandAmenities | Hospital, Park, Schools |
Rooms
| Level | Type | Length | Width | Dimensions |
|---|---|---|---|---|
| Second Level | Bedroom | 2.1 m | 4.3 m | 2.1 m x 4.3 m |
| Second Level | Bedroom | 2.5 m | 2.7 m | 2.5 m x 2.7 m |
| Second Level | Primary Bedroom | 4.5 m | 2.8 m | 4.5 m x 2.8 m |
| Basement | Bedroom | 5.1 m | 3.3 m | 5.1 m x 3.3 m |
| Basement | Utility Room | 2.3 m | 2.9 m | 2.3 m x 2.9 m |
| Main Level | Dining Room | 2.3 m | 2.2 m | 2.3 m x 2.2 m |
| Main Level | Kitchen | 2.26 m | 2.3 m | 2.26 m x 2.3 m |
| Main Level | Living Room | 5.2 m | 4.6 m | 5.2 m x 4.6 m |
https://www.realtor.ca/real-estate/28325841/581-tenth-street-collingwood-collingwood
Interested?
Contact us for more information
No Favourites Found

The trademarks REALTOR®, REALTORS®, and the REALTOR® logo are controlled by The Canadian Real Estate Association (CREA) and identify real estate professionals who are members of CREA. The trademarks MLS®, Multiple Listing Service® and the associated logos are owned by The Canadian Real Estate Association (CREA) and identify the quality of services provided by real estate professionals who are members of CREA. The trademark DDF® is owned by The Canadian Real Estate Association (CREA) and identifies CREA's Data Distribution Facility (DDF®)
May 23 2025 04:58:00
Muskoka Haliburton Orillia – The Lakelands Association of REALTORS®
Royal LePage Locations North




































