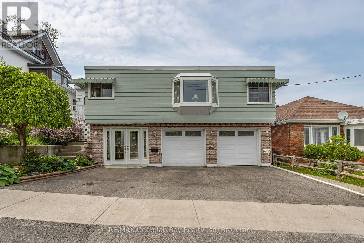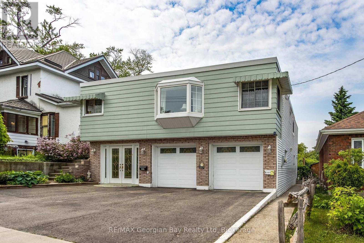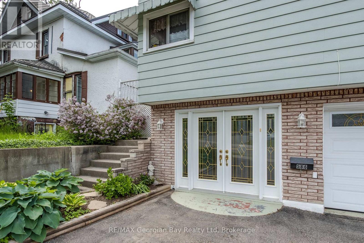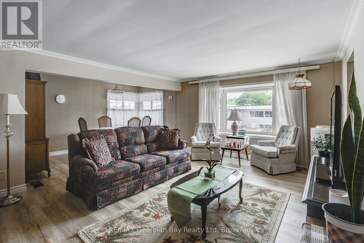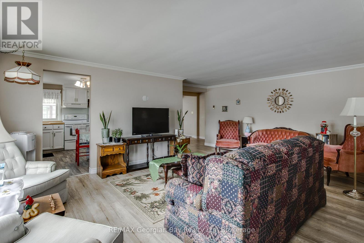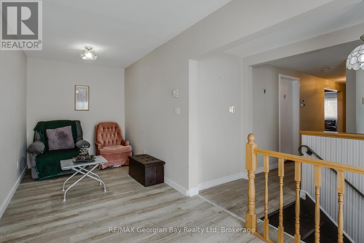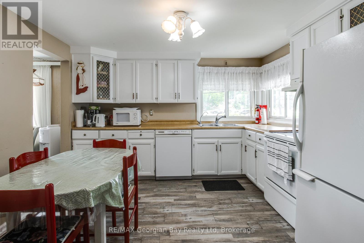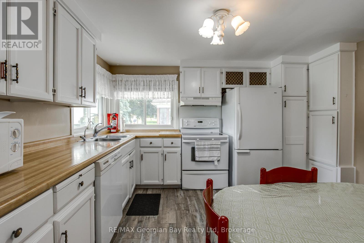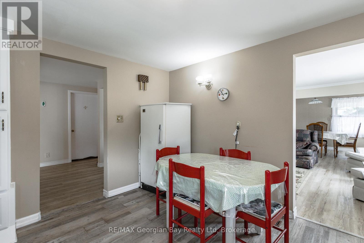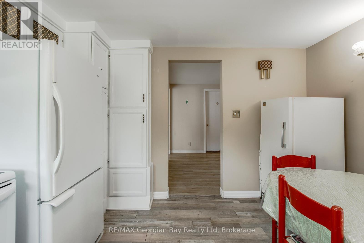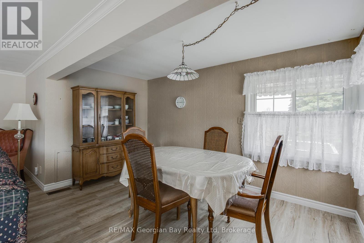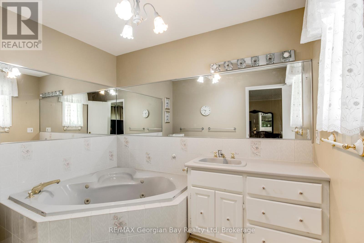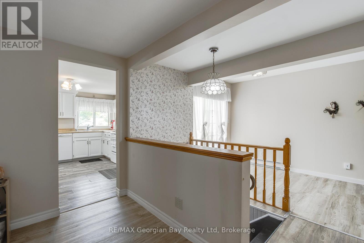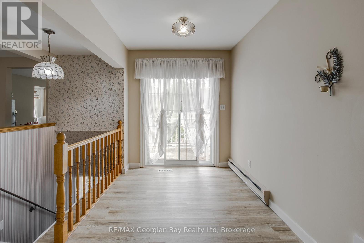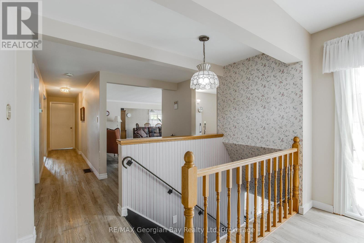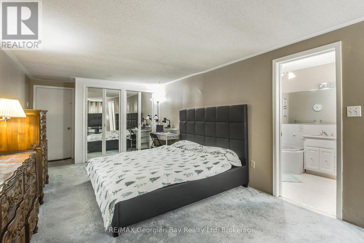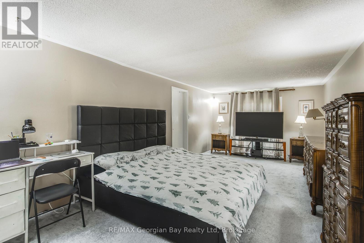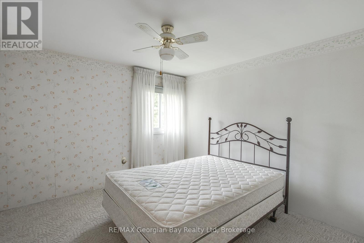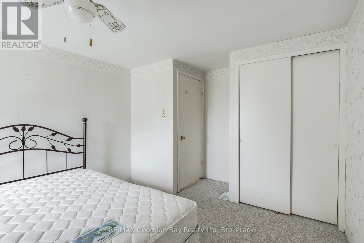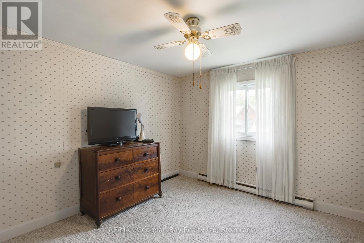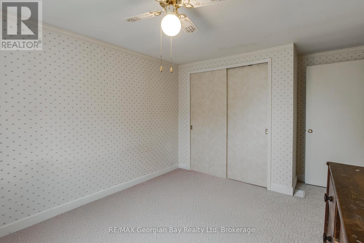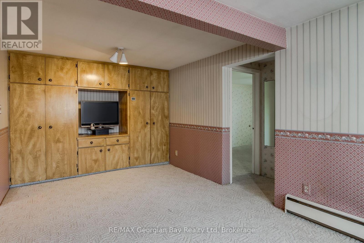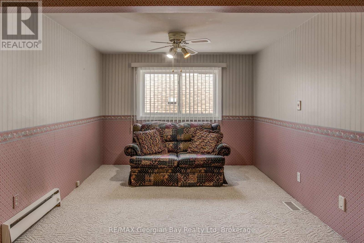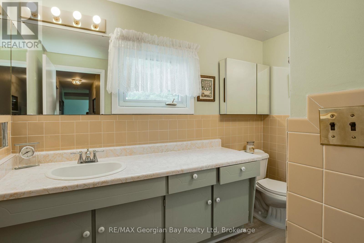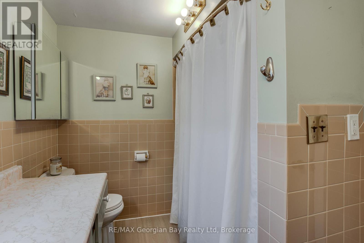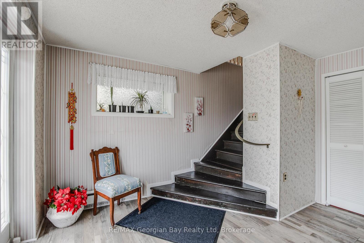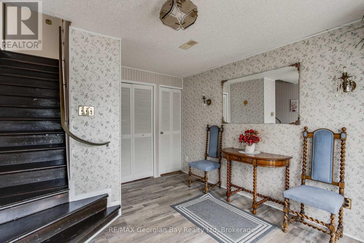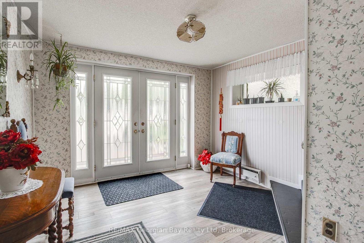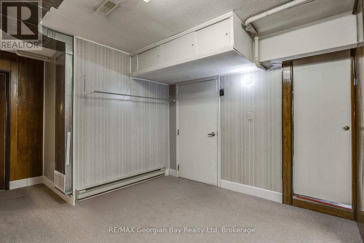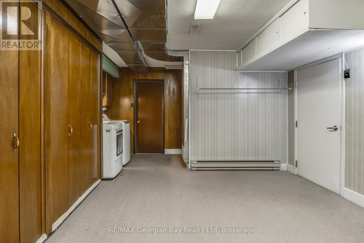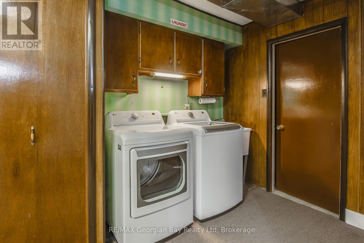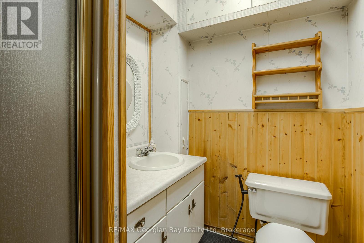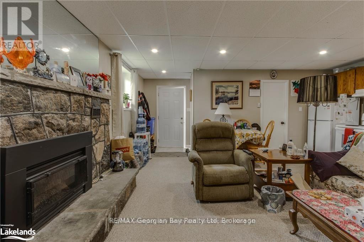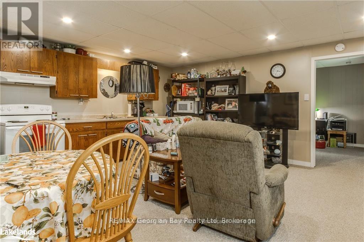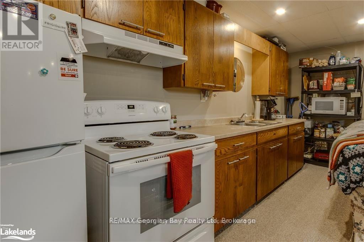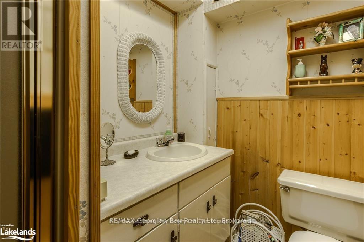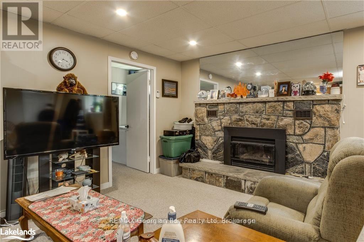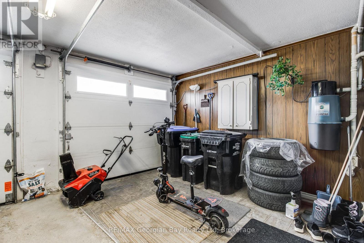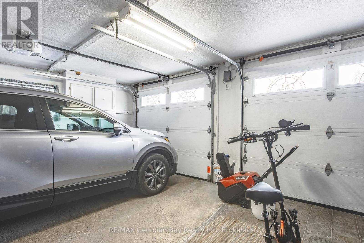LOADING
$669,000
This is a charming 4 bedroom, 4 bathroom, low maintenance duplex in a heart of downtown Midland. It's Within walking distance to all amenities, over 1500 Square Feet of bright and cheery living spaces. Also included is a well appointed 1 bedroom Apartment with a separate entrance from the home. This property does not have a outside yard. Ideal as a in-law apartment or a means to supplement income. There is a chair life available. Must be seen to appreciated, interested in this property, call Roger at 705-527-4724 (id:13139)
Open House
This property has open houses!
2:00 pm
Ends at:4:00 pm
Property Details
| MLS® Number | S12207996 |
| Property Type | Single Family |
| Community Name | Midland |
| AmenitiesNearBy | Golf Nearby, Marina, Ski Area |
| CommunityFeatures | Community Centre |
| EquipmentType | Water Heater, Water Heater - Gas |
| Features | Irregular Lot Size, Flat Site, Dry, In-law Suite |
| ParkingSpaceTotal | 4 |
| RentalEquipmentType | Water Heater, Water Heater - Gas |
| Structure | Patio(s) |
Building
| BathroomTotal | 4 |
| BedroomsAboveGround | 3 |
| BedroomsBelowGround | 1 |
| BedroomsTotal | 4 |
| Age | 51 To 99 Years |
| Appliances | Central Vacuum, Water Heater, Water Meter, Dishwasher, Dryer, Stove, Washer, Refrigerator |
| ConstructionStyleAttachment | Detached |
| CoolingType | Central Air Conditioning |
| ExteriorFinish | Aluminum Siding, Stucco |
| FireProtection | Smoke Detectors |
| FoundationType | Block |
| HeatingFuel | Natural Gas |
| HeatingType | Forced Air |
| StoriesTotal | 2 |
| SizeInterior | 1100 - 1500 Sqft |
| Type | House |
| UtilityWater | Municipal Water |
Parking
| Garage |
Land
| Acreage | No |
| LandAmenities | Golf Nearby, Marina, Ski Area |
| Sewer | Sanitary Sewer |
| SizeDepth | 50 Ft |
| SizeFrontage | 46 Ft |
| SizeIrregular | 46 X 50 Ft |
| SizeTotalText | 46 X 50 Ft|under 1/2 Acre |
| ZoningDescription | Rs2 |
Rooms
| Level | Type | Length | Width | Dimensions |
|---|---|---|---|---|
| Second Level | Primary Bedroom | 7.52 m | 3.48 m | 7.52 m x 3.48 m |
| Second Level | Bedroom 3 | 4.27 m | 3.05 m | 4.27 m x 3.05 m |
| Second Level | Sunroom | 2.13 m | 6.1 m | 2.13 m x 6.1 m |
| Second Level | Bedroom 2 | 4.27 m | 3.05 m | 4.27 m x 3.05 m |
| Second Level | Family Room | 3.81 m | 5.66 m | 3.81 m x 5.66 m |
| Second Level | Other | 3.91 m | 3.58 m | 3.91 m x 3.58 m |
| Second Level | Other | 2.13 m | 2.74 m | 2.13 m x 2.74 m |
| Second Level | Sitting Room | 5.97 m | 3.1 m | 5.97 m x 3.1 m |
| Main Level | Primary Bedroom | 3.05 m | 5.49 m | 3.05 m x 5.49 m |
| Main Level | Foyer | 3.35 m | 3.96 m | 3.35 m x 3.96 m |
| Main Level | Utility Room | 3.58 m | 4.27 m | 3.58 m x 4.27 m |
| Main Level | Other | 5.49 m | 6.4 m | 5.49 m x 6.4 m |
Utilities
| Cable | Available |
| Electricity | Installed |
| Sewer | Installed |
https://www.realtor.ca/real-estate/28441038/586-dominion-avenue-midland-midland
Interested?
Contact us for more information
No Favourites Found

The trademarks REALTOR®, REALTORS®, and the REALTOR® logo are controlled by The Canadian Real Estate Association (CREA) and identify real estate professionals who are members of CREA. The trademarks MLS®, Multiple Listing Service® and the associated logos are owned by The Canadian Real Estate Association (CREA) and identify the quality of services provided by real estate professionals who are members of CREA. The trademark DDF® is owned by The Canadian Real Estate Association (CREA) and identifies CREA's Data Distribution Facility (DDF®)
July 28 2025 07:03:09
Muskoka Haliburton Orillia – The Lakelands Association of REALTORS®
RE/MAX Georgian Bay Realty Ltd

