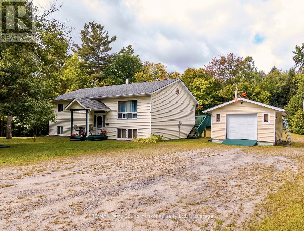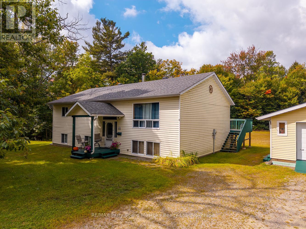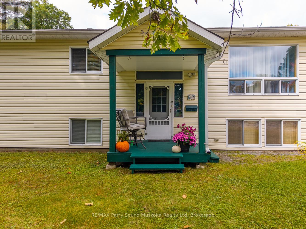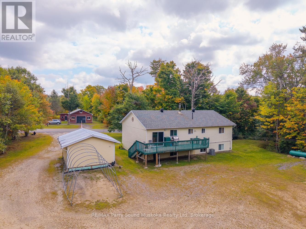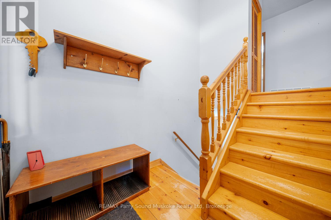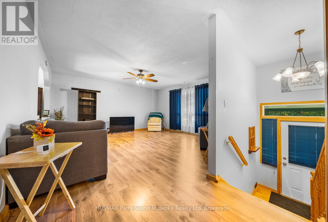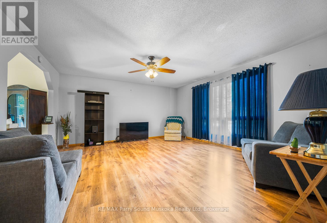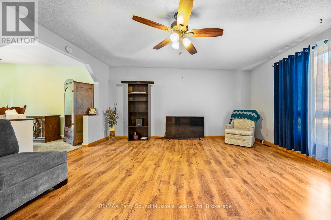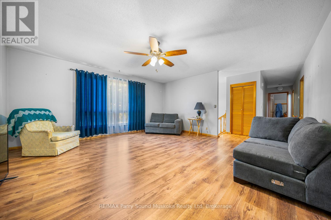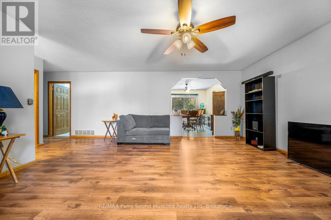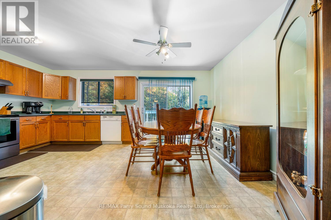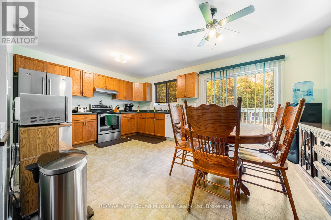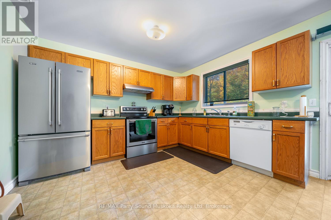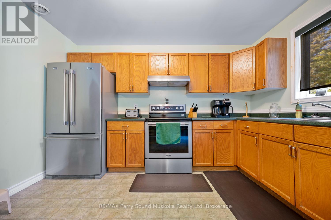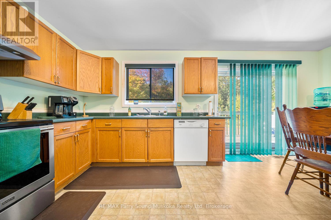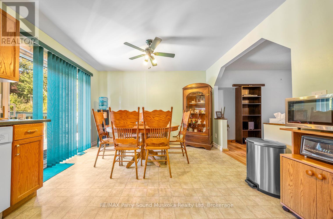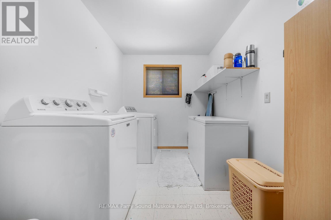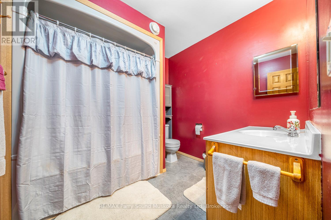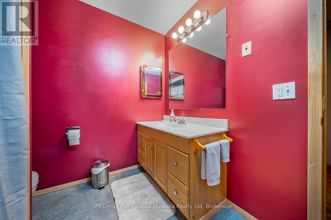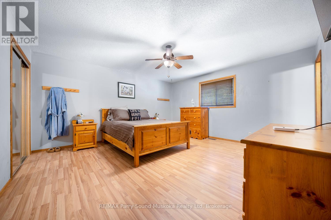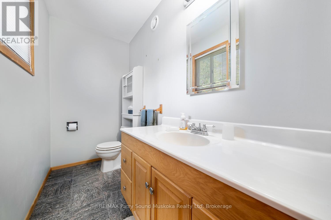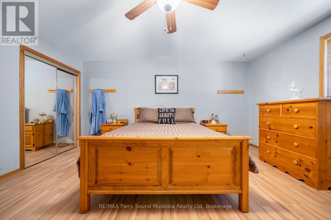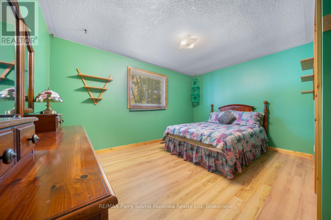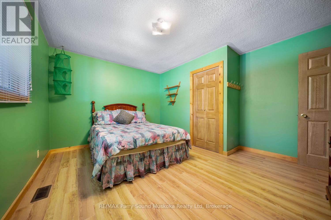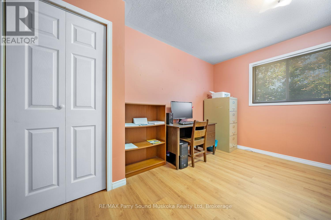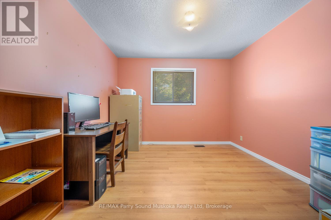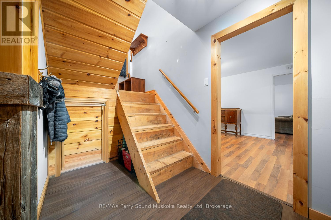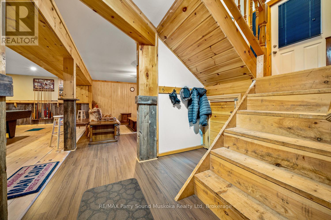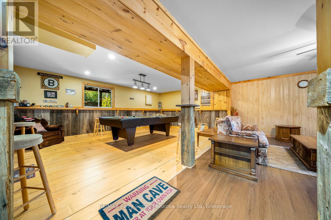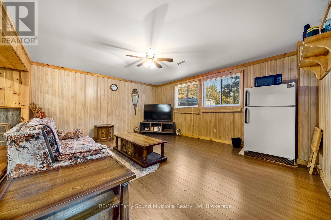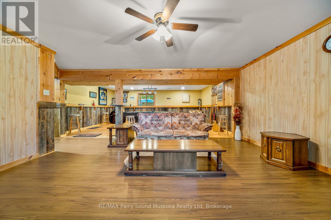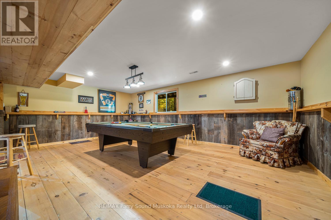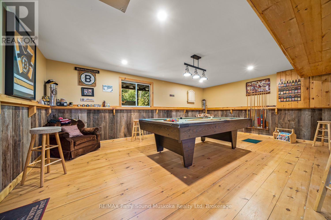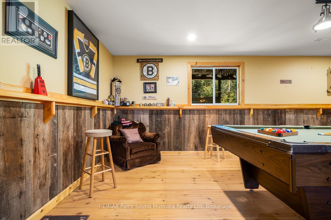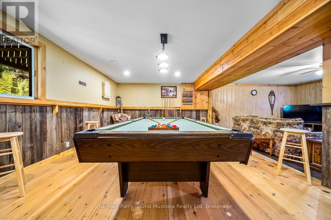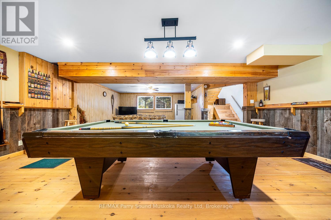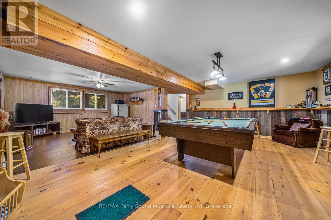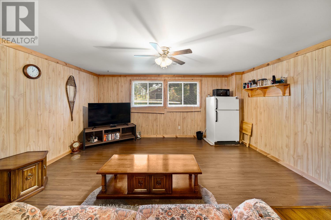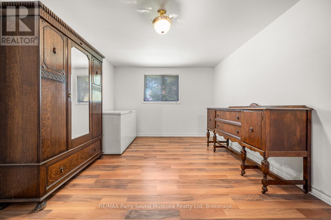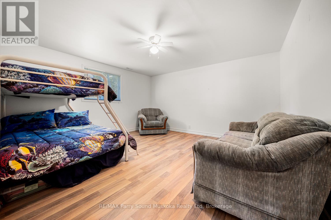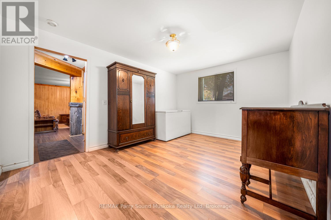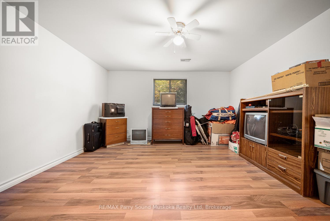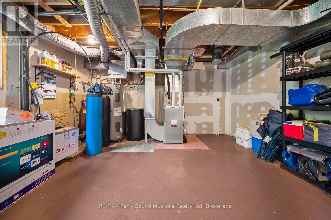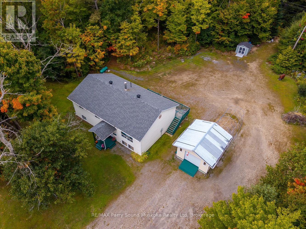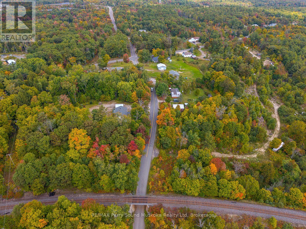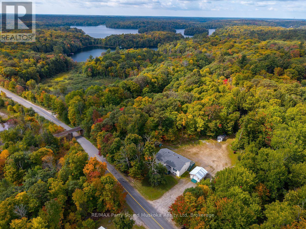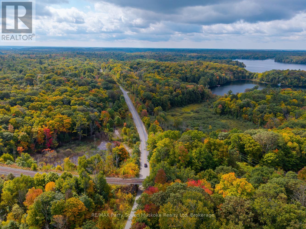LOADING
$749,900
Welcome to this spacious three-bedroom home, ideally situated on a flat and well-treed 1.4-acre lot just 10 minutes from Parry Sound. Families will appreciate being in the Humphrey School catchment area, while also enjoying the peace and privacy of a larger rural property. Inside, you'll find generously sized bedrooms, ideal for a growing family or guests, along with the convenience of a main-floor laundry. The full finished basement offers even more living space, whether youre looking for a family rec room, home office, or a spot for hobbies. Outside, the property features a large, separate workshop/shed, providing ample space for tools, toys, or outdoor projects. The level lot makes it easy to maintain and enjoy, with room for gardens, play areas, or simply relaxing under the mature trees. Recent updates ensure comfort and efficiency year-round, including an energy-efficient propane furnace and central air conditioning. (id:13139)
Property Details
| MLS® Number | X12435689 |
| Property Type | Single Family |
| Community Name | Seguin |
| EquipmentType | Propane Tank, Water Softener |
| ParkingSpaceTotal | 5 |
| RentalEquipmentType | Propane Tank, Water Softener |
Building
| BathroomTotal | 2 |
| BedroomsAboveGround | 3 |
| BedroomsTotal | 3 |
| BasementDevelopment | Finished |
| BasementType | N/a (finished) |
| ConstructionStyleAttachment | Detached |
| CoolingType | Central Air Conditioning |
| ExteriorFinish | Vinyl Siding |
| FoundationType | Wood |
| HalfBathTotal | 1 |
| HeatingFuel | Propane |
| HeatingType | Forced Air |
| SizeInterior | 1100 - 1500 Sqft |
| Type | House |
Parking
| Detached Garage | |
| Garage |
Land
| Acreage | No |
| Sewer | Septic System |
| SizeIrregular | 217 X 359 Acre |
| SizeTotalText | 217 X 359 Acre|1/2 - 1.99 Acres |
| ZoningDescription | Rr |
Rooms
| Level | Type | Length | Width | Dimensions |
|---|---|---|---|---|
| Lower Level | Bedroom | 4.22 m | 4.38 m | 4.22 m x 4.38 m |
| Lower Level | Bedroom | 4.36 m | 42 m | 4.36 m x 42 m |
| Lower Level | Recreational, Games Room | 8.81 m | 6.39 m | 8.81 m x 6.39 m |
| Lower Level | Utility Room | 4.36 m | 4.11 m | 4.36 m x 4.11 m |
| Lower Level | Office | 4.36 m | 3.36 m | 4.36 m x 3.36 m |
| Main Level | Living Room | 5.09 m | 5.02 m | 5.09 m x 5.02 m |
| Main Level | Kitchen | 3.02 m | 3.72 m | 3.02 m x 3.72 m |
| Main Level | Dining Room | 3.72 m | 2.53 m | 3.72 m x 2.53 m |
| Main Level | Primary Bedroom | 4.86 m | 4.35 m | 4.86 m x 4.35 m |
| Main Level | Bedroom 2 | 4.36 m | 3.88 m | 4.36 m x 3.88 m |
| Main Level | Bedroom 3 | 3.87 m | 3.21 m | 3.87 m x 3.21 m |
| Main Level | Bathroom | 2.51 m | 2.31 m | 2.51 m x 2.31 m |
Utilities
| Cable | Installed |
| Electricity | Installed |
| Sewer | Installed |
https://www.realtor.ca/real-estate/28931944/59-black-road-seguin-seguin
Interested?
Contact us for more information
No Favourites Found

The trademarks REALTOR®, REALTORS®, and the REALTOR® logo are controlled by The Canadian Real Estate Association (CREA) and identify real estate professionals who are members of CREA. The trademarks MLS®, Multiple Listing Service® and the associated logos are owned by The Canadian Real Estate Association (CREA) and identify the quality of services provided by real estate professionals who are members of CREA. The trademark DDF® is owned by The Canadian Real Estate Association (CREA) and identifies CREA's Data Distribution Facility (DDF®)
October 22 2025 11:52:29
Muskoka Haliburton Orillia – The Lakelands Association of REALTORS®
RE/MAX Parry Sound Muskoka Realty Ltd

