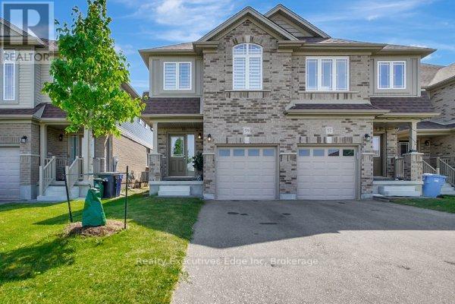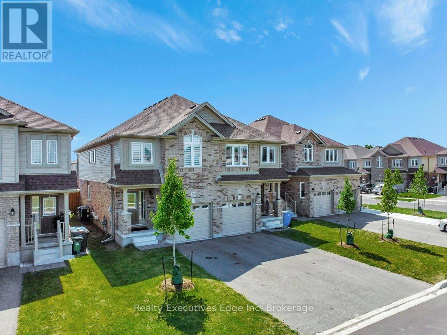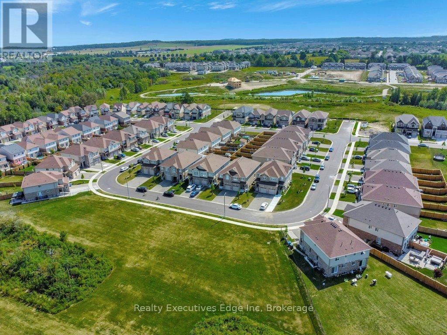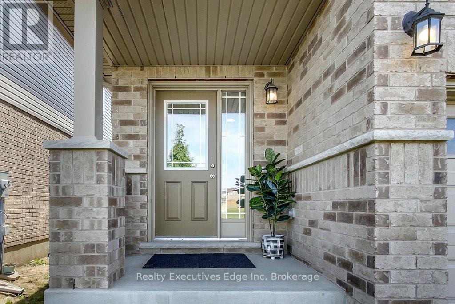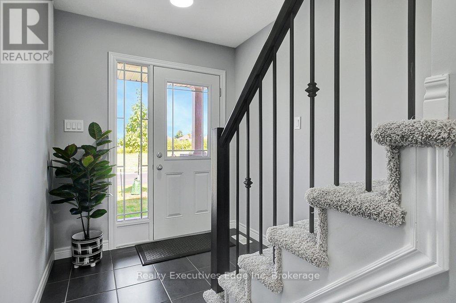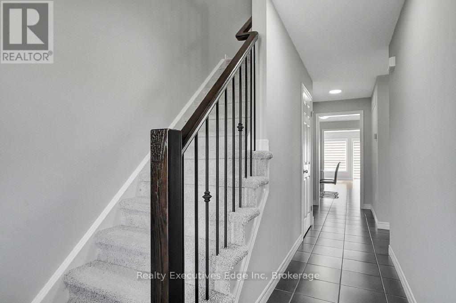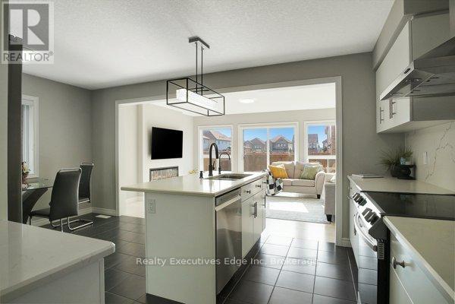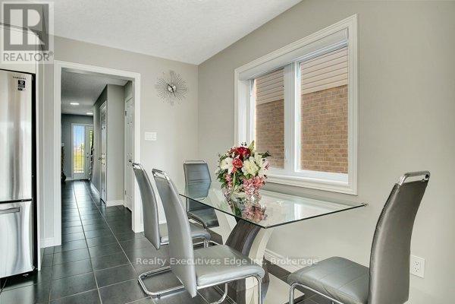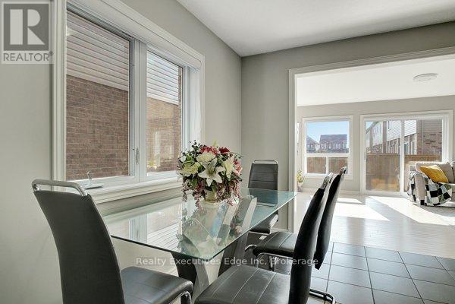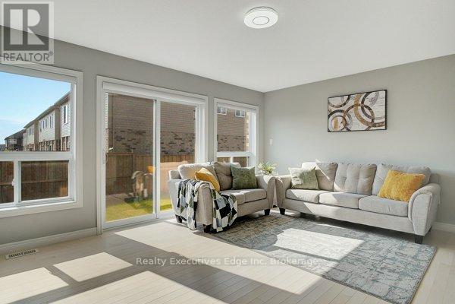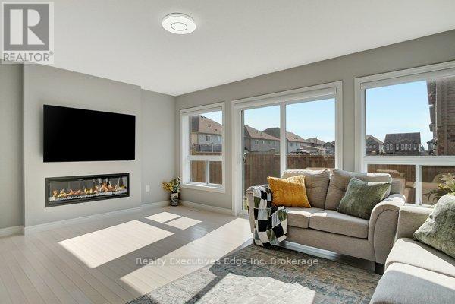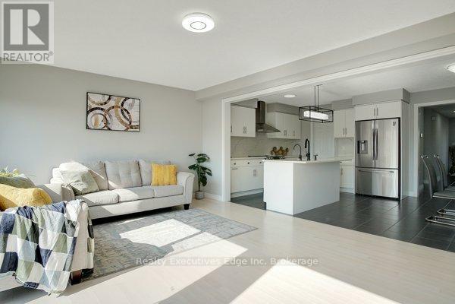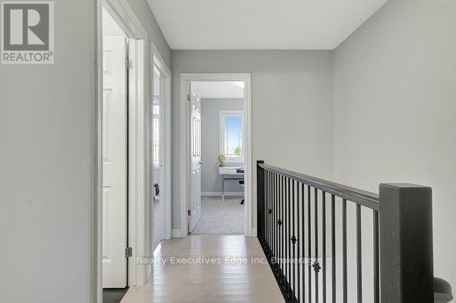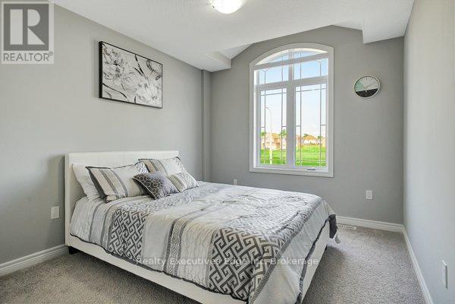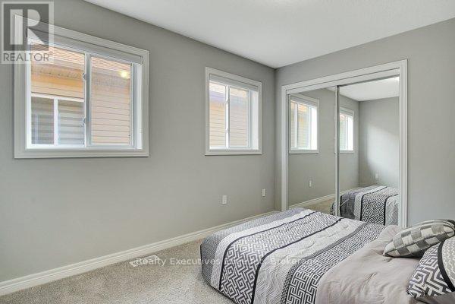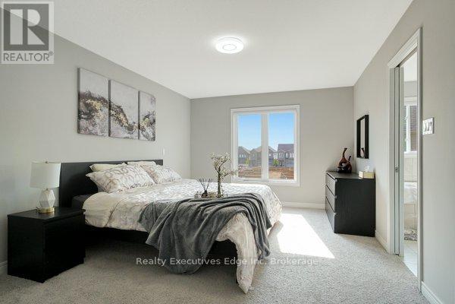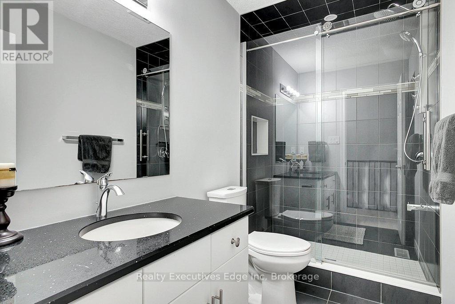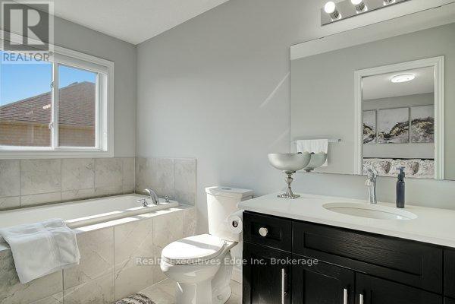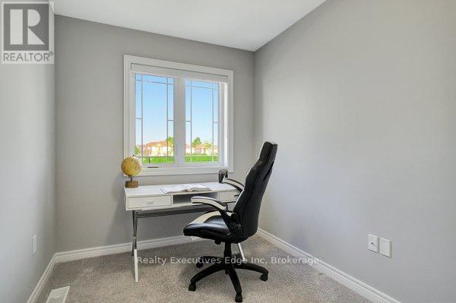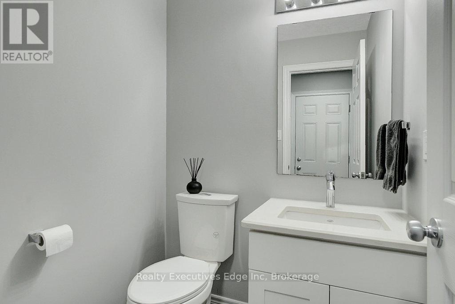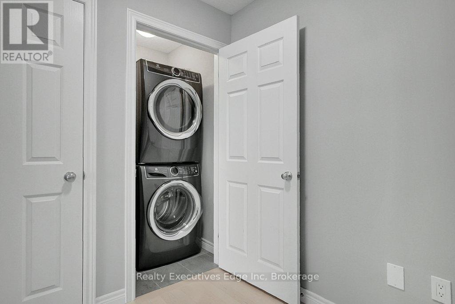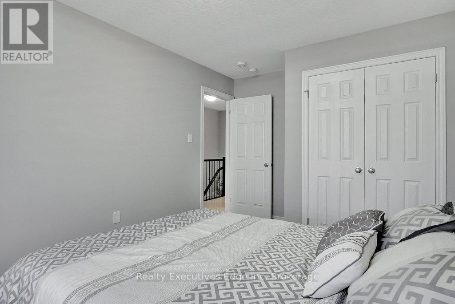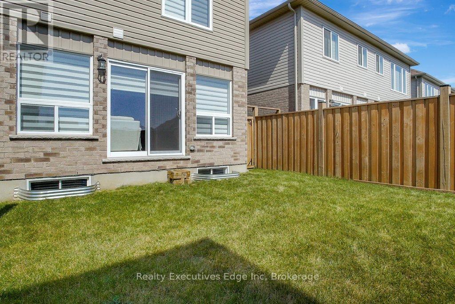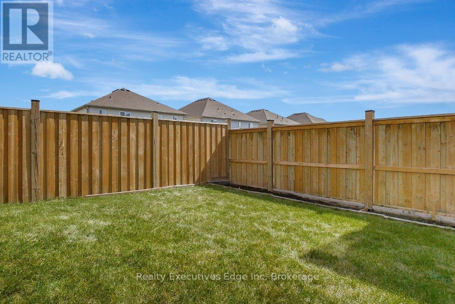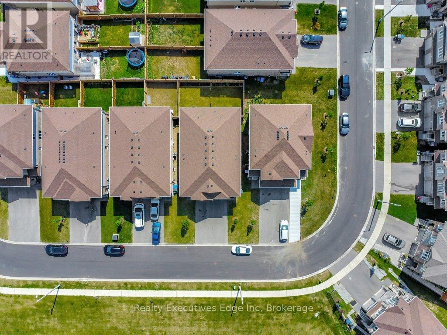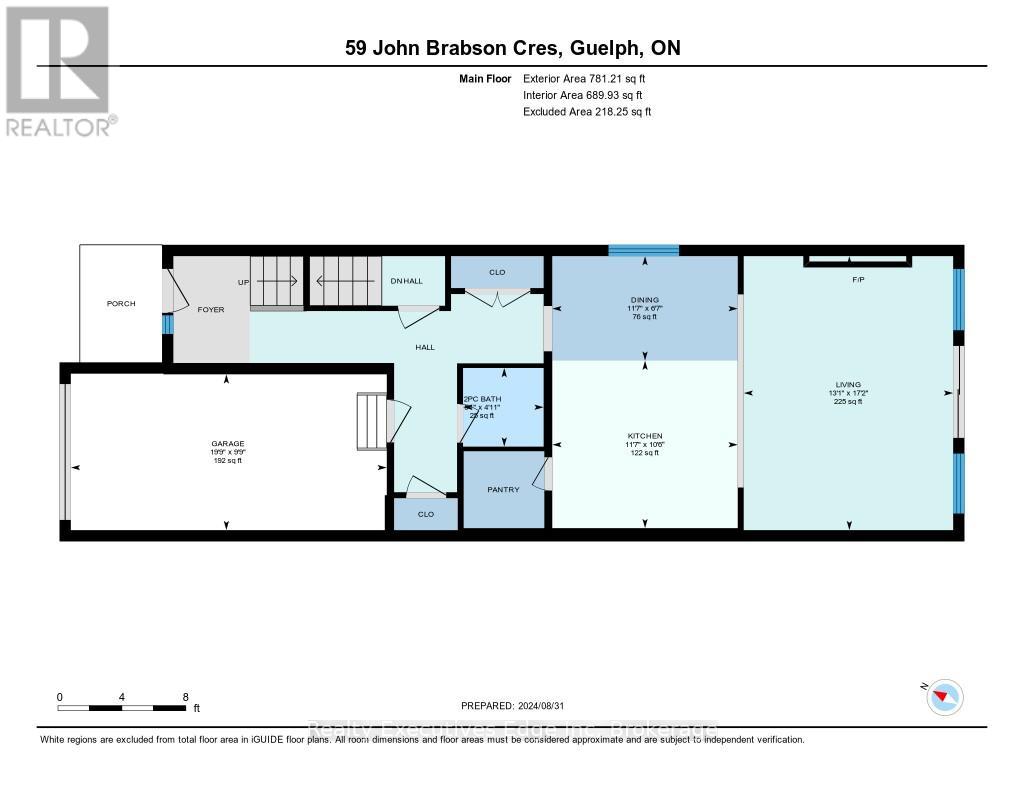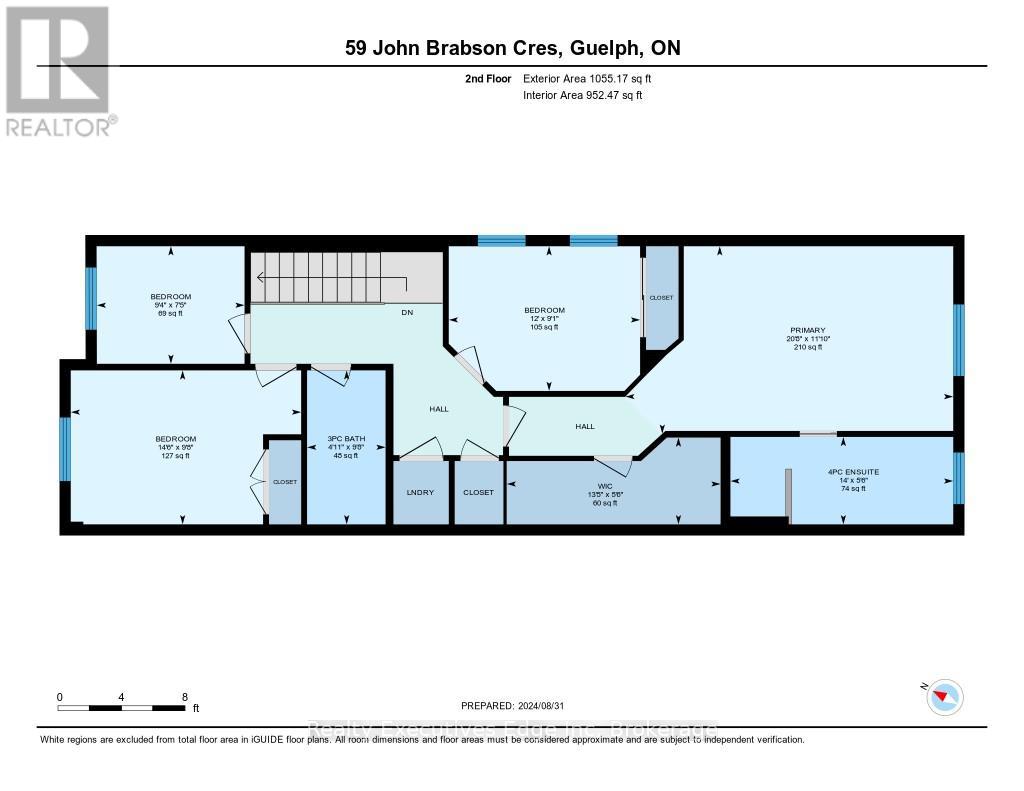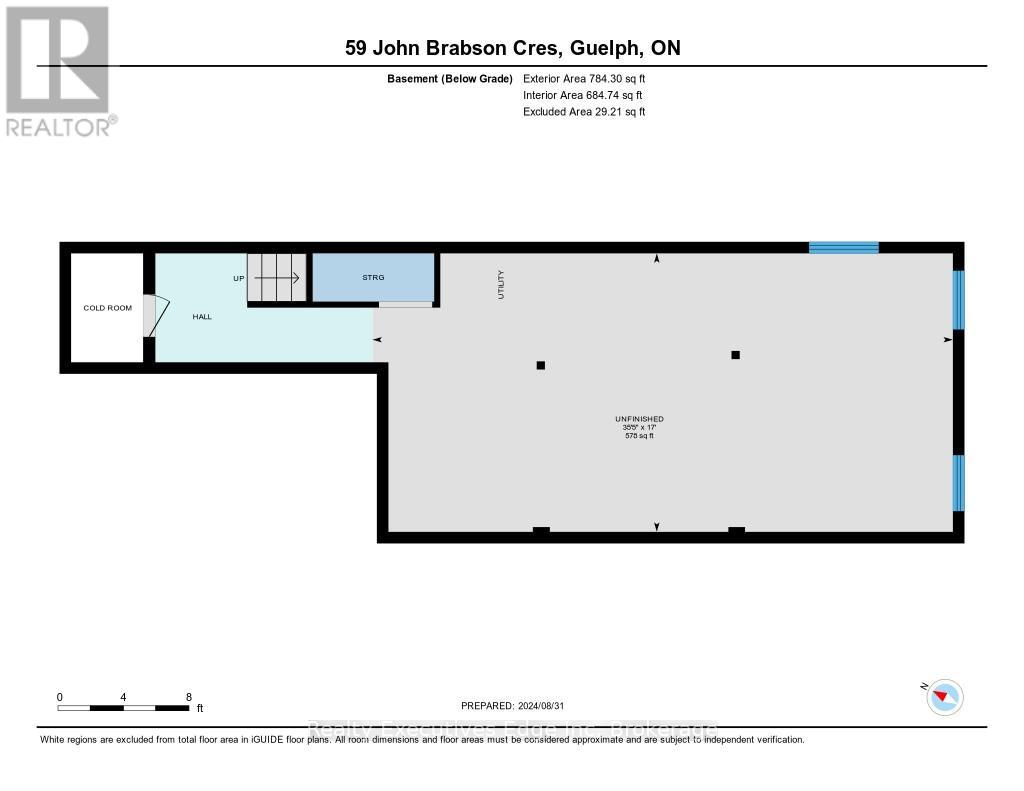LOADING
$929,525
This stunning, 4-year-old semi-detached home in Guelphs Solterra community is a haven of modern luxury, boasting a prime location across from a brand-new park. Inside, gorgeous maple wood floors flow through an open-concept great room, illuminated by large windows and anchored by a cozy electric fireplace. The sleek kitchen features high-end stainless steel appliances, quartz countertops, a reverse osmosis drinking water system, and a walk-in pantry, while the dining area offers backyard views perfect for entertaining. Upstairs, the master bedroom is a peaceful retreat with a 4-piece ensuite, including a walk-in shower and tub, complemented by three additional spacious bedrooms and elegant quartz countertops in all bathrooms. Located near L'Ecole Arbor Vista, Jubilee Park, and scenic trails, this immaculate, move-in-ready home offers an exceptional blend of comfort and convenience. Book your showing today! (id:13139)
Property Details
| MLS® Number | X12021547 |
| Property Type | Single Family |
| Community Name | Kortright East |
| ParkingSpaceTotal | 3 |
Building
| BathroomTotal | 3 |
| BedroomsAboveGround | 4 |
| BedroomsTotal | 4 |
| Age | 0 To 5 Years |
| Amenities | Fireplace(s) |
| Appliances | Water Heater, Water Purifier, Water Softener, Water Meter, Garage Door Opener |
| BasementDevelopment | Unfinished |
| BasementType | N/a (unfinished) |
| ConstructionStyleAttachment | Semi-detached |
| CoolingType | Central Air Conditioning |
| ExteriorFinish | Aluminum Siding, Brick |
| FireplacePresent | Yes |
| FireplaceTotal | 1 |
| FoundationType | Concrete |
| HalfBathTotal | 1 |
| HeatingFuel | Natural Gas |
| HeatingType | Forced Air |
| StoriesTotal | 2 |
| SizeInterior | 1500 - 2000 Sqft |
| Type | House |
| UtilityWater | Municipal Water |
Parking
| Attached Garage | |
| Garage |
Land
| Acreage | No |
| Sewer | Sanitary Sewer |
| SizeDepth | 100 Ft |
| SizeFrontage | 22 Ft ,4 In |
| SizeIrregular | 22.4 X 100 Ft |
| SizeTotalText | 22.4 X 100 Ft |
| ZoningDescription | R-residential |
Rooms
| Level | Type | Length | Width | Dimensions |
|---|---|---|---|---|
| Second Level | Bathroom | 2.7178 m | 1.6 m | 2.7178 m x 1.6 m |
| Second Level | Bedroom | 6.2992 m | 3.3274 m | 6.2992 m x 3.3274 m |
| Second Level | Bedroom 2 | 3.6576 m | 2.7686 m | 3.6576 m x 2.7686 m |
| Second Level | Bedroom 3 | 2.8448 m | 2.2606 m | 2.8448 m x 2.2606 m |
| Second Level | Laundry Room | 0.4572 m | 0.3048 m | 0.4572 m x 0.3048 m |
| Second Level | Bedroom 4 | 4.4196 m | 2.9464 m | 4.4196 m x 2.9464 m |
| Second Level | Bathroom | 2.7178 m | 1.4732 m | 2.7178 m x 1.4732 m |
| Main Level | Dining Room | 3.5306 m | 2.0066 m | 3.5306 m x 2.0066 m |
| Main Level | Kitchen | 3.5306 m | 3.2004 m | 3.5306 m x 3.2004 m |
| Main Level | Great Room | 3.9878 m | 5.2324 m | 3.9878 m x 5.2324 m |
| Main Level | Bathroom | 1.6256 m | 1.4986 m | 1.6256 m x 1.4986 m |
Interested?
Contact us for more information
No Favourites Found

The trademarks REALTOR®, REALTORS®, and the REALTOR® logo are controlled by The Canadian Real Estate Association (CREA) and identify real estate professionals who are members of CREA. The trademarks MLS®, Multiple Listing Service® and the associated logos are owned by The Canadian Real Estate Association (CREA) and identify the quality of services provided by real estate professionals who are members of CREA. The trademark DDF® is owned by The Canadian Real Estate Association (CREA) and identifies CREA's Data Distribution Facility (DDF®)
March 25 2025 01:37:46
Muskoka Haliburton Orillia – The Lakelands Association of REALTORS®
Realty Executives Edge Inc

