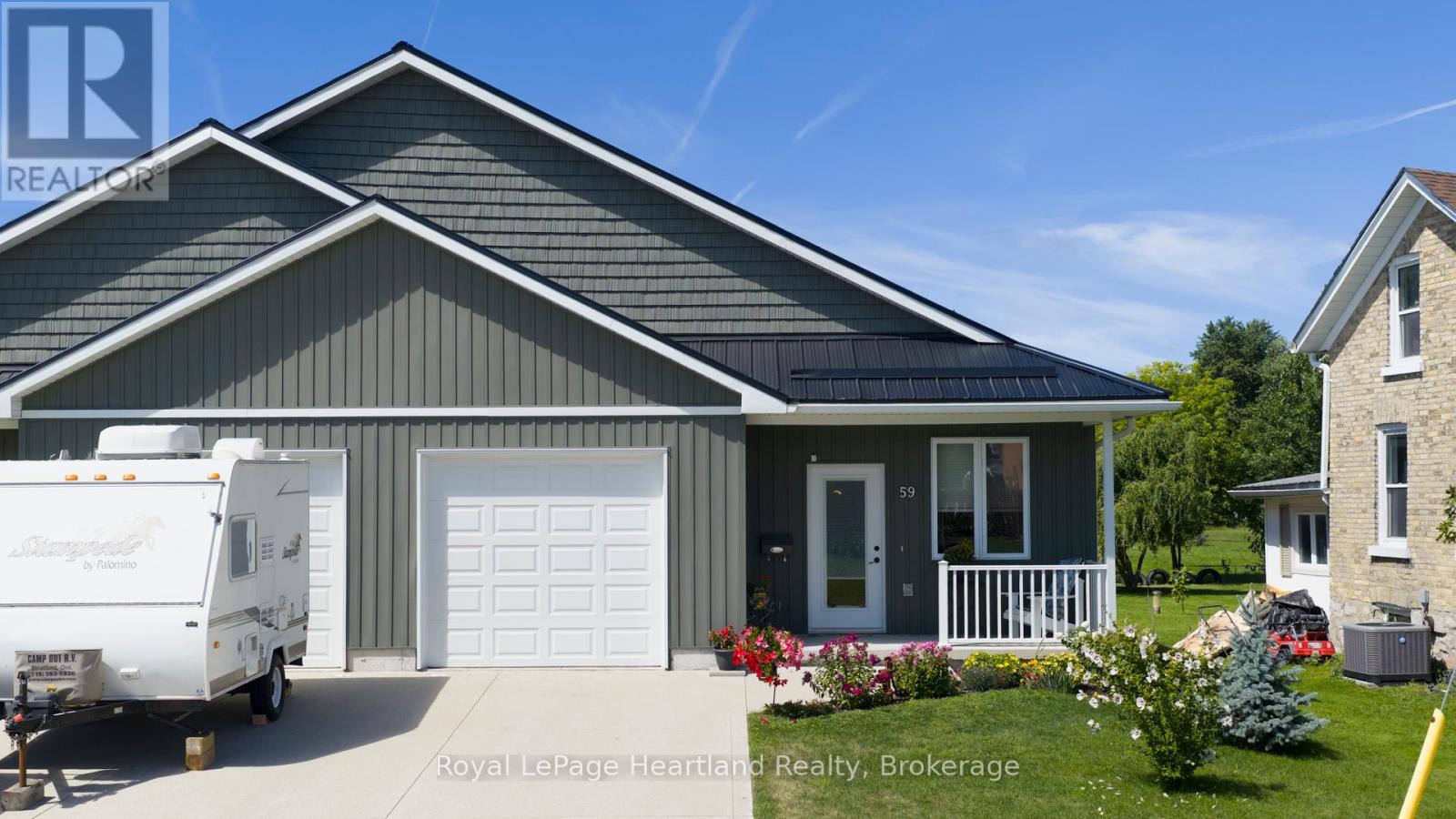LOADING
$439,900
Immaculate Semi-Detached Bungalow Move-In Ready! This immaculate semi-detached bungalow offers 1,350 sq. ft. of bright, open one-floor living. The inviting curb appeal is enhanced by tasteful landscaping and a welcoming front porch. Inside, you'll find a spacious open-concept layout featuring a living, dining, and kitchen area with custom white cabinetry, a large island, and stainless steel appliances - perfect for entertaining or everyday living. The home boasts 2 generous bedrooms, a modern 3-piece bathroom, convenient laundry area, and utility room. Built in 2018, it includes in-floor heating, a gas fireplace with mantle for added warmth, an owned water heater, water softener, freshly painted throughout, and an attached garage with a concrete driveway. Step outside to enjoy the private backyard, complete with a deck, beautiful landscaping, and a storage shed. Ideally located within walking distance to the downtown core, this home is perfect for those seeking comfort, convenience, and quality. (id:13139)
Property Details
| MLS® Number | X12368868 |
| Property Type | Single Family |
| Community Name | Seaforth |
| ParkingSpaceTotal | 2 |
Building
| BathroomTotal | 1 |
| BedroomsAboveGround | 2 |
| BedroomsTotal | 2 |
| Amenities | Fireplace(s) |
| Appliances | Water Heater, Water Softener |
| ArchitecturalStyle | Bungalow |
| ConstructionStyleAttachment | Semi-detached |
| CoolingType | Wall Unit |
| ExteriorFinish | Vinyl Siding |
| FireplacePresent | Yes |
| FireplaceTotal | 1 |
| FoundationType | Concrete |
| HeatingFuel | Natural Gas |
| HeatingType | Radiant Heat |
| StoriesTotal | 1 |
| SizeInterior | 1100 - 1500 Sqft |
| Type | House |
| UtilityWater | Municipal Water |
Parking
| Attached Garage | |
| Garage |
Land
| Acreage | No |
| Sewer | Sanitary Sewer |
| SizeDepth | 132 Ft |
| SizeFrontage | 33 Ft ,4 In |
| SizeIrregular | 33.4 X 132 Ft |
| SizeTotalText | 33.4 X 132 Ft |
| ZoningDescription | R1-fd |
Rooms
| Level | Type | Length | Width | Dimensions |
|---|---|---|---|---|
| Ground Level | Living Room | 6.47 m | 4.11 m | 6.47 m x 4.11 m |
| Ground Level | Dining Room | 2.46 m | 4.95 m | 2.46 m x 4.95 m |
| Ground Level | Kitchen | 5.59 m | 4.95 m | 5.59 m x 4.95 m |
| Ground Level | Bathroom | 3.69 m | 3.03 m | 3.69 m x 3.03 m |
| Ground Level | Utility Room | 2.4 m | 1.35 m | 2.4 m x 1.35 m |
| Ground Level | Bedroom 2 | 3.68 m | 4.08 m | 3.68 m x 4.08 m |
| Ground Level | Primary Bedroom | 3.99 m | 3.89 m | 3.99 m x 3.89 m |
https://www.realtor.ca/real-estate/28787324/59-louisa-street-huron-east-seaforth-seaforth
Interested?
Contact us for more information
No Favourites Found

The trademarks REALTOR®, REALTORS®, and the REALTOR® logo are controlled by The Canadian Real Estate Association (CREA) and identify real estate professionals who are members of CREA. The trademarks MLS®, Multiple Listing Service® and the associated logos are owned by The Canadian Real Estate Association (CREA) and identify the quality of services provided by real estate professionals who are members of CREA. The trademark DDF® is owned by The Canadian Real Estate Association (CREA) and identifies CREA's Data Distribution Facility (DDF®)
September 03 2025 04:59:10
Muskoka Haliburton Orillia – The Lakelands Association of REALTORS®
Royal LePage Heartland Realty



















































