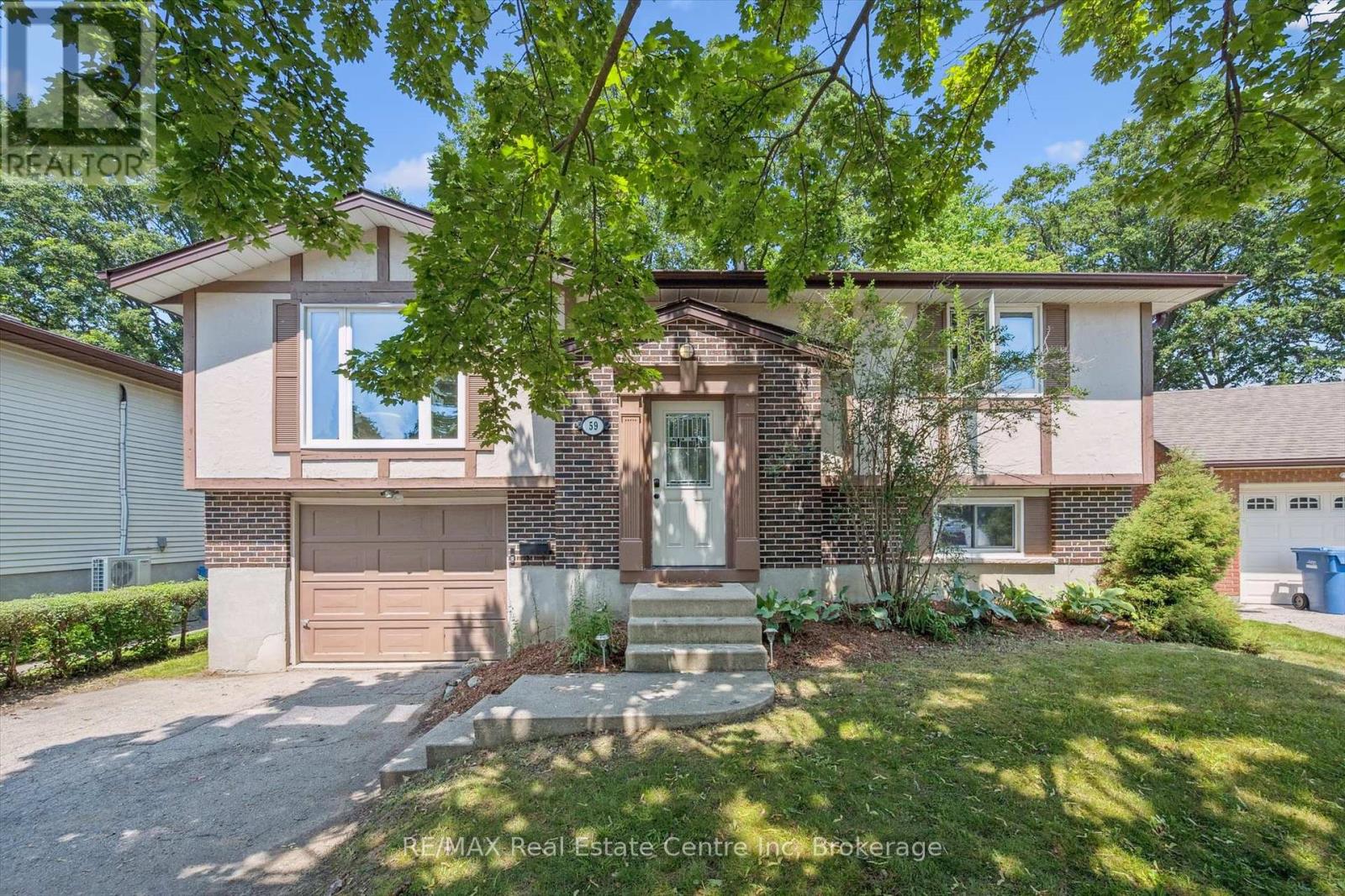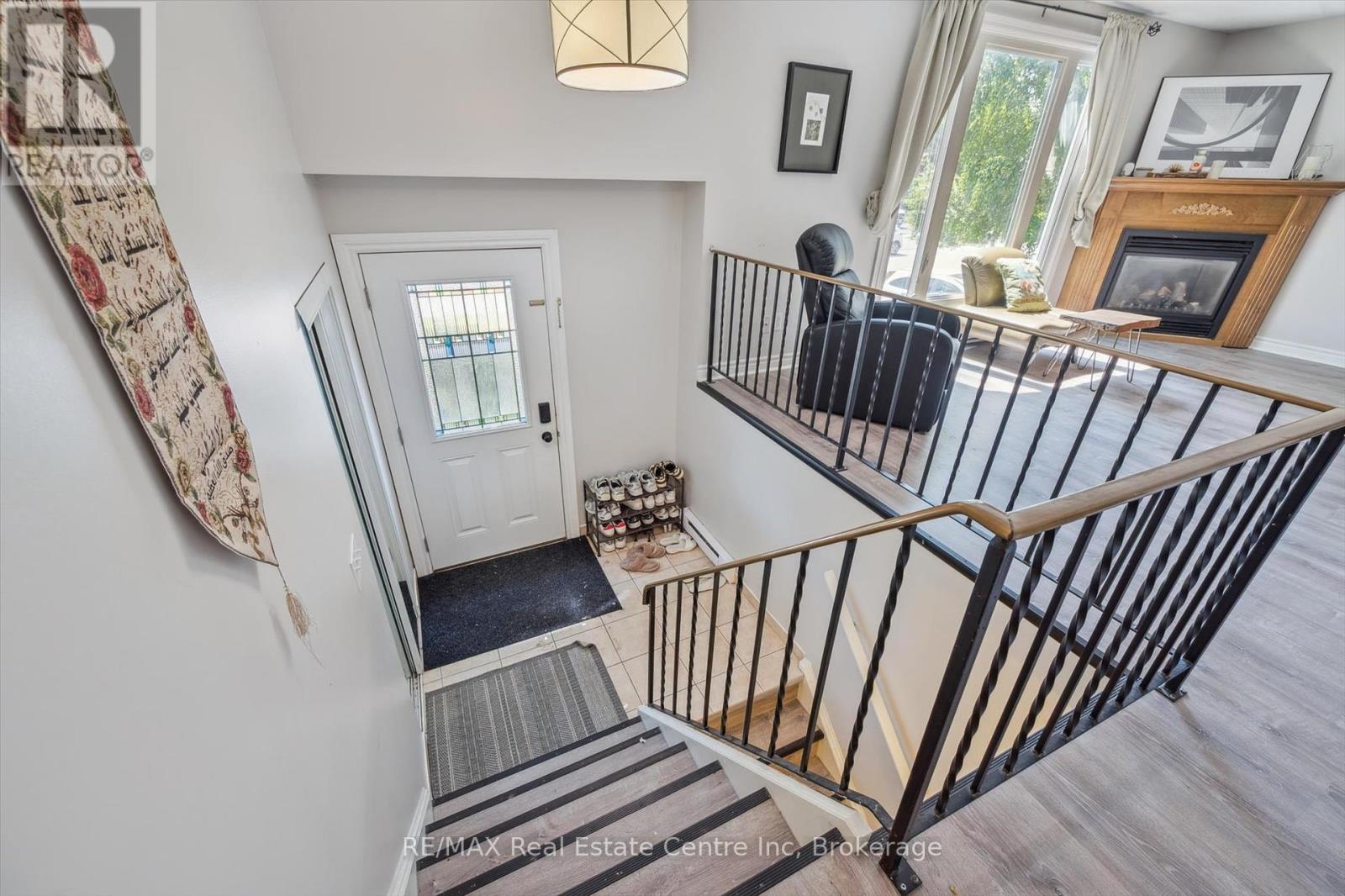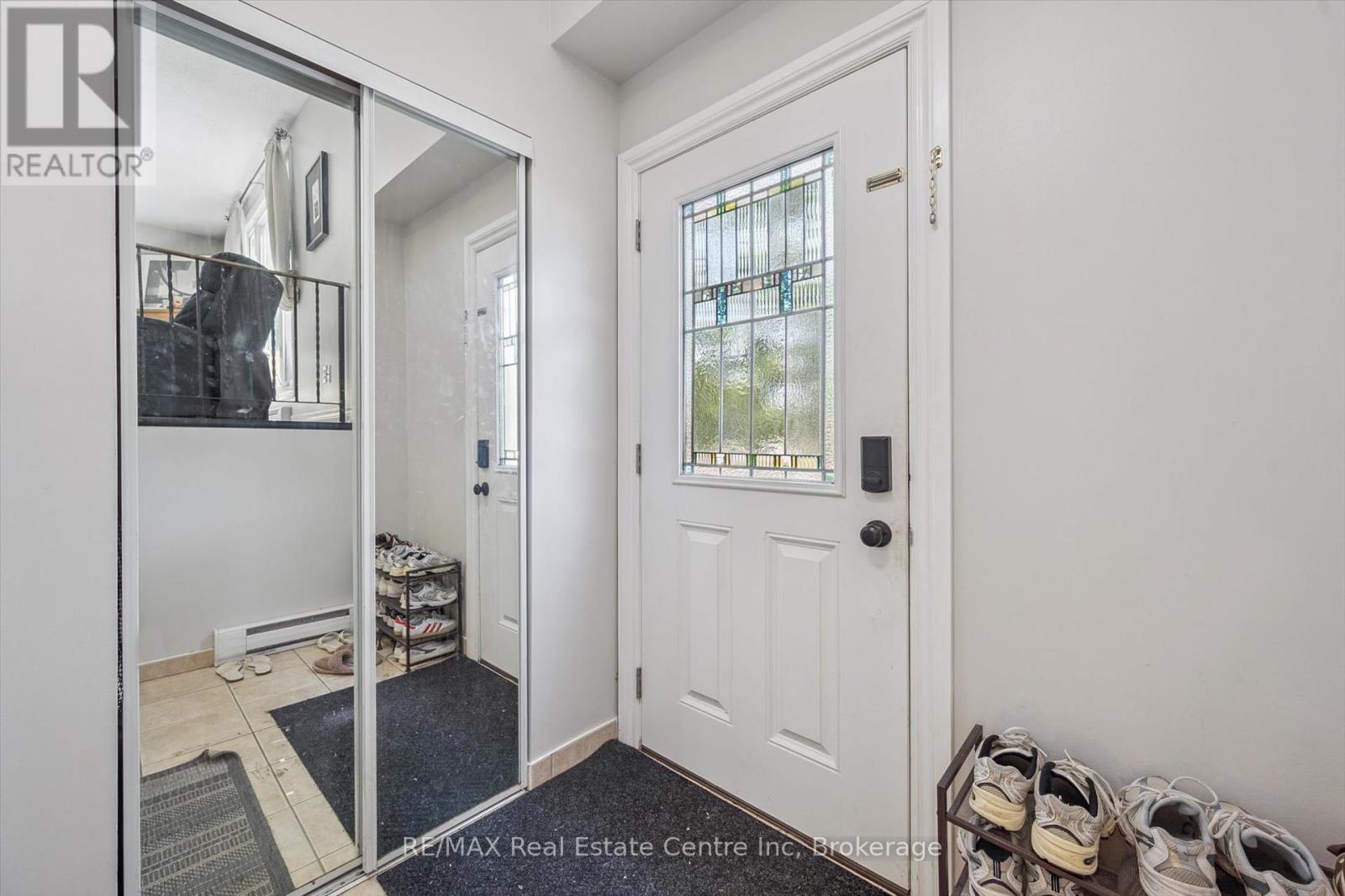LOADING
$799,900
Lucrative investment opportunity or great family home! This 3+1 bedroom raised bungalow with LEGAL walkout basement apartment is located in an A+ ideal location on sought after Steffler Drive walking distance to Stone Road Mall and close to the University of Guelph & near bus routes plus commuter friendly. Nicely updated with some fresh paint in neutral tones, laminate flooring, main kitchen with SS appliances and vinyl windows. A bright open main floor living space with large windows is very welcoming featuring a good size dining room offering tons of possibilities. Main floor offers 3 right sized bedrooms and a nice sized full bath. The fully finished walkout basement is an incredible 1 bedroom legal apartment. Great bright white kitchen, large living area, generous bedroom and full bath. The home features 2 gas fireplaces (one per floor) making heating during the winter cozy and affordable. All this situated on a large lot with newer fencing boasting TWO separate outdoor backyard areas designed for privacy; one for the main upper home and one for the apartment with a lovely patio. Whether you're looking for an investment property, family home, multi-generational living, first time or downsize purchase with income in a popular location 59 Steffler checks all the boxes! Vacant possession. Book your private tour today! (id:13139)
Property Details
| MLS® Number | X12294997 |
| Property Type | Single Family |
| Community Name | Kortright West |
| EquipmentType | Water Heater |
| Features | Irregular Lot Size |
| ParkingSpaceTotal | 3 |
| RentalEquipmentType | Water Heater |
Building
| BathroomTotal | 2 |
| BedroomsAboveGround | 3 |
| BedroomsBelowGround | 1 |
| BedroomsTotal | 4 |
| Age | 31 To 50 Years |
| Amenities | Fireplace(s) |
| Appliances | Dishwasher, Dryer, Hood Fan, Stove, Washer, Refrigerator |
| ArchitecturalStyle | Raised Bungalow |
| BasementDevelopment | Finished |
| BasementFeatures | Apartment In Basement, Walk Out |
| BasementType | N/a (finished) |
| ConstructionStyleAttachment | Detached |
| CoolingType | Wall Unit |
| ExteriorFinish | Brick, Stucco |
| FireplacePresent | Yes |
| FireplaceTotal | 2 |
| FoundationType | Unknown |
| HeatingFuel | Electric |
| HeatingType | Baseboard Heaters |
| StoriesTotal | 1 |
| SizeInterior | 1100 - 1500 Sqft |
| Type | House |
| UtilityWater | Municipal Water |
Parking
| Attached Garage | |
| Garage |
Land
| Acreage | No |
| FenceType | Partially Fenced |
| Sewer | Sanitary Sewer |
| SizeDepth | 100 Ft |
| SizeFrontage | 48 Ft |
| SizeIrregular | 48 X 100 Ft ; Irregular Shape And Depth |
| SizeTotalText | 48 X 100 Ft ; Irregular Shape And Depth |
| ZoningDescription | R1 |
Rooms
| Level | Type | Length | Width | Dimensions |
|---|---|---|---|---|
| Lower Level | Bedroom | 3.04 m | 4.07 m | 3.04 m x 4.07 m |
| Lower Level | Kitchen | 3.92 m | 4.85 m | 3.92 m x 4.85 m |
| Lower Level | Living Room | 3.92 m | 3.11 m | 3.92 m x 3.11 m |
| Main Level | Living Room | 3.52 m | 4.85 m | 3.52 m x 4.85 m |
| Main Level | Dining Room | 4.23 m | 2.74 m | 4.23 m x 2.74 m |
| Main Level | Kitchen | 4.11 m | 2.74 m | 4.11 m x 2.74 m |
| Main Level | Bedroom | 4.1 m | 3.56 m | 4.1 m x 3.56 m |
| Main Level | Bedroom 2 | 4.11 m | 2.45 m | 4.11 m x 2.45 m |
| Main Level | Bedroom 3 | 3.54 m | 2.53 m | 3.54 m x 2.53 m |
https://www.realtor.ca/real-estate/28627144/59-steffler-drive-guelph-kortright-west-kortright-west
Interested?
Contact us for more information
No Favourites Found

The trademarks REALTOR®, REALTORS®, and the REALTOR® logo are controlled by The Canadian Real Estate Association (CREA) and identify real estate professionals who are members of CREA. The trademarks MLS®, Multiple Listing Service® and the associated logos are owned by The Canadian Real Estate Association (CREA) and identify the quality of services provided by real estate professionals who are members of CREA. The trademark DDF® is owned by The Canadian Real Estate Association (CREA) and identifies CREA's Data Distribution Facility (DDF®)
July 18 2025 09:33:31
Muskoka Haliburton Orillia – The Lakelands Association of REALTORS®
RE/MAX Real Estate Centre Inc





























